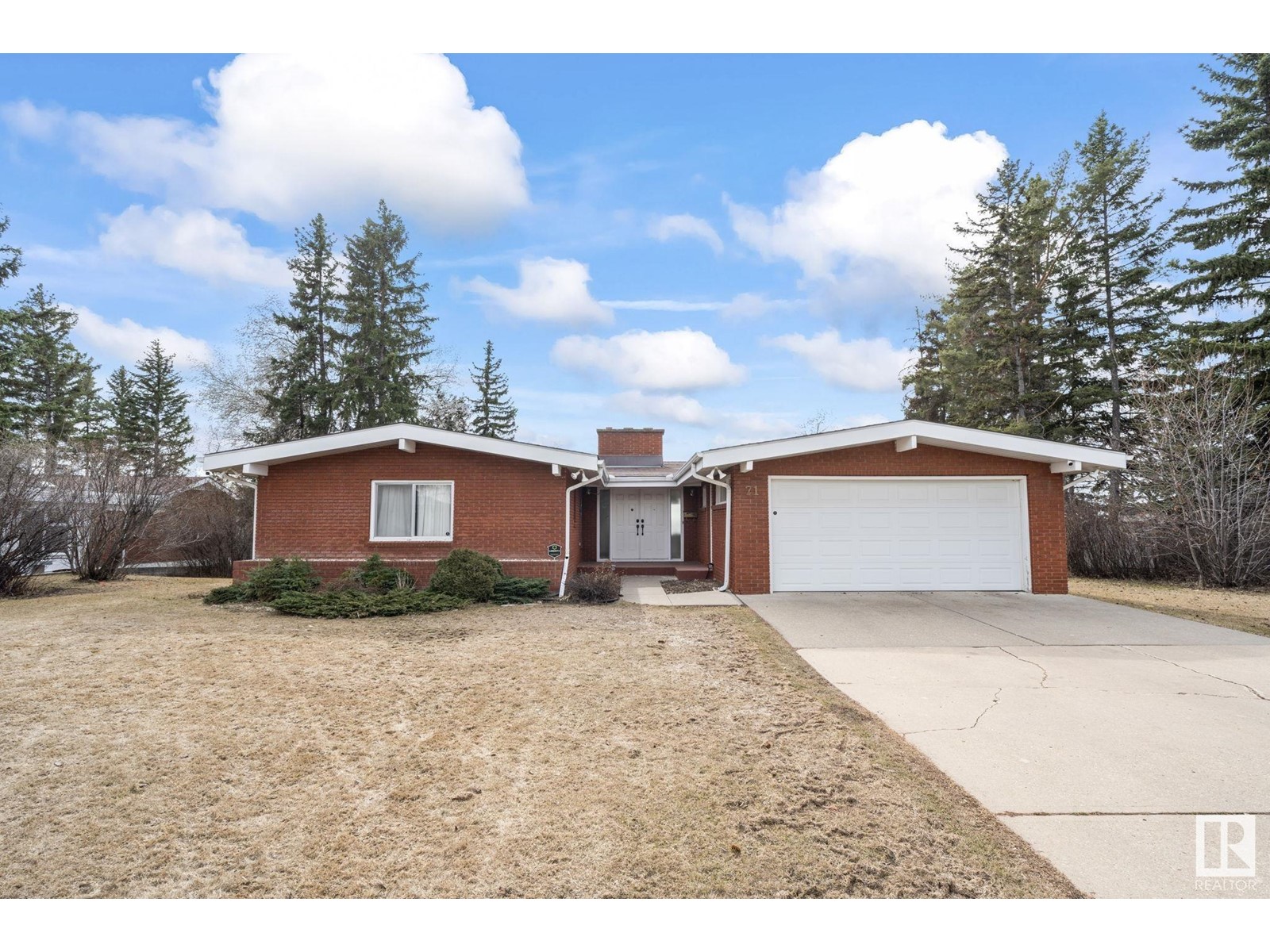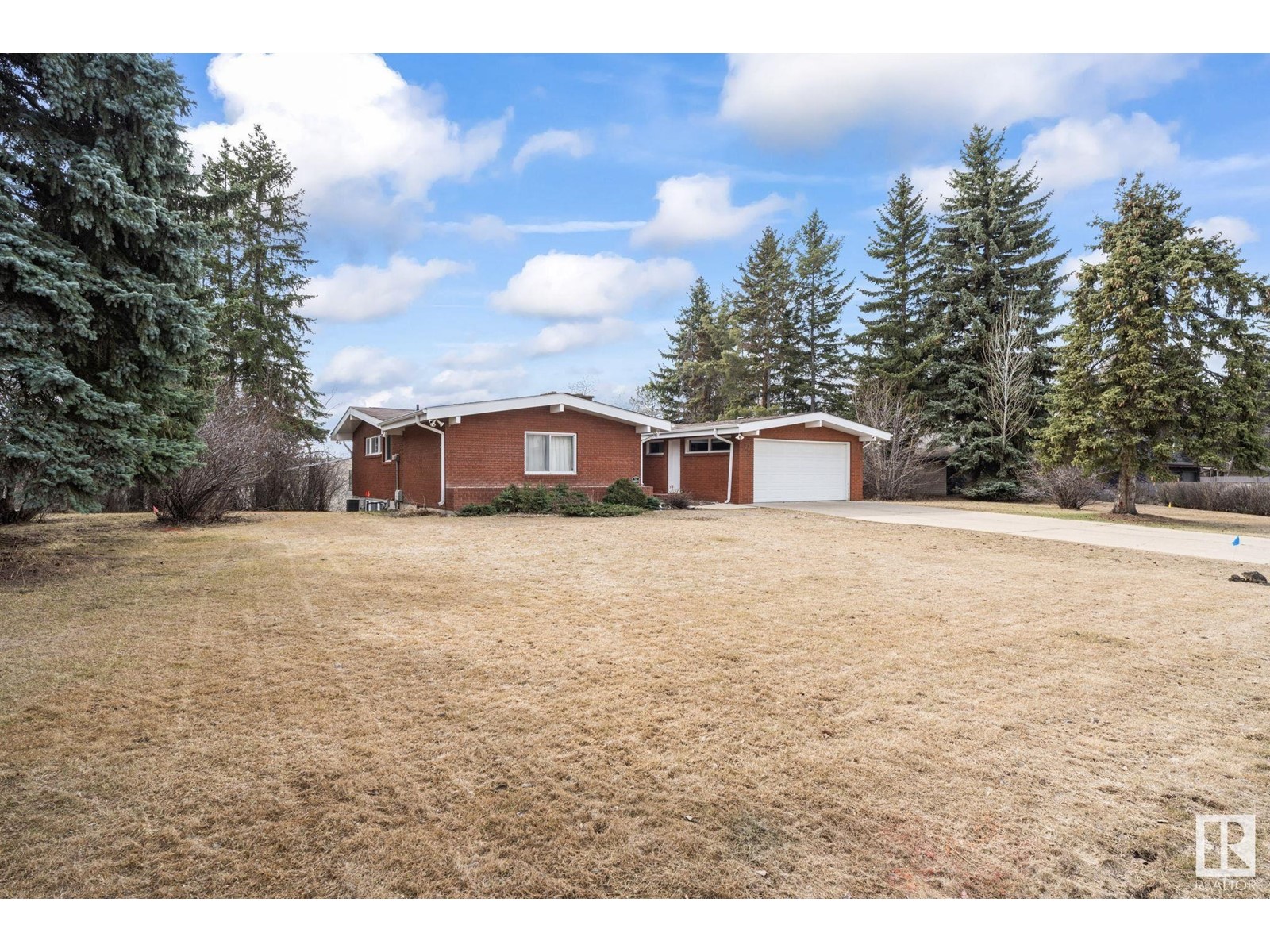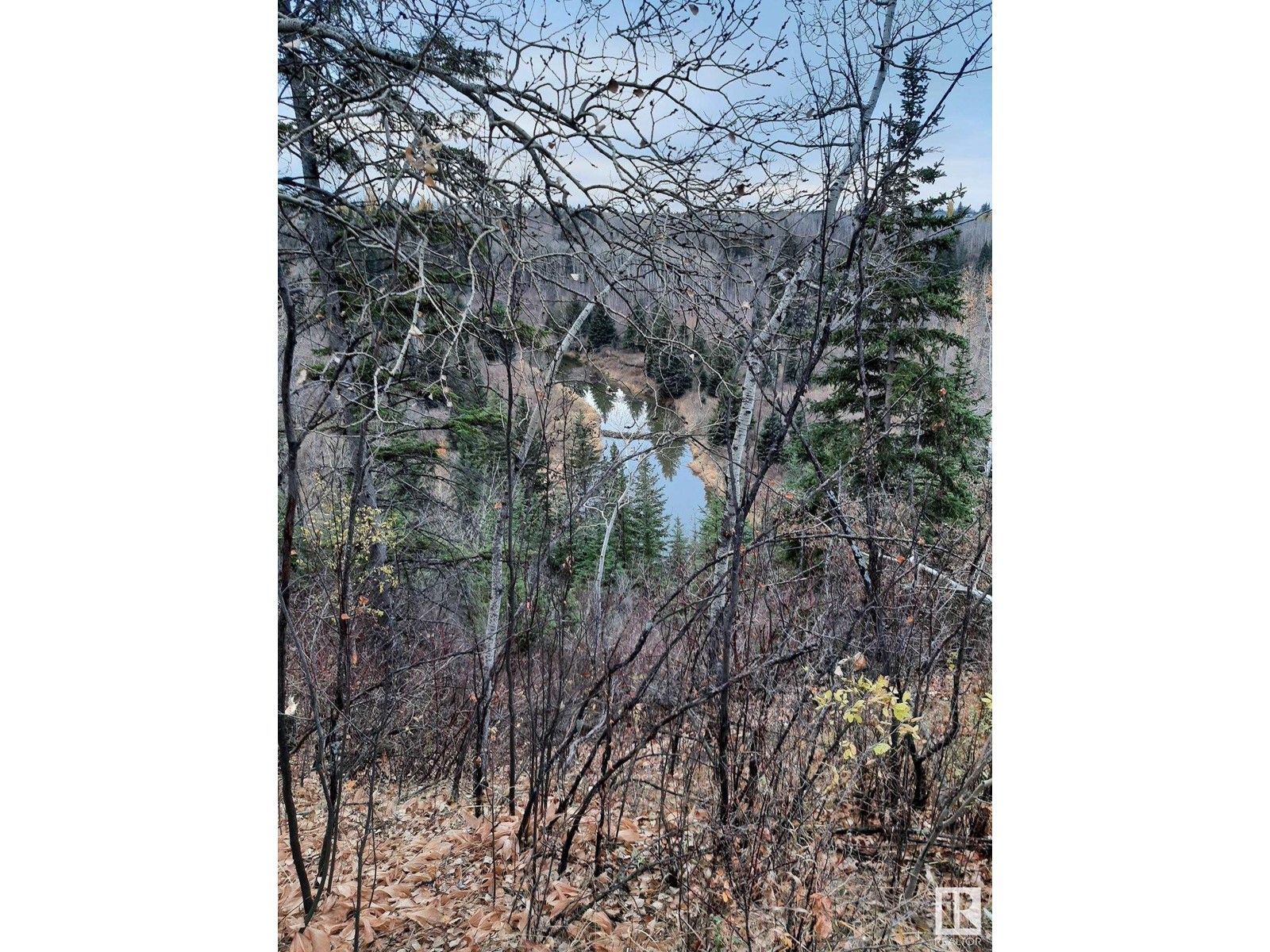Free account required
Unlock the full potential of your property search with a free account! Here's what you'll gain immediate access to:
- Exclusive Access to Every Listing
- Personalized Search Experience
- Favorite Properties at Your Fingertips
- Stay Ahead with Email Alerts





$1,998,000
71 WESTBROOK DR NW
Edmonton, Alberta, Alberta, T6J2C8
MLS® Number: E4430800
Property description
Welcome to one of Edmonton’s most sought-after communities—prestigious Westbrook Estates! Incredible 18,213 sq ft ravine lot backing directly onto Whitemud Creek, offering a rare opportunity to build your dream home in a breathtaking natural setting with expansive views of the creek. Upgrade this 1546 sq foot 4 bedrooom 3 bathroom timeless brick walkout bungalow is nestled in nature with a southwest-facing backyard and spectacular year-round views. Enjoy an active lifestyle with walking, biking, and hiking trails at your doorstep. Steps from the Westbrook Drive Trailhead and minutes to the River Valley, Derrick Golf & Winter Club, Snow Valley Ski Club, and Square One Coffee. Quick access to U of A, Southgate, and Downtown. Whether you choose to renovate, rebuild, or develop, this property offers endless potential in a location that’s truly irreplaceable. Don’t miss this legacy opportunity in one of Edmonton’s most exclusive neighbourhoods!
Building information
Type
*****
Appliances
*****
Architectural Style
*****
Basement Development
*****
Basement Features
*****
Basement Type
*****
Ceiling Type
*****
Constructed Date
*****
Construction Style Attachment
*****
Fireplace Fuel
*****
Fireplace Present
*****
Fireplace Type
*****
Heating Type
*****
Size Interior
*****
Stories Total
*****
Land information
Amenities
*****
Size Irregular
*****
Size Total
*****
Rooms
Main level
Bedroom 3
*****
Bedroom 2
*****
Primary Bedroom
*****
Kitchen
*****
Dining room
*****
Living room
*****
Lower level
Utility room
*****
Storage
*****
Bedroom 4
*****
Basement
Family room
*****
Main level
Bedroom 3
*****
Bedroom 2
*****
Primary Bedroom
*****
Kitchen
*****
Dining room
*****
Living room
*****
Lower level
Utility room
*****
Storage
*****
Bedroom 4
*****
Basement
Family room
*****
Main level
Bedroom 3
*****
Bedroom 2
*****
Primary Bedroom
*****
Kitchen
*****
Dining room
*****
Living room
*****
Lower level
Utility room
*****
Storage
*****
Bedroom 4
*****
Basement
Family room
*****
Main level
Bedroom 3
*****
Bedroom 2
*****
Primary Bedroom
*****
Kitchen
*****
Dining room
*****
Living room
*****
Lower level
Utility room
*****
Storage
*****
Bedroom 4
*****
Basement
Family room
*****
Main level
Bedroom 3
*****
Bedroom 2
*****
Primary Bedroom
*****
Kitchen
*****
Dining room
*****
Living room
*****
Lower level
Utility room
*****
Storage
*****
Bedroom 4
*****
Basement
Family room
*****
Courtesy of Century 21 Masters
Book a Showing for this property
Please note that filling out this form you'll be registered and your phone number without the +1 part will be used as a password.




