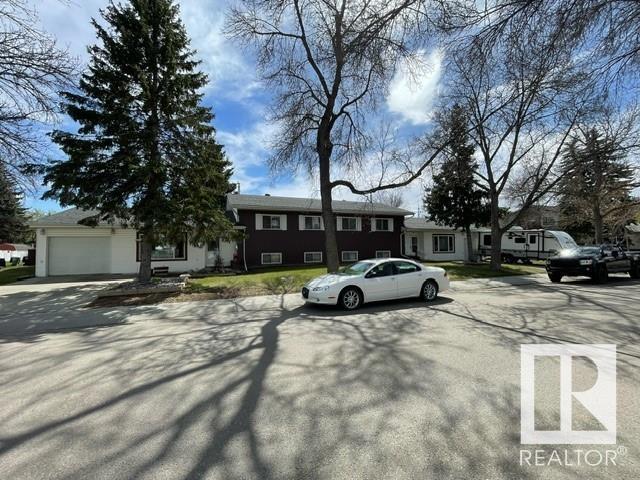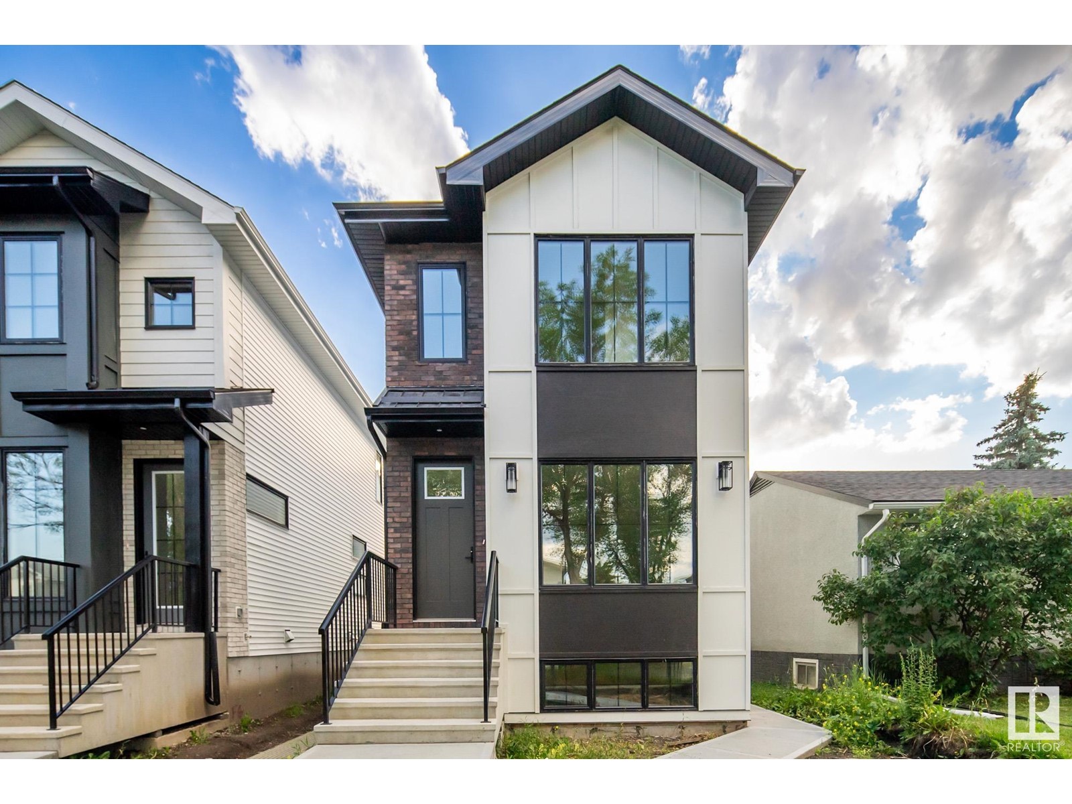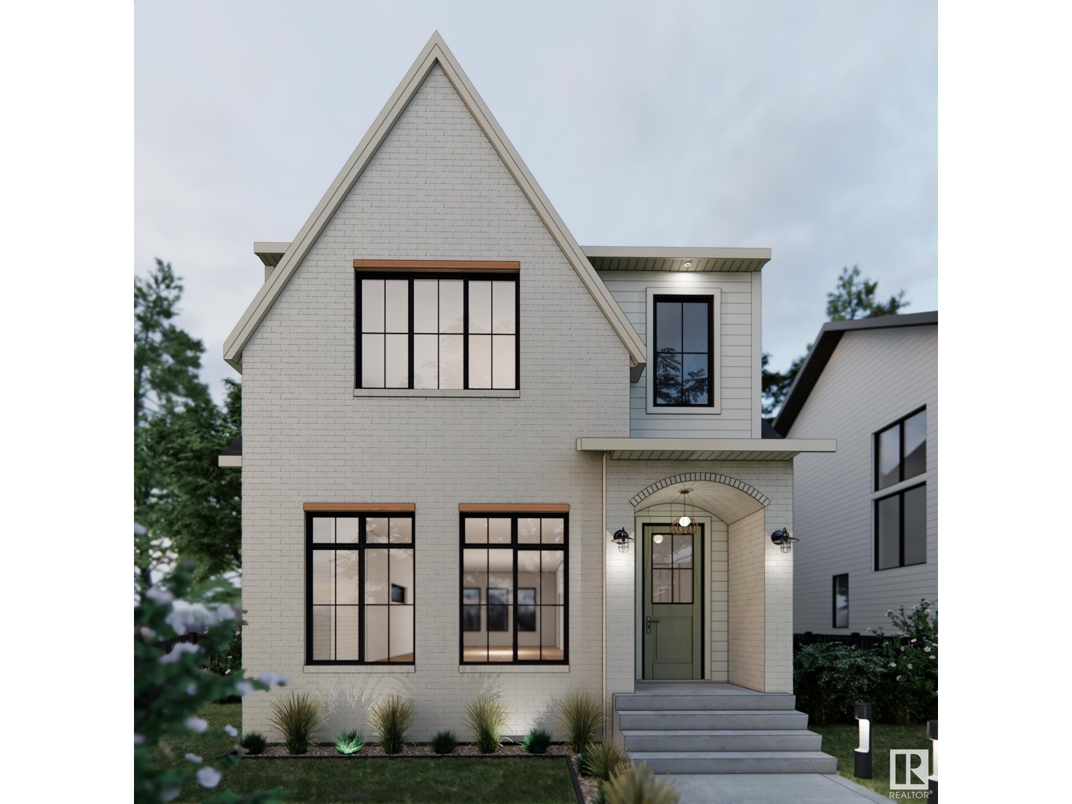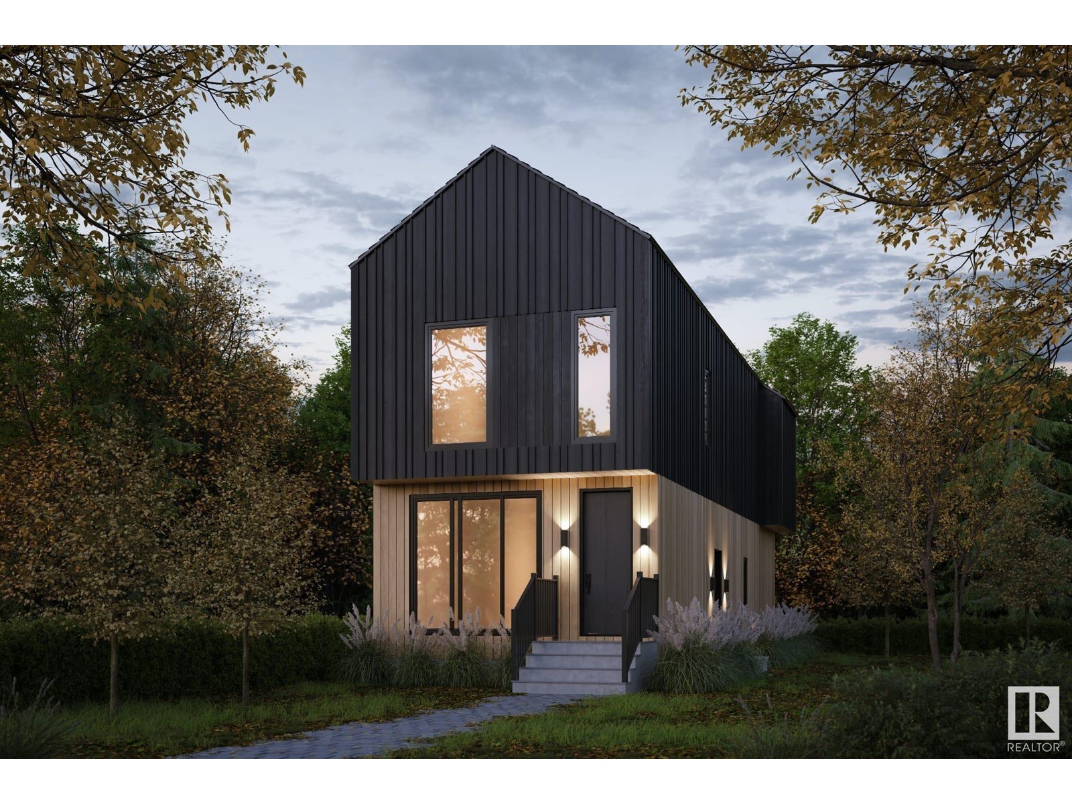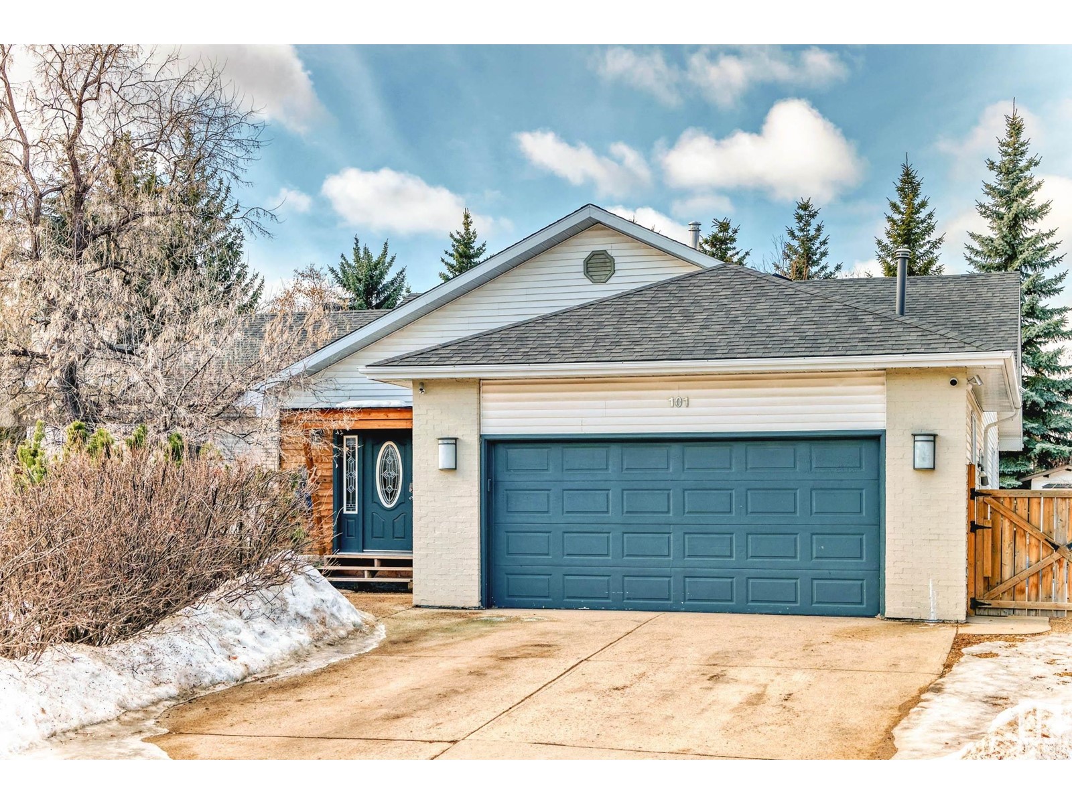Free account required
Unlock the full potential of your property search with a free account! Here's what you'll gain immediate access to:
- Exclusive Access to Every Listing
- Personalized Search Experience
- Favorite Properties at Your Fingertips
- Stay Ahead with Email Alerts
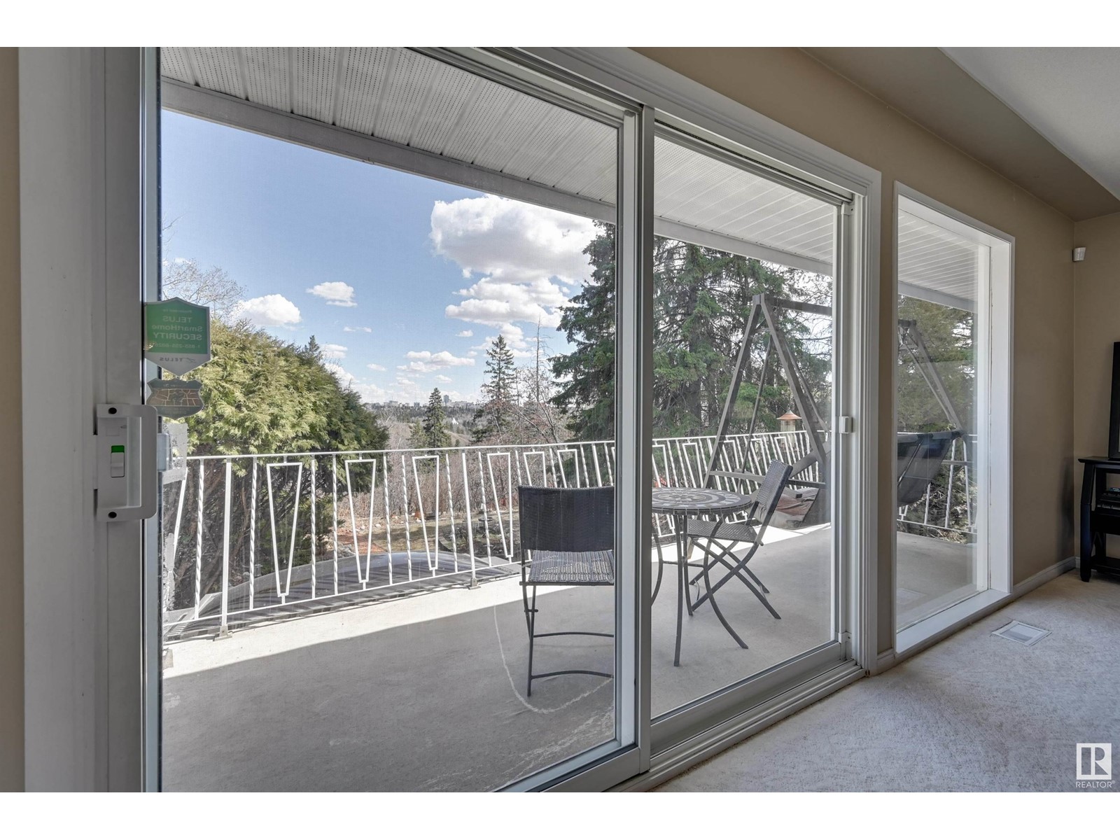
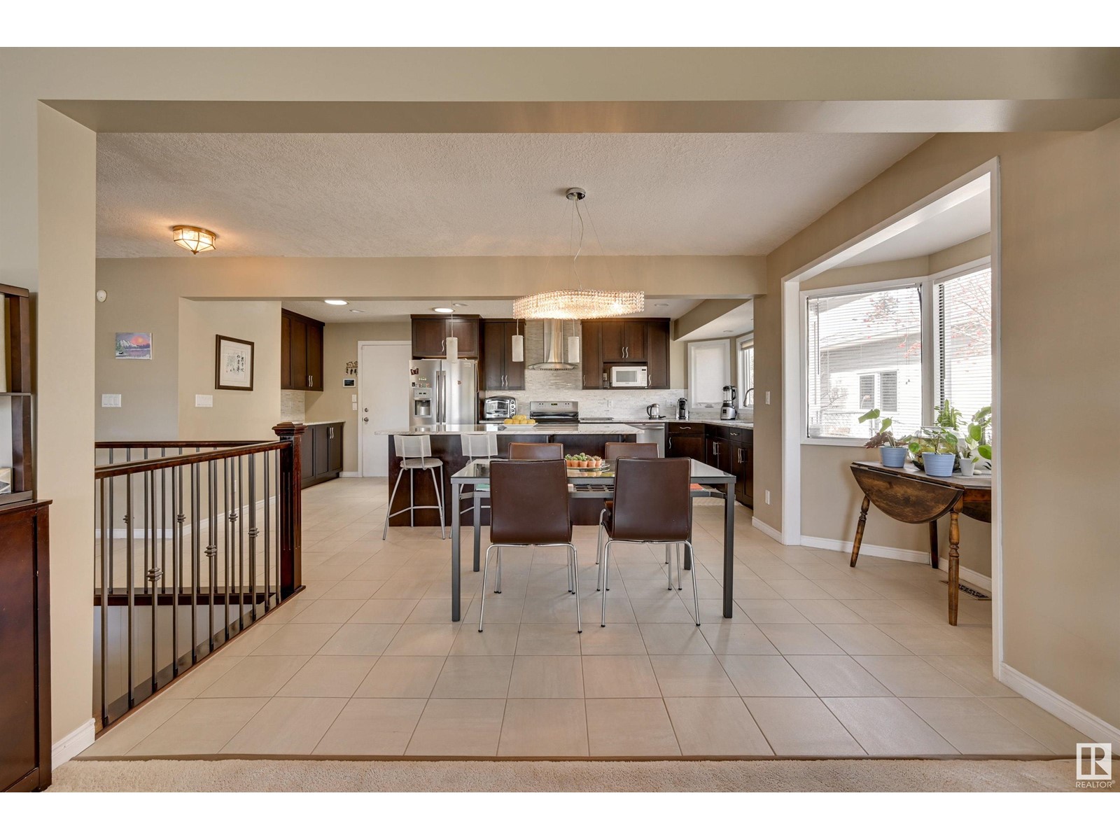
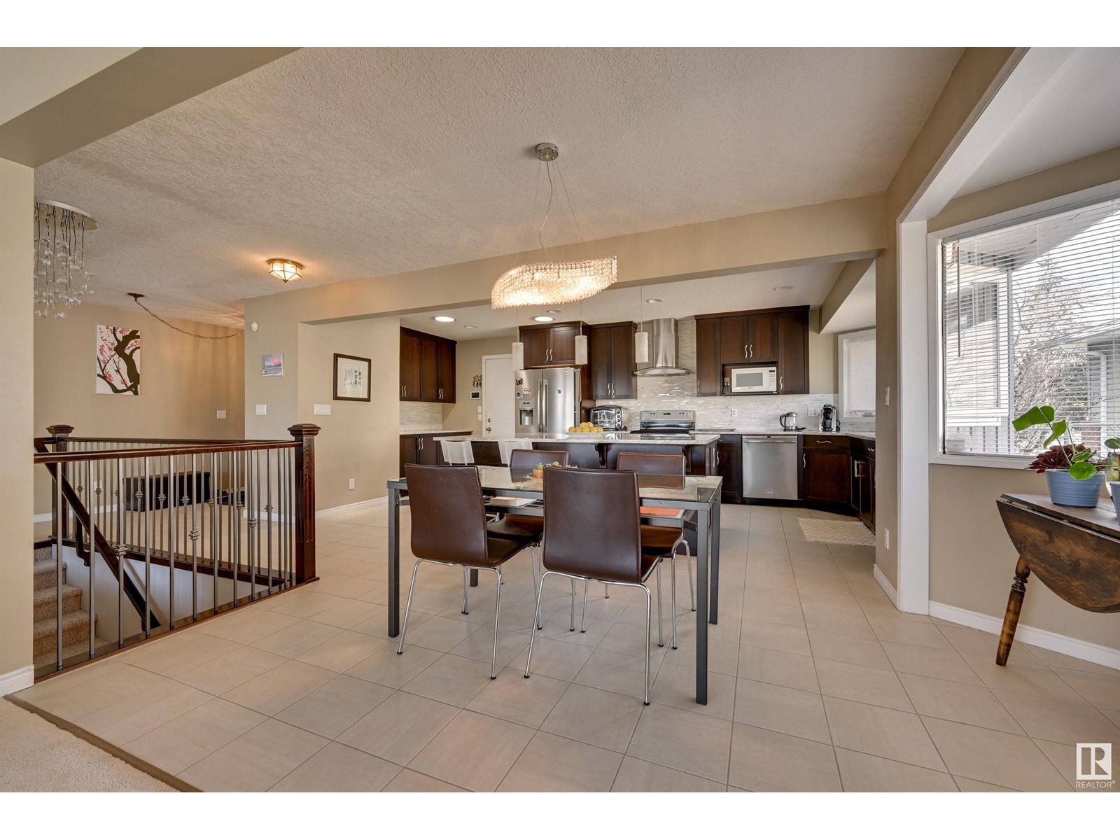

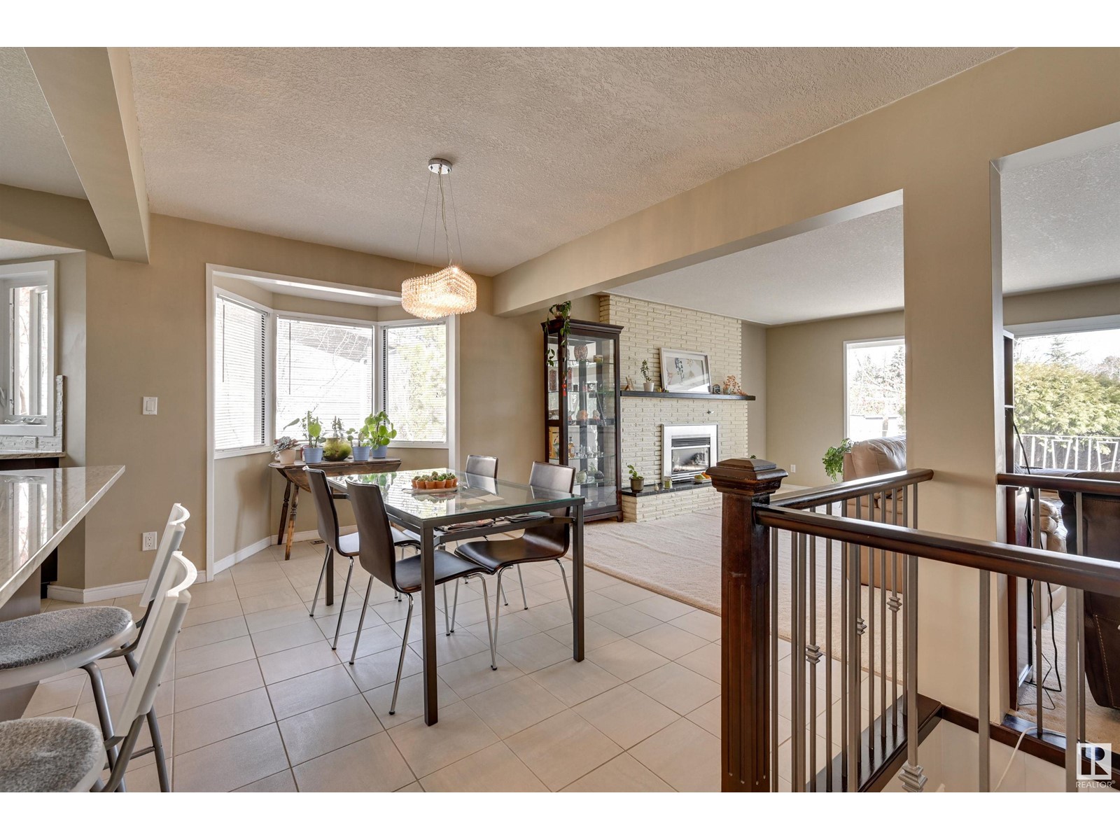
$949,800
9417 142 ST NW
Edmonton, Alberta, Alberta, T5R0N2
MLS® Number: E4430686
Property description
Mid Century Walk Out Ravine Bungalow in East Crestwood! Enjoy unobstructed, panoramic views of Hawrelak Park & Downtown Edmonton. Through the front door, a sprawling 1,678 sqft of open concept living space has been thoughtfully upgraded by award-winning Aquarian Renovations. The kitchen features quartz counters, stainless steel appliances, a large island, and is open to the dining & living room. The generously sized living room features a fireplace and entire wall of windows to take in the the spectacular, private view. Enjoy sliding doors to a huge balcony overlooking the ravine and your massive lot spanning almost 1/4th of an acre (73' x 143' or 941 m2.) Down the hall are two bedrooms, a full bathroom, and the primary suite with an updated ensuite (double vanities.) The walk-out basement is another ~1,650 sqft of fantastic space! Double attached garage! Upgraded plumbing, electrical, HWT, many windows, & more.
Building information
Type
*****
Amenities
*****
Appliances
*****
Architectural Style
*****
Basement Development
*****
Basement Features
*****
Basement Type
*****
Constructed Date
*****
Construction Style Attachment
*****
Fireplace Fuel
*****
Fireplace Present
*****
Fireplace Type
*****
Heating Type
*****
Size Interior
*****
Stories Total
*****
Land information
Amenities
*****
Size Irregular
*****
Size Total
*****
Rooms
Main level
Bedroom 3
*****
Bedroom 2
*****
Primary Bedroom
*****
Kitchen
*****
Dining room
*****
Living room
*****
Basement
Sunroom
*****
Bedroom 4
*****
Family room
*****
Main level
Bedroom 3
*****
Bedroom 2
*****
Primary Bedroom
*****
Kitchen
*****
Dining room
*****
Living room
*****
Basement
Sunroom
*****
Bedroom 4
*****
Family room
*****
Main level
Bedroom 3
*****
Bedroom 2
*****
Primary Bedroom
*****
Kitchen
*****
Dining room
*****
Living room
*****
Basement
Sunroom
*****
Bedroom 4
*****
Family room
*****
Main level
Bedroom 3
*****
Bedroom 2
*****
Primary Bedroom
*****
Kitchen
*****
Dining room
*****
Living room
*****
Basement
Sunroom
*****
Bedroom 4
*****
Family room
*****
Main level
Bedroom 3
*****
Bedroom 2
*****
Primary Bedroom
*****
Kitchen
*****
Dining room
*****
Living room
*****
Basement
Sunroom
*****
Bedroom 4
*****
Family room
*****
Main level
Bedroom 3
*****
Bedroom 2
*****
Primary Bedroom
*****
Kitchen
*****
Dining room
*****
Courtesy of RE/MAX Excellence
Book a Showing for this property
Please note that filling out this form you'll be registered and your phone number without the +1 part will be used as a password.
