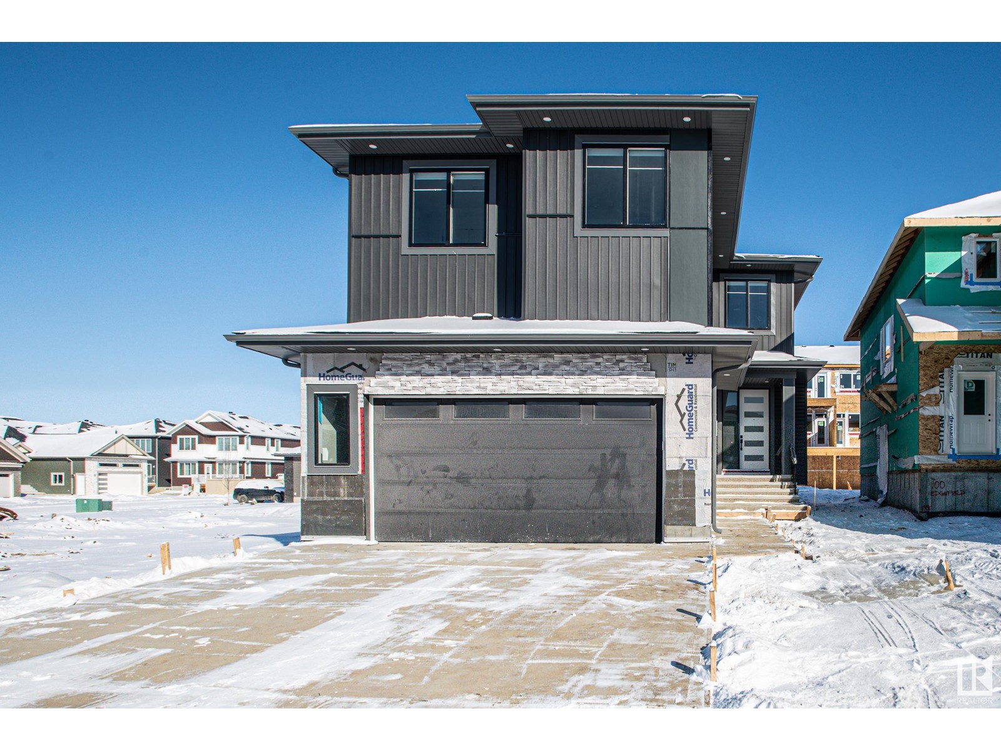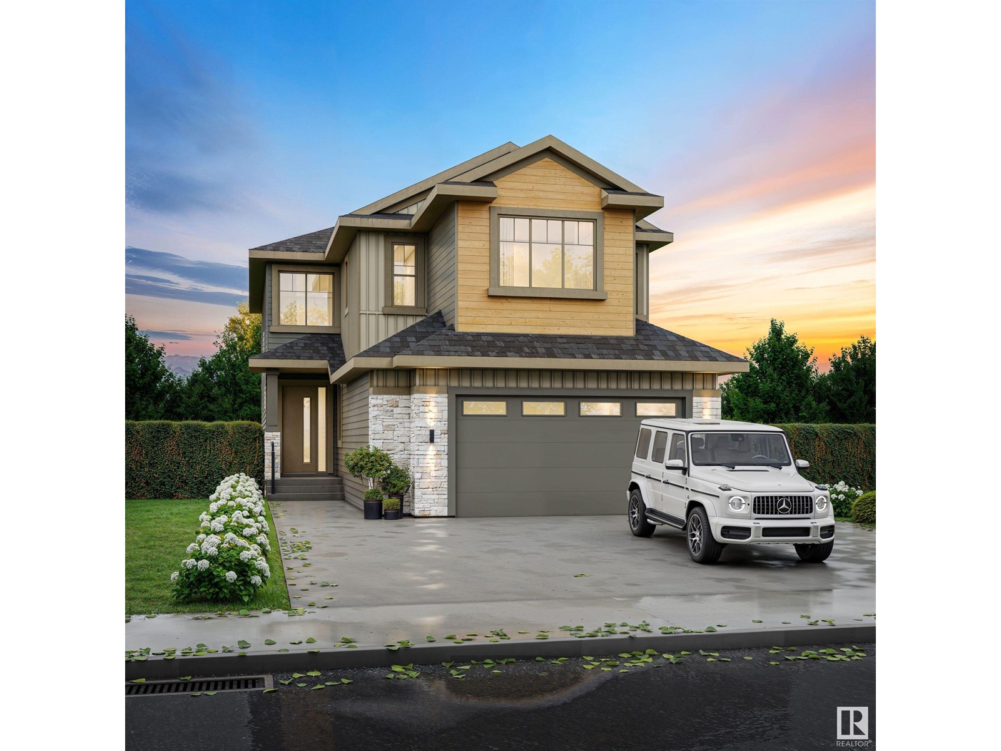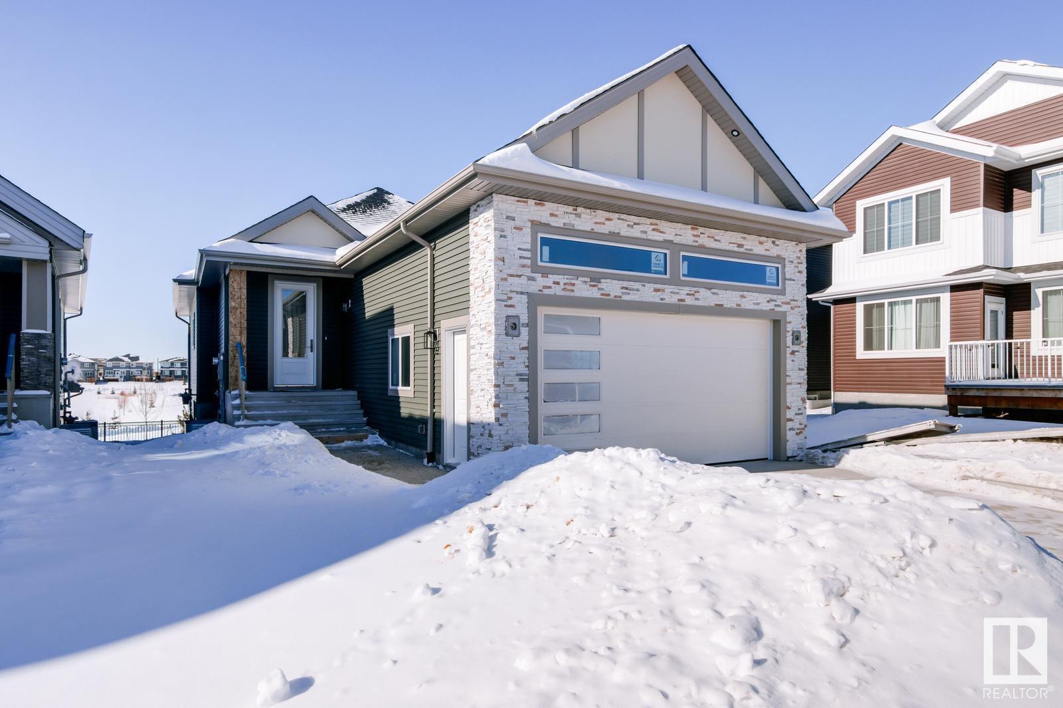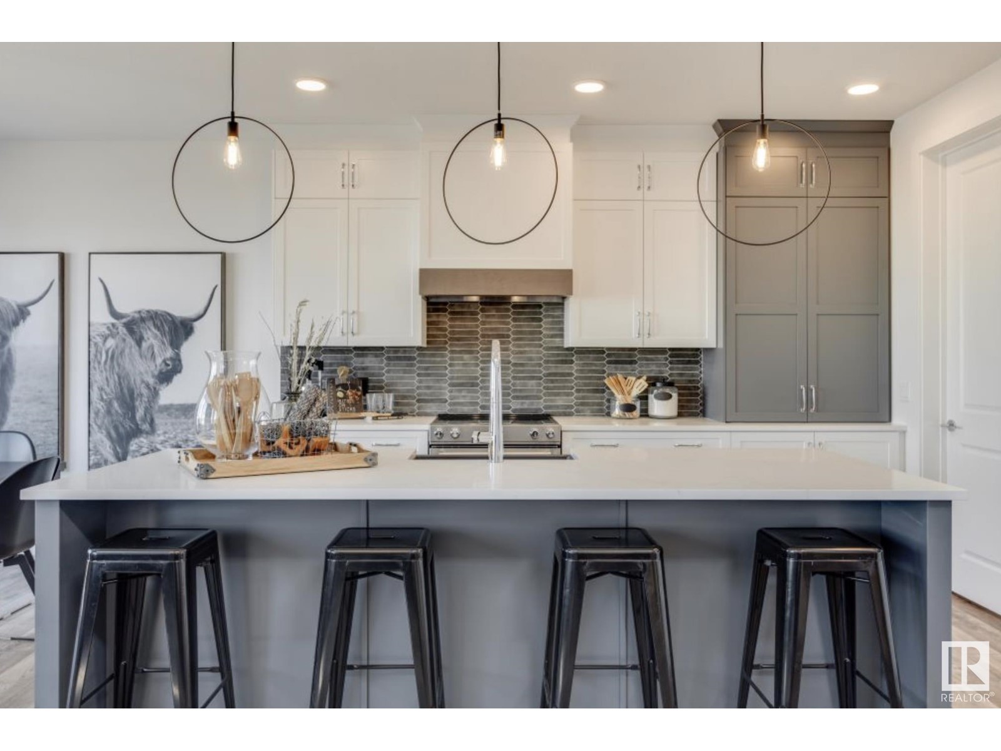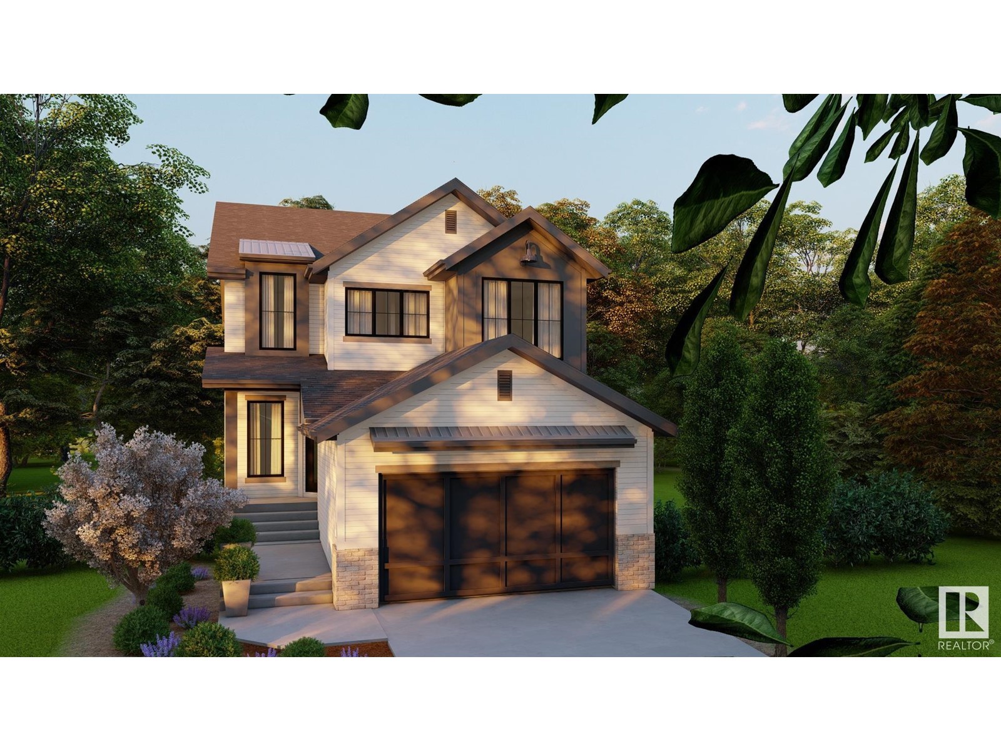Free account required
Unlock the full potential of your property search with a free account! Here's what you'll gain immediate access to:
- Exclusive Access to Every Listing
- Personalized Search Experience
- Favorite Properties at Your Fingertips
- Stay Ahead with Email Alerts
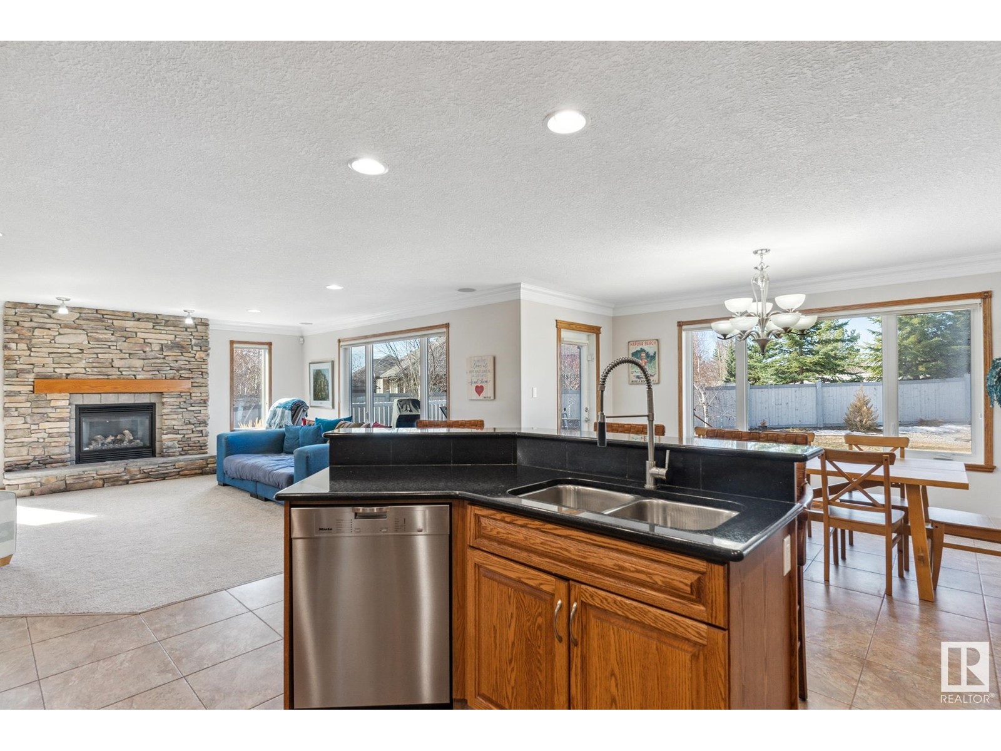
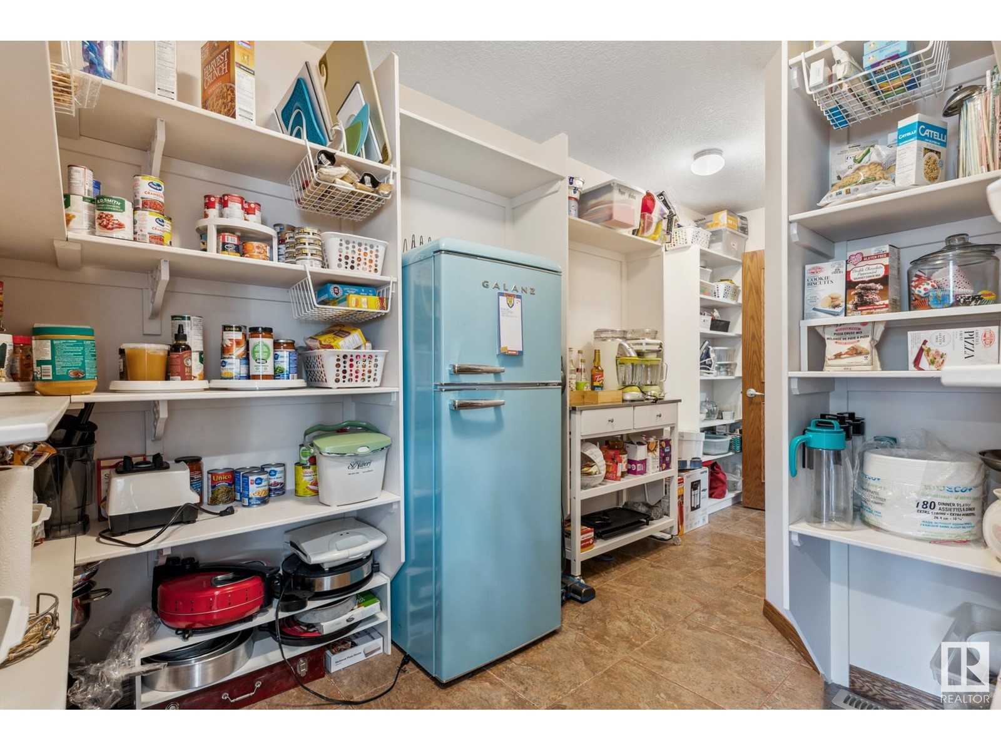
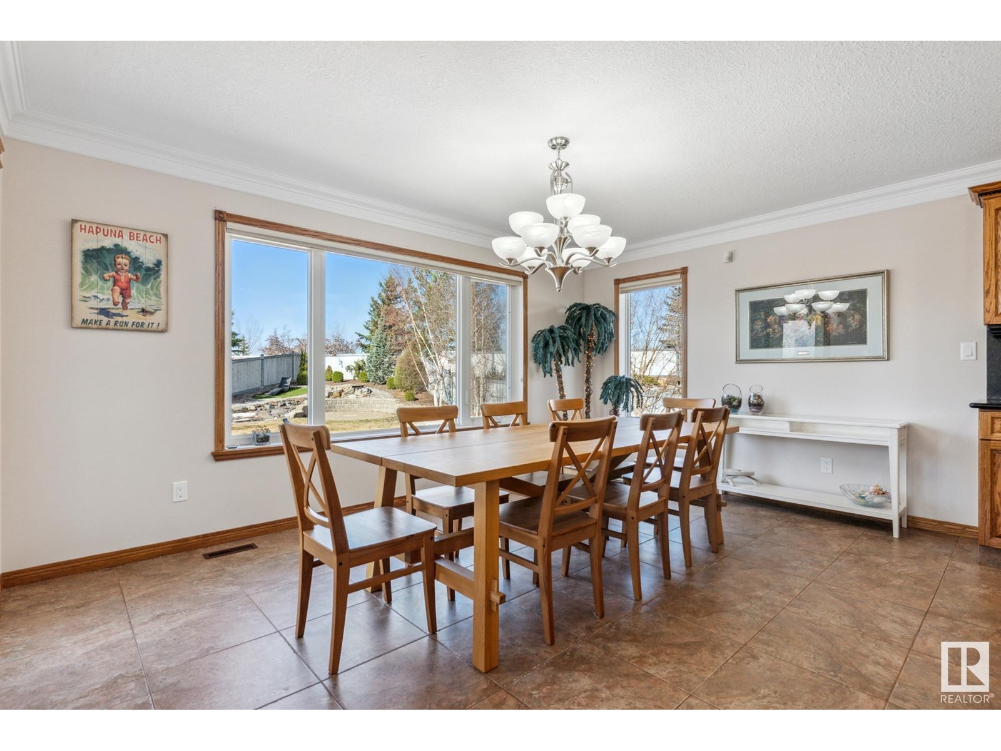
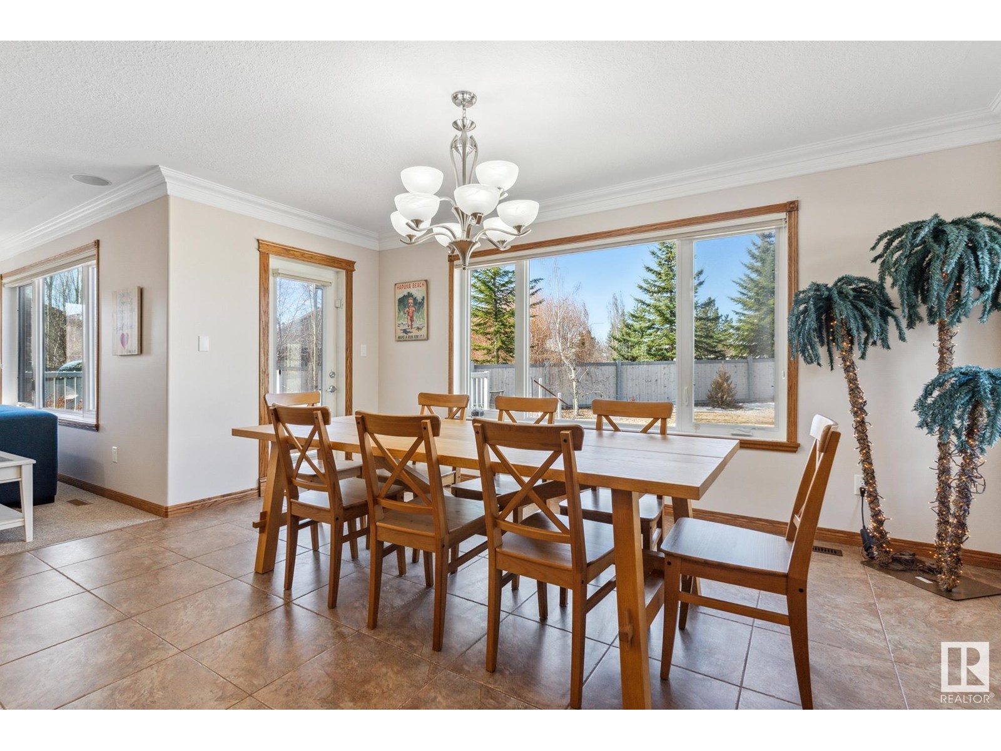
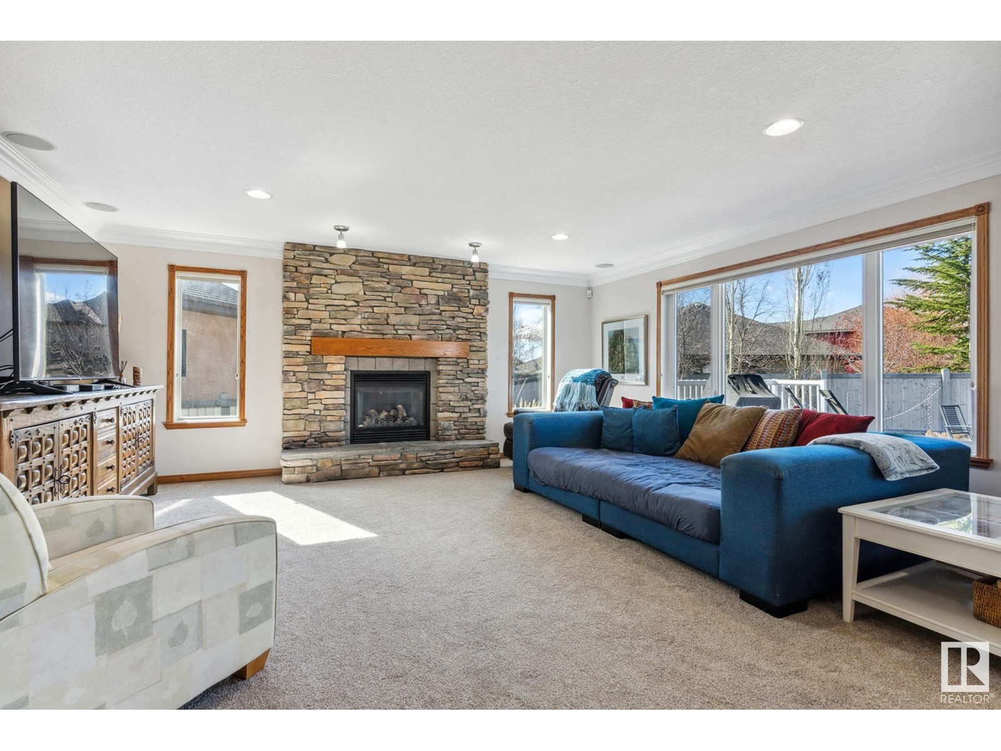
$829,900
35 LOISELLE WY
St. Albert, Alberta, Alberta, T8N3C4
MLS® Number: E4430656
Property description
Discover this beautifully crafted custom home in Lacombe Park Estates, offering over 3,500 sq. ft. of finished living space on a quiet cul-de-sac. Nestled on a sun-soaked massive pie-shaped lot, enjoy your private backyard oasis with a two-tier cedar deck, pond, fountains, and stunning landscaping. Step inside to a warm and welcoming layout with 4 bedrooms, 4 bathrooms, a chef’s kitchen with granite counters and abundant cabinetry, and a spacious family room with a stone gas fireplace. The main floor also features a bright den and elegant crown mouldings throughout. Retreat to the large primary suite with a spa-inspired ensuite and jetted tub. The fully finished basement is perfect for entertaining, with a rec room, wet bar, gas fireplace, and 9' ceilings. Some upgrades include new furnace in 2024, paint and flooring. Central A/C, natural light throughout, oversized heated triple garage, and exposed aggregate driveway complete this exceptional home!
Building information
Type
*****
Amenities
*****
Appliances
*****
Basement Development
*****
Basement Type
*****
Constructed Date
*****
Construction Status
*****
Construction Style Attachment
*****
Cooling Type
*****
Fireplace Fuel
*****
Fireplace Present
*****
Fireplace Type
*****
Fire Protection
*****
Half Bath Total
*****
Heating Type
*****
Size Interior
*****
Stories Total
*****
Land information
Amenities
*****
Fence Type
*****
Rooms
Upper Level
Bedroom 3
*****
Bedroom 2
*****
Primary Bedroom
*****
Main level
Den
*****
Kitchen
*****
Dining room
*****
Living room
*****
Basement
Utility room
*****
Storage
*****
Office
*****
Family room
*****
Upper Level
Bedroom 3
*****
Bedroom 2
*****
Primary Bedroom
*****
Main level
Den
*****
Kitchen
*****
Dining room
*****
Living room
*****
Basement
Utility room
*****
Storage
*****
Office
*****
Family room
*****
Upper Level
Bedroom 3
*****
Bedroom 2
*****
Primary Bedroom
*****
Main level
Den
*****
Kitchen
*****
Dining room
*****
Living room
*****
Basement
Utility room
*****
Storage
*****
Office
*****
Family room
*****
Upper Level
Bedroom 3
*****
Bedroom 2
*****
Primary Bedroom
*****
Main level
Den
*****
Kitchen
*****
Dining room
*****
Living room
*****
Basement
Utility room
*****
Storage
*****
Office
*****
Family room
*****
Upper Level
Bedroom 3
*****
Bedroom 2
*****
Primary Bedroom
*****
Main level
Den
*****
Kitchen
*****
Dining room
*****
Courtesy of RE/MAX Elite
Book a Showing for this property
Please note that filling out this form you'll be registered and your phone number without the +1 part will be used as a password.
