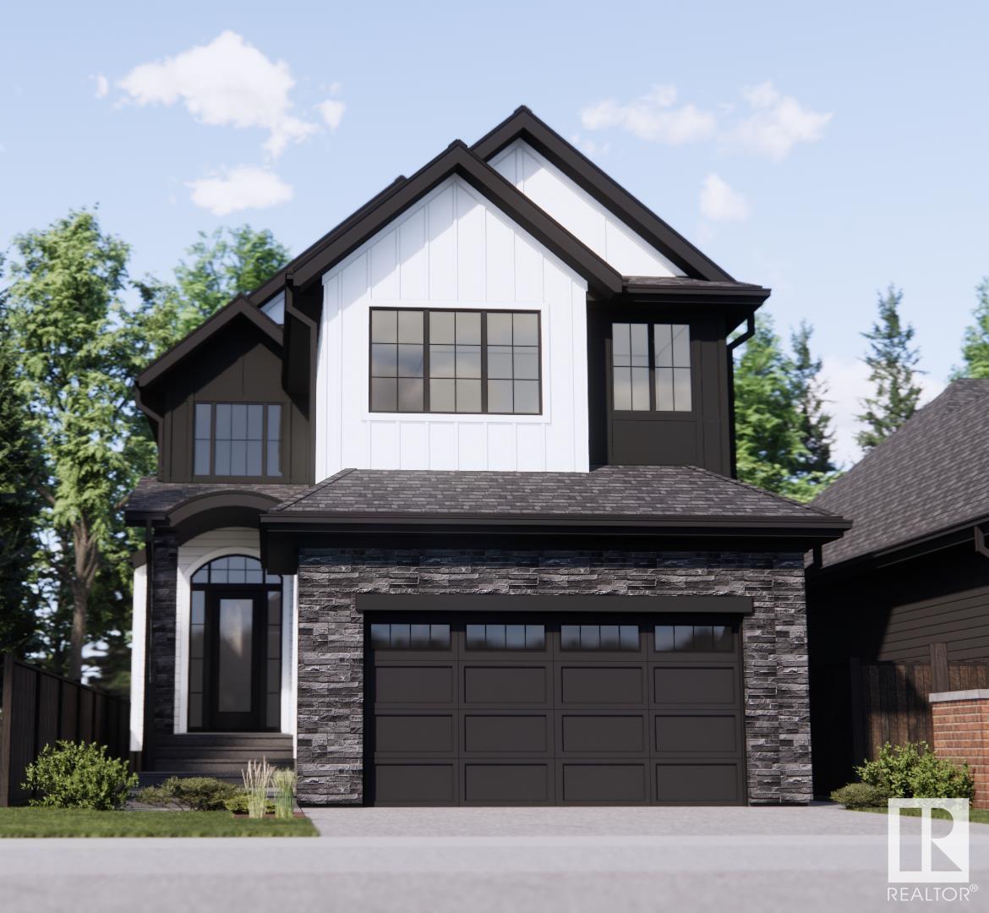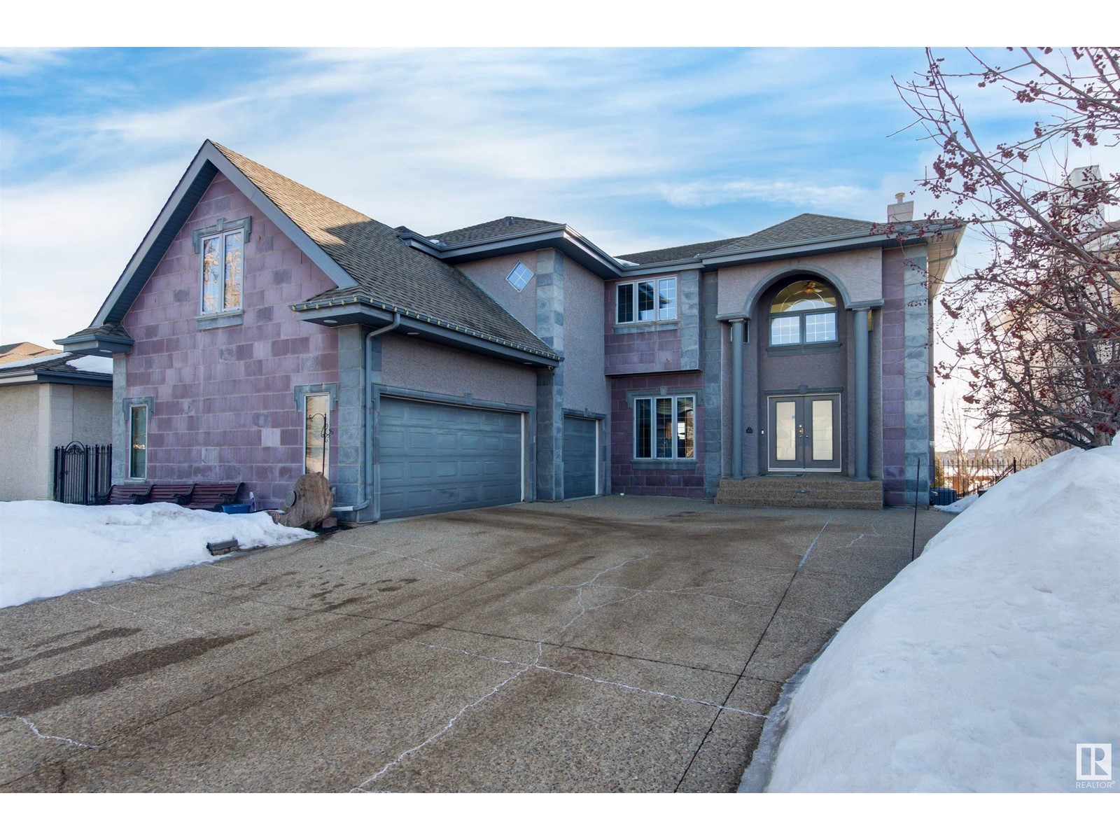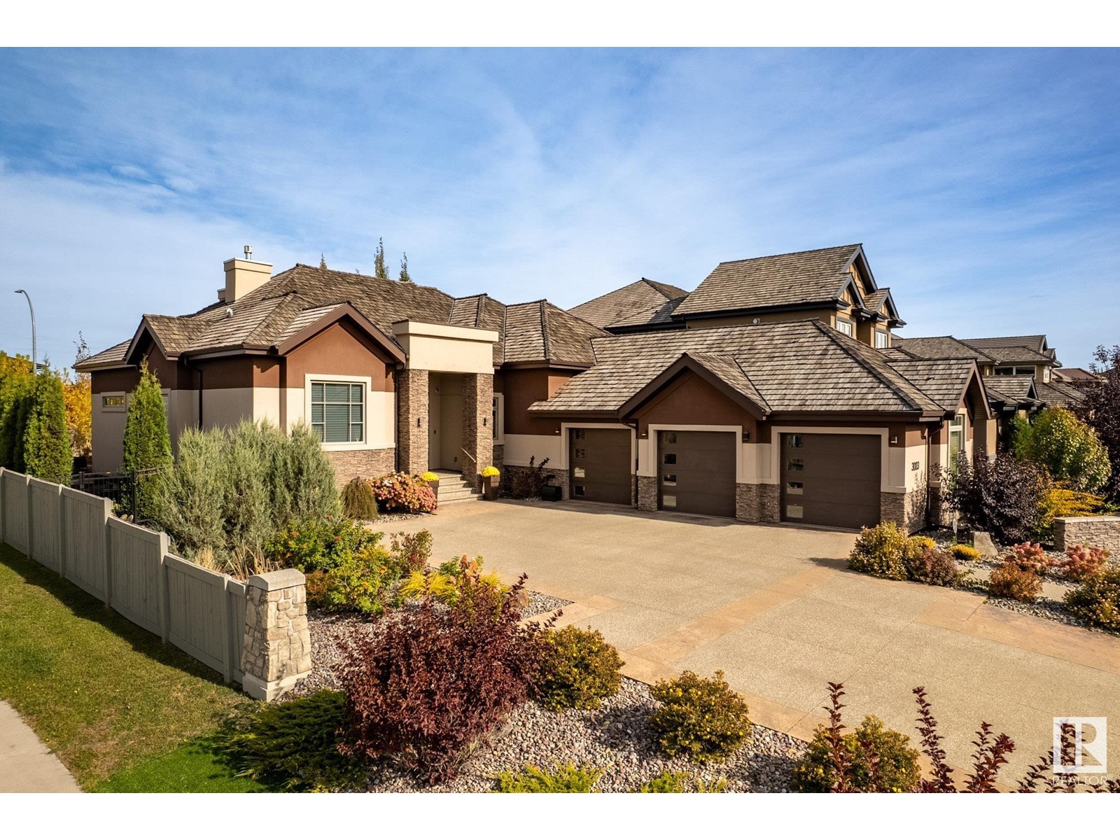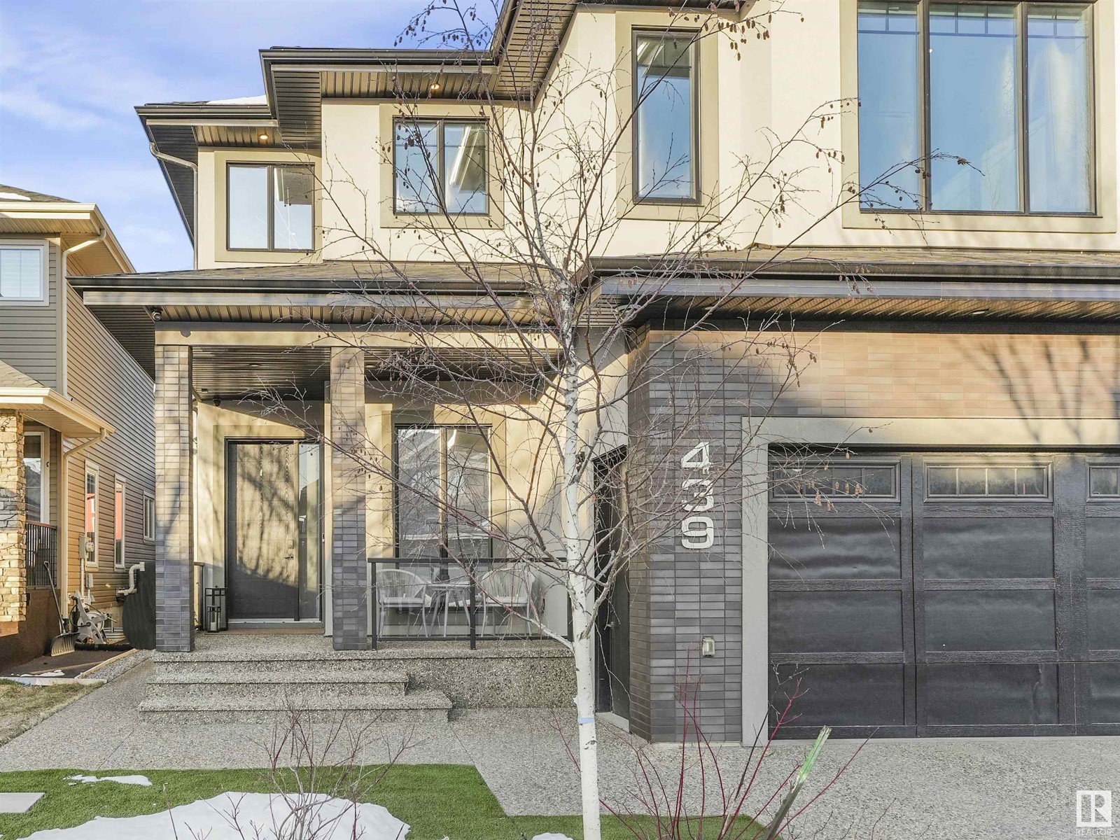Free account required
Unlock the full potential of your property search with a free account! Here's what you'll gain immediate access to:
- Exclusive Access to Every Listing
- Personalized Search Experience
- Favorite Properties at Your Fingertips
- Stay Ahead with Email Alerts

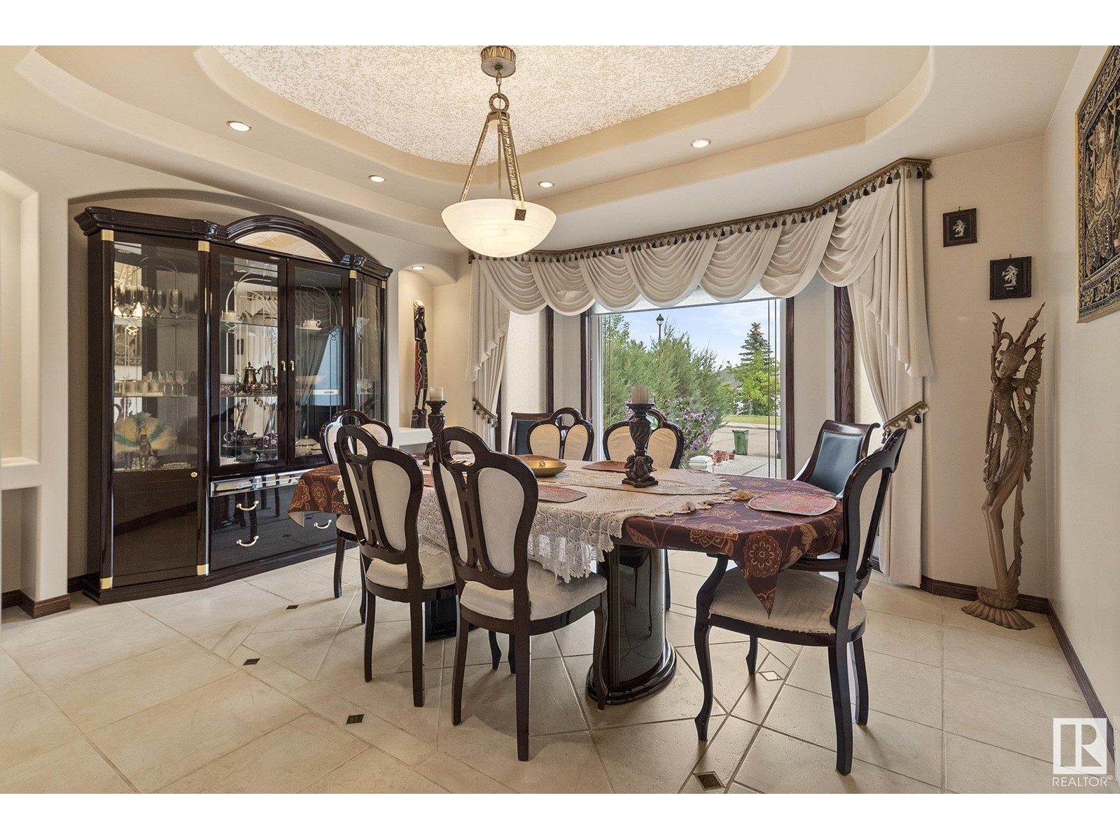
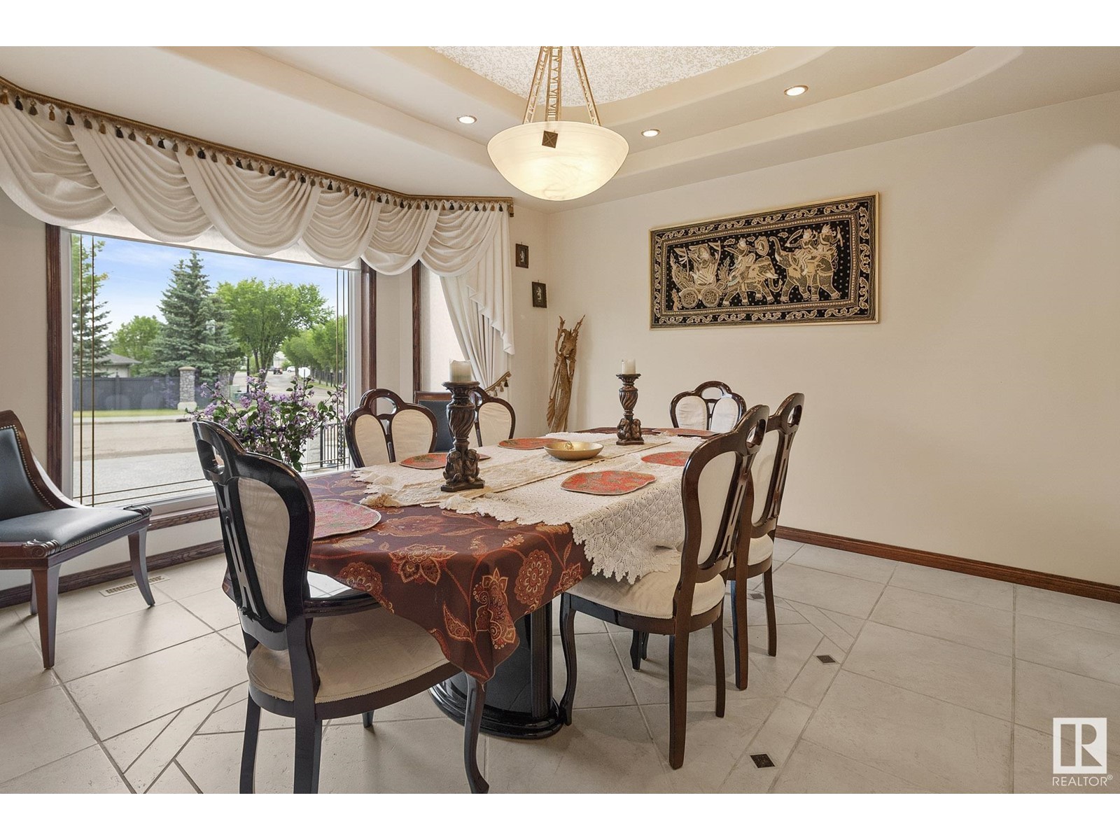
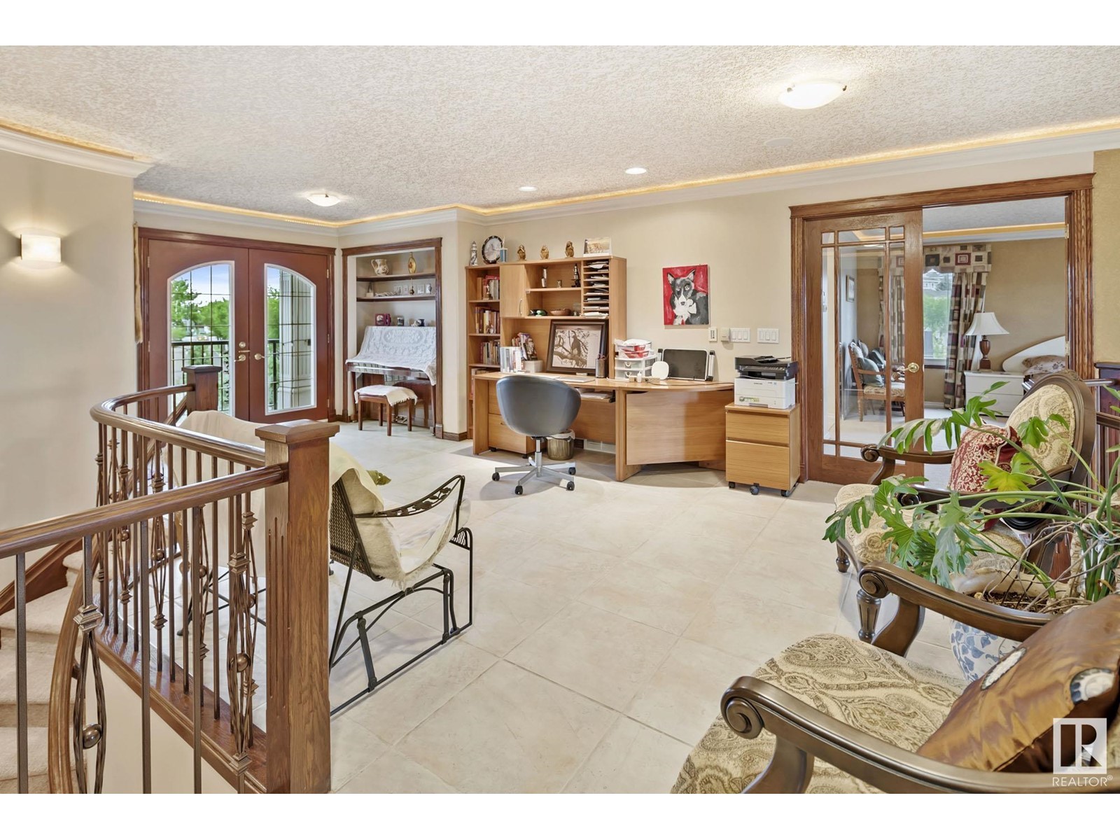
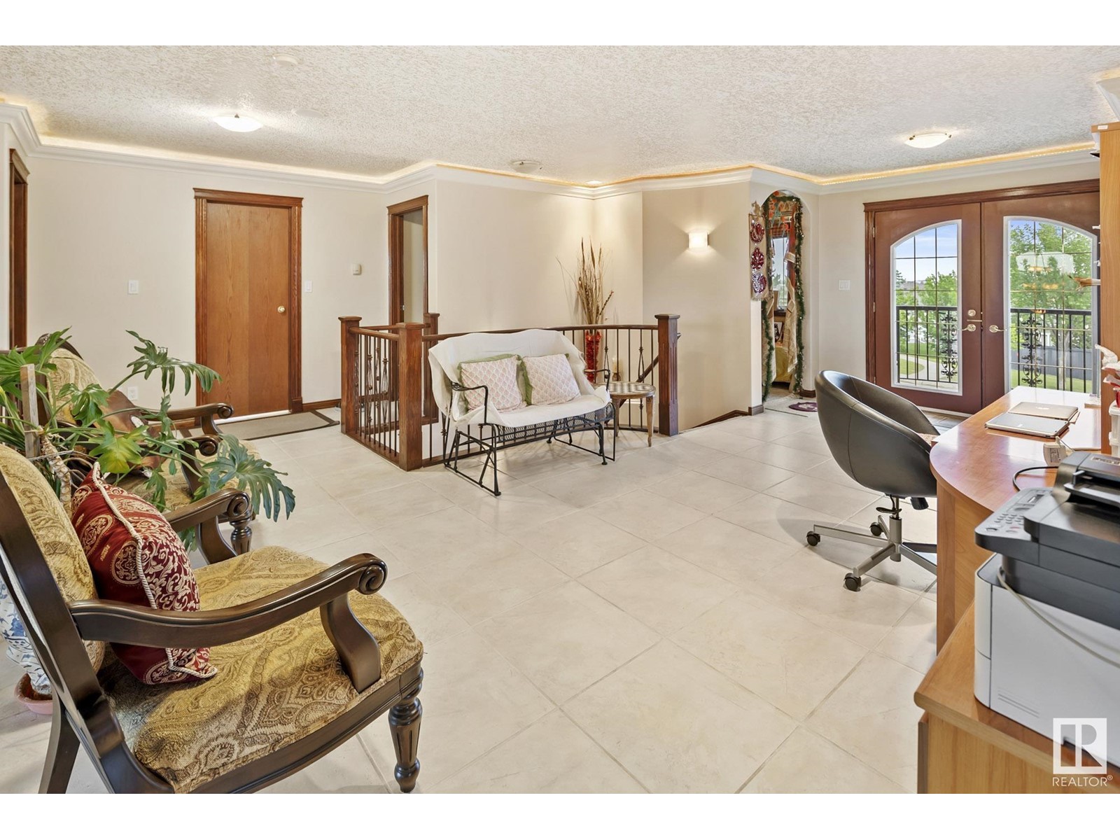
$1,399,900
1091 TORY RD NW
Edmonton, Alberta, Alberta, T6R3A7
MLS® Number: E4430462
Property description
Introducing a one-of-a-kind, custom-built executive 2-storey walk-out in prestigious Terwillegar Gardens. Situated on a prime estate lot backing and siding onto a park and pond, this home offers exceptional privacy and picturesque views. With over 5,300 sq/ft of luxurious living space, it features 5 bedrooms, 3.5 bathrooms, a grand living room with soaring ceilings, a main floor office, and a chef’s kitchen with custom cabinetry, granite countertops, and premium appliances. A stunning 3-storey vaulted atrium with waterfall, interior/exterior balconies, and a vaulted main floor deck with wood-burning fireplace elevate the home’s elegance. The fully finished walk-out basement includes a second kitchen, rec room, 4pc steam bath, and access to a triple attached drive-under garage with a snow-melt driveway. In-floor heating runs throughout the basement, garage, and all ceramic tile areas. Professionally landscaped, with a timeless stucco and stone exterior, exposed aggregate finishes, and much more.
Building information
Type
*****
Appliances
*****
Basement Development
*****
Basement Features
*****
Basement Type
*****
Ceiling Type
*****
Constructed Date
*****
Construction Style Attachment
*****
Cooling Type
*****
Fireplace Fuel
*****
Fireplace Present
*****
Fireplace Type
*****
Half Bath Total
*****
Heating Type
*****
Size Interior
*****
Stories Total
*****
Land information
Amenities
*****
Fence Type
*****
Size Irregular
*****
Size Total
*****
Rooms
Upper Level
Loft
*****
Bedroom 3
*****
Bedroom 2
*****
Primary Bedroom
*****
Main level
Family room
*****
Kitchen
*****
Dining room
*****
Living room
*****
Lower level
Recreation room
*****
Bedroom 6
*****
Bedroom 5
*****
Upper Level
Loft
*****
Bedroom 3
*****
Bedroom 2
*****
Primary Bedroom
*****
Main level
Family room
*****
Kitchen
*****
Dining room
*****
Living room
*****
Lower level
Recreation room
*****
Bedroom 6
*****
Bedroom 5
*****
Upper Level
Loft
*****
Bedroom 3
*****
Bedroom 2
*****
Primary Bedroom
*****
Main level
Family room
*****
Kitchen
*****
Dining room
*****
Living room
*****
Lower level
Recreation room
*****
Bedroom 6
*****
Bedroom 5
*****
Upper Level
Loft
*****
Bedroom 3
*****
Bedroom 2
*****
Primary Bedroom
*****
Main level
Family room
*****
Kitchen
*****
Dining room
*****
Living room
*****
Lower level
Recreation room
*****
Bedroom 6
*****
Bedroom 5
*****
Courtesy of Rimrock Real Estate
Book a Showing for this property
Please note that filling out this form you'll be registered and your phone number without the +1 part will be used as a password.
