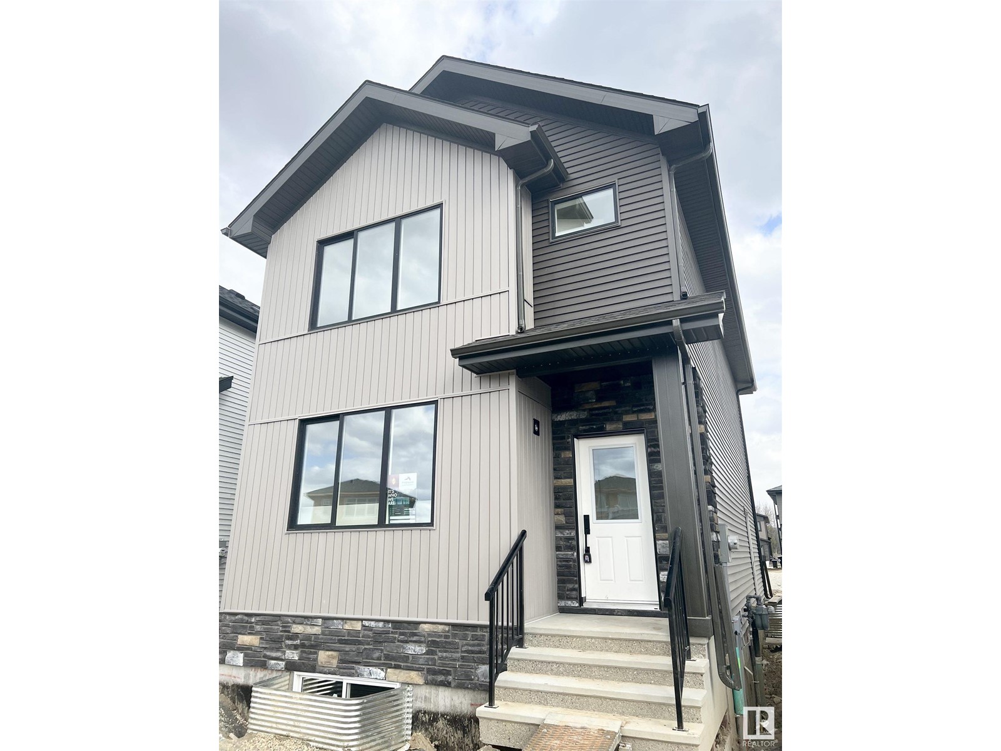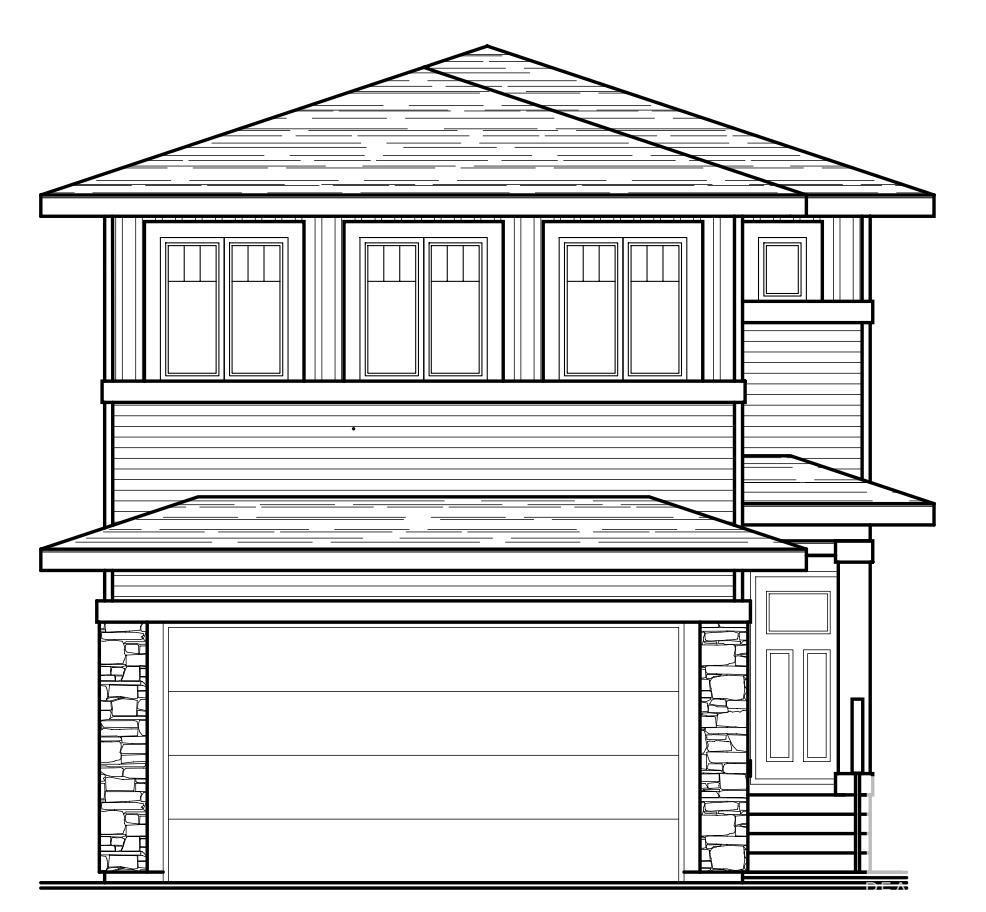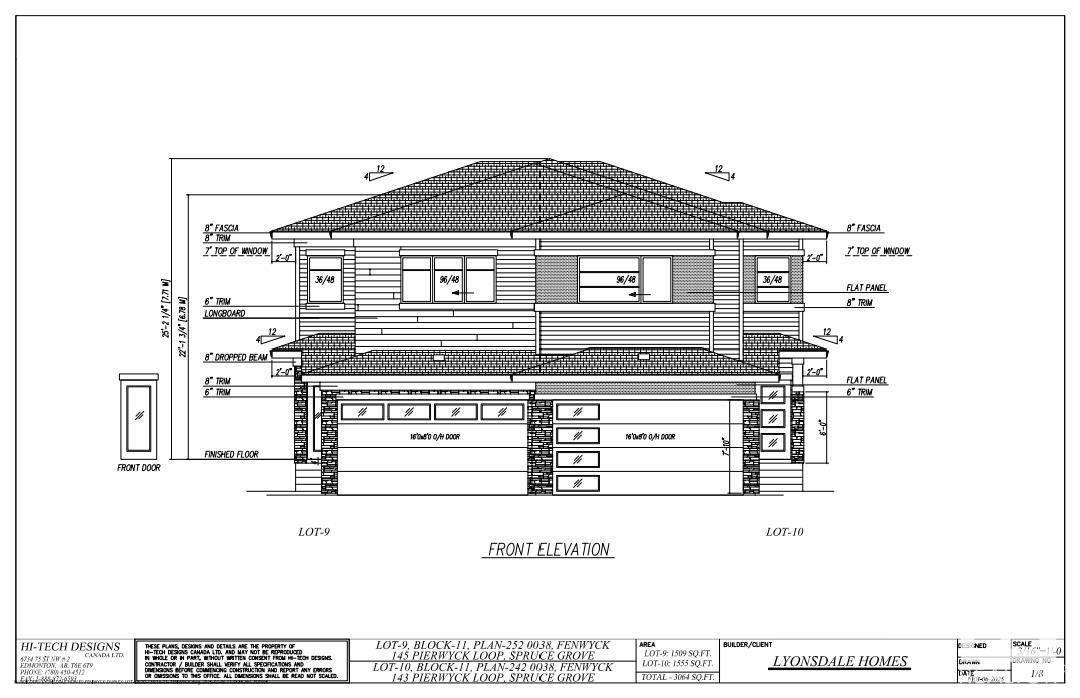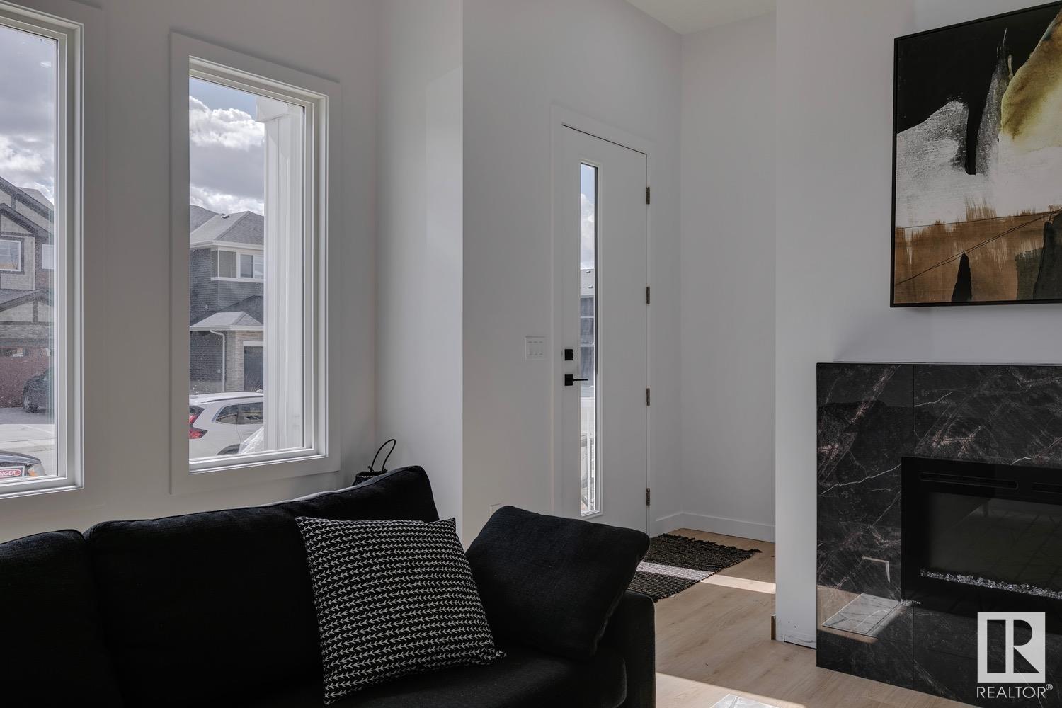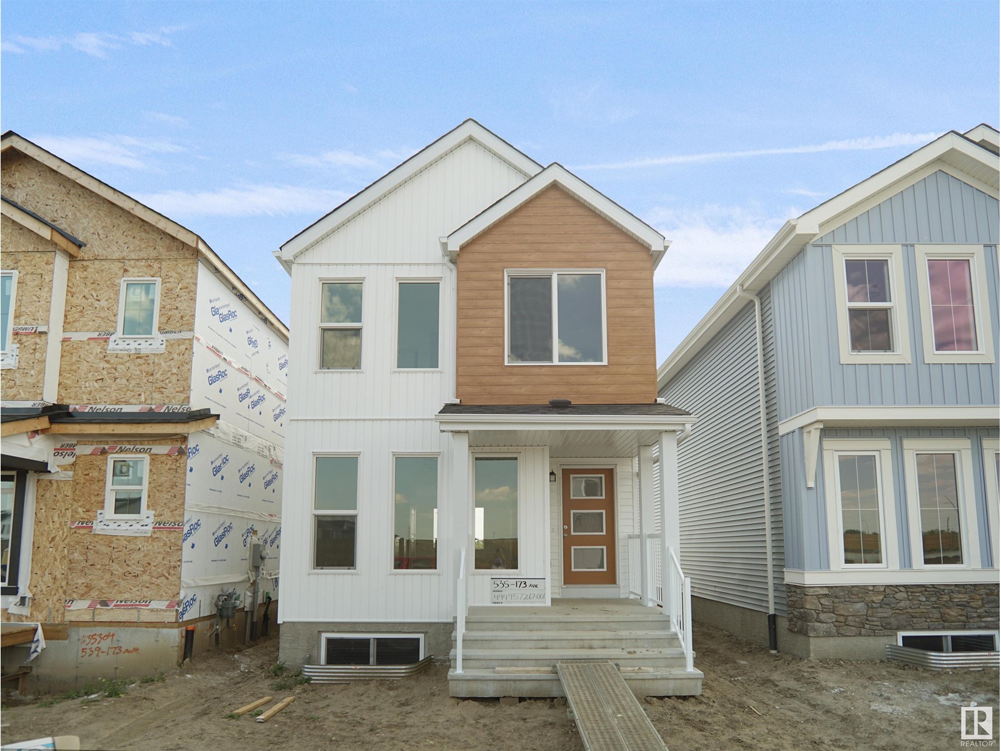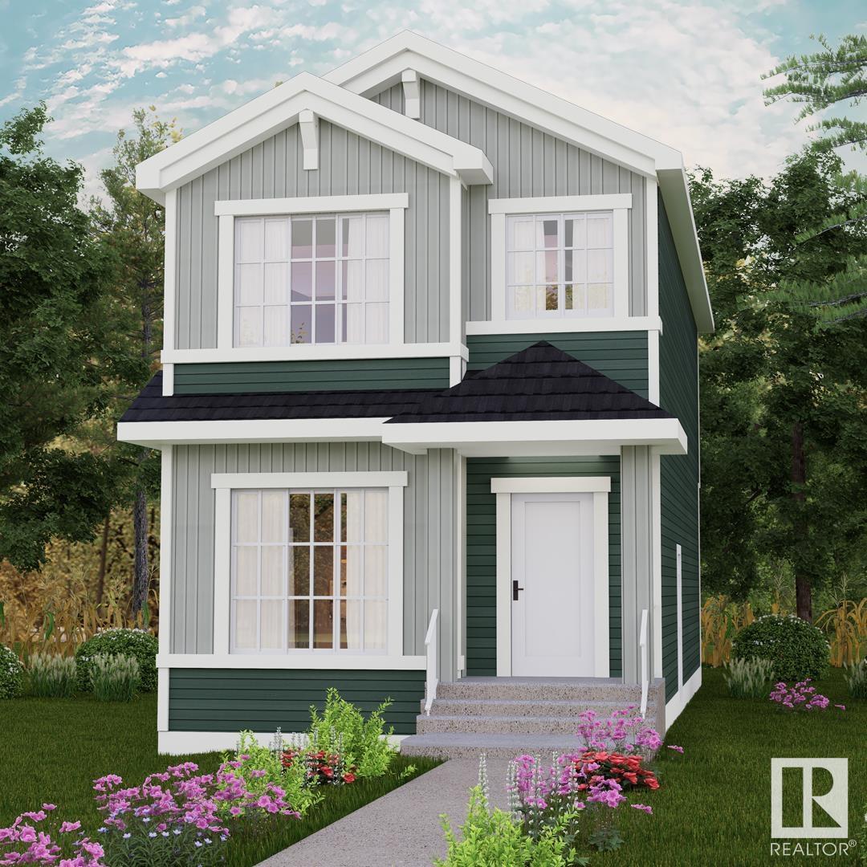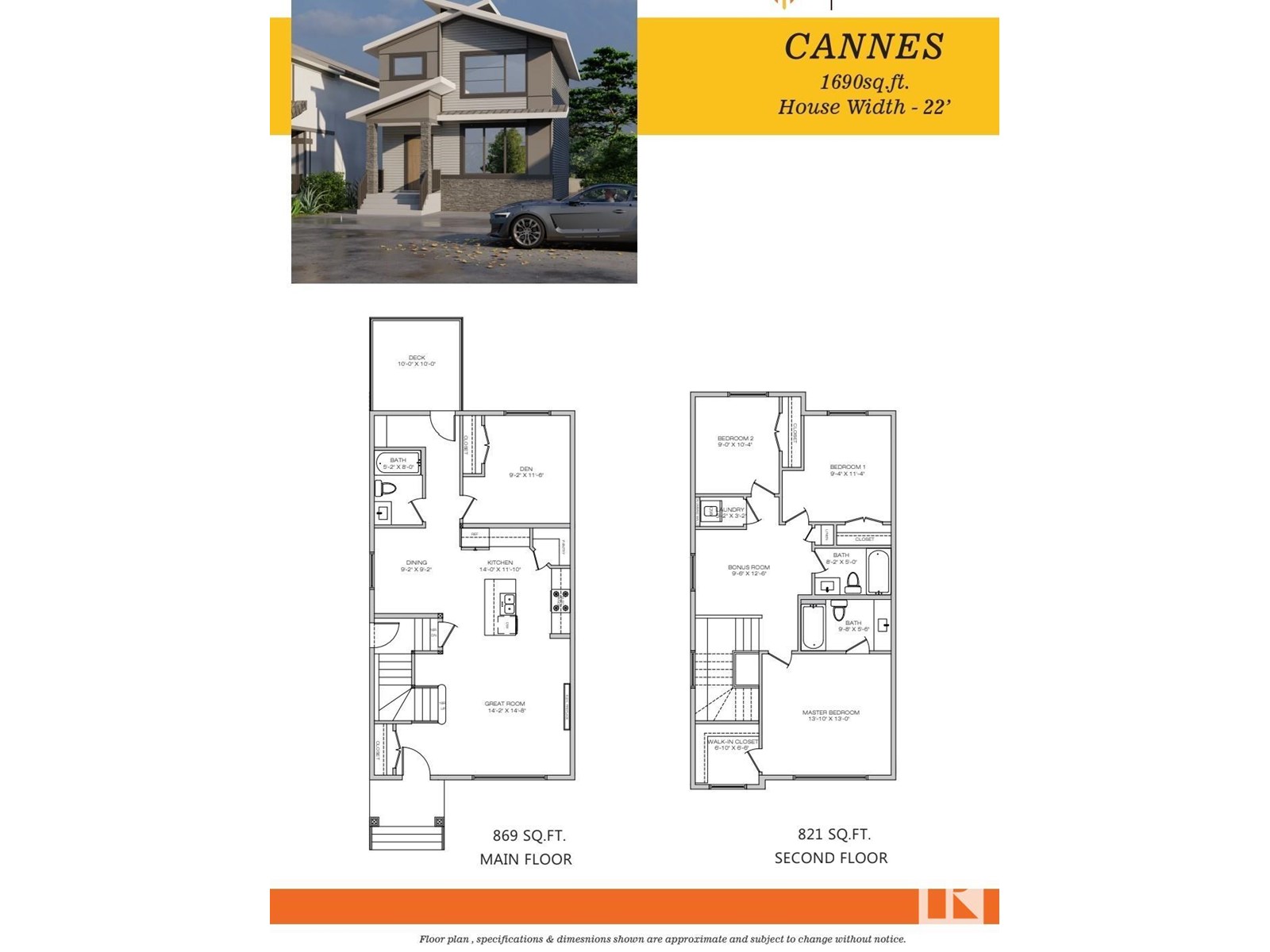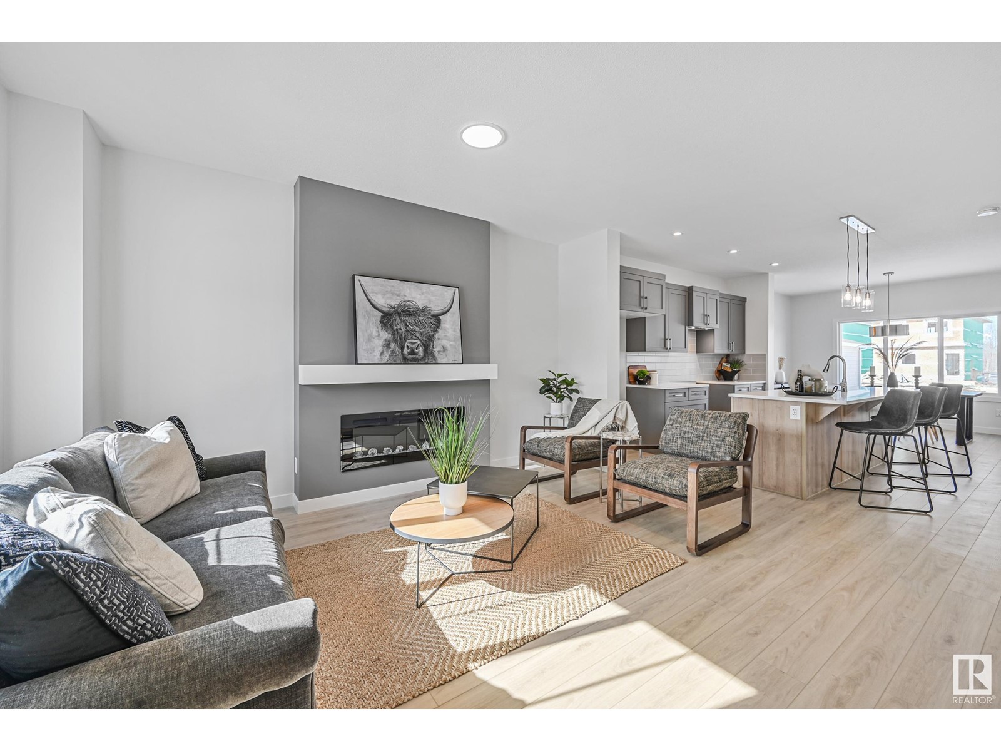Free account required
Unlock the full potential of your property search with a free account! Here's what you'll gain immediate access to:
- Exclusive Access to Every Listing
- Personalized Search Experience
- Favorite Properties at Your Fingertips
- Stay Ahead with Email Alerts

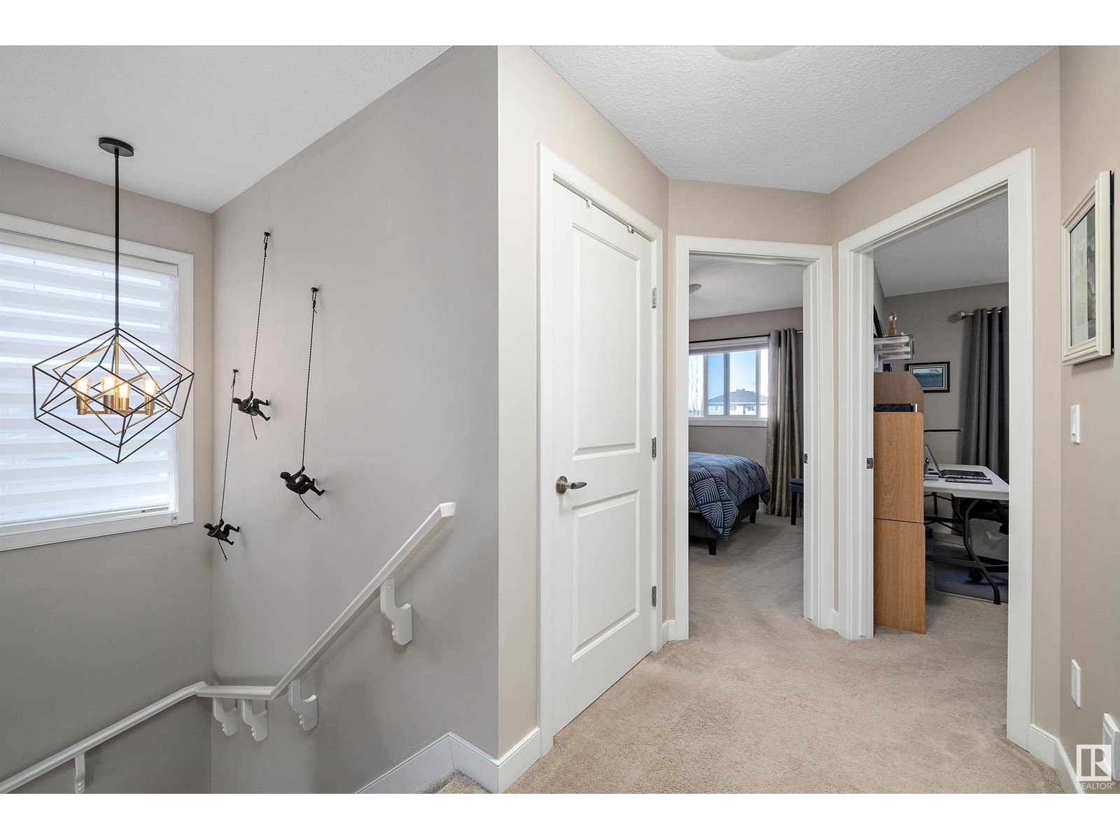
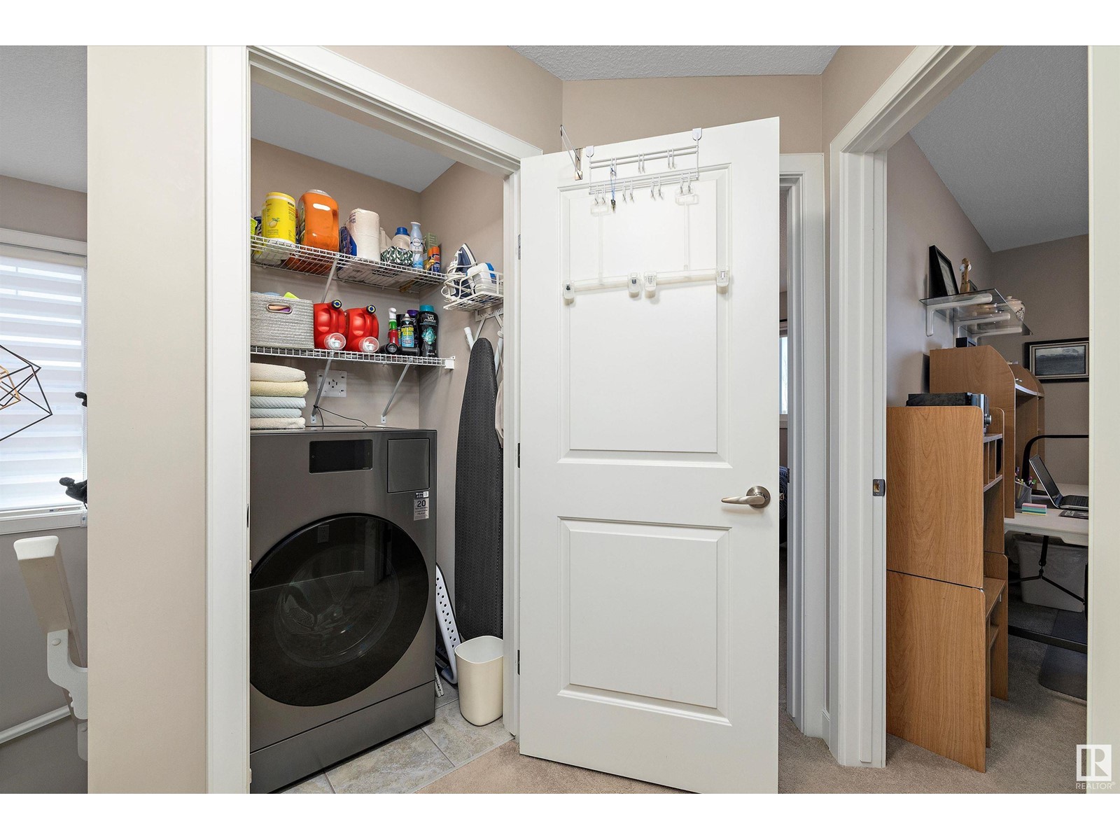
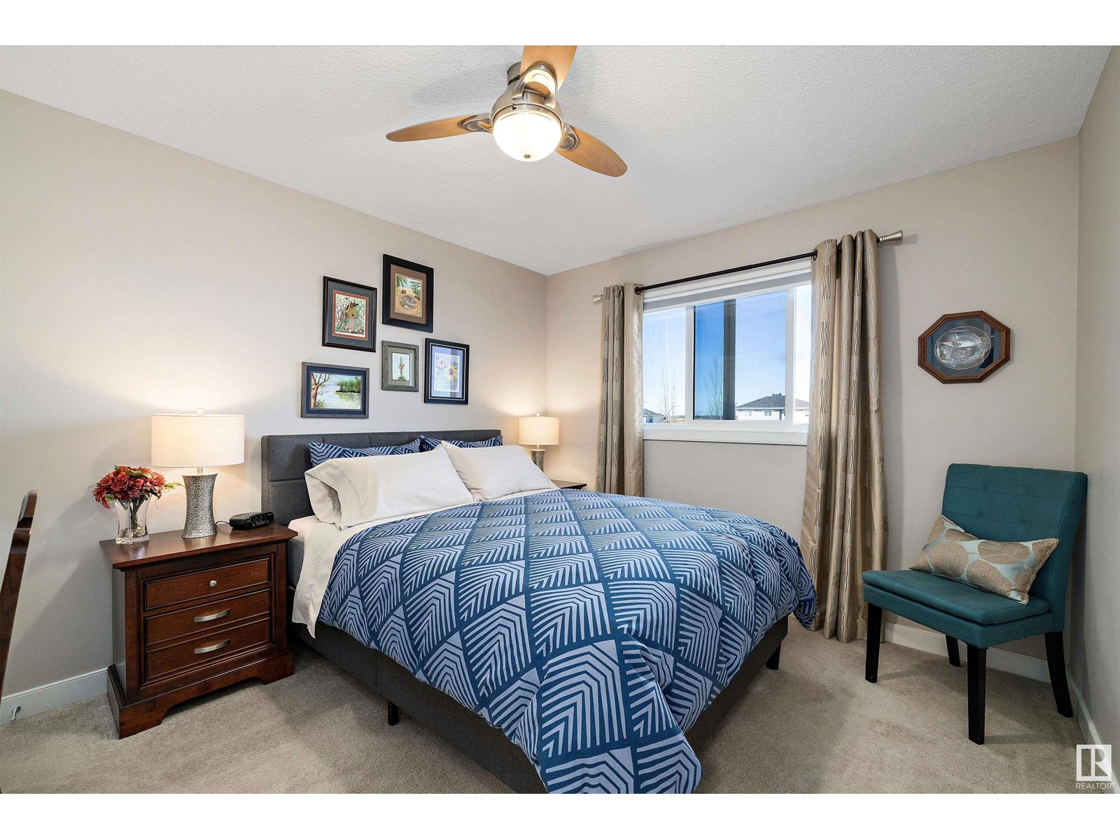
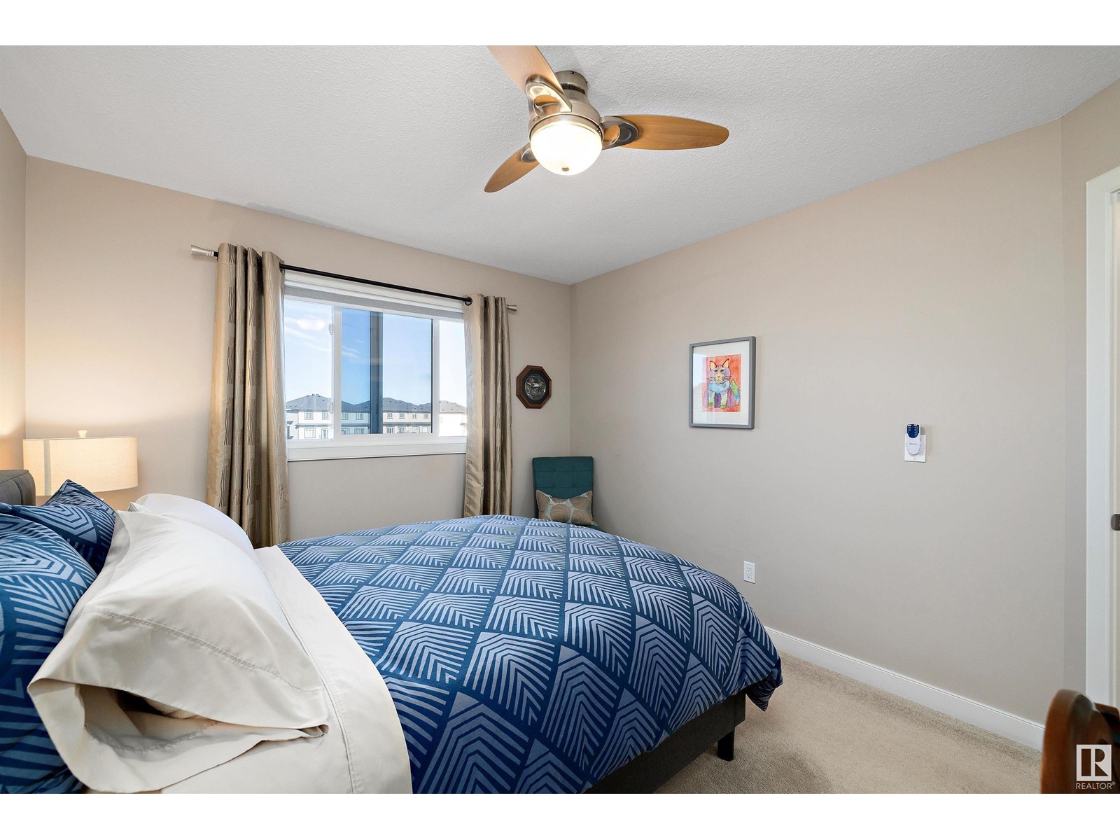
$469,900
60 AVERY CV
Spruce Grove, Alberta, Alberta, T7X0X8
MLS® Number: E4430323
Property description
Welcome to this beautifully maintained home in the highly sought-after, family-friendly community of Jesperdale in the heart of Spruce Grove. This immaculate 3 bed, 2 full + 2 half bath half duplex features an open concept floorplan, quartz countertops, stainless steel appliances and a fully finished basement complete with a charming electric fireplace. This home is situated on a large lot, backing onto a fully landscaped municipal park reserve. You'll enjoy serene views of the pond and direct access to Spruce Grove’s extensive network of paved walking and biking trails—perfect for outdoor enthusiasts. The backyard is a true retreat, fully fenced and landscaped with mature trees, shrubs, and vibrant perennials. Enjoy the upper deck equipped with a gas BBQ hookup, or unwind on the spacious lower deck beneath the included gazebo. Additional outdoor features include a garden shed, raised garden beds, and a living herb wall for the green thumb in the family. This stunning home quite literally has it all!
Building information
Type
*****
Appliances
*****
Basement Development
*****
Basement Type
*****
Constructed Date
*****
Construction Style Attachment
*****
Cooling Type
*****
Fireplace Fuel
*****
Fireplace Present
*****
Fireplace Type
*****
Half Bath Total
*****
Heating Type
*****
Size Interior
*****
Stories Total
*****
Land information
Amenities
*****
Fence Type
*****
Size Irregular
*****
Size Total
*****
Rooms
Upper Level
Bedroom 3
*****
Bedroom 2
*****
Primary Bedroom
*****
Main level
Kitchen
*****
Dining room
*****
Living room
*****
Basement
Family room
*****
Upper Level
Bedroom 3
*****
Bedroom 2
*****
Primary Bedroom
*****
Main level
Kitchen
*****
Dining room
*****
Living room
*****
Basement
Family room
*****
Upper Level
Bedroom 3
*****
Bedroom 2
*****
Primary Bedroom
*****
Main level
Kitchen
*****
Dining room
*****
Living room
*****
Basement
Family room
*****
Upper Level
Bedroom 3
*****
Bedroom 2
*****
Primary Bedroom
*****
Main level
Kitchen
*****
Dining room
*****
Living room
*****
Basement
Family room
*****
Upper Level
Bedroom 3
*****
Bedroom 2
*****
Primary Bedroom
*****
Main level
Kitchen
*****
Dining room
*****
Living room
*****
Basement
Family room
*****
Upper Level
Bedroom 3
*****
Bedroom 2
*****
Primary Bedroom
*****
Main level
Kitchen
*****
Dining room
*****
Living room
*****
Basement
Family room
*****
Courtesy of RE/MAX PREFERRED CHOICE
Book a Showing for this property
Please note that filling out this form you'll be registered and your phone number without the +1 part will be used as a password.
