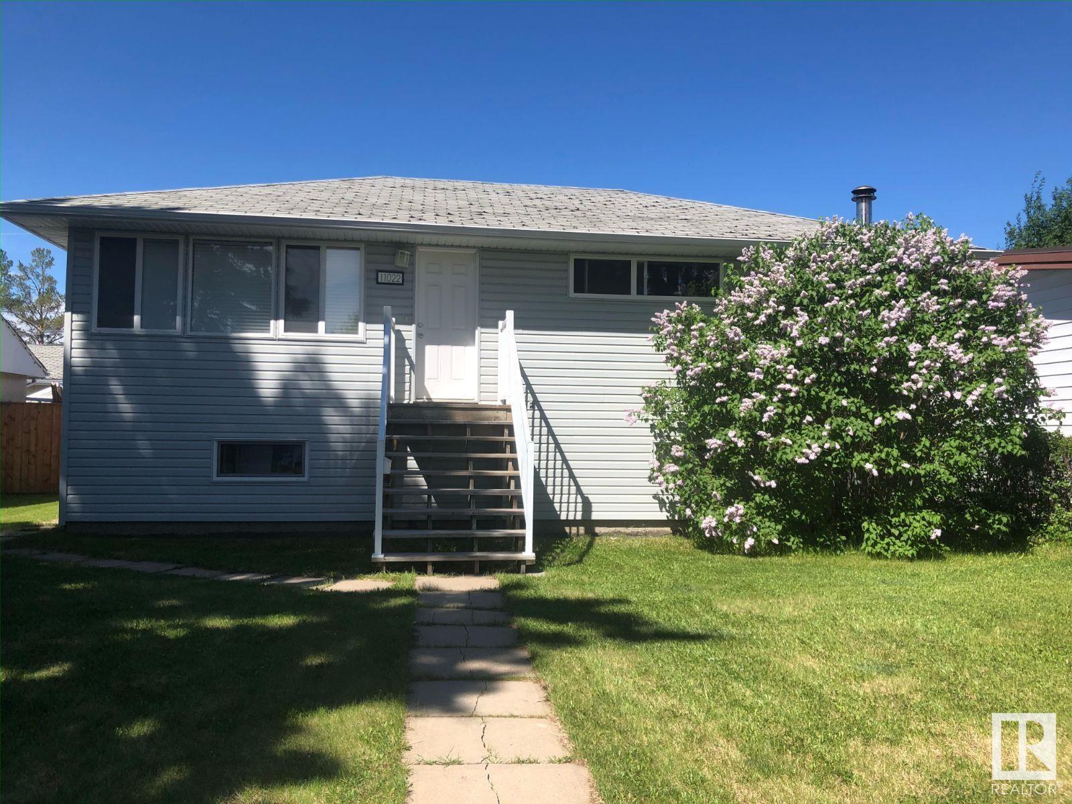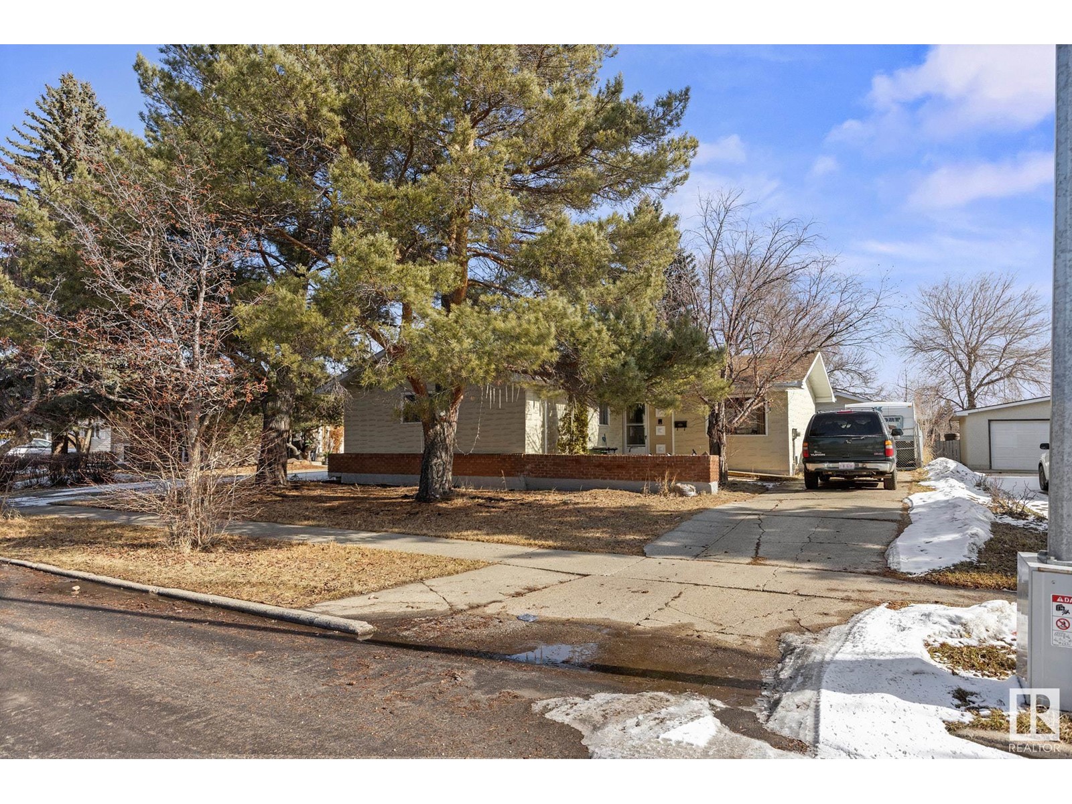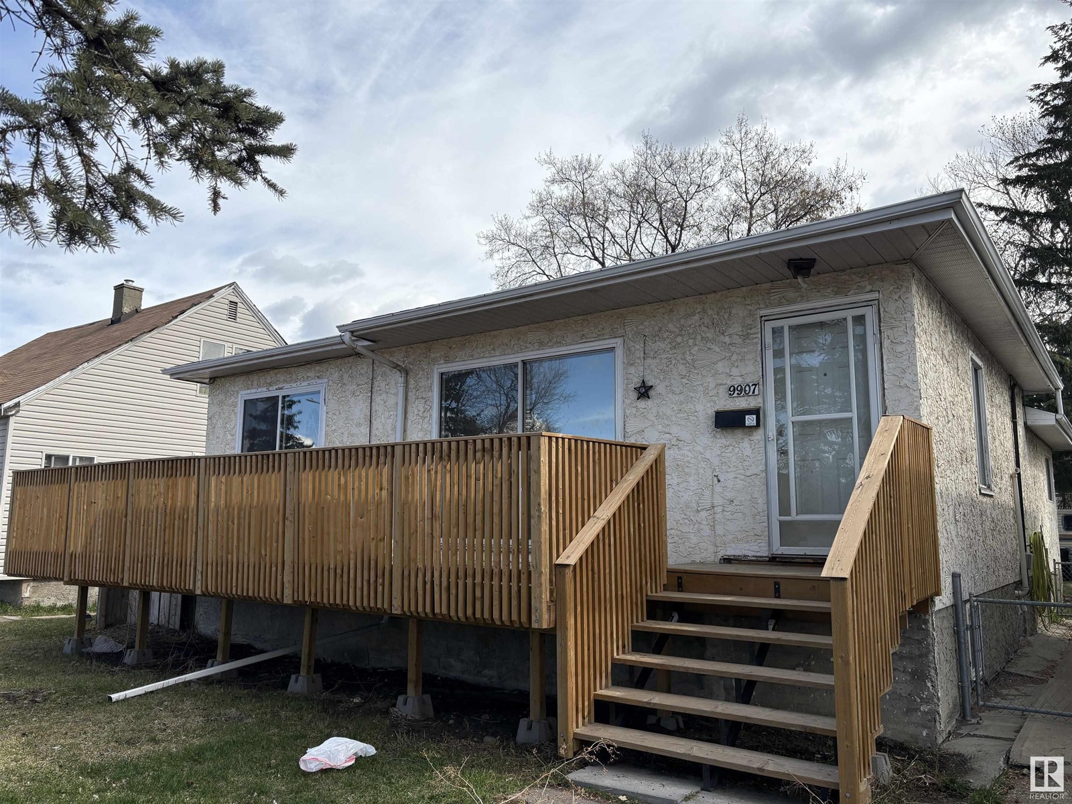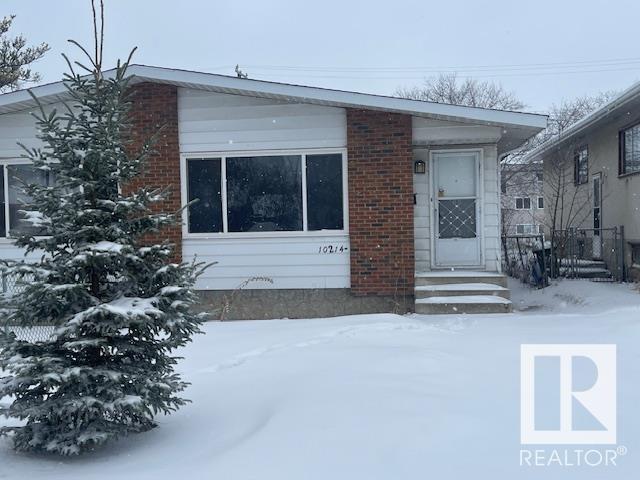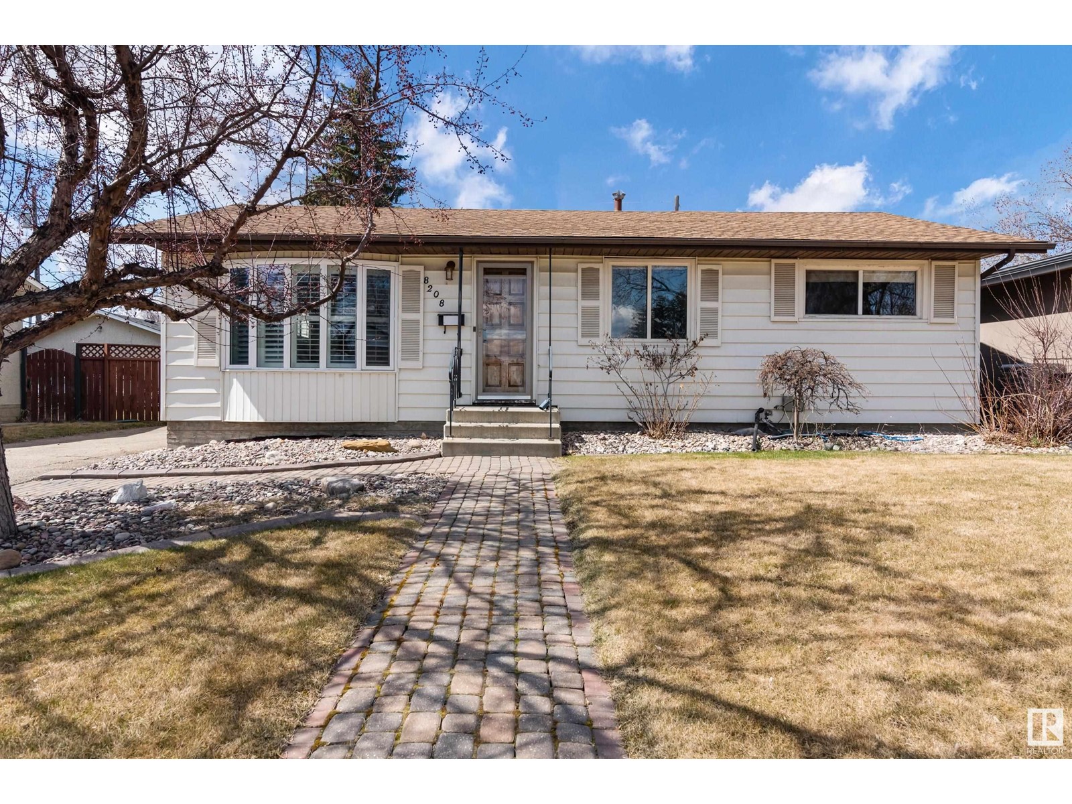Free account required
Unlock the full potential of your property search with a free account! Here's what you'll gain immediate access to:
- Exclusive Access to Every Listing
- Personalized Search Experience
- Favorite Properties at Your Fingertips
- Stay Ahead with Email Alerts
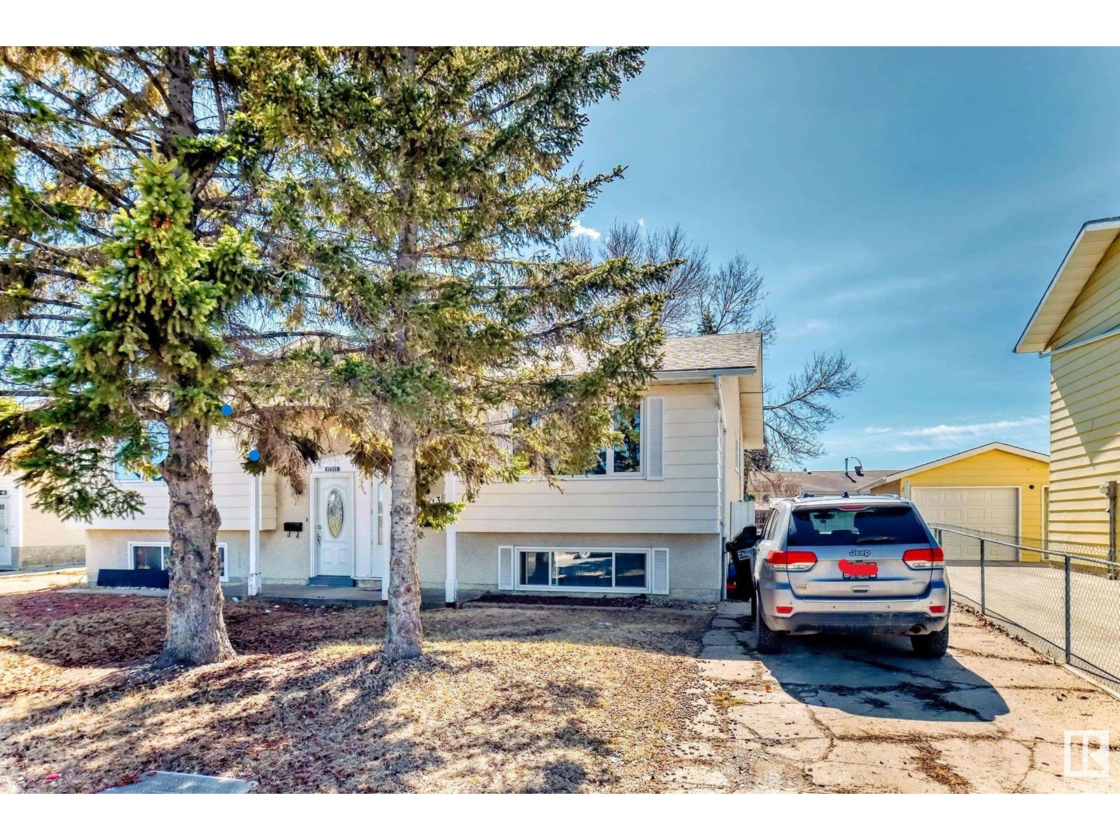
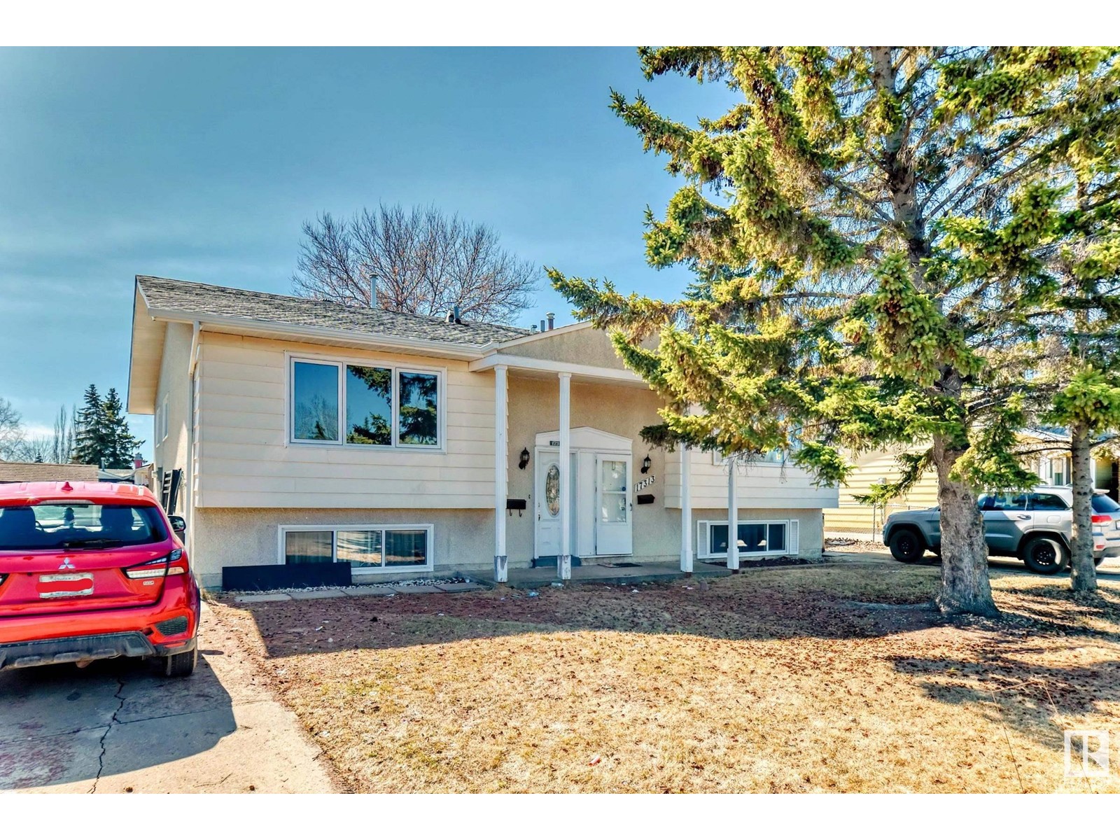
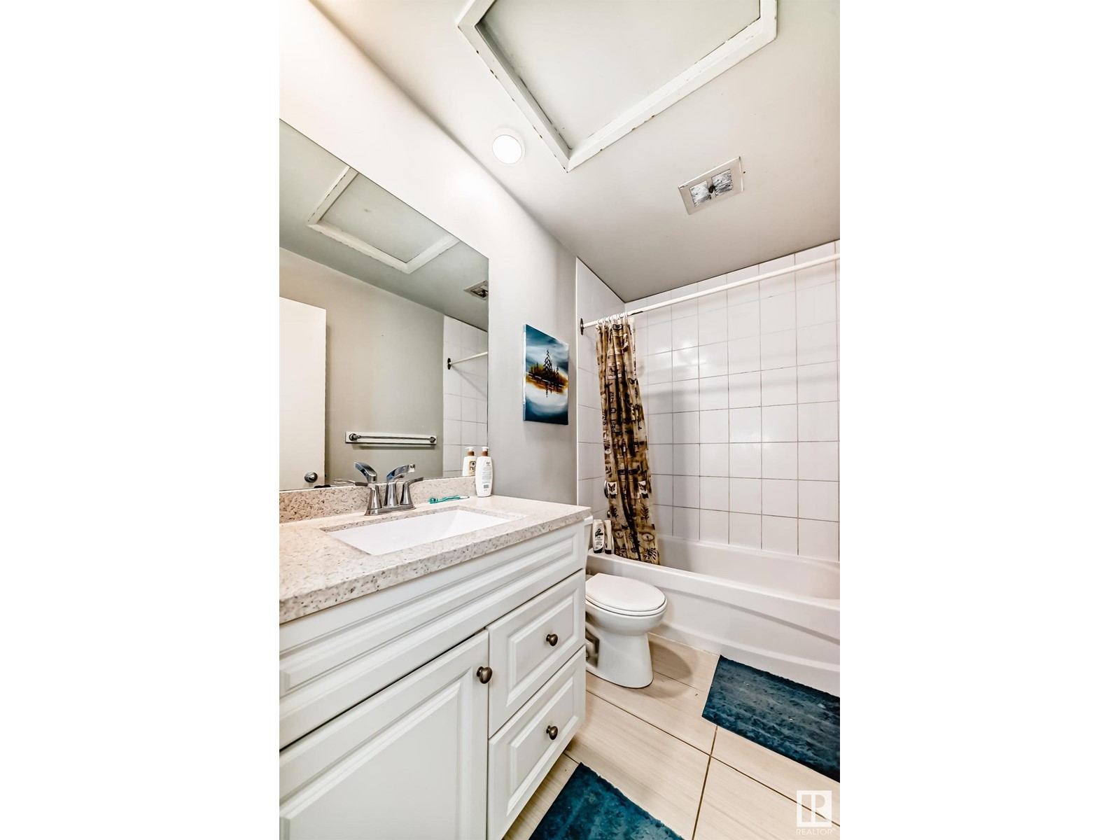

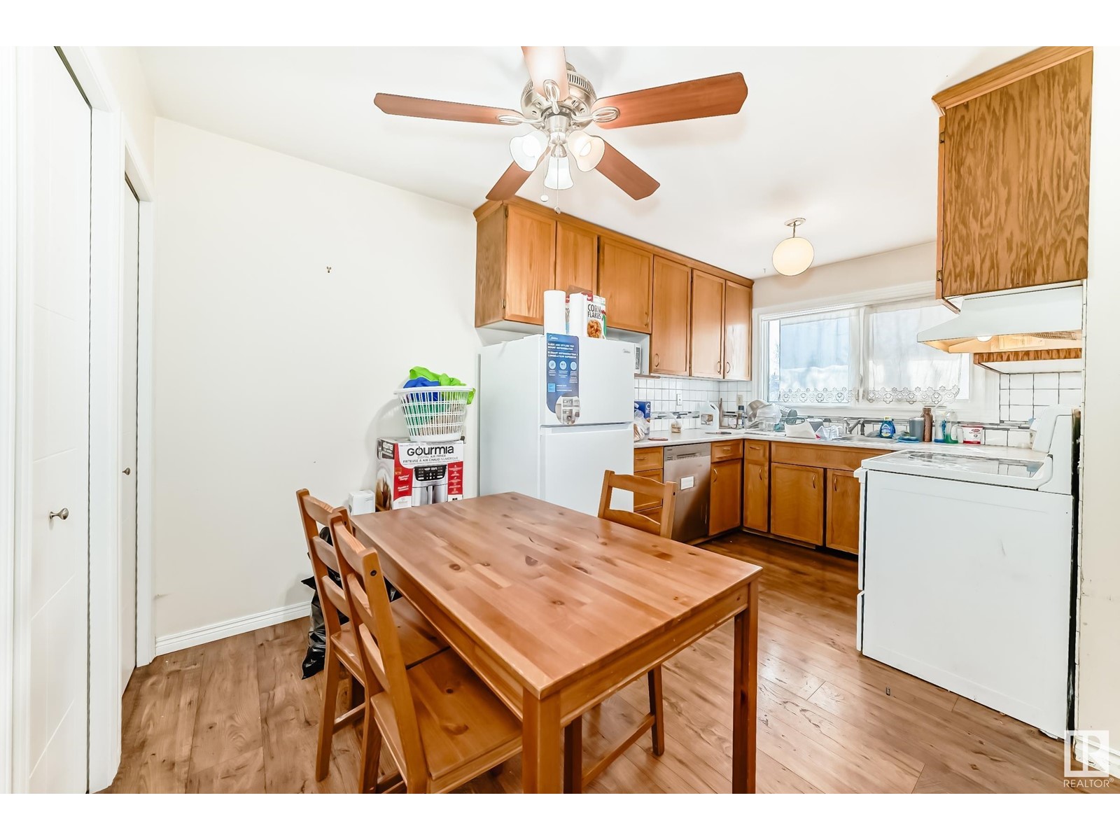
$359,000
17313 82 AV NW NW
Edmonton, Alberta, Alberta, T5T0K4
MLS® Number: E4430213
Property description
INVESTORS ALERT!! This 4 spacious bedrooms and 2 bathrooms home is situated in the desirable neighborhood of Thorncliffe with ample street parking, easy access to amenities, parks, public transit, and a short walk to WEST EDMONTON MALL and directly opposite a Playground . This home combines comfort with practicality. The generous layout includes 2 bedrooms, a full size kitchen, large pantry, living room and full bathroom upstairs. While basement has 2 bedroom, second kitchen, family room, full bathroom and laundry ensuring convenience for everyone. A fully fenced expansive backyard, featuring a large deck, fire pit, storage shed and mature trees—ideal for unwinding or hosting outdoor gatherings. This equipped and well maintained home is ideal for first time buyers & investors alike currently fully rented and generates $2,500 monthly. Don't miss out on this fantastic Edmonton gem!
Building information
Type
*****
Appliances
*****
Architectural Style
*****
Basement Development
*****
Basement Type
*****
Constructed Date
*****
Construction Style Attachment
*****
Heating Type
*****
Size Interior
*****
Land information
Amenities
*****
Fence Type
*****
Size Irregular
*****
Size Total
*****
Rooms
Main level
Bedroom 2
*****
Primary Bedroom
*****
Kitchen
*****
Dining room
*****
Living room
*****
Basement
Second Kitchen
*****
Bedroom 4
*****
Bedroom 3
*****
Family room
*****
Main level
Bedroom 2
*****
Primary Bedroom
*****
Kitchen
*****
Dining room
*****
Living room
*****
Basement
Second Kitchen
*****
Bedroom 4
*****
Bedroom 3
*****
Family room
*****
Main level
Bedroom 2
*****
Primary Bedroom
*****
Kitchen
*****
Dining room
*****
Living room
*****
Basement
Second Kitchen
*****
Bedroom 4
*****
Bedroom 3
*****
Family room
*****
Courtesy of MaxWell Polaris
Book a Showing for this property
Please note that filling out this form you'll be registered and your phone number without the +1 part will be used as a password.
