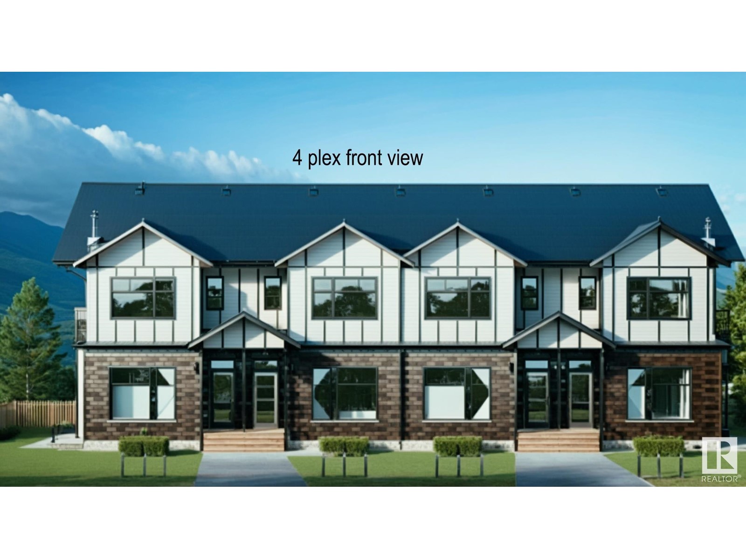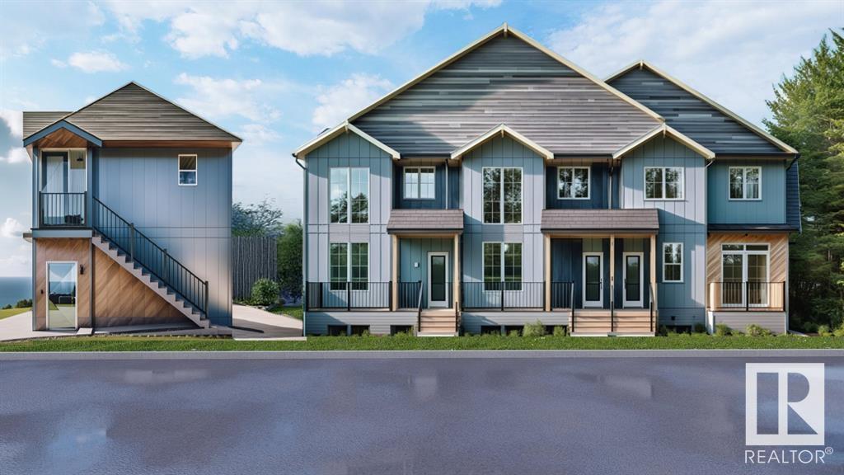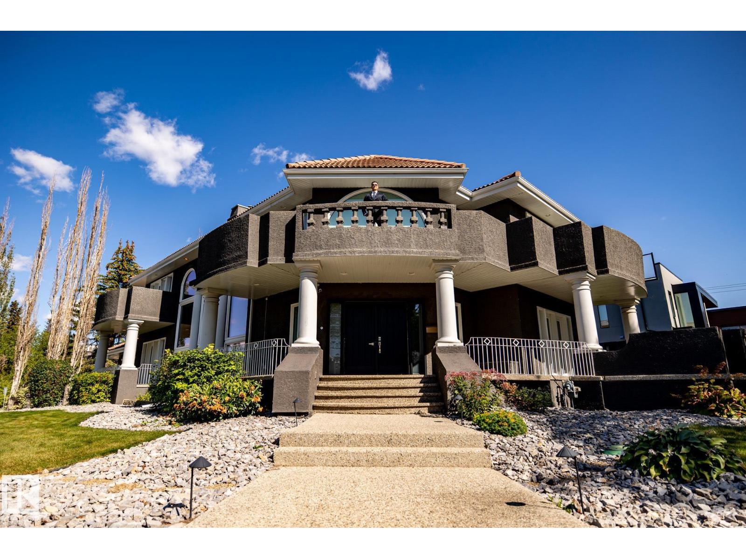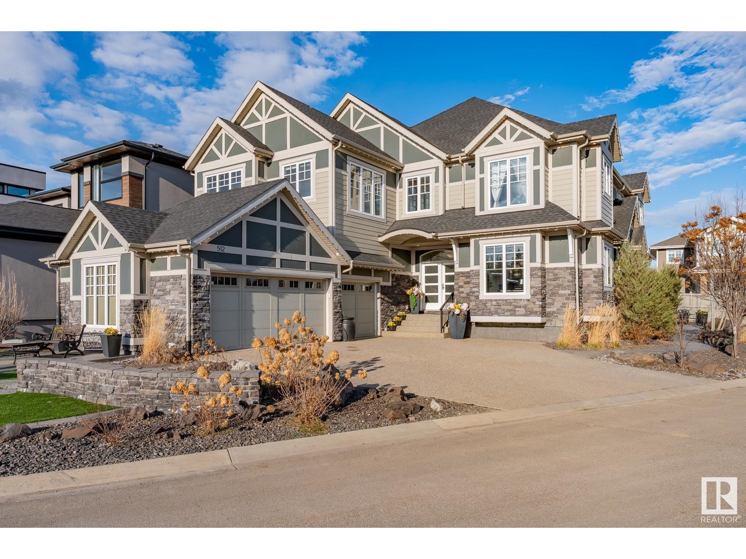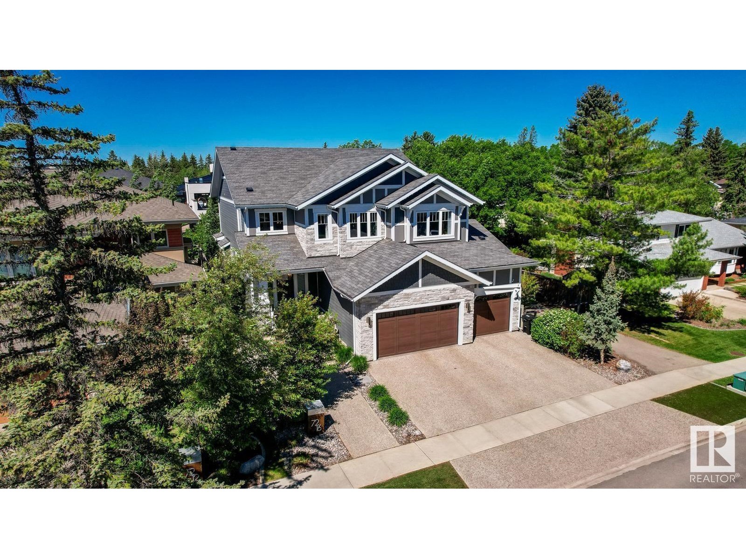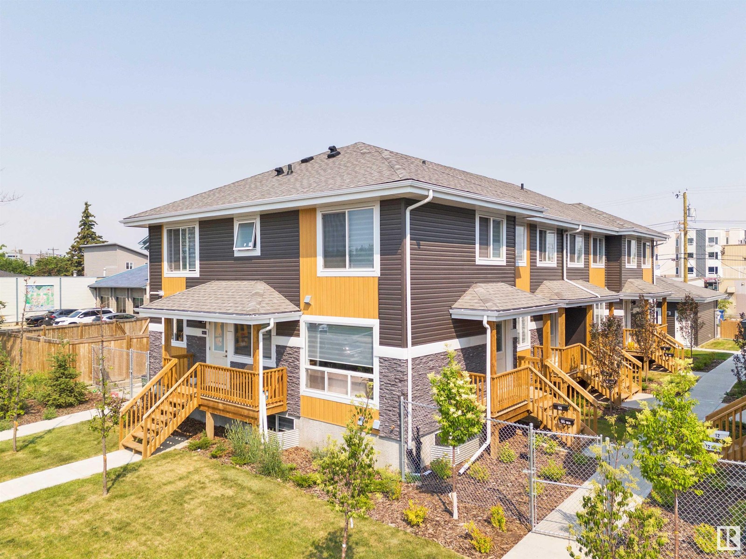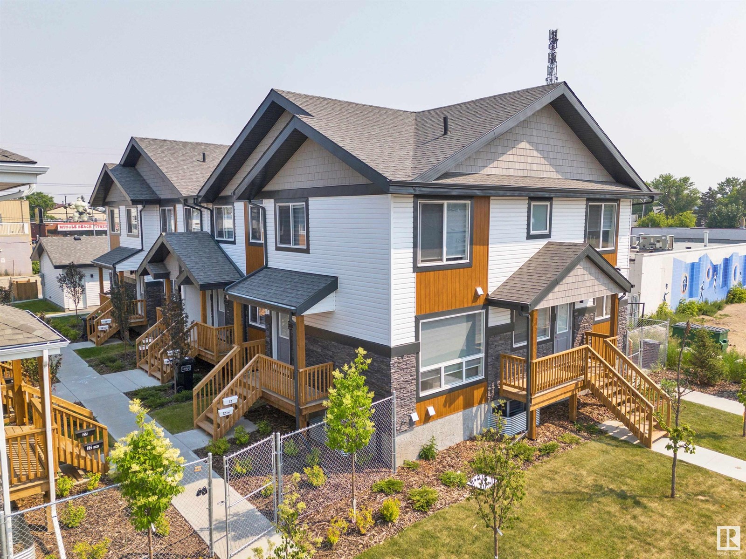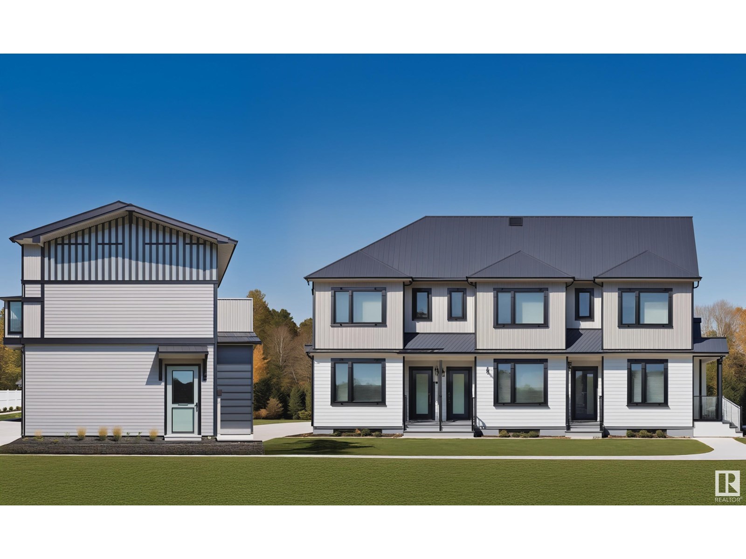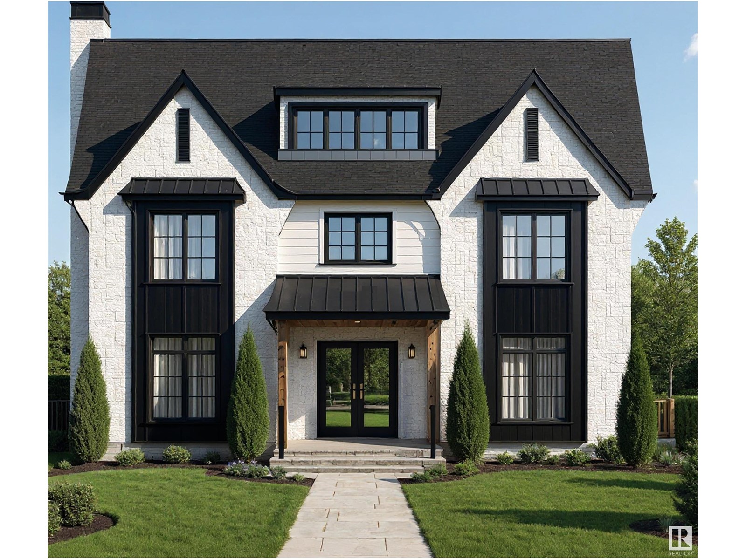Free account required
Unlock the full potential of your property search with a free account! Here's what you'll gain immediate access to:
- Exclusive Access to Every Listing
- Personalized Search Experience
- Favorite Properties at Your Fingertips
- Stay Ahead with Email Alerts
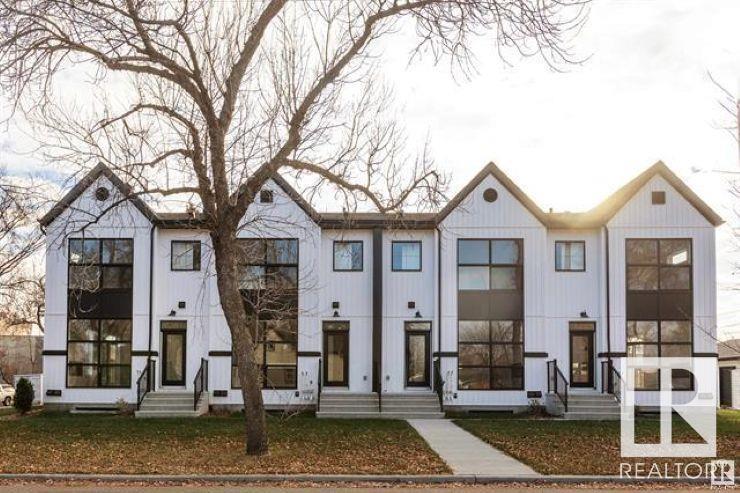




$2,199,900
16003 103 AV NW
Edmonton, Alberta, Alberta, T5P3G3
MLS® Number: E4430176
Property description
COMPLETING LATE 2025 is this brand new & stunning 8 unit 4Plex which is a great addition to any real estate portfolio with the ability to cash flow immediately. This property features a total 5134 sq ft and consists of 16 bedrooms & 16 bathrooms. This high end building is not your typical 4plex building & features high end finishes on the interior & exterior. Main floor features include luxury vinyl plank, designer lighting, designer plumbing, upgraded kitchen cabinets, 9 ft ceilings on the main & basement, quartz countertops throughout all floors, stainless steel appliances, & much more. All Upper floors feat. 3 bedrooms & 2 full baths & laundry. Separate entrance to the basement with 1 bed & 1 bath legal suite with full kitchen & laundry. Landscaping is included. Monthly income of $13,200 per month make this property a ideal for the CMHC MLI SELECT program.
Building information
Type
*****
Amenities
*****
Appliances
*****
Basement Development
*****
Basement Features
*****
Basement Type
*****
Constructed Date
*****
Construction Style Attachment
*****
Fire Protection
*****
Half Bath Total
*****
Heating Type
*****
Size Interior
*****
Stories Total
*****
Land information
Amenities
*****
Rooms
Upper Level
Bedroom 3
*****
Bedroom 2
*****
Primary Bedroom
*****
Main level
Kitchen
*****
Dining room
*****
Living room
*****
Basement
Bedroom 4
*****
Upper Level
Bedroom 3
*****
Bedroom 2
*****
Primary Bedroom
*****
Main level
Kitchen
*****
Dining room
*****
Living room
*****
Basement
Bedroom 4
*****
Upper Level
Bedroom 3
*****
Bedroom 2
*****
Primary Bedroom
*****
Main level
Kitchen
*****
Dining room
*****
Living room
*****
Basement
Bedroom 4
*****
Upper Level
Bedroom 3
*****
Bedroom 2
*****
Primary Bedroom
*****
Main level
Kitchen
*****
Dining room
*****
Living room
*****
Basement
Bedroom 4
*****
Upper Level
Bedroom 3
*****
Bedroom 2
*****
Primary Bedroom
*****
Main level
Kitchen
*****
Dining room
*****
Living room
*****
Basement
Bedroom 4
*****
Courtesy of Royal Lepage Arteam Realty
Book a Showing for this property
Please note that filling out this form you'll be registered and your phone number without the +1 part will be used as a password.
