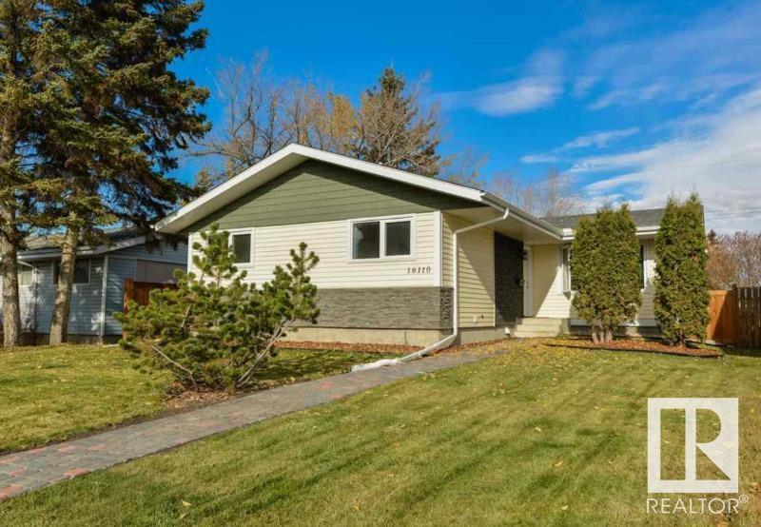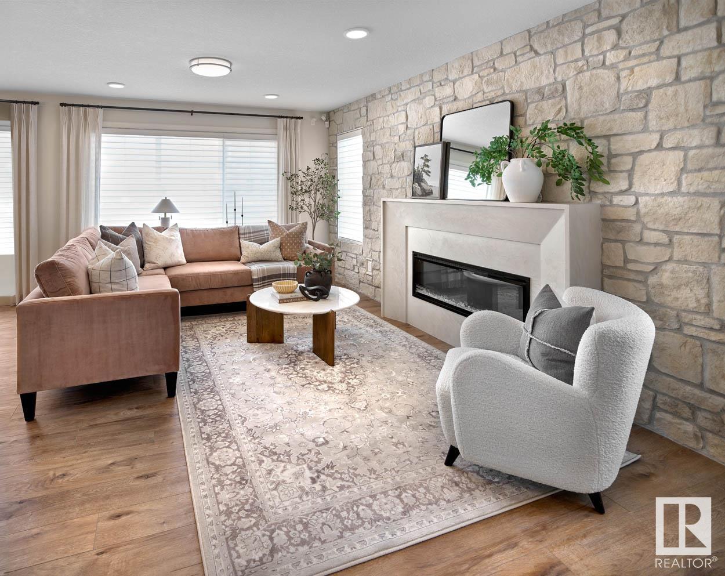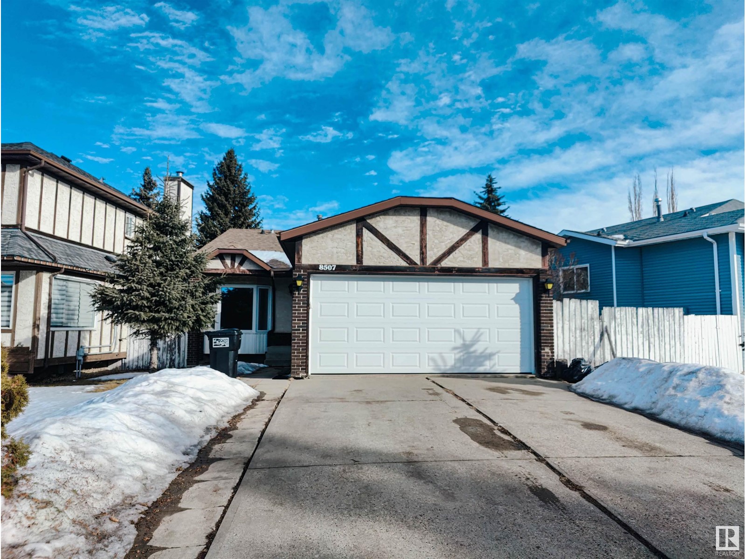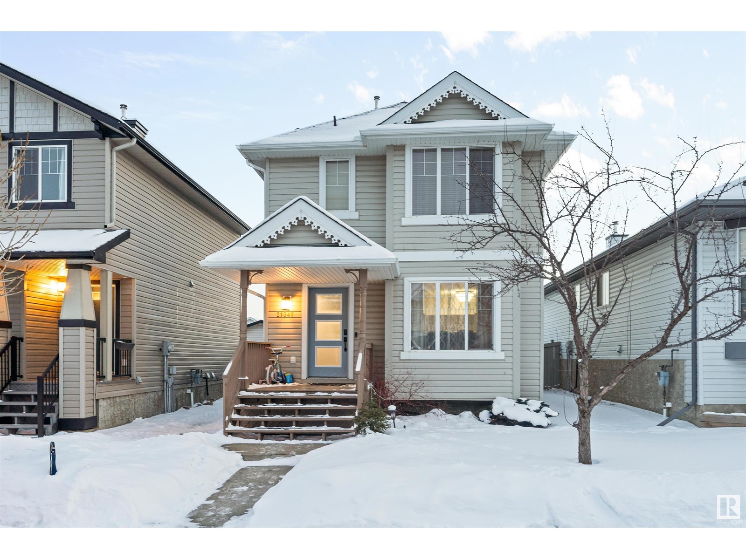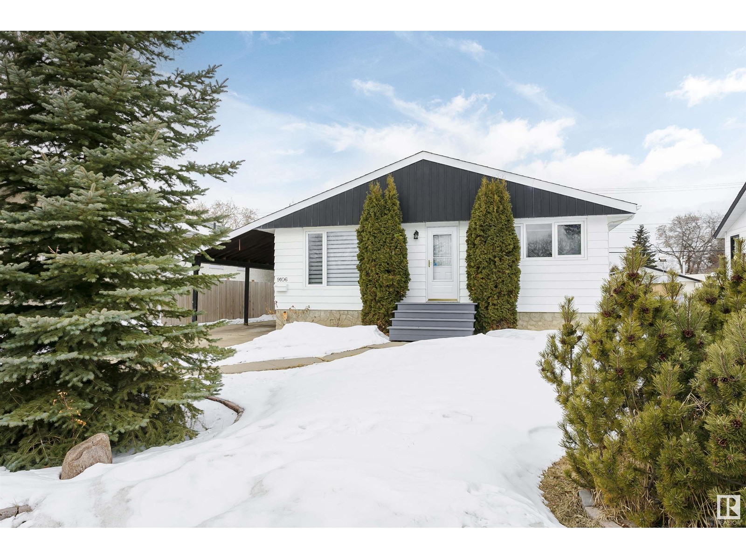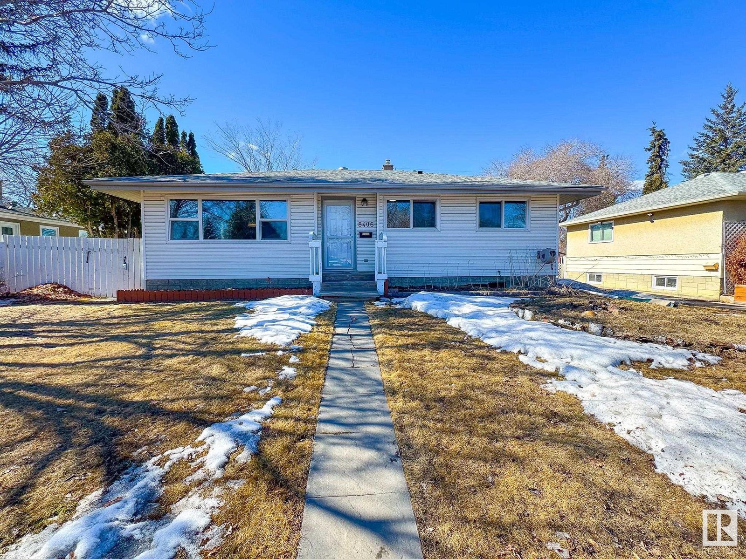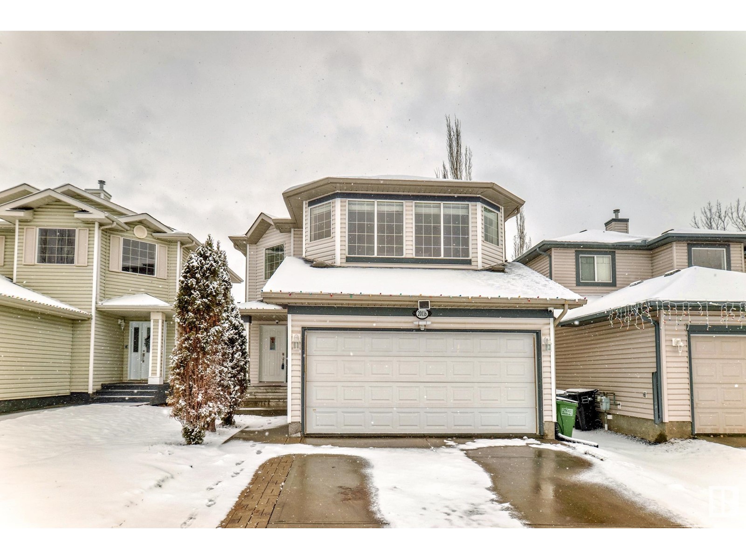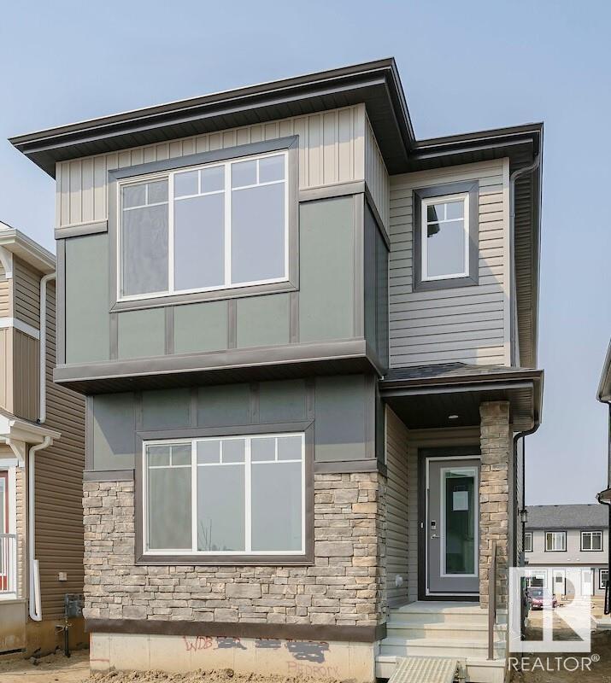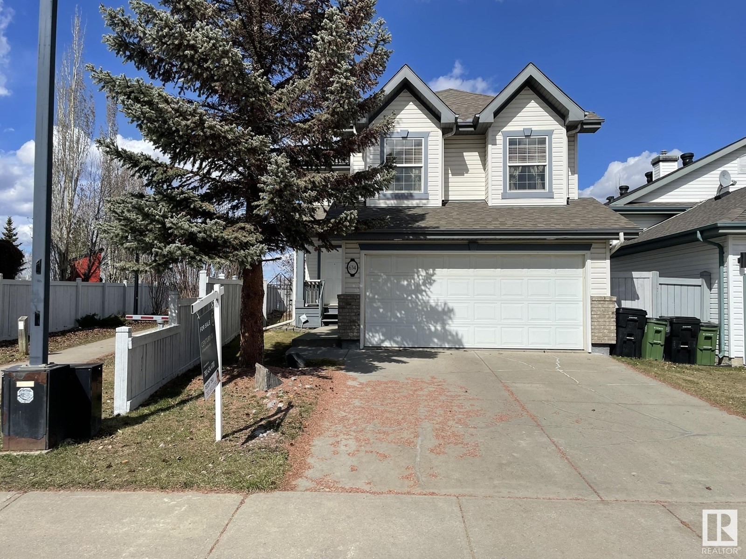Free account required
Unlock the full potential of your property search with a free account! Here's what you'll gain immediate access to:
- Exclusive Access to Every Listing
- Personalized Search Experience
- Favorite Properties at Your Fingertips
- Stay Ahead with Email Alerts
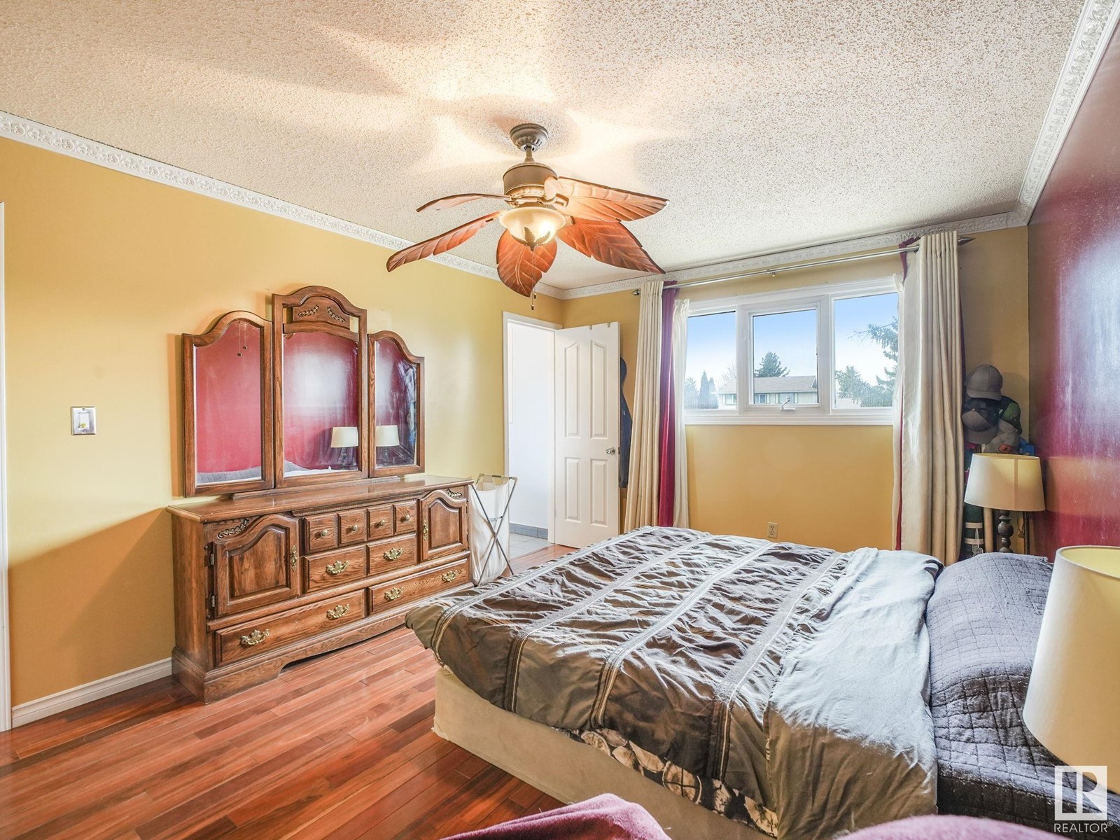

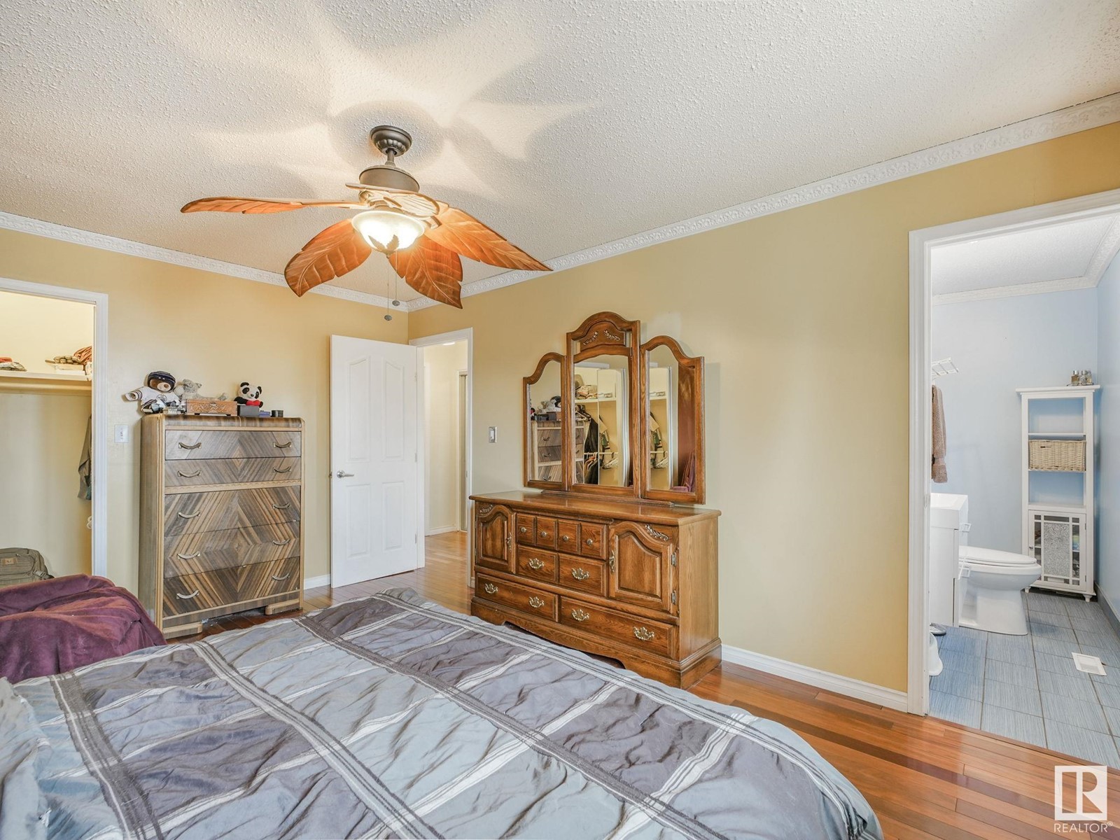
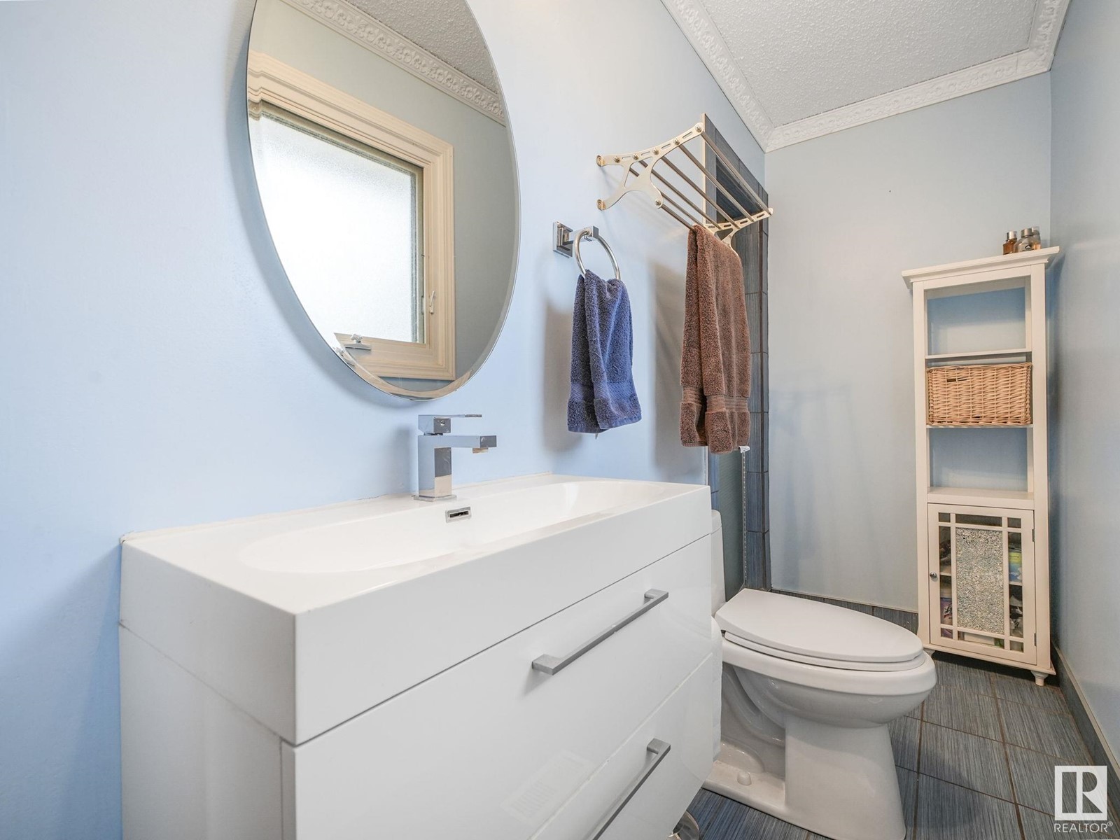
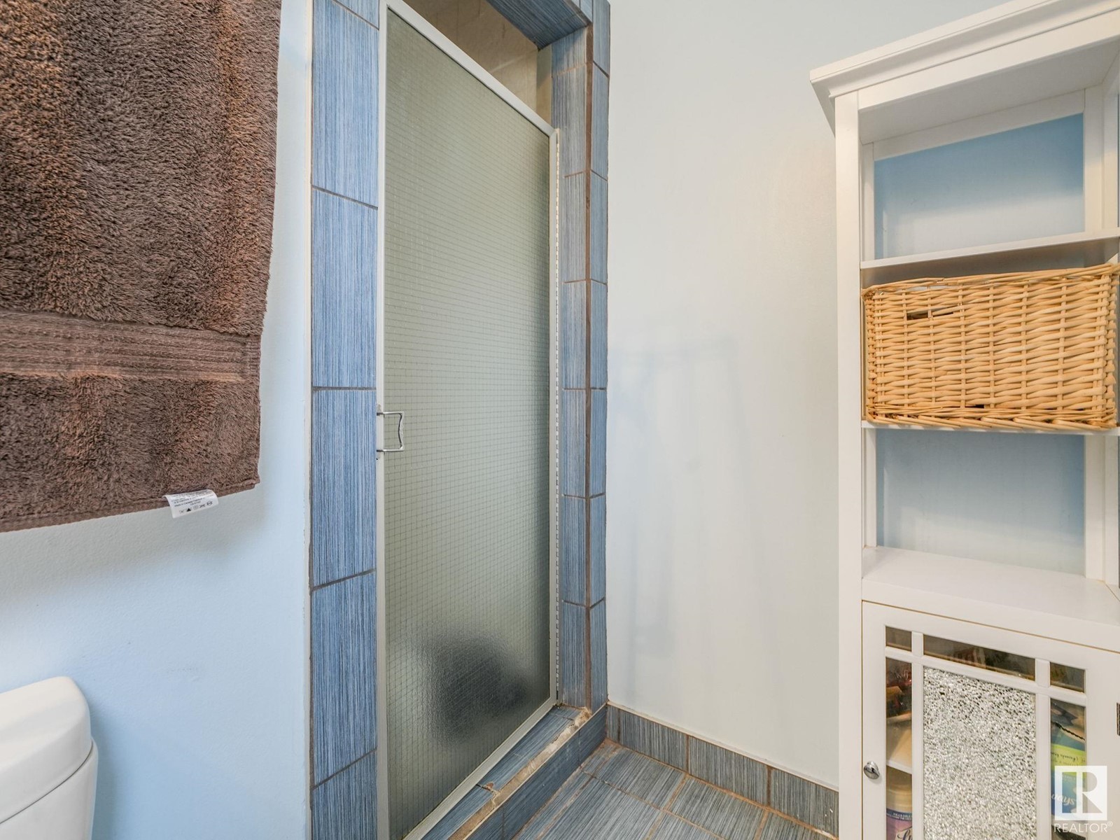
$489,900
18409 62B AV NW
Edmonton, Alberta, Alberta, T5T2S8
MLS® Number: E4430072
Property description
Large lot, big rooms, space and privacy for everyone! Sound great? Then here it is. Located on a quiet KEYHOLE crescent in Ormsby with only you & your neighbours driving in! Big PIE LOTS are the norm here. And all levels of schools are walking distance - incredible! And mature trees, of course. Enter to the upgraded home to find rich Tigerwood throughout the living & dining, up and down the stairs and in the upstairs bedrooms - ceramic tiles in the kitchen, entrance & baths. Such large rooms. The updated kitchen boasts a full re-do just a few years ago and all the stainless steel appliances are top of the line including a GAS STOVE ON GRANITE . counters. a family eating area is in the kitchen in front of the garden doors to the tiered deck. Total of 5 bedrooms.The basement exercise room with the soft black flooring has a HOCKEY EQUIPMENT ROOM. CENTRAL A/C, 8 yr old high-eff. furnace. About 2 minutes to the Henday, a few more to the Whitemud. Close to Callingwood & WEM shopping, minutes to Costco.
Building information
Type
*****
Amenities
*****
Appliances
*****
Basement Development
*****
Basement Type
*****
Constructed Date
*****
Construction Style Attachment
*****
Cooling Type
*****
Fireplace Fuel
*****
Fireplace Present
*****
Fireplace Type
*****
Half Bath Total
*****
Heating Type
*****
Size Interior
*****
Land information
Amenities
*****
Fence Type
*****
Size Irregular
*****
Size Total
*****
Rooms
Upper Level
Bedroom 3
*****
Bedroom 2
*****
Primary Bedroom
*****
Main level
Kitchen
*****
Dining room
*****
Living room
*****
Lower level
Bedroom 4
*****
Family room
*****
Basement
Recreation room
*****
Bedroom 5
*****
Upper Level
Bedroom 3
*****
Bedroom 2
*****
Primary Bedroom
*****
Main level
Kitchen
*****
Dining room
*****
Living room
*****
Lower level
Bedroom 4
*****
Family room
*****
Basement
Recreation room
*****
Bedroom 5
*****
Upper Level
Bedroom 3
*****
Bedroom 2
*****
Primary Bedroom
*****
Main level
Kitchen
*****
Dining room
*****
Living room
*****
Lower level
Bedroom 4
*****
Family room
*****
Basement
Recreation room
*****
Bedroom 5
*****
Upper Level
Bedroom 3
*****
Bedroom 2
*****
Primary Bedroom
*****
Main level
Kitchen
*****
Dining room
*****
Living room
*****
Lower level
Bedroom 4
*****
Family room
*****
Basement
Recreation room
*****
Bedroom 5
*****
Upper Level
Bedroom 3
*****
Bedroom 2
*****
Primary Bedroom
*****
Main level
Kitchen
*****
Dining room
*****
Living room
*****
Lower level
Bedroom 4
*****
Family room
*****
Basement
Recreation room
*****
Bedroom 5
*****
Courtesy of MaxWell Challenge Realty
Book a Showing for this property
Please note that filling out this form you'll be registered and your phone number without the +1 part will be used as a password.
