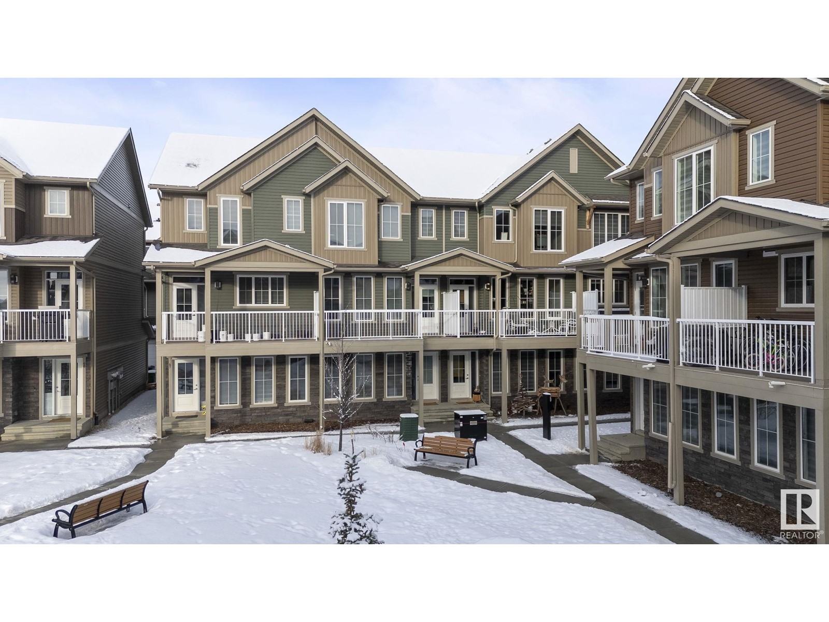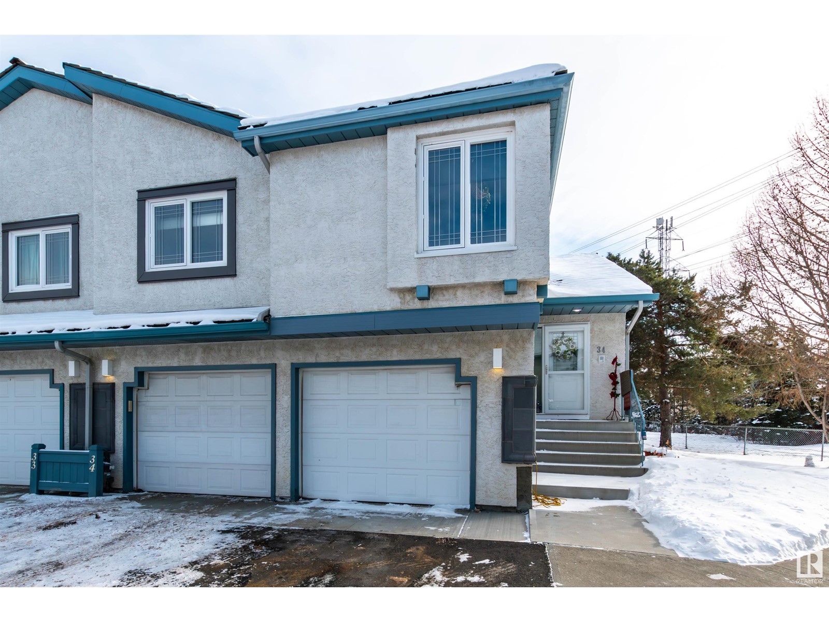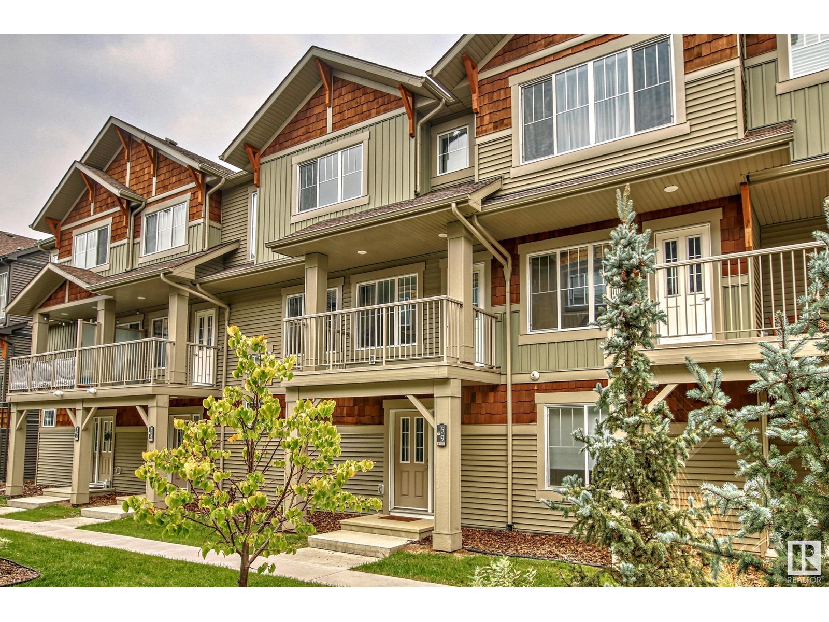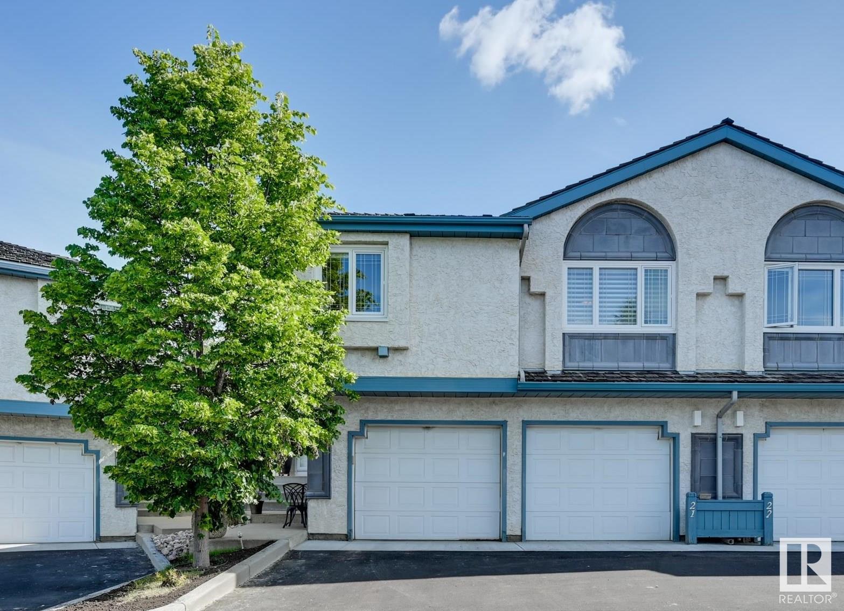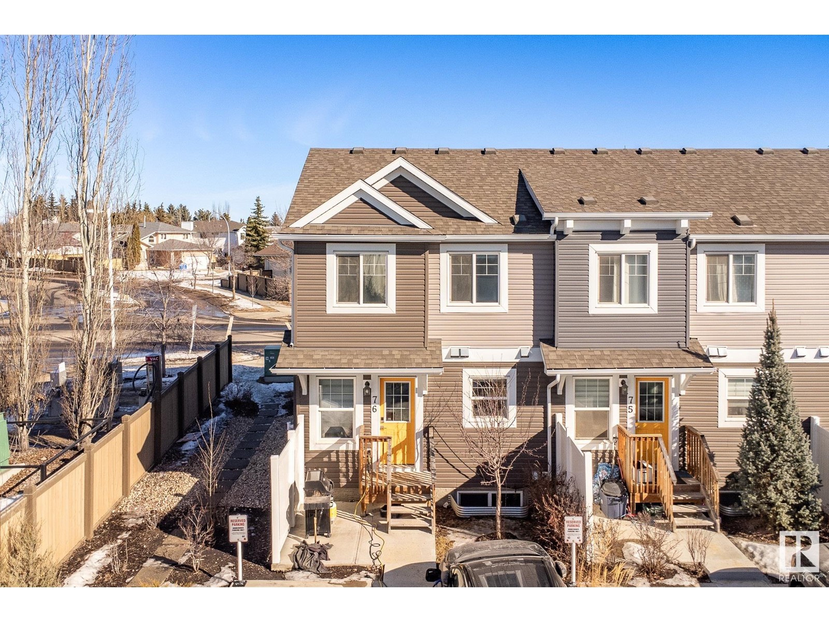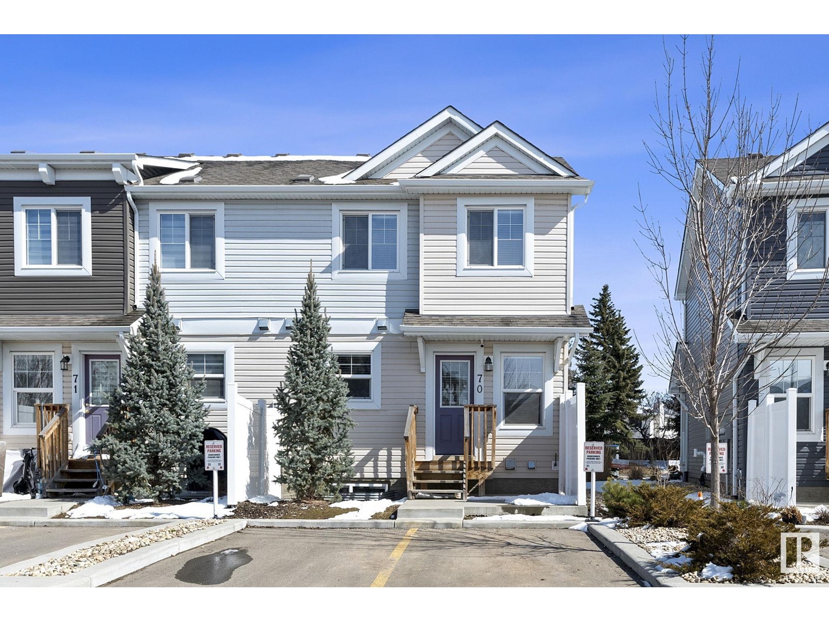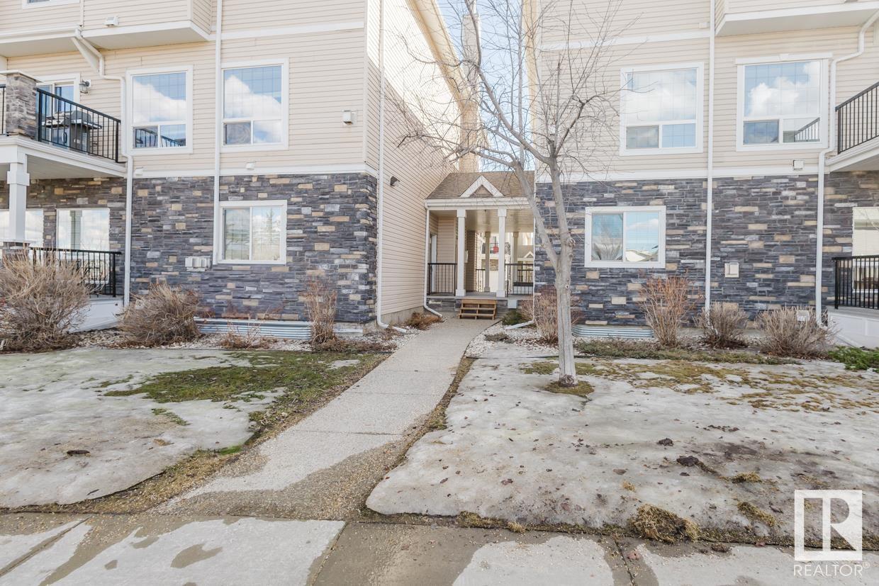Free account required
Unlock the full potential of your property search with a free account! Here's what you'll gain immediate access to:
- Exclusive Access to Every Listing
- Personalized Search Experience
- Favorite Properties at Your Fingertips
- Stay Ahead with Email Alerts
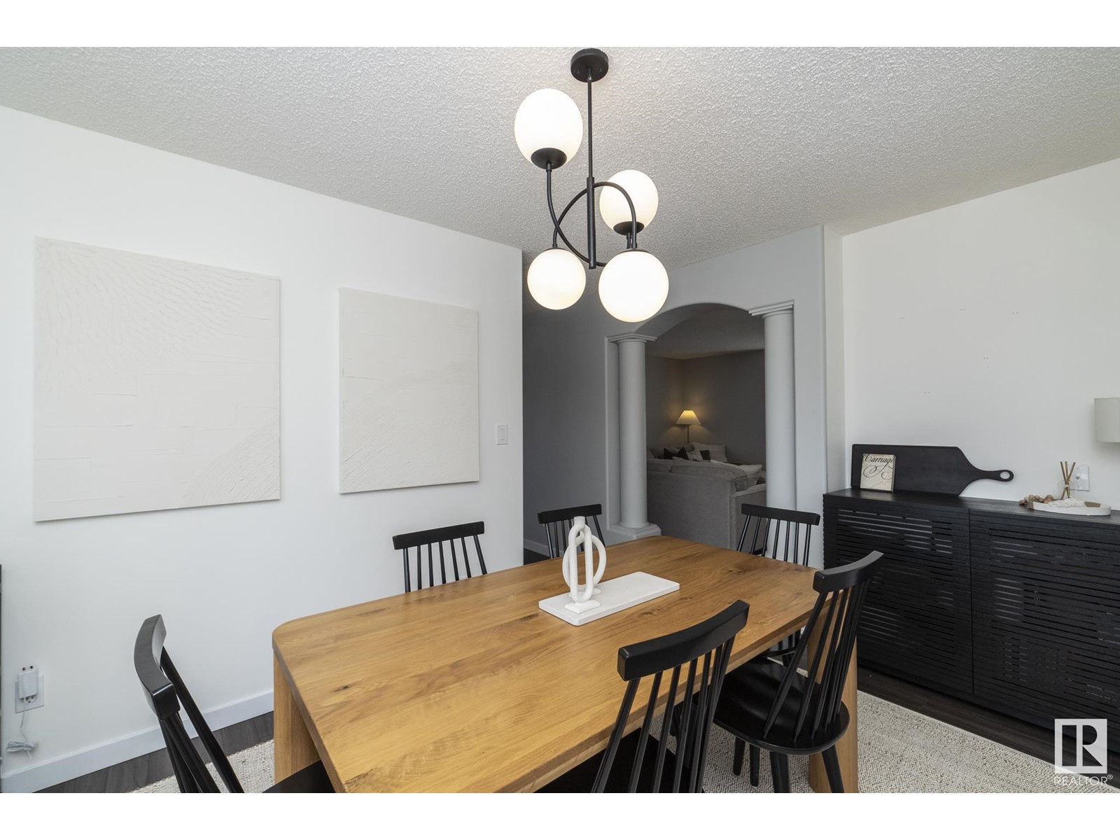
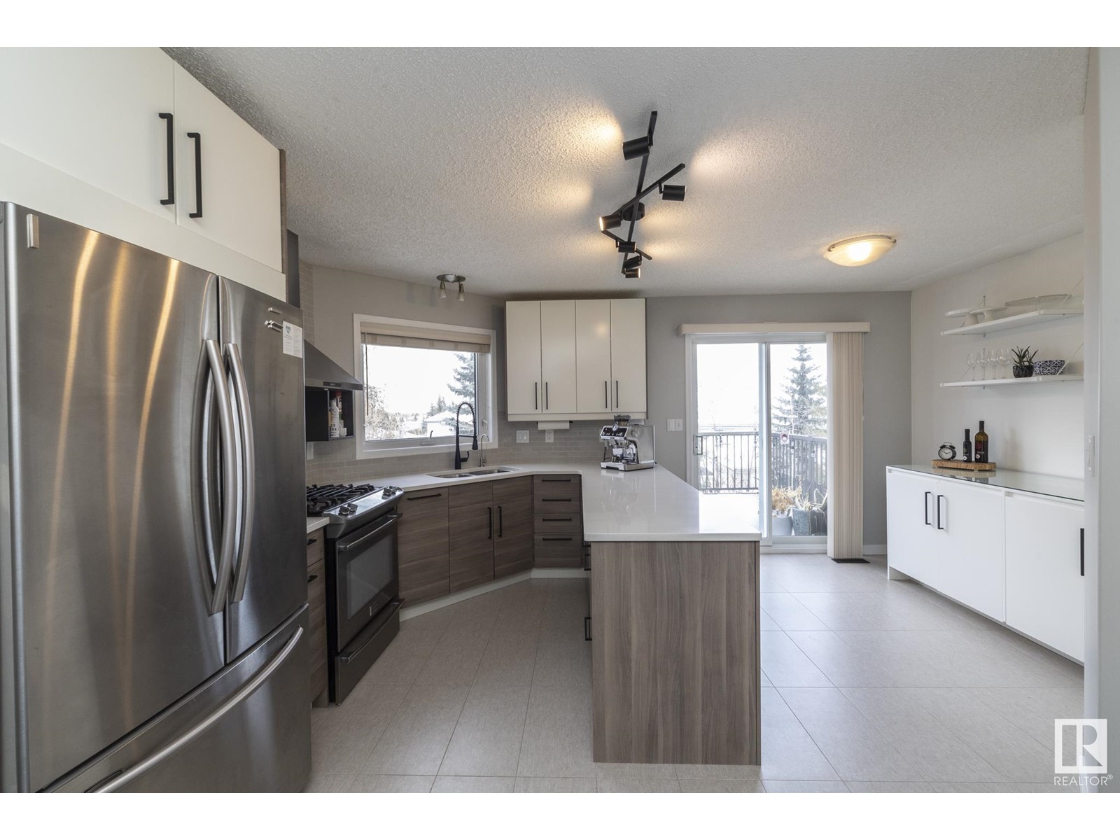
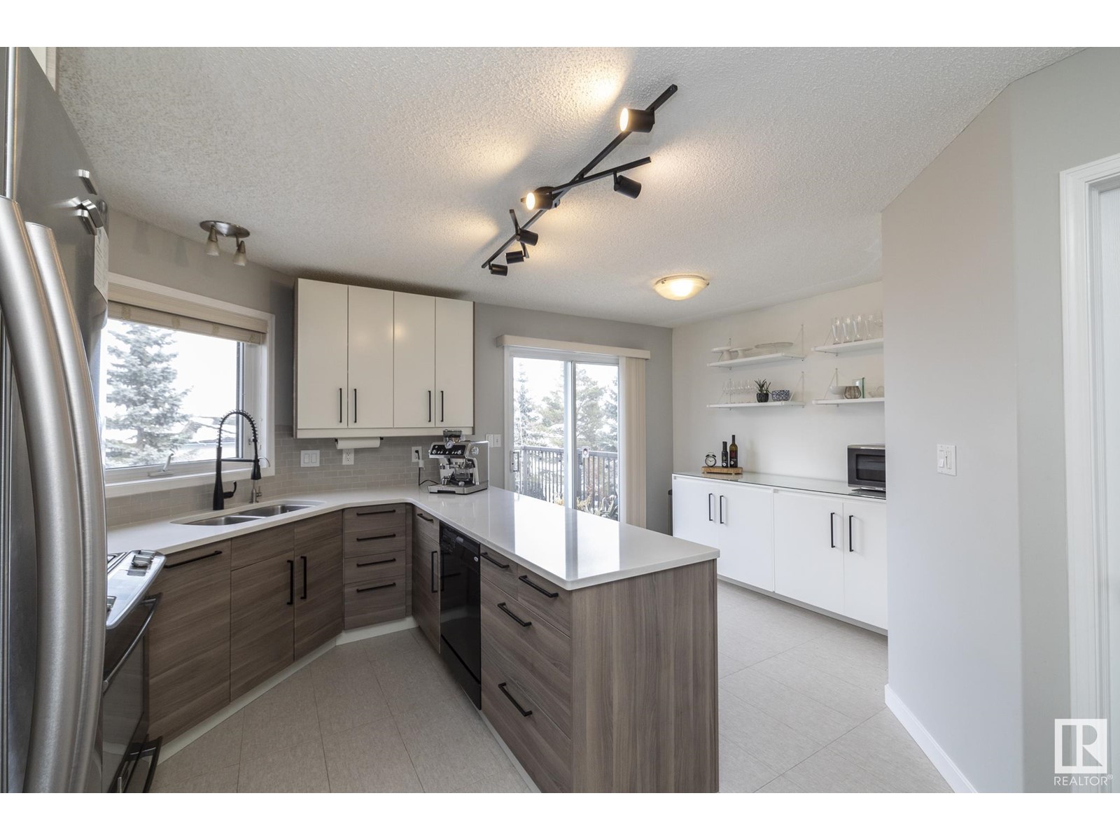

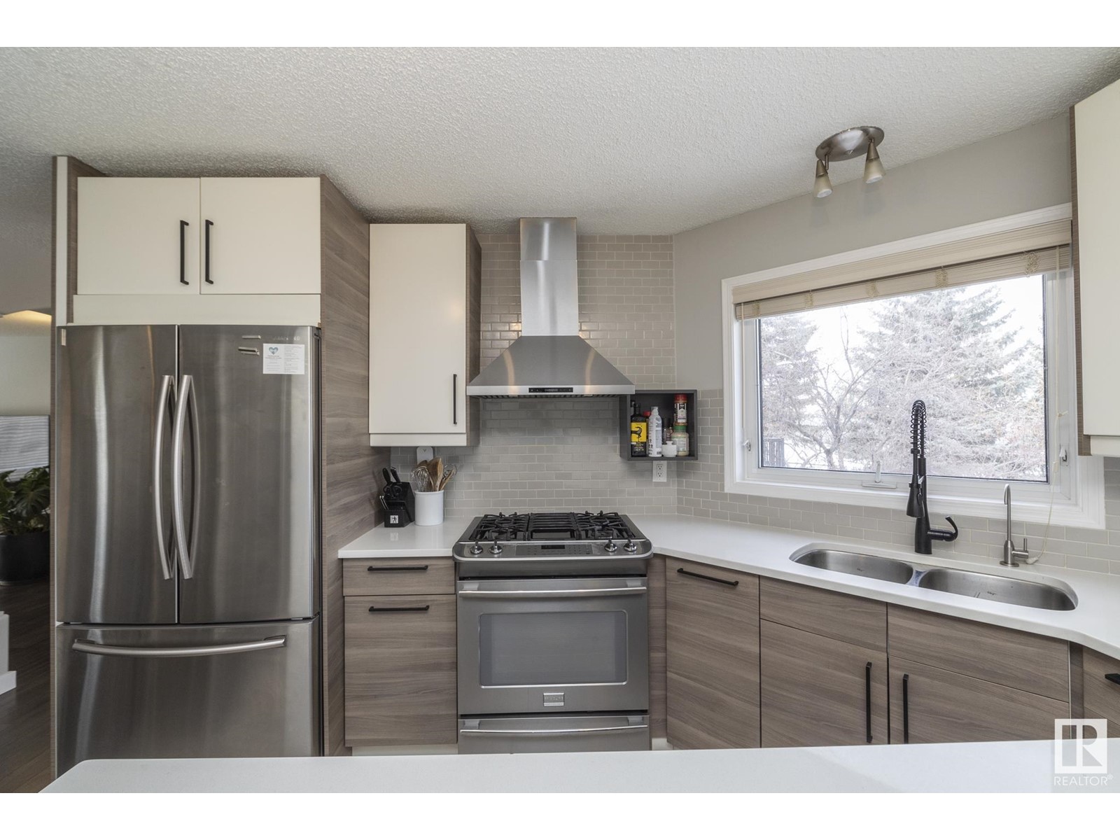
$389,800
#24 1295 CARTER CREST RD NW
Edmonton, Alberta, Alberta, T6R2N6
MLS® Number: E4429844
Property description
Welcome to Freedoms Gardens Whitemud in Carter Crest! This beautifully updated 1,559 SQFT end-unit townhouse offers 2 bedrooms both with ensuites, 3 bathrooms (1 on the main floor, 2 upstairs), and a double attached garage. The home boasts a main area that features a great size living room complete with fireplace, a cozy dining room with enough room to seat at least 6 people as well as a beautiful updated kitchen complete with black accents, quartz counters and tiled backsplash! Upstairs features the laundry area and 2 bedrooms with ensuites, the primary featuring a 5pc ensuite and walk-in closet. The bottom level features garage and back yard access and a rec room area! This beautiful townhome is MOVE IN READY and close to lots of AMENITIES as well as easy access Terwillegar Drive, Whitemud and Anthony Henday! Call this unit home today!
Building information
Type
*****
Appliances
*****
Basement Development
*****
Basement Type
*****
Constructed Date
*****
Construction Style Attachment
*****
Cooling Type
*****
Fireplace Fuel
*****
Fireplace Present
*****
Fireplace Type
*****
Half Bath Total
*****
Heating Type
*****
Size Interior
*****
Stories Total
*****
Land information
Rooms
Upper Level
Bedroom 2
*****
Primary Bedroom
*****
Main level
Kitchen
*****
Dining room
*****
Living room
*****
Basement
Family room
*****
Upper Level
Bedroom 2
*****
Primary Bedroom
*****
Main level
Kitchen
*****
Dining room
*****
Living room
*****
Basement
Family room
*****
Upper Level
Bedroom 2
*****
Primary Bedroom
*****
Main level
Kitchen
*****
Dining room
*****
Living room
*****
Basement
Family room
*****
Upper Level
Bedroom 2
*****
Primary Bedroom
*****
Main level
Kitchen
*****
Dining room
*****
Living room
*****
Basement
Family room
*****
Upper Level
Bedroom 2
*****
Primary Bedroom
*****
Main level
Kitchen
*****
Dining room
*****
Living room
*****
Basement
Family room
*****
Upper Level
Bedroom 2
*****
Primary Bedroom
*****
Main level
Kitchen
*****
Dining room
*****
Living room
*****
Basement
Family room
*****
Upper Level
Bedroom 2
*****
Primary Bedroom
*****
Main level
Kitchen
*****
Dining room
*****
Living room
*****
Basement
Family room
*****
Upper Level
Bedroom 2
*****
Primary Bedroom
*****
Main level
Kitchen
*****
Dining room
*****
Living room
*****
Basement
Family room
*****
Upper Level
Bedroom 2
*****
Primary Bedroom
*****
Courtesy of Exp Realty
Book a Showing for this property
Please note that filling out this form you'll be registered and your phone number without the +1 part will be used as a password.
