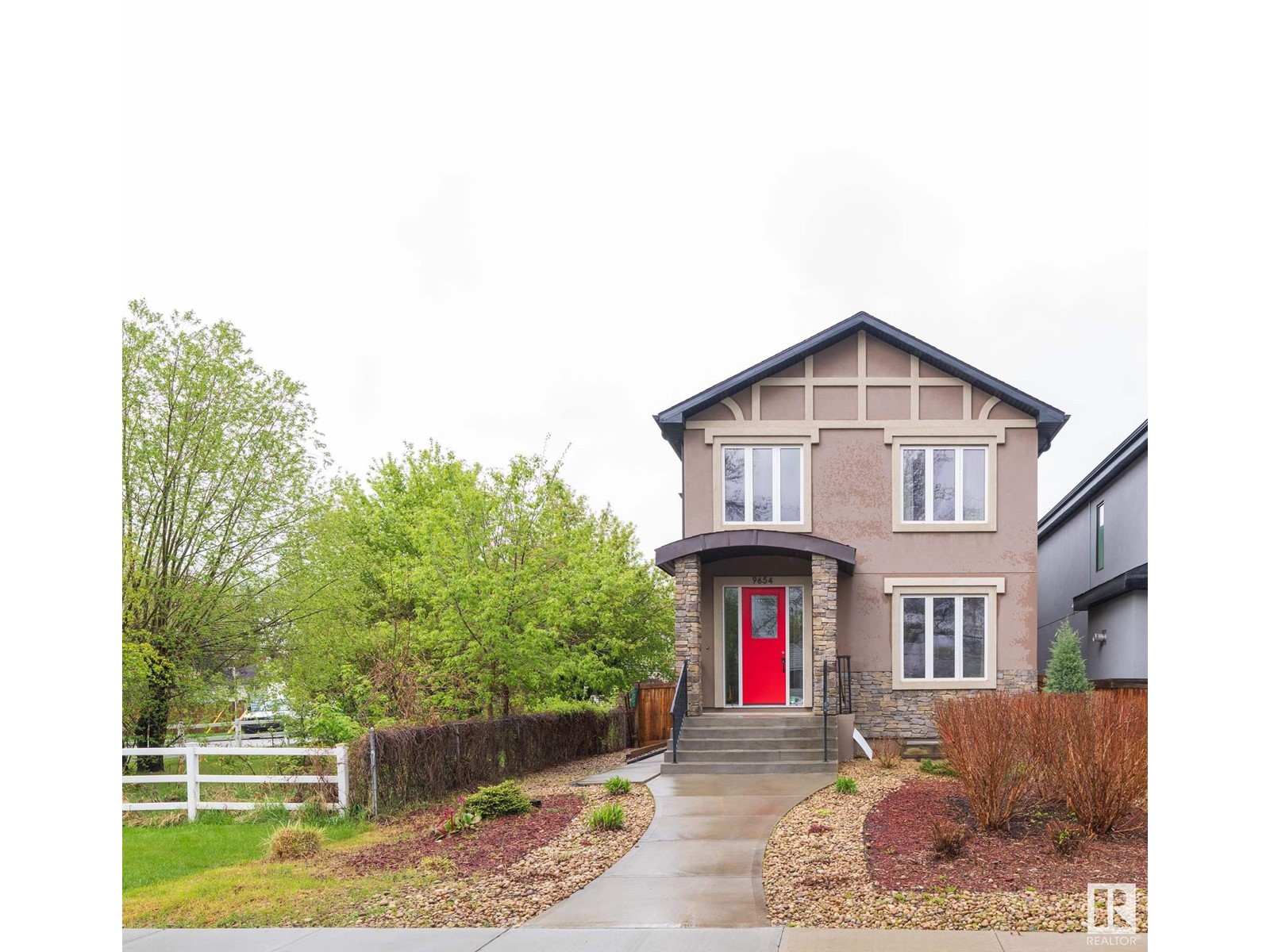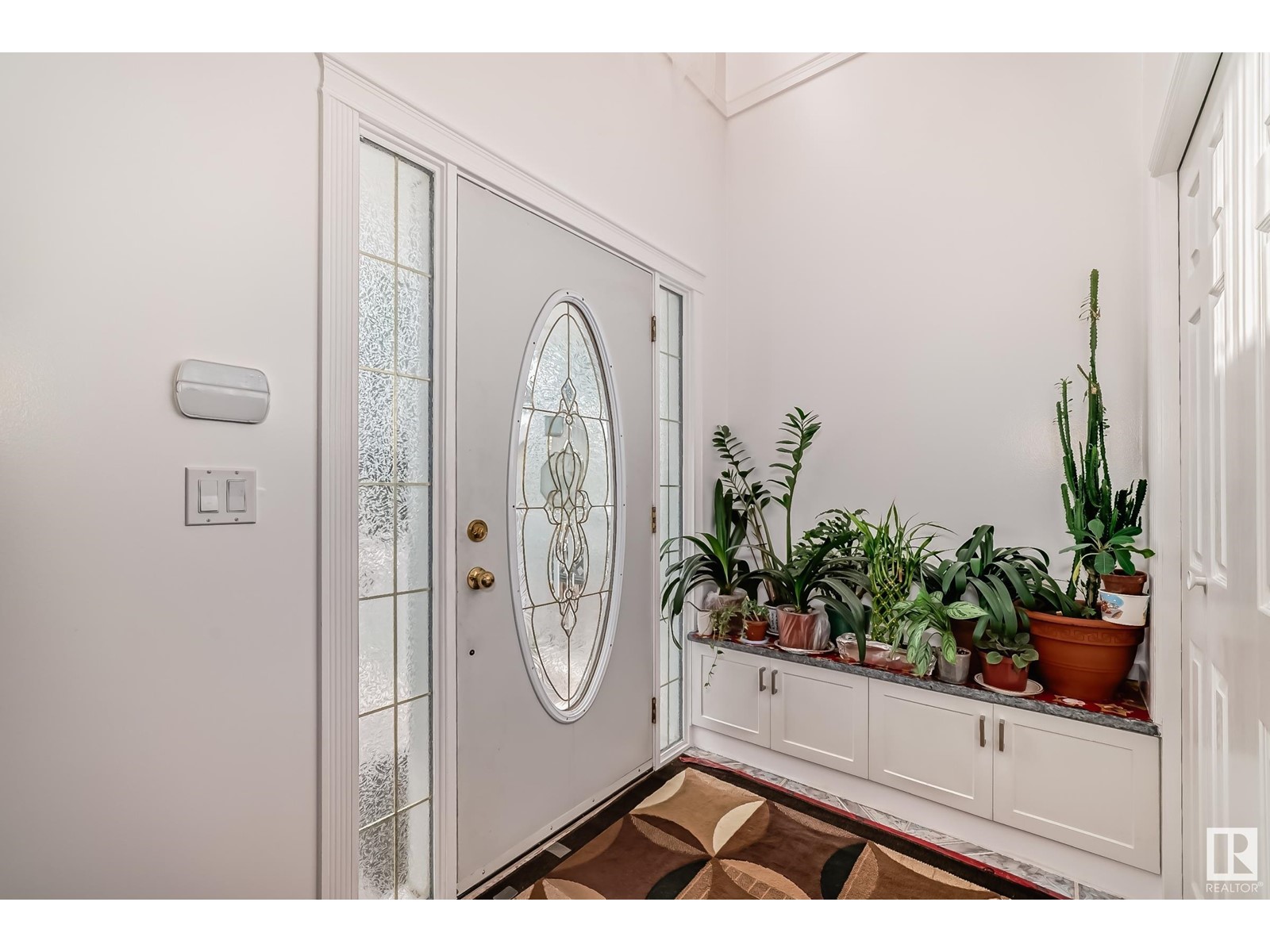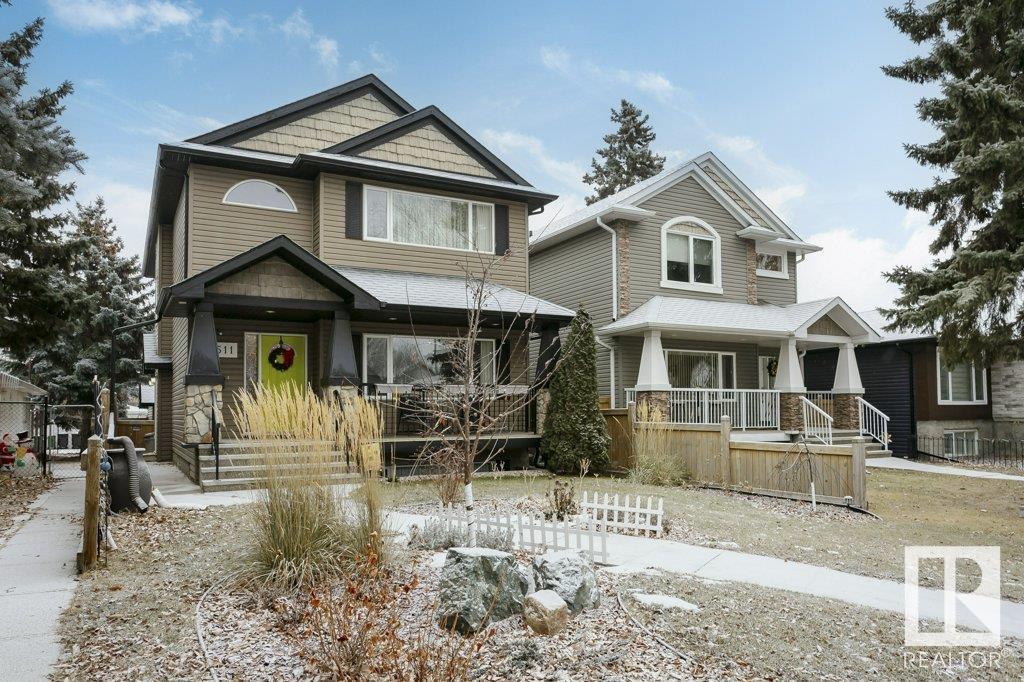Free account required
Unlock the full potential of your property search with a free account! Here's what you'll gain immediate access to:
- Exclusive Access to Every Listing
- Personalized Search Experience
- Favorite Properties at Your Fingertips
- Stay Ahead with Email Alerts
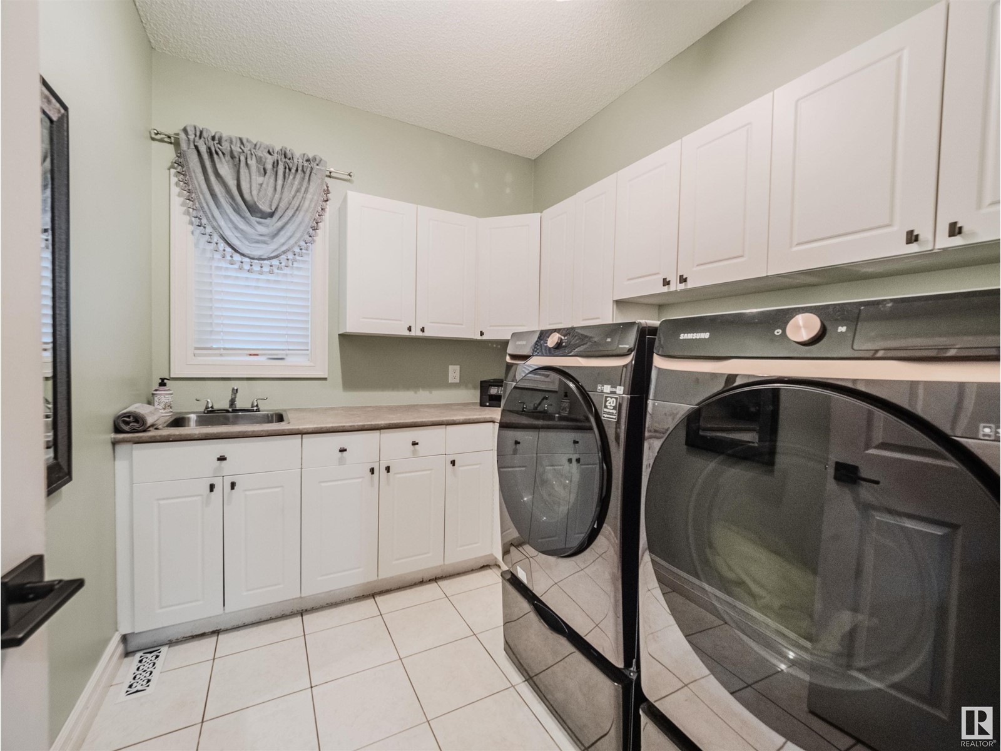
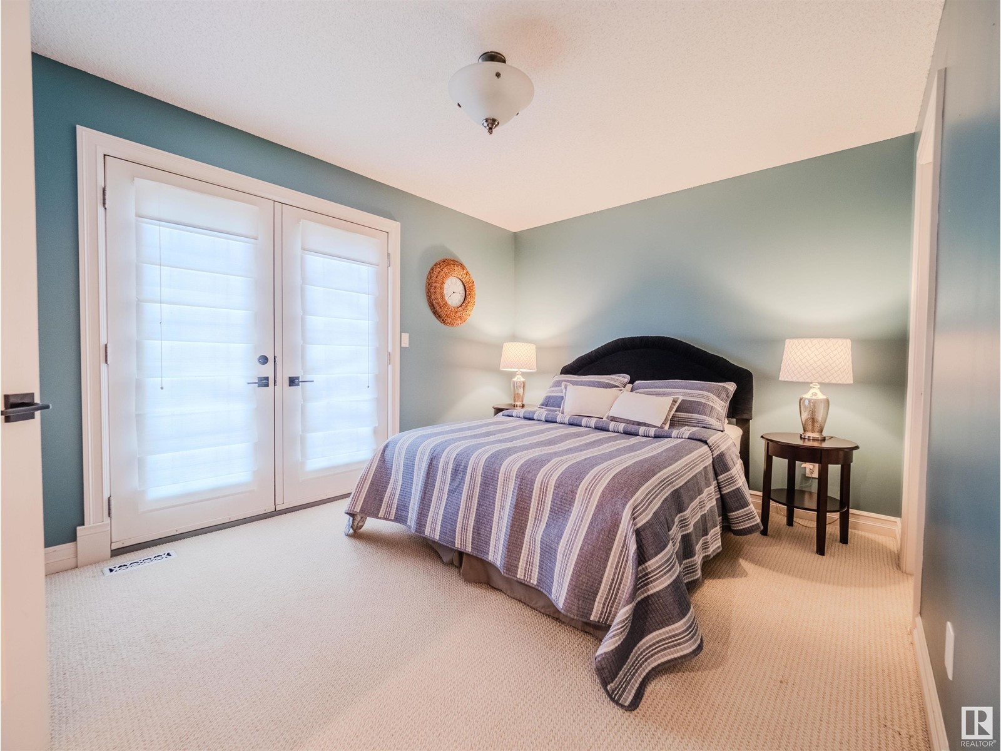
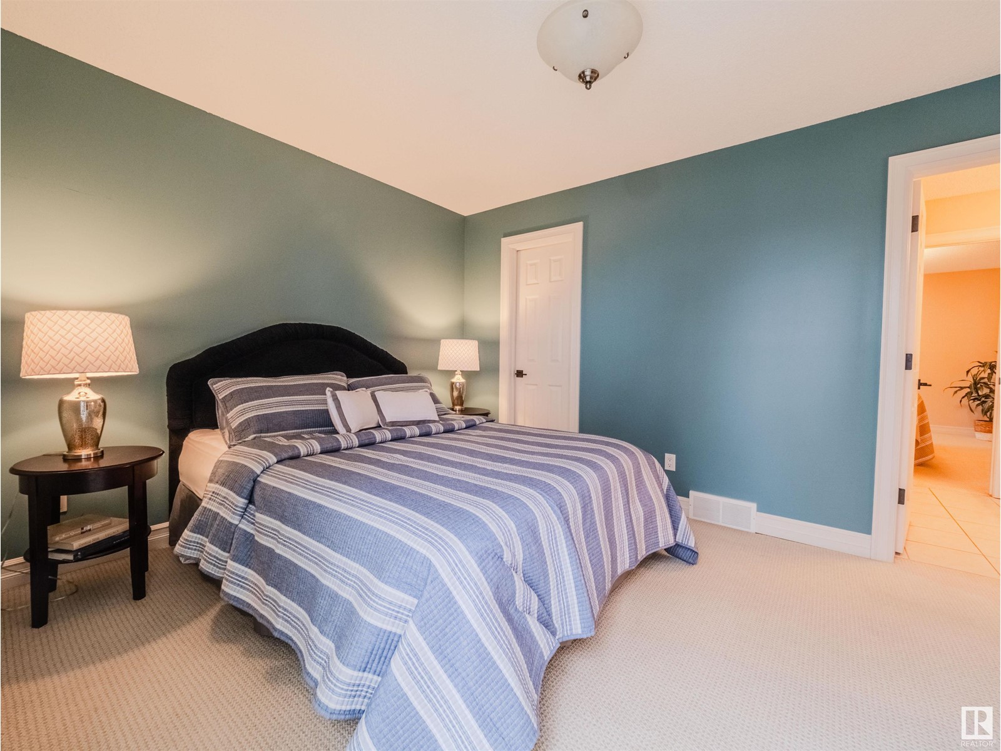
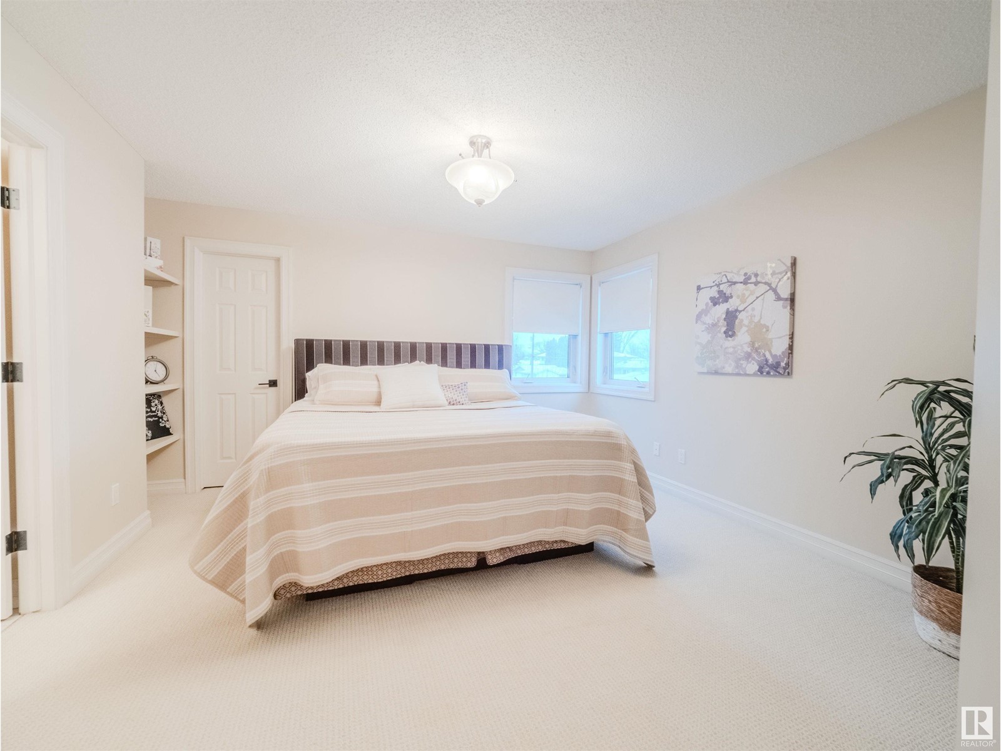
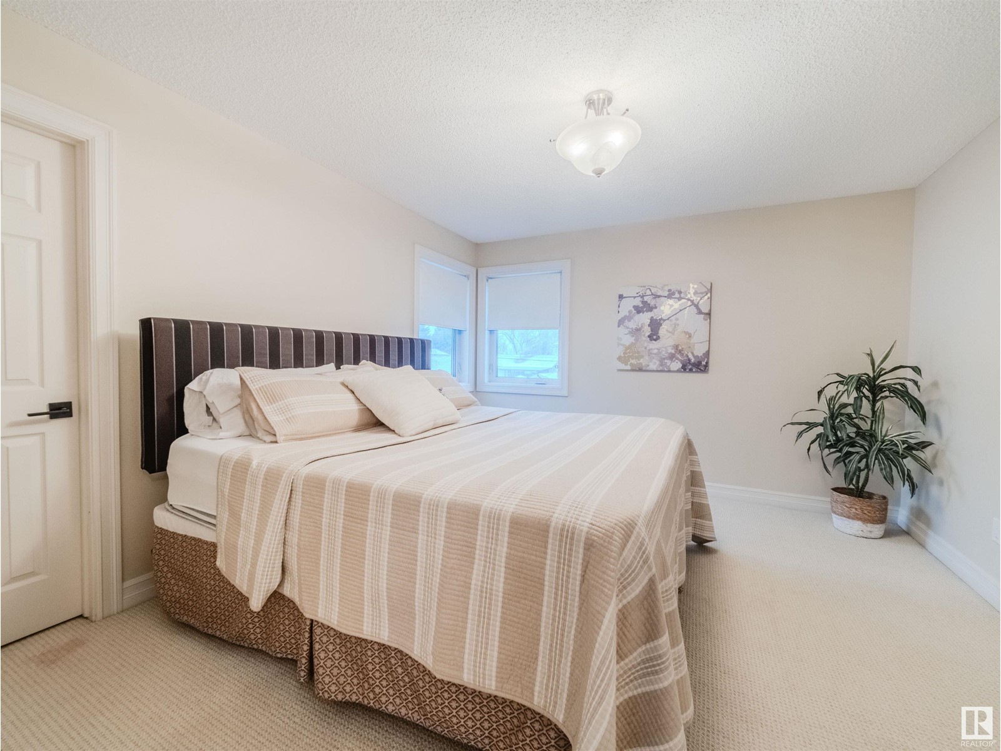
$879,900
10615 81 ST NW
Edmonton, Alberta, Alberta, T6A3L5
MLS® Number: E4429642
Property description
Elevate your lifestyle in this meticulously custom-built home located steps away from the River Valley, on an expansive 66x125 lot. This spacious home showcases over 4,400 sqft of elegant living space featuring 6 bedrooms and 5 bathrooms. Upon entry, you're greeted by dramatic vaulted ceilings, large windows flooding rooms with natural light, a luxury spiral staircase, and engineered cherry walnut hardwood floors. Designed for entertaining, the main floor offers two large living rooms, formal dining, and a stunning kitchen complete with new appliances and a walk-through pantry. The second level boasts three spacious bedrooms including a primary suite with a luxurious 6pc ensuite, plus a convenient Jack-and-Jill bathroom. This fully self-contained separate living space, has a separate entrance, kitchen, three bedrooms, and two baths. Outside, enjoy majestic landscaping, private gated entrance, irrigation system, heated attached garage, two balconies, and two sheds for ultimate comfort and convenience.
Building information
Type
*****
Amenities
*****
Appliances
*****
Basement Development
*****
Basement Type
*****
Ceiling Type
*****
Constructed Date
*****
Construction Status
*****
Construction Style Attachment
*****
Cooling Type
*****
Fireplace Fuel
*****
Fireplace Present
*****
Fireplace Type
*****
Fire Protection
*****
Half Bath Total
*****
Heating Type
*****
Size Interior
*****
Stories Total
*****
Land information
Amenities
*****
Fence Type
*****
Rooms
Upper Level
Bedroom 3
*****
Bedroom 2
*****
Primary Bedroom
*****
Main level
Breakfast
*****
Family room
*****
Kitchen
*****
Dining room
*****
Living room
*****
Lower level
Bedroom 6
*****
Bedroom 5
*****
Second Kitchen
*****
Bedroom 4
*****
Upper Level
Bedroom 3
*****
Bedroom 2
*****
Primary Bedroom
*****
Main level
Breakfast
*****
Family room
*****
Kitchen
*****
Dining room
*****
Living room
*****
Lower level
Bedroom 6
*****
Bedroom 5
*****
Second Kitchen
*****
Bedroom 4
*****
Upper Level
Bedroom 3
*****
Bedroom 2
*****
Primary Bedroom
*****
Main level
Breakfast
*****
Family room
*****
Kitchen
*****
Dining room
*****
Living room
*****
Lower level
Bedroom 6
*****
Bedroom 5
*****
Second Kitchen
*****
Bedroom 4
*****
Courtesy of Century 21 Masters
Book a Showing for this property
Please note that filling out this form you'll be registered and your phone number without the +1 part will be used as a password.
