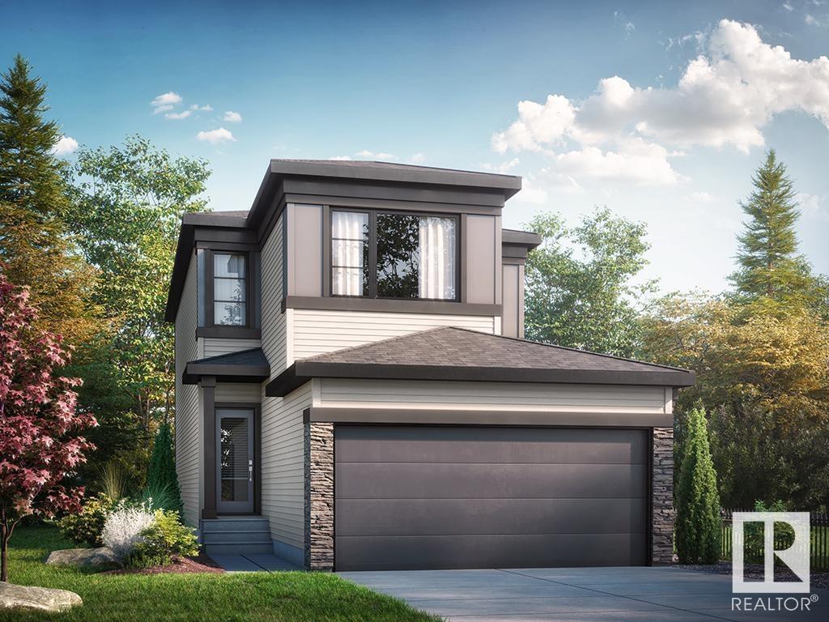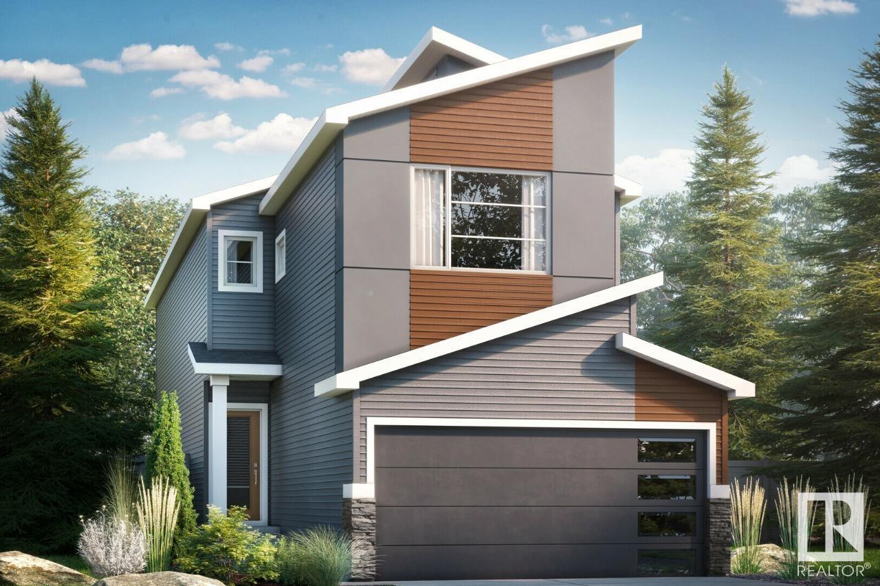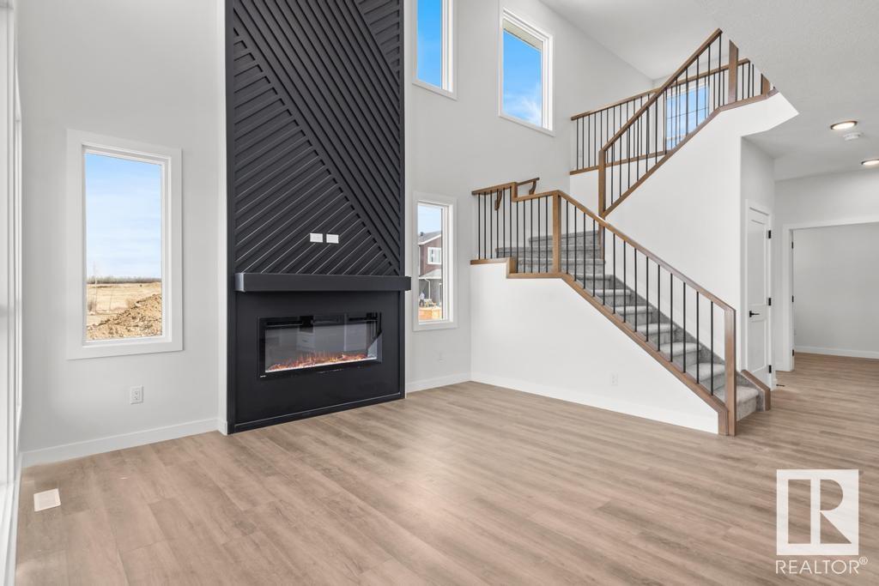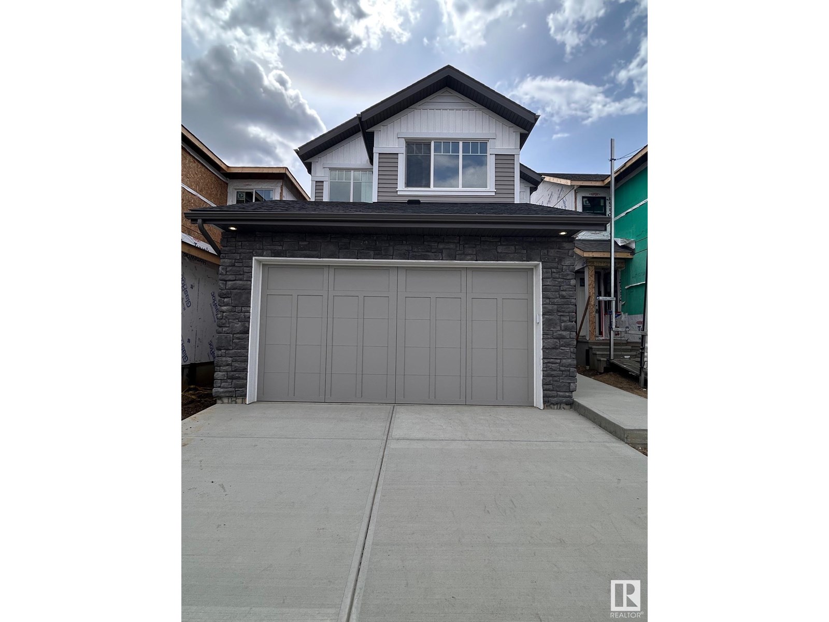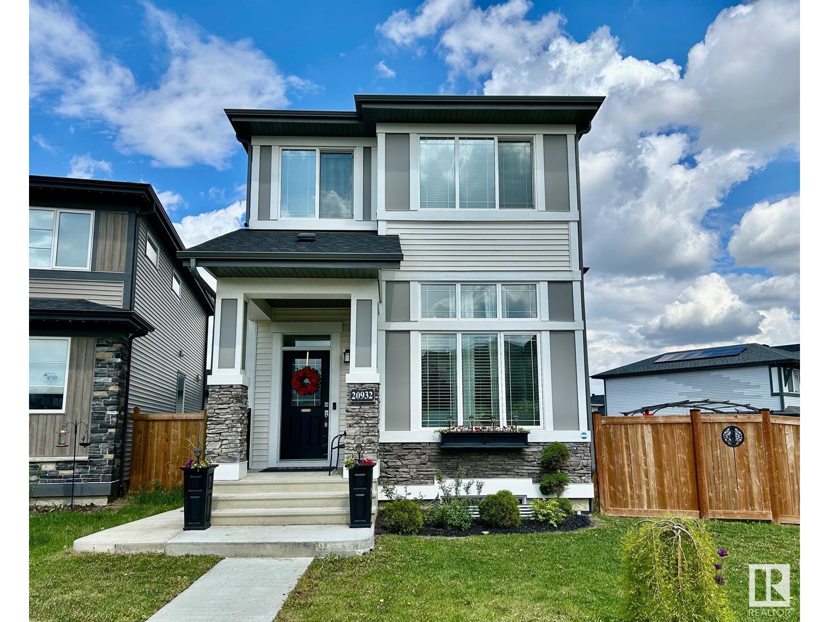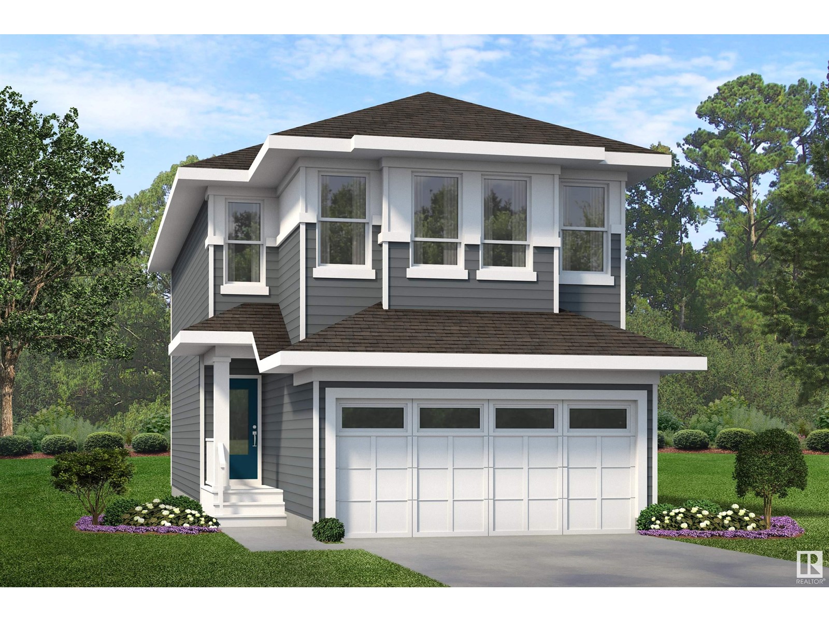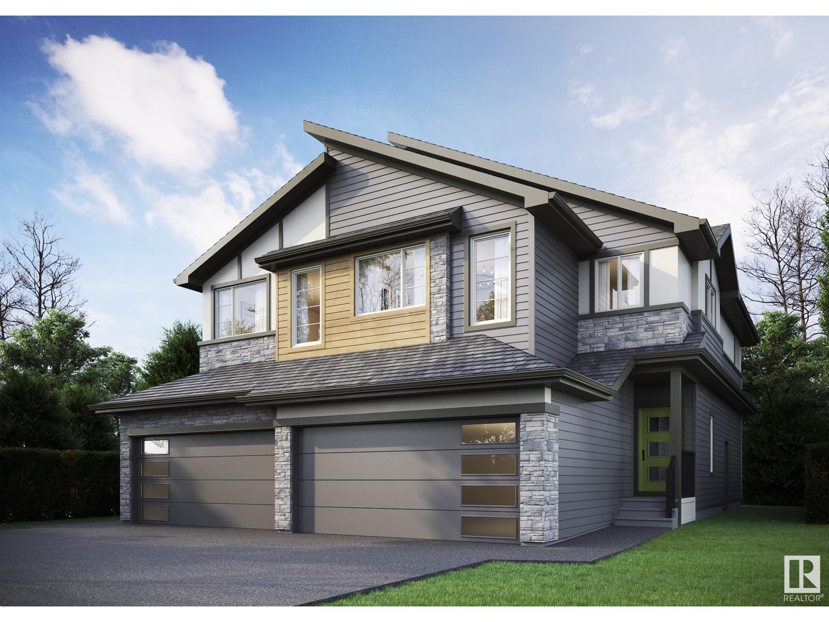Free account required
Unlock the full potential of your property search with a free account! Here's what you'll gain immediate access to:
- Exclusive Access to Every Listing
- Personalized Search Experience
- Favorite Properties at Your Fingertips
- Stay Ahead with Email Alerts
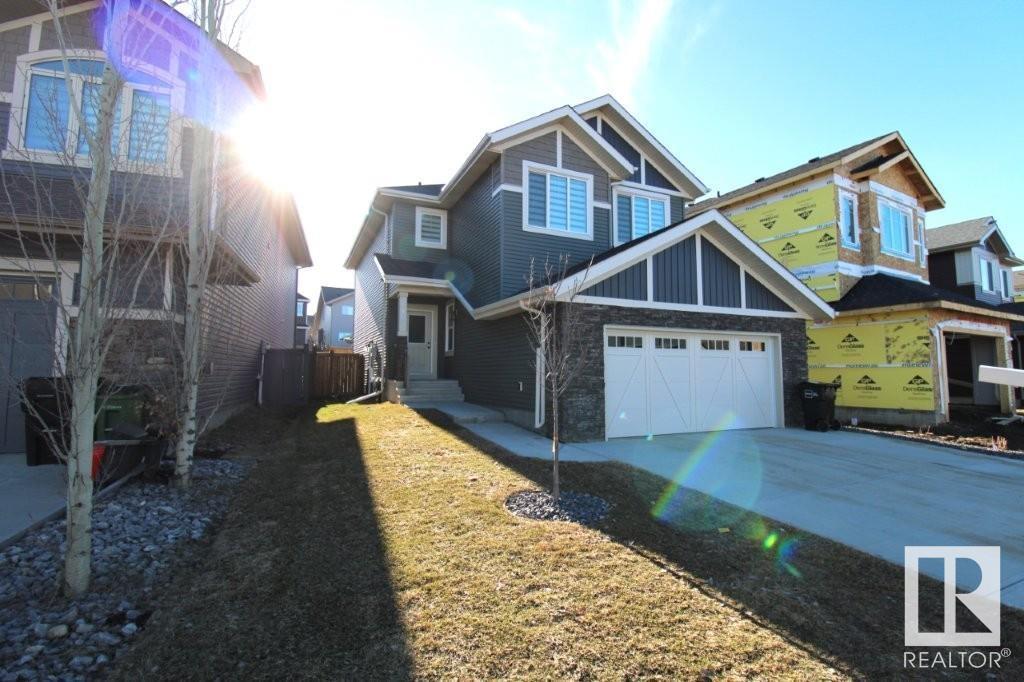
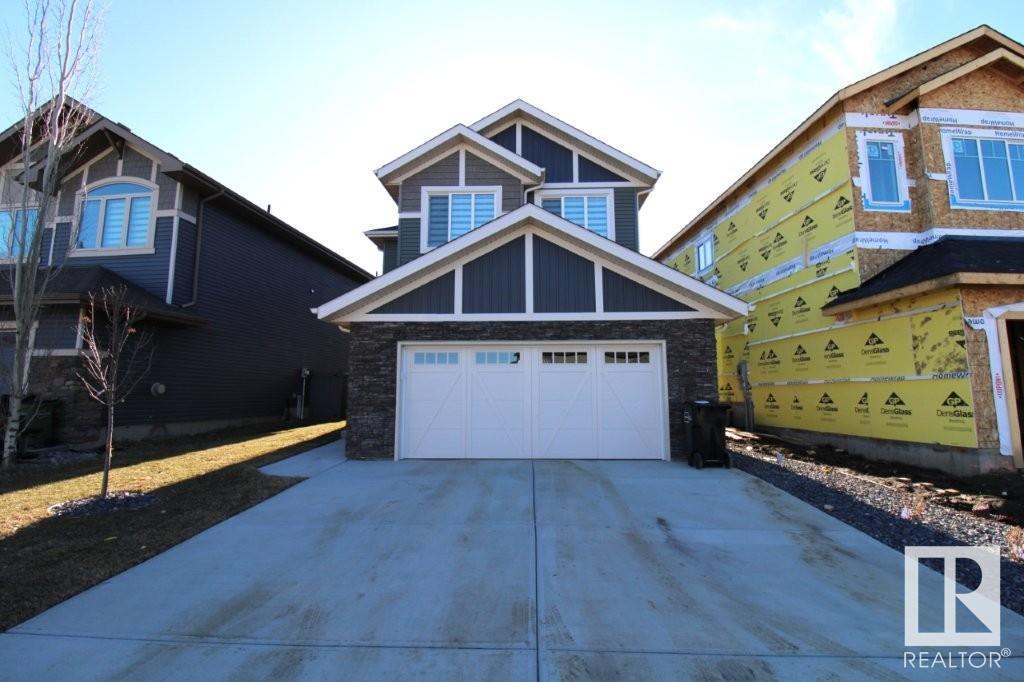
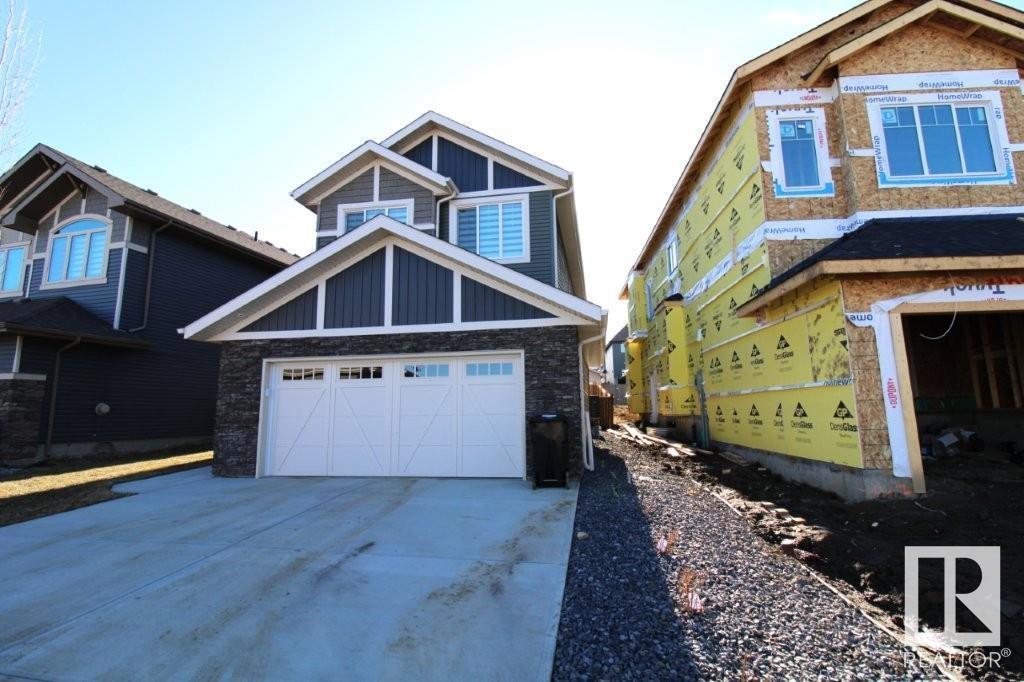
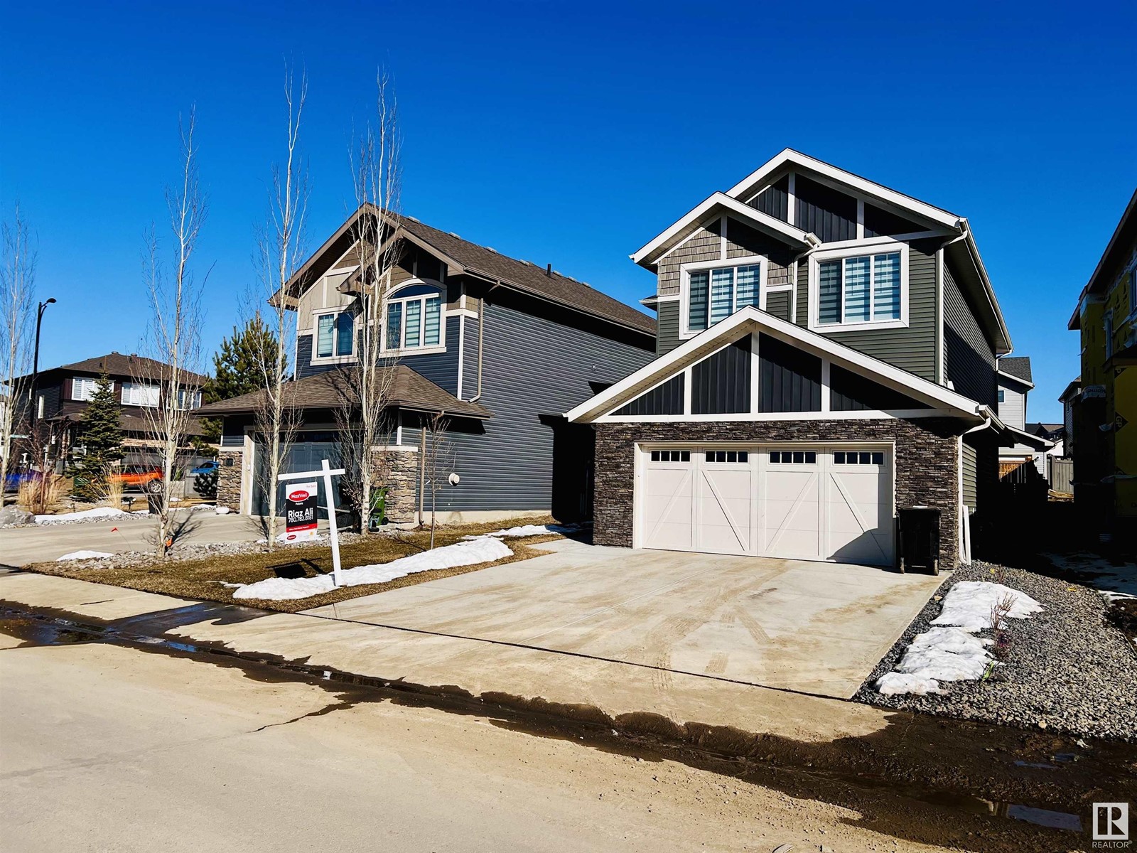
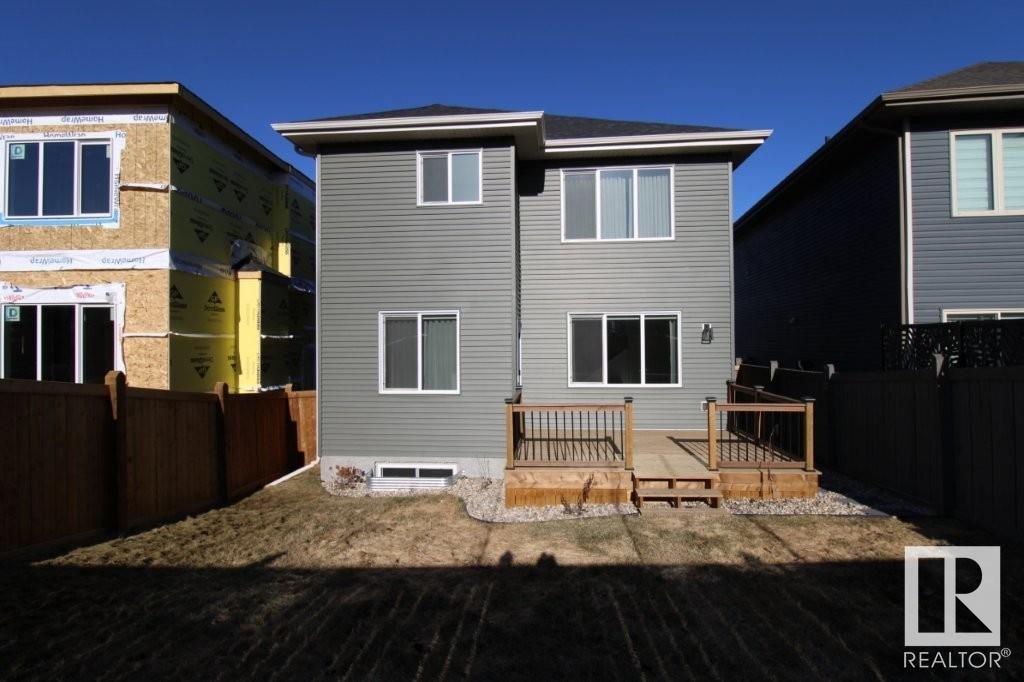
$599,900
1105 GYRFALCON CR NW
Edmonton, Alberta, Alberta, T5S0S5
MLS® Number: E4429497
Property description
Stunning Brand New 2 storey Built by Coventry Homes with a SEPARATE ENTRANCE. This Luxury living Home features open concept design with 9 ceilings on the main and basement floors. Stunning Kitchen with upgraded cabinets, quartz coutertop, stainless steel appliances and a walkthrough pantry. Main Floor offers a den & 2 pc bath. 2nd floor will impress you with huge bonus room, perfect for famil;y entertainment. Remarkable primary suite with luxurious 6-pc ensuite with double sinks, soaker tub, stand up shower and modern tiling. Master bedroom also offers a huge walk in closet. 2 extra bedrooms upstairs which are good size. Basement waits for your touch. Deck is completed with railings, landscaped, fenced and all the shrubs have been planted. Complete privacy. You will not be dissapointed. MOVE IN READY
Building information
Type
*****
Amenities
*****
Appliances
*****
Basement Development
*****
Basement Type
*****
Constructed Date
*****
Construction Style Attachment
*****
Half Bath Total
*****
Heating Type
*****
Size Interior
*****
Stories Total
*****
Land information
Amenities
*****
Size Irregular
*****
Size Total
*****
Rooms
Upper Level
Bonus Room
*****
Bedroom 3
*****
Bedroom 2
*****
Primary Bedroom
*****
Main level
Mud room
*****
Den
*****
Kitchen
*****
Dining room
*****
Living room
*****
Courtesy of MaxWell Polaris
Book a Showing for this property
Please note that filling out this form you'll be registered and your phone number without the +1 part will be used as a password.

