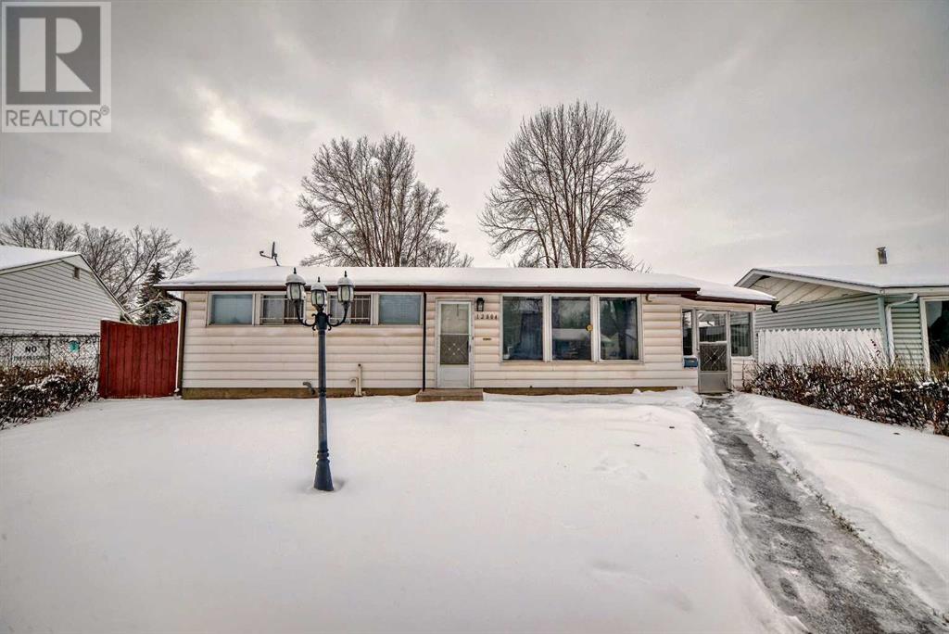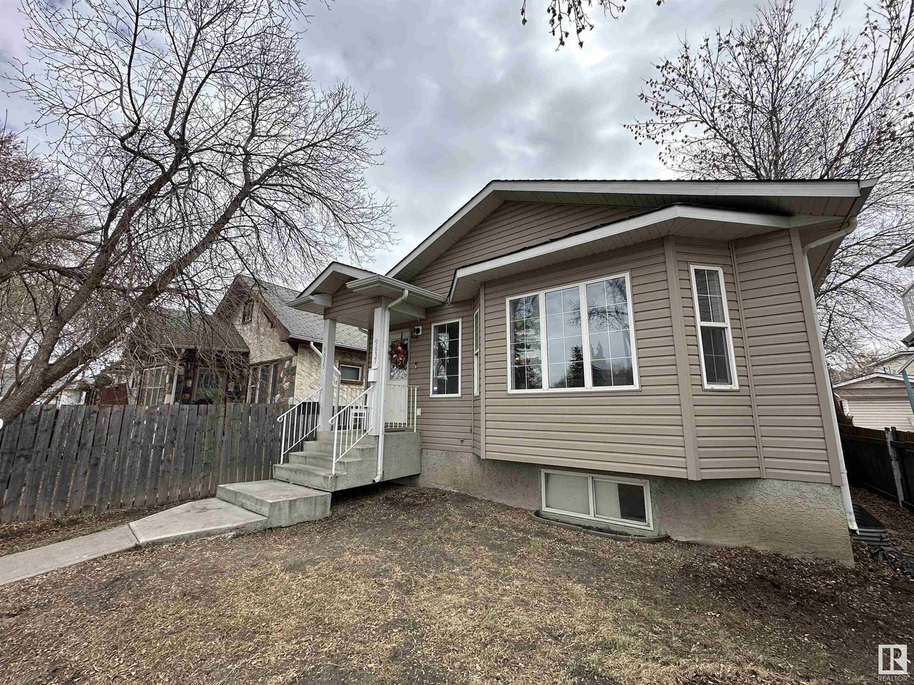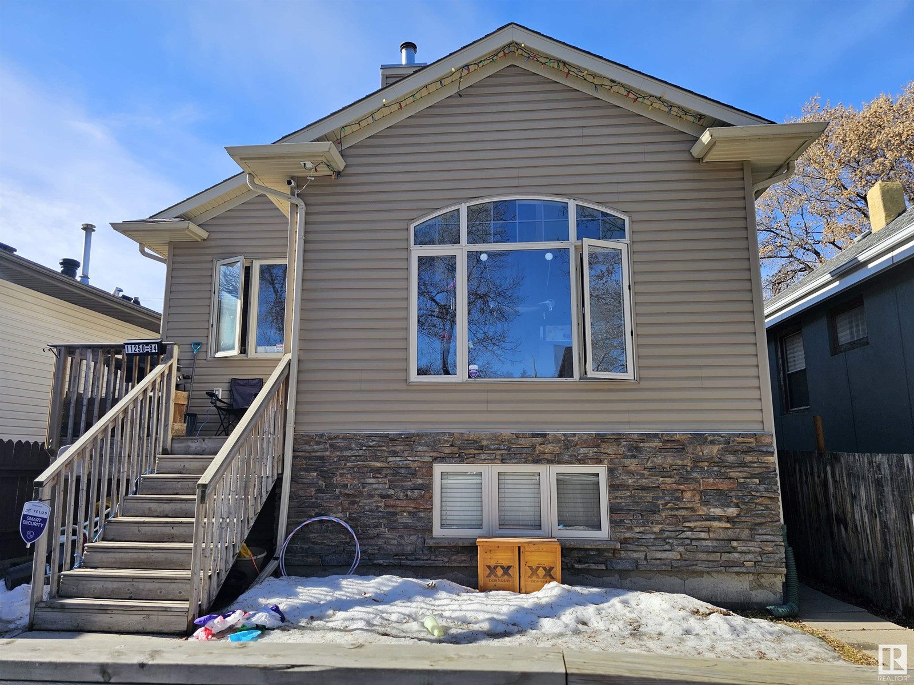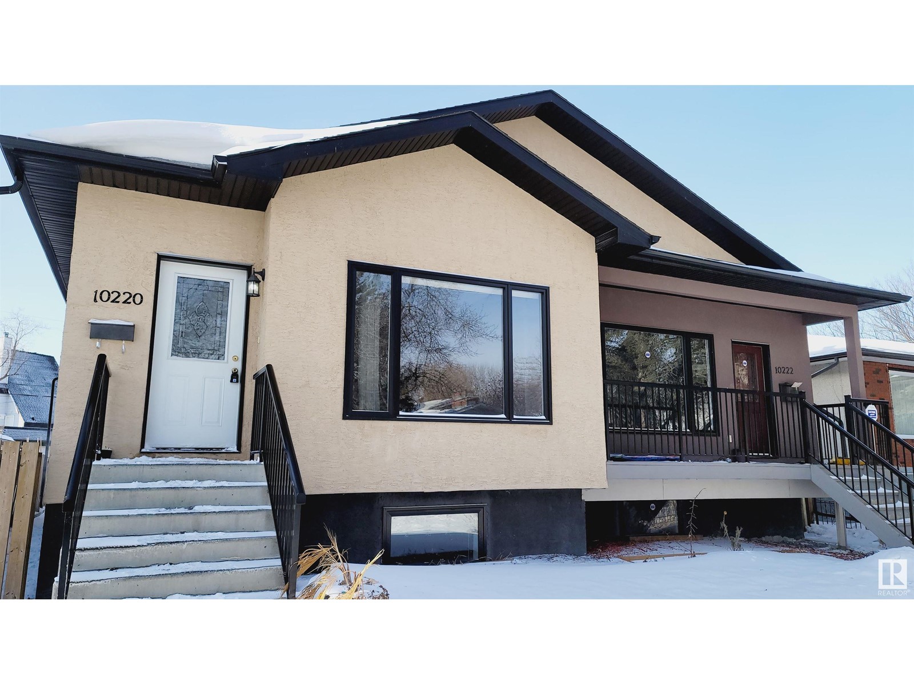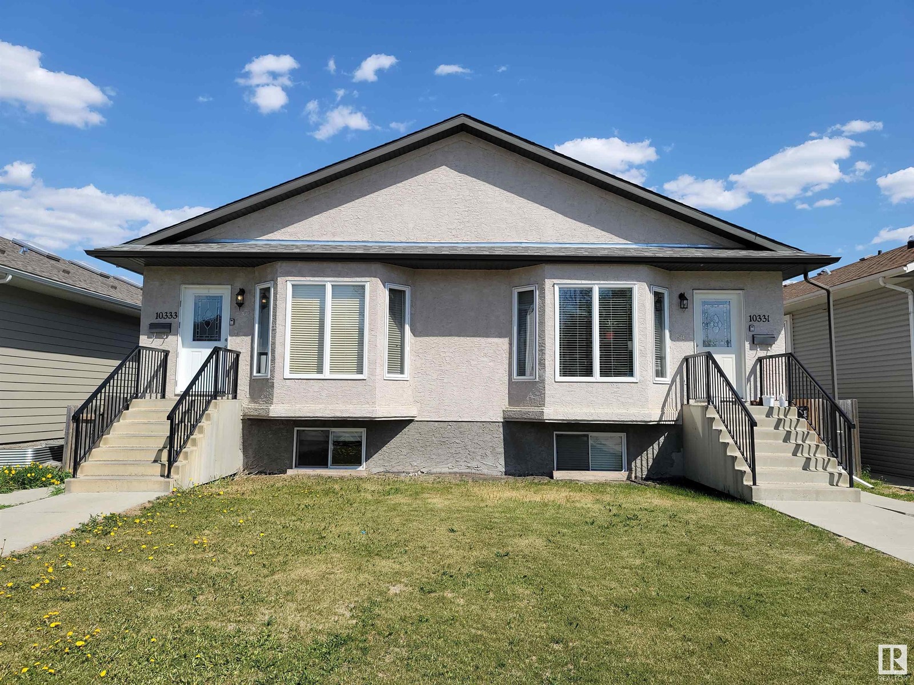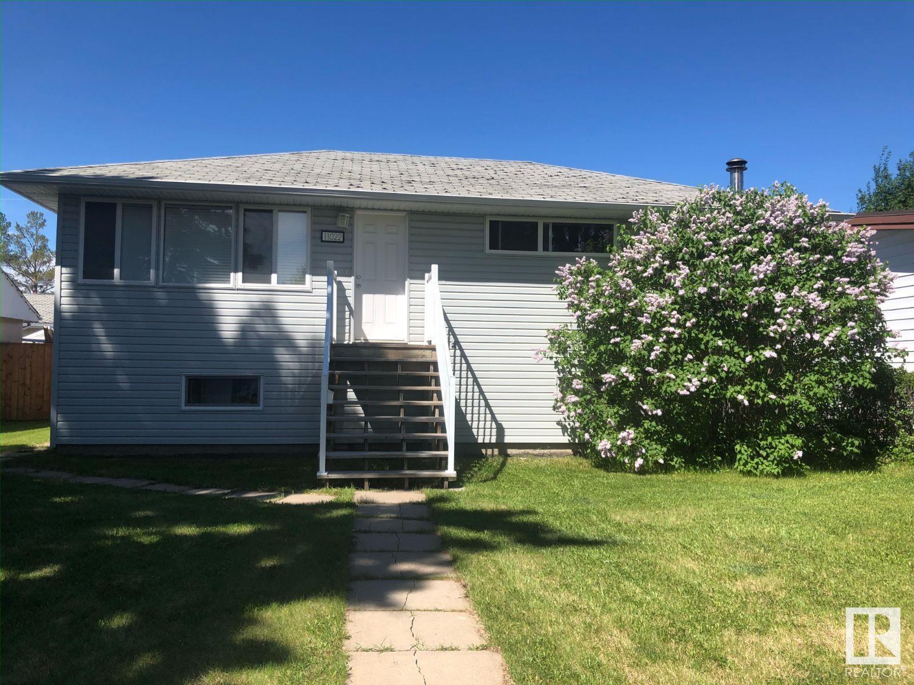Free account required
Unlock the full potential of your property search with a free account! Here's what you'll gain immediate access to:
- Exclusive Access to Every Listing
- Personalized Search Experience
- Favorite Properties at Your Fingertips
- Stay Ahead with Email Alerts

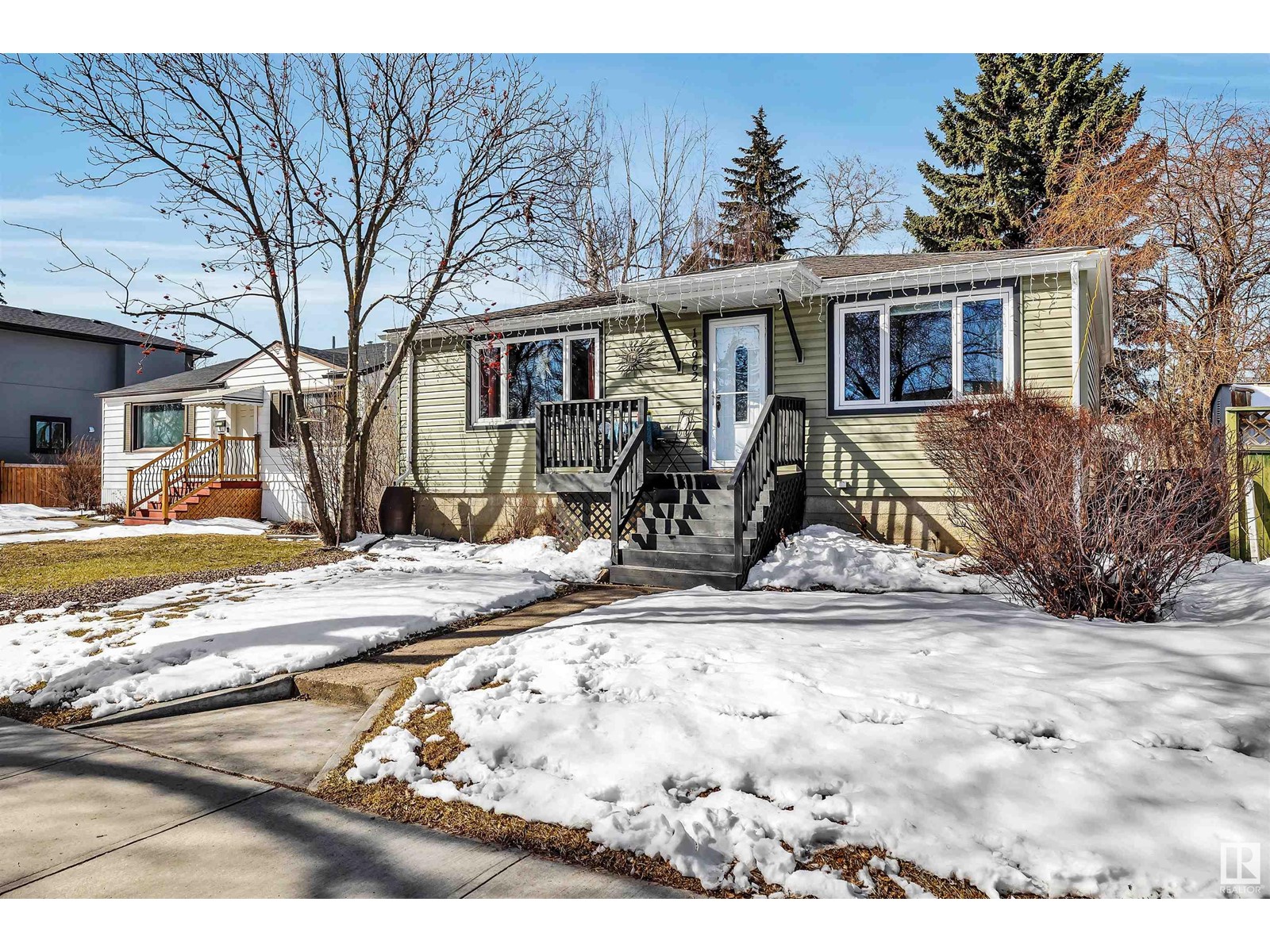
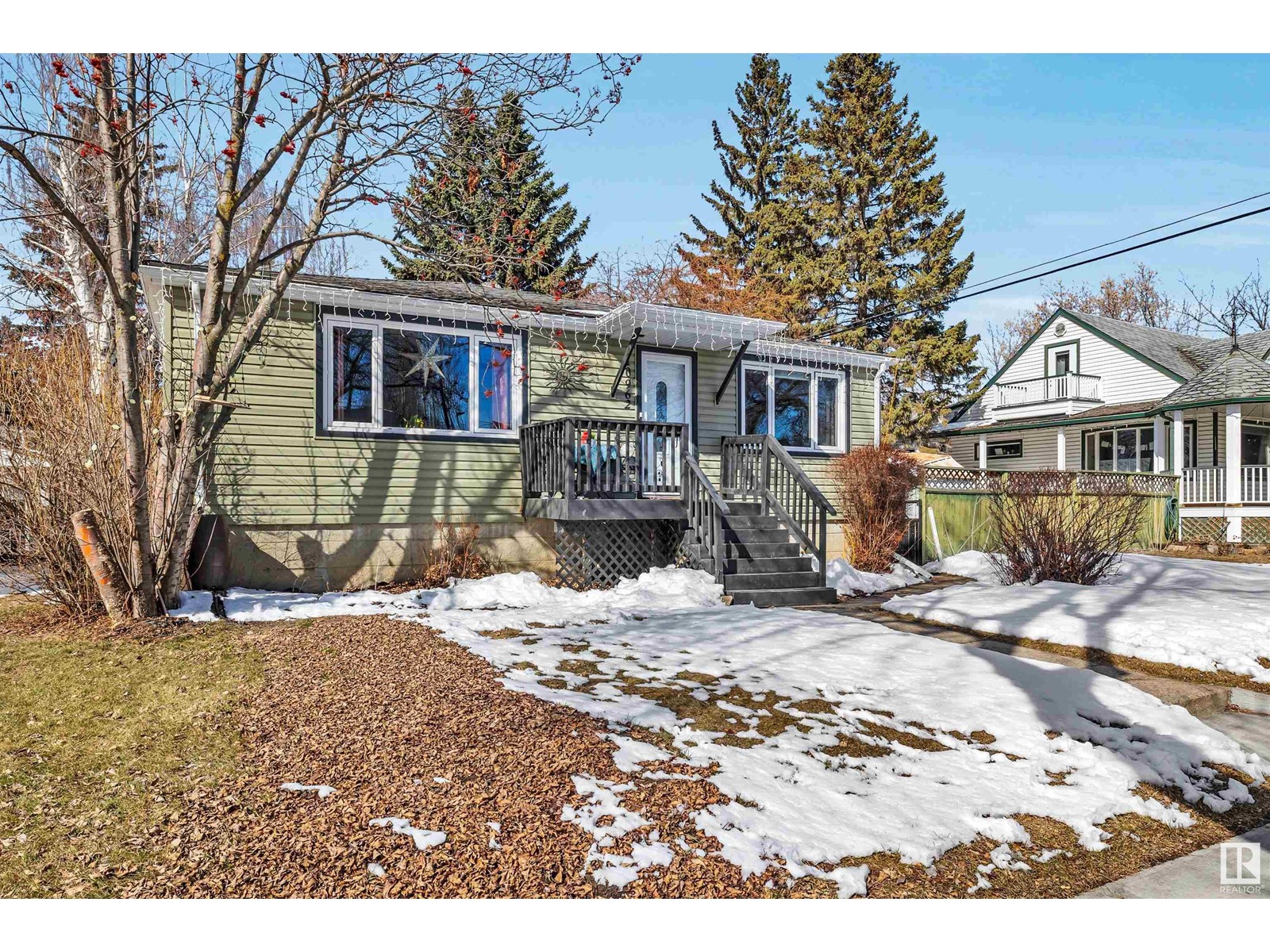
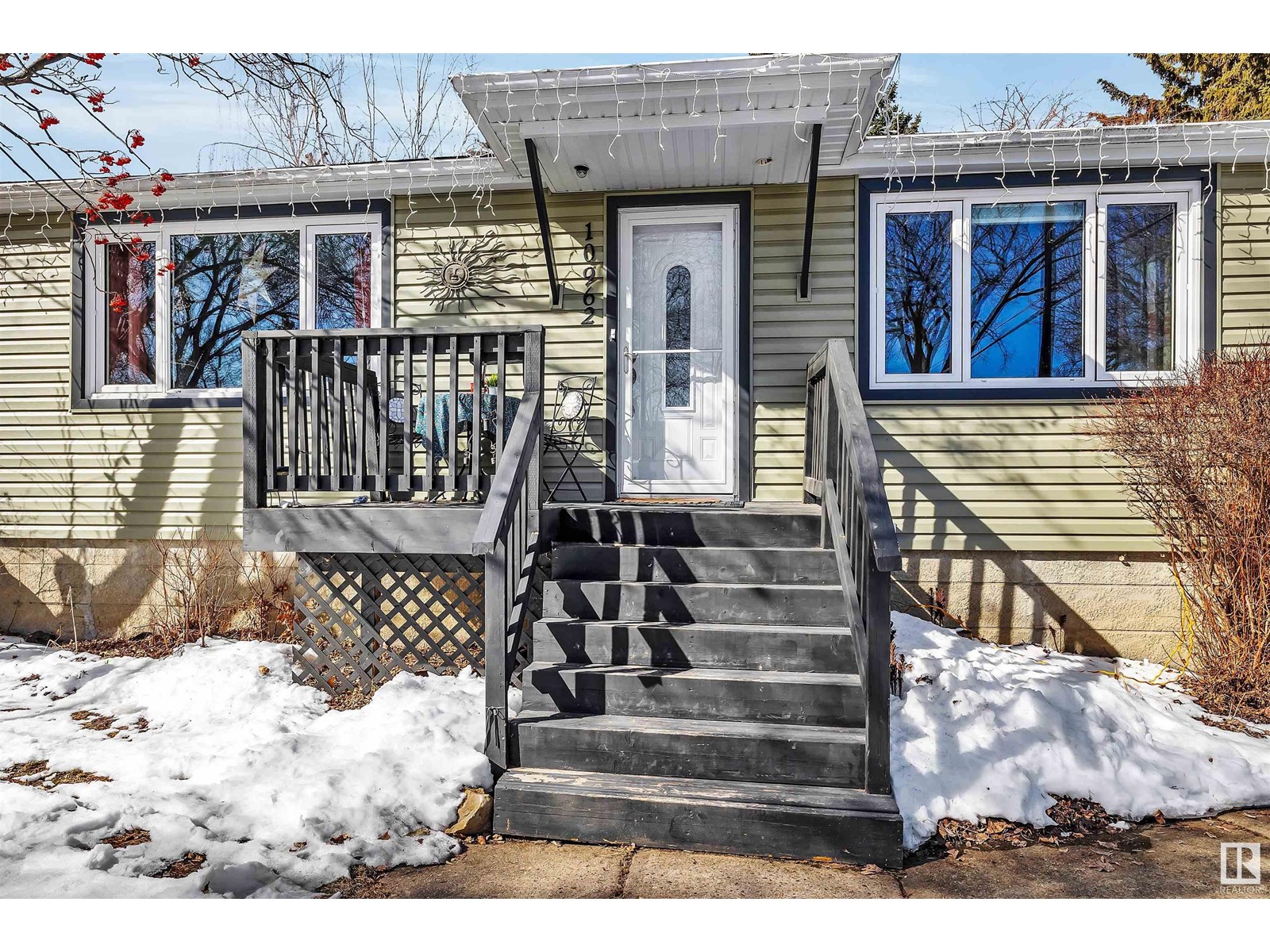

$468,888
10962 135 ST NW NW
Edmonton, Alberta, Alberta, T5M1K2
MLS® Number: E4429420
Property description
GREAT VALUE in North Glenora! 47.9 x 125 ft lot. This charming 4-bedroom, 2-bathroom bungalow boasts hardwood floors with over $80,000 in upgrades. The main floor features a bright and welcoming living room, modern kitchen, a 4-piece bathroom, a spacious primary and additional bedroom, and a dining area perfect for family meals. The fully finished basement offers a large rec room, two generously sized bedrooms, 3-piece bathroom, and laundry room. Outside, the west-facing backyard is an entertainer’s dream, fully fenced for children and pets, with a mature garden paradise. Conveniently located just steps away from schools, library, Westmount Shopping Centre, Transit Centre, grocery stores, recreation facilities, medical services, banks, and restaurants. Plus, it’s just minutes to University of Alberta, NAIT, Grant MacEwan and Downtown. Foundation repair ($8,778); Sewer Line ($15,771); Hot water tank ($2,310); Interiors ($49,695); Furnace & Humidifier ($6,578).
Building information
Type
*****
Appliances
*****
Architectural Style
*****
Basement Development
*****
Basement Type
*****
Constructed Date
*****
Construction Style Attachment
*****
Heating Type
*****
Size Interior
*****
Stories Total
*****
Land information
Amenities
*****
Fence Type
*****
Size Irregular
*****
Size Total
*****
Rooms
Main level
Bedroom 2
*****
Primary Bedroom
*****
Kitchen
*****
Dining room
*****
Living room
*****
Basement
Bedroom 4
*****
Bedroom 3
*****
Family room
*****
Main level
Bedroom 2
*****
Primary Bedroom
*****
Kitchen
*****
Dining room
*****
Living room
*****
Basement
Bedroom 4
*****
Bedroom 3
*****
Family room
*****
Main level
Bedroom 2
*****
Primary Bedroom
*****
Kitchen
*****
Dining room
*****
Living room
*****
Basement
Bedroom 4
*****
Bedroom 3
*****
Family room
*****
Main level
Bedroom 2
*****
Primary Bedroom
*****
Kitchen
*****
Dining room
*****
Living room
*****
Basement
Bedroom 4
*****
Bedroom 3
*****
Family room
*****
Main level
Bedroom 2
*****
Primary Bedroom
*****
Kitchen
*****
Dining room
*****
Living room
*****
Basement
Bedroom 4
*****
Bedroom 3
*****
Family room
*****
Courtesy of MaxWell Polaris
Book a Showing for this property
Please note that filling out this form you'll be registered and your phone number without the +1 part will be used as a password.
