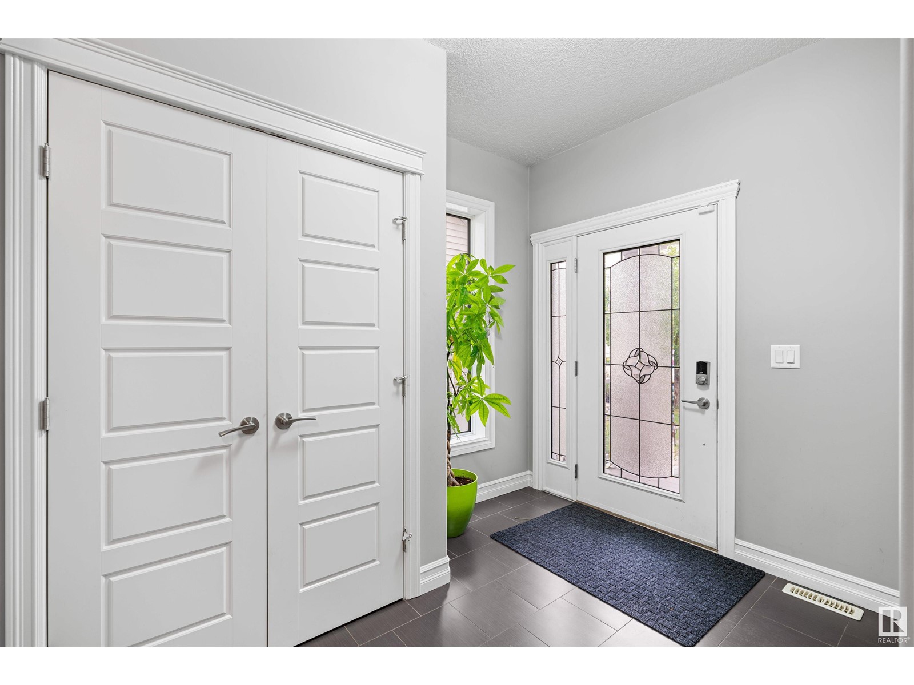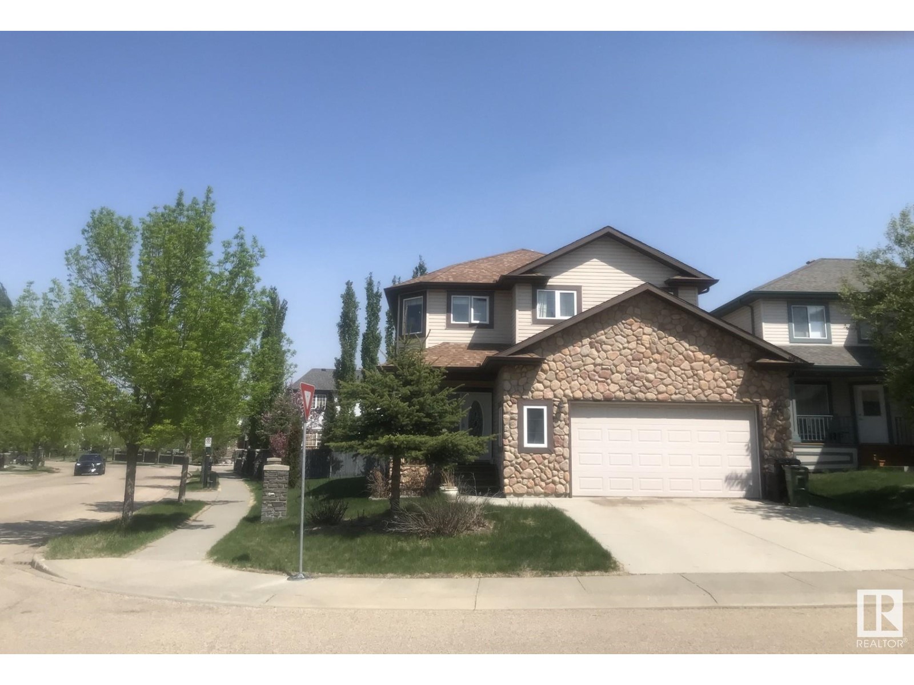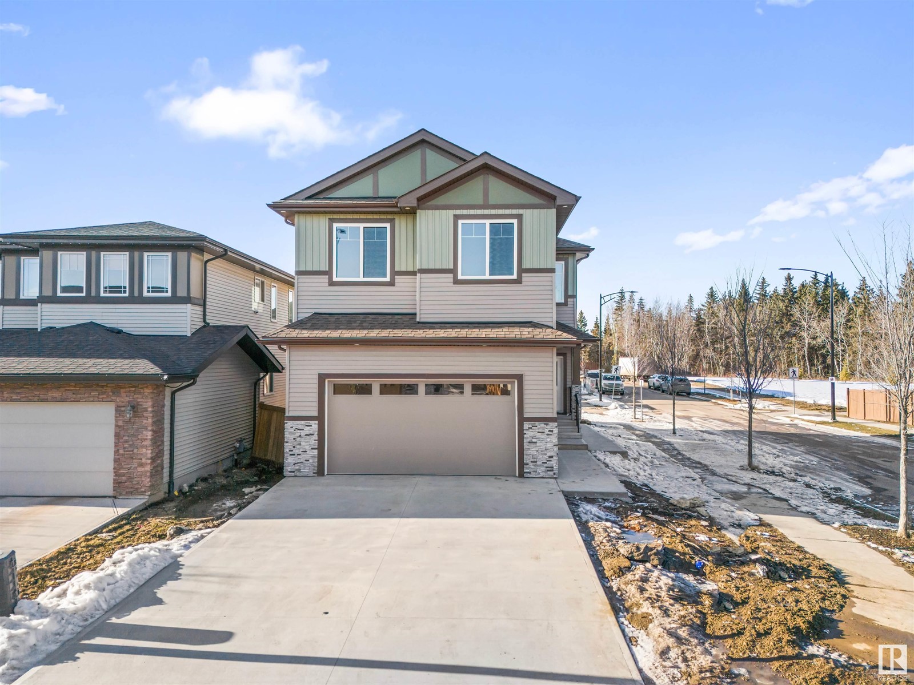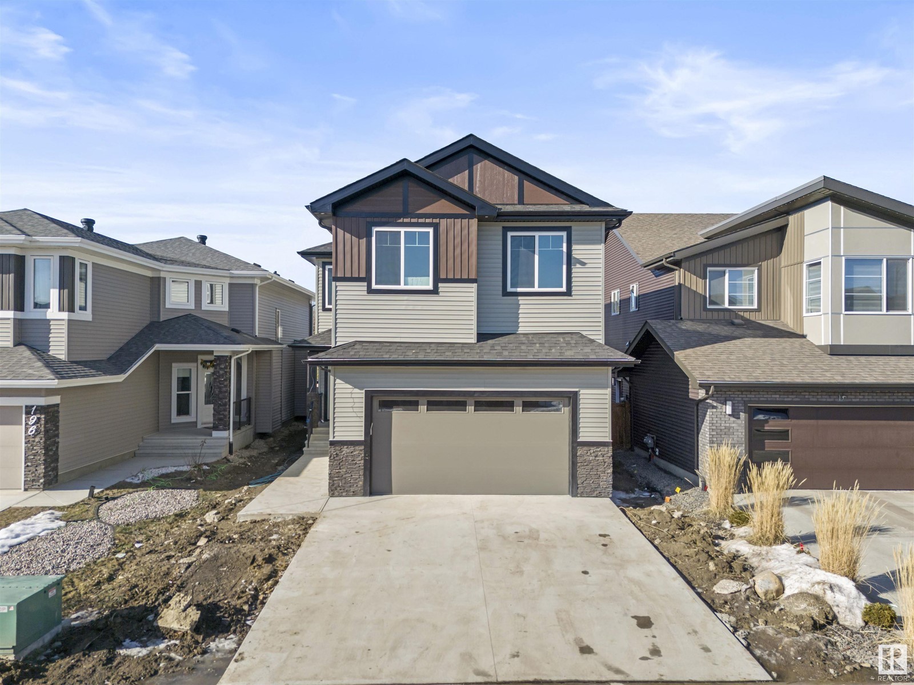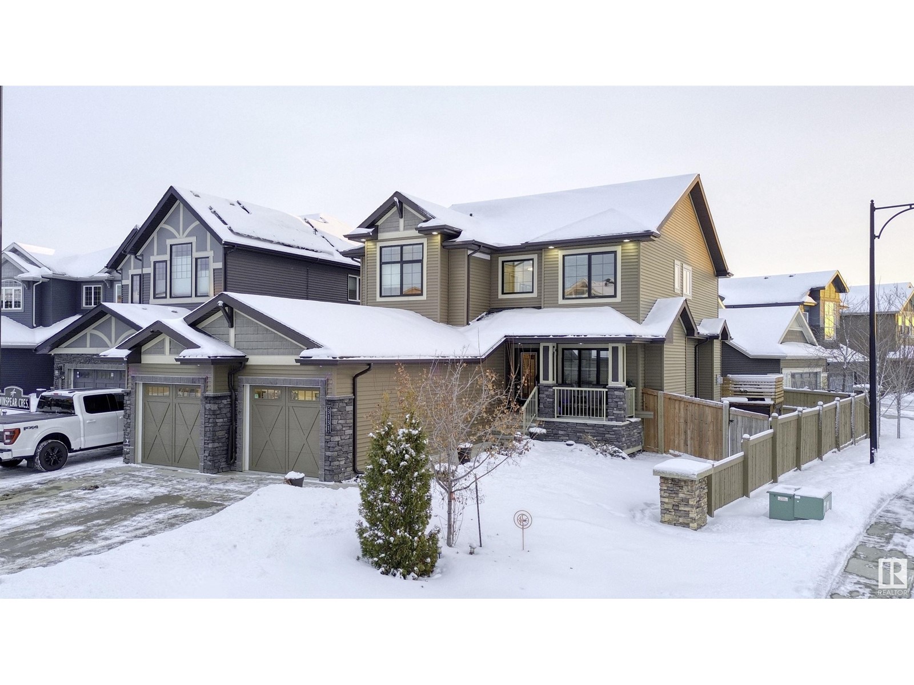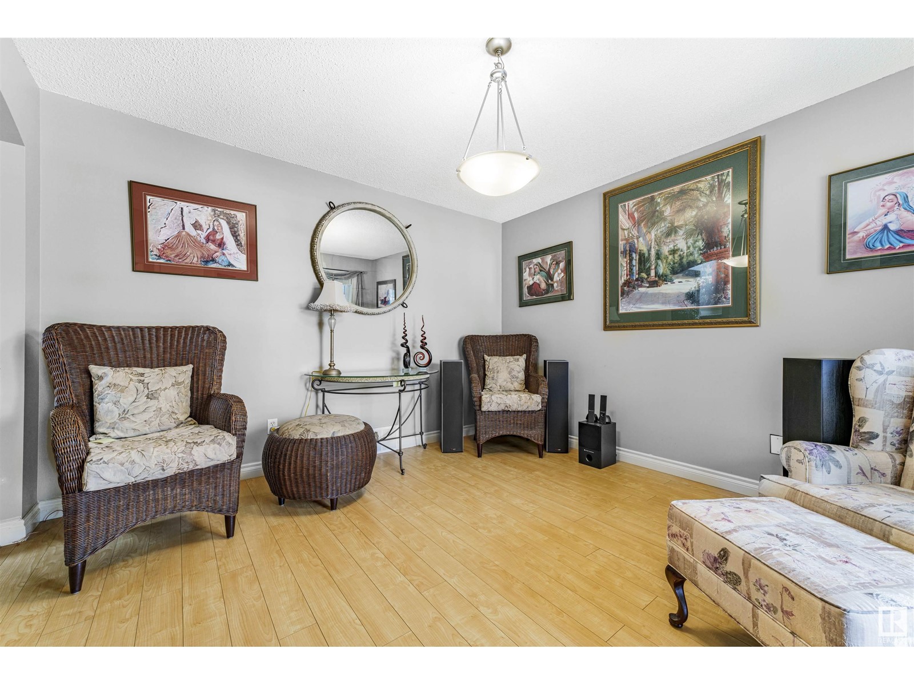Free account required
Unlock the full potential of your property search with a free account! Here's what you'll gain immediate access to:
- Exclusive Access to Every Listing
- Personalized Search Experience
- Favorite Properties at Your Fingertips
- Stay Ahead with Email Alerts

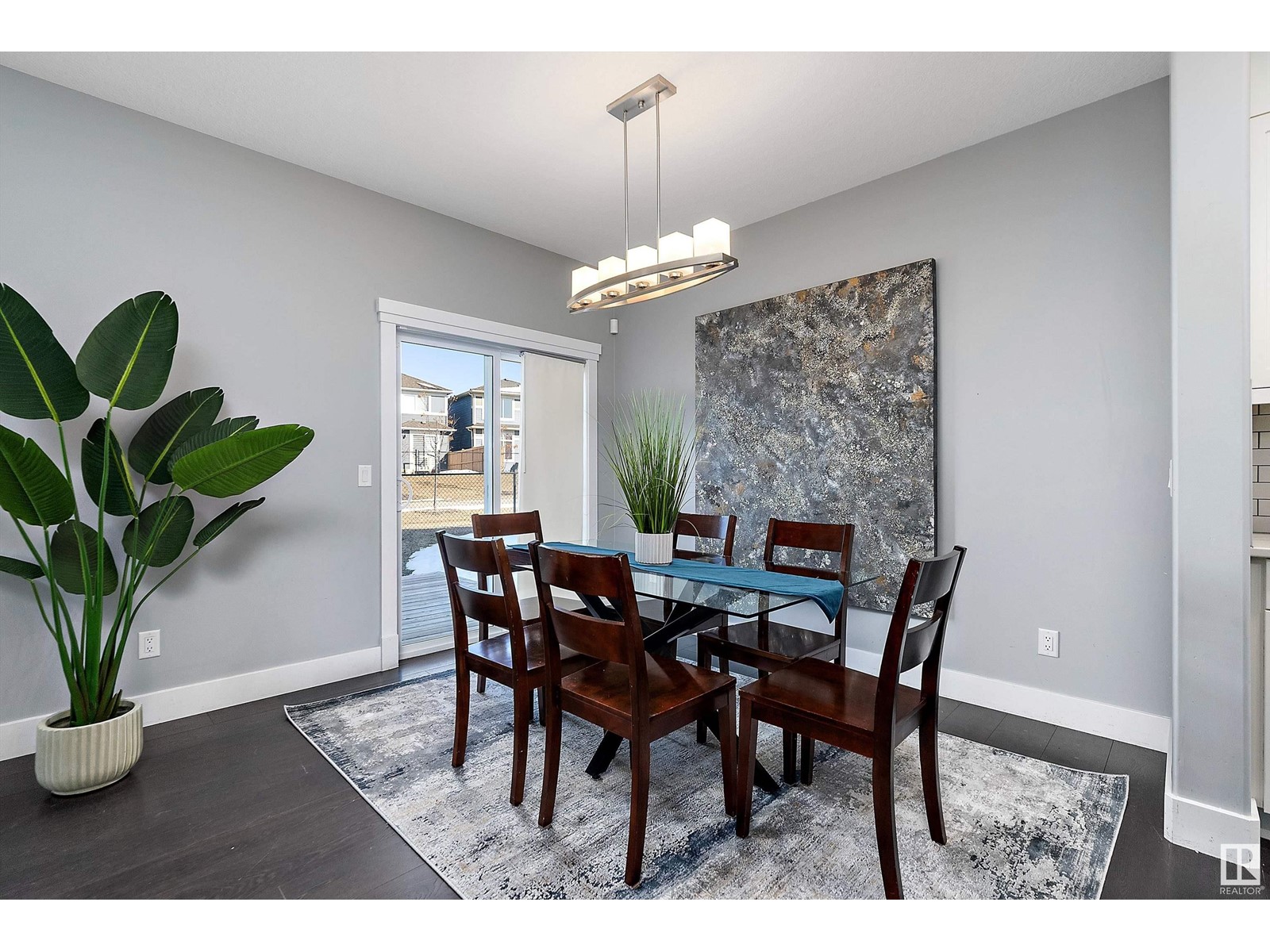
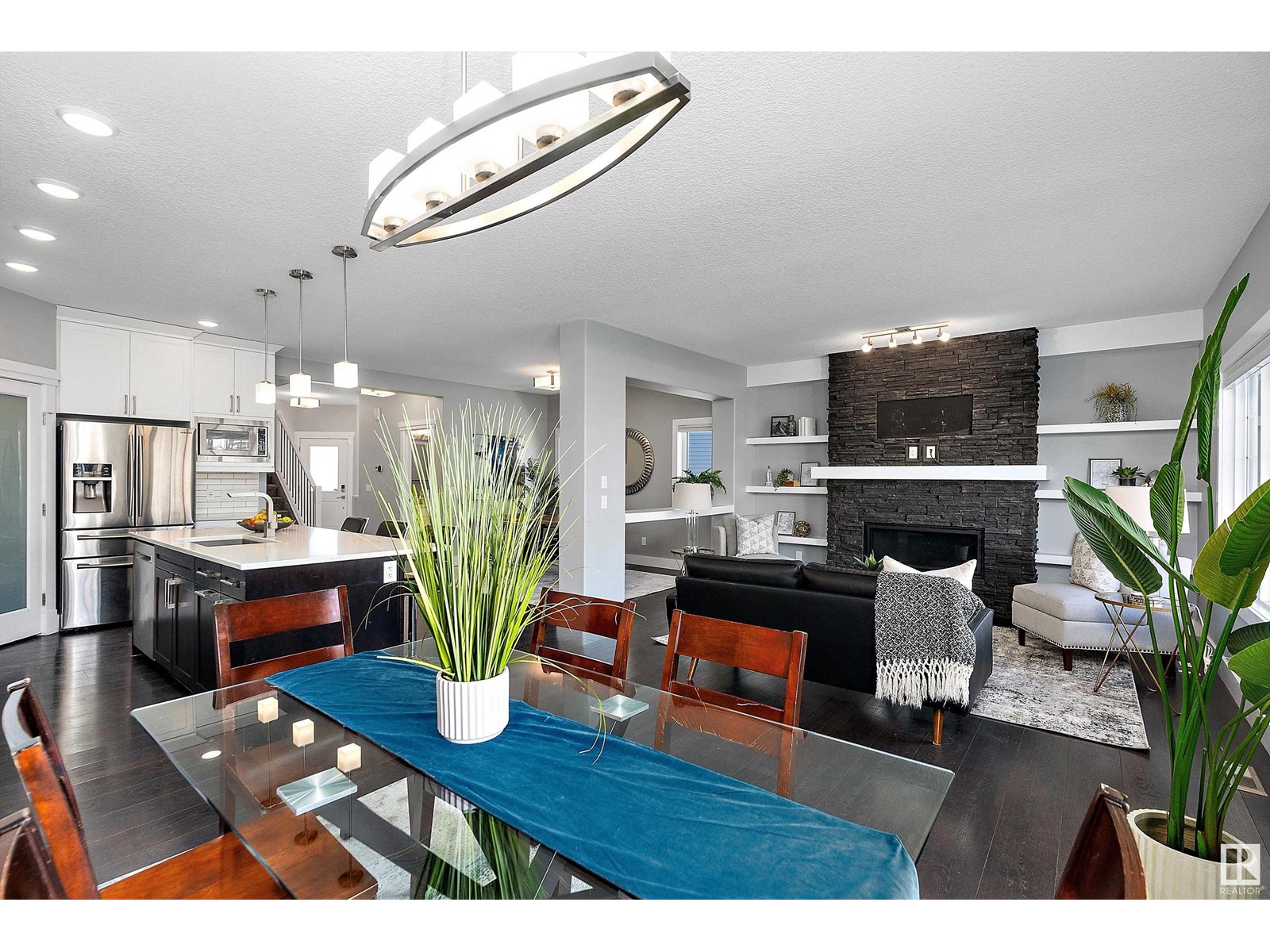


$700,000
3727 CHERRY LO SW
Edmonton, Alberta, Alberta, T6X2K7
MLS® Number: E4429369
Property description
Welcome to this stunning 2-storey home in The Orchards at Ellerslie! Featuring 6 bedrooms (4 up), 4 bathrooms, and over 2,500 sq. ft. of beautifully finished space—plus a separate entrance to a fully self-contained in-law suite in the basement with 2 bedrooms, a kitchen, bath, living area, and laundry. The main floor boasts an open-concept layout with a chef-inspired kitchen, quartz countertops, stainless steel appliances, an oversized island, and a walk-through pantry. A cozy stone-facing gas fireplace anchors the living room, while a flex space offers versatility as an office or formal dining. Upstairs, enjoy a spacious bonus room and a luxurious primary suite with spa-like ensuite, plus 3 more bedrooms! The backyard is fenced, landscaped, and backs onto a walking trail leading to Orchards Link Park! Just steps from Jan Reimer School, parks, and the Orchards Club House—this is the perfect home for multi-generational living. Pre-inspected and available for immediate possession, don’t miss it!
Building information
Type
*****
Appliances
*****
Basement Development
*****
Basement Type
*****
Constructed Date
*****
Construction Style Attachment
*****
Fireplace Fuel
*****
Fireplace Present
*****
Fireplace Type
*****
Half Bath Total
*****
Heating Type
*****
Size Interior
*****
Stories Total
*****
Land information
Amenities
*****
Fence Type
*****
Size Irregular
*****
Size Total
*****
Rooms
Upper Level
Laundry room
*****
Bonus Room
*****
Bedroom 4
*****
Bedroom 3
*****
Bedroom 2
*****
Primary Bedroom
*****
Main level
Kitchen
*****
Dining room
*****
Living room
*****
Basement
Second Kitchen
*****
Bedroom 6
*****
Bedroom 5
*****
Upper Level
Laundry room
*****
Bonus Room
*****
Bedroom 4
*****
Bedroom 3
*****
Bedroom 2
*****
Primary Bedroom
*****
Main level
Kitchen
*****
Dining room
*****
Living room
*****
Basement
Second Kitchen
*****
Bedroom 6
*****
Bedroom 5
*****
Upper Level
Laundry room
*****
Bonus Room
*****
Bedroom 4
*****
Bedroom 3
*****
Bedroom 2
*****
Primary Bedroom
*****
Main level
Kitchen
*****
Dining room
*****
Living room
*****
Basement
Second Kitchen
*****
Bedroom 6
*****
Bedroom 5
*****
Upper Level
Laundry room
*****
Bonus Room
*****
Bedroom 4
*****
Bedroom 3
*****
Bedroom 2
*****
Primary Bedroom
*****
Main level
Kitchen
*****
Dining room
*****
Living room
*****
Basement
Second Kitchen
*****
Bedroom 6
*****
Bedroom 5
*****
Courtesy of Sweetly
Book a Showing for this property
Please note that filling out this form you'll be registered and your phone number without the +1 part will be used as a password.
