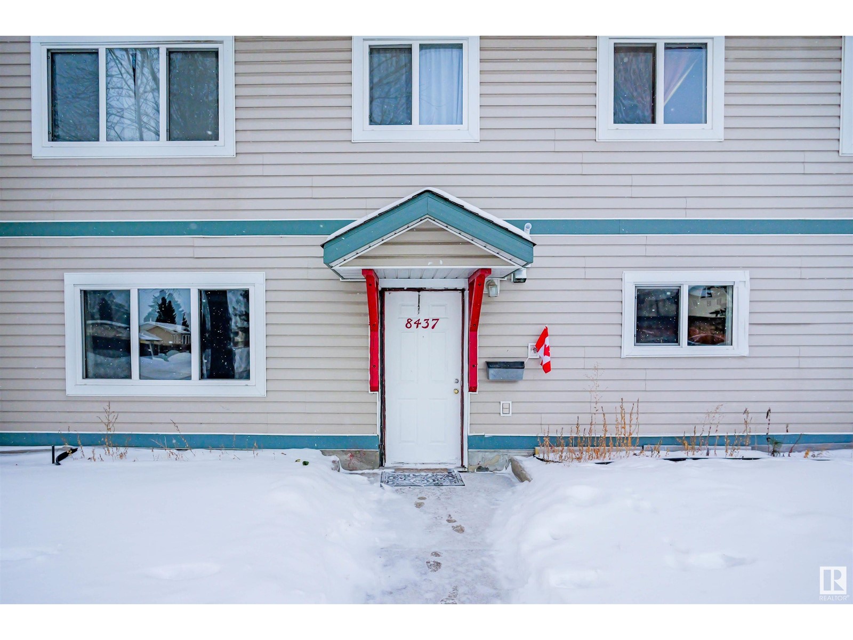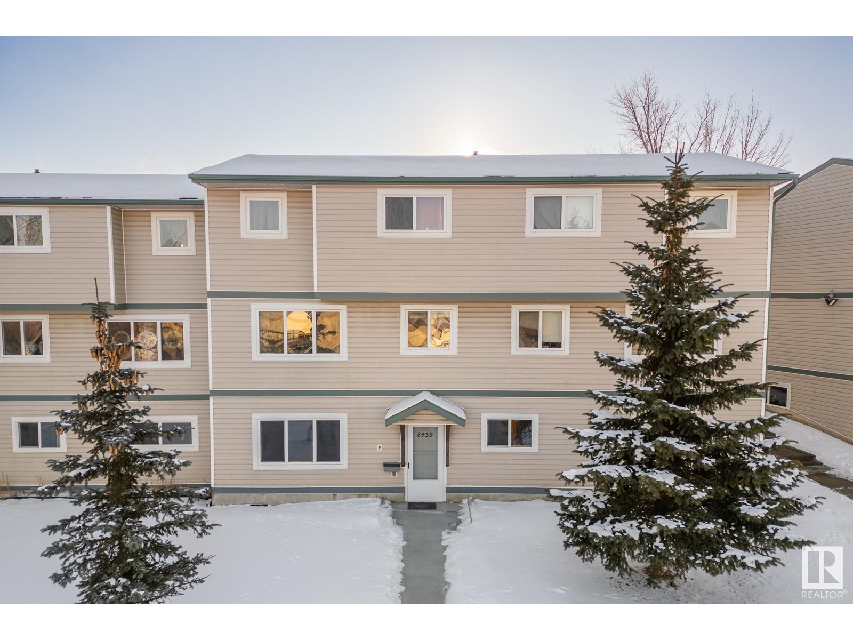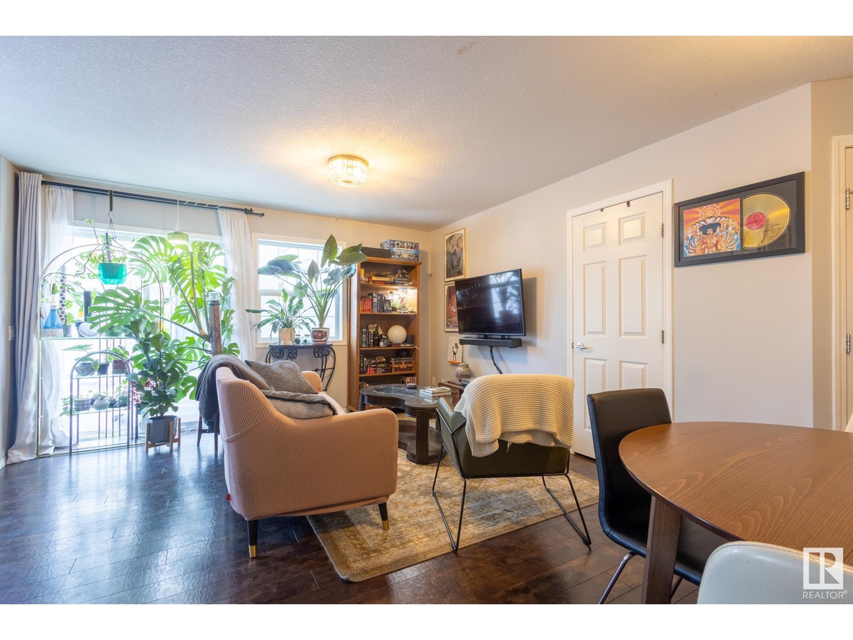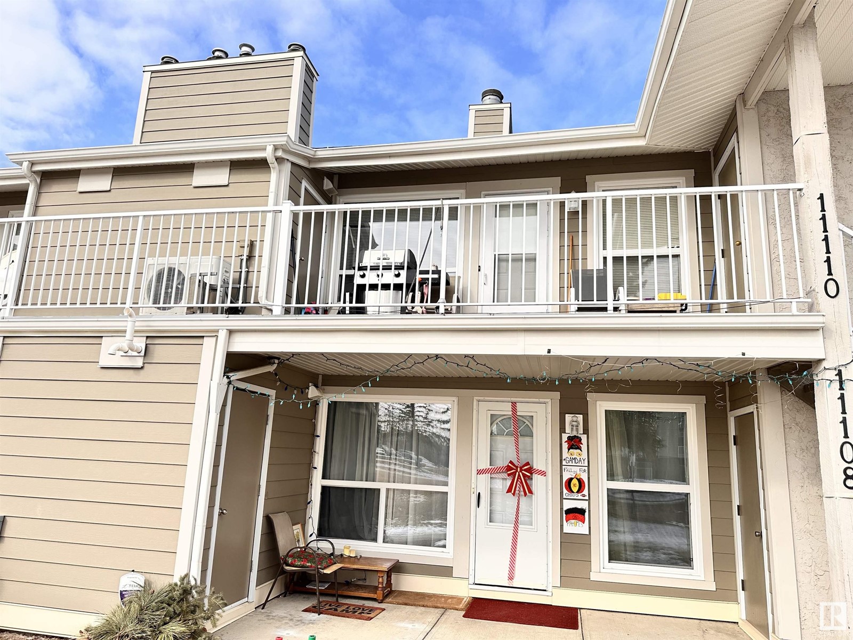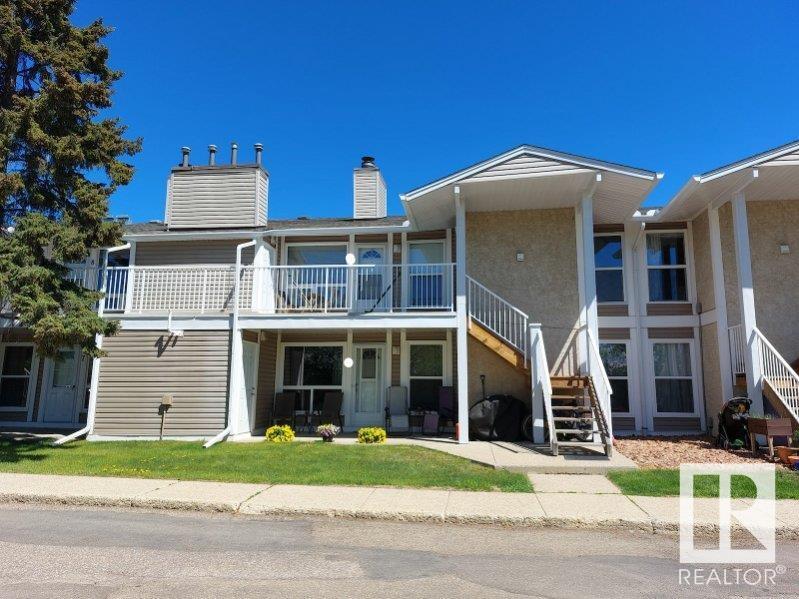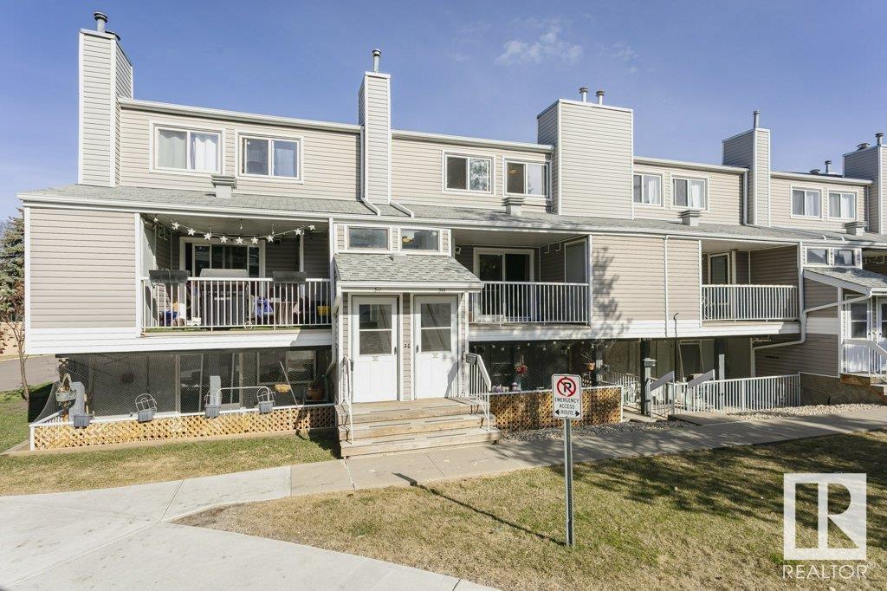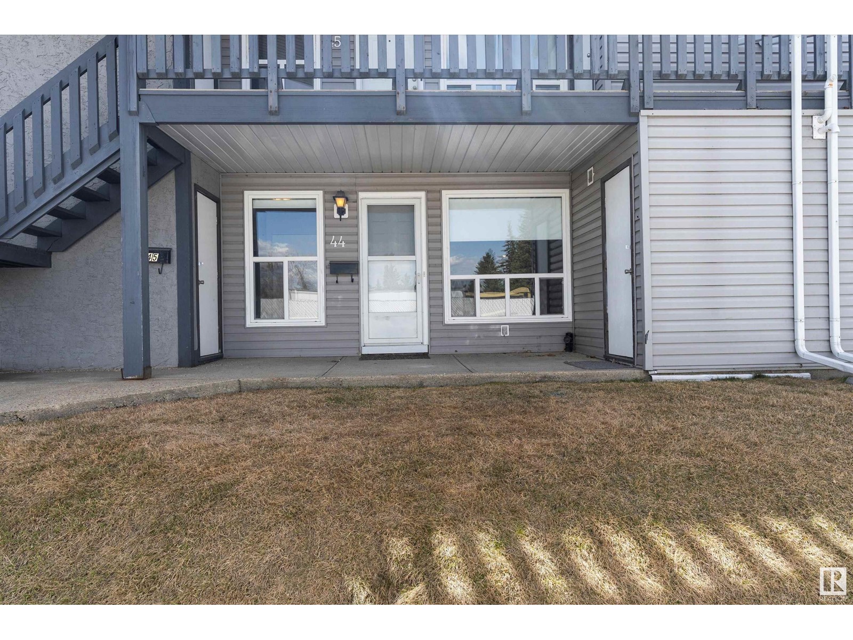Free account required
Unlock the full potential of your property search with a free account! Here's what you'll gain immediate access to:
- Exclusive Access to Every Listing
- Personalized Search Experience
- Favorite Properties at Your Fingertips
- Stay Ahead with Email Alerts
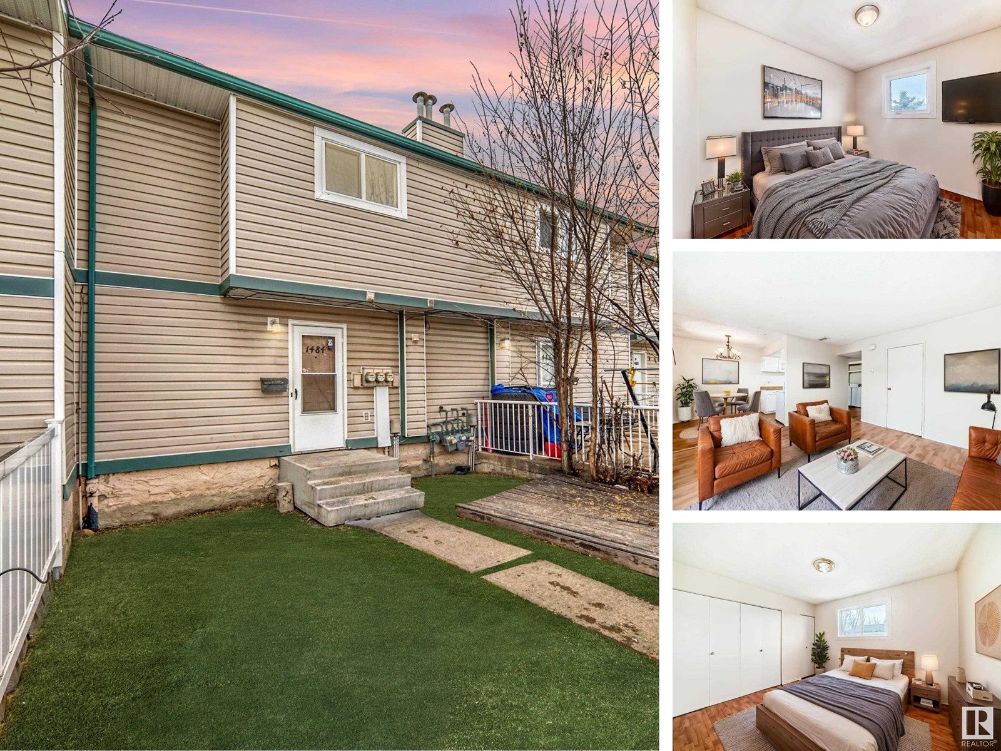
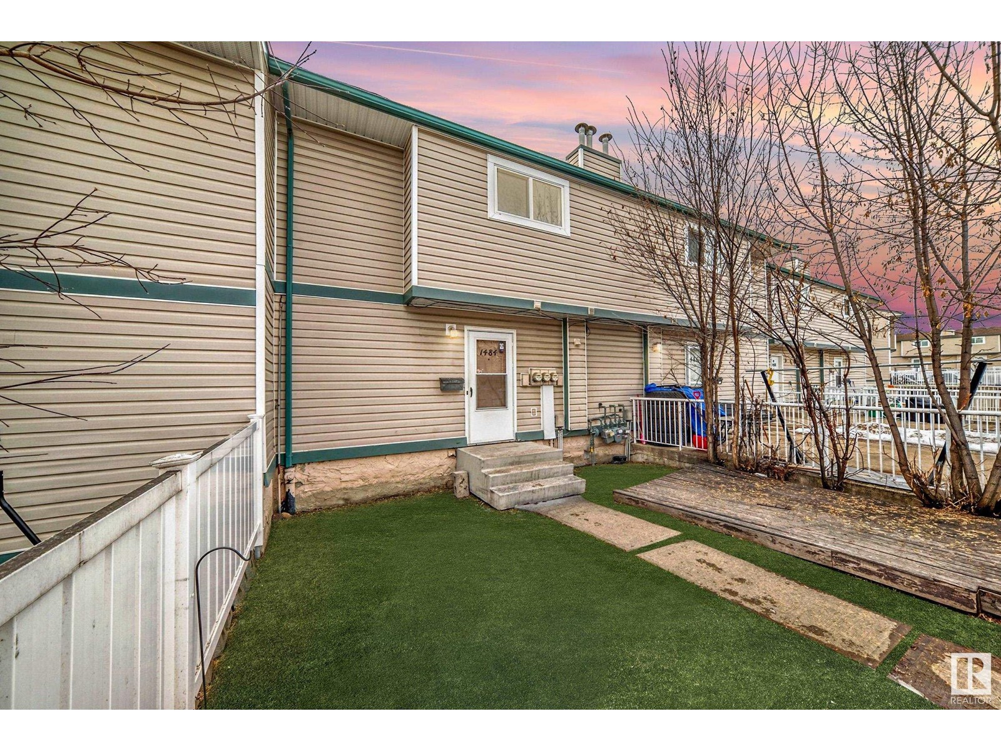
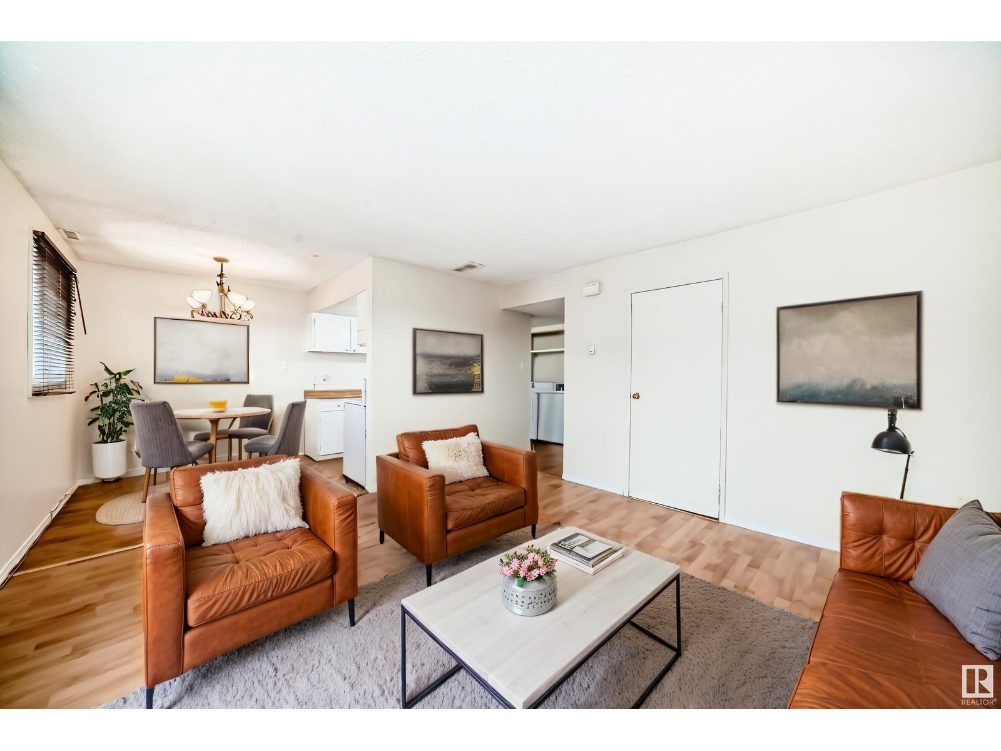
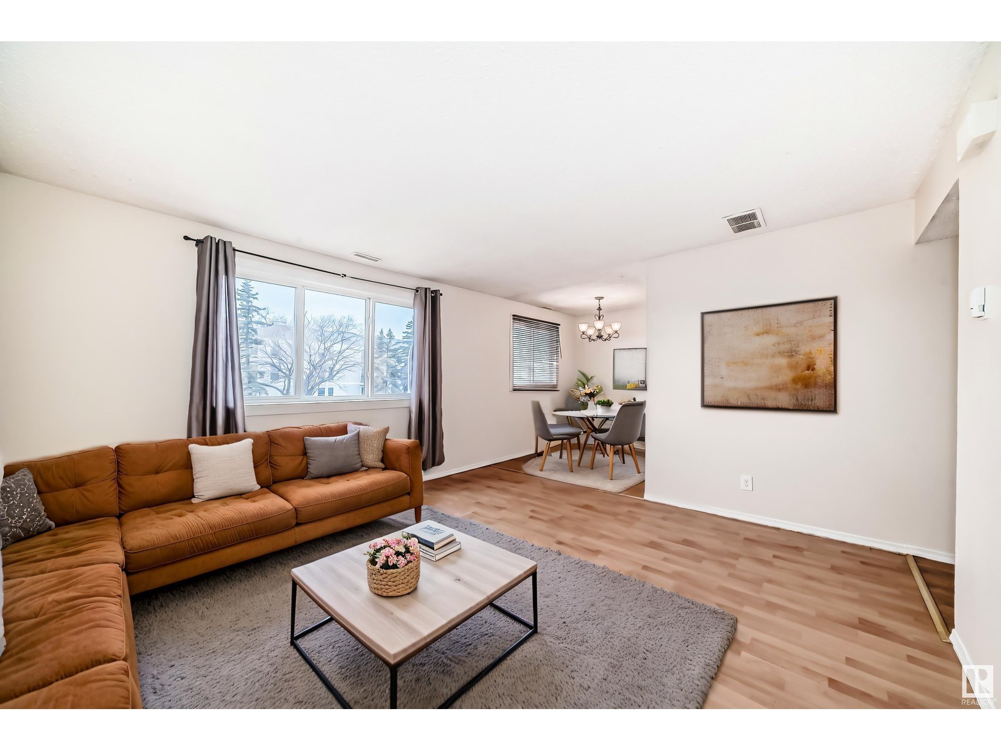
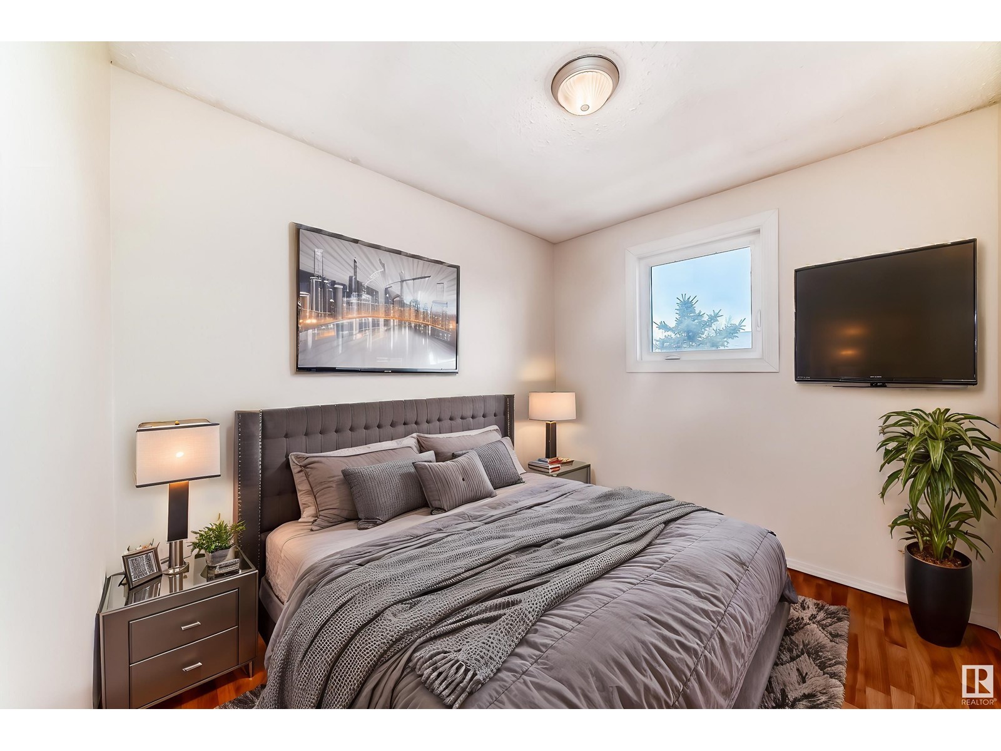
$160,000
8417 29 AV NW
Edmonton, Alberta, Alberta, T6K3M8
MLS® Number: E4429231
Property description
RENOVATION-FRIENDLY 3 BEDROOM IN LAURENTIAN TIPASKAN A great opportunity for investors or first-time buyers looking to add value! This 3-bedroom, 1-bath townhome offers over 1,000 sq ft of living space in the desirable community of Tipaskan. The home is functional and features a newer furnace and in-suite laundry, making it the perfect canvas for your updates. The layout includes a spacious main floor, large windows for natural light, and a North-facing fenced yard ideal for summer evenings. While the interior shows wear and is dated, it’s priced accordingly—offering excellent potential for a cosmetic renovation or long-term investment. Assigned parking is included, and the location is hard to beat—just minutes from Grey Nuns Hospital, Anthony Henday, schools, parks, shopping, and public transit. A smart buy for those looking to build equity or grow their portfolio. Don’t miss this value-packed opportunity! (Some photos have been staged or digitally modified.)
Building information
Type
*****
Appliances
*****
Basement Type
*****
Constructed Date
*****
Construction Style Attachment
*****
Fire Protection
*****
Heating Type
*****
Size Interior
*****
Stories Total
*****
Land information
Amenities
*****
Size Irregular
*****
Size Total
*****
Rooms
Upper Level
Bedroom 3
*****
Bedroom 2
*****
Primary Bedroom
*****
Family room
*****
Main level
Kitchen
*****
Dining room
*****
Living room
*****
Upper Level
Bedroom 3
*****
Bedroom 2
*****
Primary Bedroom
*****
Family room
*****
Main level
Kitchen
*****
Dining room
*****
Living room
*****
Upper Level
Bedroom 3
*****
Bedroom 2
*****
Primary Bedroom
*****
Family room
*****
Main level
Kitchen
*****
Dining room
*****
Living room
*****
Upper Level
Bedroom 3
*****
Bedroom 2
*****
Primary Bedroom
*****
Family room
*****
Main level
Kitchen
*****
Dining room
*****
Living room
*****
Upper Level
Bedroom 3
*****
Bedroom 2
*****
Primary Bedroom
*****
Family room
*****
Main level
Kitchen
*****
Dining room
*****
Living room
*****
Upper Level
Bedroom 3
*****
Bedroom 2
*****
Primary Bedroom
*****
Family room
*****
Main level
Kitchen
*****
Dining room
*****
Living room
*****
Upper Level
Bedroom 3
*****
Bedroom 2
*****
Primary Bedroom
*****
Family room
*****
Main level
Kitchen
*****
Dining room
*****
Living room
*****
Courtesy of RE/MAX Real Estate
Book a Showing for this property
Please note that filling out this form you'll be registered and your phone number without the +1 part will be used as a password.

