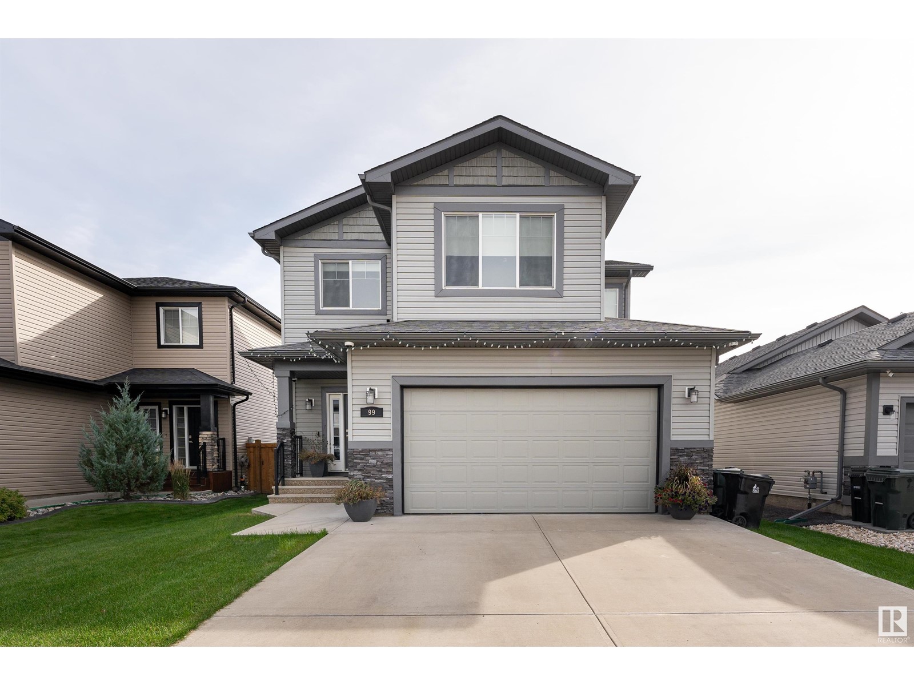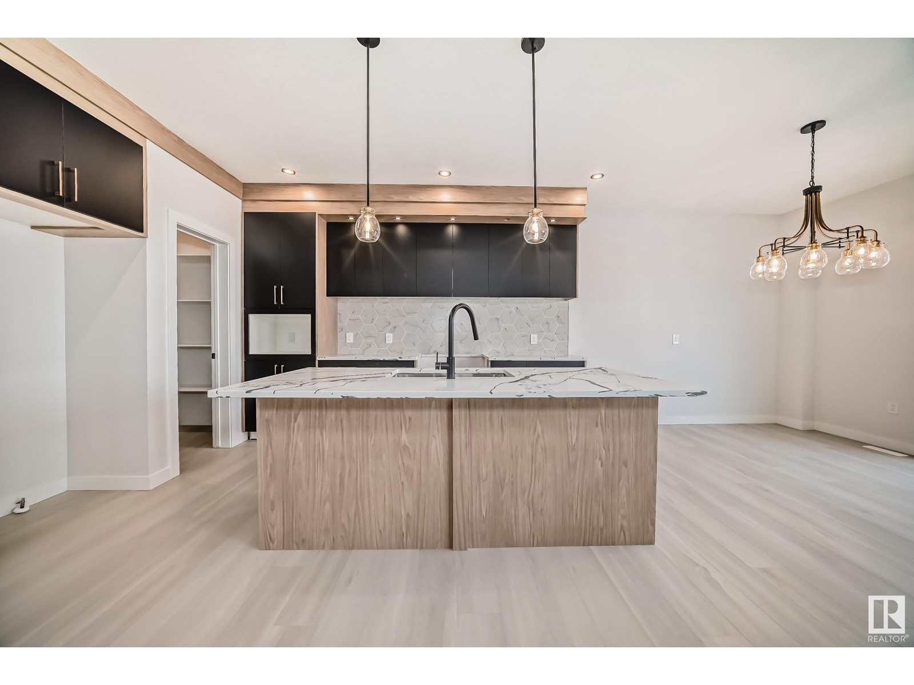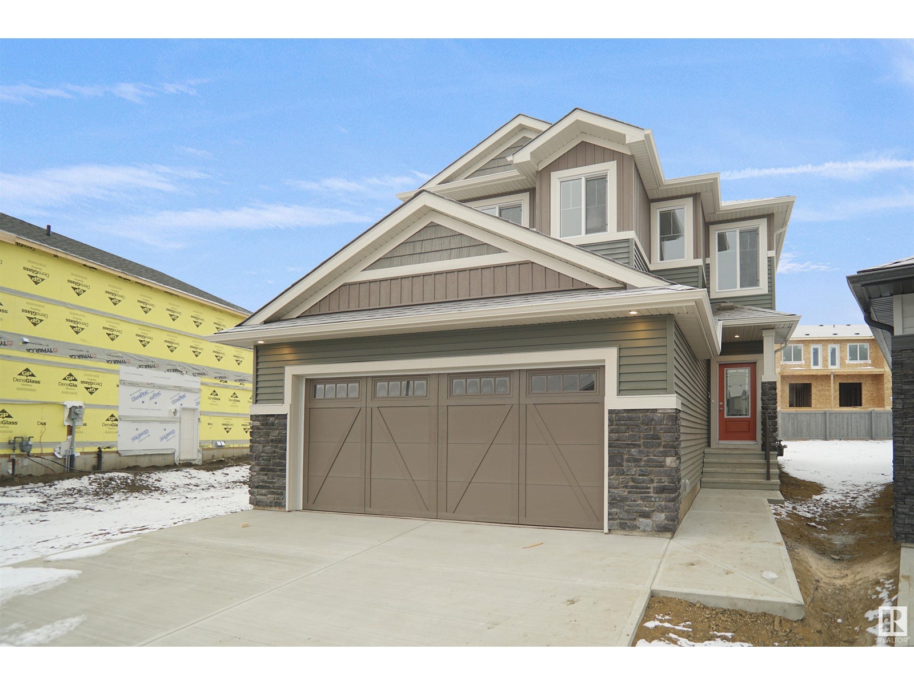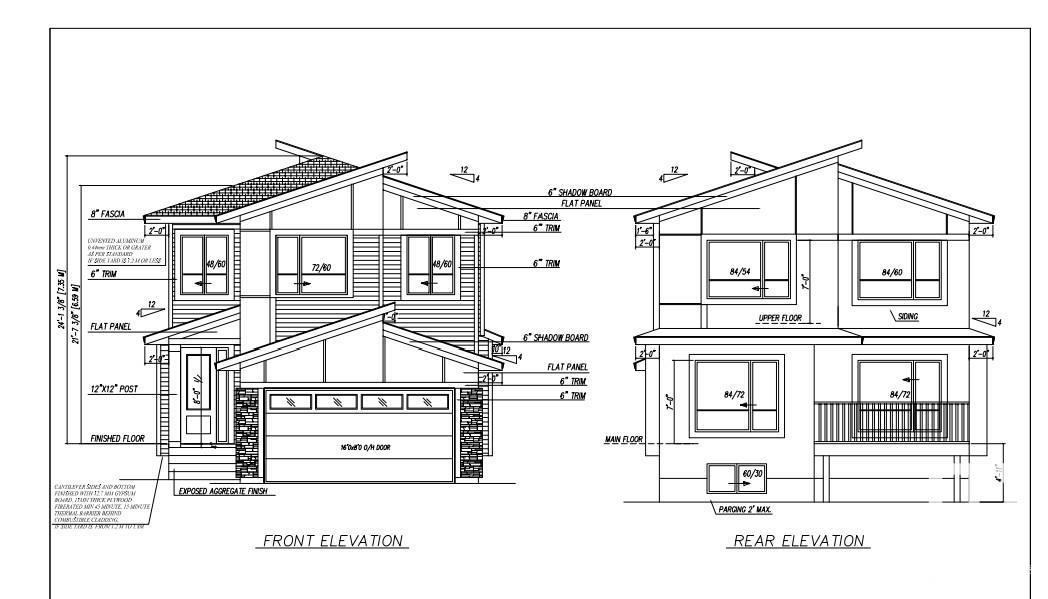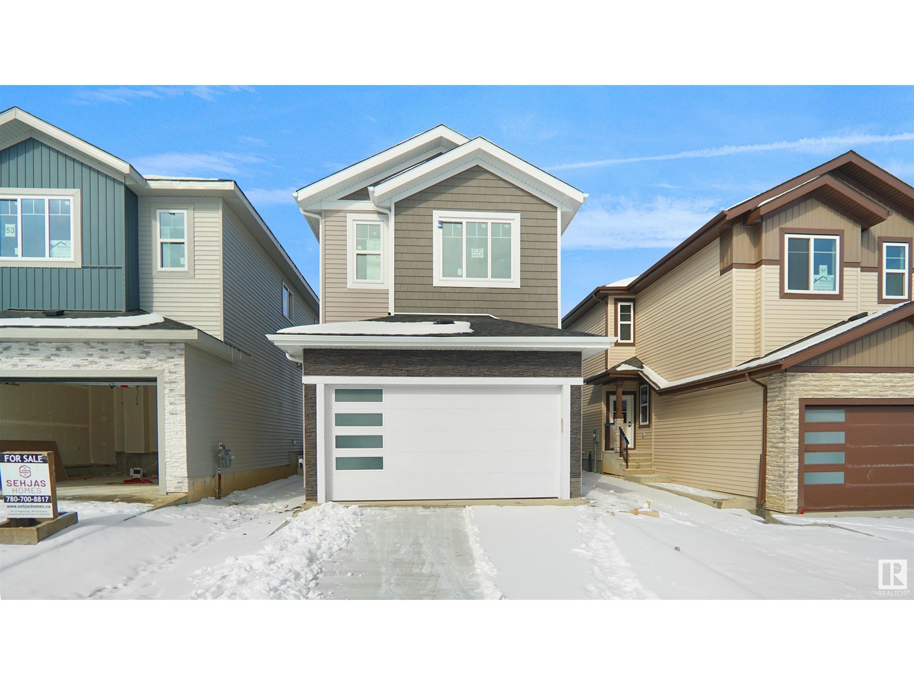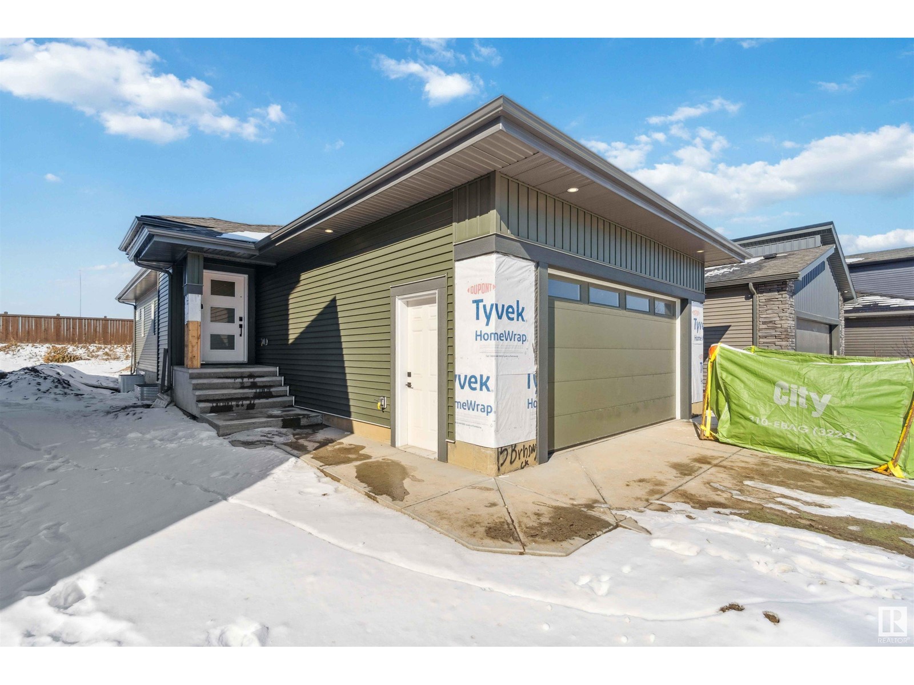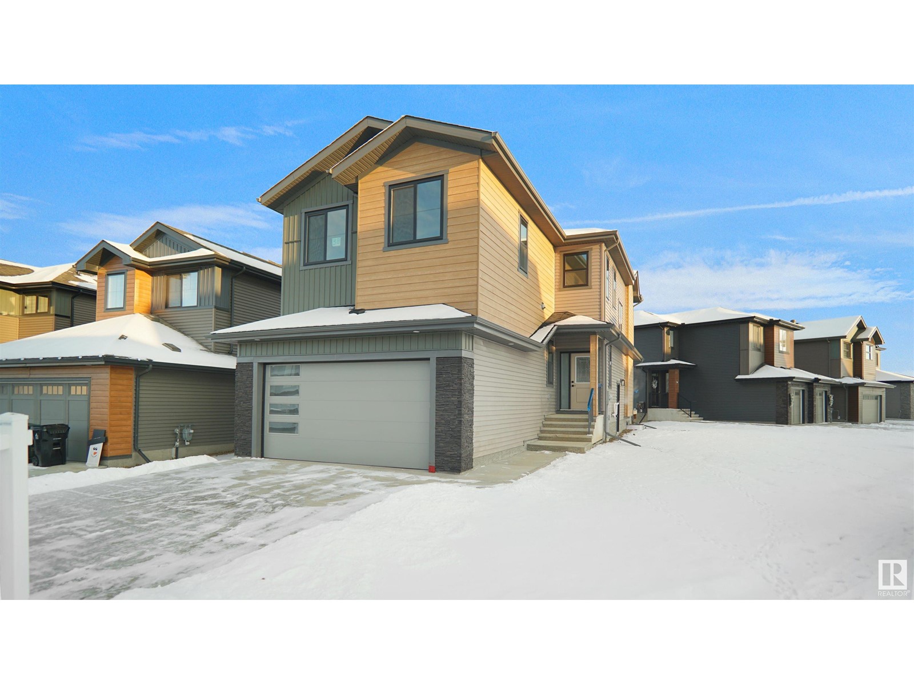Free account required
Unlock the full potential of your property search with a free account! Here's what you'll gain immediate access to:
- Exclusive Access to Every Listing
- Personalized Search Experience
- Favorite Properties at Your Fingertips
- Stay Ahead with Email Alerts
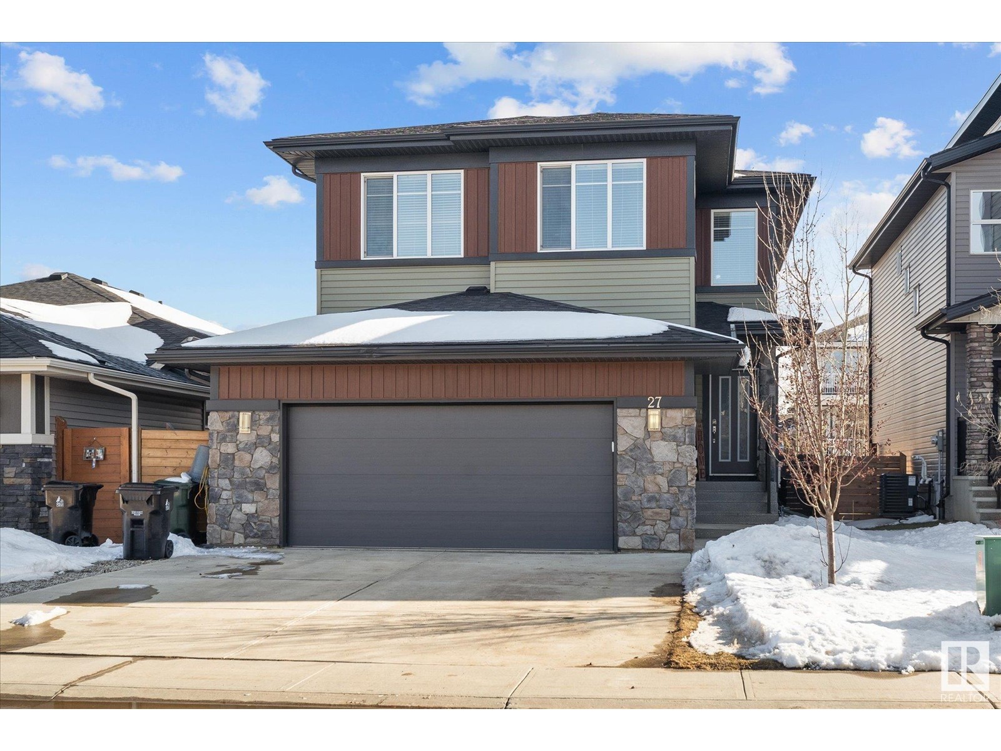
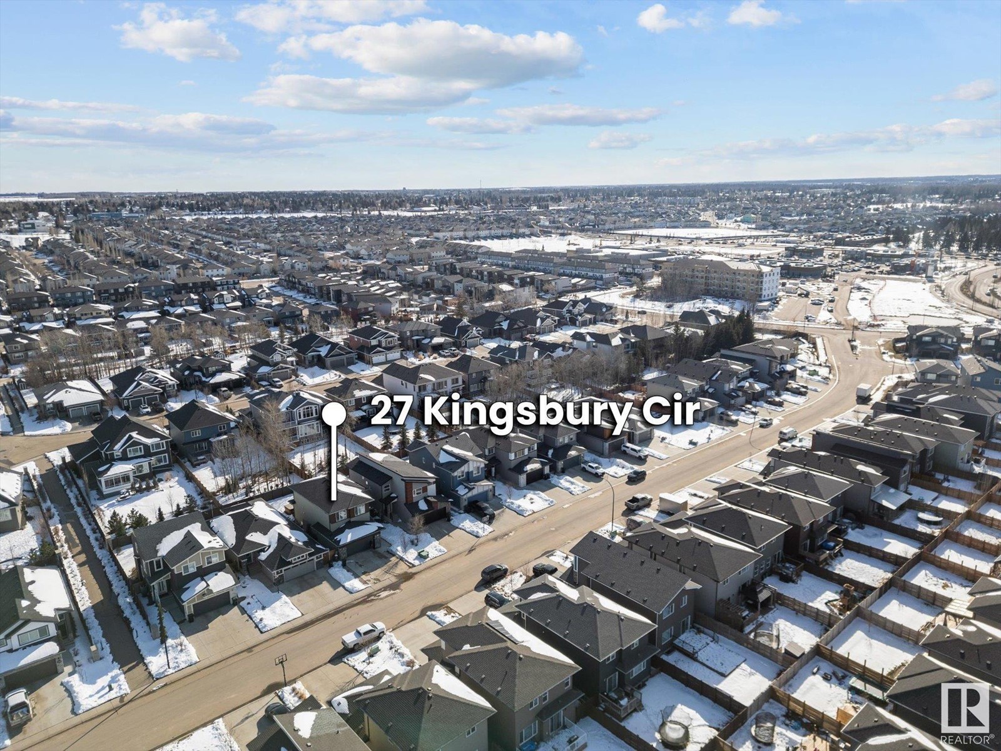
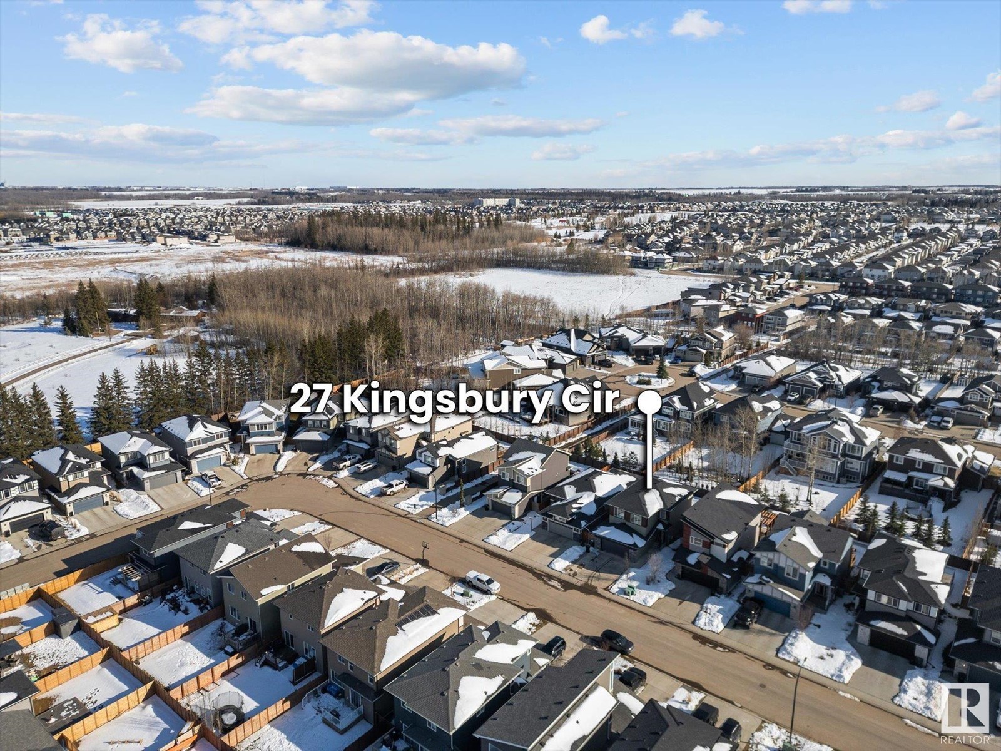
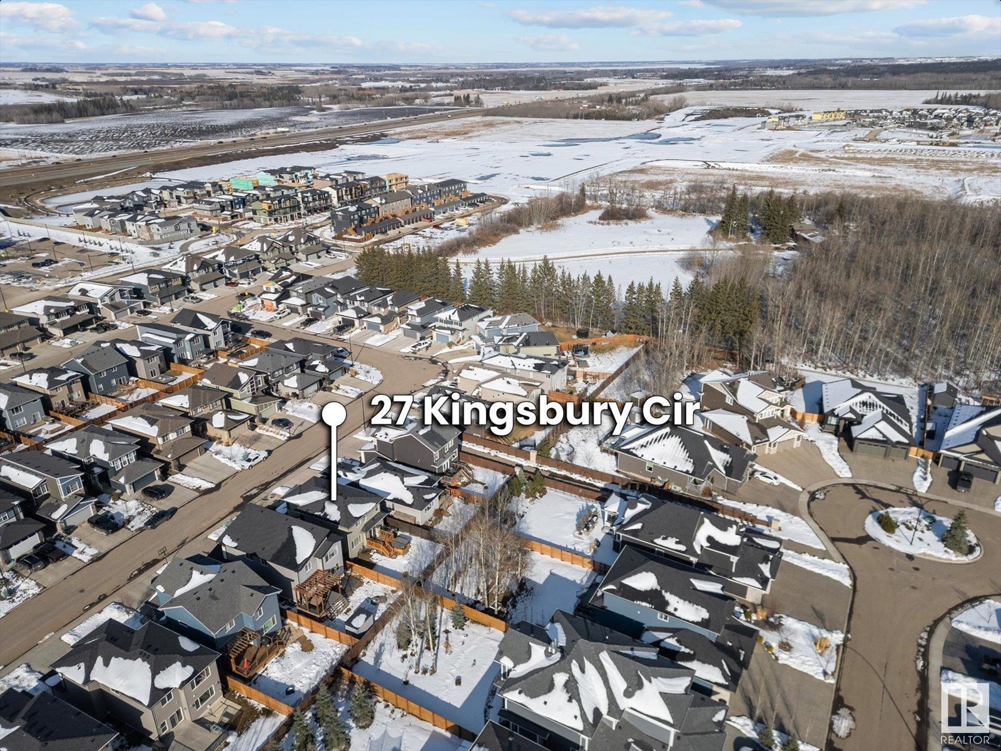
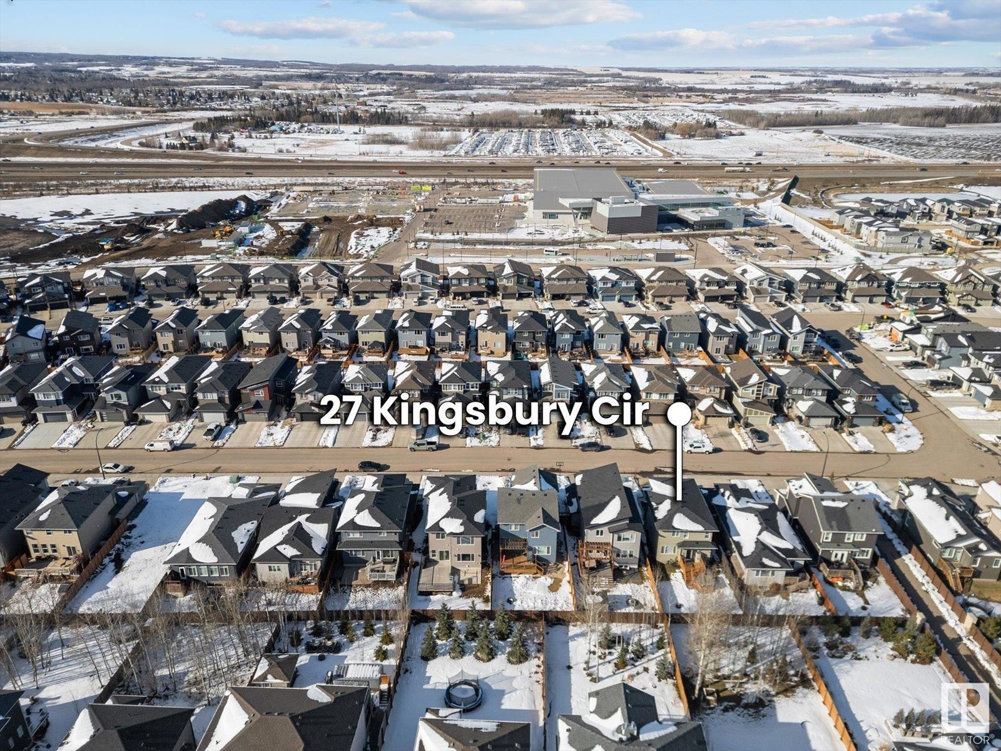
$589,900
27 KINGSBURY CI
Spruce Grove, Alberta, Alberta, T7X0C9
MLS® Number: E4429078
Property description
DREAM KITCHEN! This stunning fully finished home (except basement bathroom) is the absolute perfect home in the best possible location! The main floor offers a gorgeous open concept plan with 9' ceilings, fireplace, amazing kitchen with centre island, quartz countertops and large pantry! The table area is huge and leads to the lovely south facing deck and into the landscaped and fenced yard! Upstairs you will find the most perfect bonus room, 3 bedrooms plus 2 full baths and upstairs laundry. The ensuite in the primary bedroom is amazing with a soaker tub, oversized shower and double sinks. And then go downstairs where it's perfectly finished as a large family room, however with 2 windows it would be easy to add another bedroom if needed. This home has it all and its convenient location allows for easy access to either highways. Oversized garage and driveway on this one as well!
Building information
Type
*****
Amenities
*****
Appliances
*****
Basement Development
*****
Basement Type
*****
Constructed Date
*****
Construction Style Attachment
*****
Fireplace Fuel
*****
Fireplace Present
*****
Fireplace Type
*****
Half Bath Total
*****
Heating Type
*****
Size Interior
*****
Stories Total
*****
Land information
Fence Type
*****
Size Irregular
*****
Size Total
*****
Rooms
Upper Level
Bonus Room
*****
Bedroom 3
*****
Bedroom 2
*****
Primary Bedroom
*****
Main level
Kitchen
*****
Dining room
*****
Living room
*****
Basement
Family room
*****
Upper Level
Bonus Room
*****
Bedroom 3
*****
Bedroom 2
*****
Primary Bedroom
*****
Main level
Kitchen
*****
Dining room
*****
Living room
*****
Basement
Family room
*****
Upper Level
Bonus Room
*****
Bedroom 3
*****
Bedroom 2
*****
Primary Bedroom
*****
Main level
Kitchen
*****
Dining room
*****
Living room
*****
Basement
Family room
*****
Courtesy of RE/MAX PREFERRED CHOICE
Book a Showing for this property
Please note that filling out this form you'll be registered and your phone number without the +1 part will be used as a password.
