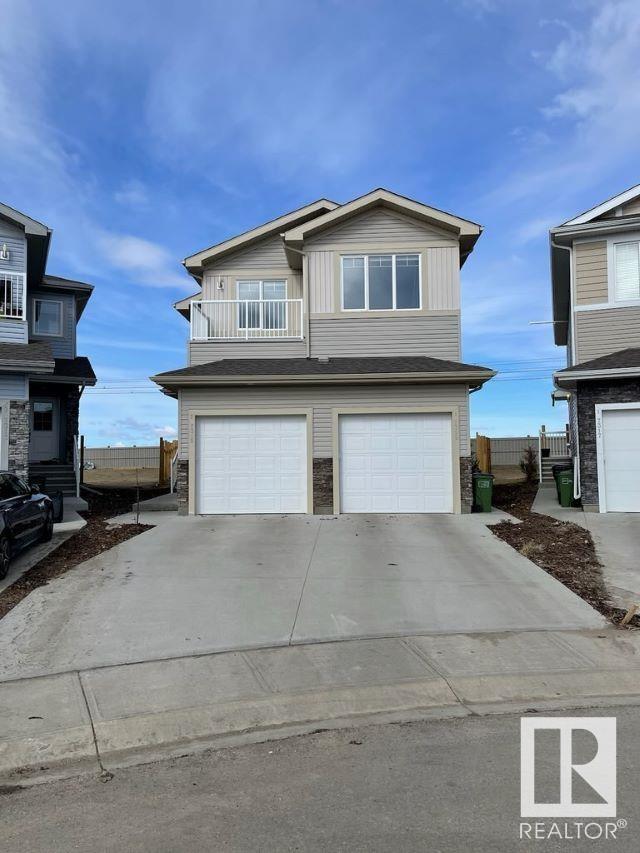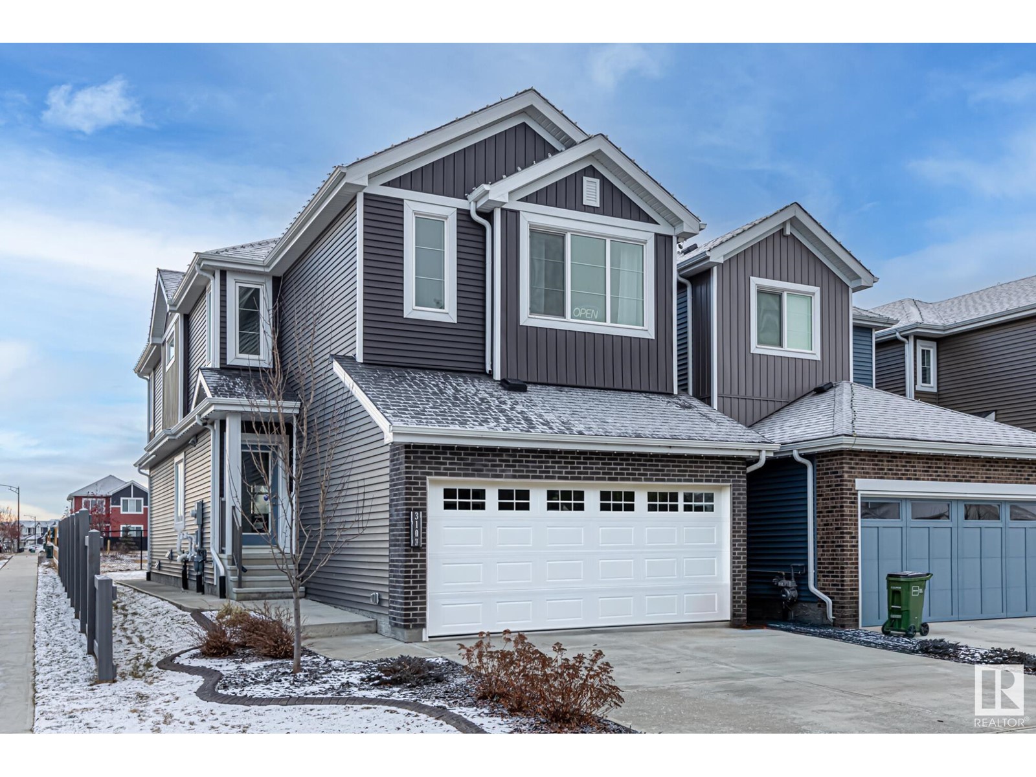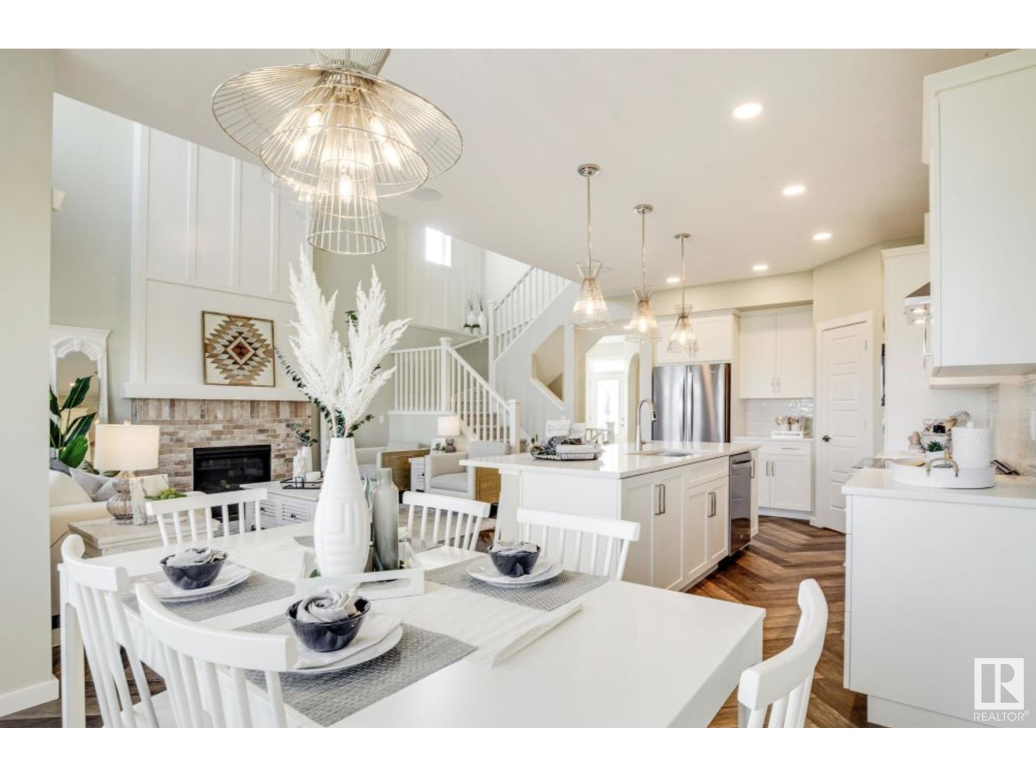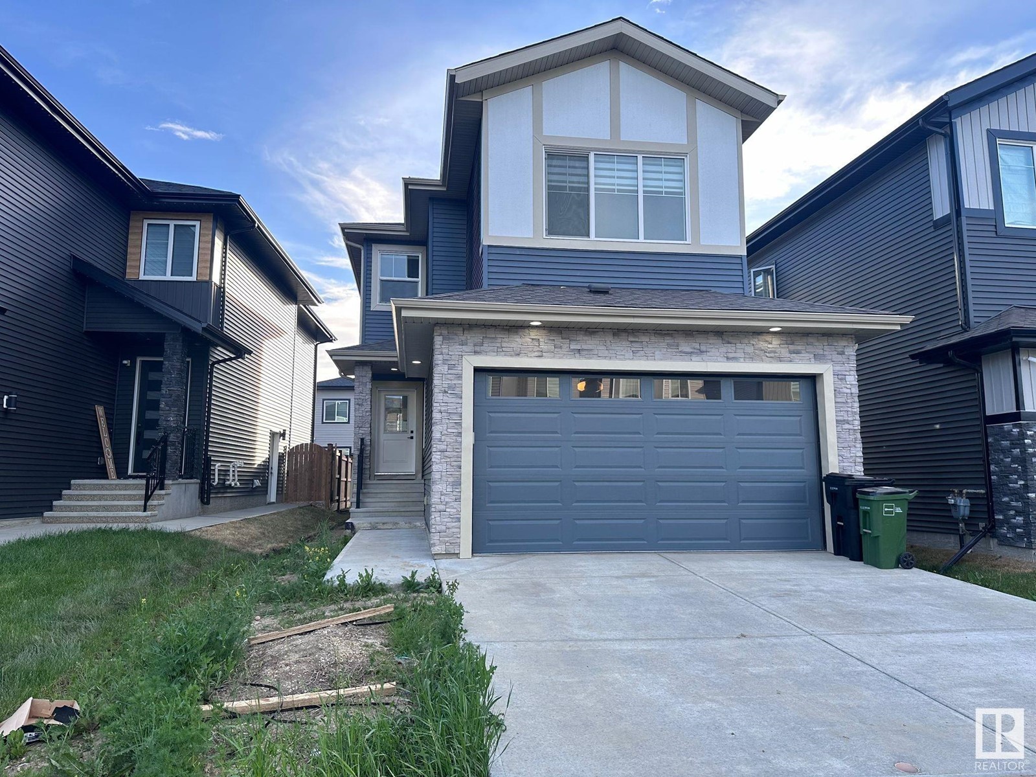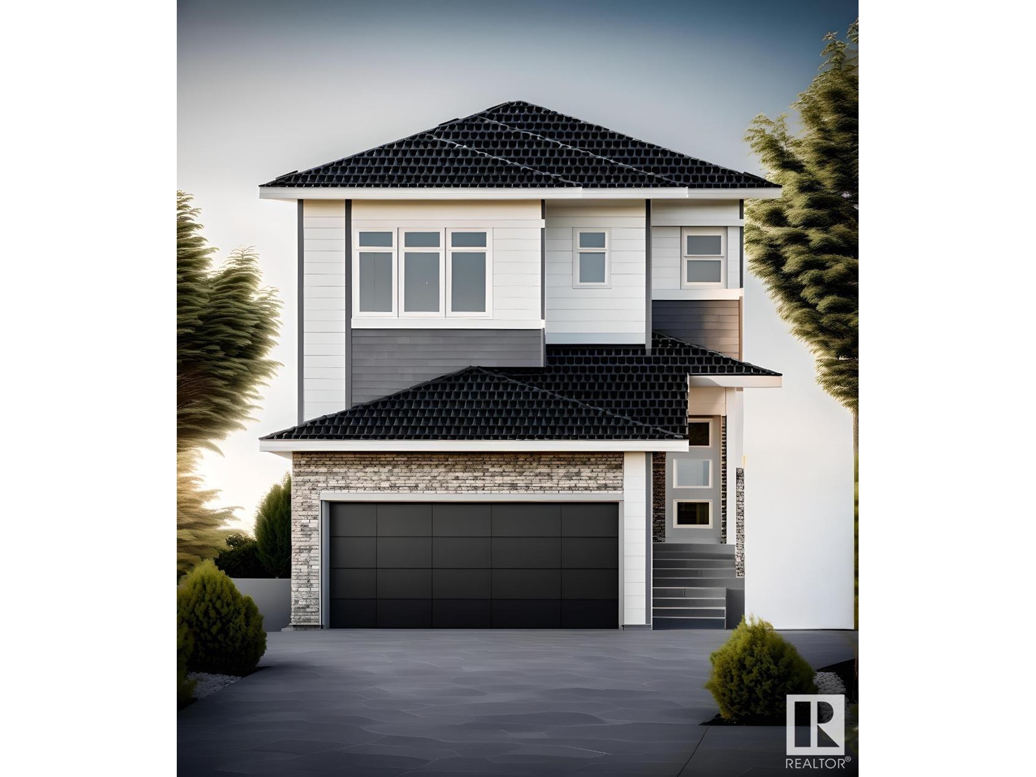Free account required
Unlock the full potential of your property search with a free account! Here's what you'll gain immediate access to:
- Exclusive Access to Every Listing
- Personalized Search Experience
- Favorite Properties at Your Fingertips
- Stay Ahead with Email Alerts
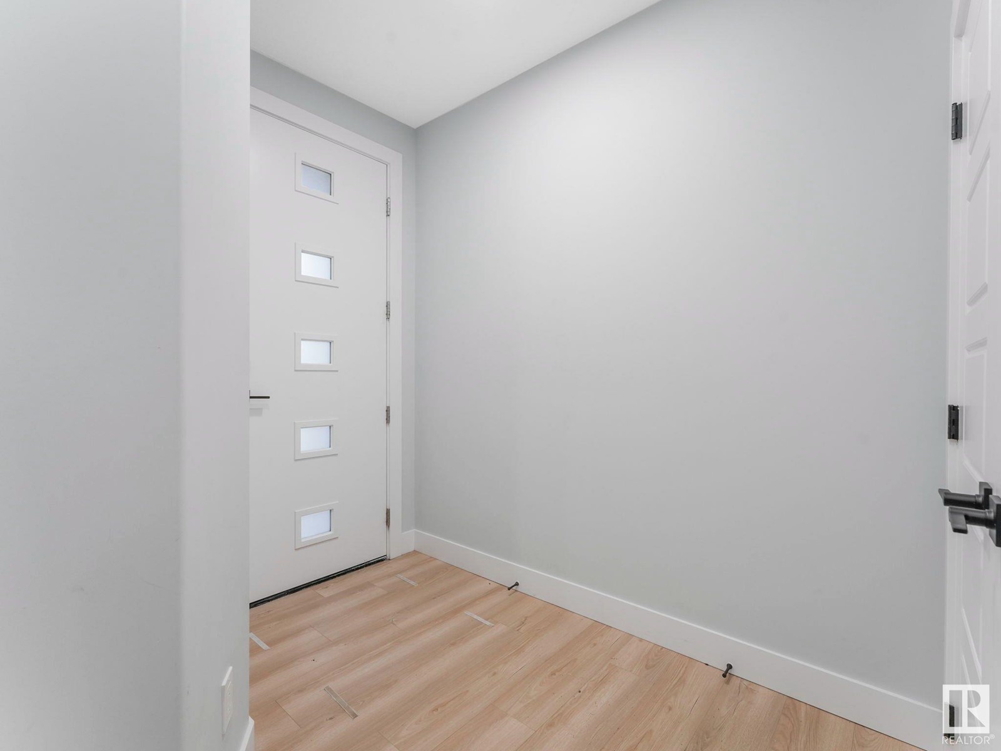
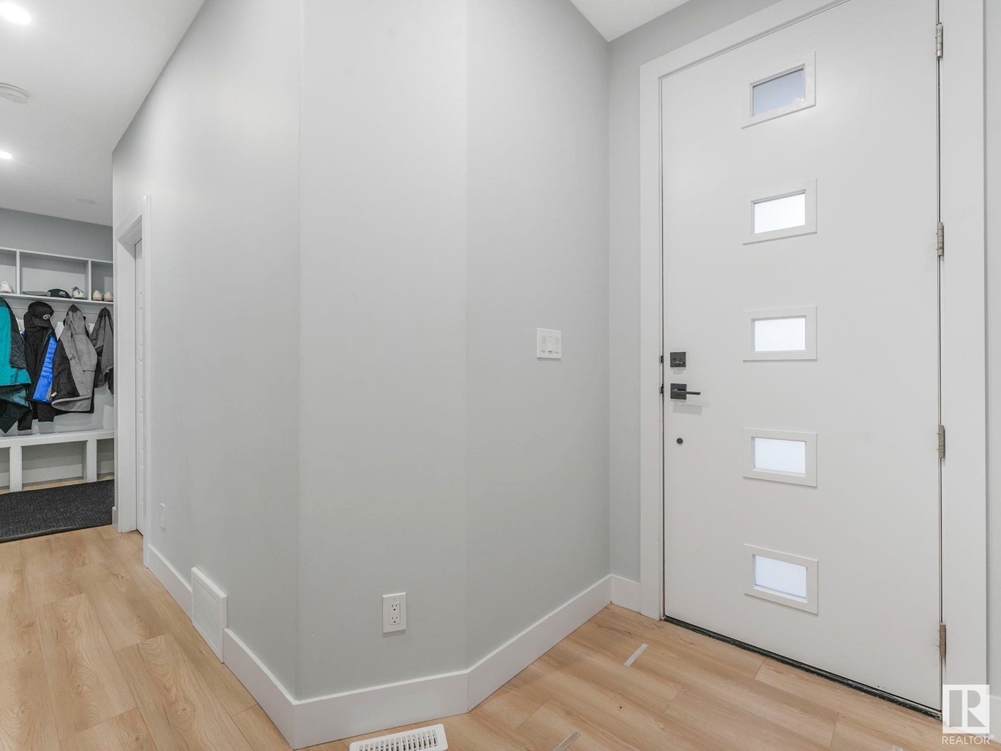
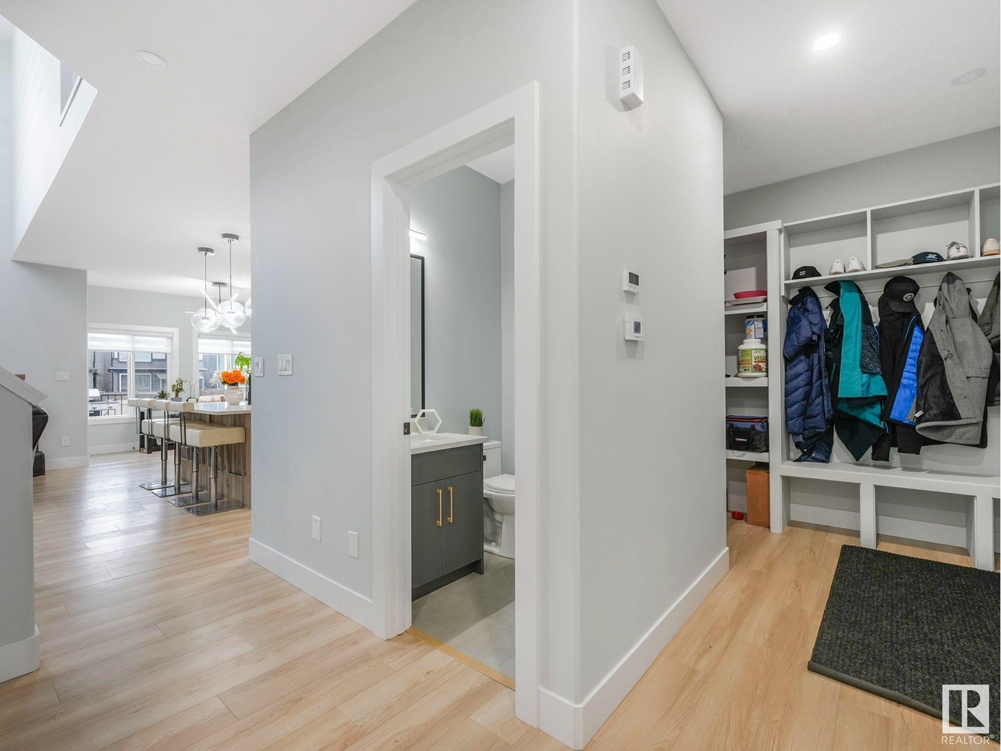
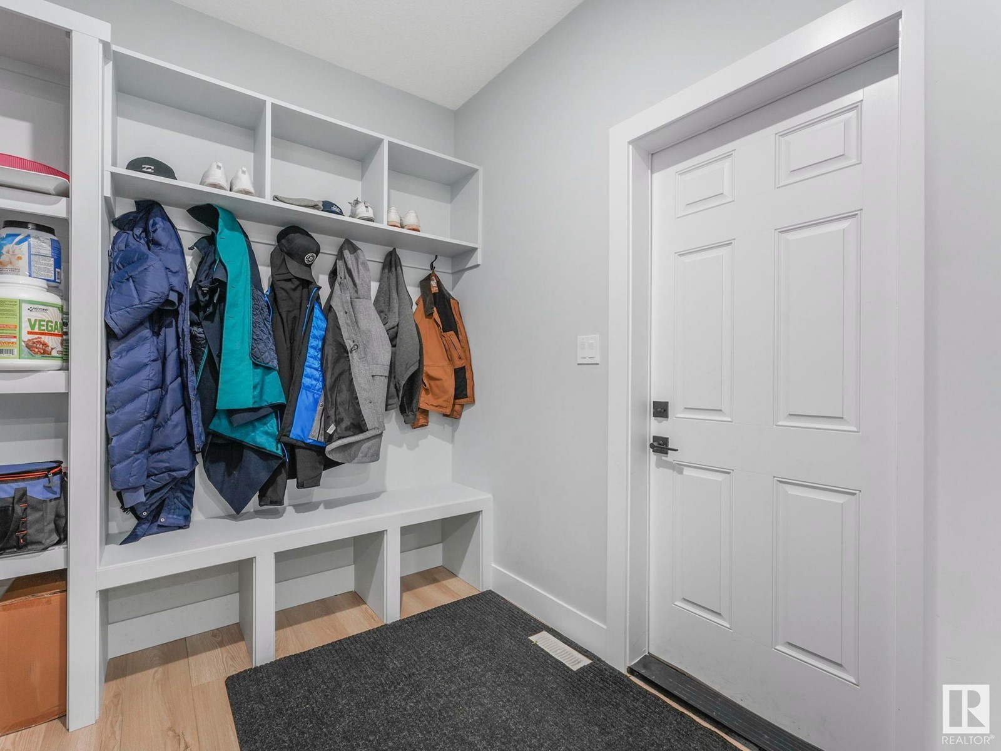
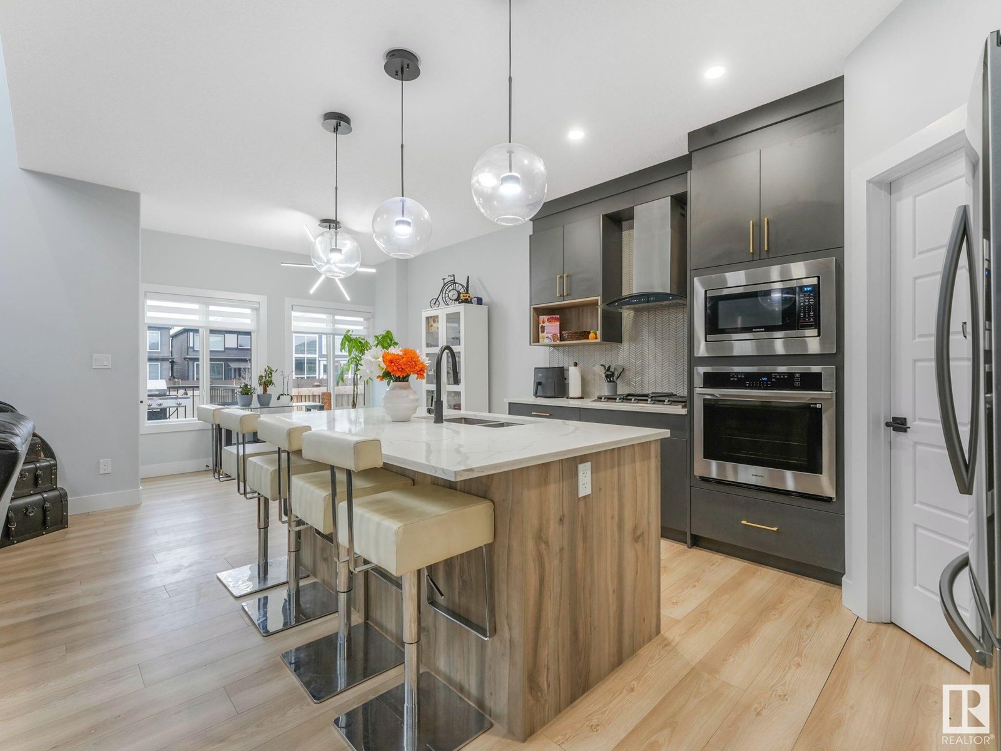
$675,000
5227 KIMBALL CR SW
Edmonton, Alberta, Alberta, T6W4Z2
MLS® Number: E4428938
Property description
Welcome to this stunning home in Keswick, offering 2,797 sq. ft. of total living space designed for both comfort and functionality. This home features 3 spacious bedrooms, an office, a bright open-concept layout, and elegant glass railings. The main floor boasts soaring ceilings with an open-to-below design, while large windows flood the space with natural light. The primary suite is a true retreat with a luxurious 5-piece ensuite and a spacious walk-in closet. A generous secondary bedroom also includes its own walk-in closet, while the third bedroom provides plenty of space for comfort. The second floor offers the convenience of a laundry room and a versatile bonus room, perfect for additional living space. Completing this home is a legal 2-bedroom suite, ideal for rental income or extended family. Outside, a gas line for BBQing makes outdoor entertaining effortless. Walking distance to Joey Moss School and close to the Currents of Windermere shopping district, with easy access to major roads and hwy.
Building information
Type
*****
Amenities
*****
Appliances
*****
Basement Development
*****
Basement Features
*****
Basement Type
*****
Constructed Date
*****
Construction Style Attachment
*****
Fireplace Fuel
*****
Fireplace Present
*****
Fireplace Type
*****
Fire Protection
*****
Half Bath Total
*****
Heating Type
*****
Size Interior
*****
Stories Total
*****
Land information
Amenities
*****
Size Irregular
*****
Size Total
*****
Rooms
Upper Level
Bonus Room
*****
Bedroom 3
*****
Bedroom 2
*****
Primary Bedroom
*****
Main level
Mud room
*****
Den
*****
Kitchen
*****
Dining room
*****
Living room
*****
Basement
Second Kitchen
*****
Bedroom 5
*****
Bedroom 4
*****
Upper Level
Bonus Room
*****
Bedroom 3
*****
Bedroom 2
*****
Primary Bedroom
*****
Main level
Mud room
*****
Den
*****
Kitchen
*****
Dining room
*****
Living room
*****
Basement
Second Kitchen
*****
Bedroom 5
*****
Bedroom 4
*****
Upper Level
Bonus Room
*****
Bedroom 3
*****
Bedroom 2
*****
Primary Bedroom
*****
Main level
Mud room
*****
Den
*****
Kitchen
*****
Dining room
*****
Living room
*****
Basement
Second Kitchen
*****
Bedroom 5
*****
Bedroom 4
*****
Upper Level
Bonus Room
*****
Bedroom 3
*****
Bedroom 2
*****
Primary Bedroom
*****
Main level
Mud room
*****
Den
*****
Kitchen
*****
Dining room
*****
Living room
*****
Basement
Second Kitchen
*****
Bedroom 5
*****
Bedroom 4
*****
Upper Level
Bonus Room
*****
Bedroom 3
*****
Courtesy of Royal LePage Noralta Real Estate
Book a Showing for this property
Please note that filling out this form you'll be registered and your phone number without the +1 part will be used as a password.
