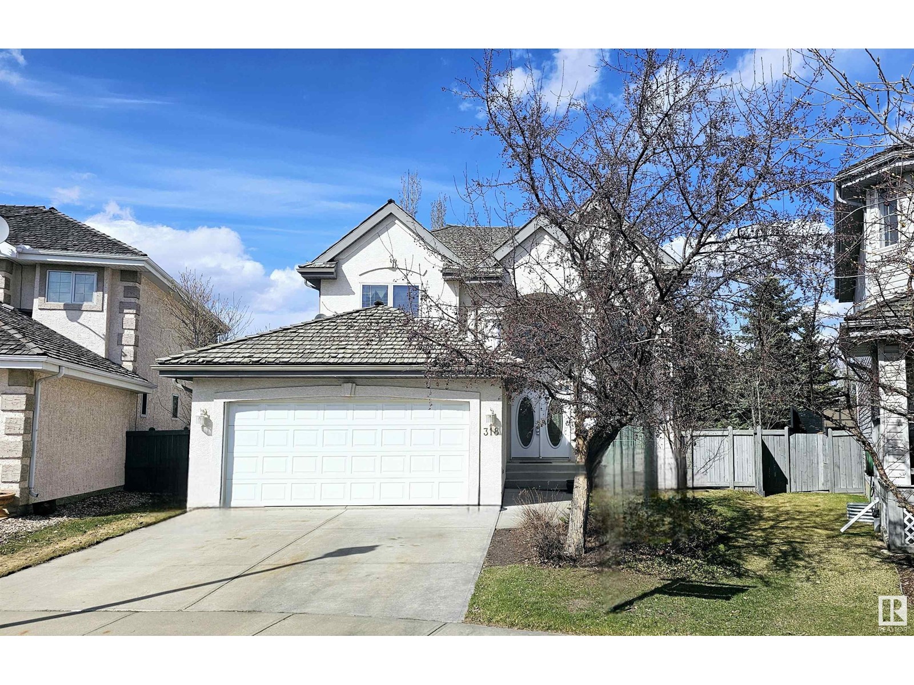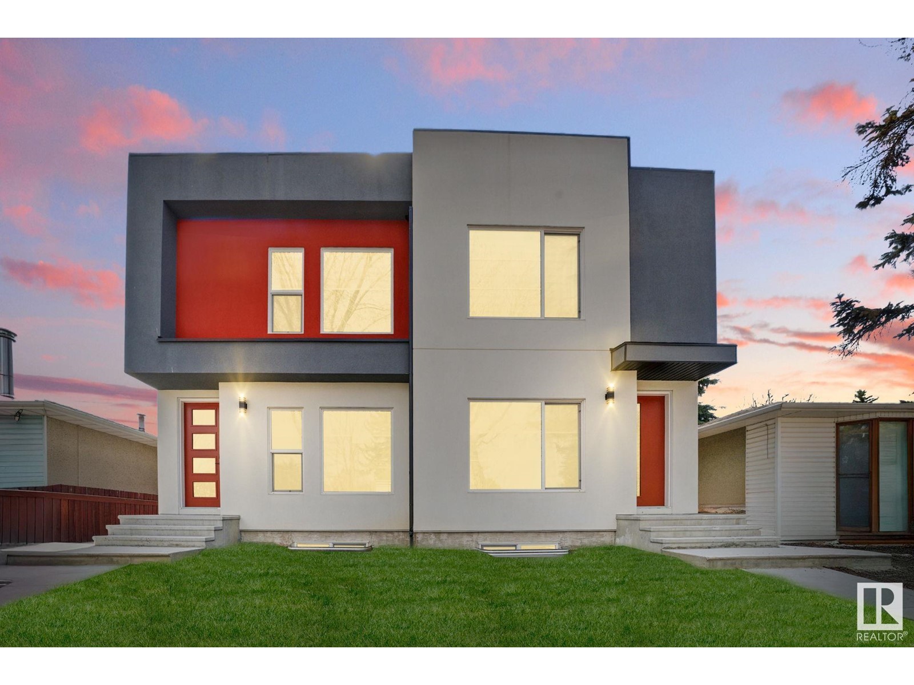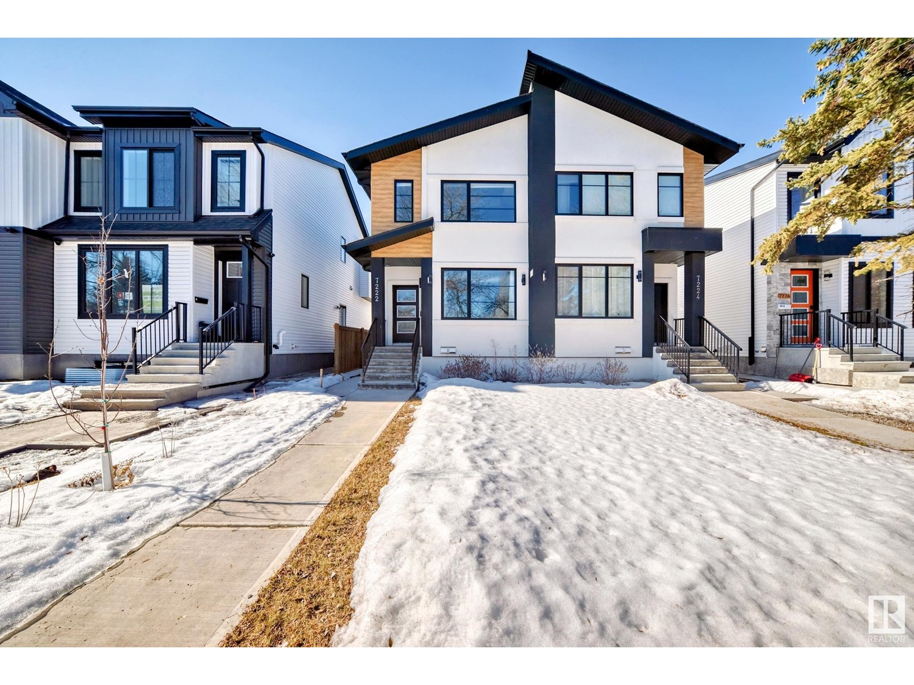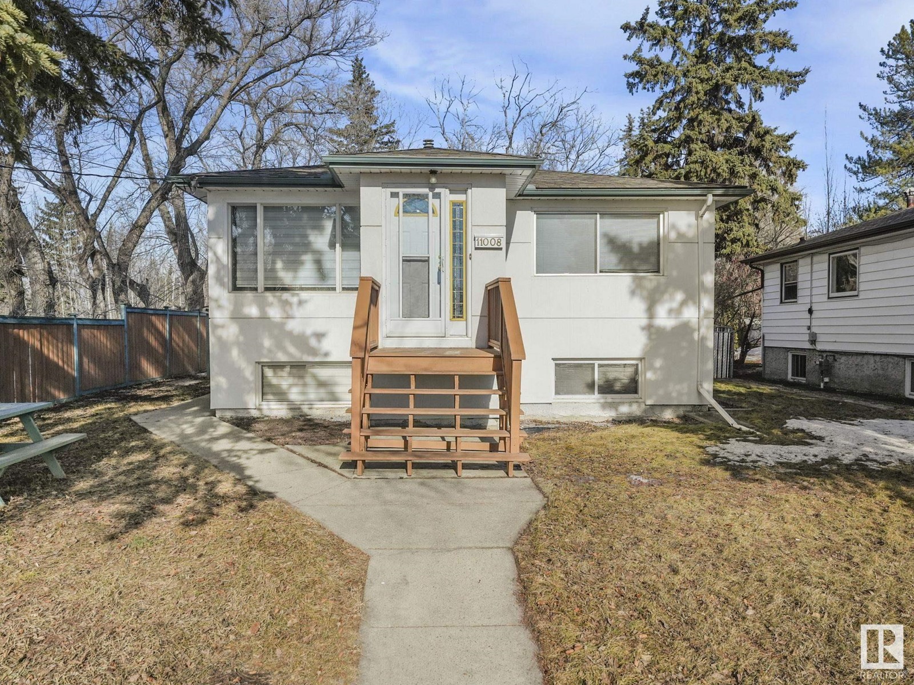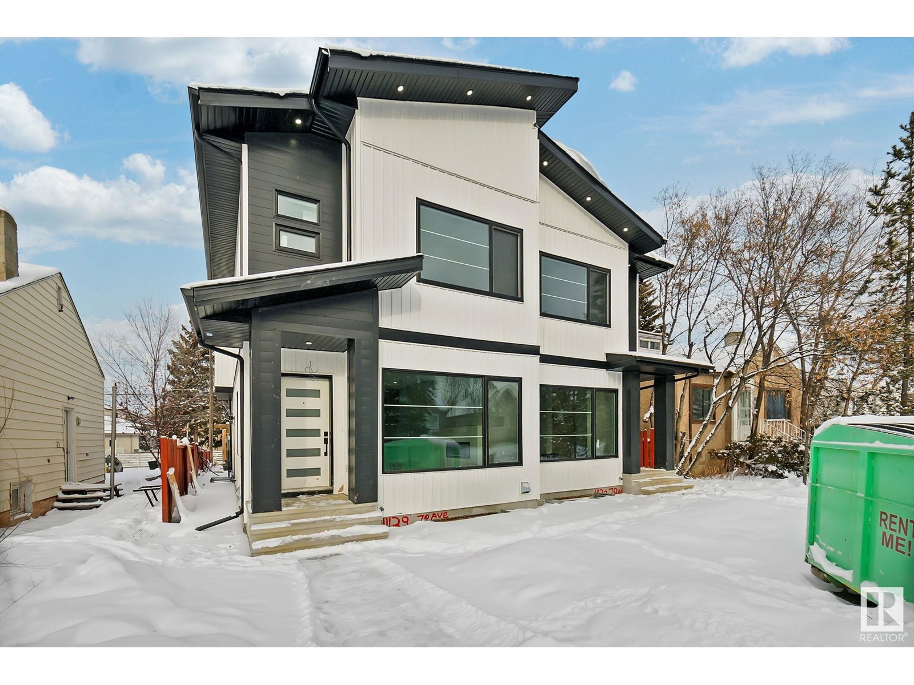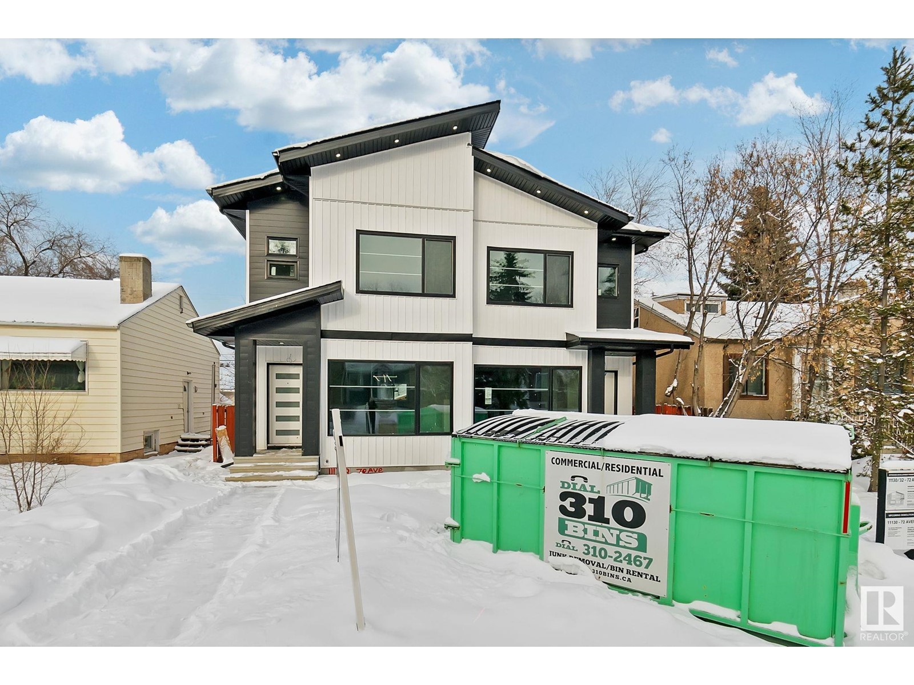Free account required
Unlock the full potential of your property search with a free account! Here's what you'll gain immediate access to:
- Exclusive Access to Every Listing
- Personalized Search Experience
- Favorite Properties at Your Fingertips
- Stay Ahead with Email Alerts
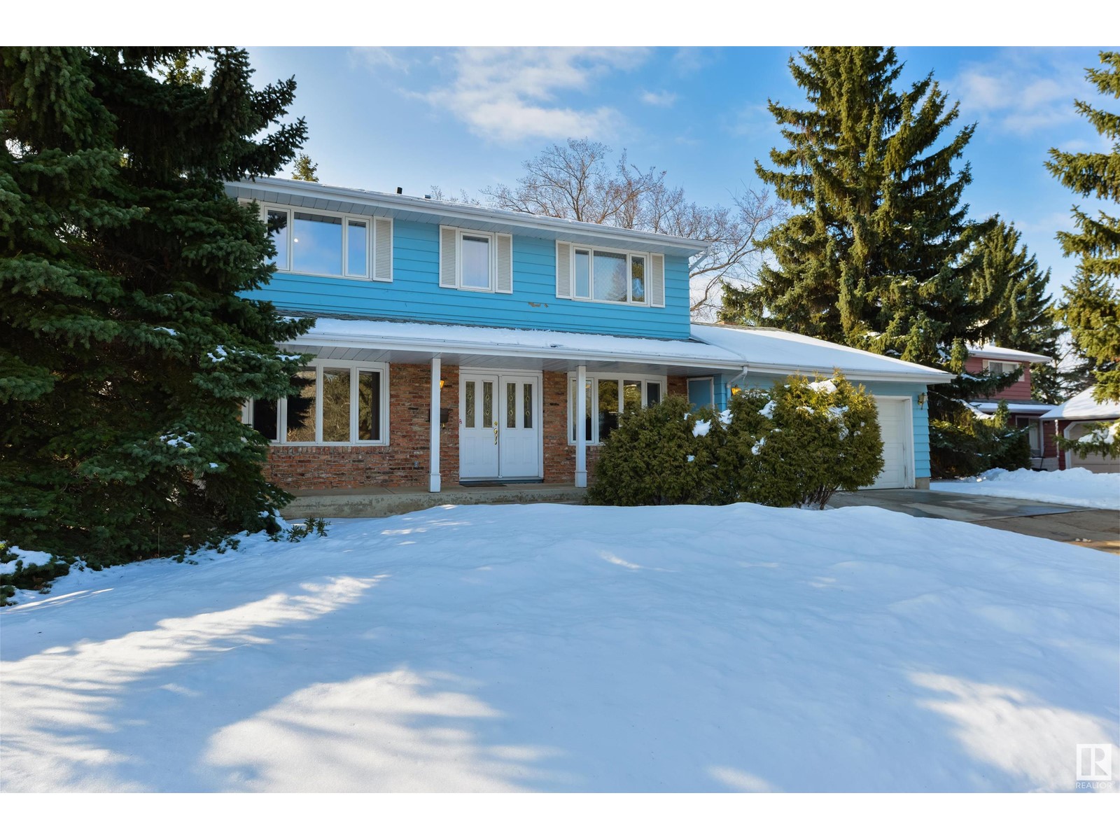
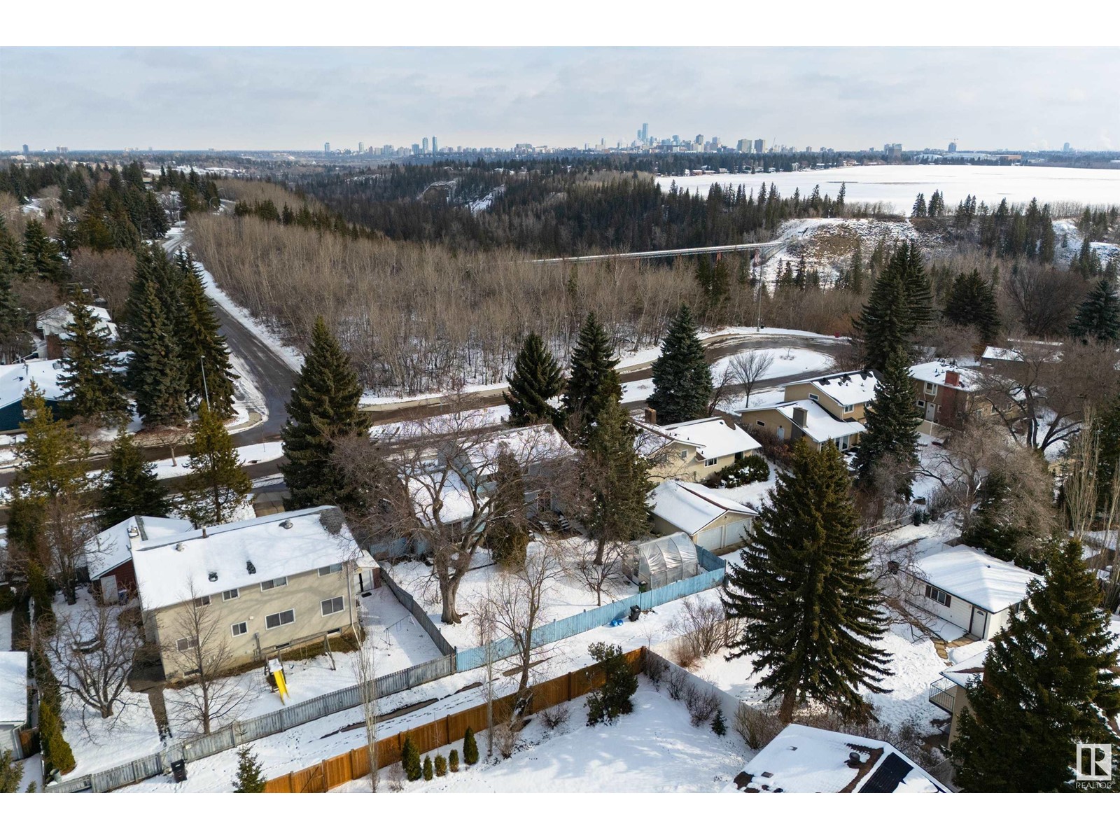
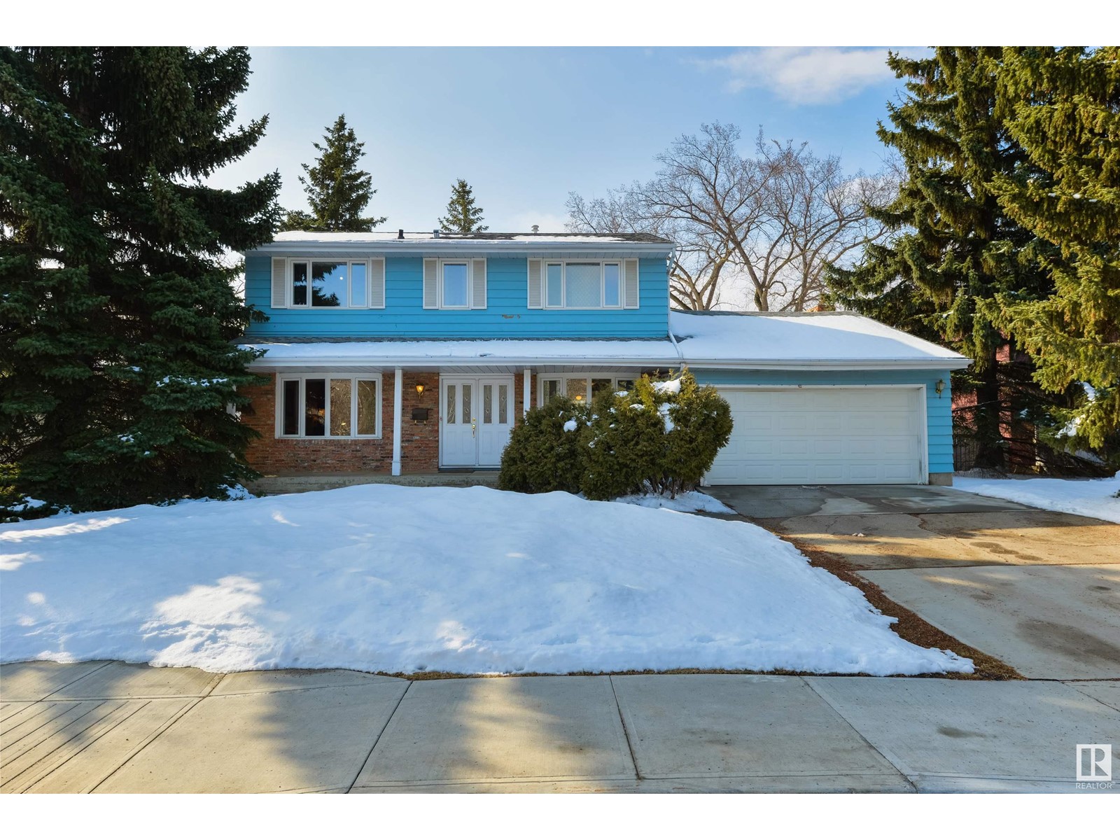
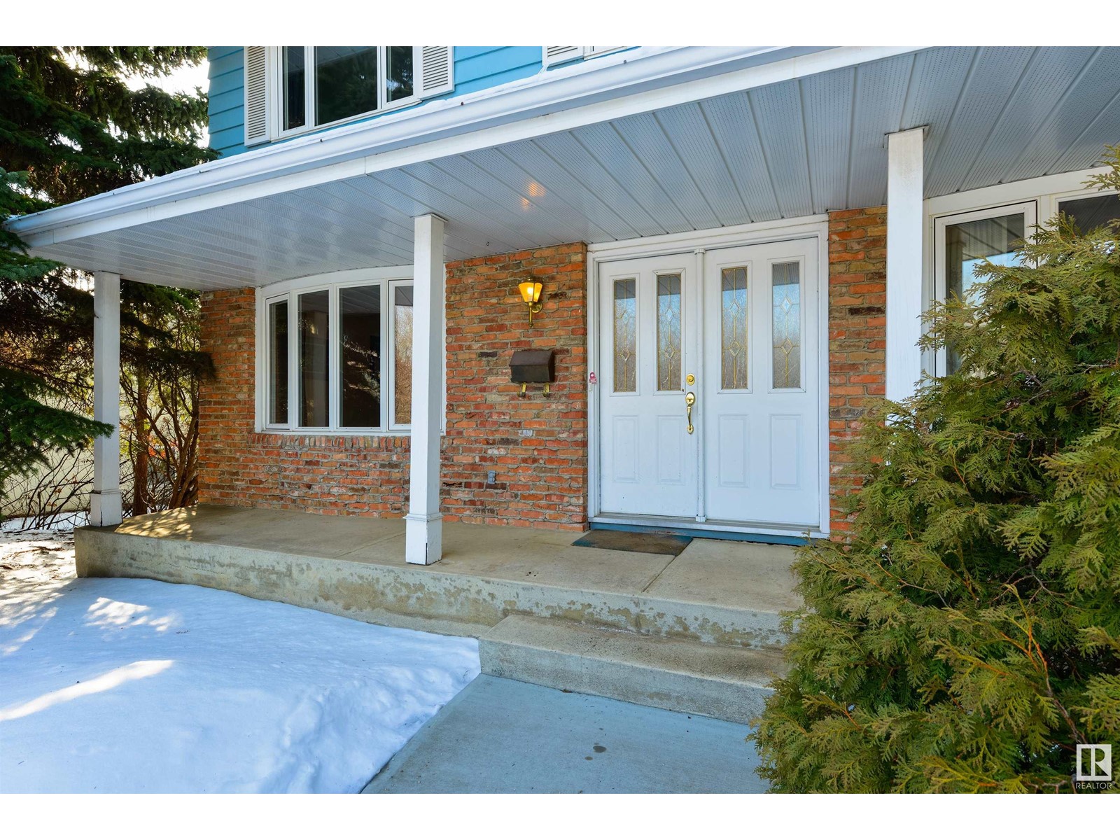

$699,900
14011 53 AV NW
Edmonton, Alberta, Alberta, T6H0S9
MLS® Number: E4428604
Property description
Nestled on an EXCLUSIVE, NO THROUGH ROAD, this FULLY FINISHED 4 BDRM is the one you have been waiting for! Set on a GIGANTIC 75x110 LOT IN BEAUTIFUL BROOKSIDE, this COVETED LOCATION PERFECTLY COMBINES PRIVACY, NATURE, and CONVENIENCE. HARDWOOD FLOORING welcomes you. OVERSIZED & UPDATED WINDOWS bathe the home in light with VIEWS OF MATURE TREES. Relax in the EXPANSIVE LIVING ROOM. The KITCHEN OPENS TO THE DINING & FAMILY ROOM with direct access outside. Enjoy evenings around the BRICK GAS FIREPLACE. The MAIN FLOOR ALSO FEATURES A LAUNDRY ROOM & ADDITIONAL BACK ENTRANCE.Hardwood flooring continues UPSTAIRS to the 4 GENEROUS BEDROOMS. The primary has an ENSUITE, and the MAIN BATH HAS A JETTED TUB. A WET BAR and FAMILY ROOM WITH 2 WINDOWS are found in the basement. Experience YOUR OWN PARK OASIS IN THE BACKYARD, complete with a 10x15 GREENHOUSE, PATIO, and LUSH YARD for your CHILDREN and PETS to RUN & PLAY! A FEW QUICK STEPS to WHITEMUD RAVINE. Quick access to Schools, Shopping, U of A, Whitemud, & Downtown.
Building information
Type
*****
Appliances
*****
Basement Development
*****
Basement Type
*****
Constructed Date
*****
Construction Style Attachment
*****
Fireplace Fuel
*****
Fireplace Present
*****
Fireplace Type
*****
Half Bath Total
*****
Heating Type
*****
Size Interior
*****
Stories Total
*****
Land information
Amenities
*****
Fence Type
*****
Size Irregular
*****
Size Total
*****
Rooms
Upper Level
Bedroom 4
*****
Bedroom 3
*****
Bedroom 2
*****
Primary Bedroom
*****
Main level
Laundry room
*****
Family room
*****
Kitchen
*****
Dining room
*****
Living room
*****
Upper Level
Bedroom 4
*****
Bedroom 3
*****
Bedroom 2
*****
Primary Bedroom
*****
Main level
Laundry room
*****
Family room
*****
Kitchen
*****
Dining room
*****
Living room
*****
Courtesy of MaxWell Challenge Realty
Book a Showing for this property
Please note that filling out this form you'll be registered and your phone number without the +1 part will be used as a password.


