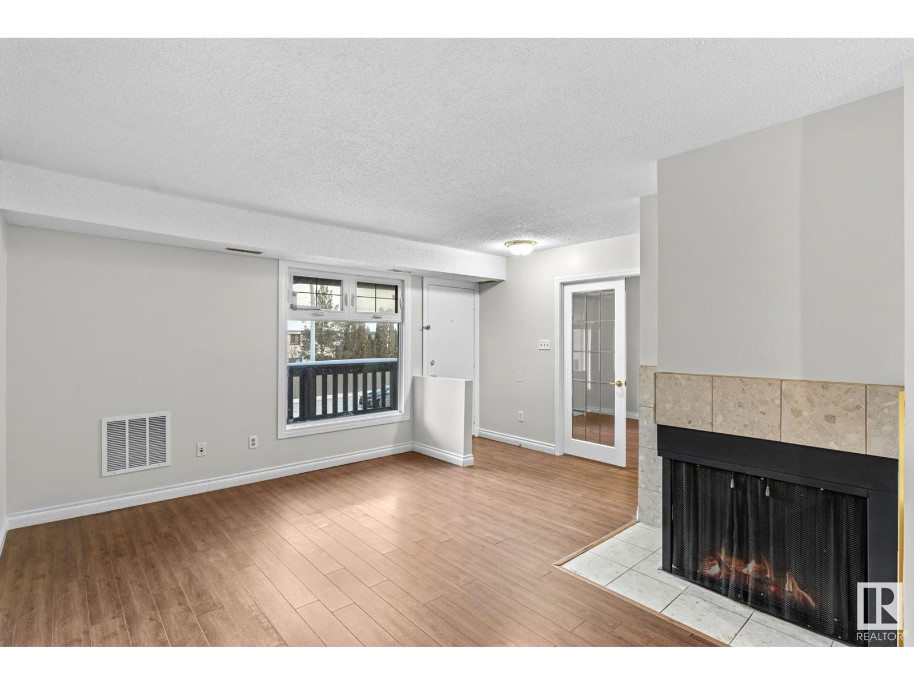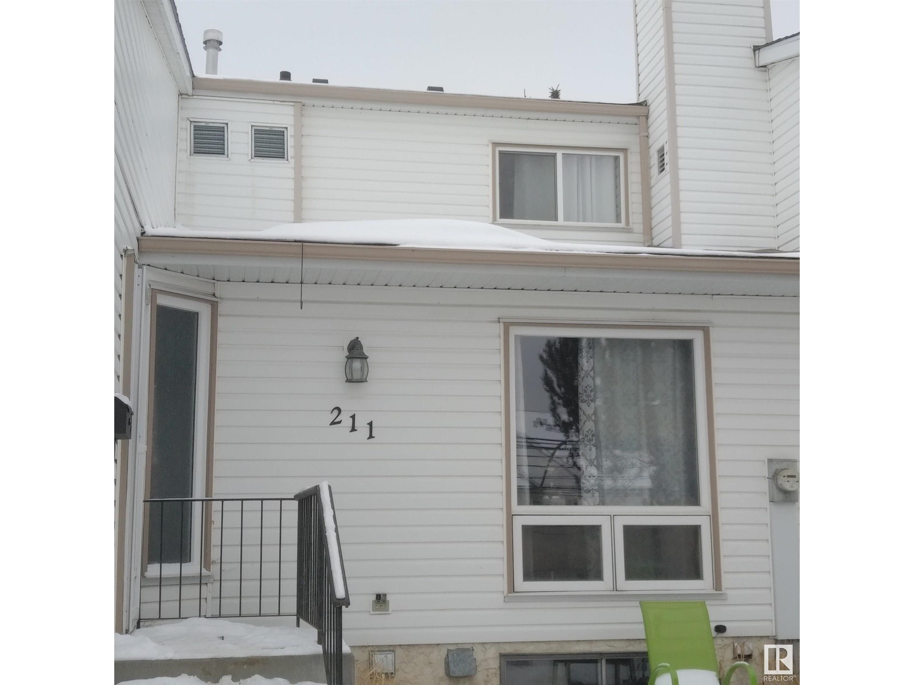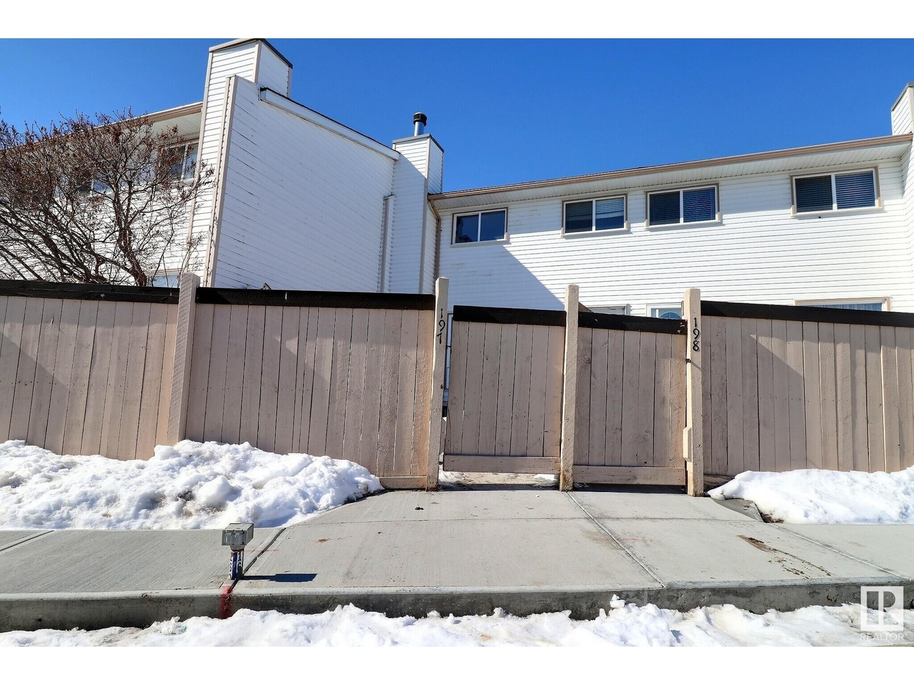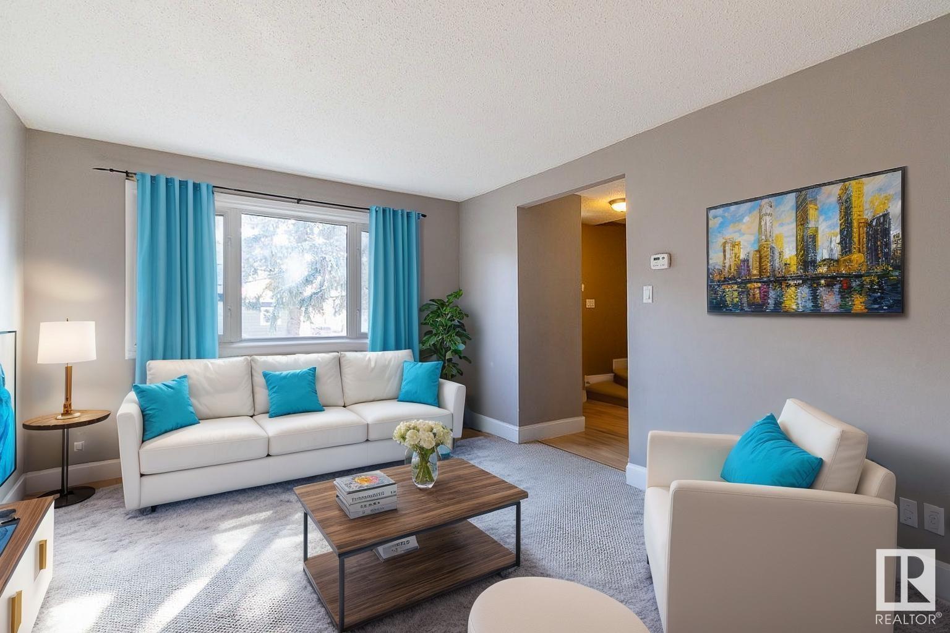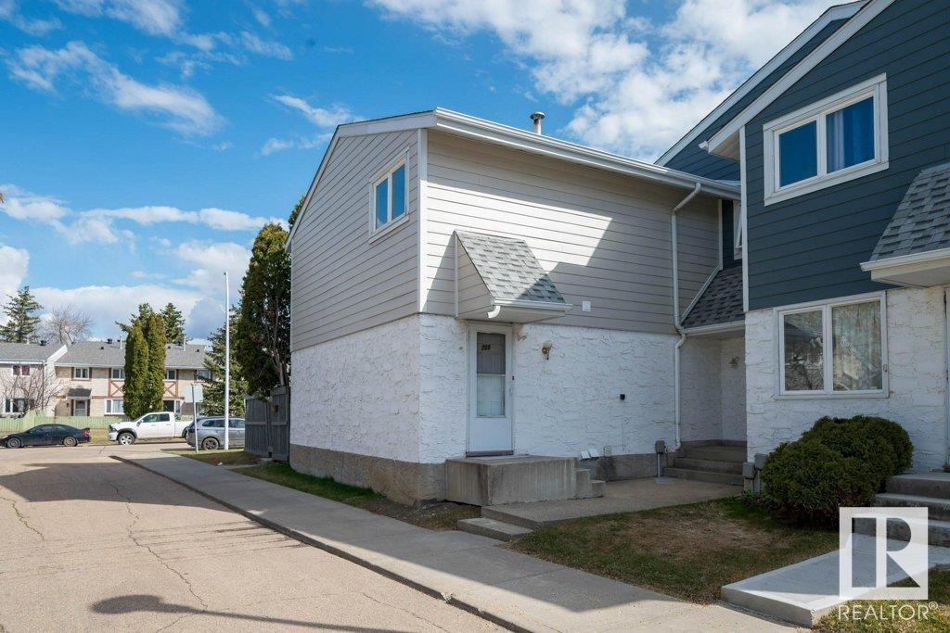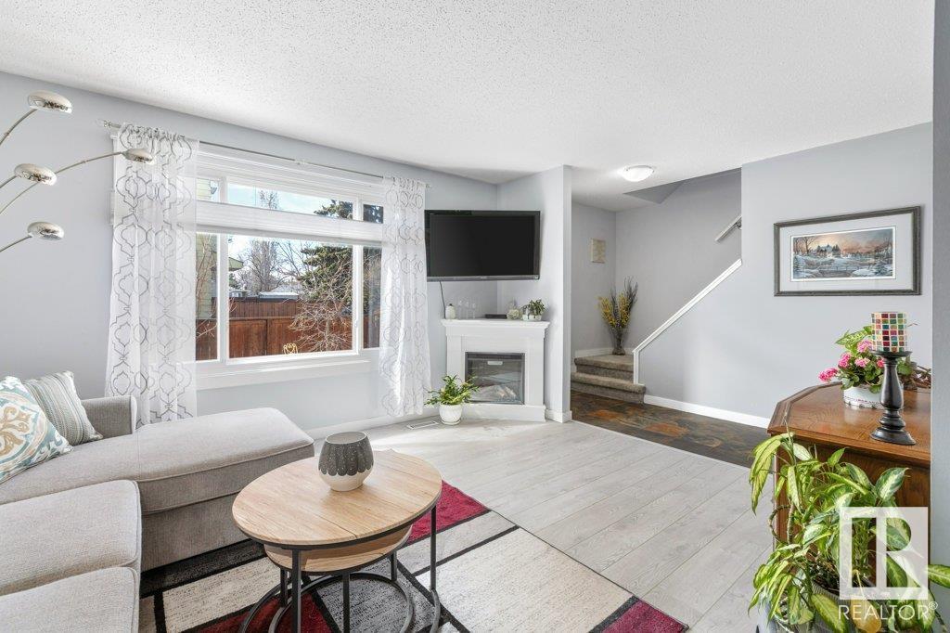Free account required
Unlock the full potential of your property search with a free account! Here's what you'll gain immediate access to:
- Exclusive Access to Every Listing
- Personalized Search Experience
- Favorite Properties at Your Fingertips
- Stay Ahead with Email Alerts
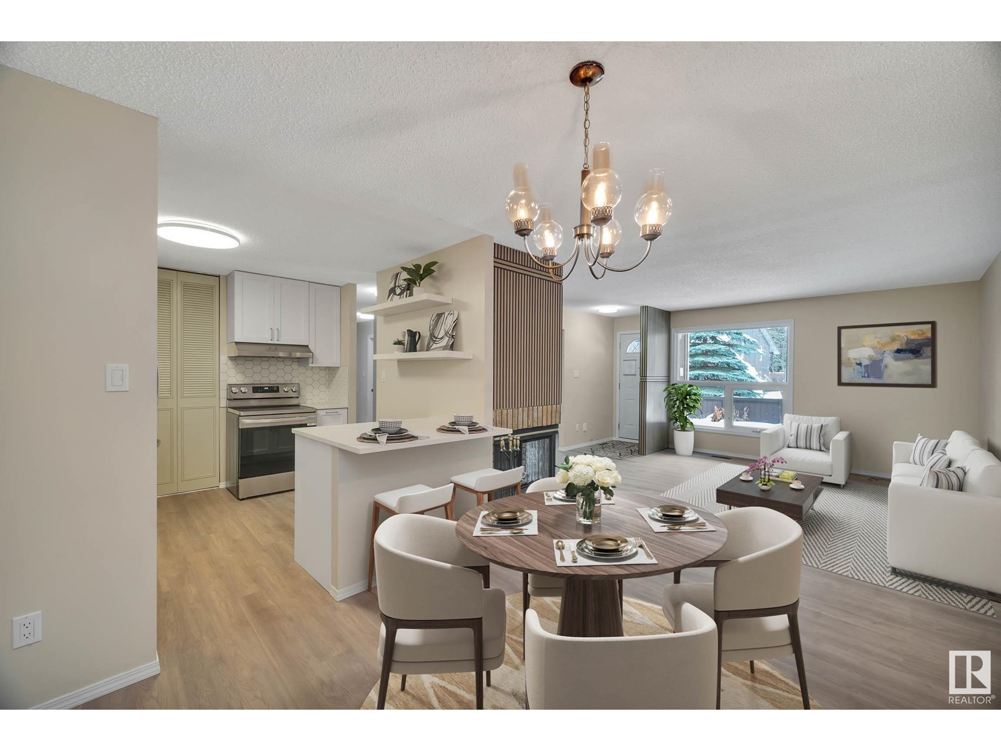
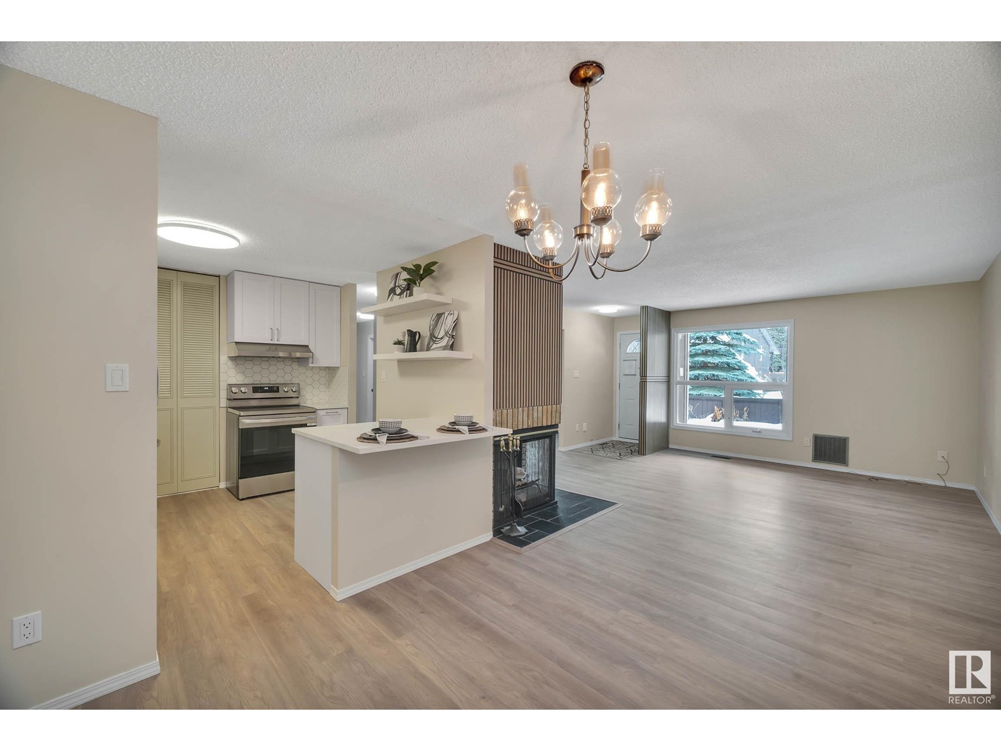
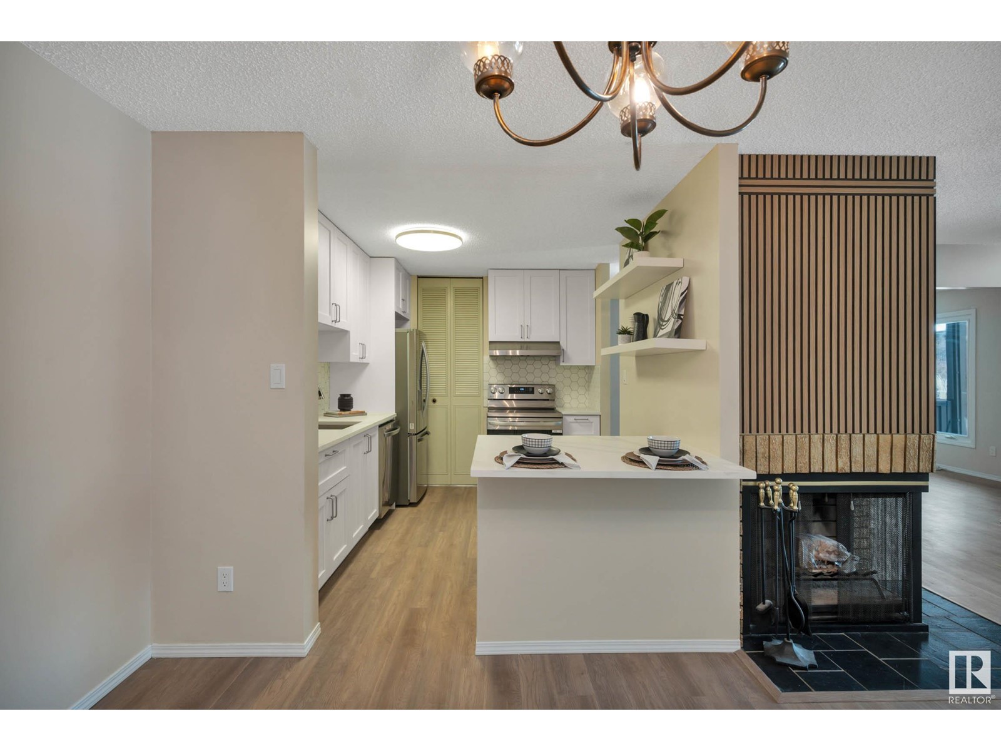
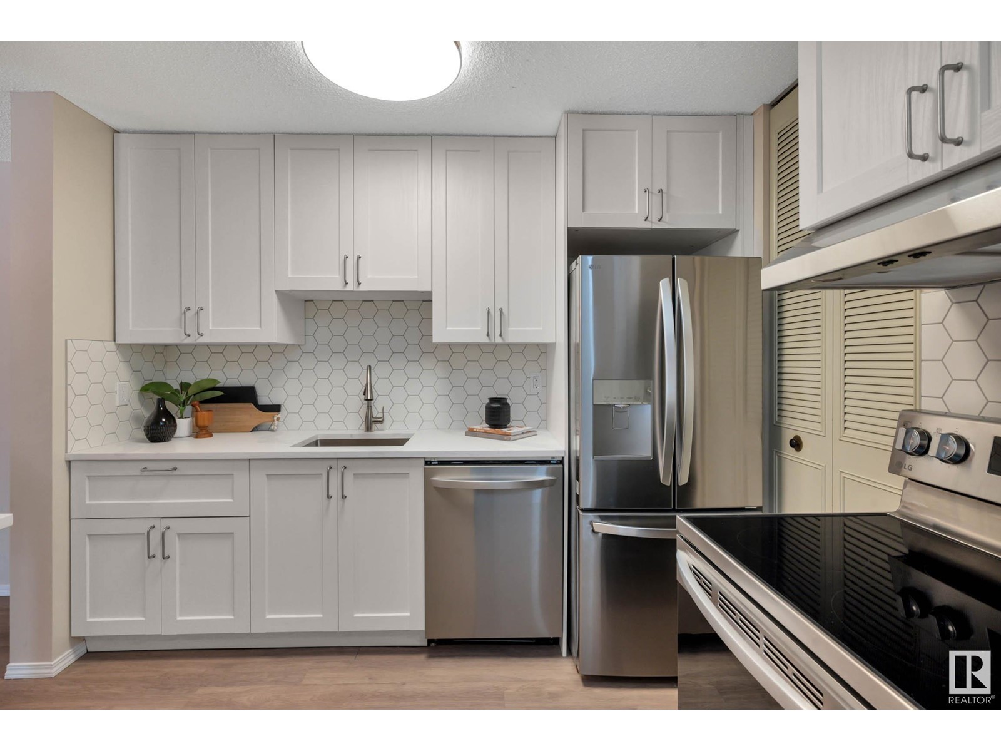
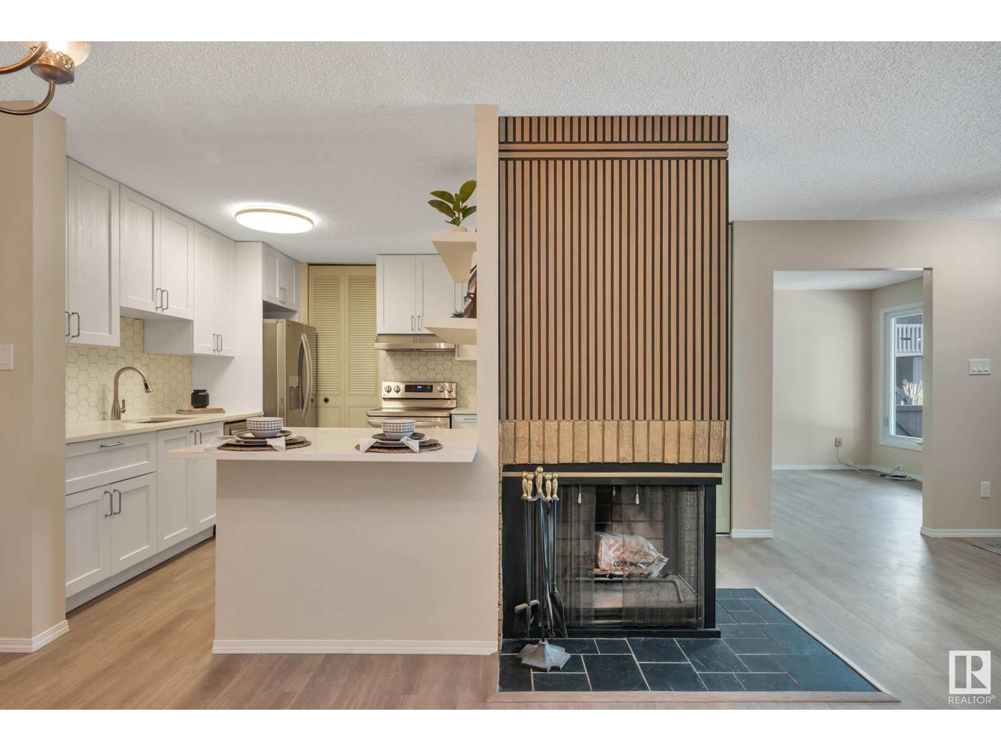
$219,900
248 SURREY GARDENS GD NW
Edmonton, Alberta, Alberta, T5T1Z3
MLS® Number: E4428517
Property description
STUDIO-LIKE feel with this AWESOME main-level carriage bungalow condo unit @ Surrey Gardens. Amazing opportunity for 1st time buyers & investors. Tremendous location w/easy access to Hwy 2 & Anthony Henday PLUS a hop away from transit, parks, library, YMCA, schools, shopping & entertainment. Features 2 bdrms, PLUS den (great work/study space OR convert to 3rd bdrm), 4 pc bath, in-suite laundry & loads of charm. HANDSOMELY RENOVATED with focus on KITCHEN|BATH (new appliances,quartz countertops throughout,cabinetry w/chrome finishings,backsplash,trim,baseboards,vanity,toilet,tile,some lighting). Foyer off front porch & landscaped courtyard, greets you to open concept living/dining area w/corner wood fireplace & plenty of space to live comfortably. Private owner’s suite is complimented by large WIC w/NEW built-in shelving & access to NEWLY RENO'D BATHROOM. Well-maintained complex & reasonable condo fees. Assigned parking stall 140, visitor parking & exterior storage/utility room. MOVE IN READY, MUST SEE!
Building information
Type
*****
Appliances
*****
Architectural Style
*****
Basement Type
*****
Constructed Date
*****
Fireplace Fuel
*****
Fireplace Present
*****
Fireplace Type
*****
Fire Protection
*****
Heating Type
*****
Size Interior
*****
Stories Total
*****
Land information
Amenities
*****
Fence Type
*****
Size Irregular
*****
Size Total
*****
Rooms
Main level
Utility room
*****
Bedroom 3
*****
Bedroom 2
*****
Primary Bedroom
*****
Kitchen
*****
Dining room
*****
Living room
*****
Utility room
*****
Bedroom 3
*****
Bedroom 2
*****
Primary Bedroom
*****
Kitchen
*****
Dining room
*****
Living room
*****
Utility room
*****
Bedroom 3
*****
Bedroom 2
*****
Primary Bedroom
*****
Kitchen
*****
Dining room
*****
Living room
*****
Utility room
*****
Bedroom 3
*****
Bedroom 2
*****
Primary Bedroom
*****
Kitchen
*****
Dining room
*****
Living room
*****
Utility room
*****
Bedroom 3
*****
Bedroom 2
*****
Primary Bedroom
*****
Kitchen
*****
Dining room
*****
Living room
*****
Utility room
*****
Bedroom 3
*****
Bedroom 2
*****
Primary Bedroom
*****
Kitchen
*****
Dining room
*****
Living room
*****
Utility room
*****
Bedroom 3
*****
Bedroom 2
*****
Primary Bedroom
*****
Kitchen
*****
Dining room
*****
Living room
*****
Utility room
*****
Courtesy of Real Broker
Book a Showing for this property
Please note that filling out this form you'll be registered and your phone number without the +1 part will be used as a password.
