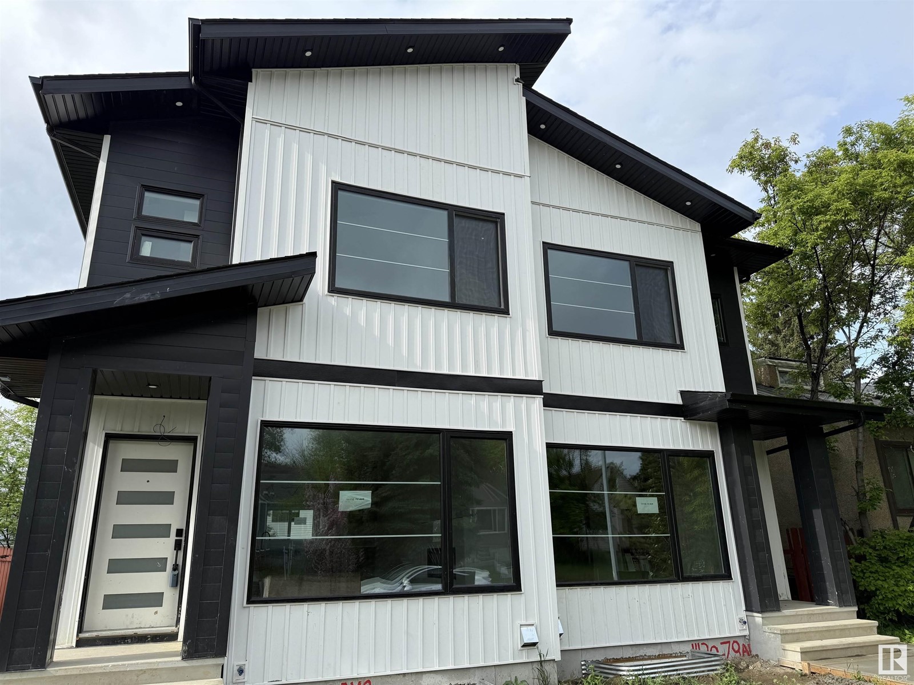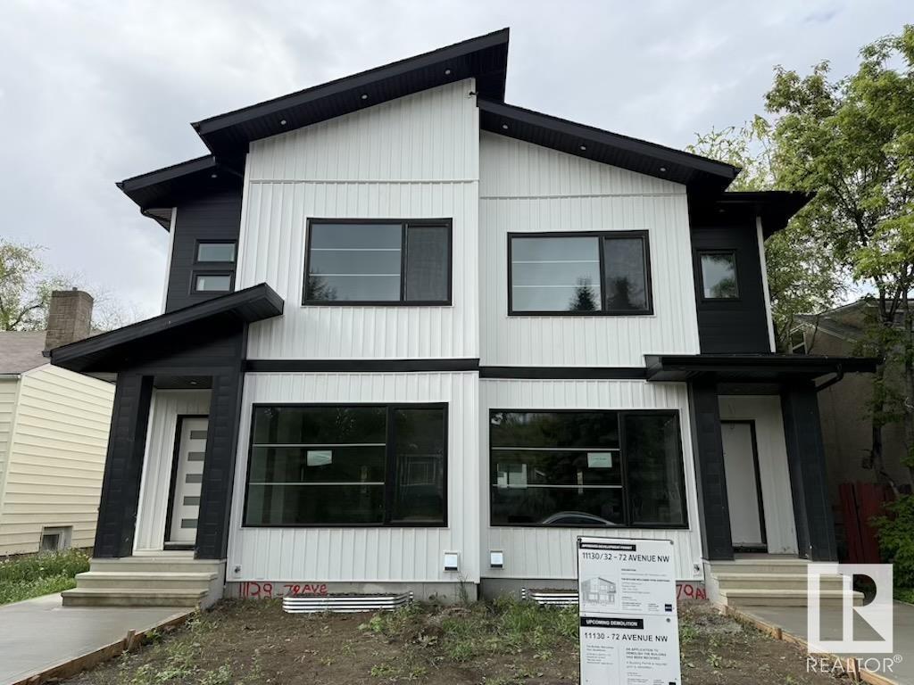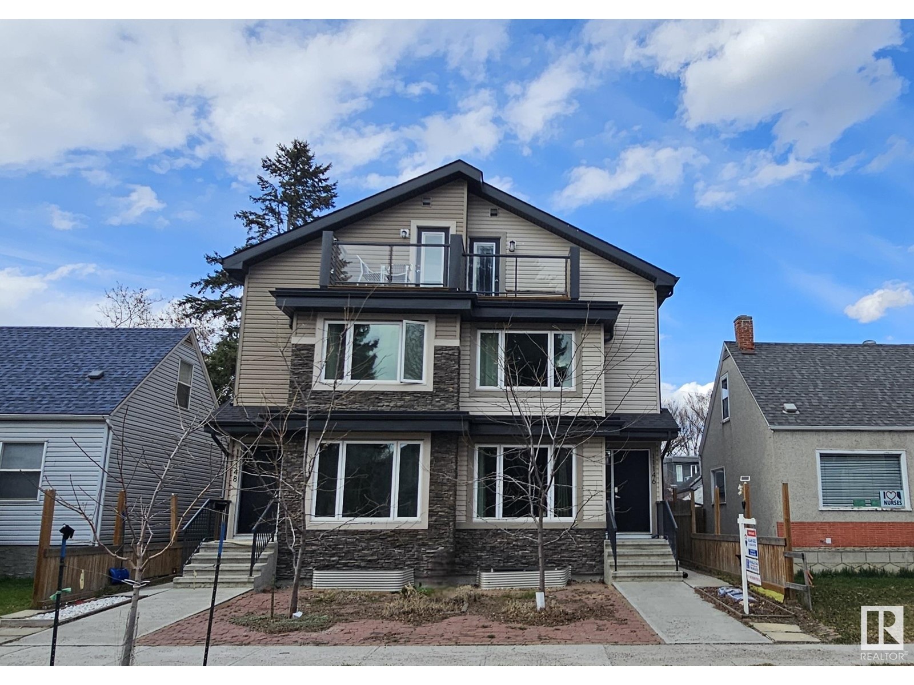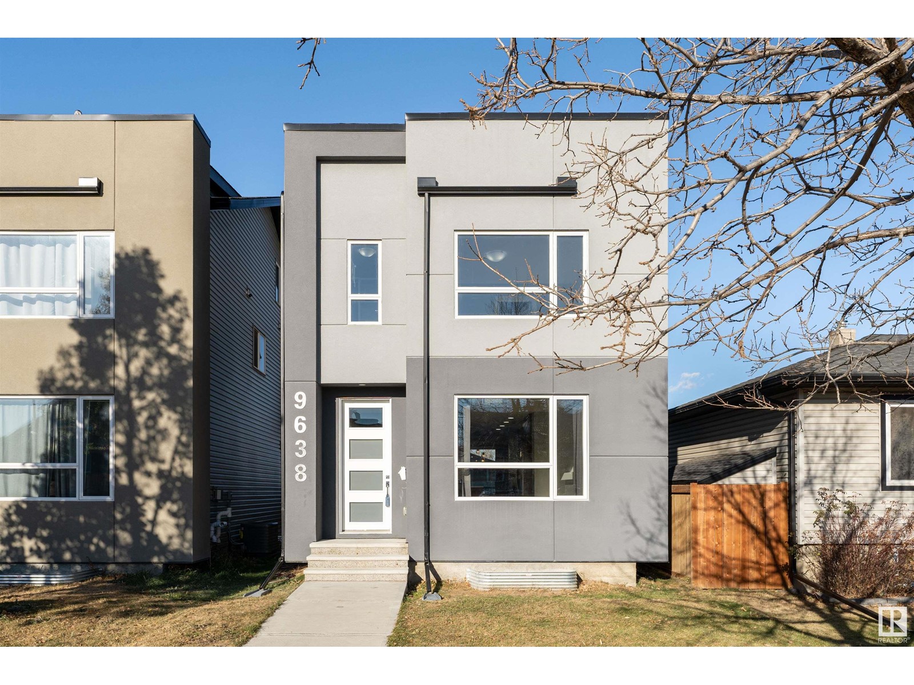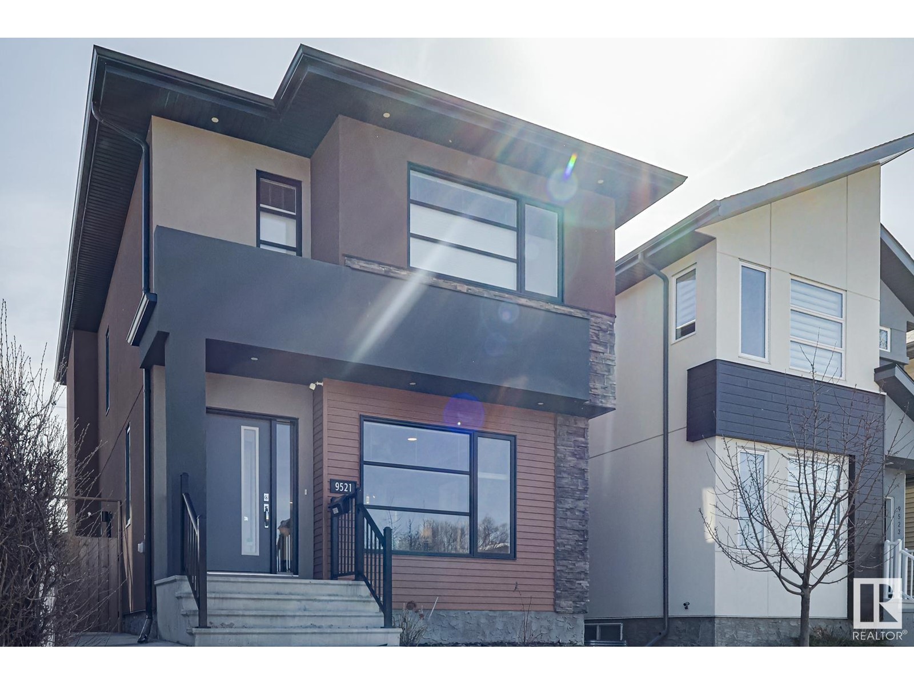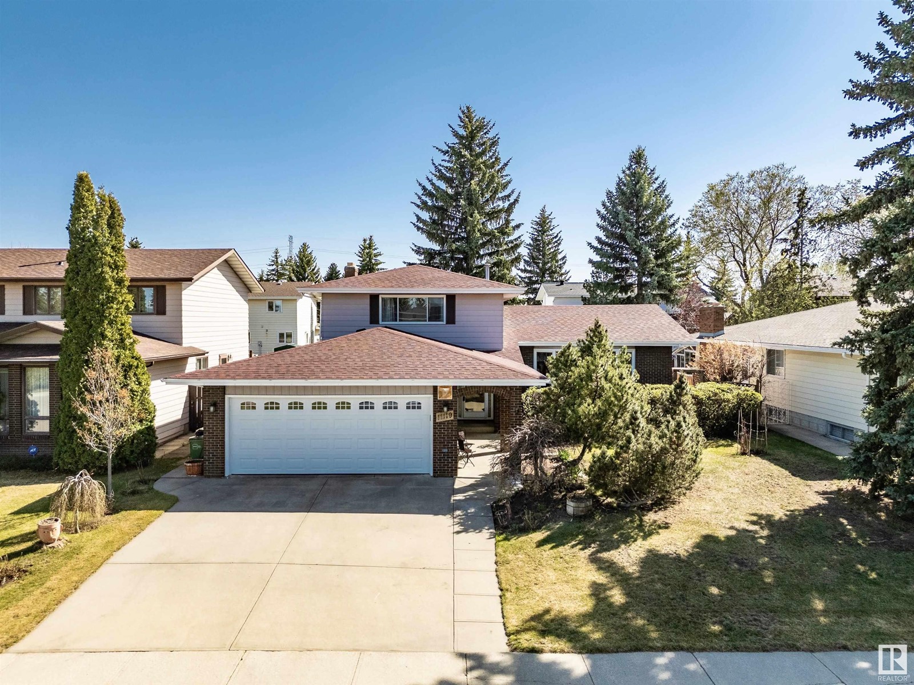Free account required
Unlock the full potential of your property search with a free account! Here's what you'll gain immediate access to:
- Exclusive Access to Every Listing
- Personalized Search Experience
- Favorite Properties at Your Fingertips
- Stay Ahead with Email Alerts
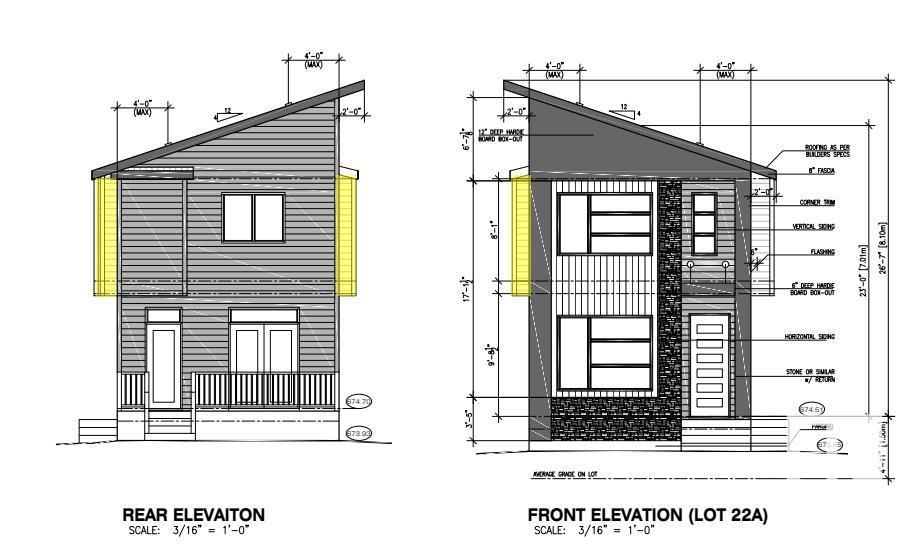




$739,000
5306 104A ST NW
Edmonton, Alberta, Alberta, T6H2M1
MLS® Number: E4428487
Property description
This beautiful infill home is located in the highly sought-after Pleasant View area, just a short distance from Southgate Mall. Its prime location offers easy access to all amenities, making it an ideal choice for convenience and lifestyle. This is a unique chance , with the opportunity to still customize your walls and flooring . The main floor features living and dining area, a spacious kitchen, a half bath, mudroom, foyer, and a deck – perfect for both entertaining and everyday living. Upstairs, you will find a master bedroom complete with a full ensuite bath and walk-in closet, along with two additional bedrooms and a full bathroom. The basement offers extra space with a bedroom, a full bathroom, and a large rec room. The home also includes a FULLY FINISHED LEGAL SUITE WITH SEPERATE ENTRANCE. The property has detached double garage. Every corner of the house has been thoughtfully designed to maximize space and functionality, windows fill the home with natural light.
Building information
Type
*****
Appliances
*****
Basement Development
*****
Basement Features
*****
Basement Type
*****
Constructed Date
*****
Construction Style Attachment
*****
Fireplace Fuel
*****
Fireplace Present
*****
Fireplace Type
*****
Half Bath Total
*****
Heating Type
*****
Size Interior
*****
Stories Total
*****
Land information
Amenities
*****
Size Irregular
*****
Size Total
*****
Rooms
Upper Level
Bedroom 3
*****
Bedroom 2
*****
Primary Bedroom
*****
Main level
Mud room
*****
Kitchen
*****
Dining room
*****
Living room
*****
Basement
Recreation room
*****
Bedroom 4
*****
Upper Level
Bedroom 3
*****
Bedroom 2
*****
Primary Bedroom
*****
Main level
Mud room
*****
Kitchen
*****
Dining room
*****
Living room
*****
Basement
Recreation room
*****
Bedroom 4
*****
Upper Level
Bedroom 3
*****
Bedroom 2
*****
Primary Bedroom
*****
Main level
Mud room
*****
Kitchen
*****
Dining room
*****
Living room
*****
Basement
Recreation room
*****
Bedroom 4
*****
Upper Level
Bedroom 3
*****
Bedroom 2
*****
Primary Bedroom
*****
Main level
Mud room
*****
Kitchen
*****
Dining room
*****
Living room
*****
Basement
Recreation room
*****
Bedroom 4
*****
Upper Level
Bedroom 3
*****
Bedroom 2
*****
Primary Bedroom
*****
Main level
Mud room
*****
Kitchen
*****
Dining room
*****
Living room
*****
Basement
Recreation room
*****
Bedroom 4
*****
Courtesy of Century 21 Smart Realty
Book a Showing for this property
Please note that filling out this form you'll be registered and your phone number without the +1 part will be used as a password.
