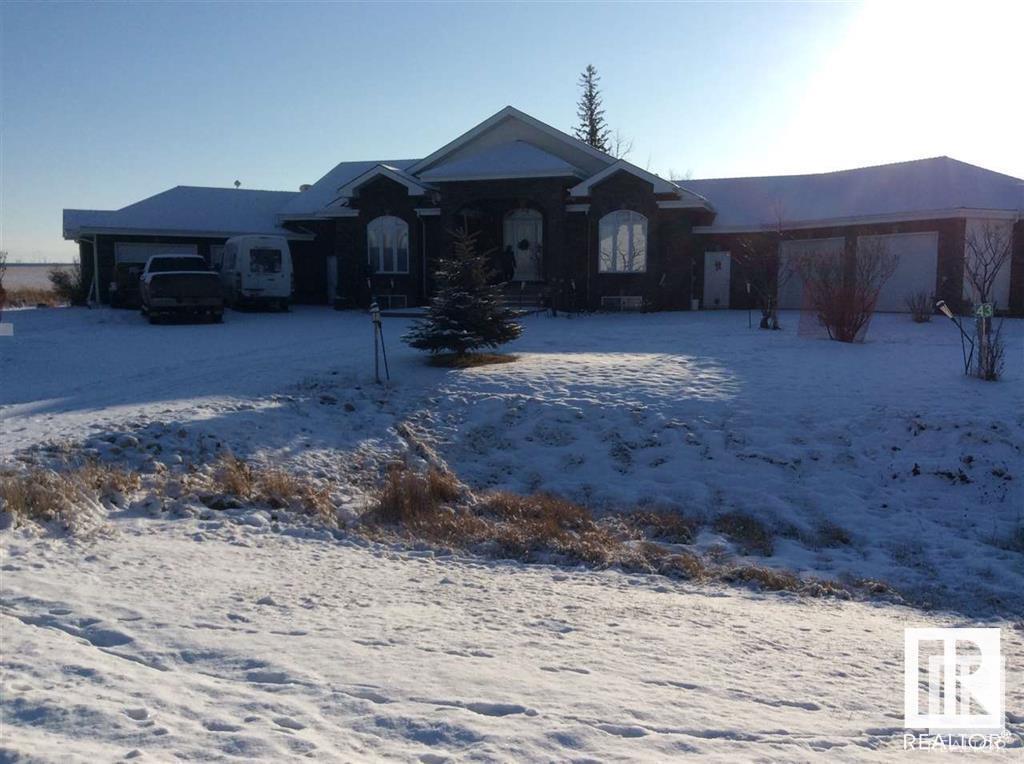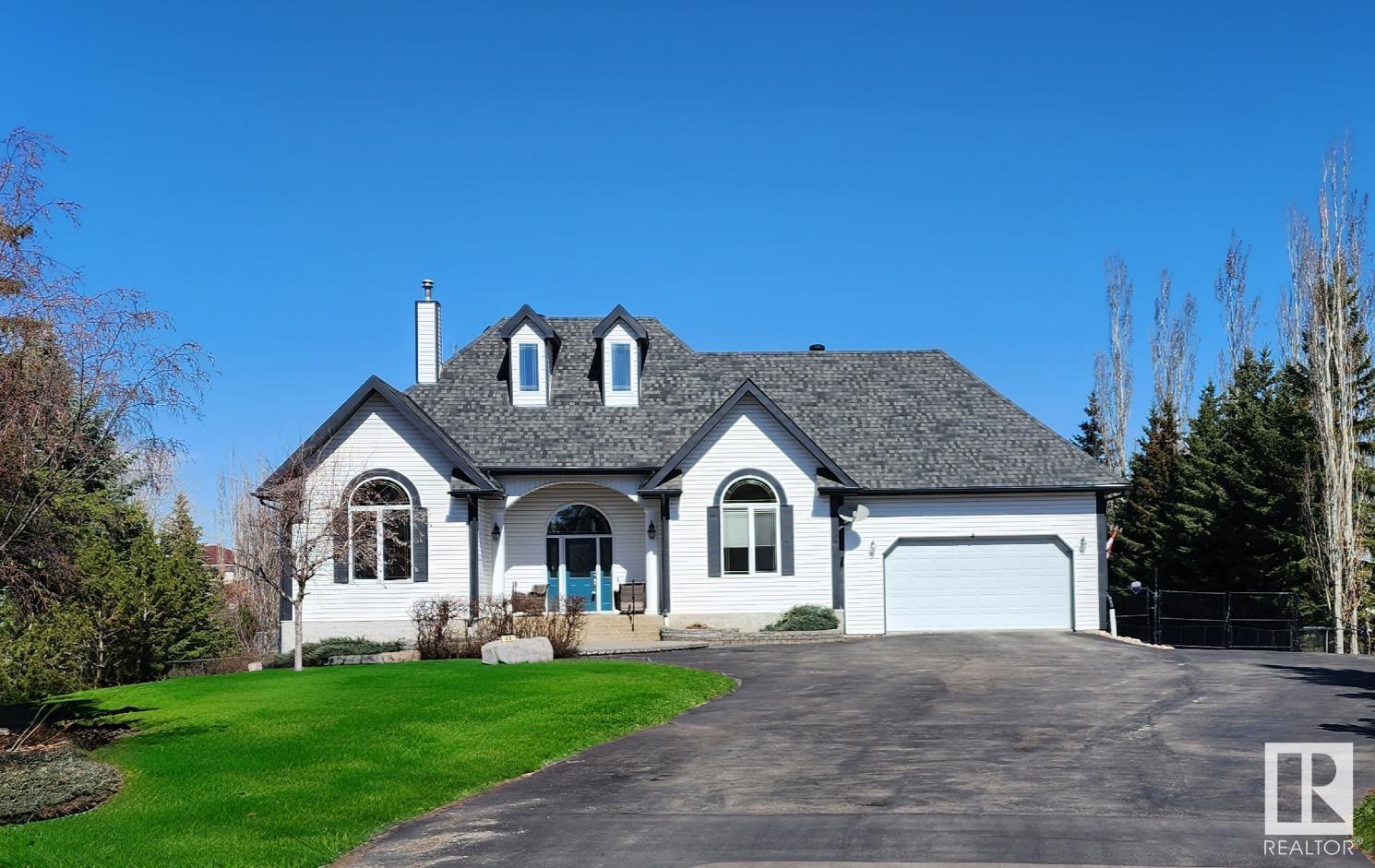Free account required
Unlock the full potential of your property search with a free account! Here's what you'll gain immediate access to:
- Exclusive Access to Every Listing
- Personalized Search Experience
- Favorite Properties at Your Fingertips
- Stay Ahead with Email Alerts
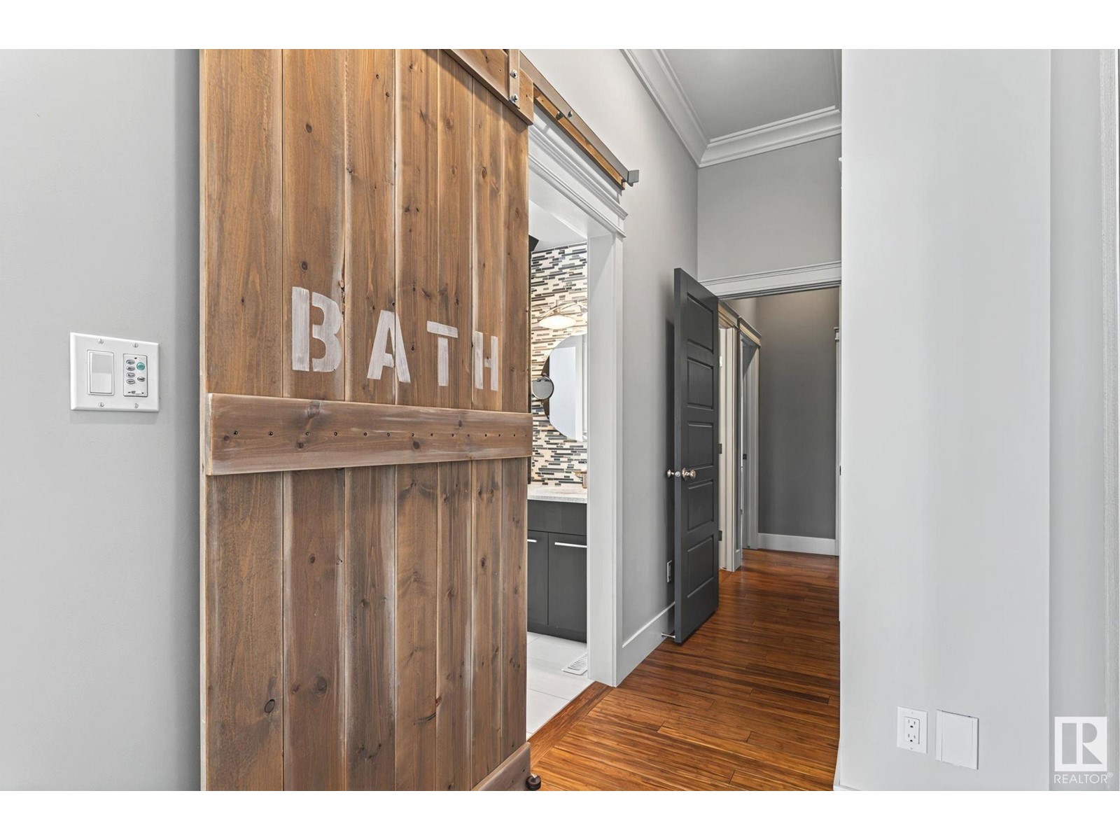
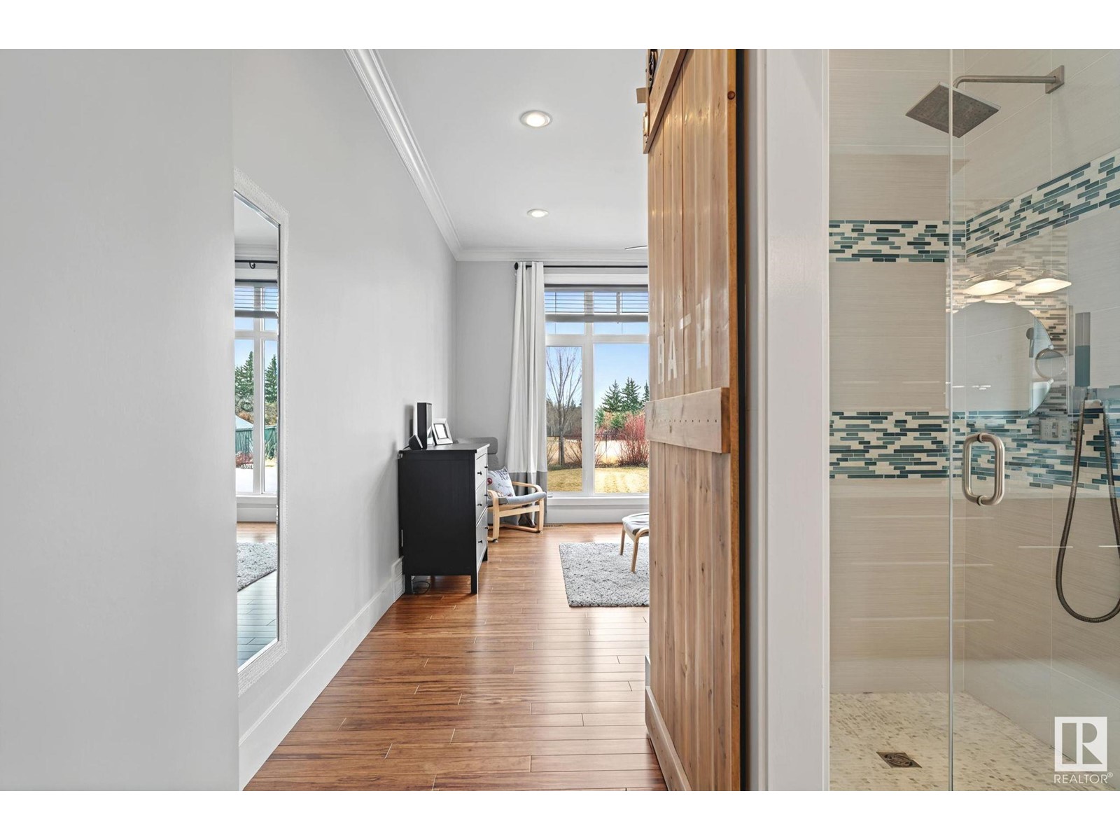
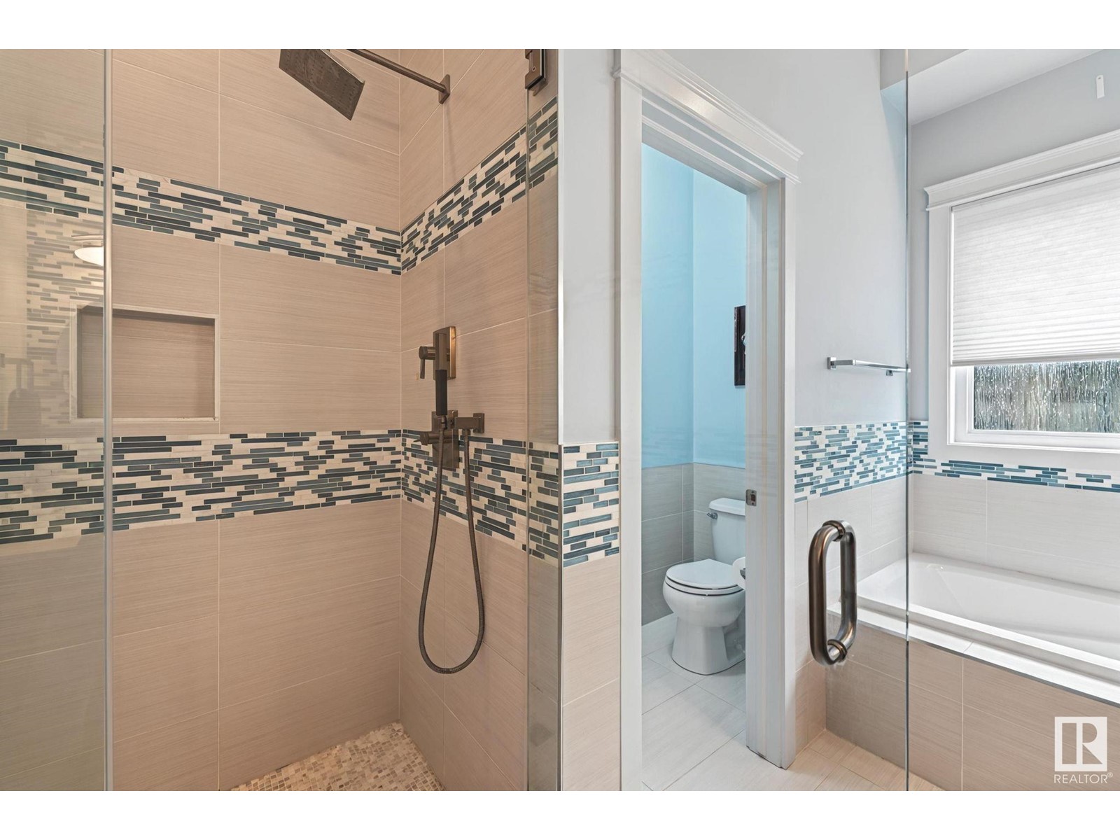
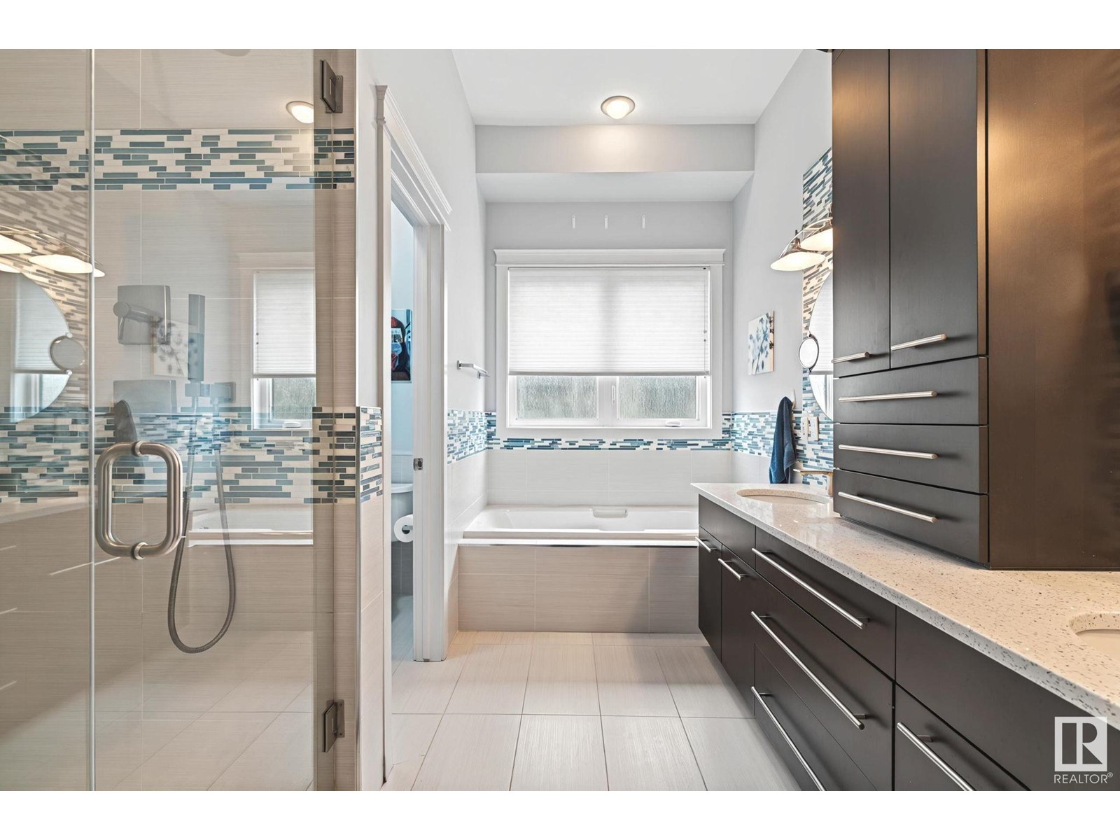

$1,154,000
#53 26107 TWP ROAD 532 A
Rural Parkland County, Alberta, Alberta, T7Y1A1
MLS® Number: E4428223
Property description
This fully landscaped executive acreage offers exceptional attention to detail. With just over 3,600 sq. ft., enjoy 14-ft coffered ceilings and 10-ft ceilings throughout the main floor. The main level features a primary bedroom with ensuite a 2nd bedroom, and a den, while the kitchen showcases custom cabinetry and granite countertops. A large gas fireplace and triple-pane windows add to the luxury, and floor-to-ceiling windows bring in natural light, enhancing the open feel of the space. Slate stone accents, custom bamboo floors, heated bathroom floors, and a built-in sound system complete the home. The walkout basement offers 2 additional bedrooms, an open concept, and a custom wet bar. The heated triple-car garage has epoxy floors, a floor drain, and ample space for your vehicles. The property is fully fenced, with a dog run, includes irrigation, and features a multi-tiered, no-maintenance composite deck with a custom stone fireplace. City water and sewer. This luxury home backs onto serene green space.
Building information
Type
*****
Amenities
*****
Appliances
*****
Architectural Style
*****
Basement Development
*****
Basement Type
*****
Ceiling Type
*****
Constructed Date
*****
Construction Style Attachment
*****
Cooling Type
*****
Fireplace Fuel
*****
Fireplace Present
*****
Fireplace Type
*****
Fire Protection
*****
Heating Type
*****
Size Interior
*****
Stories Total
*****
Land information
Amenities
*****
Fence Type
*****
Size Irregular
*****
Size Total
*****
Rooms
Main level
Bedroom 2
*****
Primary Bedroom
*****
Den
*****
Kitchen
*****
Dining room
*****
Living room
*****
Basement
Recreation room
*****
Bedroom 4
*****
Bedroom 3
*****
Main level
Bedroom 2
*****
Primary Bedroom
*****
Den
*****
Kitchen
*****
Dining room
*****
Living room
*****
Basement
Recreation room
*****
Bedroom 4
*****
Bedroom 3
*****
Main level
Bedroom 2
*****
Primary Bedroom
*****
Den
*****
Kitchen
*****
Dining room
*****
Living room
*****
Basement
Recreation room
*****
Bedroom 4
*****
Bedroom 3
*****
Main level
Bedroom 2
*****
Primary Bedroom
*****
Den
*****
Kitchen
*****
Dining room
*****
Living room
*****
Basement
Recreation room
*****
Bedroom 4
*****
Bedroom 3
*****
Main level
Bedroom 2
*****
Primary Bedroom
*****
Den
*****
Kitchen
*****
Dining room
*****
Living room
*****
Basement
Recreation room
*****
Bedroom 4
*****
Bedroom 3
*****
Main level
Bedroom 2
*****
Primary Bedroom
*****
Den
*****
Kitchen
*****
Dining room
*****
Courtesy of Century 21 Masters
Book a Showing for this property
Please note that filling out this form you'll be registered and your phone number without the +1 part will be used as a password.
