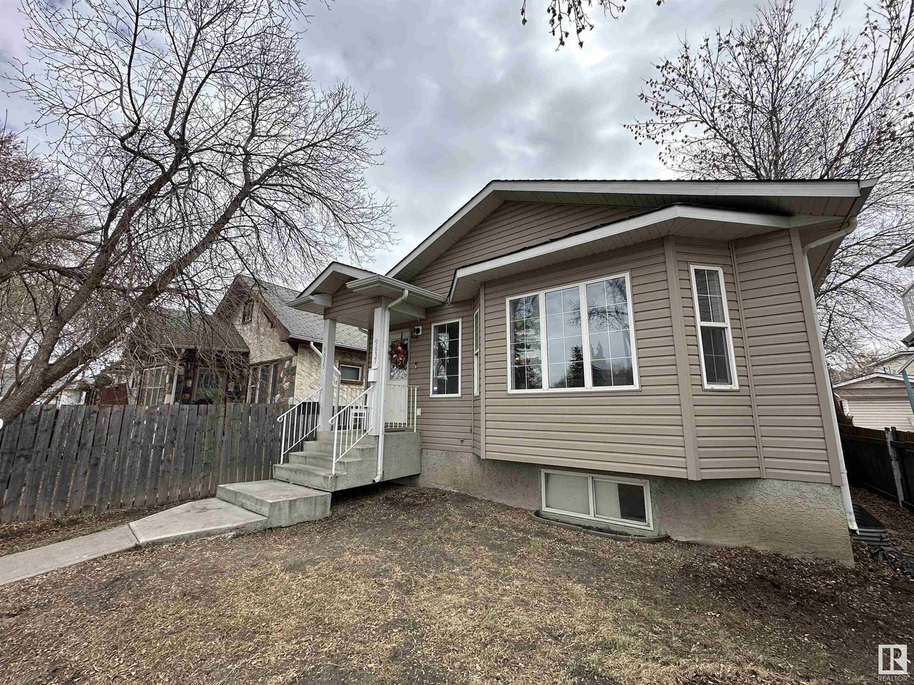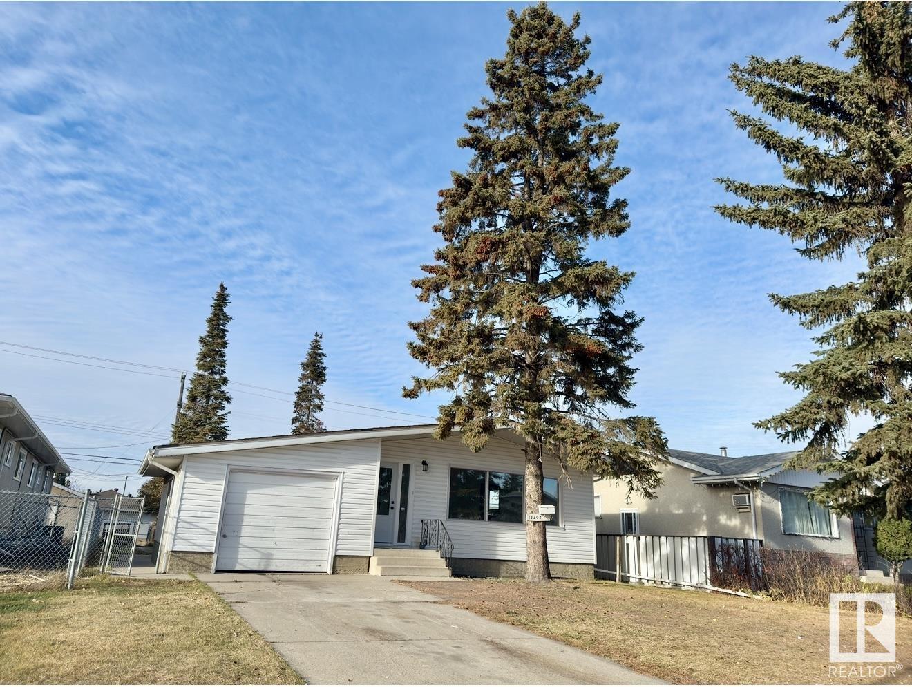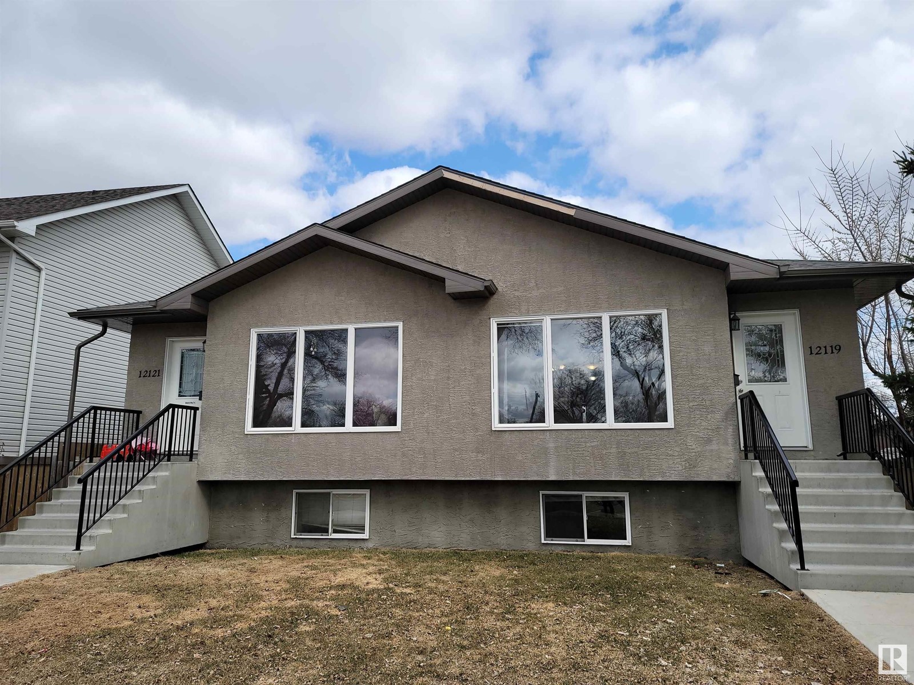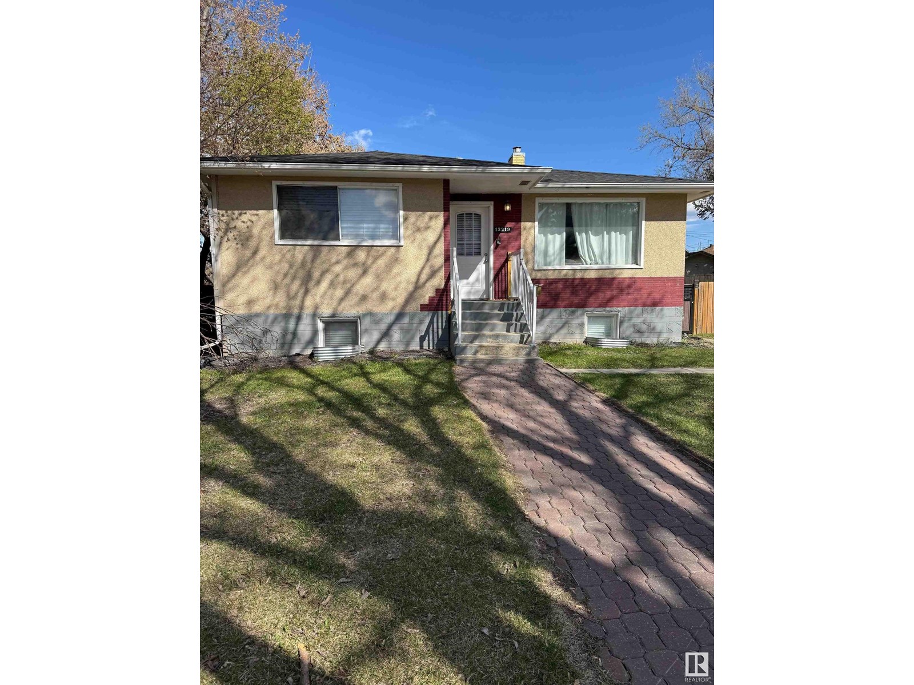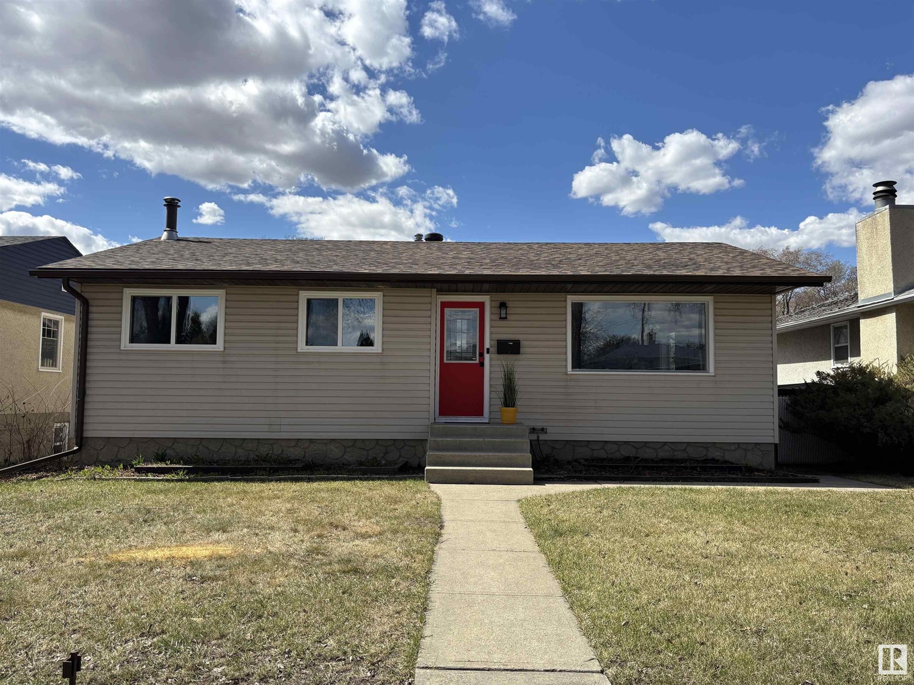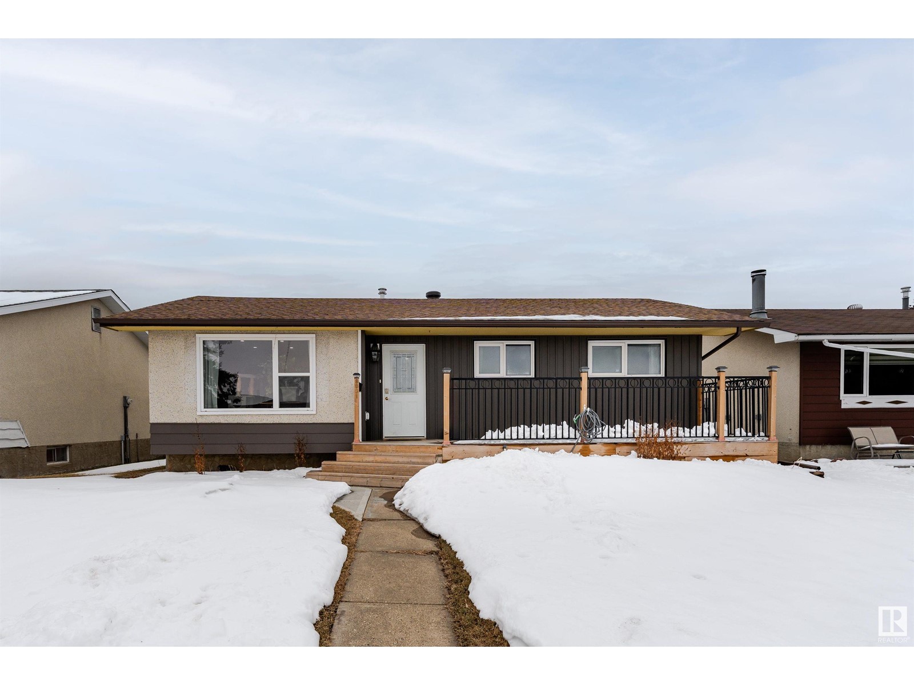Free account required
Unlock the full potential of your property search with a free account! Here's what you'll gain immediate access to:
- Exclusive Access to Every Listing
- Personalized Search Experience
- Favorite Properties at Your Fingertips
- Stay Ahead with Email Alerts
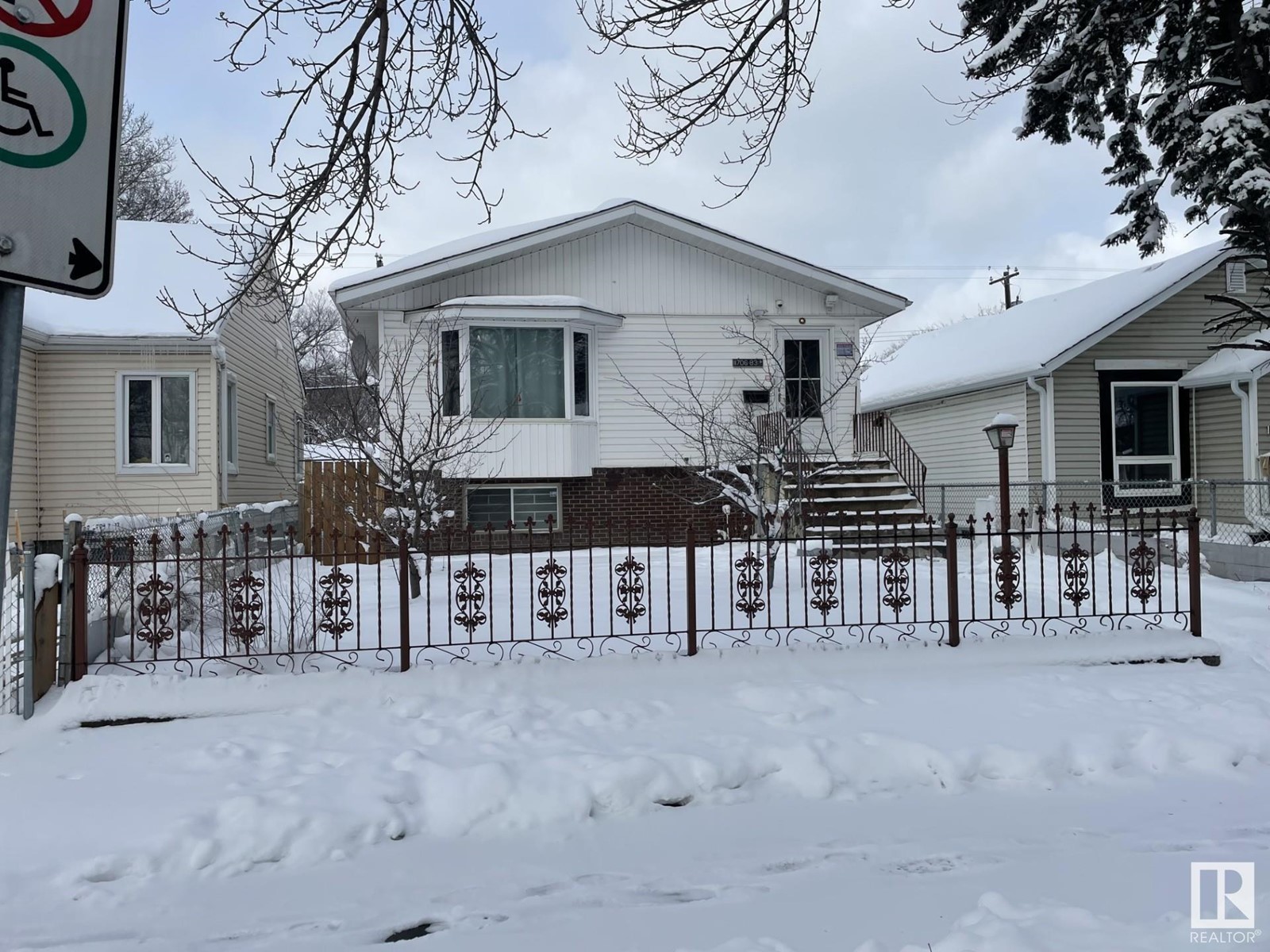



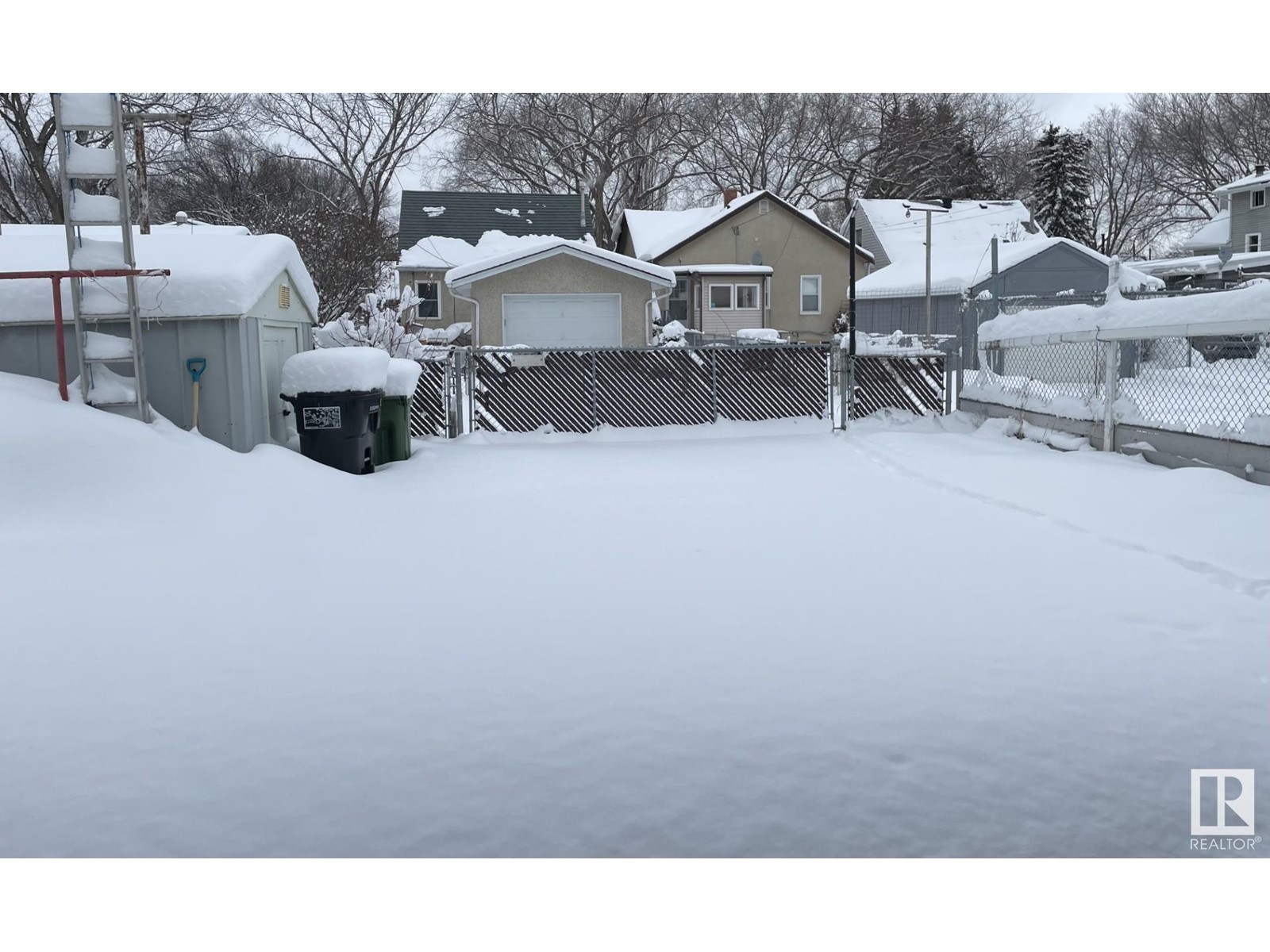
$389,000
11706 83 ST NW
Edmonton, Alberta, Alberta, T5B2Z2
MLS® Number: E4428220
Property description
Welcome to this spacious raised bungalow, offering over 1,560 sq. ft. of living space on main plus 700 sq. ft basement with a versatile layout. Built in 1987, this home features 3 bedrooms on the main floor and a 2-bedroom fully finished basement with a separate entrance. The oversized double attached garage provides ample parking and storage. The bright and airy living room flows seamlessly into the open-concept kitchen, which boasts plenty of cupboards, a large island, and a generous dining area—perfect for family gatherings. The primary bedroom includes an ensuite bathroom, complemented by two additional well-sized bedrooms. The basement offers its own full bathroom, second kitchen, living room, and two bedrooms, providing excellent rental potential or accommodation for extended family. Recent updates include new shingles in 2021, along with a washer and dryer installed the same year. Centrally located, this home provides easy access to downtown, Yellowhead Trail, shops, and public transit.
Building information
Type
*****
Appliances
*****
Architectural Style
*****
Basement Development
*****
Basement Type
*****
Constructed Date
*****
Construction Style Attachment
*****
Fire Protection
*****
Heating Type
*****
Size Interior
*****
Stories Total
*****
Land information
Amenities
*****
Fence Type
*****
Size Irregular
*****
Size Total
*****
Rooms
Upper Level
Bedroom 2
*****
Primary Bedroom
*****
Main level
Bedroom 3
*****
Kitchen
*****
Dining room
*****
Living room
*****
Basement
Second Kitchen
*****
Bedroom 5
*****
Bedroom 4
*****
Family room
*****
Upper Level
Bedroom 2
*****
Primary Bedroom
*****
Main level
Bedroom 3
*****
Kitchen
*****
Dining room
*****
Living room
*****
Basement
Second Kitchen
*****
Bedroom 5
*****
Bedroom 4
*****
Family room
*****
Upper Level
Bedroom 2
*****
Primary Bedroom
*****
Main level
Bedroom 3
*****
Kitchen
*****
Dining room
*****
Living room
*****
Basement
Second Kitchen
*****
Bedroom 5
*****
Bedroom 4
*****
Family room
*****
Courtesy of Sterling Real Estate
Book a Showing for this property
Please note that filling out this form you'll be registered and your phone number without the +1 part will be used as a password.
