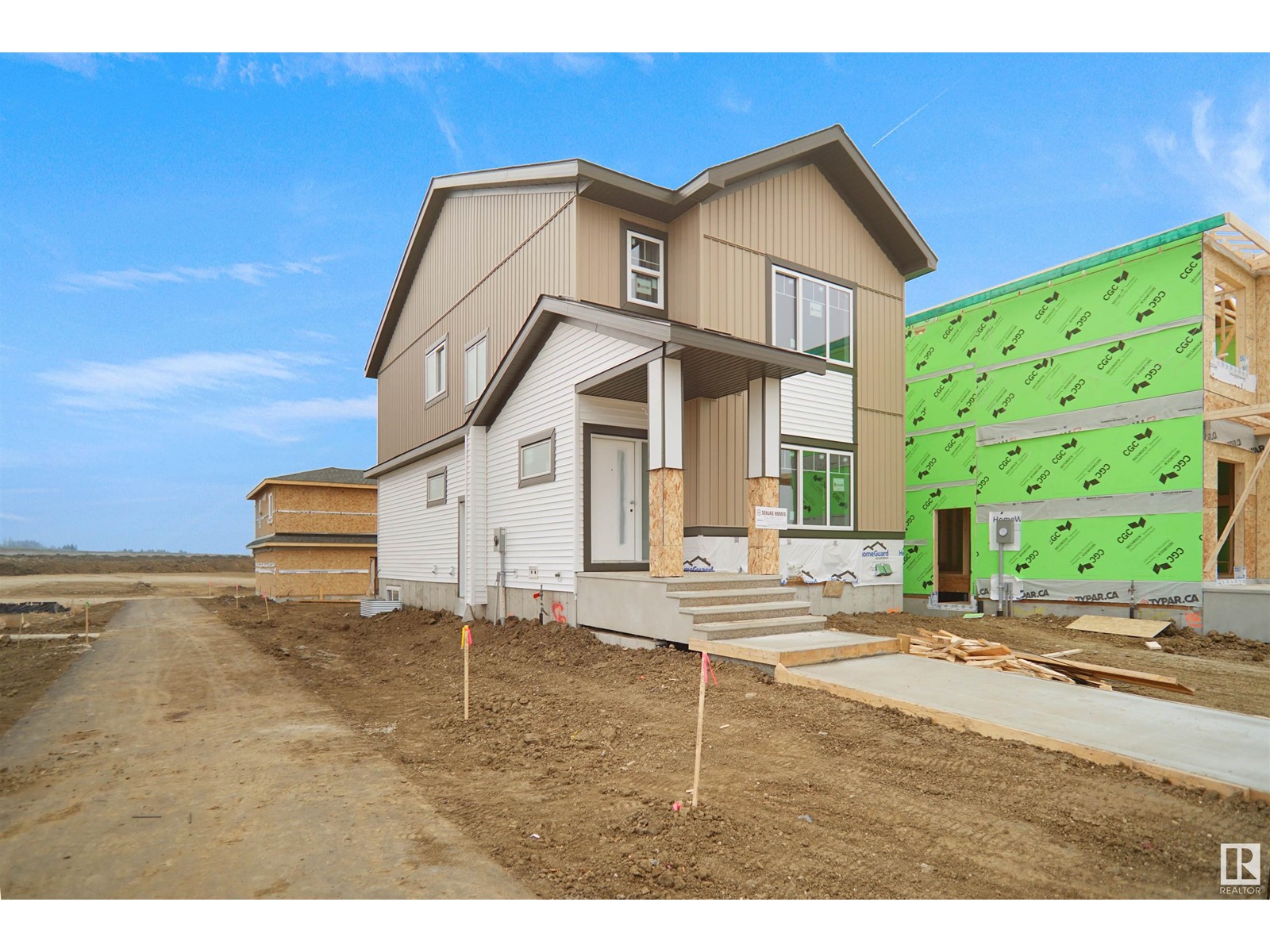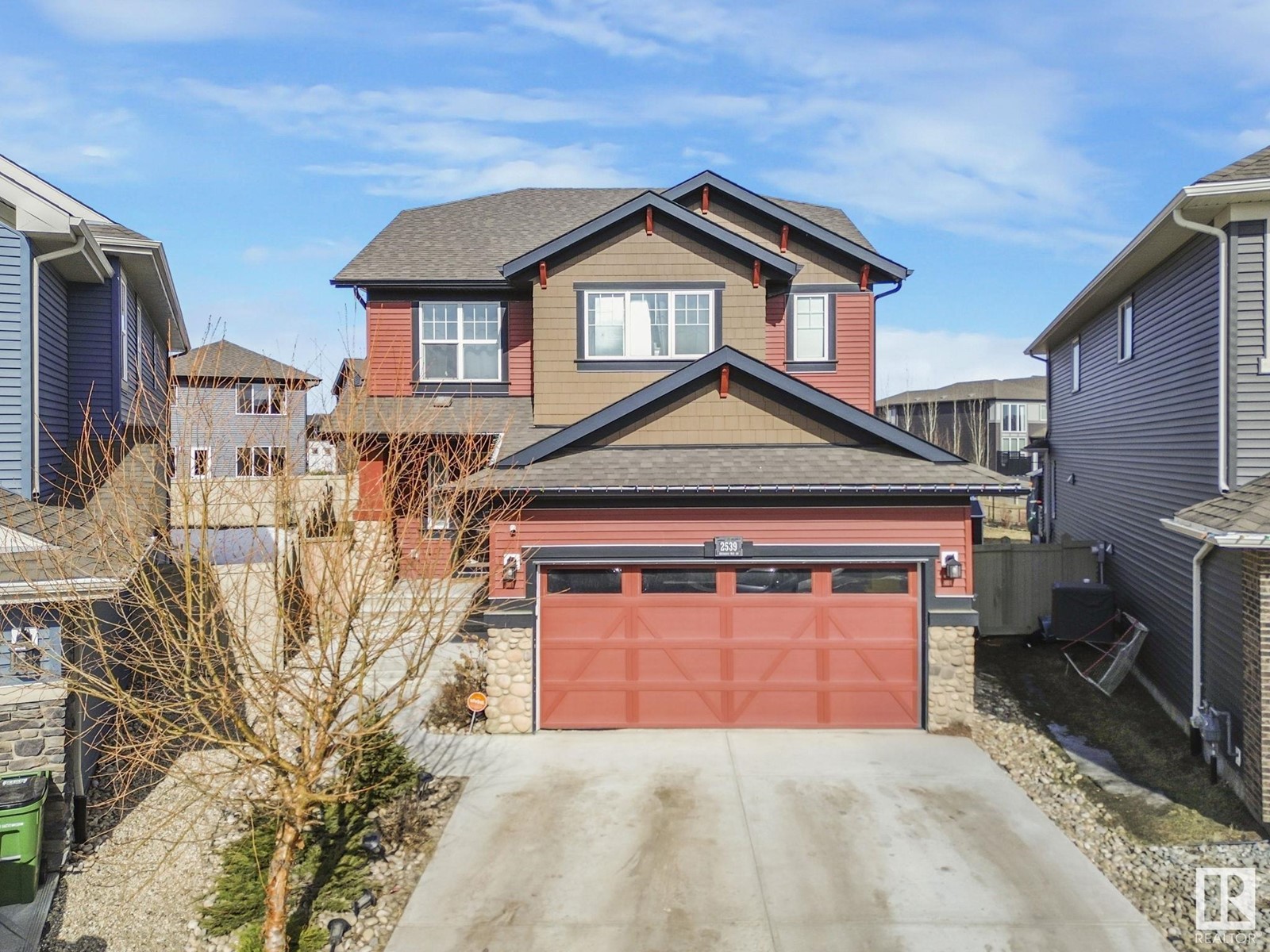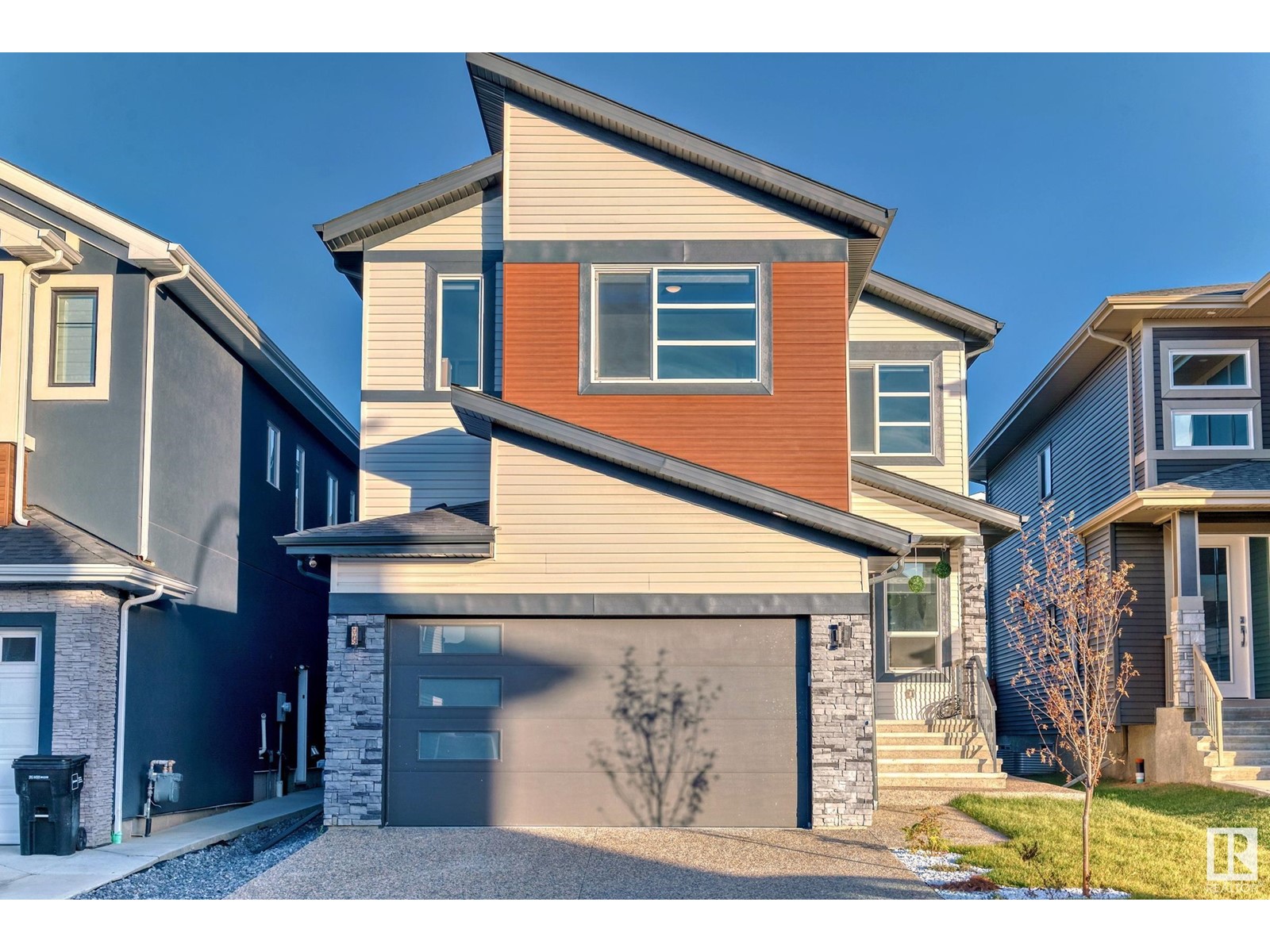Free account required
Unlock the full potential of your property search with a free account! Here's what you'll gain immediate access to:
- Exclusive Access to Every Listing
- Personalized Search Experience
- Favorite Properties at Your Fingertips
- Stay Ahead with Email Alerts


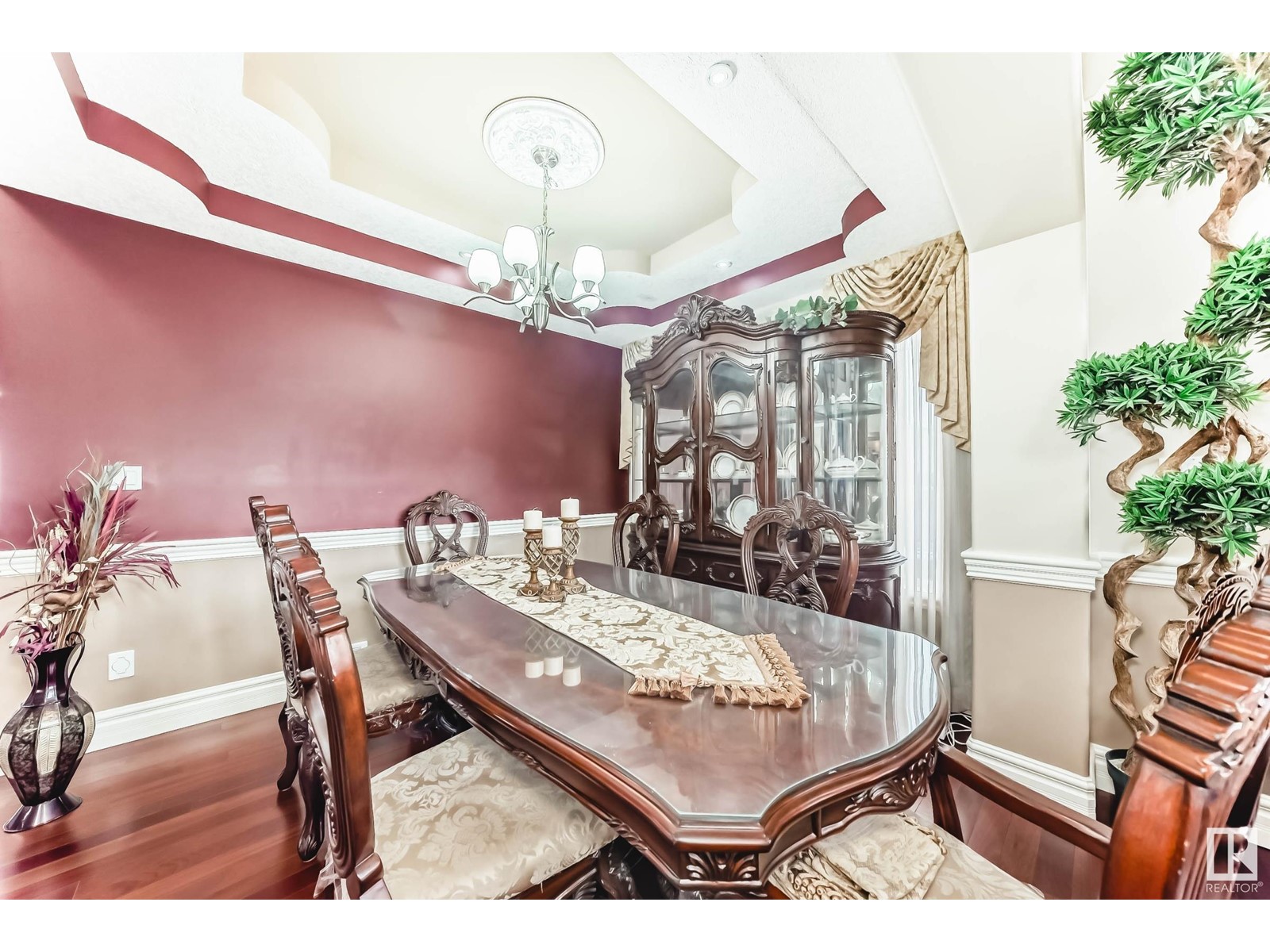
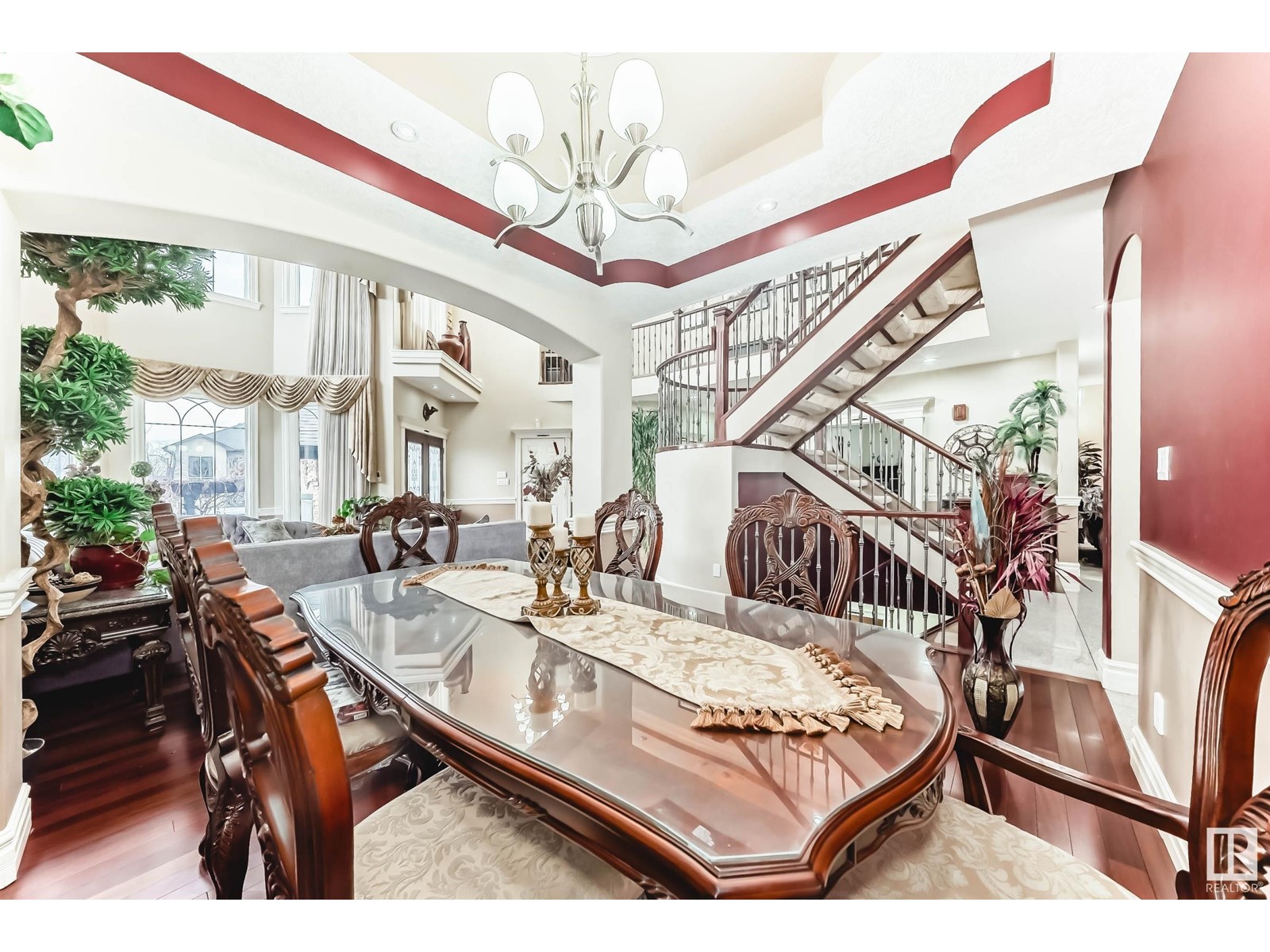
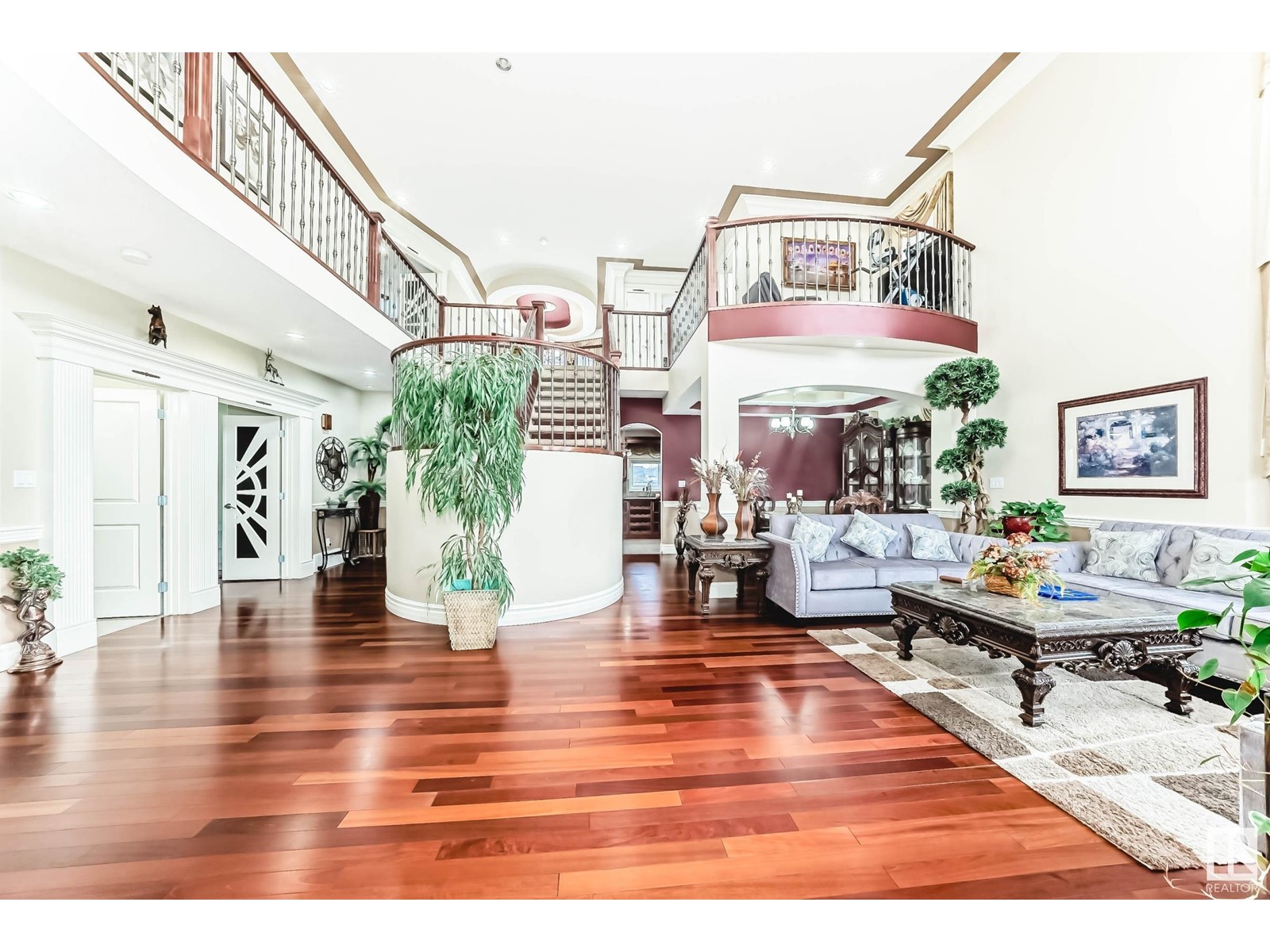
$949,900
1304 70 ST SW SW
Edmonton, Alberta, Alberta, T6X1K9
MLS® Number: E4428079
Property description
Stunning One Owner Hidden Gem in Summerside! Discover this incredible 4470 SQFT of living space, nestled on a picturesque corner lot with beautiful landscaping. The private yard backs onto a serene walking trail, leading to a tranquil pond. Inside, you'll be impressed by the spacious layout and abundance of natural light. The main floor features an open-to-below family room, full bedroom and bathroom, formal dining room, living room with cozy gas fireplace, open-concept kitchen, spice kitchen, and convenient laundry room. The upper level boasts two master bedrooms with separate ensuites and walk-in closets, plus two additional bedrooms sharing a common bathroom. The fully finished basement with a separate entrance, two additional bedrooms, full bathroom, and spacious living area. Additionally it has heated garage, Air conditioning & separate second furnace in the basement. This property is ideally situated near top-rated schools, parks, walking trails.
Building information
Type
*****
Appliances
*****
Basement Development
*****
Basement Type
*****
Constructed Date
*****
Construction Style Attachment
*****
Heating Type
*****
Size Interior
*****
Stories Total
*****
Land information
Amenities
*****
Size Irregular
*****
Size Total
*****
Rooms
Upper Level
Bonus Room
*****
Bedroom 4
*****
Bedroom 3
*****
Bedroom 2
*****
Primary Bedroom
*****
Main level
Bedroom 5
*****
Family room
*****
Kitchen
*****
Dining room
*****
Living room
*****
Basement
Additional bedroom
*****
Bedroom 6
*****
Upper Level
Bonus Room
*****
Bedroom 4
*****
Bedroom 3
*****
Bedroom 2
*****
Primary Bedroom
*****
Main level
Bedroom 5
*****
Family room
*****
Kitchen
*****
Dining room
*****
Living room
*****
Basement
Additional bedroom
*****
Bedroom 6
*****
Upper Level
Bonus Room
*****
Bedroom 4
*****
Bedroom 3
*****
Bedroom 2
*****
Primary Bedroom
*****
Main level
Bedroom 5
*****
Family room
*****
Kitchen
*****
Dining room
*****
Living room
*****
Basement
Additional bedroom
*****
Bedroom 6
*****
Upper Level
Bonus Room
*****
Bedroom 4
*****
Bedroom 3
*****
Bedroom 2
*****
Primary Bedroom
*****
Main level
Bedroom 5
*****
Family room
*****
Kitchen
*****
Dining room
*****
Living room
*****
Basement
Additional bedroom
*****
Bedroom 6
*****
Upper Level
Bonus Room
*****
Bedroom 4
*****
Courtesy of RE/MAX Excellence
Book a Showing for this property
Please note that filling out this form you'll be registered and your phone number without the +1 part will be used as a password.
