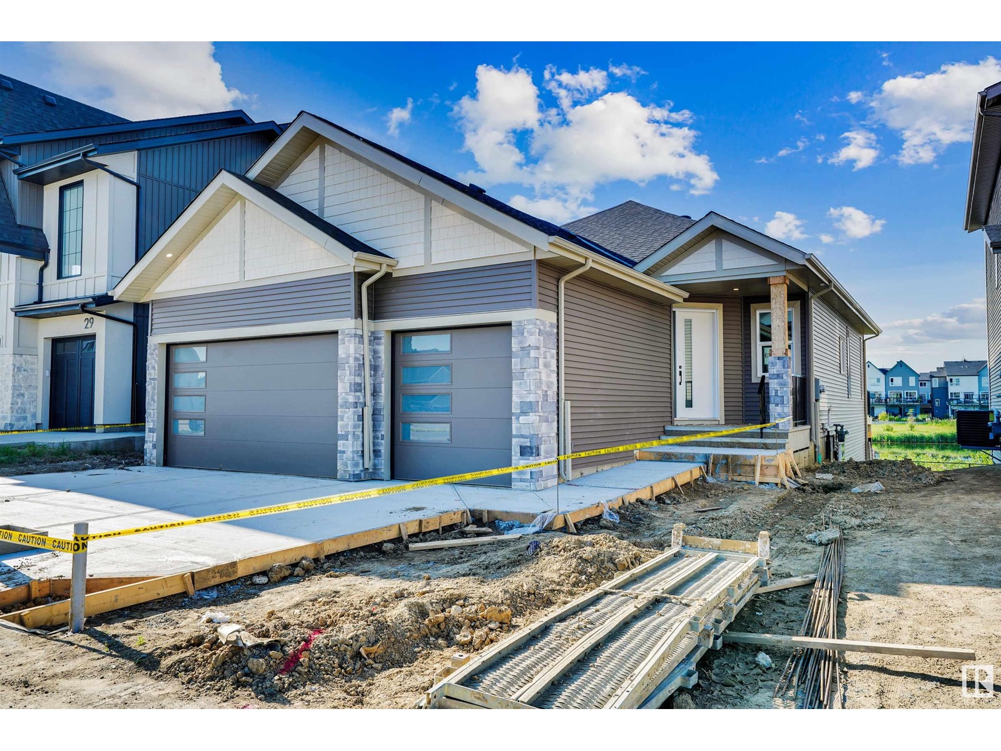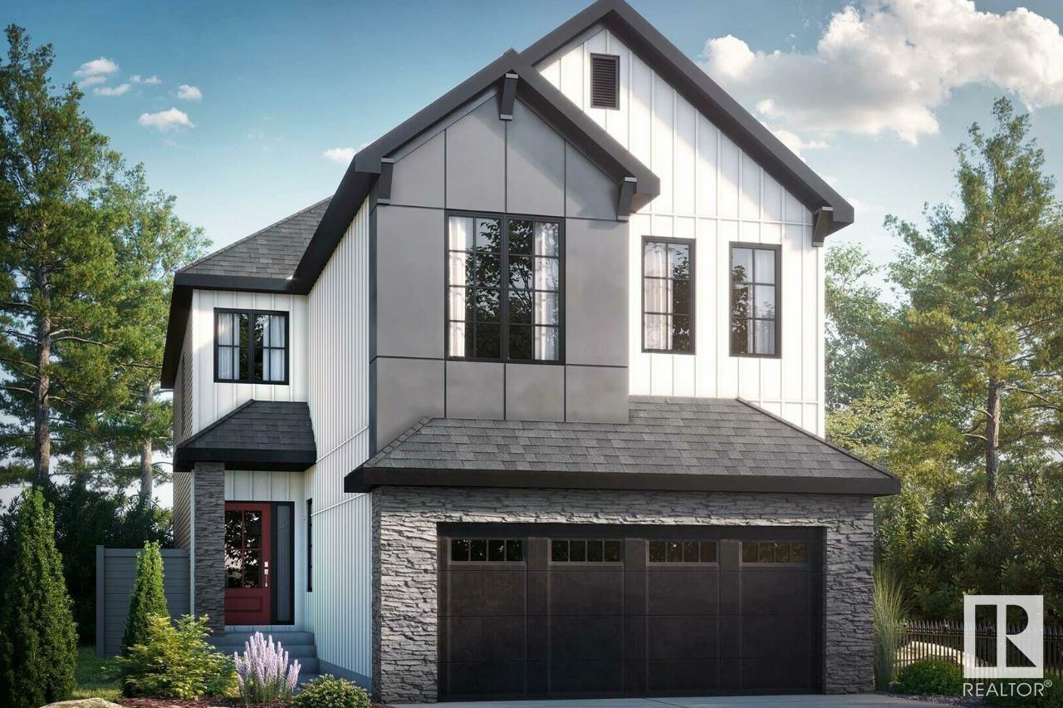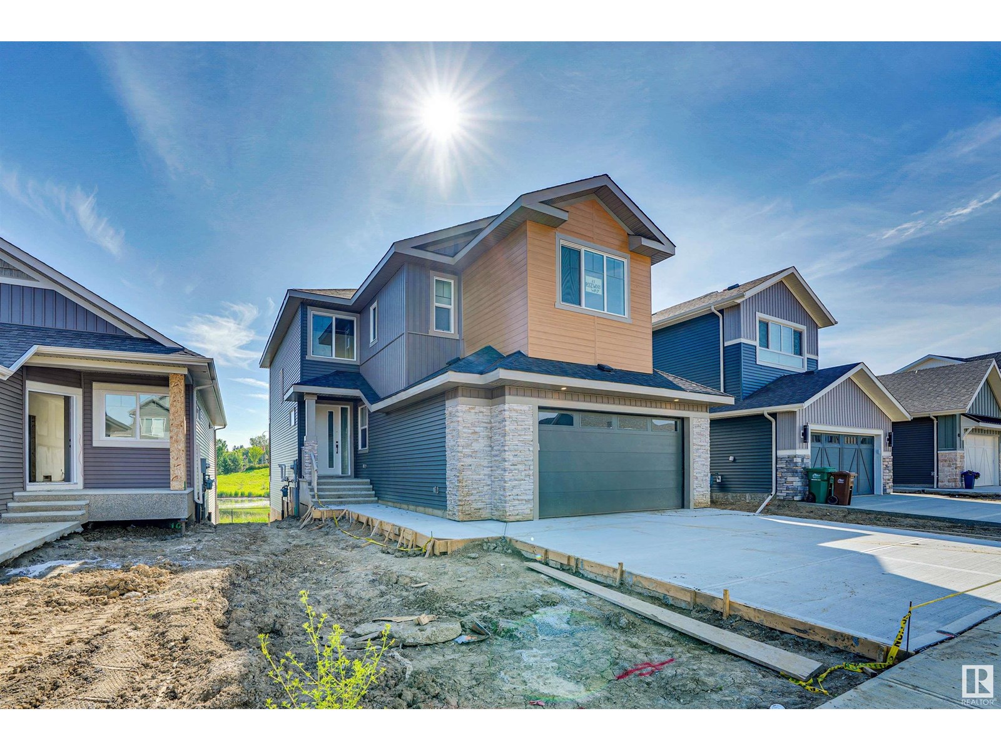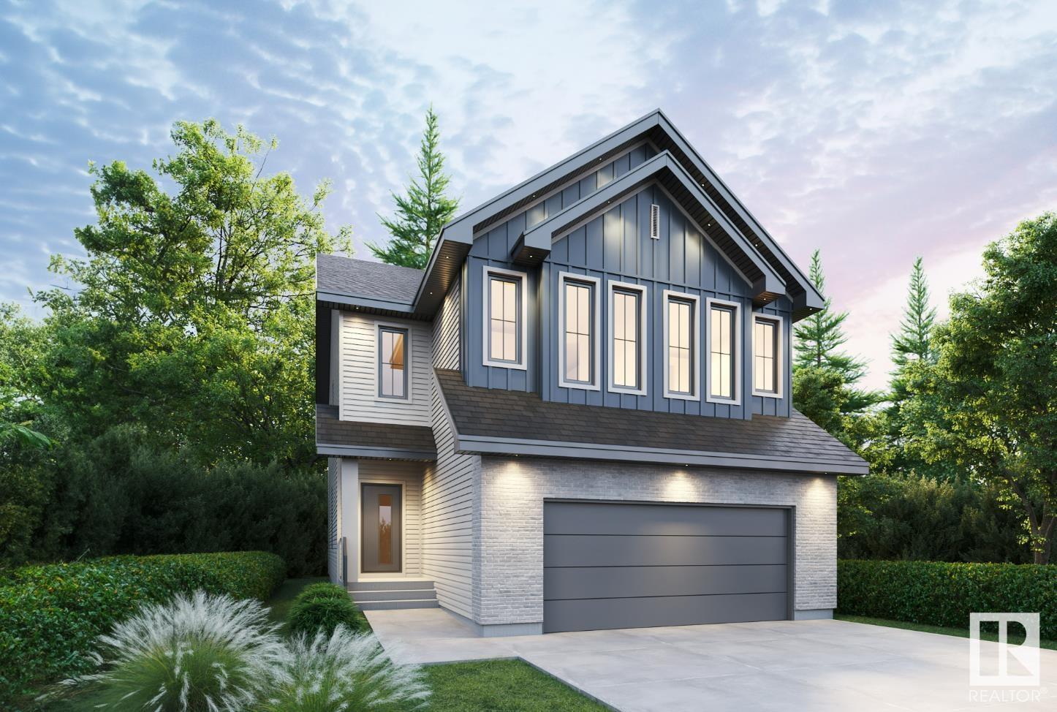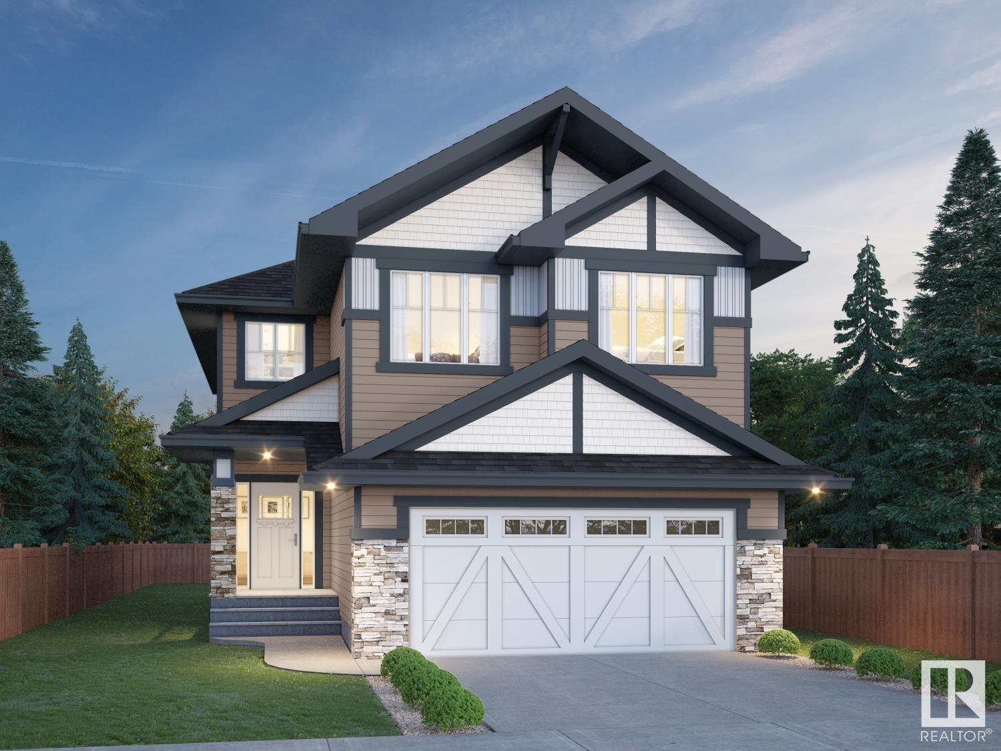Free account required
Unlock the full potential of your property search with a free account! Here's what you'll gain immediate access to:
- Exclusive Access to Every Listing
- Personalized Search Experience
- Favorite Properties at Your Fingertips
- Stay Ahead with Email Alerts




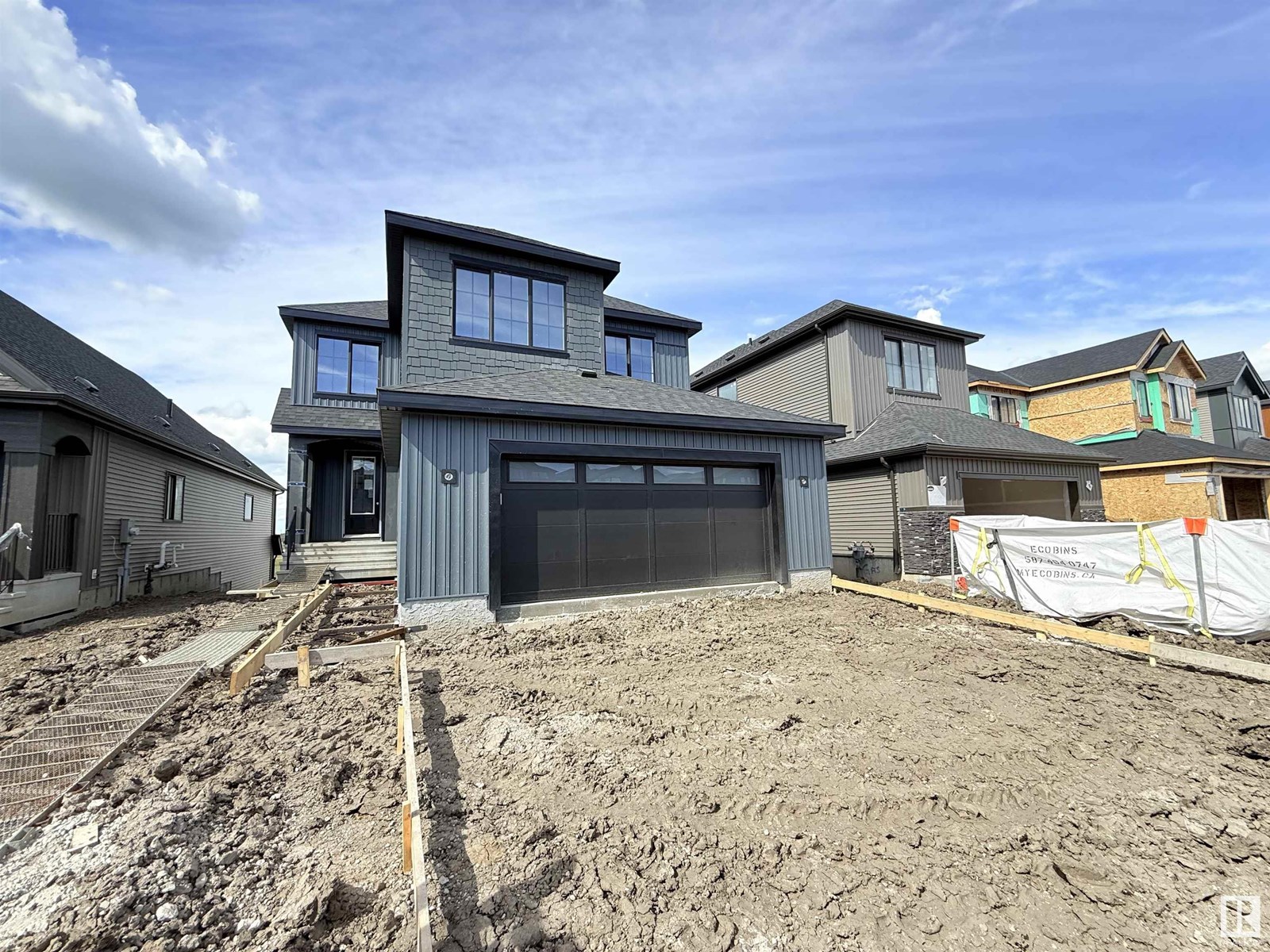
$939,900
30 CANNES CV
St. Albert, Alberta, Alberta, T8T2C6
MLS® Number: E4428067
Property description
Introducing the Nova by award winning builder Justin Gray Homes, showcasing the professionally designed Modern Farmhouse palette. This POND-BACKING WALKOUT sits on a spacious 32’ pocket lot in Cherot - 2025’s Best New Community, near future schools & a rec center. With 2400 sqft of expertly crafted living space, this home stuns w/a 9’ main floor, grand open to above great room, & luxurious hardwood flooring. A spacious foyer leads past a den w/double doors, 1/2 bath, & mudroom w/BUILT-IN MDF SHELVING & large broom closet. Through Justin Gray’s ICONIC ARCHWAYS, step into a WALK-THRU PANTRY & chef-inspired kitchen w/ premium dove-tailed cabinetry & a grand CARRARA QUARTZ island. Upstairs, find 3 bdrms, 2 baths, a bonus rm, & convenient laundry. The primary retreat features a wainscoted feature wall, VAULTED ceilings, massive WIC & 5PC SPA-LIKE ENSUITE w/soaker tub & water closet. Enjoy your OVERSIZED dbl garage, & over $51K in upgrades! Estimated completion: July 2025. Photos from a similar palette.
Building information
Type
*****
Amenities
*****
Appliances
*****
Basement Development
*****
Basement Features
*****
Basement Type
*****
Ceiling Type
*****
Constructed Date
*****
Construction Status
*****
Construction Style Attachment
*****
Fireplace Fuel
*****
Fireplace Present
*****
Fireplace Type
*****
Half Bath Total
*****
Heating Type
*****
Size Interior
*****
Stories Total
*****
Land information
Amenities
*****
Size Irregular
*****
Size Total
*****
Surface Water
*****
Rooms
Upper Level
Bonus Room
*****
Bedroom 3
*****
Bedroom 2
*****
Primary Bedroom
*****
Main level
Den
*****
Kitchen
*****
Dining room
*****
Living room
*****
Upper Level
Bonus Room
*****
Bedroom 3
*****
Bedroom 2
*****
Primary Bedroom
*****
Main level
Den
*****
Kitchen
*****
Dining room
*****
Living room
*****
Upper Level
Bonus Room
*****
Bedroom 3
*****
Bedroom 2
*****
Primary Bedroom
*****
Main level
Den
*****
Kitchen
*****
Dining room
*****
Living room
*****
Upper Level
Bonus Room
*****
Bedroom 3
*****
Bedroom 2
*****
Primary Bedroom
*****
Main level
Den
*****
Kitchen
*****
Dining room
*****
Living room
*****
Upper Level
Bonus Room
*****
Bedroom 3
*****
Bedroom 2
*****
Primary Bedroom
*****
Main level
Den
*****
Kitchen
*****
Dining room
*****
Living room
*****
Upper Level
Bonus Room
*****
Bedroom 3
*****
Bedroom 2
*****
Primary Bedroom
*****
Main level
Den
*****
Kitchen
*****
Dining room
*****
Living room
*****
Upper Level
Bonus Room
*****
Bedroom 3
*****
Courtesy of MaxWell Polaris
Book a Showing for this property
Please note that filling out this form you'll be registered and your phone number without the +1 part will be used as a password.
