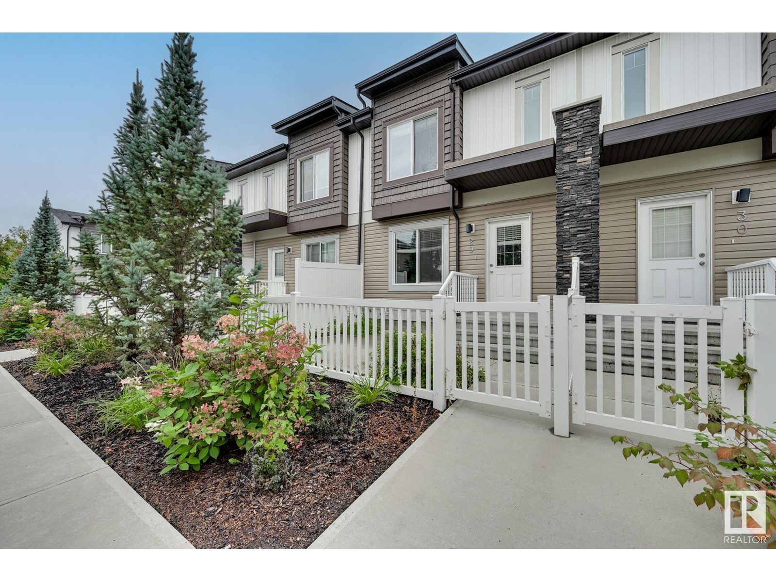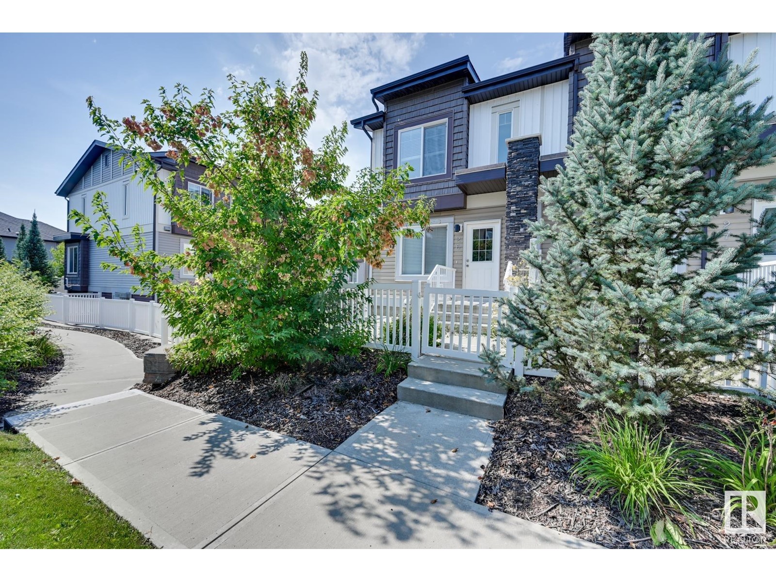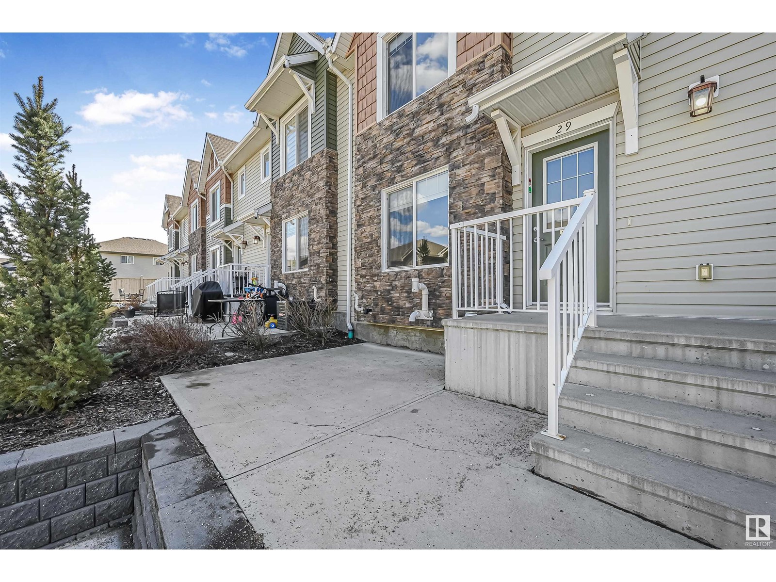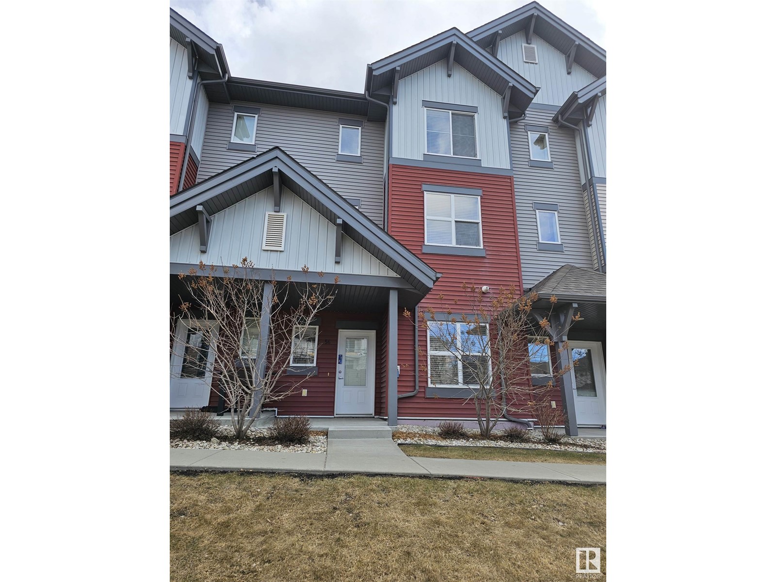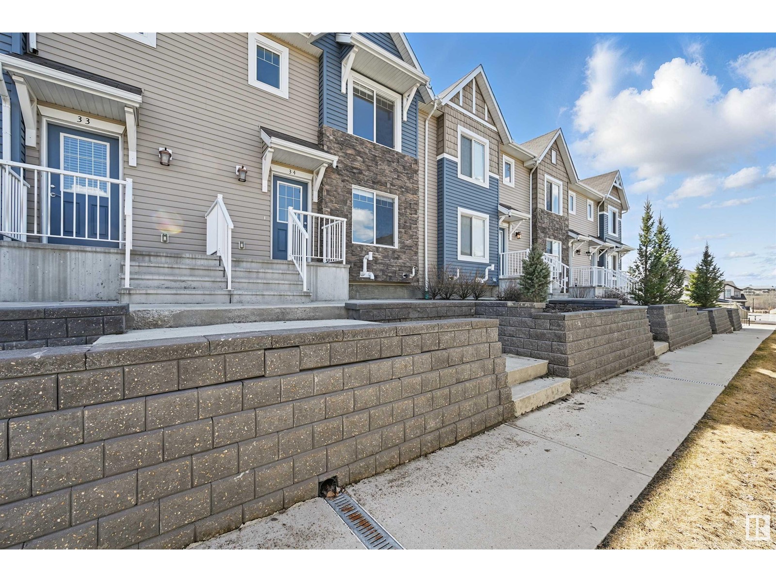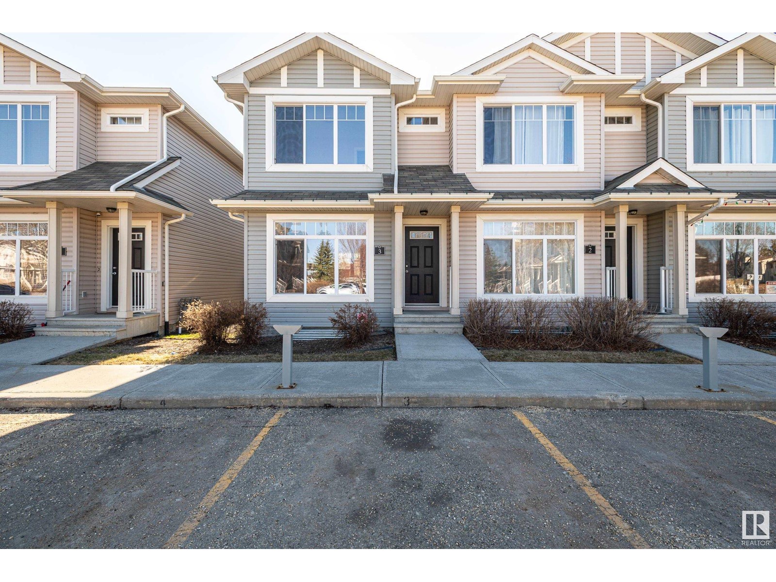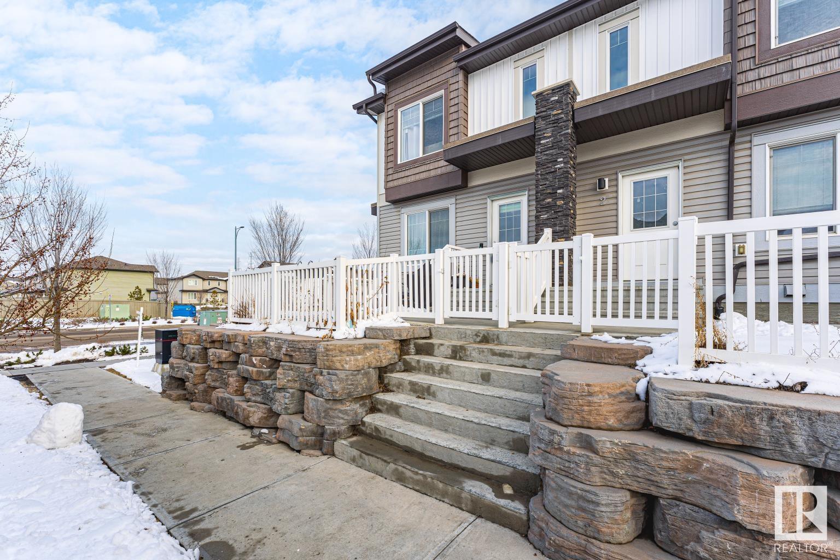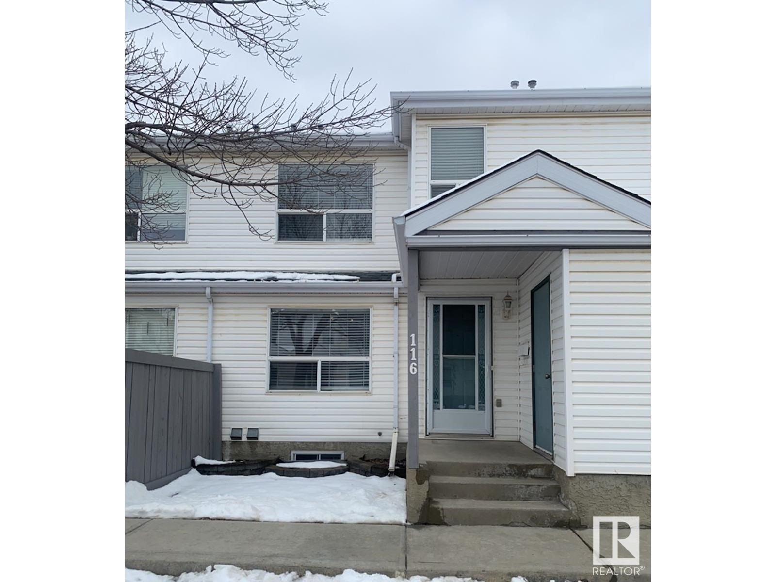Free account required
Unlock the full potential of your property search with a free account! Here's what you'll gain immediate access to:
- Exclusive Access to Every Listing
- Personalized Search Experience
- Favorite Properties at Your Fingertips
- Stay Ahead with Email Alerts
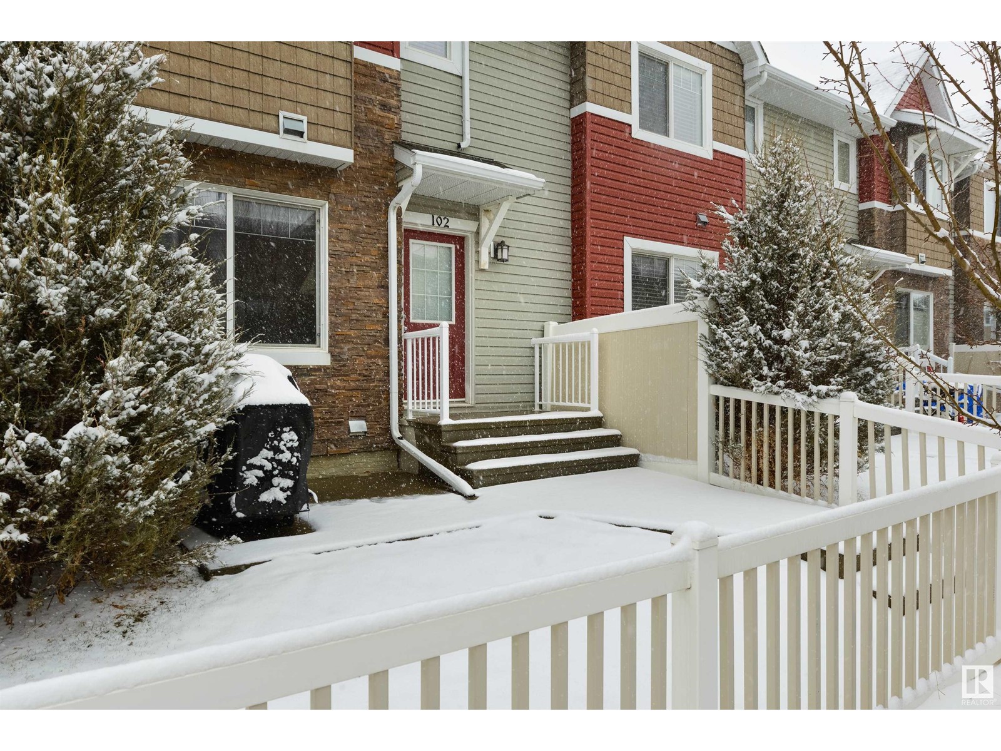
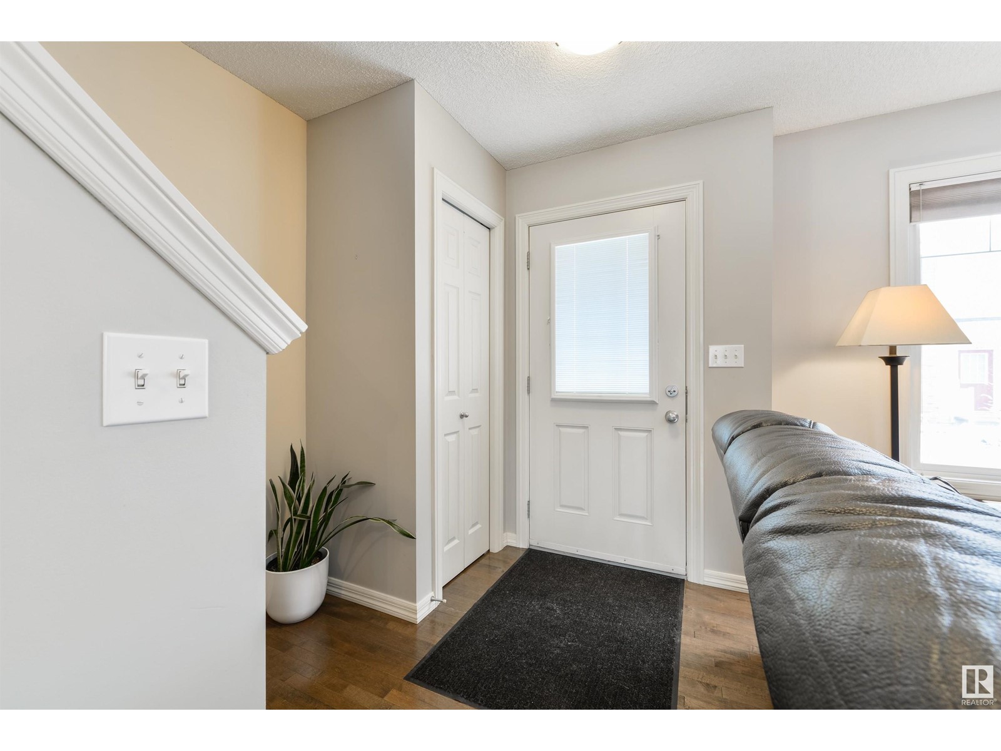
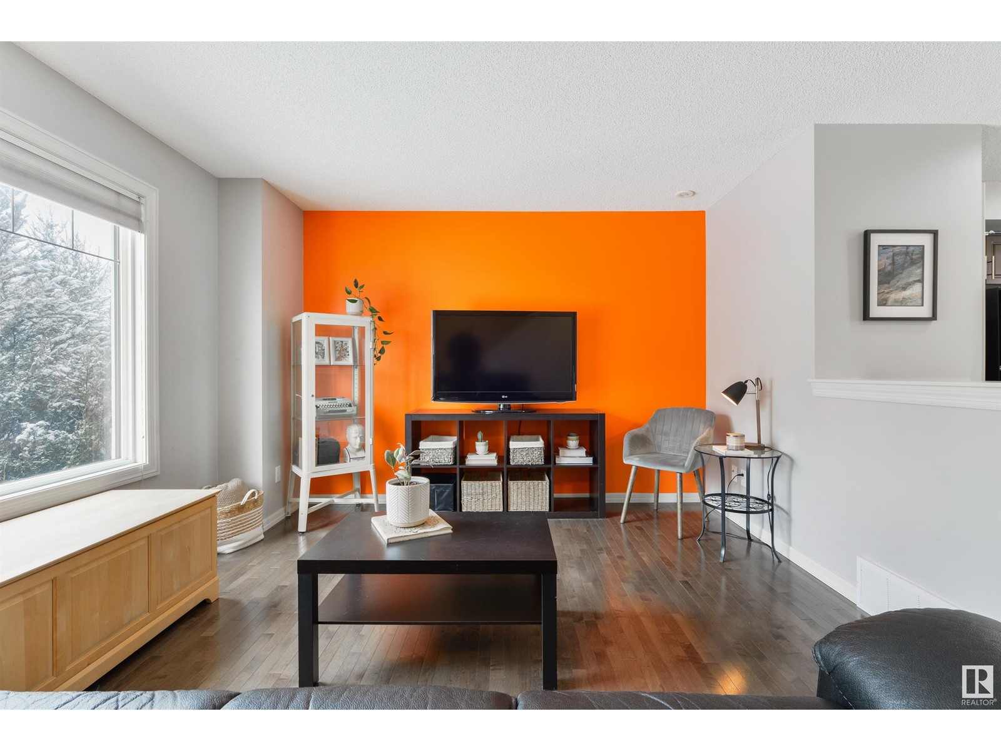
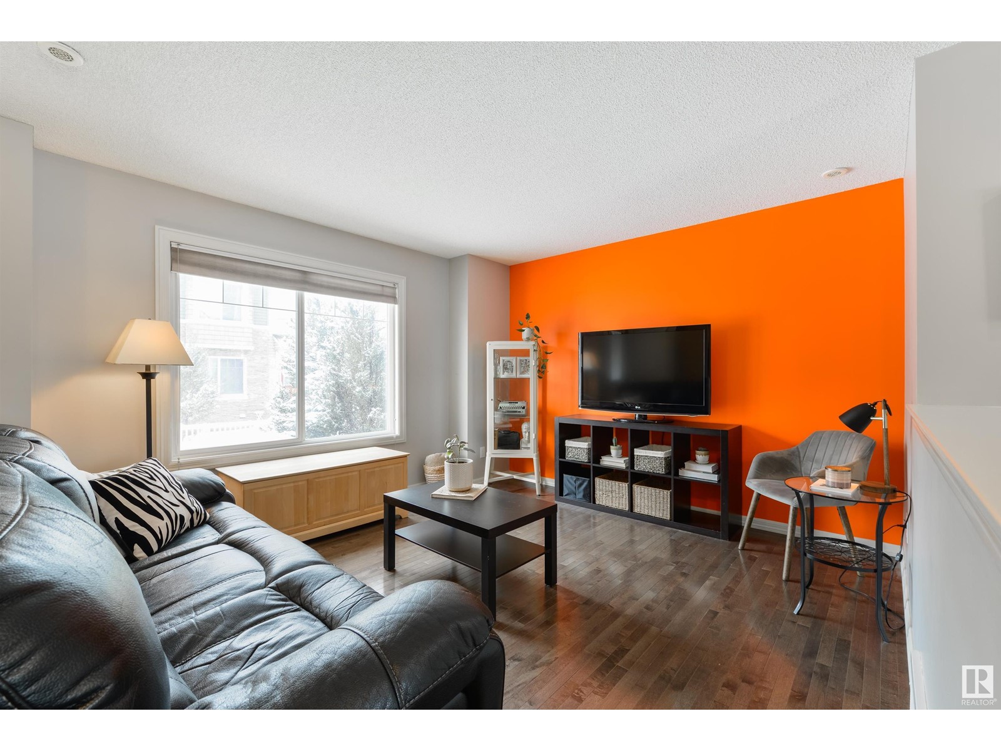
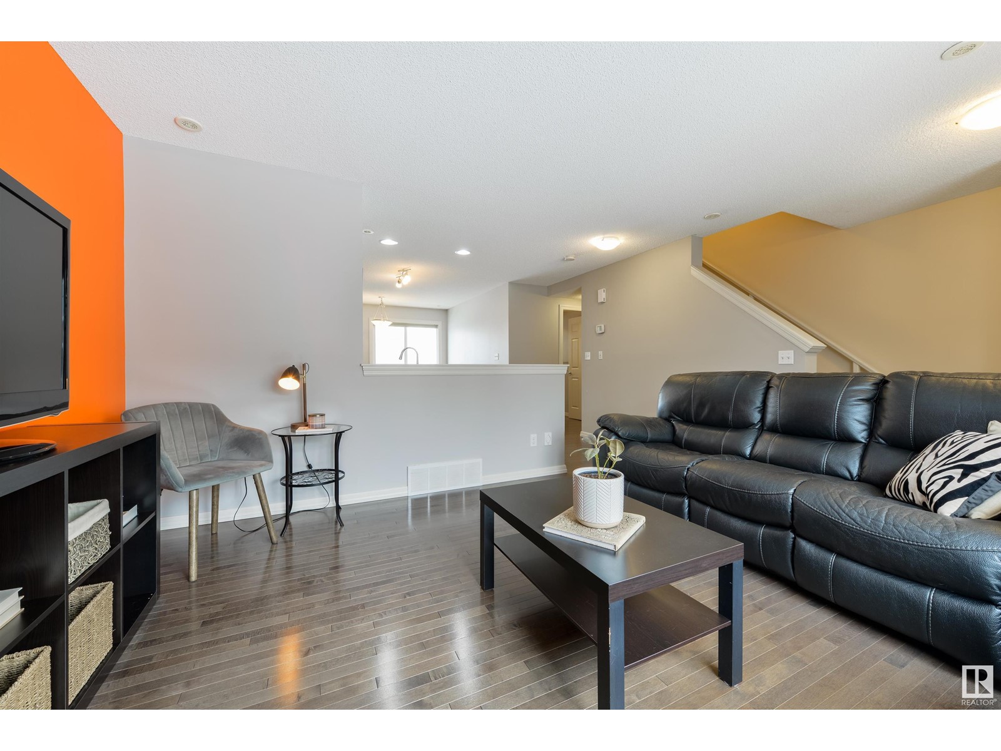
$309,900
#102 655 TAMARACK RD NW
Edmonton, Alberta, Alberta, T6T0N4
MLS® Number: E4428023
Property description
AMAZING LOCATION and move-in ready! The inviting entrance and open concept layout are perfect for entertaining guests. Neutral paint with punches of colour and hardwood floors on the main floor create a modern look. The kitchen’s granite countertops, plentiful cupboard space and view of the greenspace are a chef’s dream! The main floor also features a laundry room and 2-piece guest bathroom. Upstairs you’ll find 2 LARGE MASTER BEDROOMS. One features a 3 piece ensuite while the other boasts a 4 piece ensuite and walk-in closet! Extra features include a fenced-in front yard perfect for BBQing (gas hook-up included), hot water on demand (2022) and a DOUBLE ATTACHED GARAGE! Just steps from transit, shopping, banks, groceries, restaurants and the gym, you can do all your errands minutes from home. Close to schools and the Meadows Rec Centre and Public Library. With close access to the Henday and the Whitemud, commuting to work will be a breeze. THIS HOME’S A 10/10!
Building information
Type
*****
Appliances
*****
Basement Type
*****
Constructed Date
*****
Construction Style Attachment
*****
Half Bath Total
*****
Heating Type
*****
Size Interior
*****
Stories Total
*****
Land information
Amenities
*****
Fence Type
*****
Size Irregular
*****
Size Total
*****
Rooms
Upper Level
Bedroom 2
*****
Primary Bedroom
*****
Main level
Kitchen
*****
Dining room
*****
Living room
*****
Upper Level
Bedroom 2
*****
Primary Bedroom
*****
Main level
Kitchen
*****
Dining room
*****
Living room
*****
Upper Level
Bedroom 2
*****
Primary Bedroom
*****
Main level
Kitchen
*****
Dining room
*****
Living room
*****
Upper Level
Bedroom 2
*****
Primary Bedroom
*****
Main level
Kitchen
*****
Dining room
*****
Living room
*****
Courtesy of RE/MAX Real Estate
Book a Showing for this property
Please note that filling out this form you'll be registered and your phone number without the +1 part will be used as a password.
