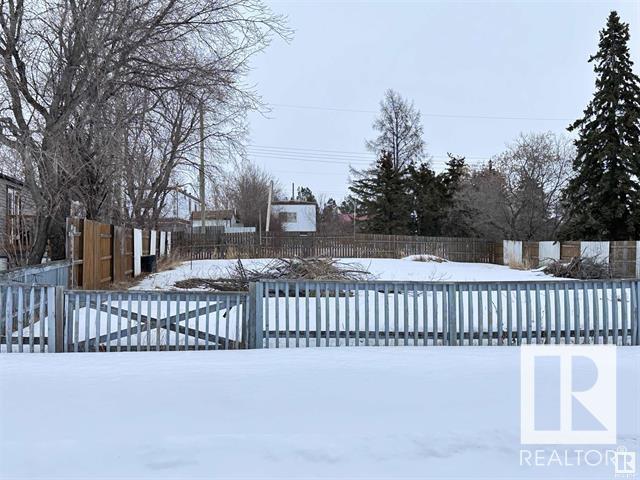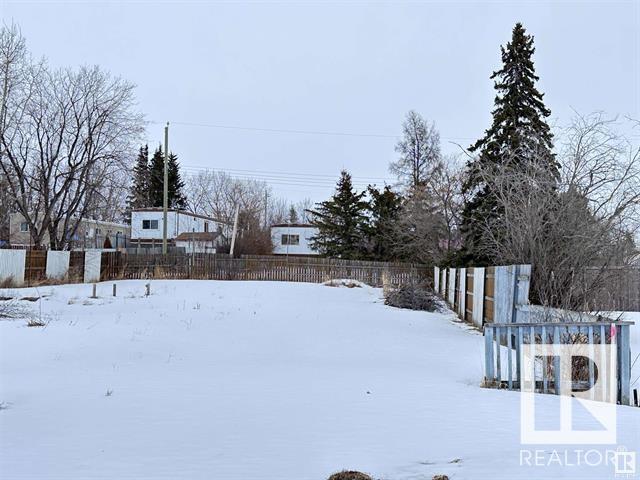Free account required
Unlock the full potential of your property search with a free account! Here's what you'll gain immediate access to:
- Exclusive Access to Every Listing
- Personalized Search Experience
- Favorite Properties at Your Fingertips
- Stay Ahead with Email Alerts
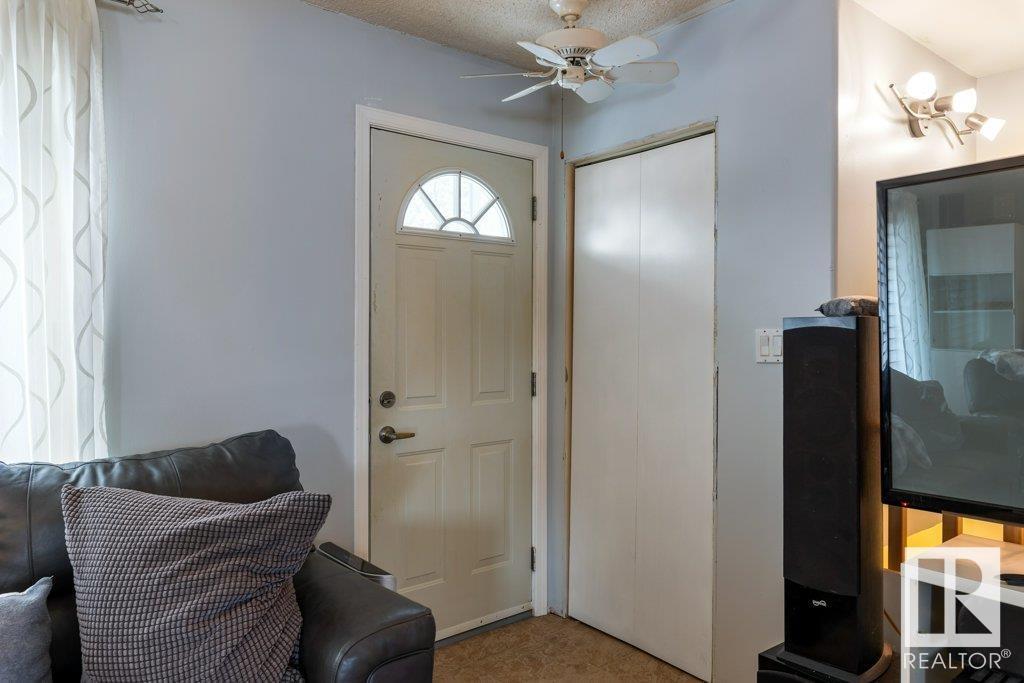
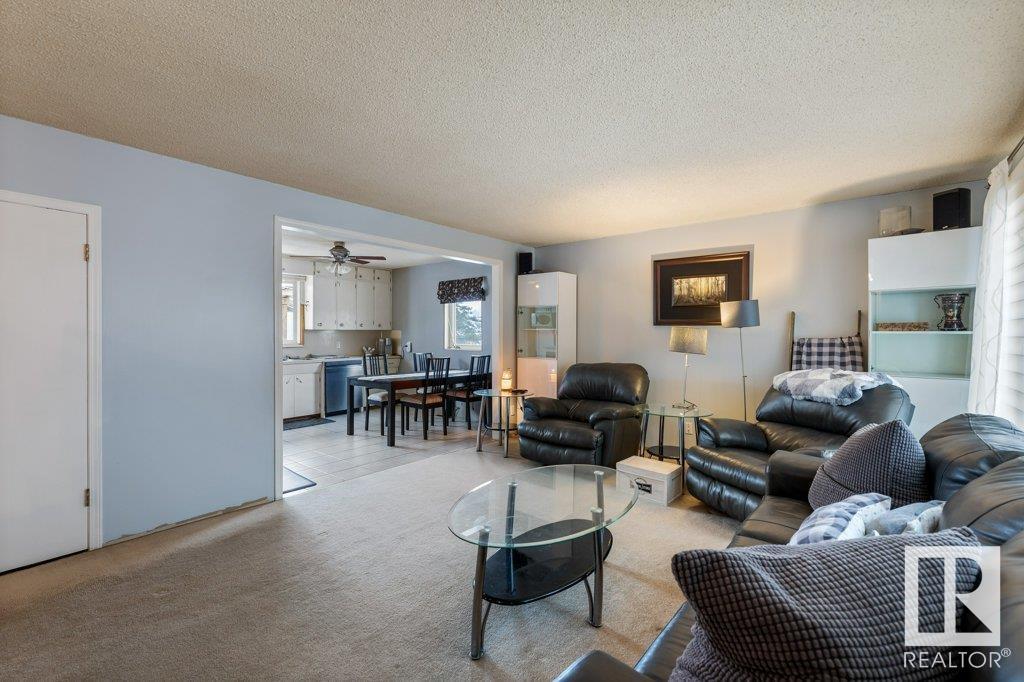
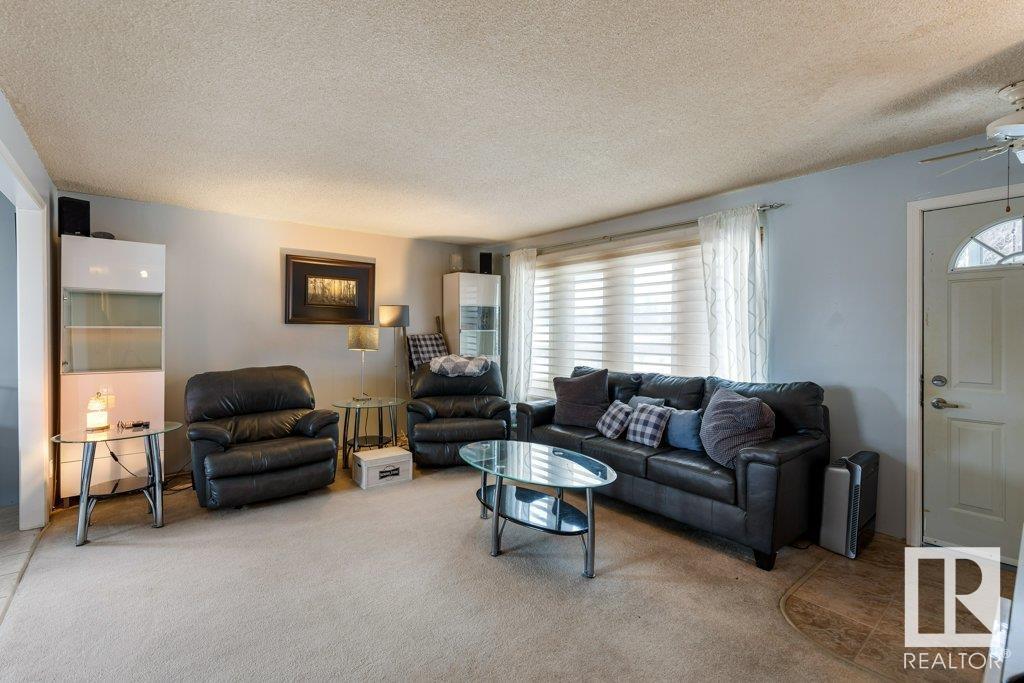
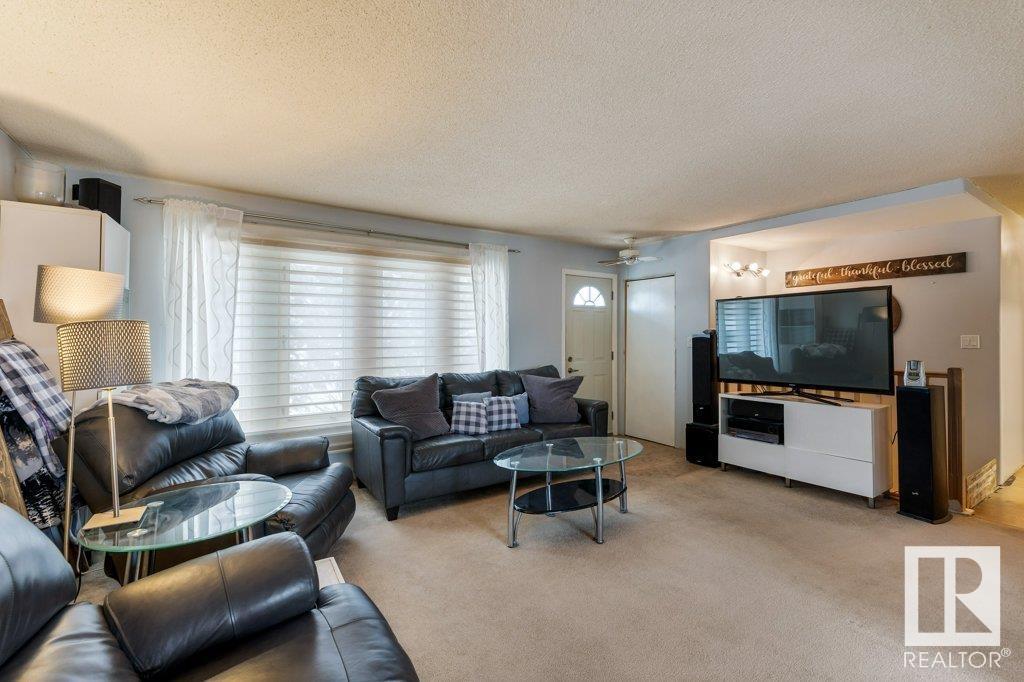
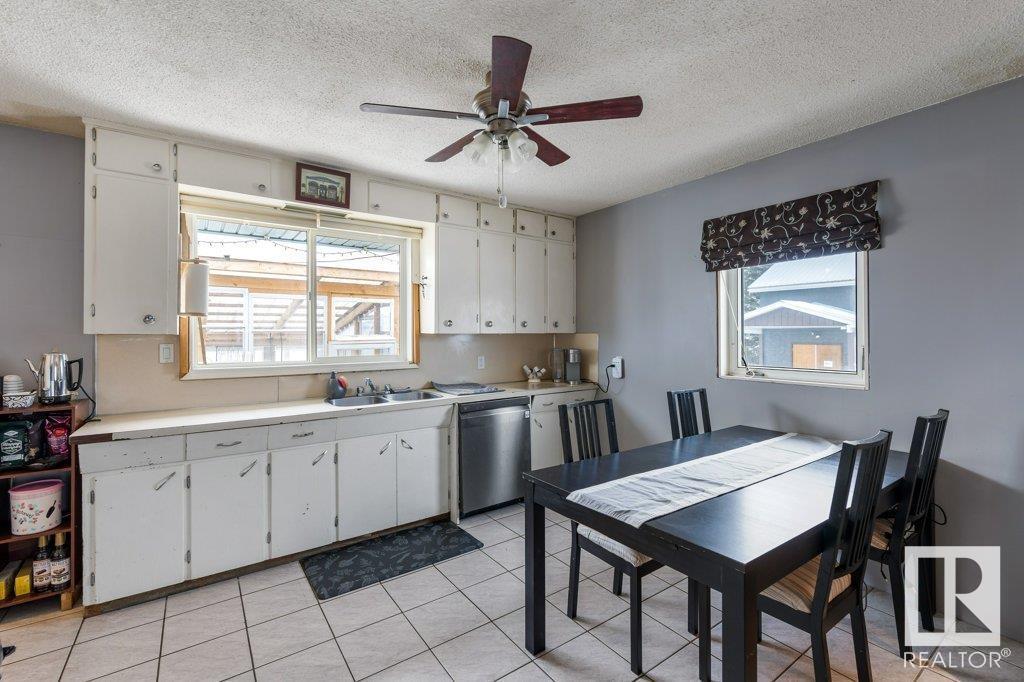
$269,900
4905 51 ST
Busby, Alberta, Alberta, T0G0H0
MLS® Number: E4427947
Property description
Discover the charm of country living in this 1,104 sq. ft. bungalow in quiet little town of Busby! This 2-bdrm, 2-bath home features a spacious LR, an open kitchen with an eating area, and large windows for plenty of natural light. The primary suite boasts a walk-in closet and a 3-pce. ensuite. The partially finished basement is ready for your personal touch and bdrm. Newer windows and roof. Outside, enjoy a large deck with a BBQ area and a high-end hot tub with lights, enclosed in a charming glass gazebo. The fully landscaped yard is filled with trees, shrubs, and perennials. An oversized shed/boathouse offers great storage, while the dream garage (built in 2007) features 10-ft-wide, 9-ft-high doors and ample space. RV parking is available! Located 30 minutes north of St. Albert, Ideally located near the K-6school, convenience/antique store, bar and fire hall. A perfect opportunity for first-time buyers or investors—don’t miss this quiet country retreat!
Building information
Type
*****
Appliances
*****
Architectural Style
*****
Basement Development
*****
Basement Type
*****
Constructed Date
*****
Construction Style Attachment
*****
Heating Type
*****
Size Interior
*****
Stories Total
*****
Land information
Amenities
*****
Fence Type
*****
Size Irregular
*****
Size Total
*****
Rooms
Main level
Laundry room
*****
Bedroom 2
*****
Primary Bedroom
*****
Kitchen
*****
Dining room
*****
Living room
*****
Laundry room
*****
Bedroom 2
*****
Primary Bedroom
*****
Kitchen
*****
Dining room
*****
Living room
*****
Laundry room
*****
Bedroom 2
*****
Primary Bedroom
*****
Kitchen
*****
Dining room
*****
Living room
*****
Laundry room
*****
Bedroom 2
*****
Primary Bedroom
*****
Kitchen
*****
Dining room
*****
Living room
*****
Laundry room
*****
Bedroom 2
*****
Primary Bedroom
*****
Kitchen
*****
Dining room
*****
Living room
*****
Laundry room
*****
Bedroom 2
*****
Primary Bedroom
*****
Kitchen
*****
Dining room
*****
Living room
*****
Laundry room
*****
Bedroom 2
*****
Primary Bedroom
*****
Kitchen
*****
Dining room
*****
Living room
*****
Courtesy of RE/MAX Elite
Book a Showing for this property
Please note that filling out this form you'll be registered and your phone number without the +1 part will be used as a password.
