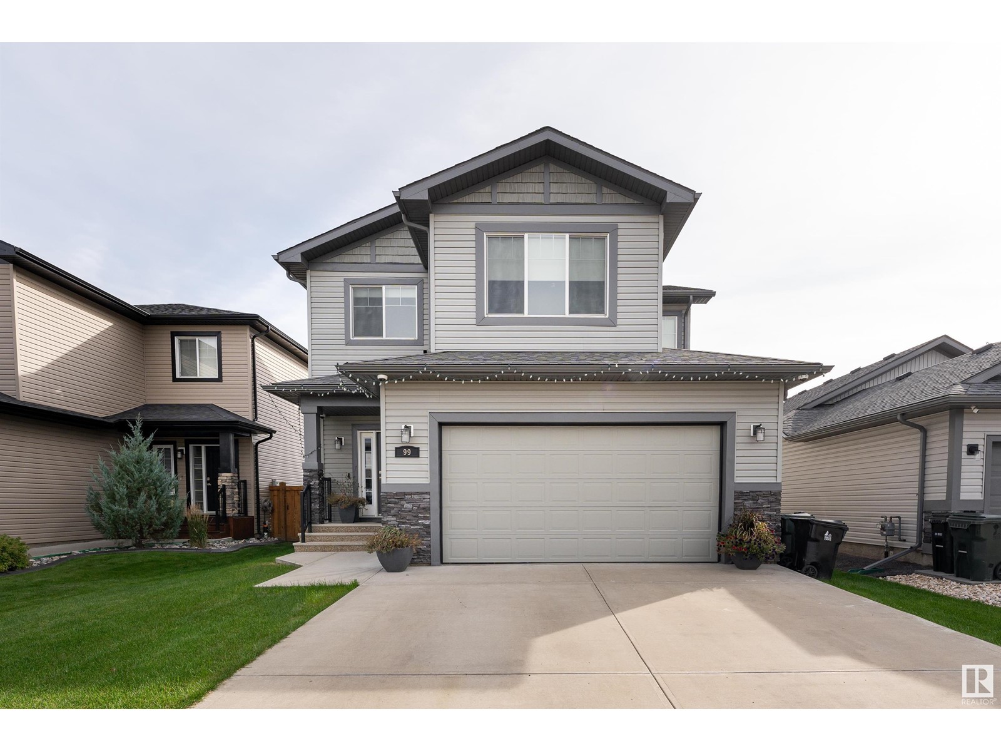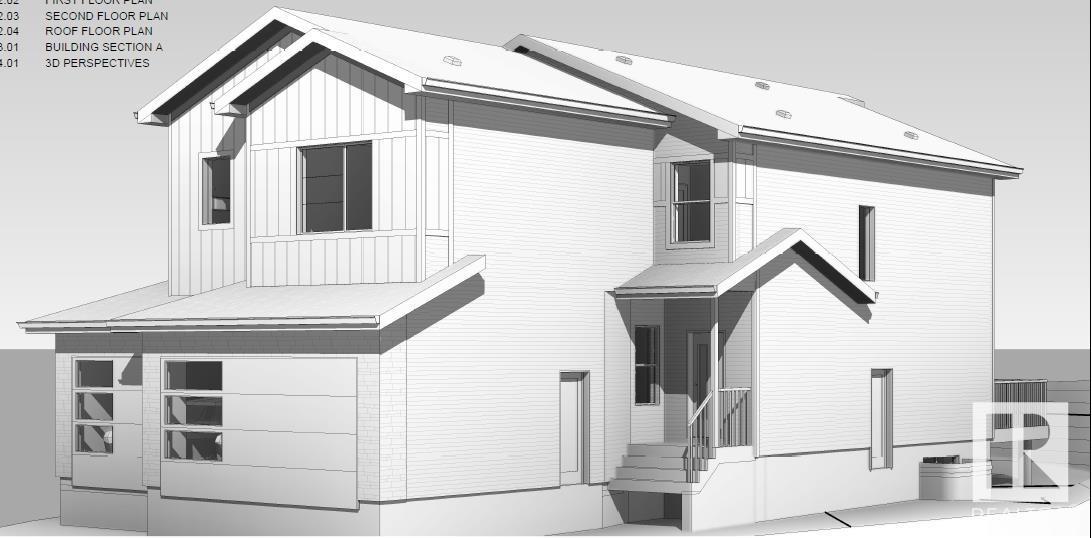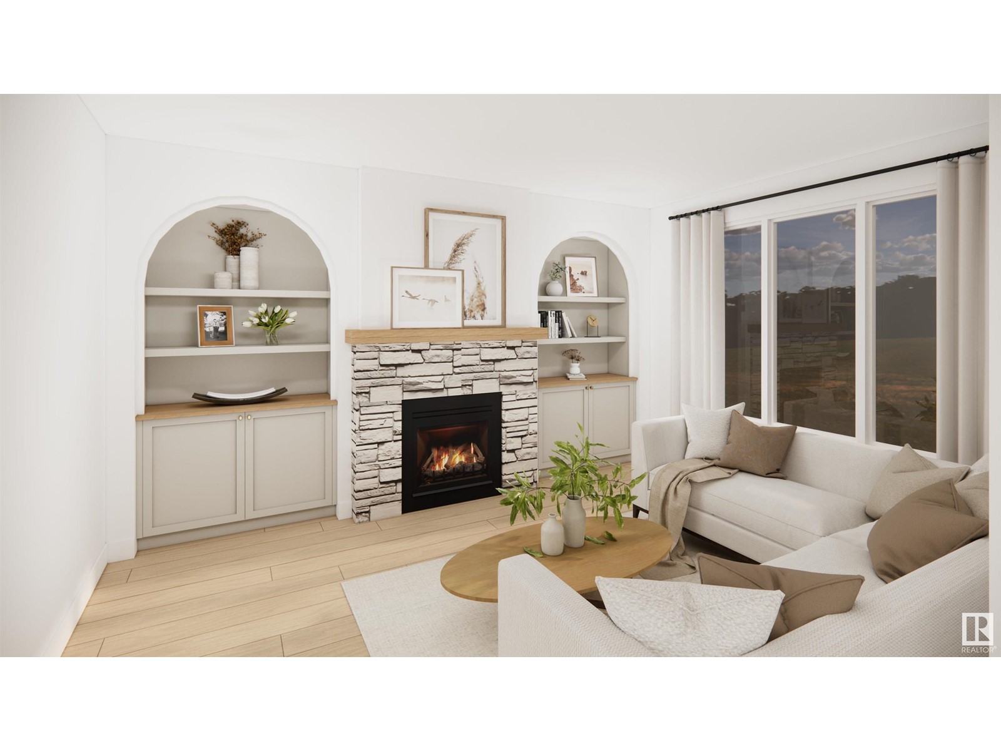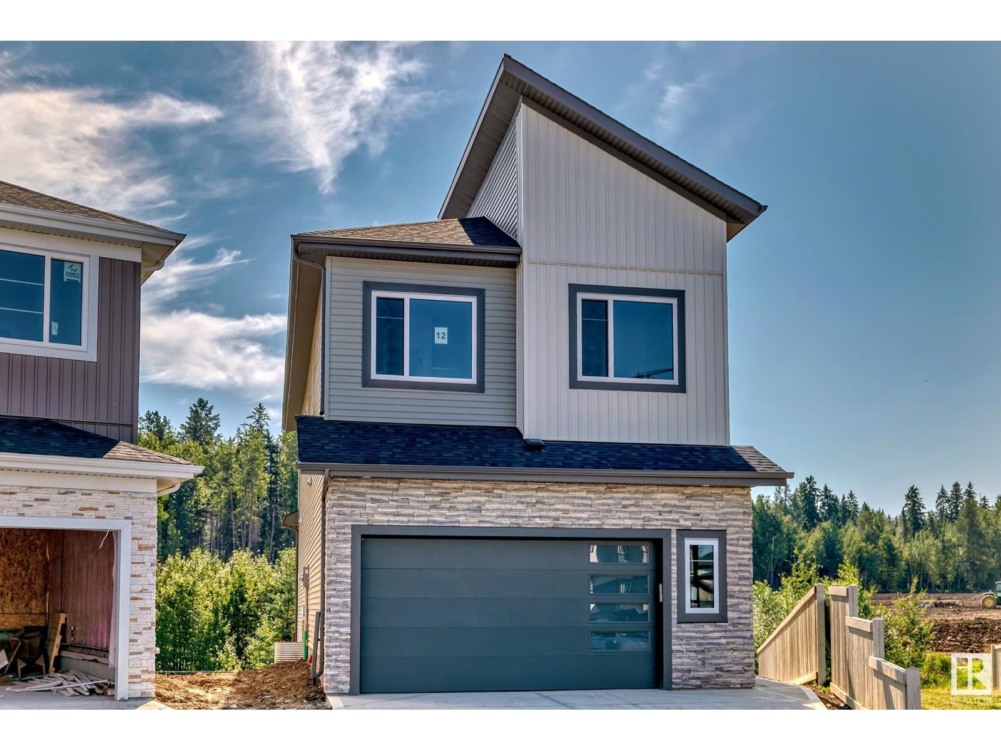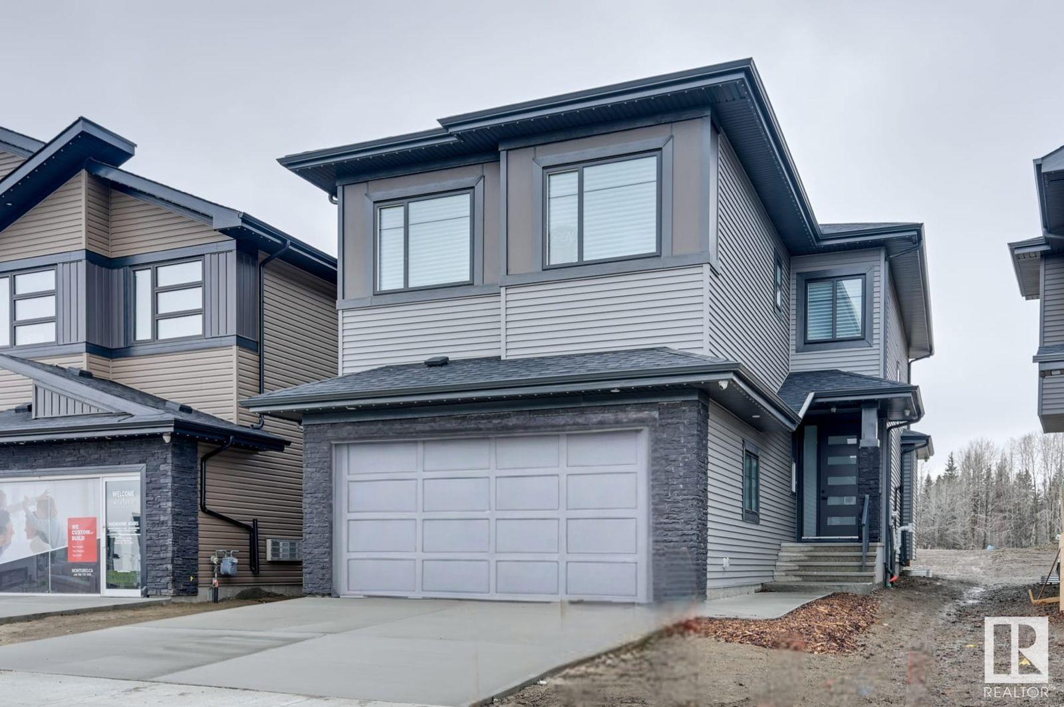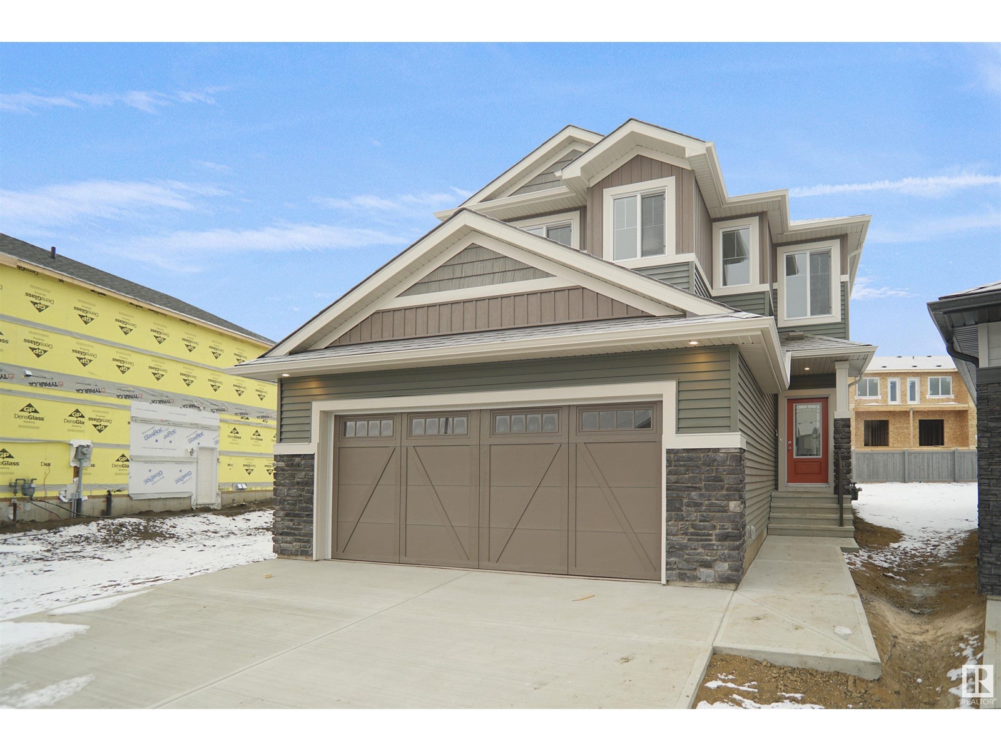Free account required
Unlock the full potential of your property search with a free account! Here's what you'll gain immediate access to:
- Exclusive Access to Every Listing
- Personalized Search Experience
- Favorite Properties at Your Fingertips
- Stay Ahead with Email Alerts
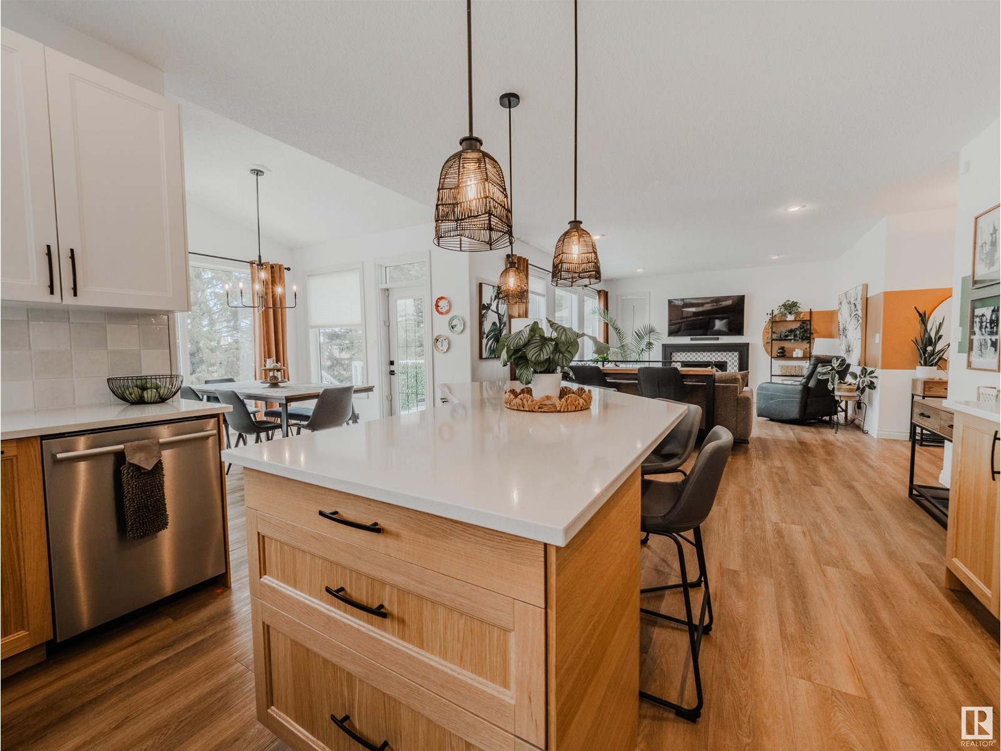
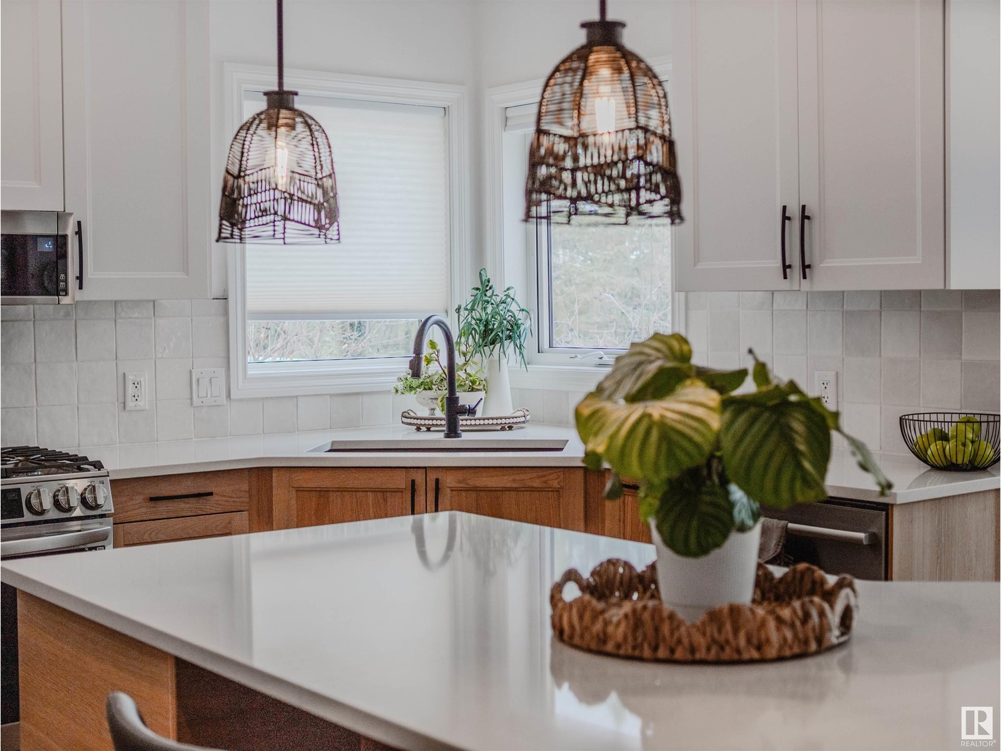
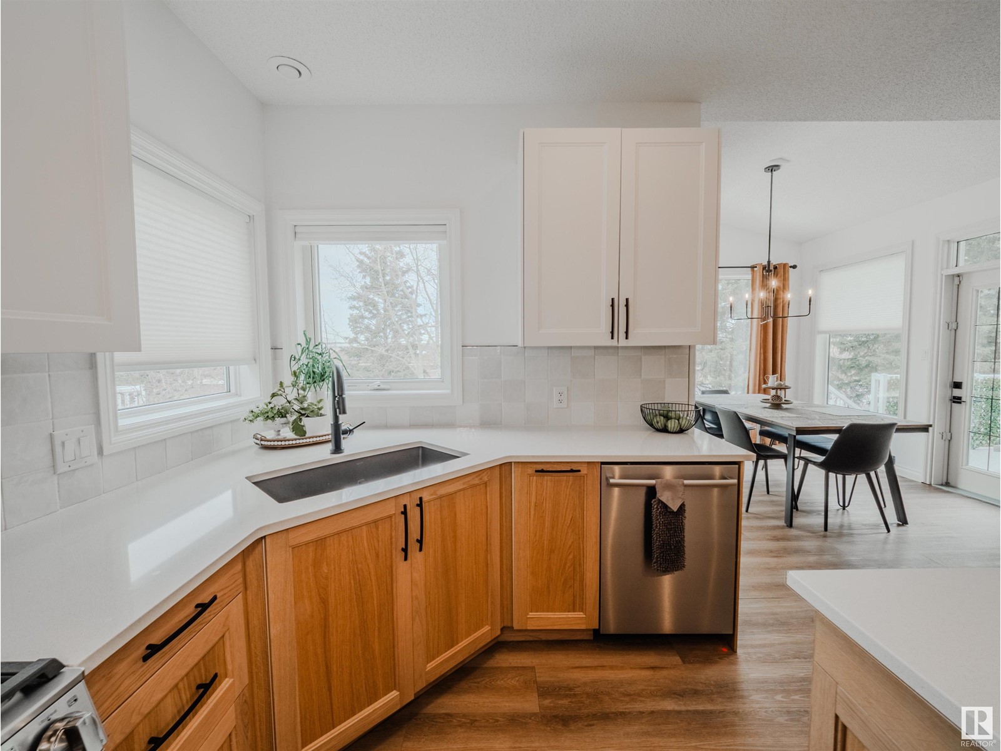
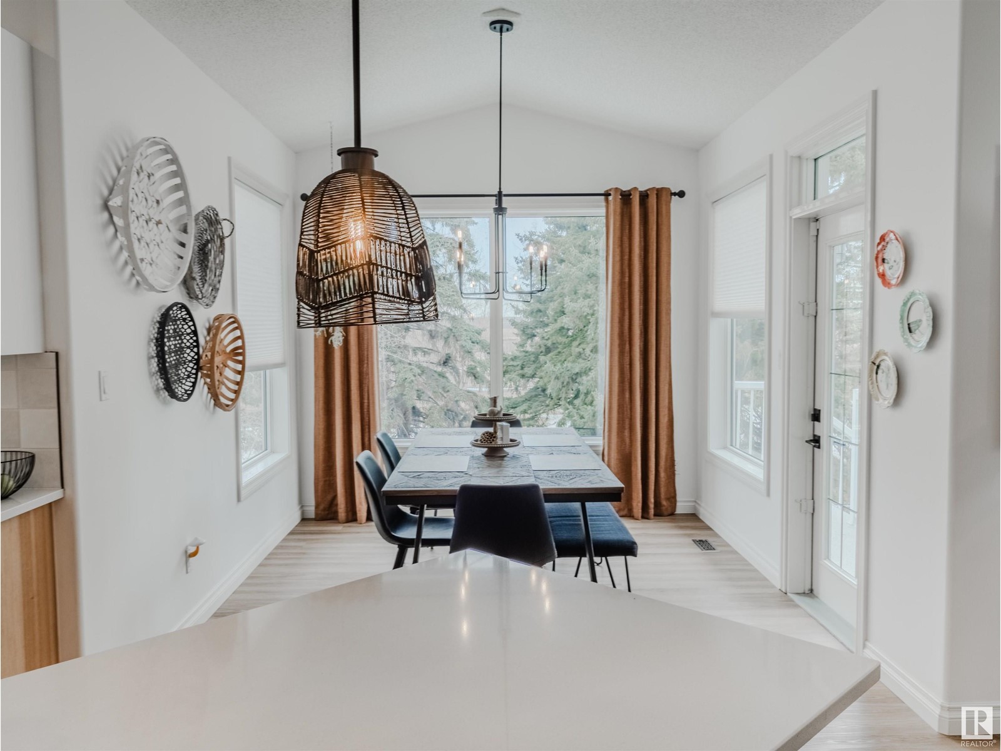
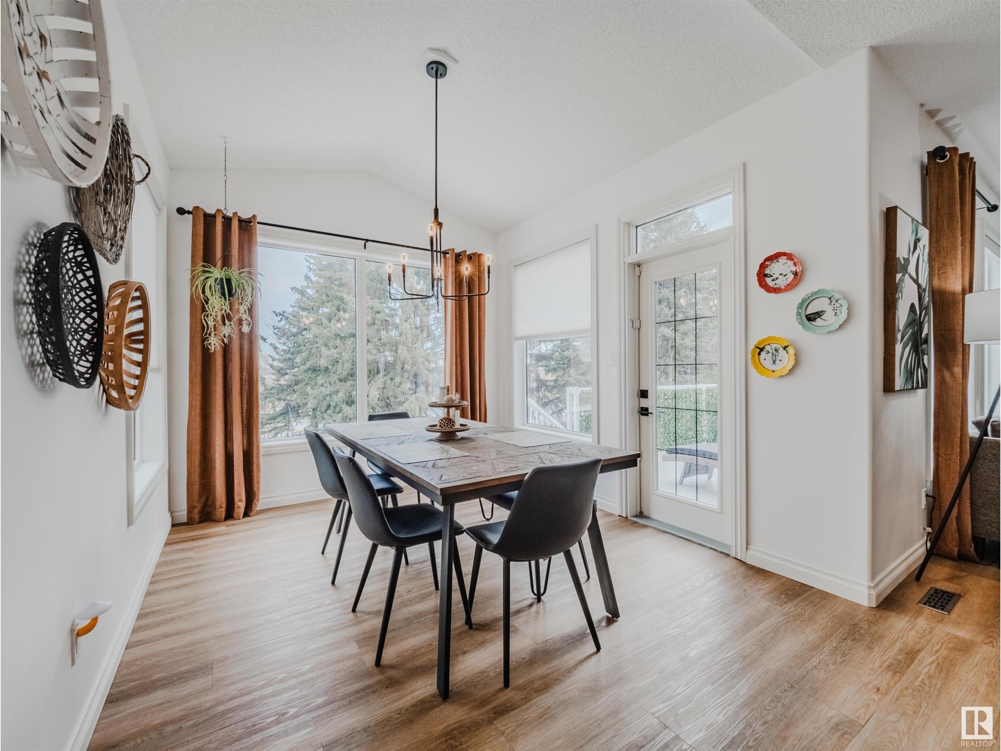
$689,900
54 LINKSVIEW DR
Spruce Grove, Alberta, Alberta, T7X4P3
MLS® Number: E4427906
Property description
BEAUTIFULLY UPDATED HOME BACKING ONTO A GOLF COURSE! Tastefully renovated, this stunning home blends modern upgrades with timeless charm. Featuring all-new flooring and fresh paint, the open-concept design includes a gorgeous renovated kitchen with new cabinets, granite countertops, sink, trendy backsplash and high-end appliances. A walk-through pantry adds convenience, while the spacious living room showcases a new fireplace surround and large windows framing golf course views. A main-floor office provides a perfect workspace. Upstairs, the huge bonus room impresses with vaulted ceilings, feature wall and large windows. The primary suite offers a spacious walk-in closet and original ensuite, plus two additional bedrooms and a 4-piece bath. Enjoy a no-maintenance Duradeck with built-in storage and a beautifully landscaped yard. Additional features: new furnace, A/C, hot water tank, garage heater, all new blinds and solar panels. The unspoiled basement offers endless potential!
Building information
Type
*****
Amenities
*****
Appliances
*****
Basement Development
*****
Basement Type
*****
Constructed Date
*****
Construction Style Attachment
*****
Cooling Type
*****
Fireplace Fuel
*****
Fireplace Present
*****
Fireplace Type
*****
Half Bath Total
*****
Heating Type
*****
Size Interior
*****
Stories Total
*****
Land information
Amenities
*****
Fence Type
*****
Size Irregular
*****
Size Total
*****
Rooms
Upper Level
Bonus Room
*****
Bedroom 3
*****
Bedroom 2
*****
Primary Bedroom
*****
Main level
Den
*****
Kitchen
*****
Dining room
*****
Living room
*****
Upper Level
Bonus Room
*****
Bedroom 3
*****
Bedroom 2
*****
Primary Bedroom
*****
Main level
Den
*****
Kitchen
*****
Dining room
*****
Living room
*****
Courtesy of MaxWell Devonshire Realty
Book a Showing for this property
Please note that filling out this form you'll be registered and your phone number without the +1 part will be used as a password.
