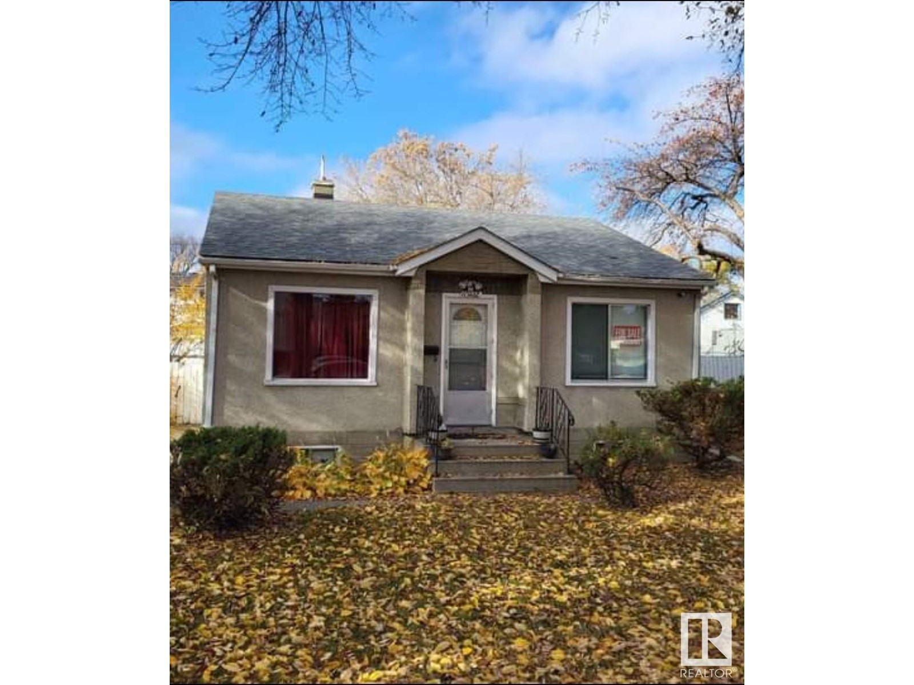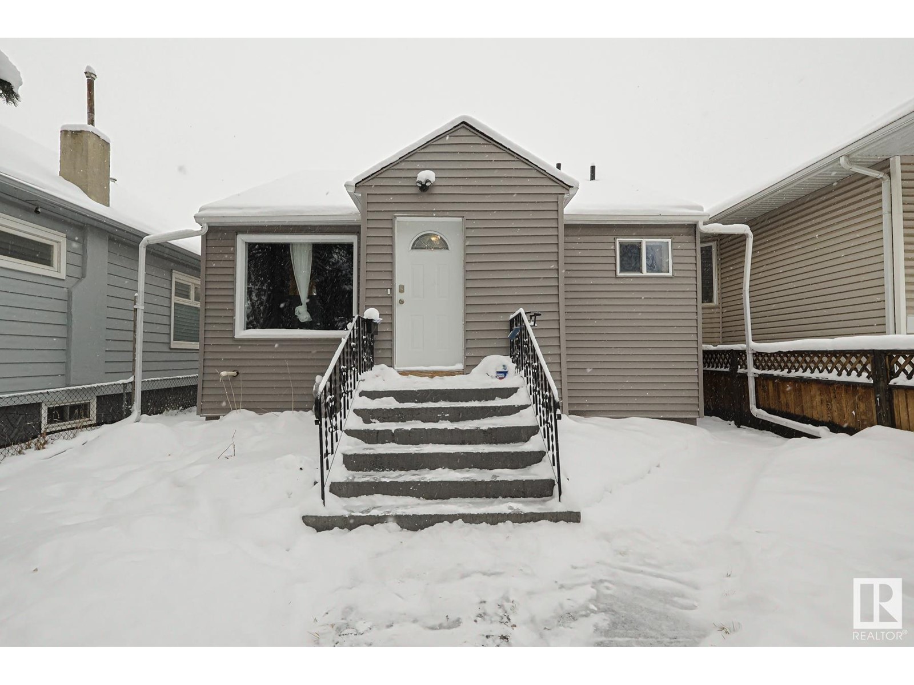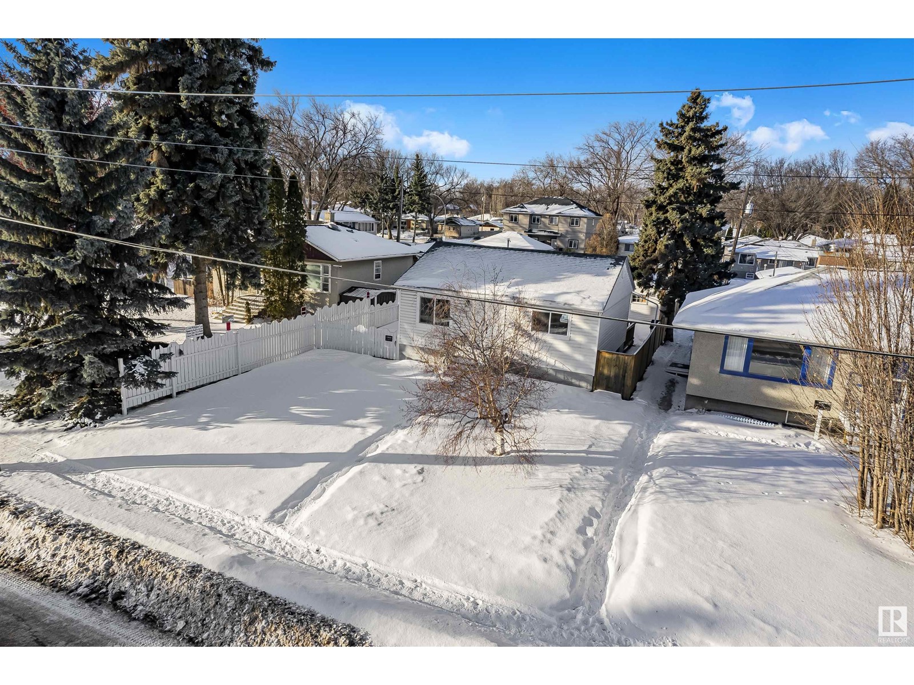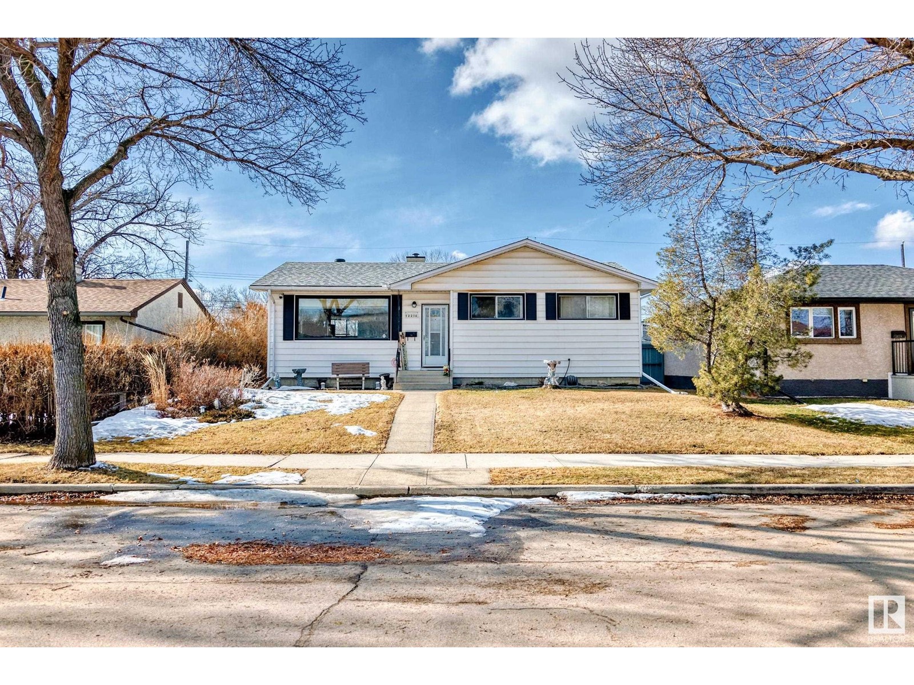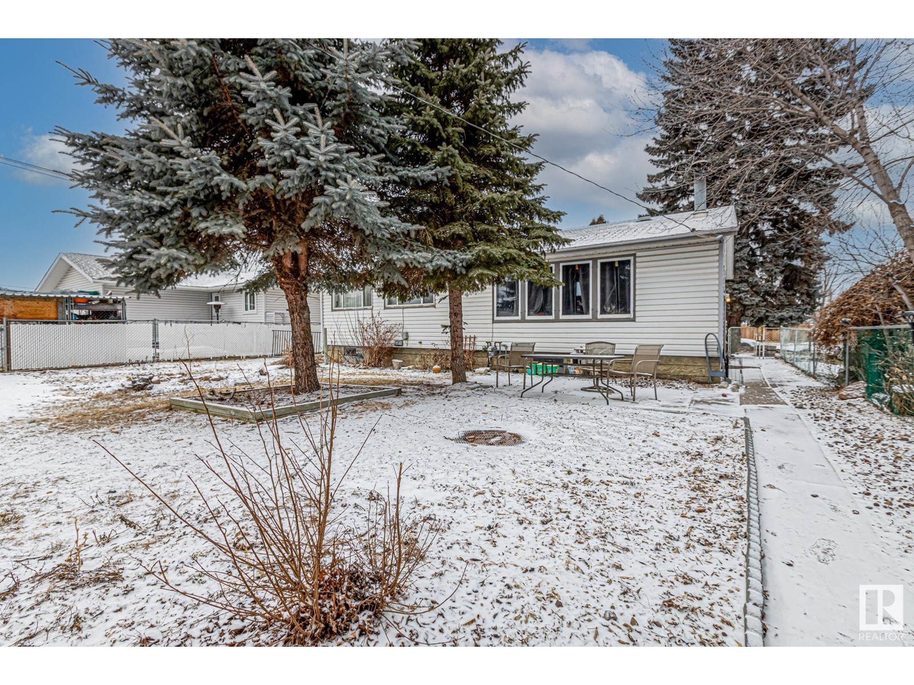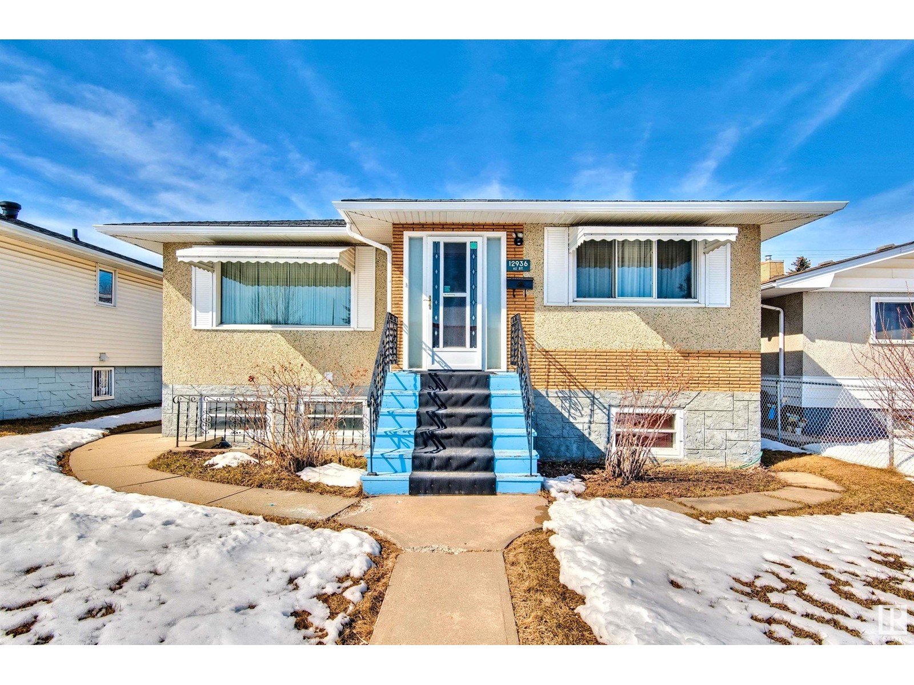Free account required
Unlock the full potential of your property search with a free account! Here's what you'll gain immediate access to:
- Exclusive Access to Every Listing
- Personalized Search Experience
- Favorite Properties at Your Fingertips
- Stay Ahead with Email Alerts

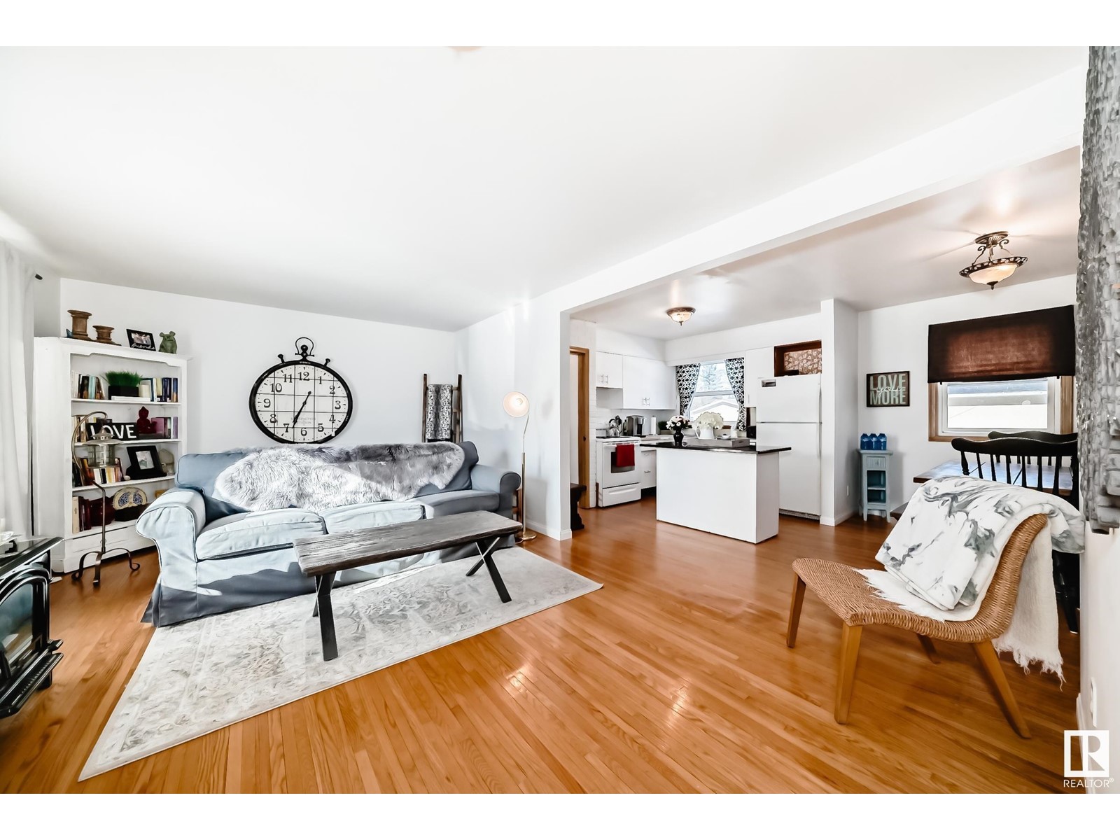
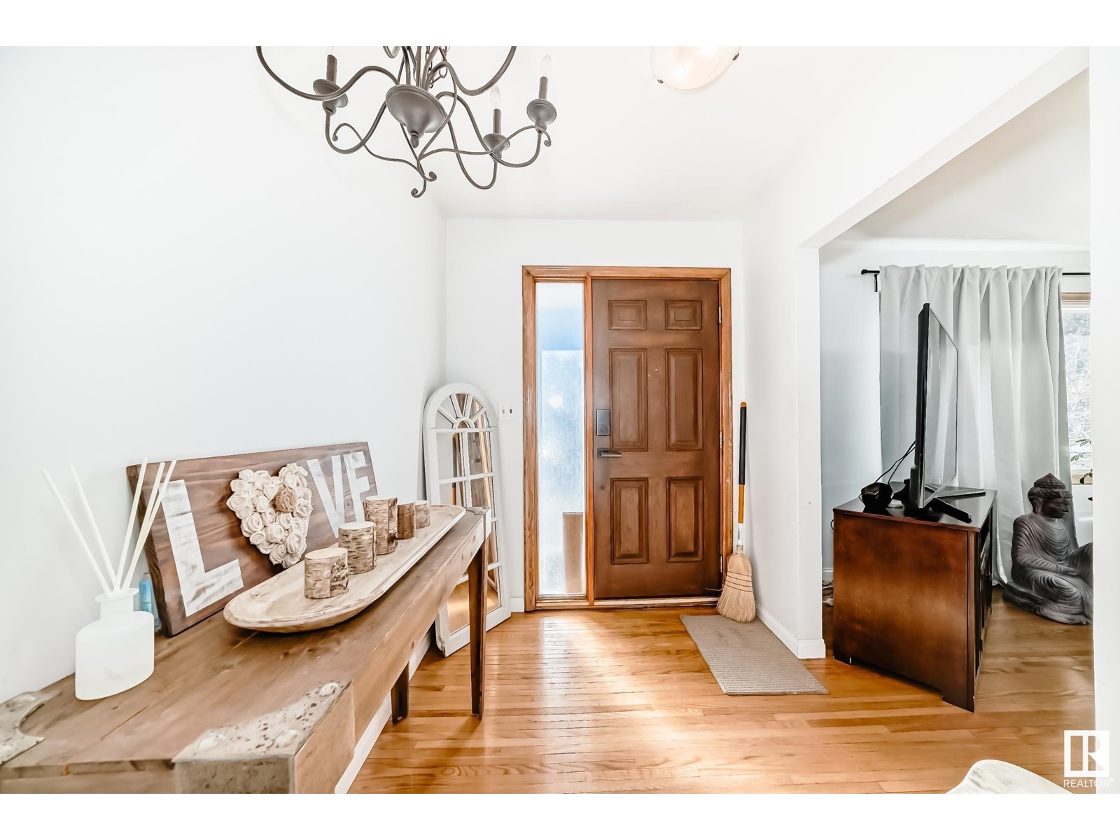
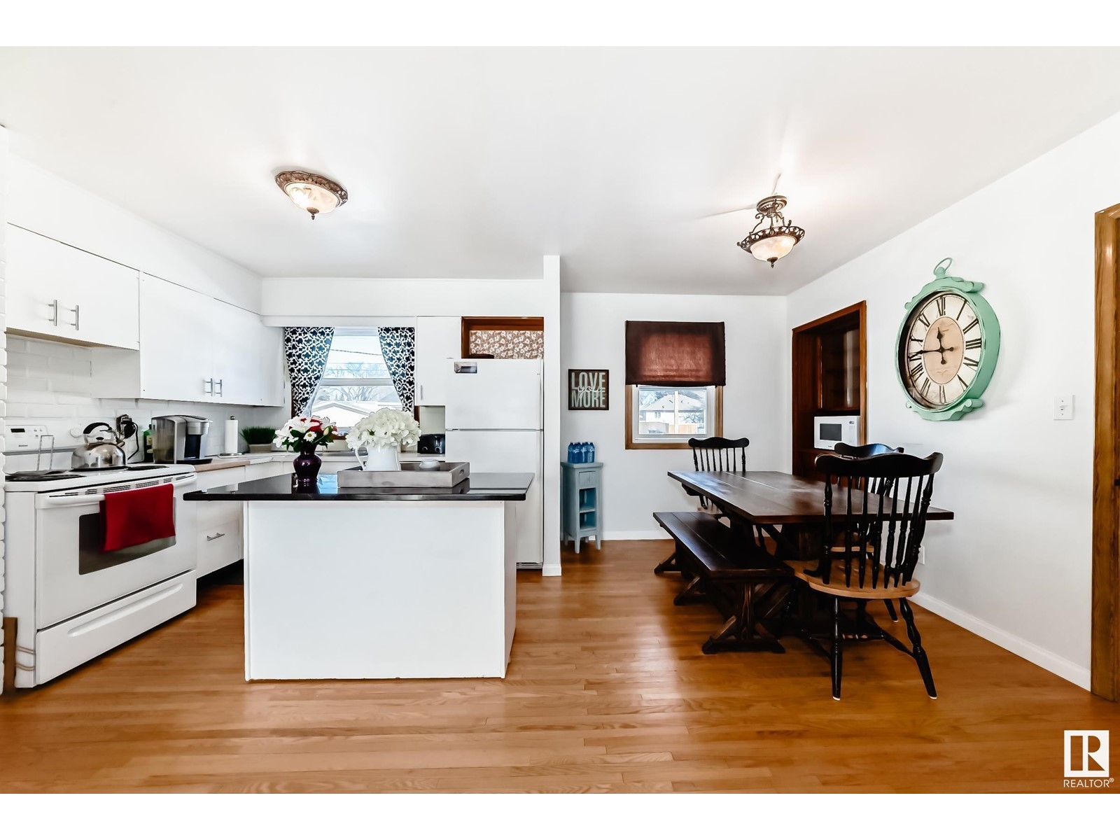
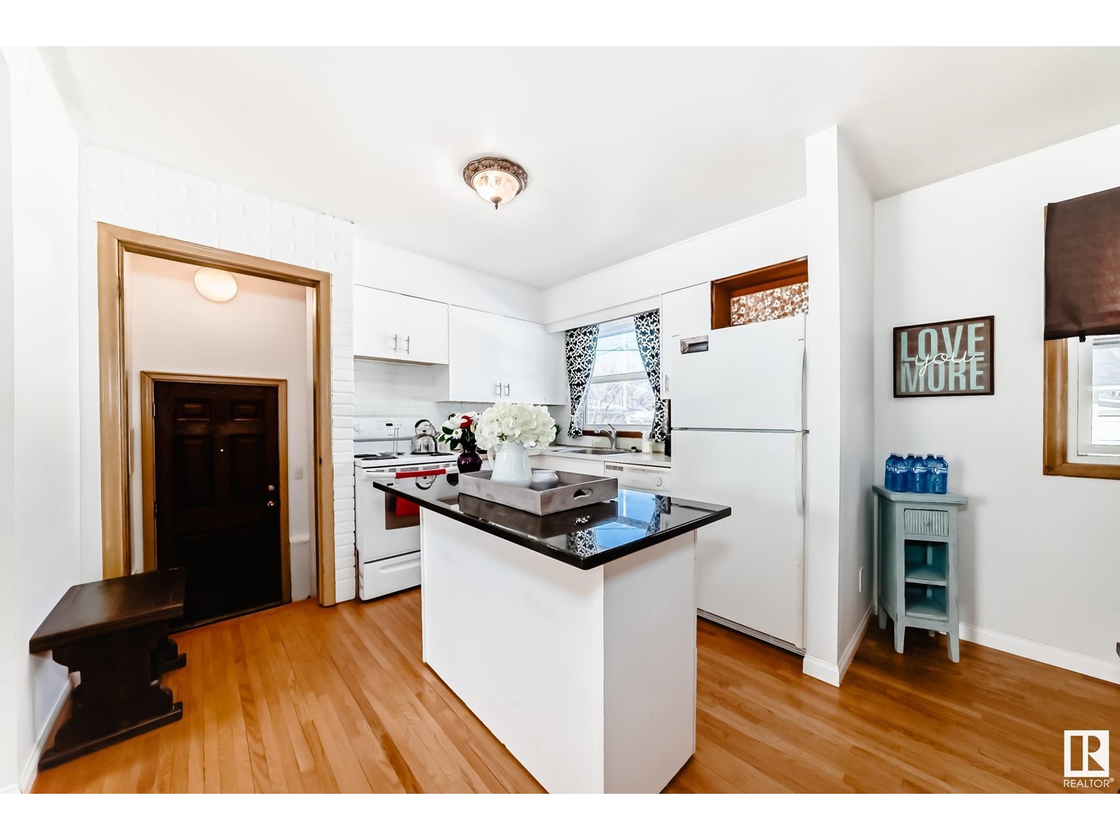
$368,500
4026 113 AV NW
Edmonton, Alberta, Alberta, T5W0R3
MLS® Number: E4427816
Property description
MID-CENTURY ENTHUSIASTS WANTED! Situated on a quiet tree-lined street, mere moments from Ada BLVD & the river valley, sits this lovingly maintained and upgraded mid-century bungalow. Exceptional curb appeal greets you immediately! Step inside & enjoy a host of mid-century charm, including re-finished oak hardwood, an open-concept living area, charming kitchen w/island & dining area w/ build-in & 2 spacious bedrooms. With endless natural light, this is a charming & happy home, ready for the new owner to make memories here. Downstairs features a HUGE family room, 3rd bedroom/den & plenty of space for storage. Step out back to your private OASIS! The massive backyard is the perfect place to enjoy 4-seasons. A massive 24x22 double garage completes the package. This home comes with an endless array of upgrades, including: FLOORING, BATHROOM, ROOF, NEWER WINDOWS, UPGRADED ELECTRICAL & MORE! If you're looking for a ROCK SOLID mid-century home, look no further. You'll love this home & this area!
Building information
Type
*****
Appliances
*****
Architectural Style
*****
Basement Development
*****
Basement Type
*****
Constructed Date
*****
Construction Style Attachment
*****
Heating Type
*****
Size Interior
*****
Stories Total
*****
Land information
Amenities
*****
Size Irregular
*****
Size Total
*****
Rooms
Main level
Bedroom 2
*****
Primary Bedroom
*****
Kitchen
*****
Dining room
*****
Living room
*****
Basement
Bedroom 3
*****
Family room
*****
Main level
Bedroom 2
*****
Primary Bedroom
*****
Kitchen
*****
Dining room
*****
Living room
*****
Basement
Bedroom 3
*****
Family room
*****
Main level
Bedroom 2
*****
Primary Bedroom
*****
Kitchen
*****
Dining room
*****
Living room
*****
Basement
Bedroom 3
*****
Family room
*****
Courtesy of MaxWell Polaris
Book a Showing for this property
Please note that filling out this form you'll be registered and your phone number without the +1 part will be used as a password.
