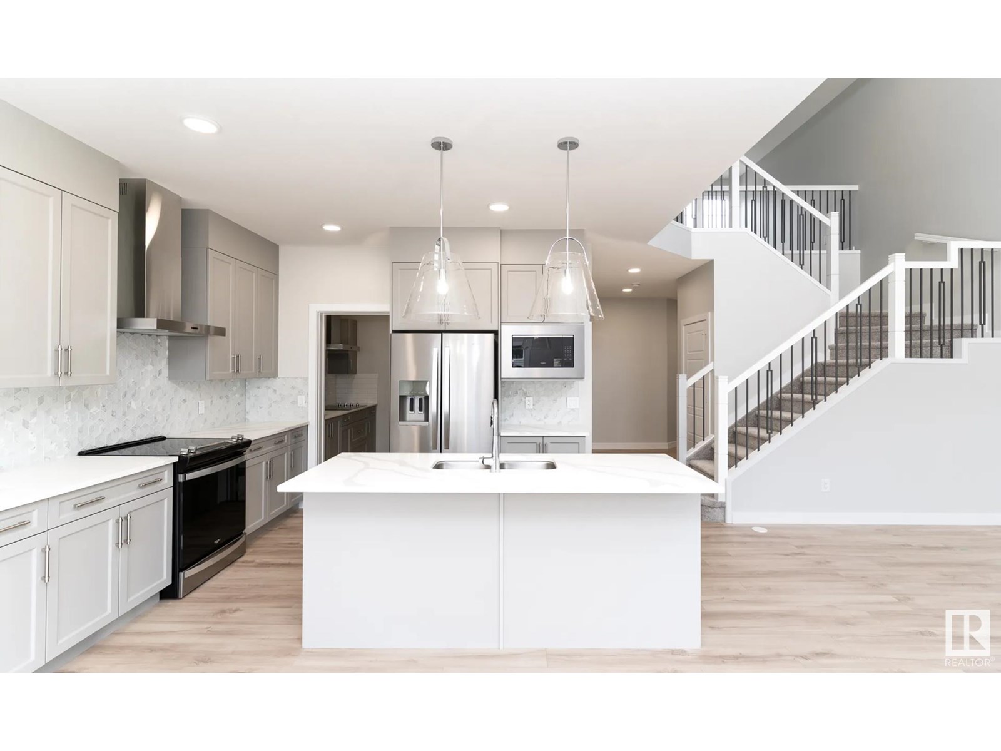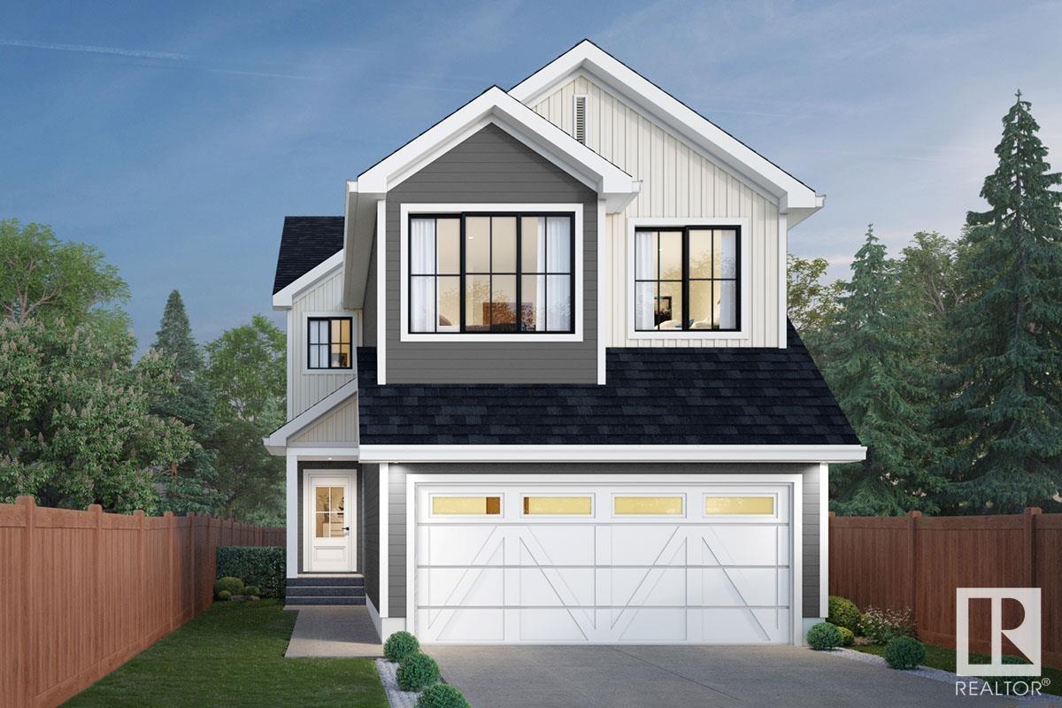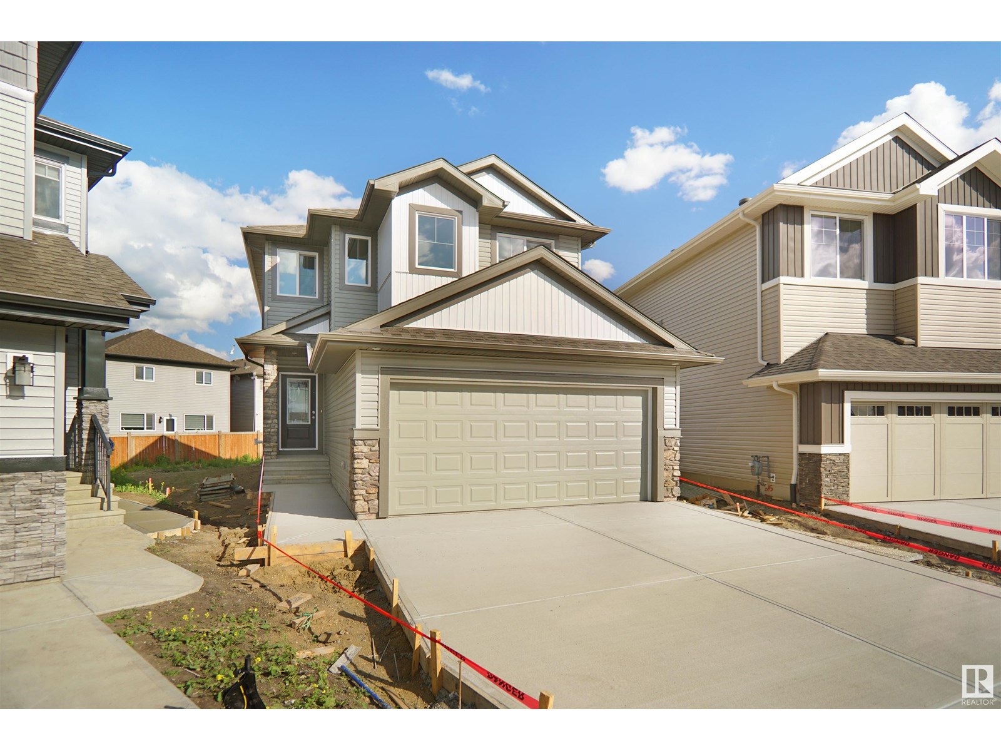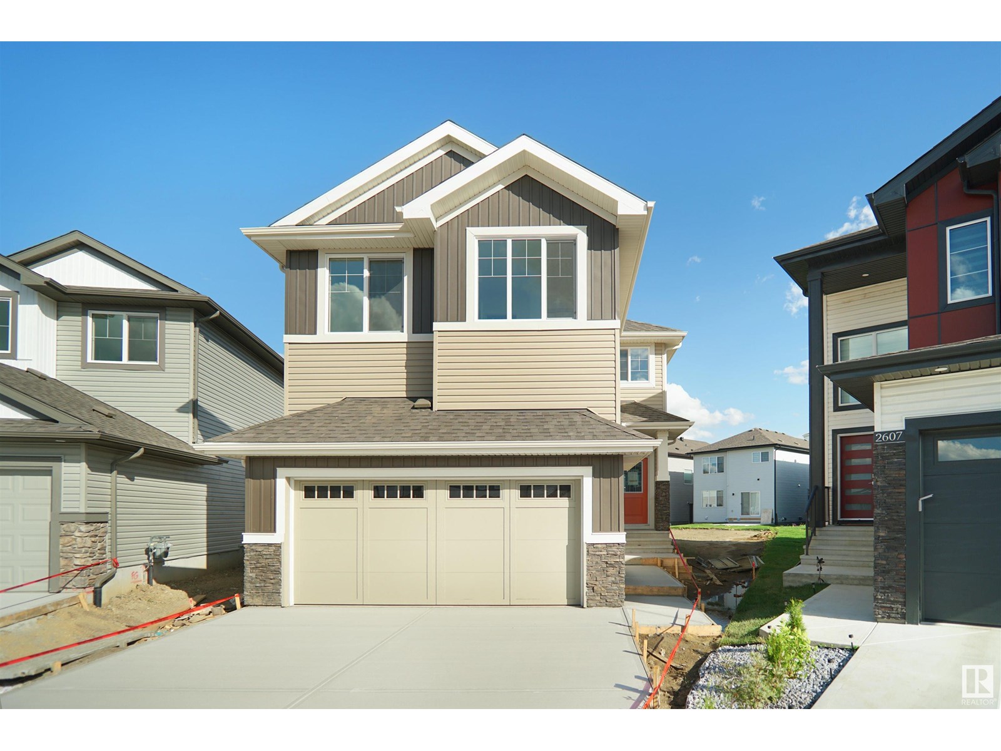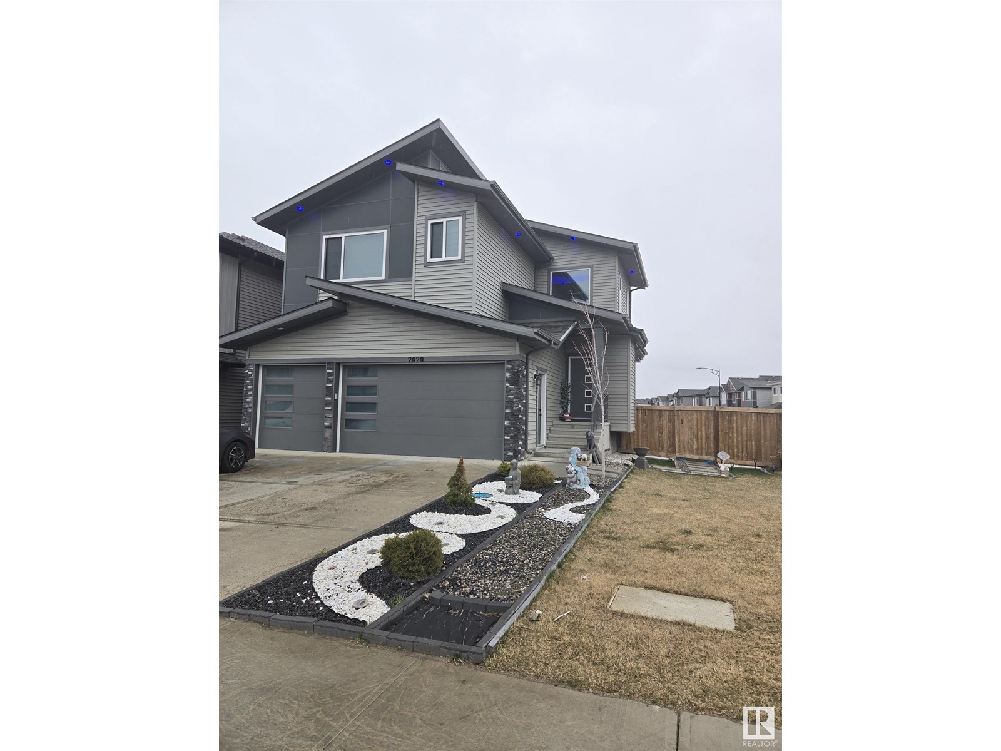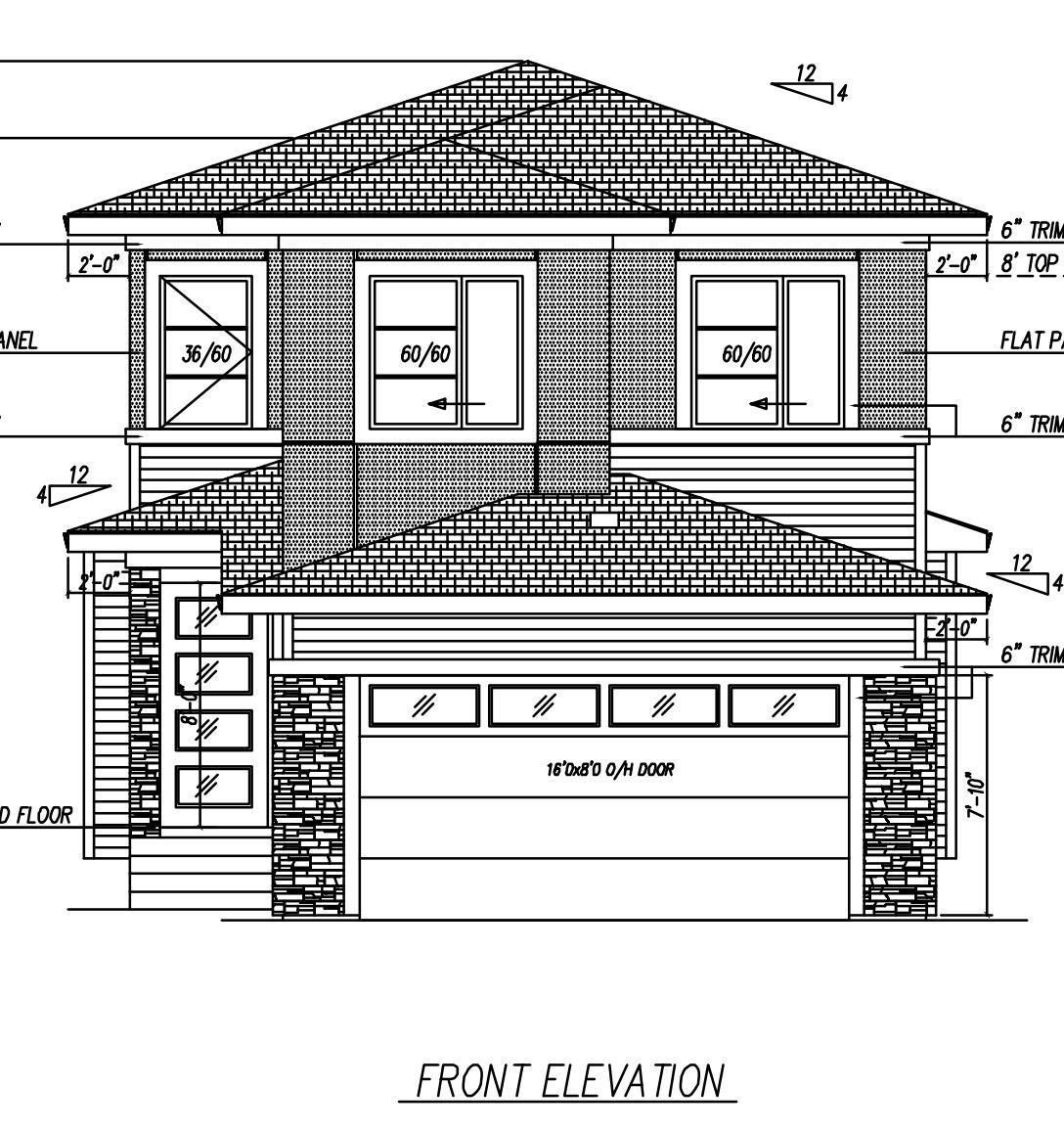Free account required
Unlock the full potential of your property search with a free account! Here's what you'll gain immediate access to:
- Exclusive Access to Every Listing
- Personalized Search Experience
- Favorite Properties at Your Fingertips
- Stay Ahead with Email Alerts
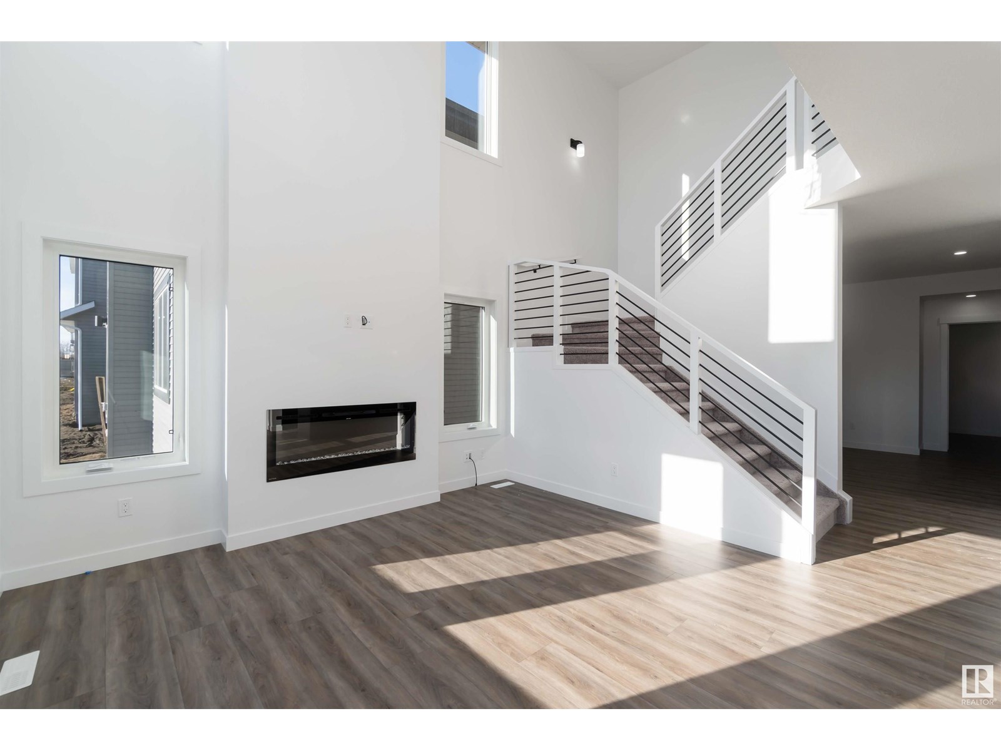
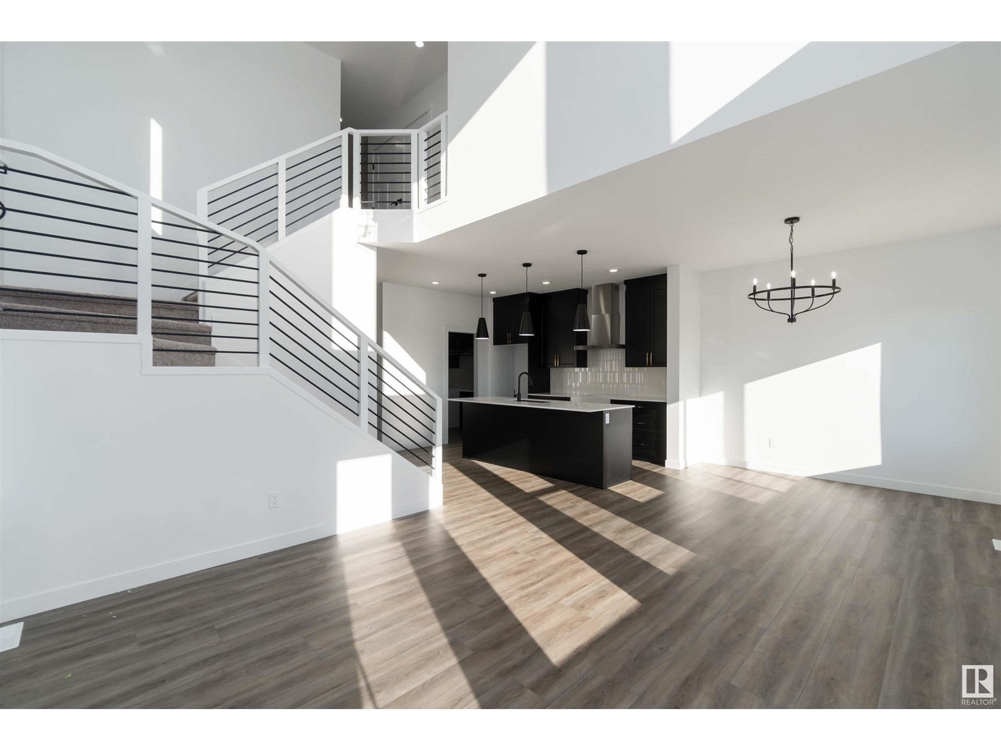
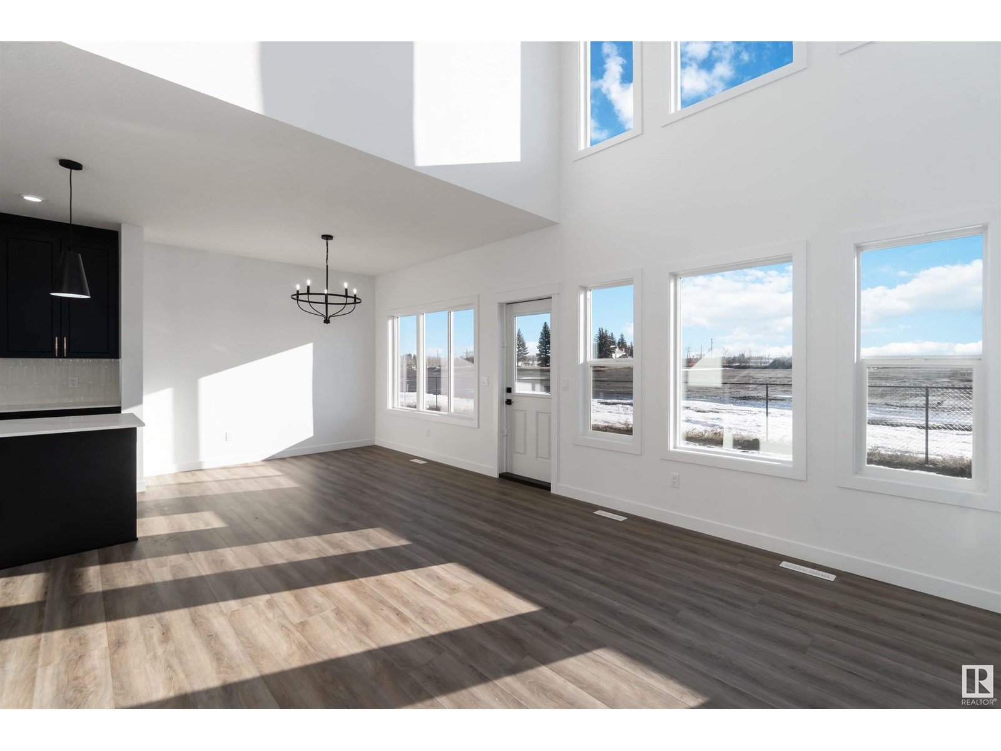
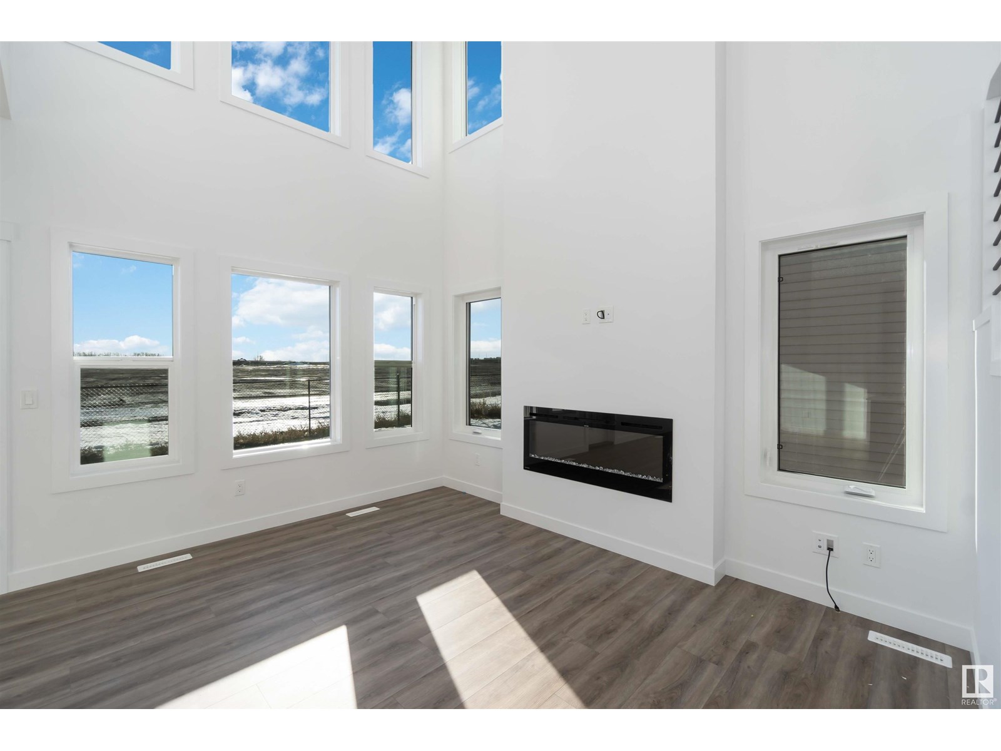
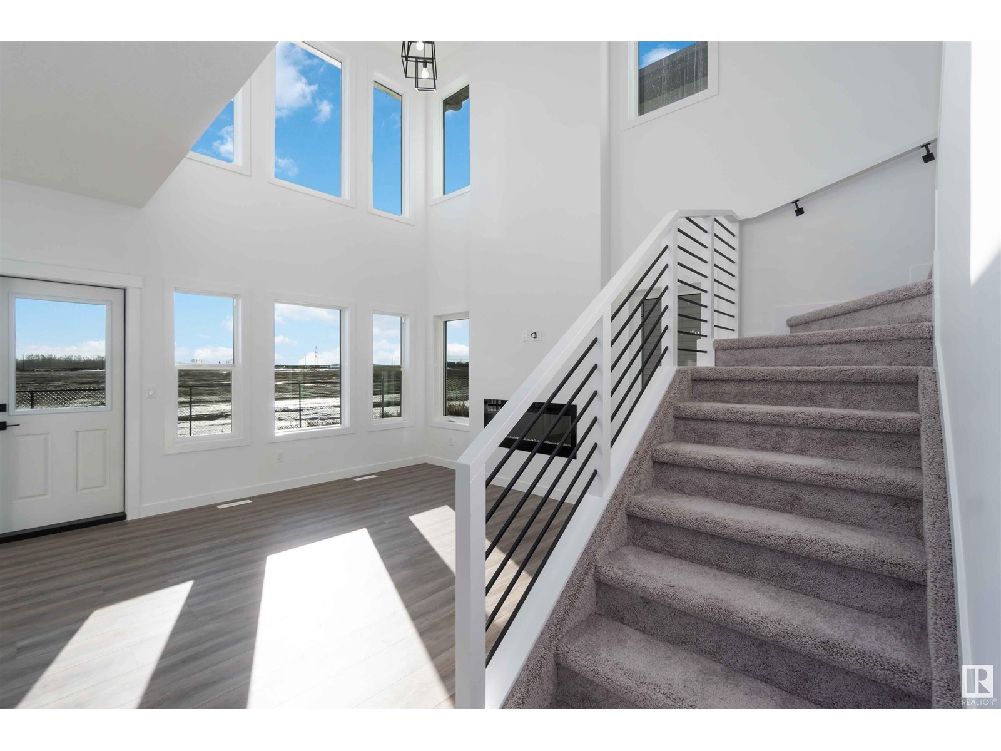
$744,250
1651 12 ST NW
Edmonton, Alberta, Alberta, T6T2V1
MLS® Number: E4427182
Property description
The Artemis is a spacious 4-bedroom home w/an extended dbl att. garage, separate side entrance & 9’ ceilings on the main & basement levels. LVP flooring & stylish recessed lighting enhance the main floor. The foyer leads to a sitting room, with a main-floor bedroom & 3pc bath nearby. A mudroom with a large open closet connects to the garage & kitchen via a spice kitchen w/pantry. The open-concept design flows from the sitting room to the nook, great room & kitchen. The kitchen boasts quartz counters, an island with flush eating ledge, Silgranite sink, chimney-style hood fan, tile backsplash & Sarasota-style Thermofoil cabinets with soft-close. The great room has soaring 17’ ceilings, F/P, large windows & garden door to the backyard. Upstairs offers 2 primary suites—one with a 4pc ensuite, and the other with a 5pc ensuite. A bonus room, 3pc bath, laundry area & an additional bedroom complete the upper level. Upgrades include upgraded railings & lighting, premium app pkg, R/I plumbing & extra side windows.
Building information
Type
*****
Amenities
*****
Appliances
*****
Basement Development
*****
Basement Type
*****
Constructed Date
*****
Construction Style Attachment
*****
Fireplace Fuel
*****
Fireplace Present
*****
Fireplace Type
*****
Heating Type
*****
Size Interior
*****
Stories Total
*****
Land information
Amenities
*****
Size Irregular
*****
Size Total
*****
Rooms
Upper Level
Laundry room
*****
Bonus Room
*****
Bedroom 3
*****
Bedroom 2
*****
Primary Bedroom
*****
Main level
Mud room
*****
Second Kitchen
*****
Bedroom 4
*****
Kitchen
*****
Dining room
*****
Living room
*****
Courtesy of Exp Realty
Book a Showing for this property
Please note that filling out this form you'll be registered and your phone number without the +1 part will be used as a password.
