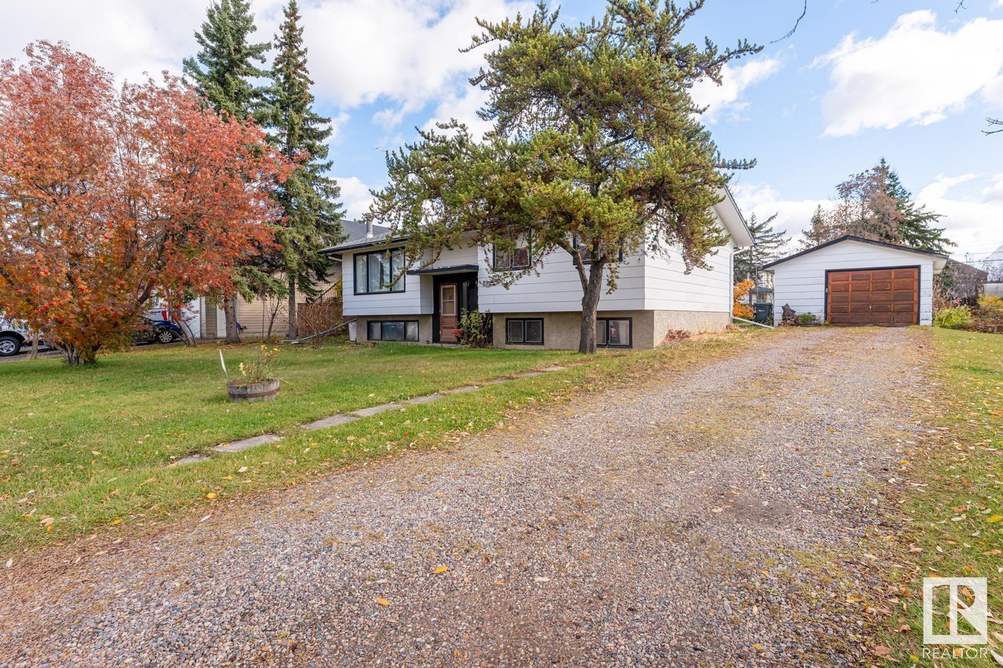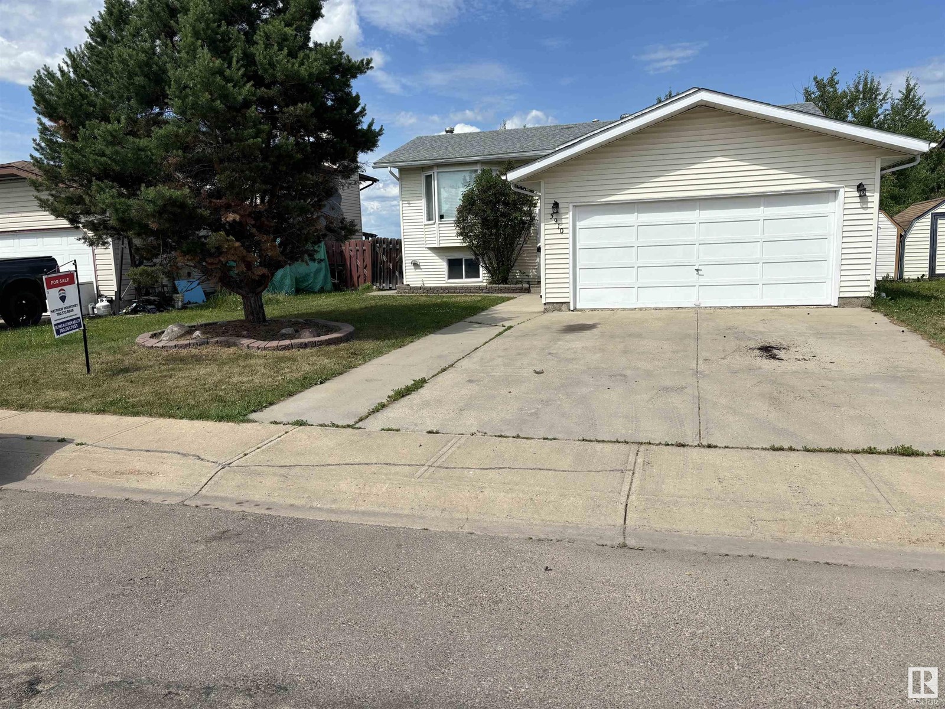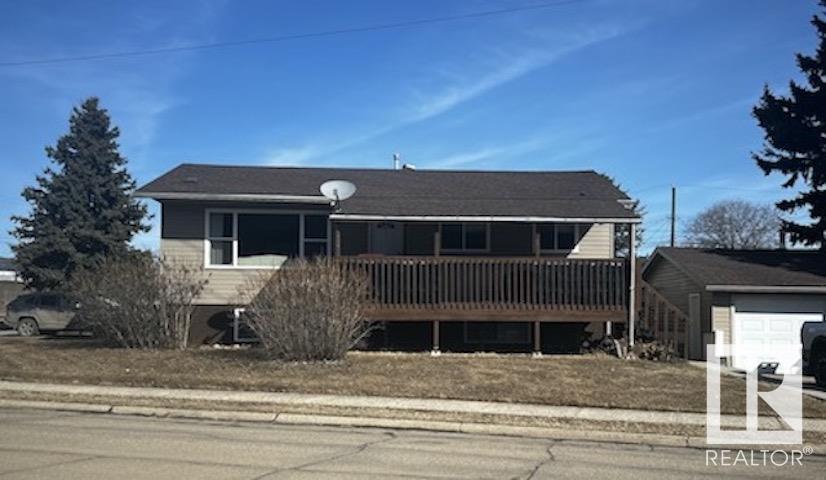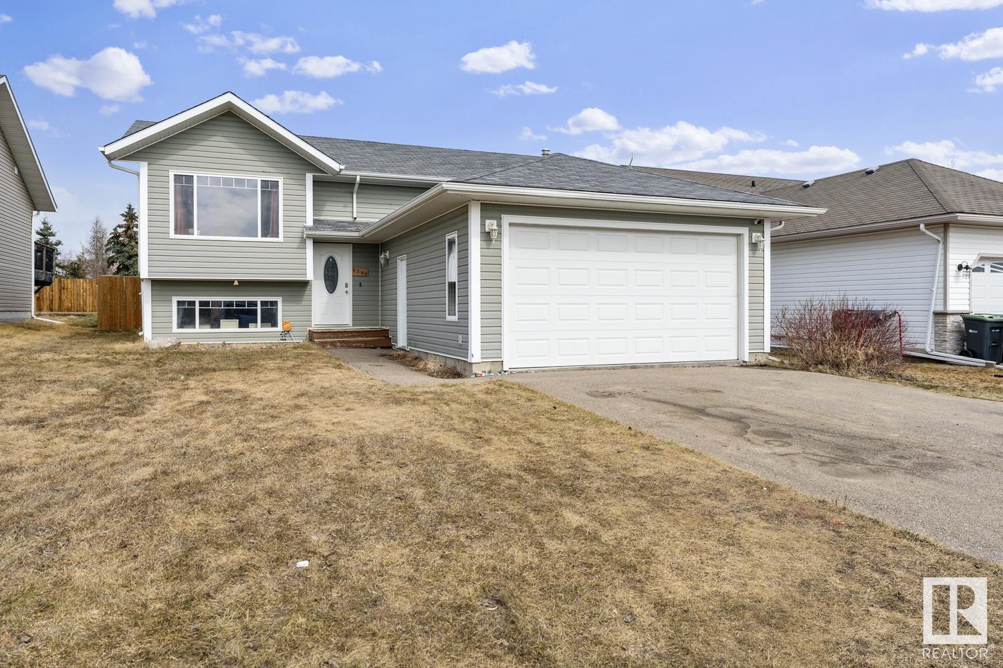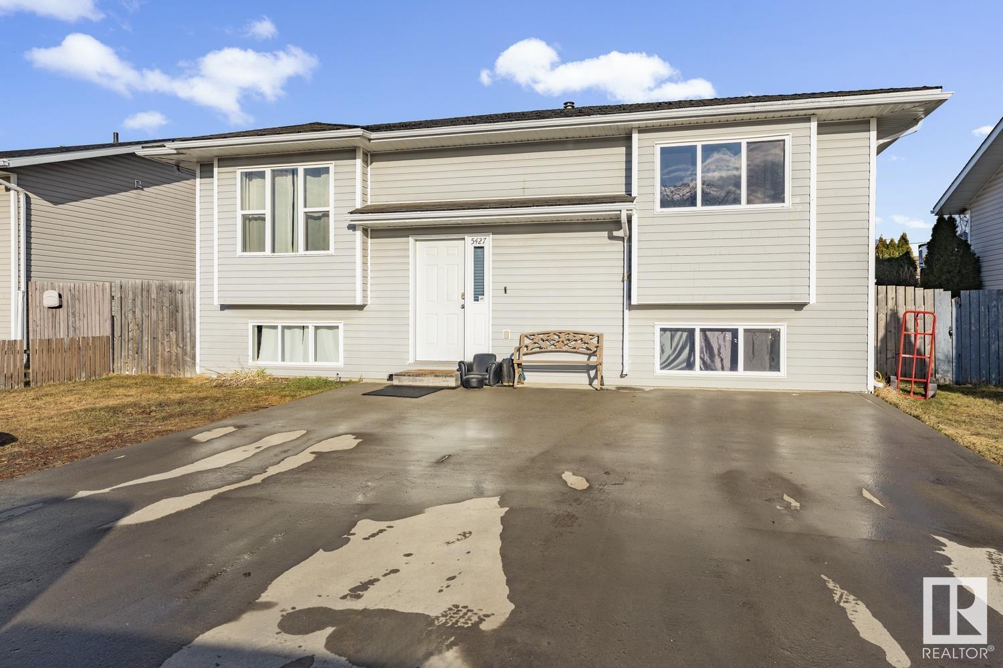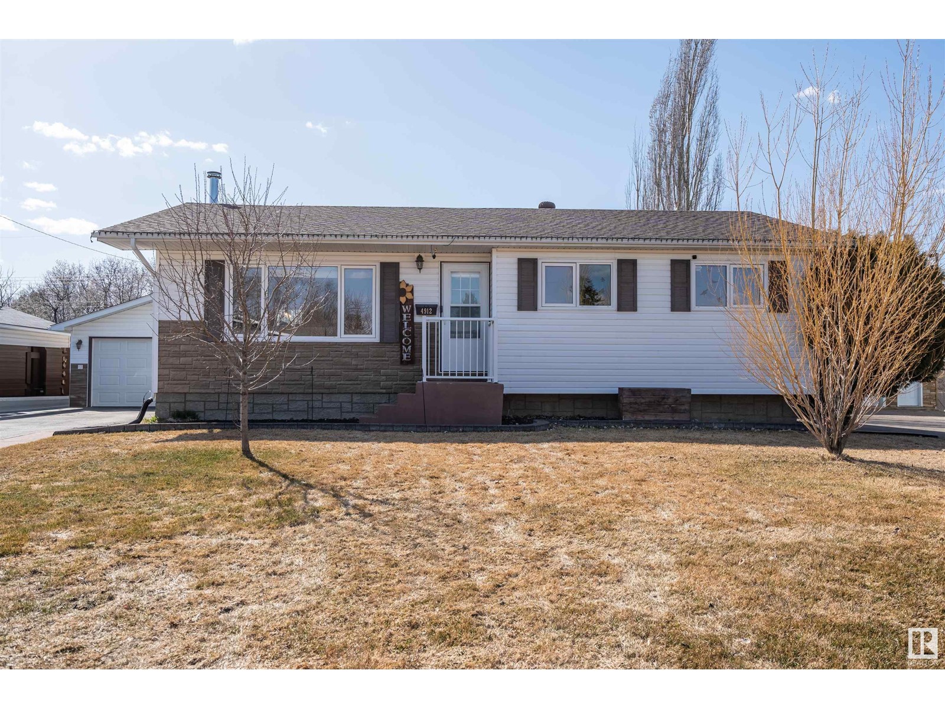Free account required
Unlock the full potential of your property search with a free account! Here's what you'll gain immediate access to:
- Exclusive Access to Every Listing
- Personalized Search Experience
- Favorite Properties at Your Fingertips
- Stay Ahead with Email Alerts


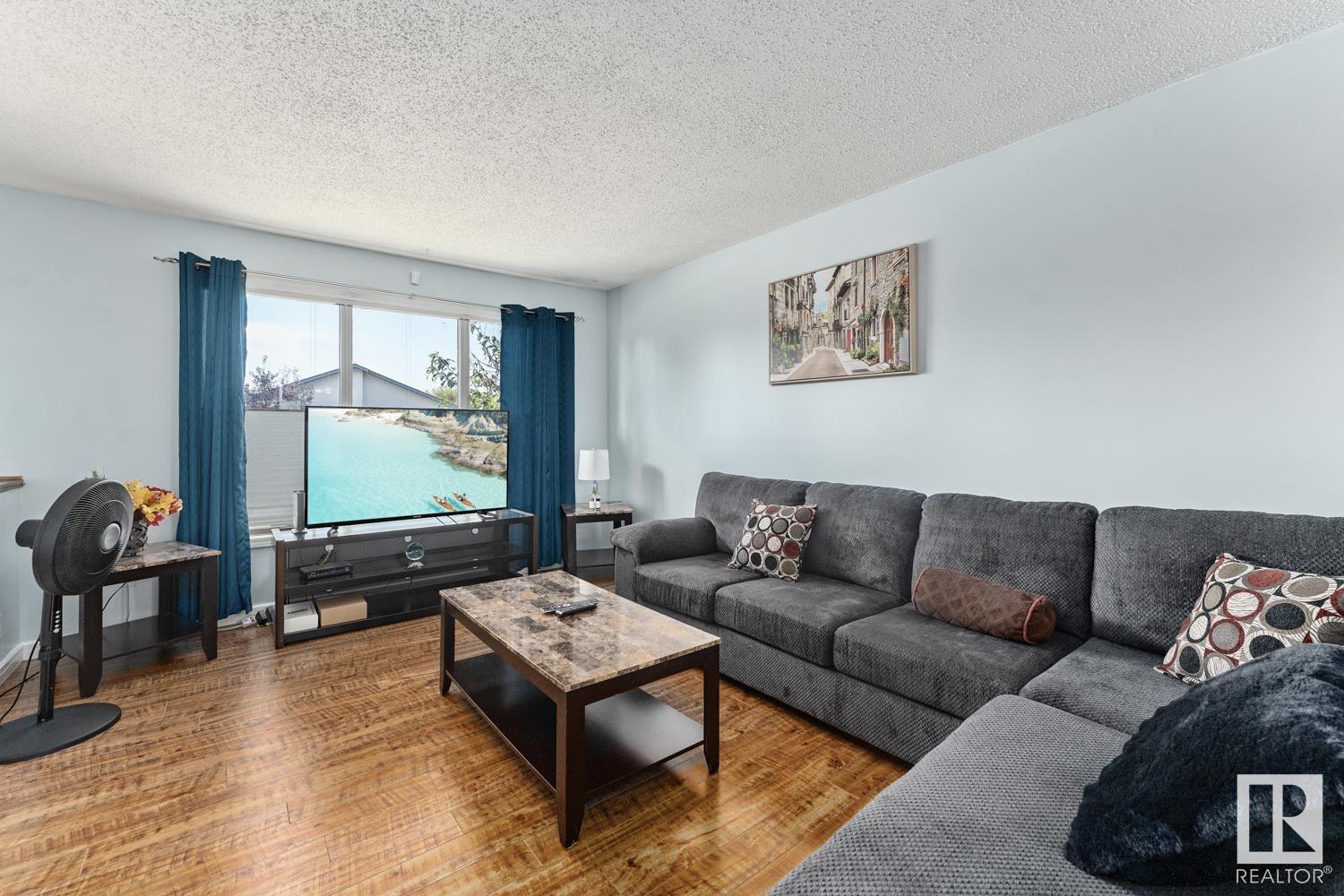

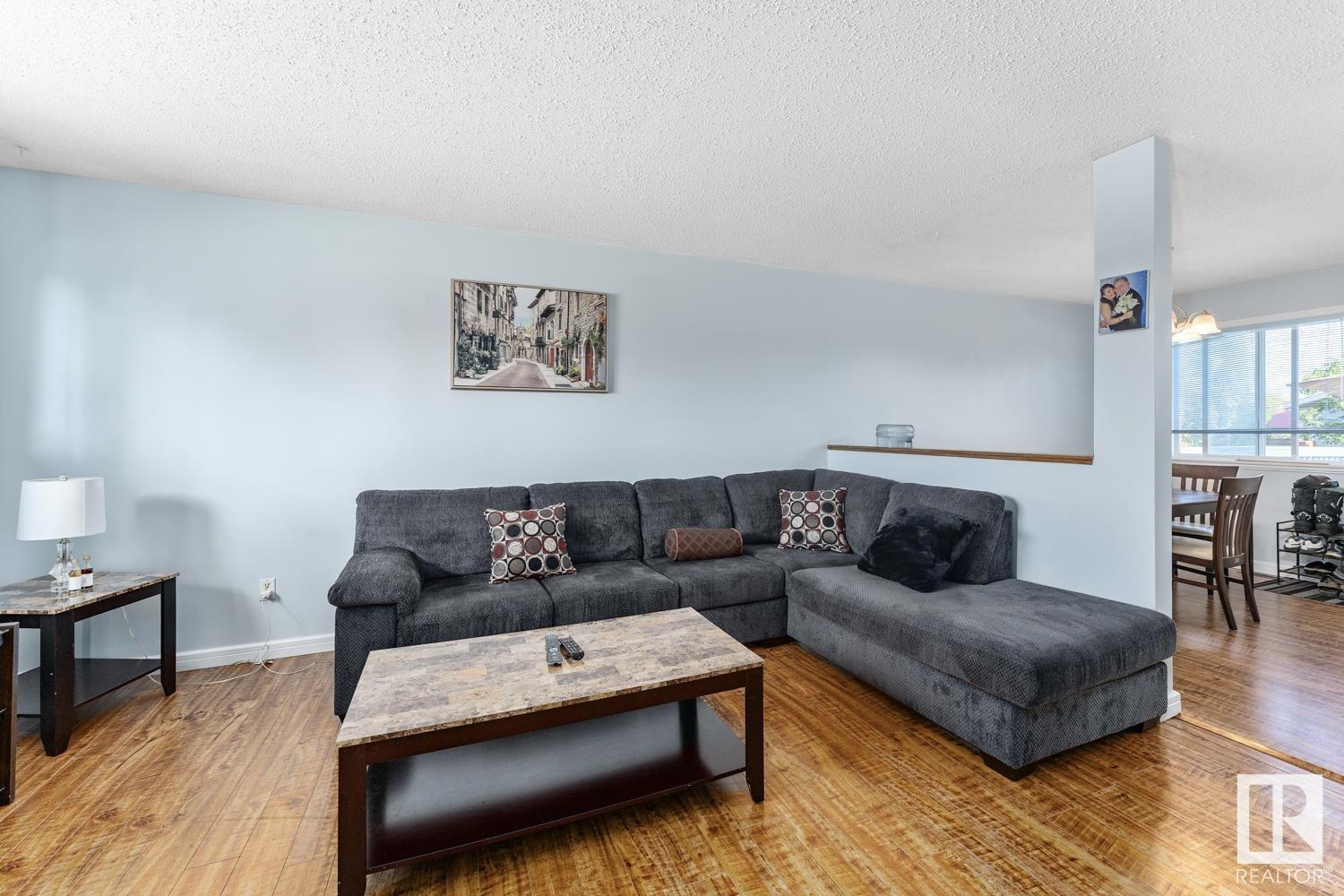
$315,000
5305 40 ST
Cold Lake, Alberta, Alberta, T9M2A9
MLS® Number: E4427136
Property description
On the top of Brady Heights , this well cared for Bilevel home sits on a corner lot in a very quiet neighborhood. This house features 5 spacious bedrooms and 2 bathrooms perfect for a growing family or hosting guests . Inside, the home boasts lots of natural light with a open concept layout from the living room right to the cozy kitchen that is complete with 3 White Appliances. The Laminate flooring throughout the main level , enhancing the home's overall warmth and appeal. A great finished basement adds extra room for the family to relax or entertain and large windows to add brightness. Good size laundry room with New Washer and Dryer plus newer Hot water tank. Outside, step onto a raised deck that is ready for that patio set and BQ. Bonus is a 22x24 Detached Double Car Garage which provides ample space for 2 Vehicles and a cement pad for extra parking with additional street parking .The property is only steps away from Meadow Park and close to Schools, Shopping, Restaurants and Golf course.
Building information
Type
*****
Amenities
*****
Appliances
*****
Architectural Style
*****
Basement Development
*****
Basement Type
*****
Constructed Date
*****
Construction Style Attachment
*****
Heating Type
*****
Size Interior
*****
Land information
Amenities
*****
Rooms
Main level
Bedroom 3
*****
Bedroom 2
*****
Primary Bedroom
*****
Kitchen
*****
Dining room
*****
Living room
*****
Basement
Bedroom 5
*****
Bedroom 4
*****
Family room
*****
Main level
Bedroom 3
*****
Bedroom 2
*****
Primary Bedroom
*****
Kitchen
*****
Dining room
*****
Living room
*****
Basement
Bedroom 5
*****
Bedroom 4
*****
Family room
*****
Main level
Bedroom 3
*****
Bedroom 2
*****
Primary Bedroom
*****
Kitchen
*****
Dining room
*****
Living room
*****
Basement
Bedroom 5
*****
Bedroom 4
*****
Family room
*****
Main level
Bedroom 3
*****
Bedroom 2
*****
Primary Bedroom
*****
Kitchen
*****
Dining room
*****
Living room
*****
Basement
Bedroom 5
*****
Bedroom 4
*****
Family room
*****
Main level
Bedroom 3
*****
Bedroom 2
*****
Primary Bedroom
*****
Kitchen
*****
Dining room
*****
Living room
*****
Basement
Bedroom 5
*****
Bedroom 4
*****
Family room
*****
Main level
Bedroom 3
*****
Bedroom 2
*****
Primary Bedroom
*****
Kitchen
*****
Dining room
*****
Courtesy of Coldwell Banker Lifestyle
Book a Showing for this property
Please note that filling out this form you'll be registered and your phone number without the +1 part will be used as a password.
