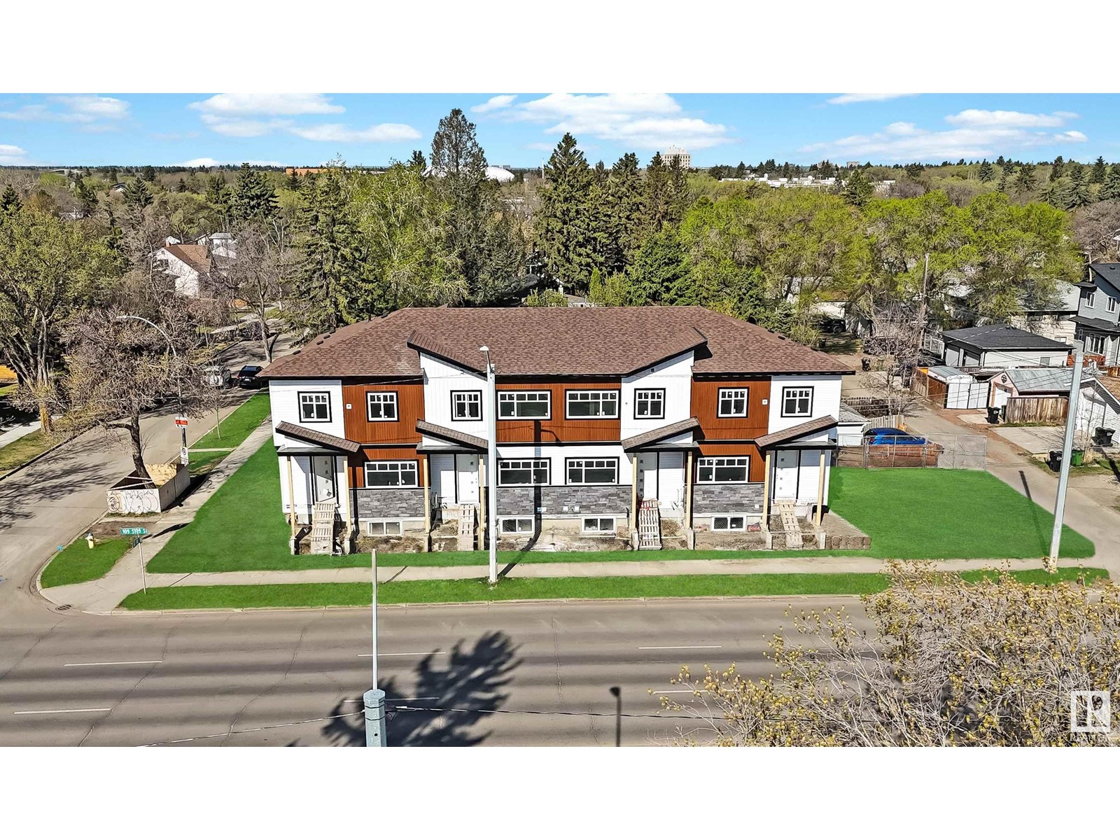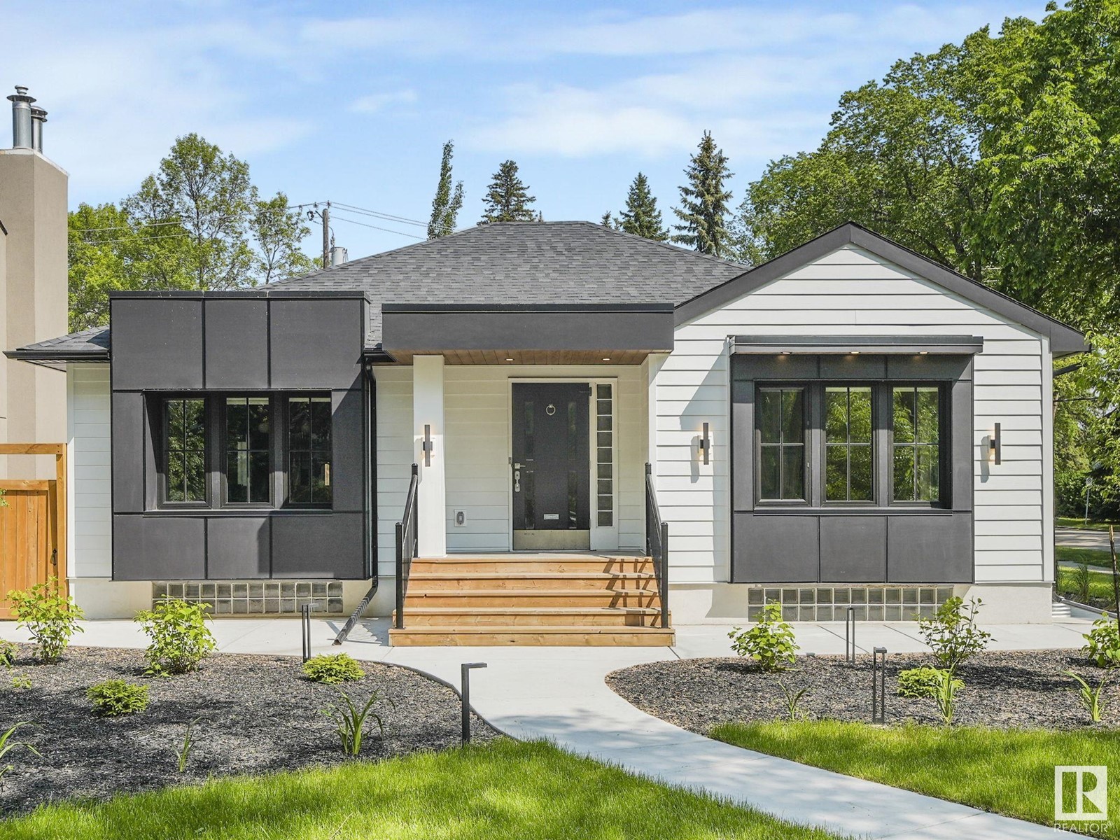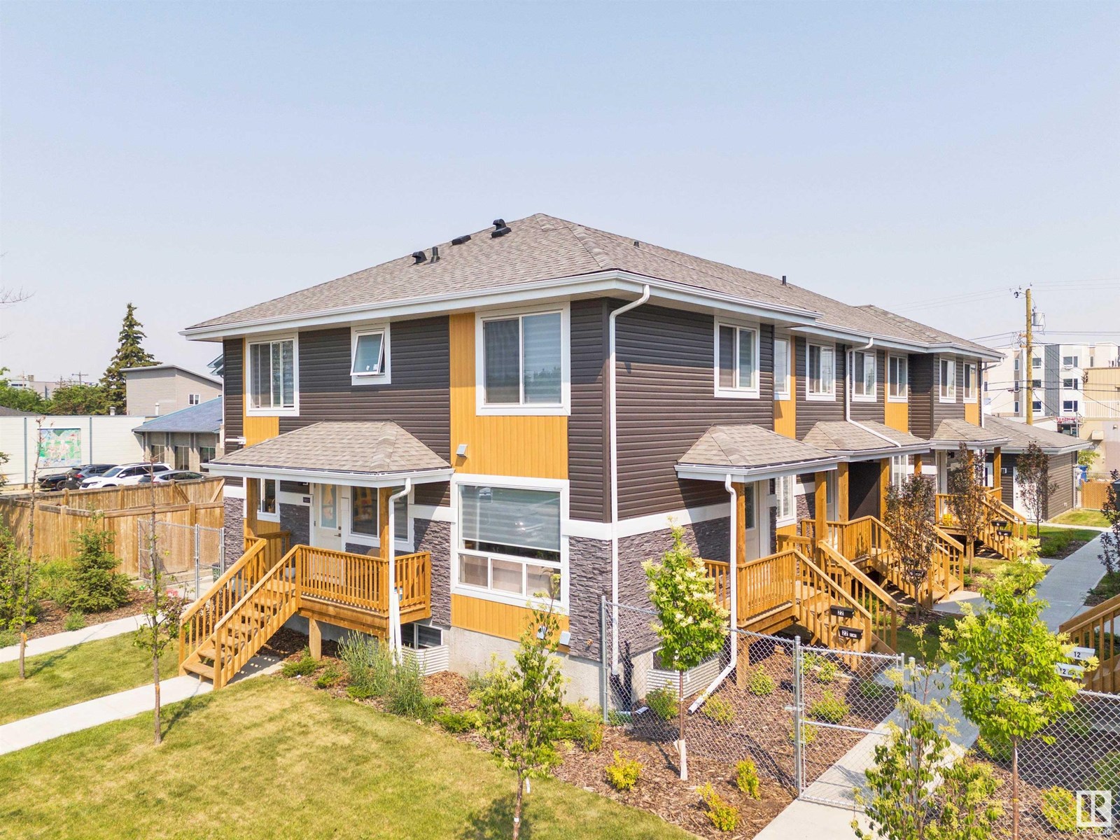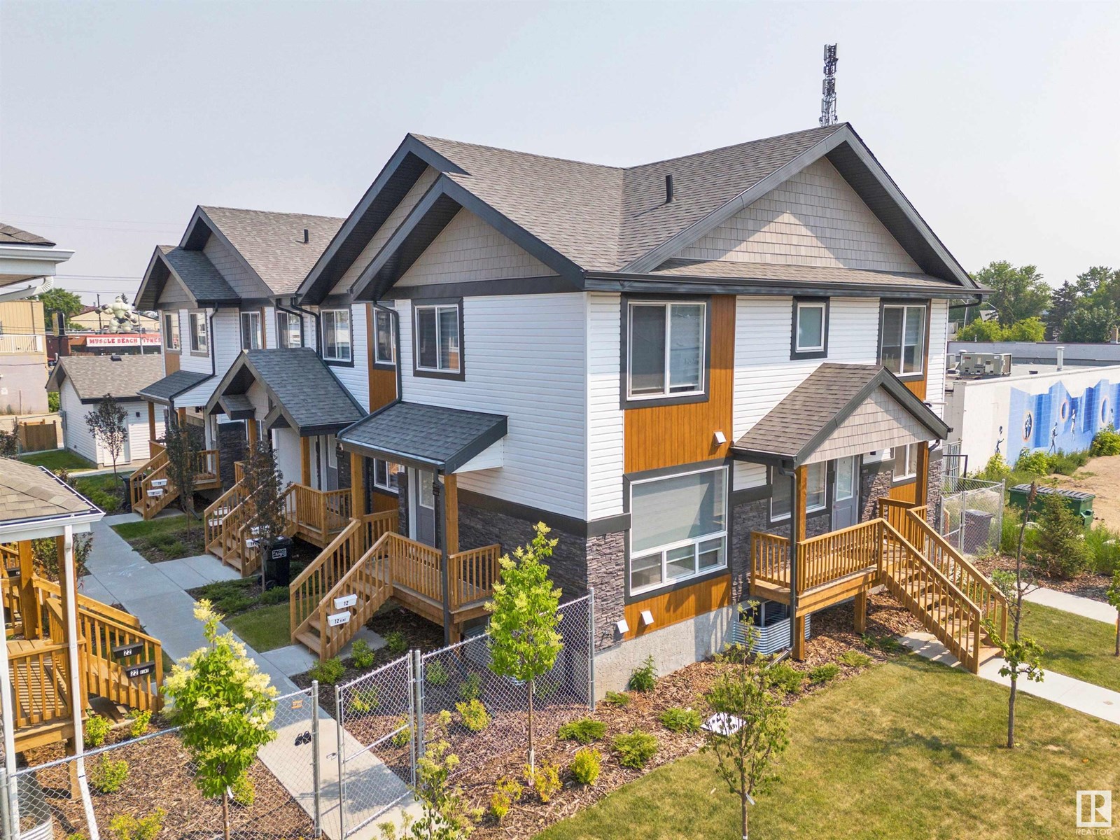Free account required
Unlock the full potential of your property search with a free account! Here's what you'll gain immediate access to:
- Exclusive Access to Every Listing
- Personalized Search Experience
- Favorite Properties at Your Fingertips
- Stay Ahead with Email Alerts

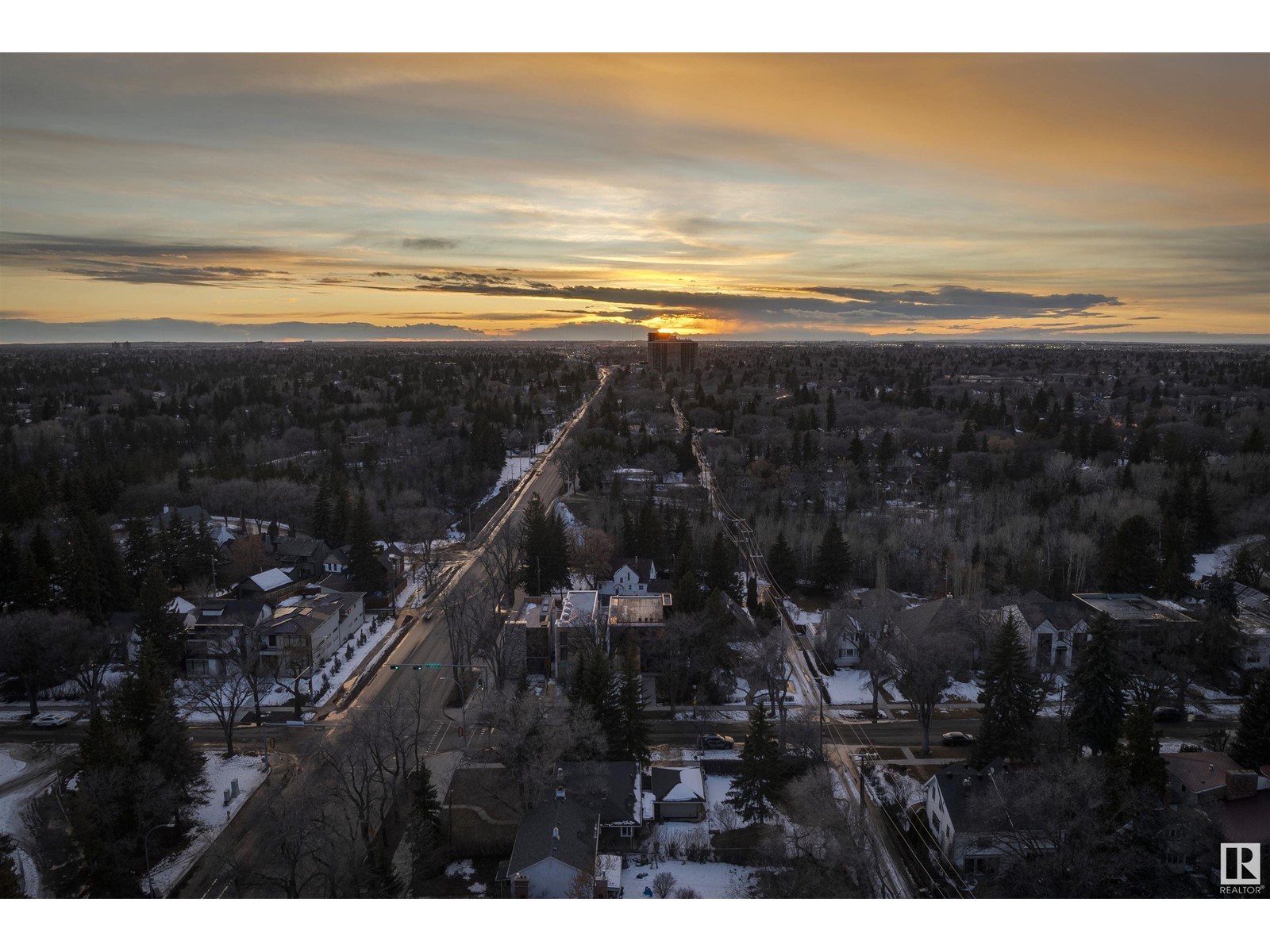

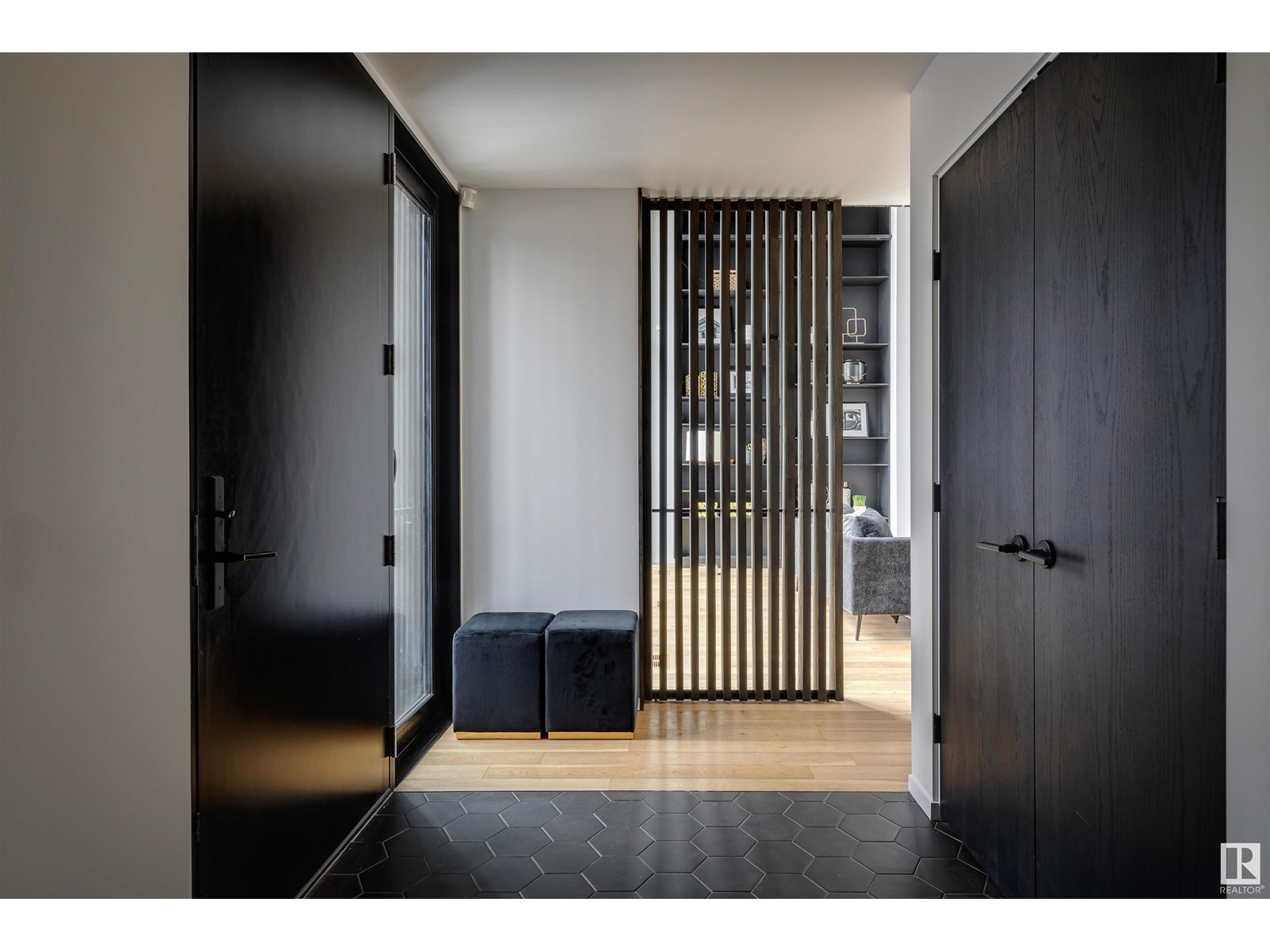
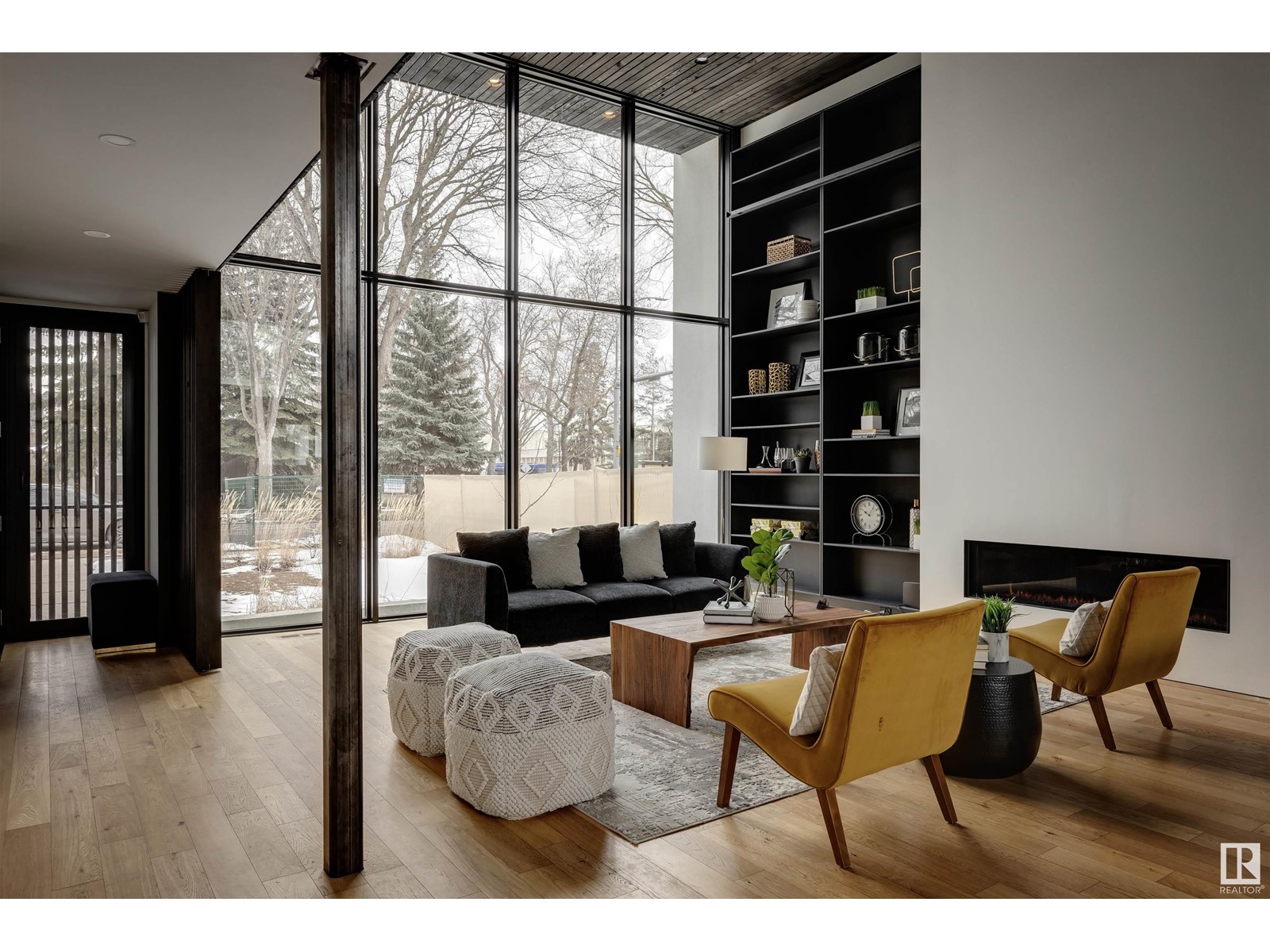
$2,595,000
10210 130 ST NW
Edmonton, Alberta, Alberta, T5N1X5
MLS® Number: E4427127
Property description
Not Just Another Glenora Infill! A visionary collaboration between renowned homeowner and City of Edmonton Architect Carol Belanger—celebrated as a trailblazer behind the city's architectural renaissance—and EtchBuilt, Edmonton’s premier design-focused builder, sought after for exceptional infill projects. The result? An iconic pièce de résistance, seamlessly blending innovation and artistry, destined to become a historical marvel. Step inside, and you're enveloped in an atmosphere of effortless sophistication. Sun-drenched spaces, soaring ceilings, and a fluid indoor-outdoor connection create a sanctuary both bold and serene. This masterpiece boasts a rigid structural steel frame, Duxton triple-glazed fibreglass HE windows, Fenix cabinetry, imported Carrera honed countertops, a spa-inspired owner’s retreat with heated floors, lush gardens, a massive rooftop sanctuary, and a curated selection of luxury finishes. Nothing compares.
Building information
Type
*****
Amenities
*****
Appliances
*****
Basement Development
*****
Basement Type
*****
Constructed Date
*****
Construction Style Attachment
*****
Cooling Type
*****
Fireplace Fuel
*****
Fireplace Present
*****
Fireplace Type
*****
Half Bath Total
*****
Heating Type
*****
Size Interior
*****
Stories Total
*****
Land information
Amenities
*****
Size Irregular
*****
Size Total
*****
Rooms
Upper Level
Laundry room
*****
Bedroom 3
*****
Bedroom 2
*****
Primary Bedroom
*****
Main level
Kitchen
*****
Dining room
*****
Living room
*****
Above
Family room
*****
Upper Level
Laundry room
*****
Bedroom 3
*****
Bedroom 2
*****
Primary Bedroom
*****
Main level
Kitchen
*****
Dining room
*****
Living room
*****
Above
Family room
*****
Upper Level
Laundry room
*****
Bedroom 3
*****
Bedroom 2
*****
Primary Bedroom
*****
Main level
Kitchen
*****
Dining room
*****
Living room
*****
Above
Family room
*****
Upper Level
Laundry room
*****
Bedroom 3
*****
Bedroom 2
*****
Primary Bedroom
*****
Main level
Kitchen
*****
Dining room
*****
Living room
*****
Above
Family room
*****
Upper Level
Laundry room
*****
Bedroom 3
*****
Bedroom 2
*****
Primary Bedroom
*****
Main level
Kitchen
*****
Dining room
*****
Living room
*****
Above
Family room
*****
Upper Level
Laundry room
*****
Bedroom 3
*****
Bedroom 2
*****
Primary Bedroom
*****
Main level
Kitchen
*****
Dining room
*****
Living room
*****
Above
Family room
*****
Upper Level
Laundry room
*****
Bedroom 3
*****
Courtesy of Sotheby's International Realty Canada
Book a Showing for this property
Please note that filling out this form you'll be registered and your phone number without the +1 part will be used as a password.

