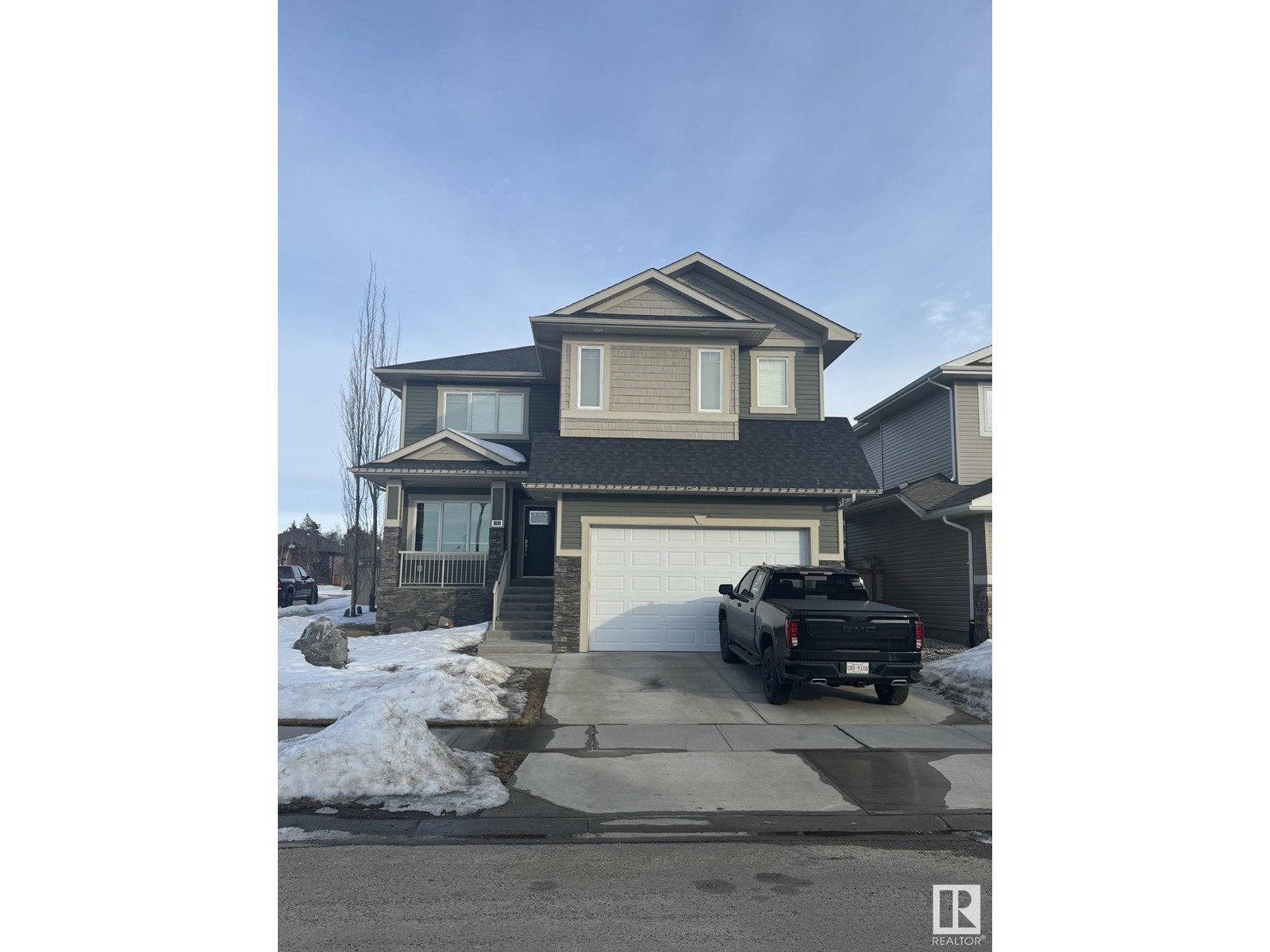Free account required
Unlock the full potential of your property search with a free account! Here's what you'll gain immediate access to:
- Exclusive Access to Every Listing
- Personalized Search Experience
- Favorite Properties at Your Fingertips
- Stay Ahead with Email Alerts
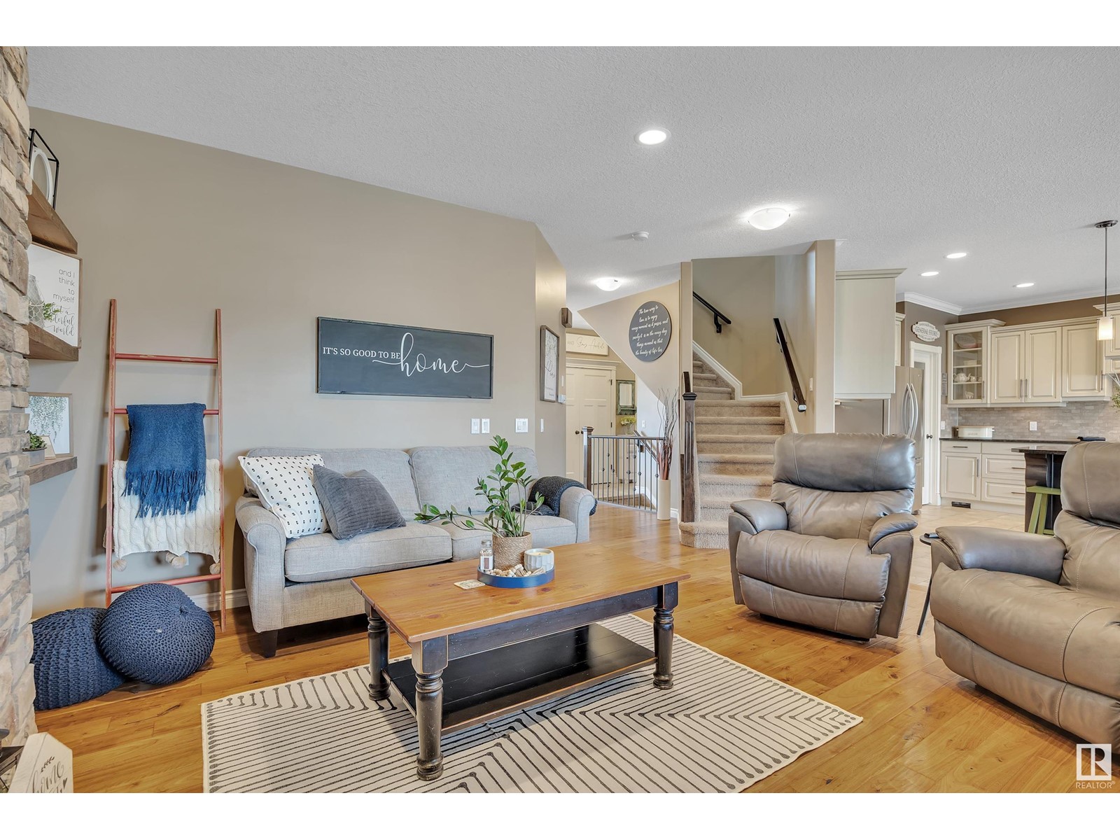
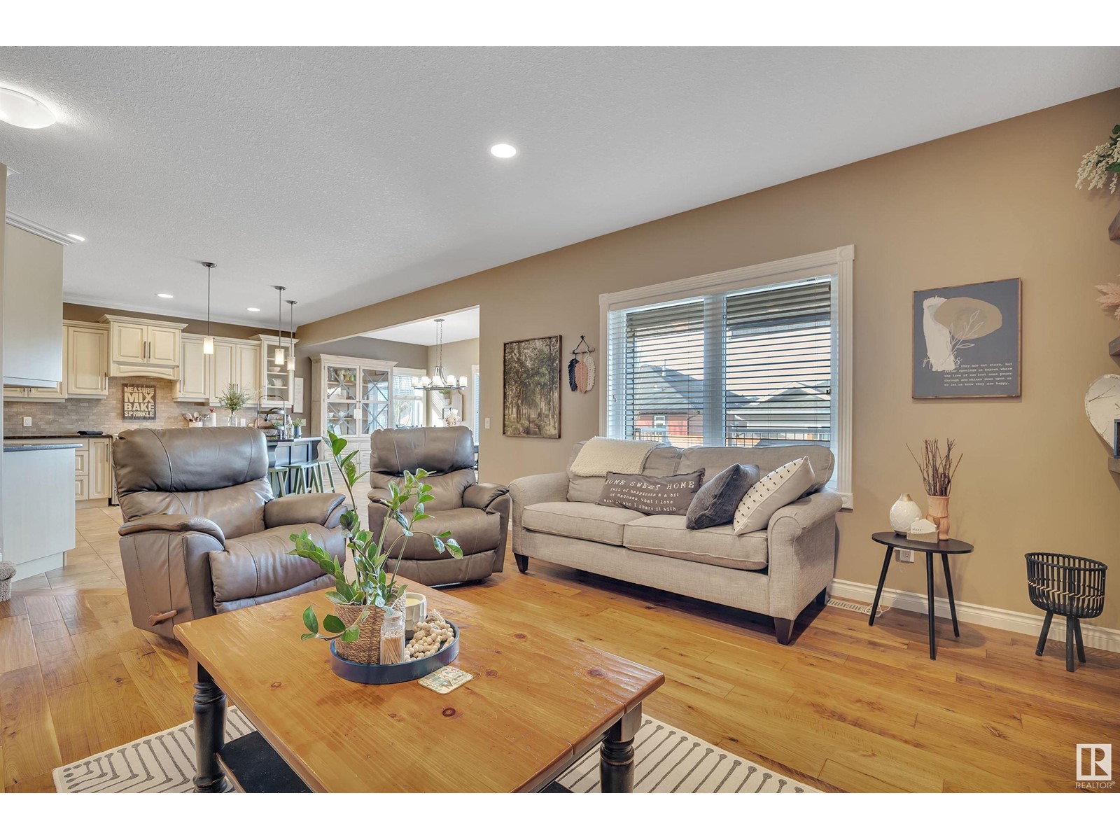

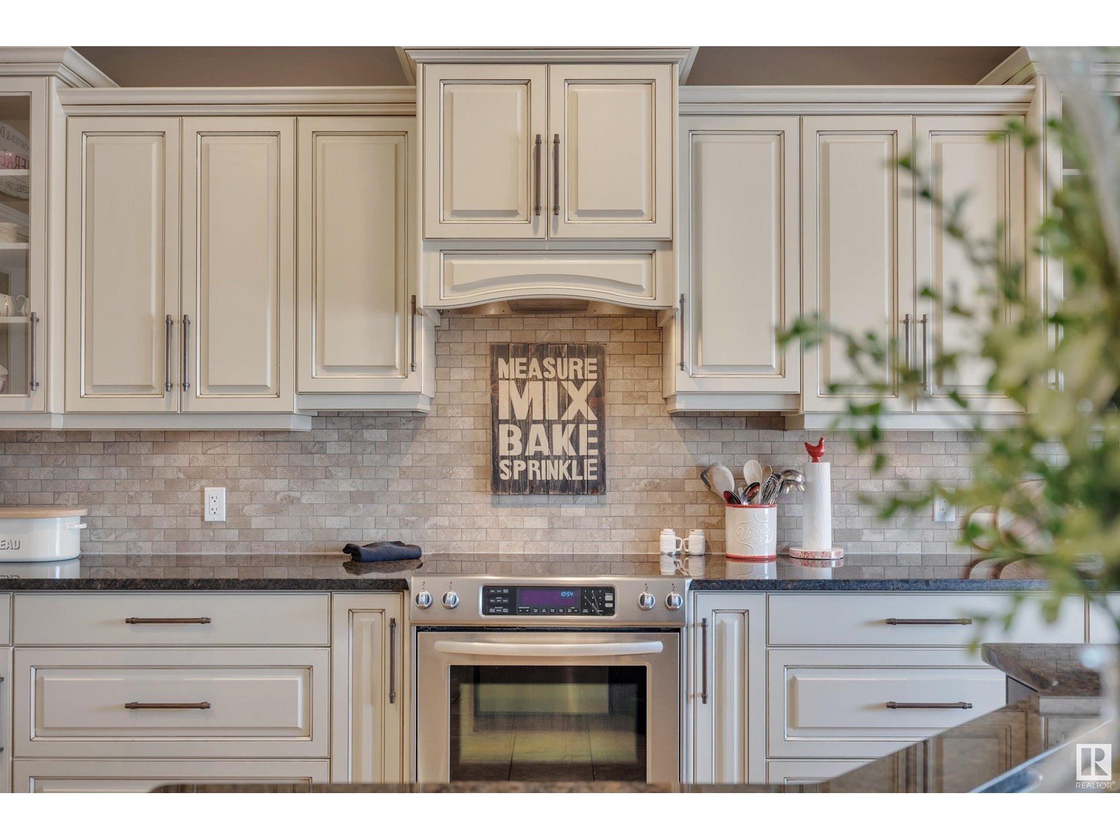
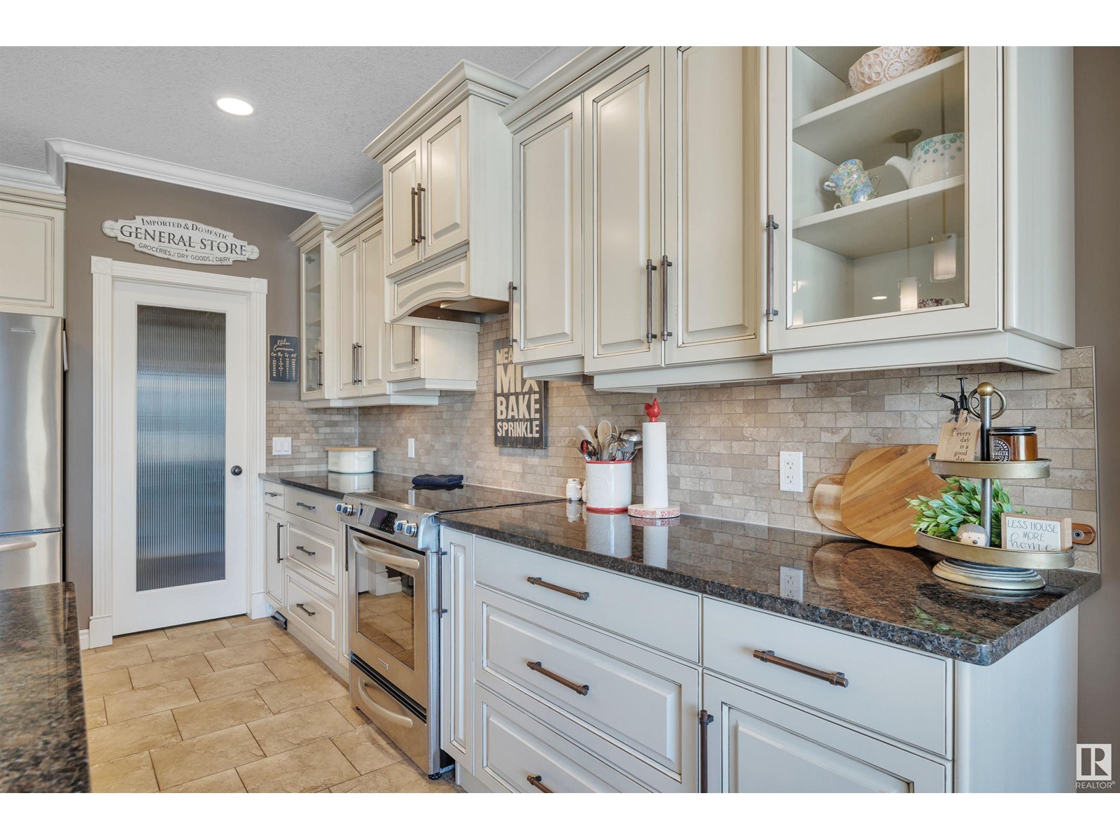
$775,000
62 WESTLIN DR
Leduc, Alberta, Alberta, T9E0N8
MLS® Number: E4427076
Property description
TRIPLE HEATED GARAGE! QUALITY BUILT! PERFECT FAMILY HOME! Feast your eyes on this 2511 sq ft 5 bed + den, 3.5 bath Mclean & Mclean Homes gem! Feat: 9' ceilings on the main & lower, gorgeous engineered hardwood & tile on the main, custom stone gas fireplace, 2 tone kitchen cabinetry w/ granite countertops throughout, basement wet bar, covered deck w/ composite deck boards, central AC & more! Spacious entryway leads to your open concept living / dining / kitchen space; terrific spot for family gatherings & holidays! Main floor office, walkthrough pantry, 2 pce bath, & access to the west facing backyard. Upstairs brings 3 spacious bedrooms, including the primary w/ stunning 5 pce ensuite & walk in closet! Lovely bonus room for movie night, upper laundry, & additional 4 pce bath. The basement is fully finished, w/ 2 more bedrooms, 4 pce bath, and terrific rec room / theatre space w/ gas fireplace for watching the Oiler playoff run! Steps to trails, playgrounds, & quick access to shopping. A must see!
Building information
Type
*****
Amenities
*****
Appliances
*****
Basement Development
*****
Basement Type
*****
Constructed Date
*****
Construction Style Attachment
*****
Cooling Type
*****
Fireplace Fuel
*****
Fireplace Present
*****
Fireplace Type
*****
Half Bath Total
*****
Heating Type
*****
Size Interior
*****
Stories Total
*****
Land information
Amenities
*****
Fence Type
*****
Size Irregular
*****
Size Total
*****
Rooms
Upper Level
Laundry room
*****
Bonus Room
*****
Bedroom 3
*****
Bedroom 2
*****
Primary Bedroom
*****
Main level
Den
*****
Kitchen
*****
Dining room
*****
Living room
*****
Basement
Recreation room
*****
Bedroom 5
*****
Bedroom 4
*****
Upper Level
Laundry room
*****
Bonus Room
*****
Bedroom 3
*****
Bedroom 2
*****
Primary Bedroom
*****
Main level
Den
*****
Kitchen
*****
Dining room
*****
Living room
*****
Basement
Recreation room
*****
Bedroom 5
*****
Bedroom 4
*****
Courtesy of RE/MAX Elite
Book a Showing for this property
Please note that filling out this form you'll be registered and your phone number without the +1 part will be used as a password.



