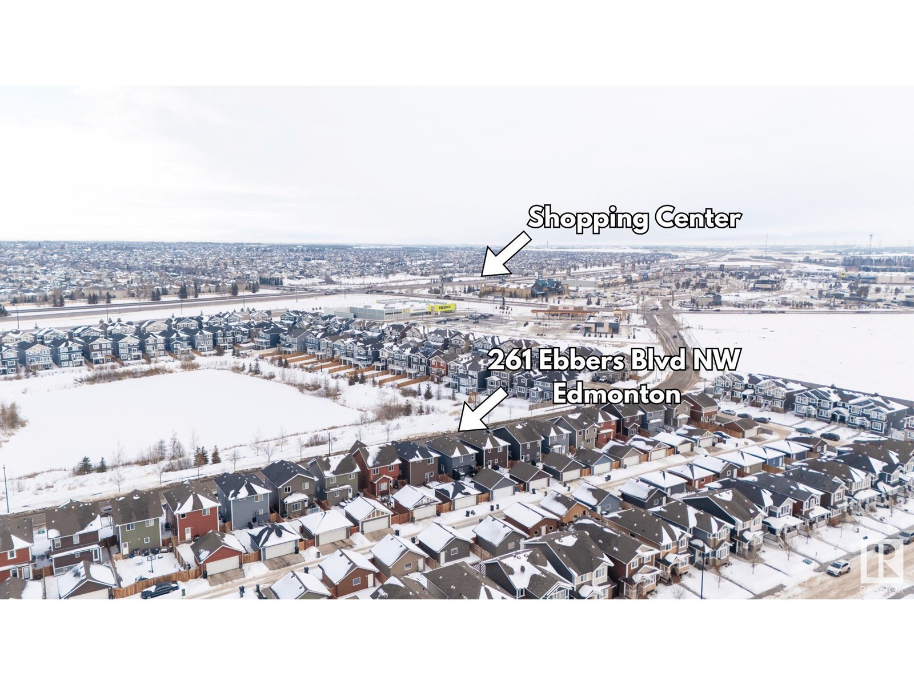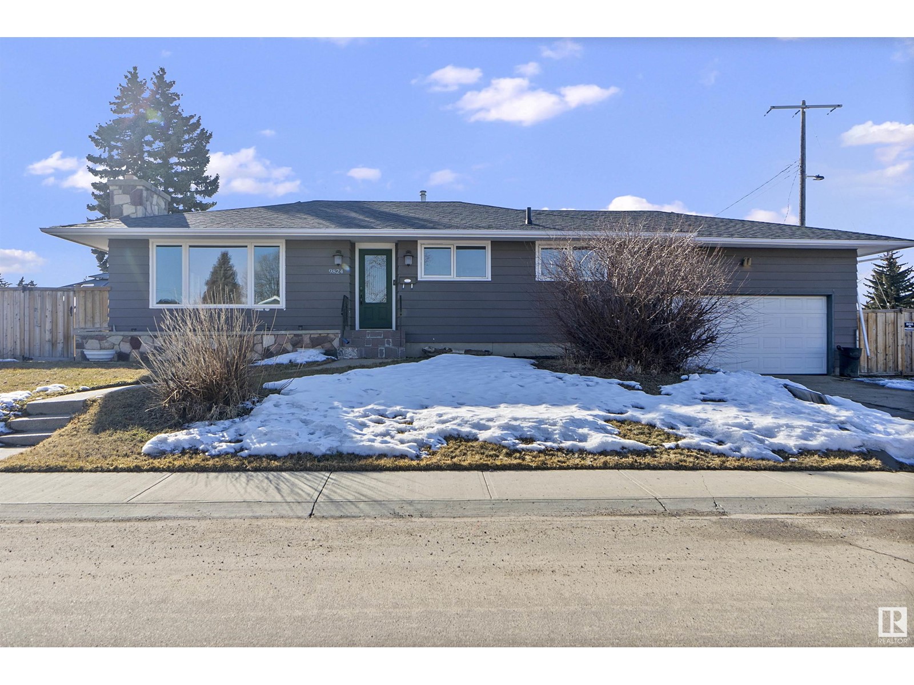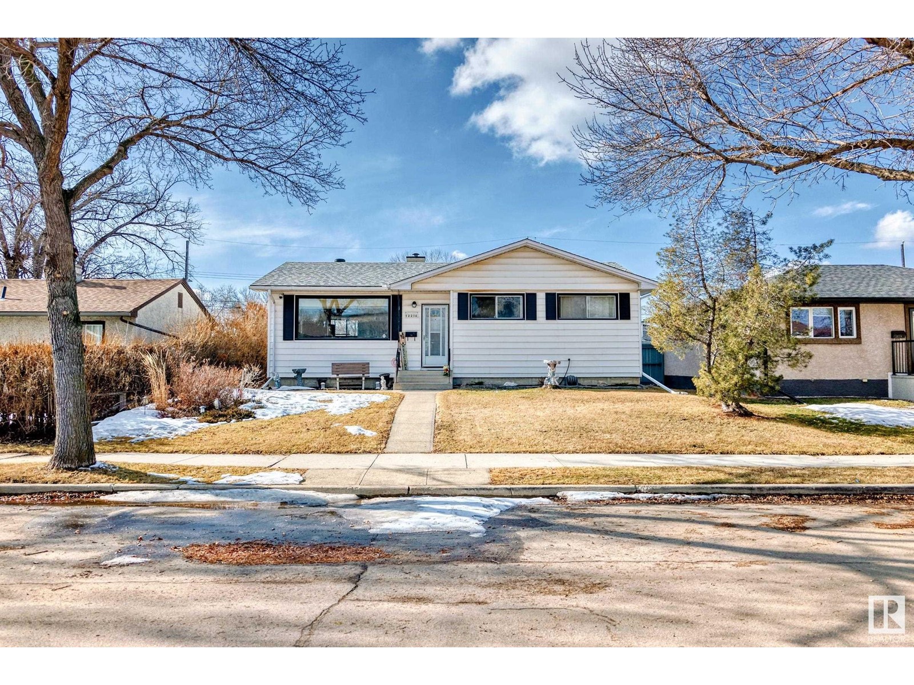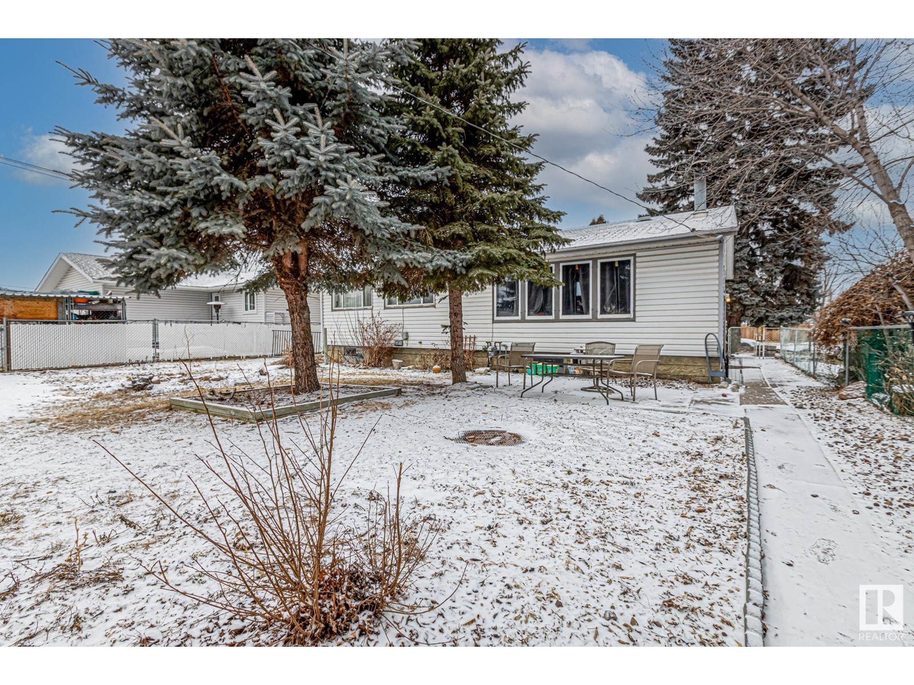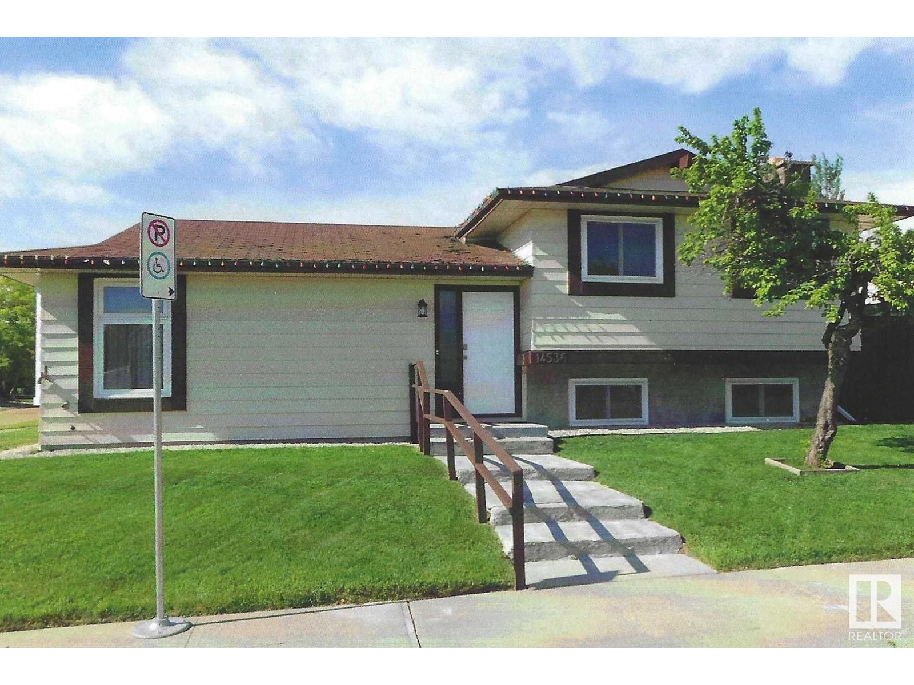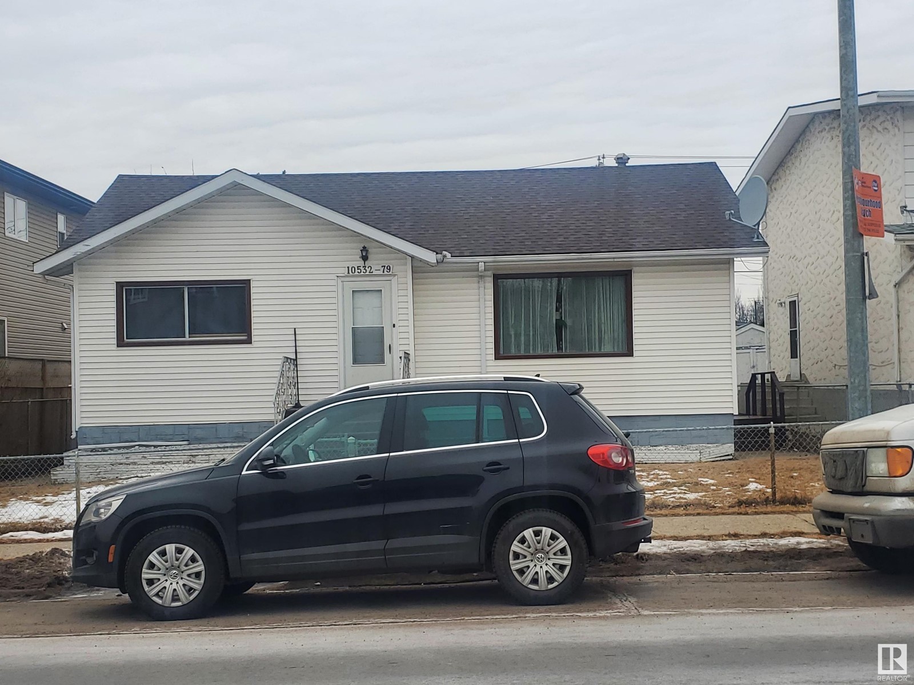Free account required
Unlock the full potential of your property search with a free account! Here's what you'll gain immediate access to:
- Exclusive Access to Every Listing
- Personalized Search Experience
- Favorite Properties at Your Fingertips
- Stay Ahead with Email Alerts
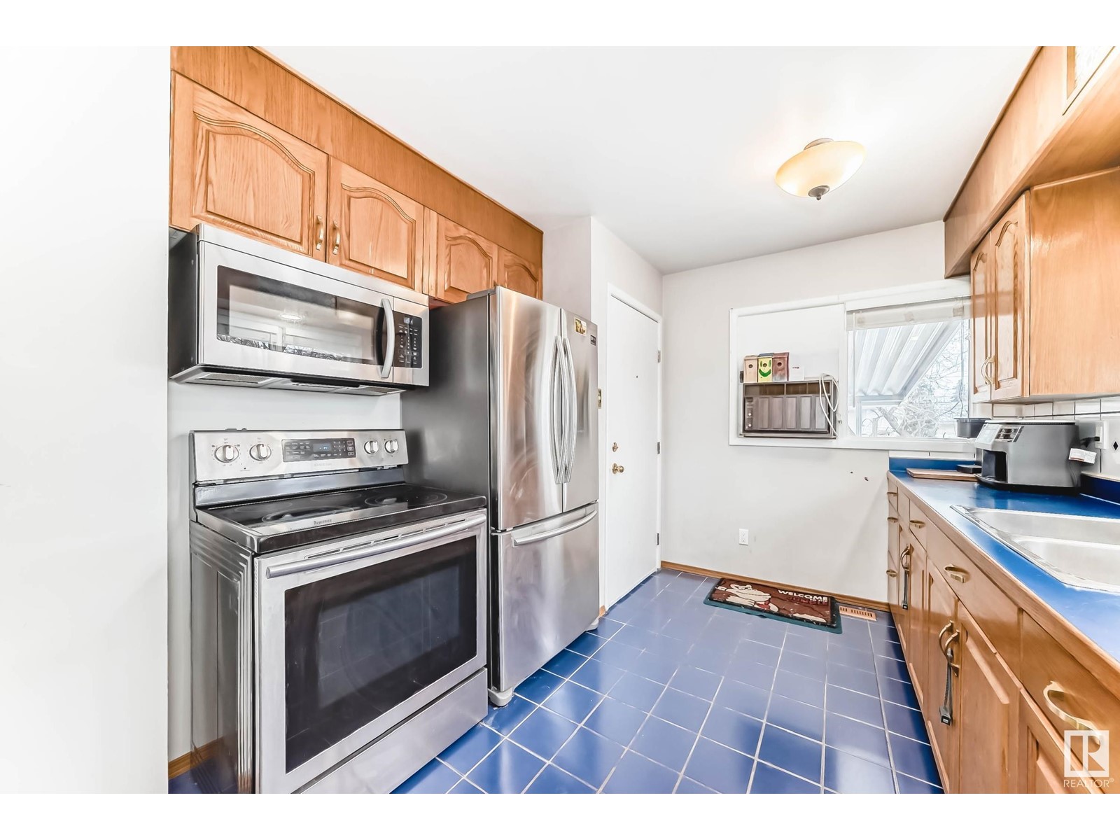
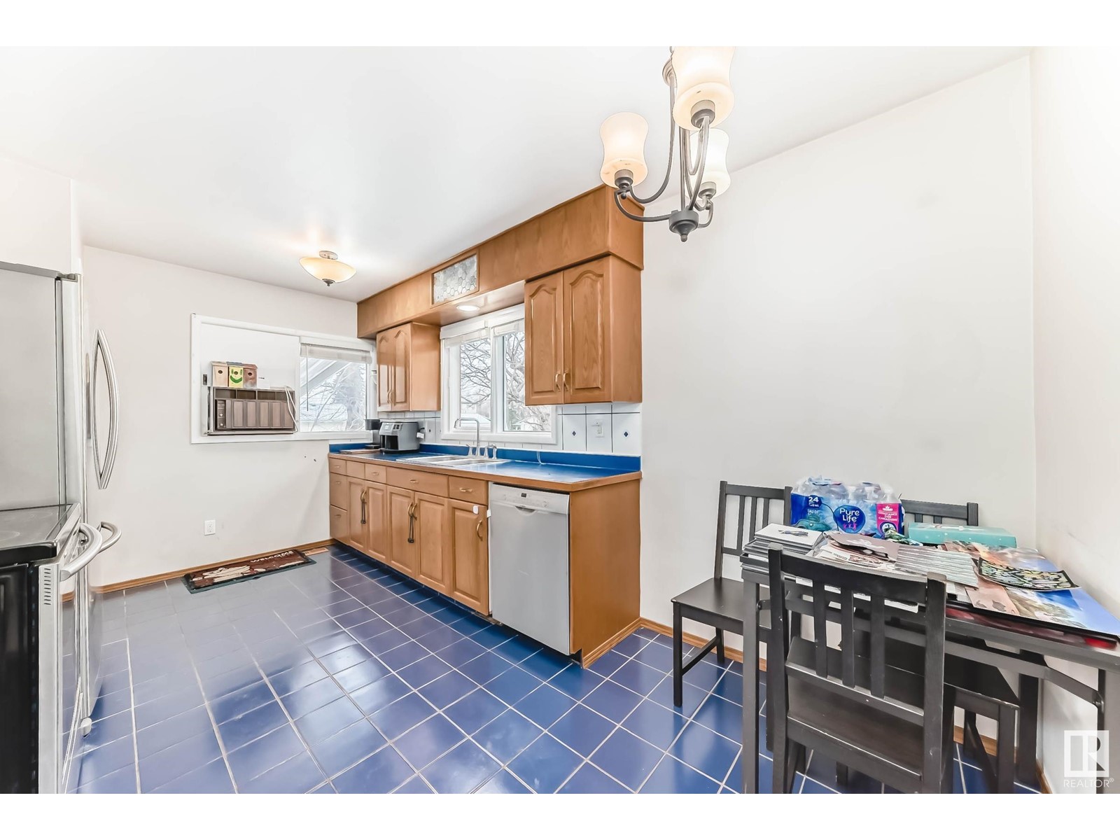
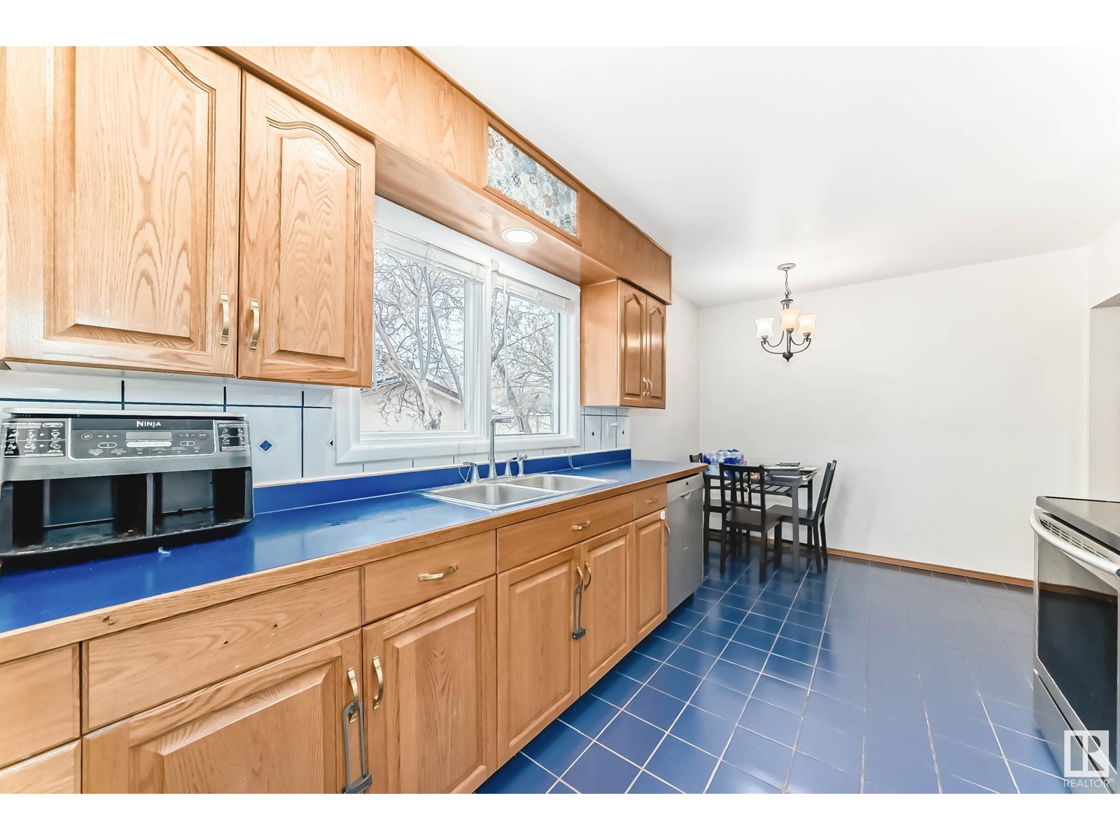
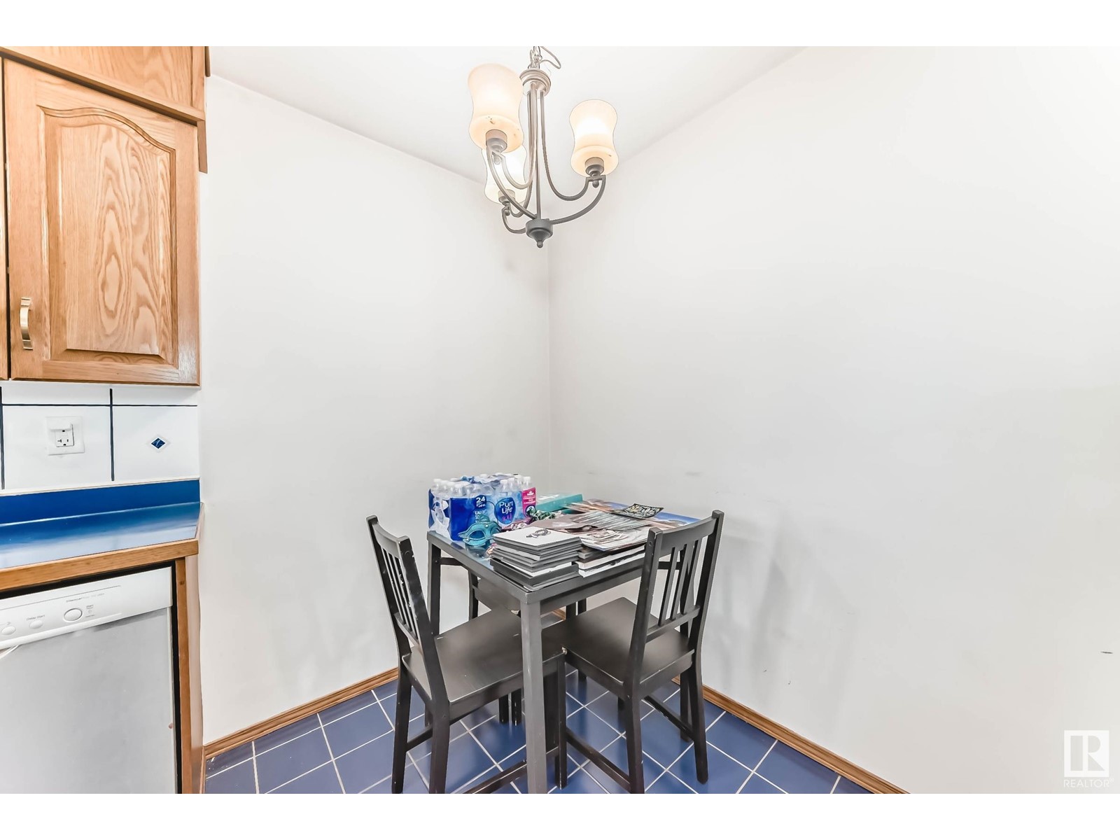

$439,000
11914 37 ST NW
Edmonton, Alberta, Alberta, T5W2C1
MLS® Number: E4426973
Property description
LEGAL BASEMENT SUITE for extra income/mortgage helper!This stunning executive suite was custom built in 2019.Triple pane oversized windows so you don’t feel like it’s a lower level at all.Fully loaded kitchen,high ceilings,modern lighting,double sinks in the bathroom,storage including custom closet organizer in spacious bedroom, separate laundry,built-in shelving and desk in dedicated den.The renovated main floor welcomes you into a living area with wonderful natural light through new windows. Oak galley kitchen is open to the dining area.New stainless-steel appliances (2019) and separate laundry.Primary bedroom is enormous,the second bedroom is very generous also.Bright 4-pc bath.Ceramic tile and LVP flooring.Upgraded electrical and energy saving solar panels.Step outside to a massive fully fenced back yard with covered deck,gorgeous mature trees,landscaped for entertaining,relaxing,or the kids to play.Oversized double garage.Welcome home!Mature neighbourhood close to Schools, Shopping,Transportation,
Building information
Type
*****
Amenities
*****
Appliances
*****
Architectural Style
*****
Basement Development
*****
Basement Features
*****
Basement Type
*****
Constructed Date
*****
Construction Style Attachment
*****
Fire Protection
*****
Heating Type
*****
Size Interior
*****
Land information
Amenities
*****
Fence Type
*****
Size Irregular
*****
Size Total
*****
Rooms
Main level
Bedroom 2
*****
Primary Bedroom
*****
Kitchen
*****
Dining room
*****
Living room
*****
Basement
Bedroom 3
*****
Den
*****
Family room
*****
Main level
Bedroom 2
*****
Primary Bedroom
*****
Kitchen
*****
Dining room
*****
Living room
*****
Basement
Bedroom 3
*****
Den
*****
Family room
*****
Main level
Bedroom 2
*****
Primary Bedroom
*****
Kitchen
*****
Dining room
*****
Living room
*****
Basement
Bedroom 3
*****
Den
*****
Family room
*****
Main level
Bedroom 2
*****
Primary Bedroom
*****
Kitchen
*****
Dining room
*****
Living room
*****
Basement
Bedroom 3
*****
Den
*****
Family room
*****
Main level
Bedroom 2
*****
Primary Bedroom
*****
Kitchen
*****
Dining room
*****
Living room
*****
Basement
Bedroom 3
*****
Den
*****
Family room
*****
Main level
Bedroom 2
*****
Primary Bedroom
*****
Kitchen
*****
Dining room
*****
Living room
*****
Basement
Bedroom 3
*****
Den
*****
Family room
*****
Main level
Bedroom 2
*****
Primary Bedroom
*****
Courtesy of RE/MAX Elite
Book a Showing for this property
Please note that filling out this form you'll be registered and your phone number without the +1 part will be used as a password.
