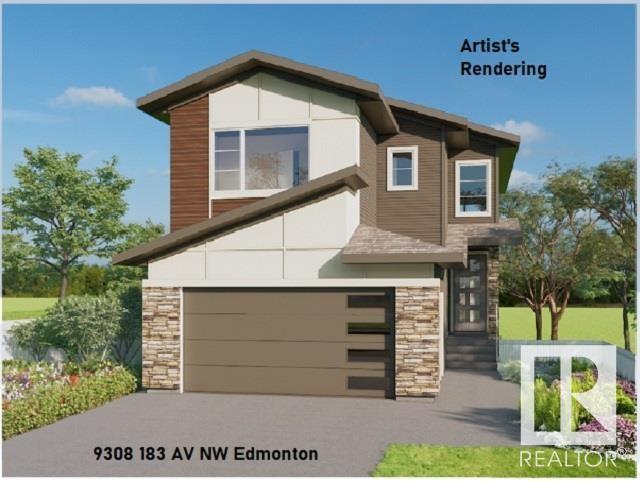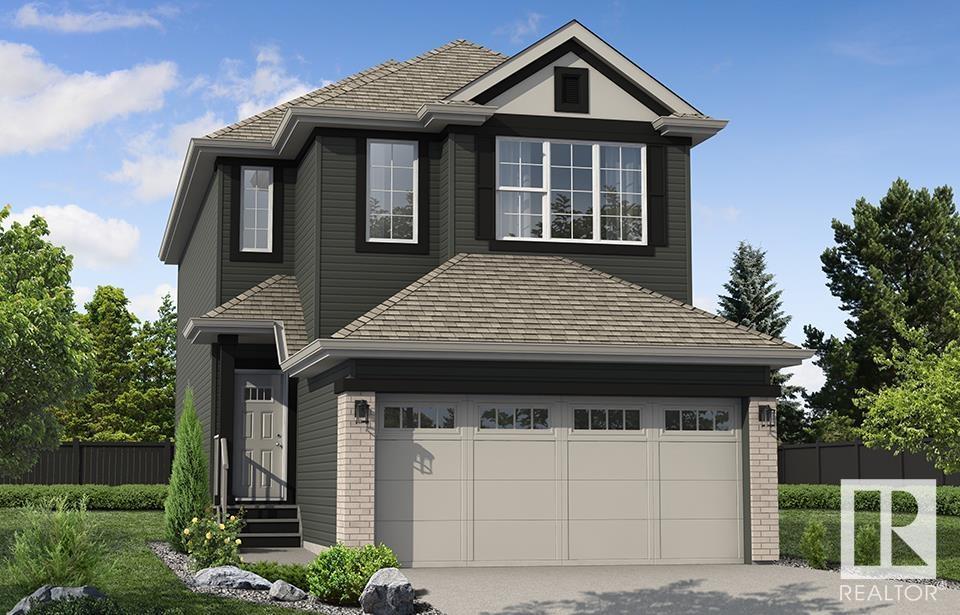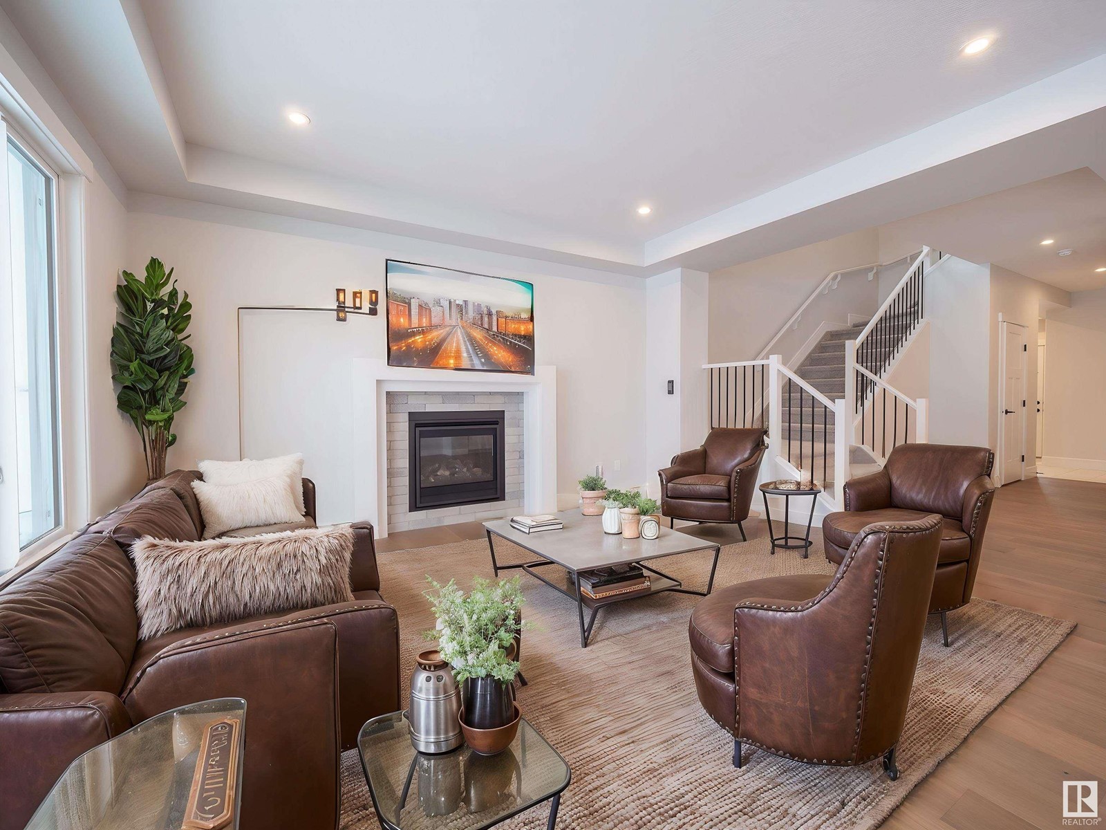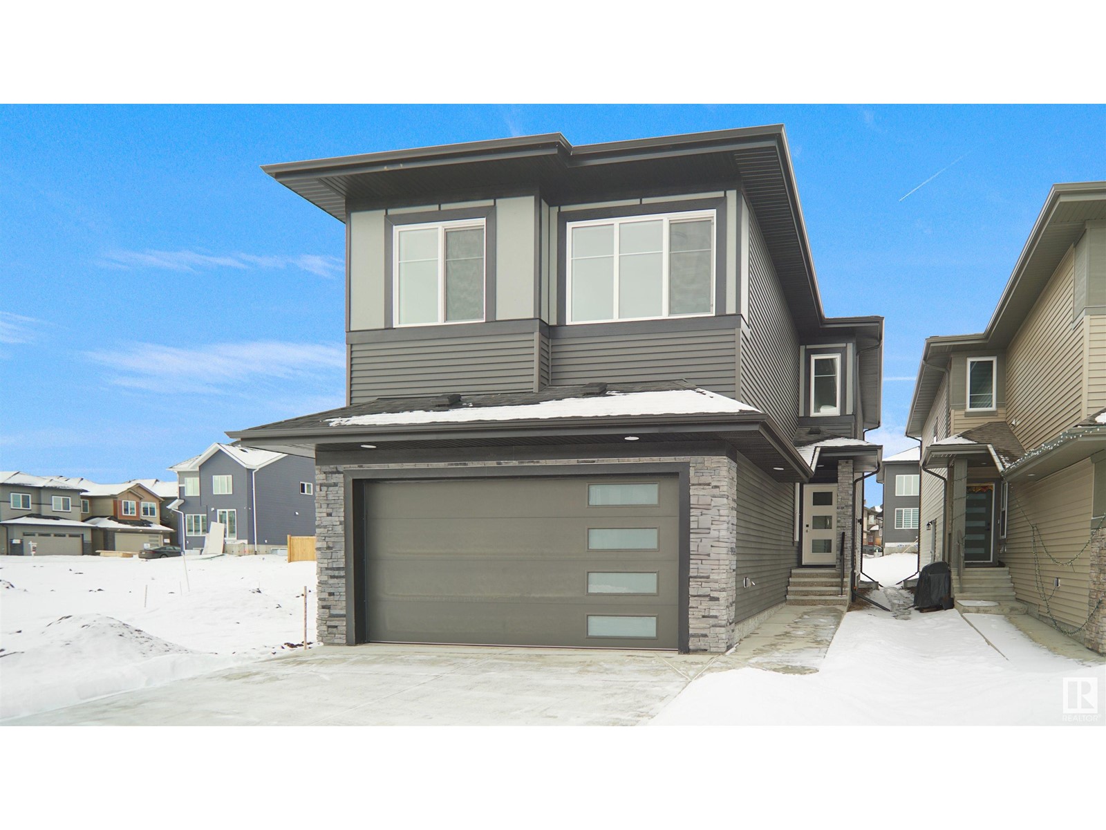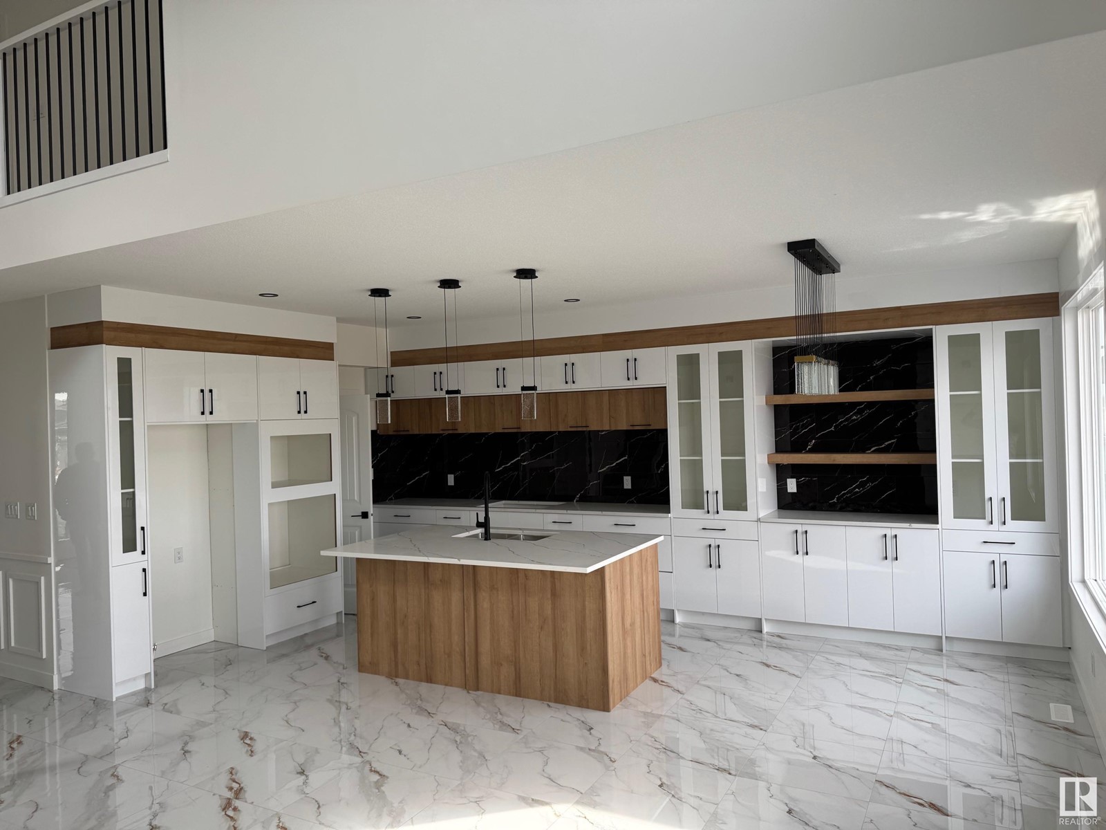Free account required
Unlock the full potential of your property search with a free account! Here's what you'll gain immediate access to:
- Exclusive Access to Every Listing
- Personalized Search Experience
- Favorite Properties at Your Fingertips
- Stay Ahead with Email Alerts
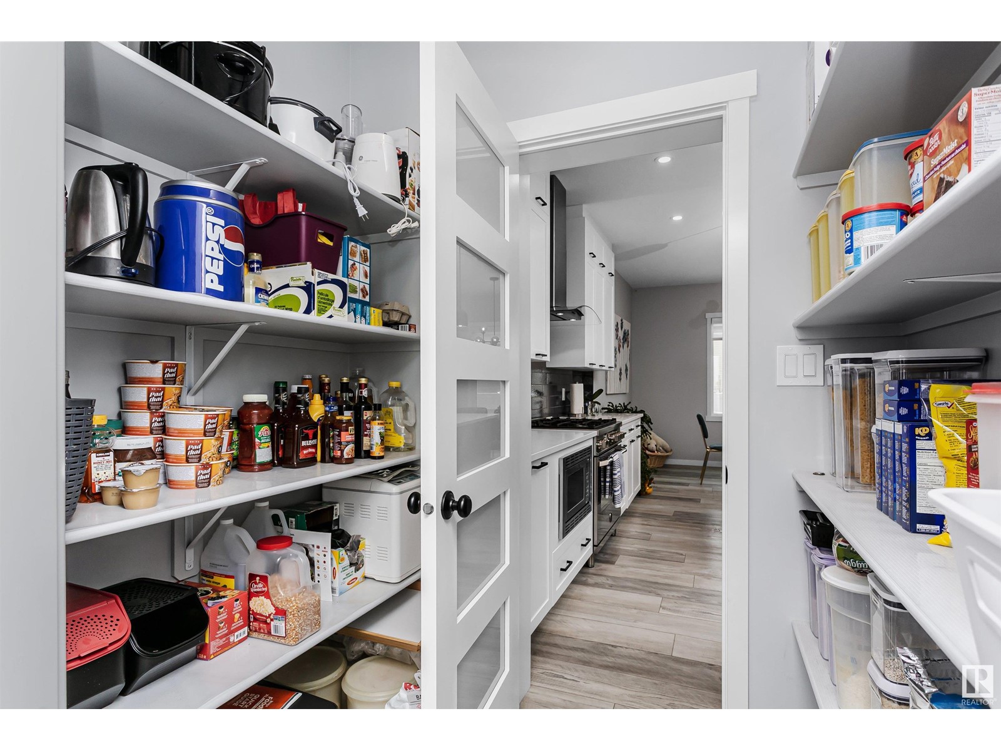
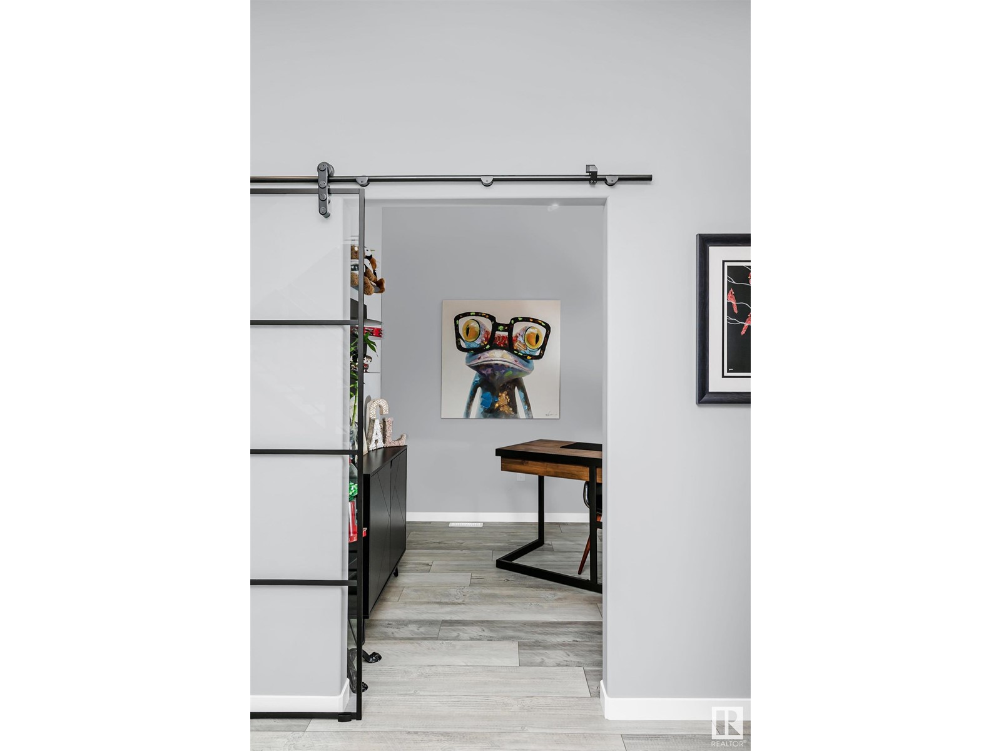
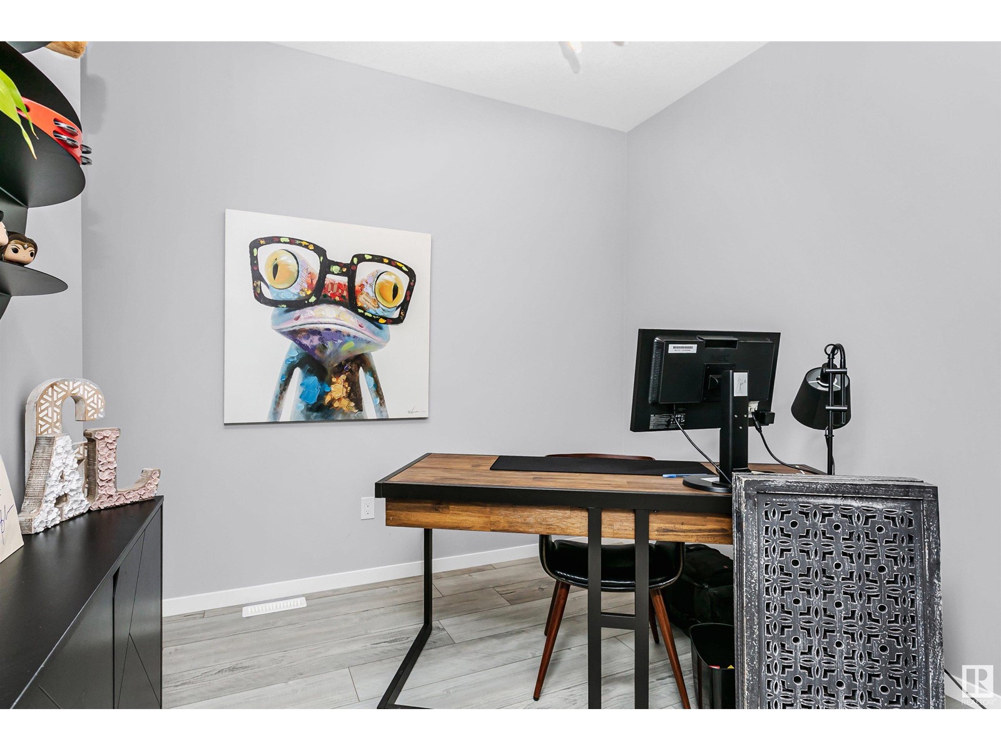
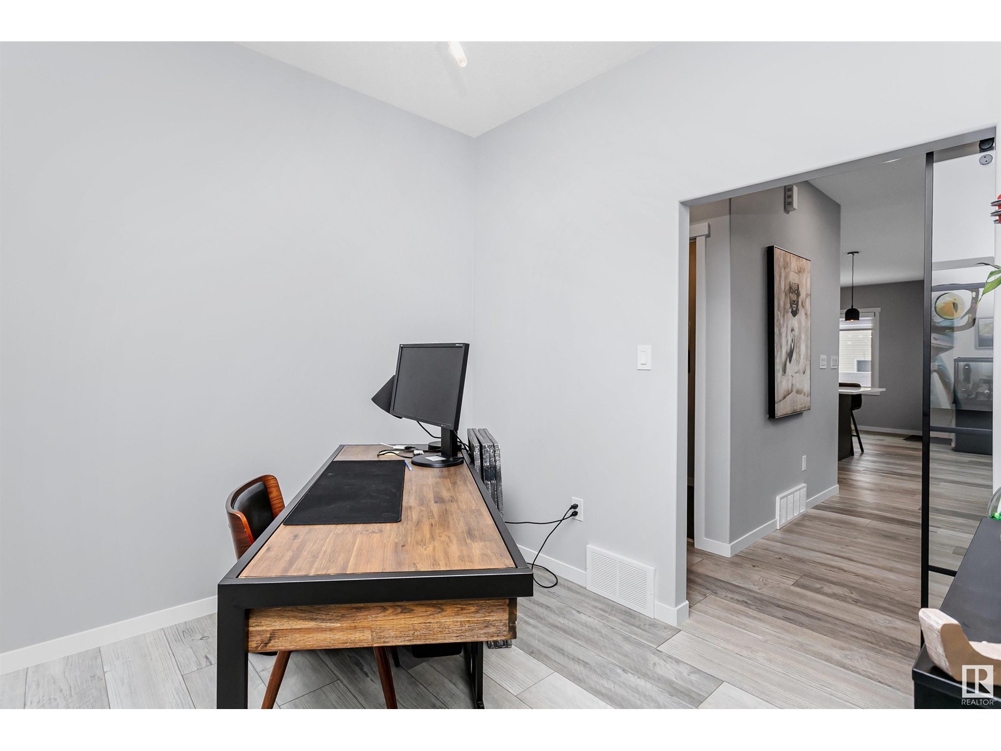
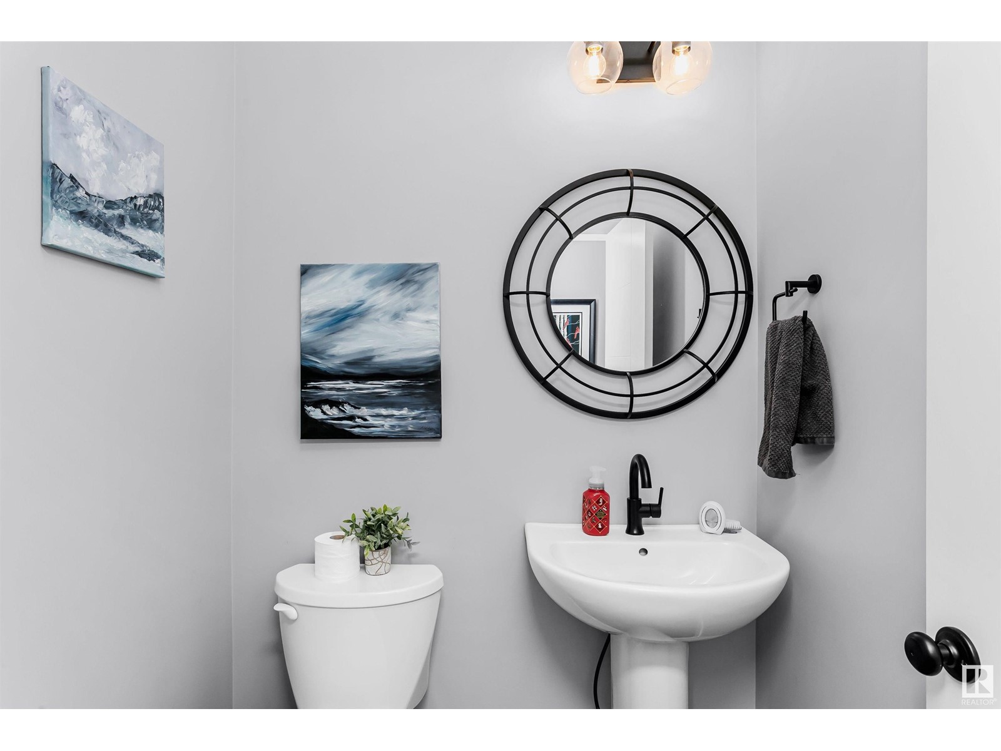
$668,000
17706 73A ST NW
Edmonton, Alberta, Alberta, T5Z0T1
MLS® Number: E4426696
Property description
Situated in a quiet cul-de-sac, this Coventry-built Nysa model is better than new! Designed with an open-concept layout and soaring ceilings, the main floor features a chef’s kitchen with a walk-through pantry, a cozy gas fireplace, a mudroom, and a glass barn door leading to the office. Upstairs, enjoy the convenience of second-floor laundry, a family room open to below, plus three bedrooms, including a primary suite with a 5-piece ensuite and walk-in closet. The finished basement adds a spacious living area, a bedroom, and a 3-piece bath, complete with soundproofing. The pie-shaped lot is fully landscaped and includes a composite deck, plus vinyl fencing. The double attached garage boasts 10’ ceilings, storage racks, hot/cold taps, and wiring for an EV or hot tub. Additional upgrades include A/C, custom shelving in all closets, luxury vinyl hardwood, cork tile bathrooms, and a full camera system. Conveniently located near walking paths, public transportation, and with easy access to Anthony Henday!
Building information
Type
*****
Amenities
*****
Appliances
*****
Basement Development
*****
Basement Type
*****
Constructed Date
*****
Construction Style Attachment
*****
Fireplace Fuel
*****
Fireplace Present
*****
Fireplace Type
*****
Half Bath Total
*****
Heating Type
*****
Size Interior
*****
Stories Total
*****
Land information
Amenities
*****
Fence Type
*****
Size Irregular
*****
Size Total
*****
Rooms
Upper Level
Laundry room
*****
Bedroom 3
*****
Bedroom 2
*****
Primary Bedroom
*****
Family room
*****
Main level
Office
*****
Mud room
*****
Kitchen
*****
Dining room
*****
Living room
*****
Basement
Utility room
*****
Recreation room
*****
Bedroom 4
*****
Upper Level
Laundry room
*****
Bedroom 3
*****
Bedroom 2
*****
Primary Bedroom
*****
Family room
*****
Main level
Office
*****
Mud room
*****
Kitchen
*****
Dining room
*****
Living room
*****
Basement
Utility room
*****
Recreation room
*****
Bedroom 4
*****
Upper Level
Laundry room
*****
Bedroom 3
*****
Bedroom 2
*****
Primary Bedroom
*****
Family room
*****
Main level
Office
*****
Mud room
*****
Kitchen
*****
Dining room
*****
Living room
*****
Basement
Utility room
*****
Recreation room
*****
Bedroom 4
*****
Upper Level
Laundry room
*****
Bedroom 3
*****
Bedroom 2
*****
Primary Bedroom
*****
Family room
*****
Main level
Office
*****
Mud room
*****
Kitchen
*****
Dining room
*****
Living room
*****
Basement
Utility room
*****
Courtesy of Real Broker
Book a Showing for this property
Please note that filling out this form you'll be registered and your phone number without the +1 part will be used as a password.
