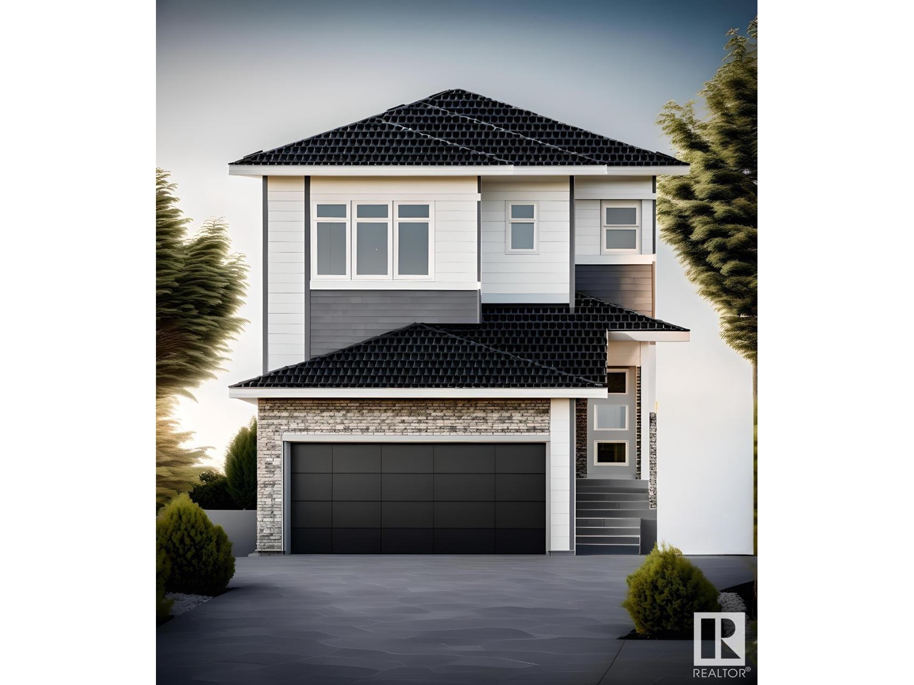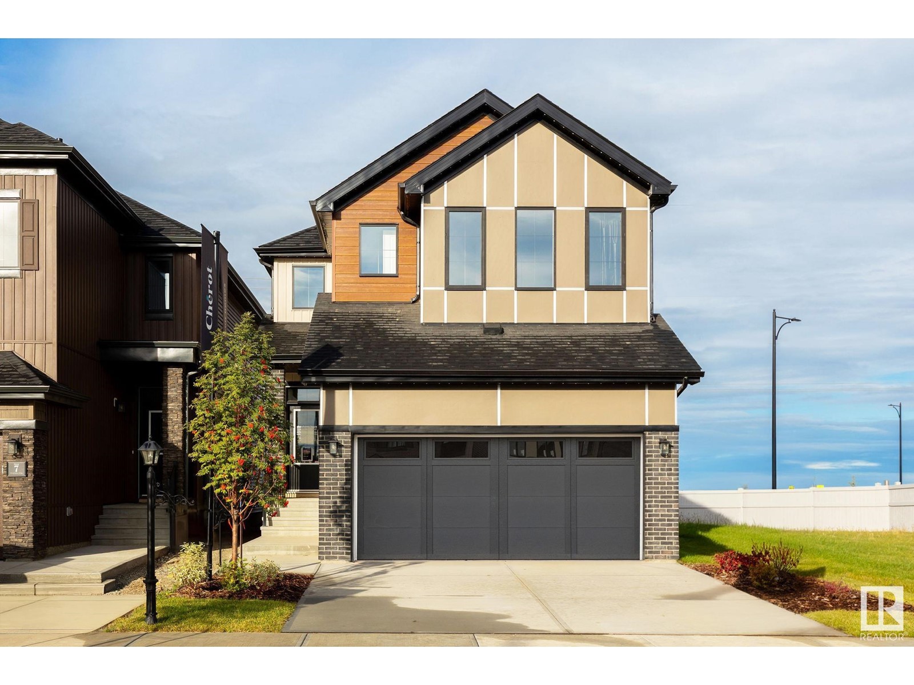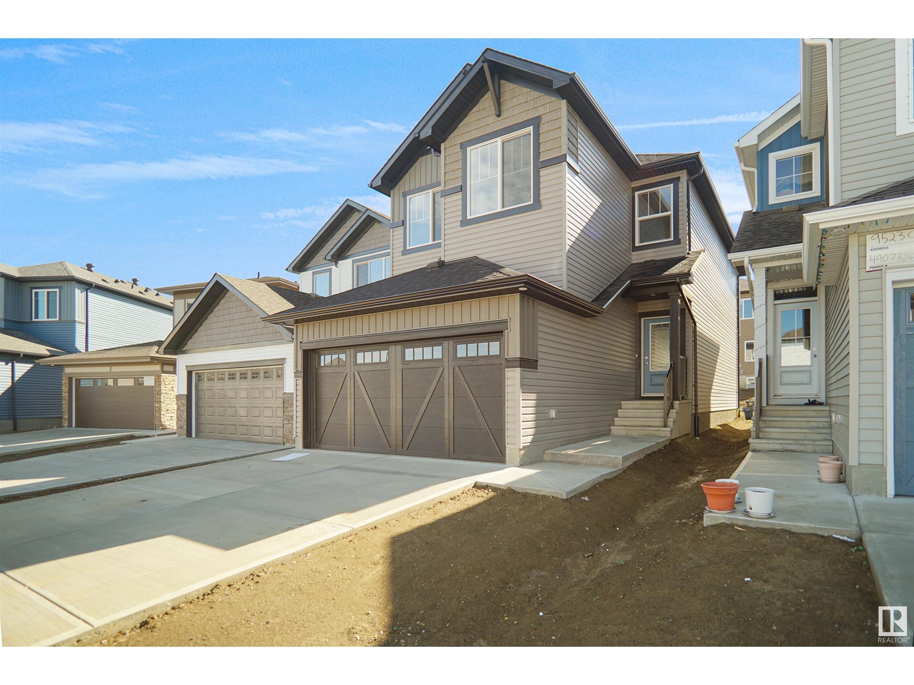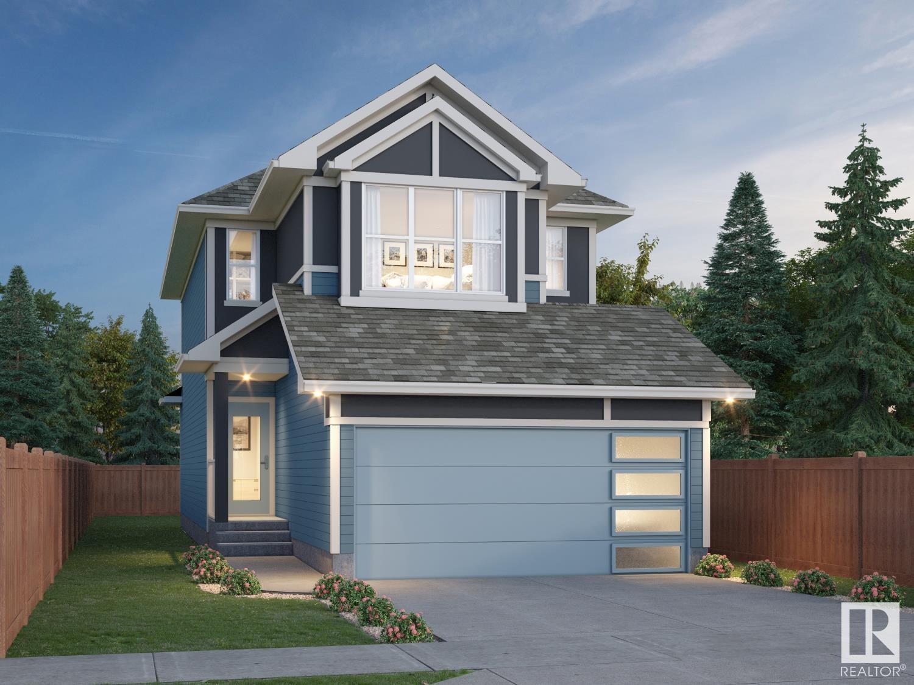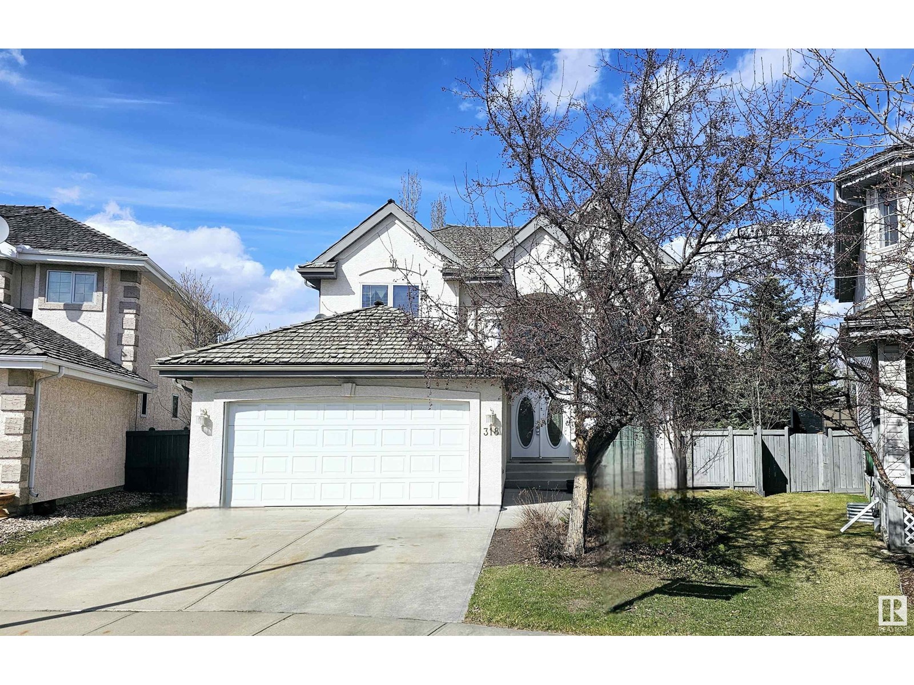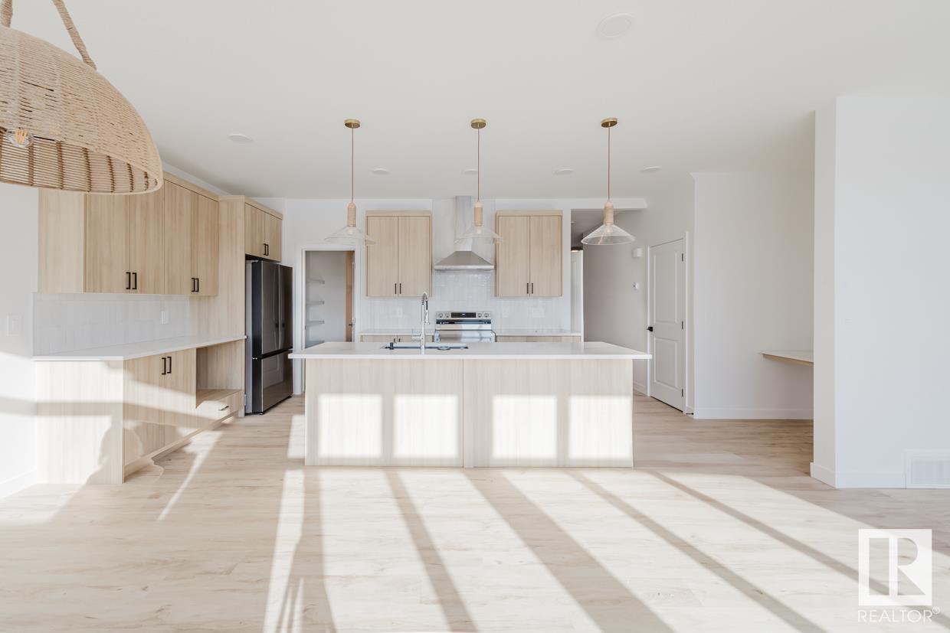Free account required
Unlock the full potential of your property search with a free account! Here's what you'll gain immediate access to:
- Exclusive Access to Every Listing
- Personalized Search Experience
- Favorite Properties at Your Fingertips
- Stay Ahead with Email Alerts
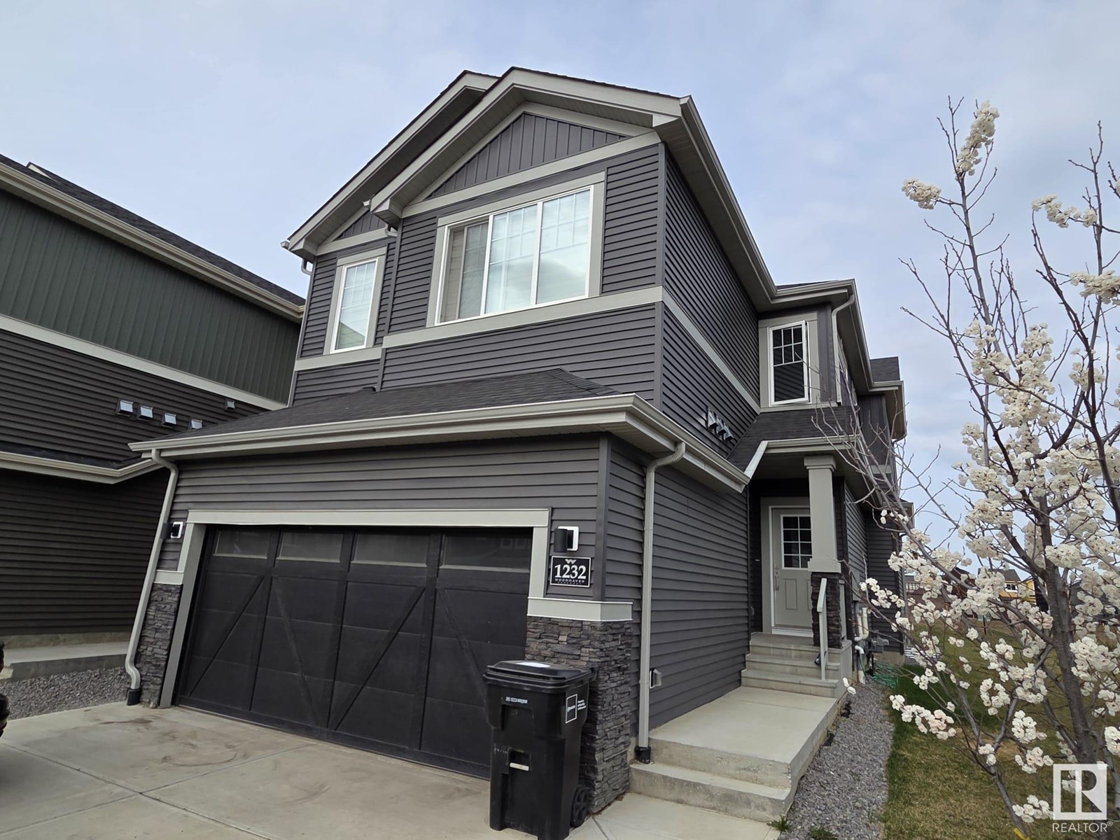
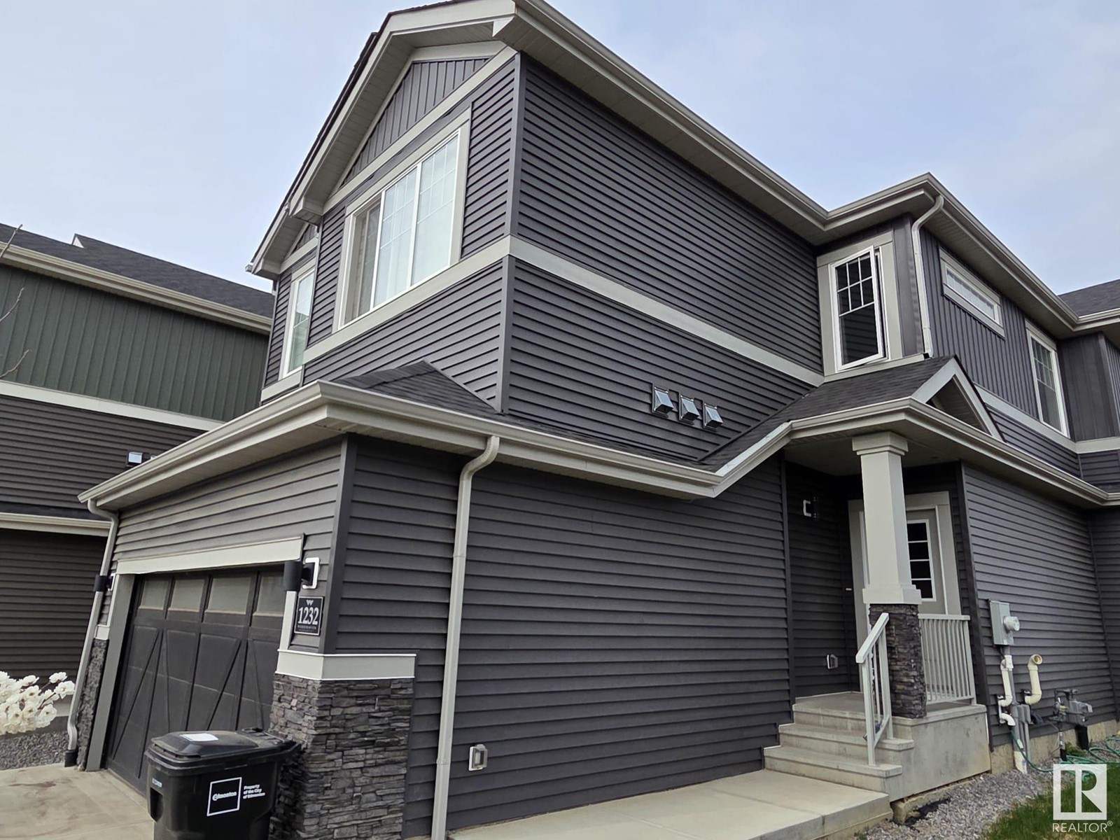
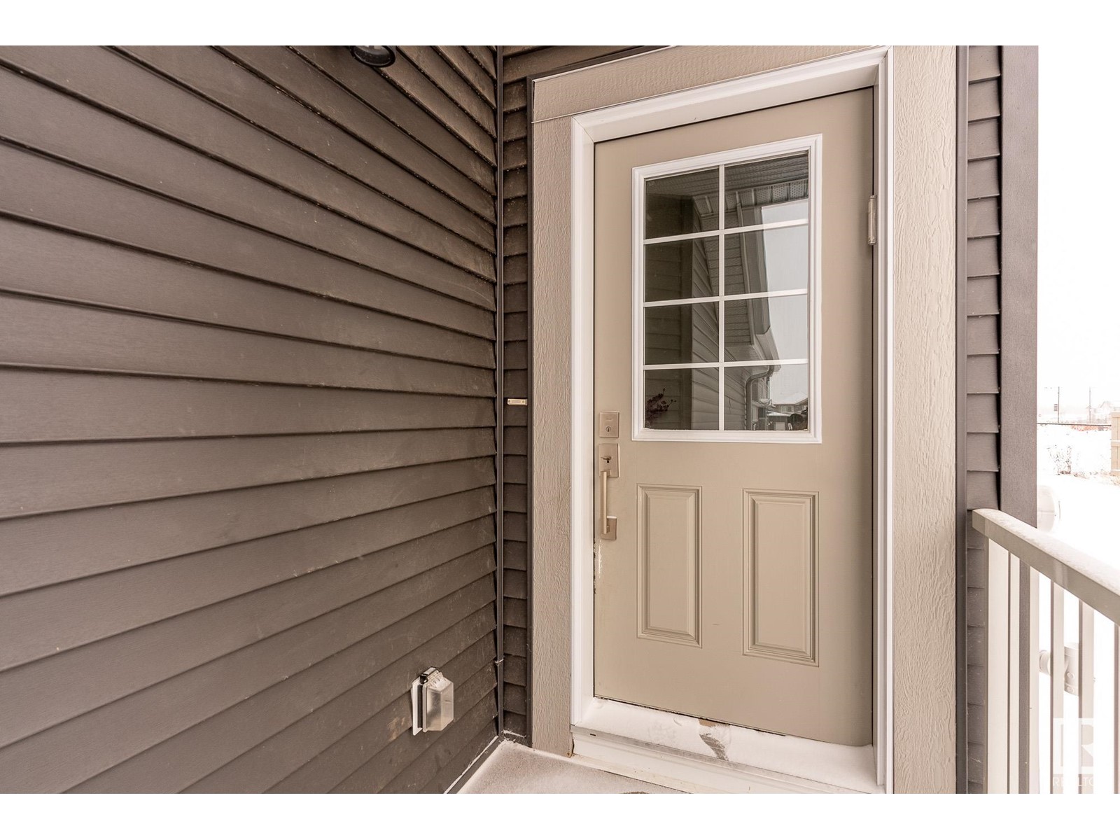

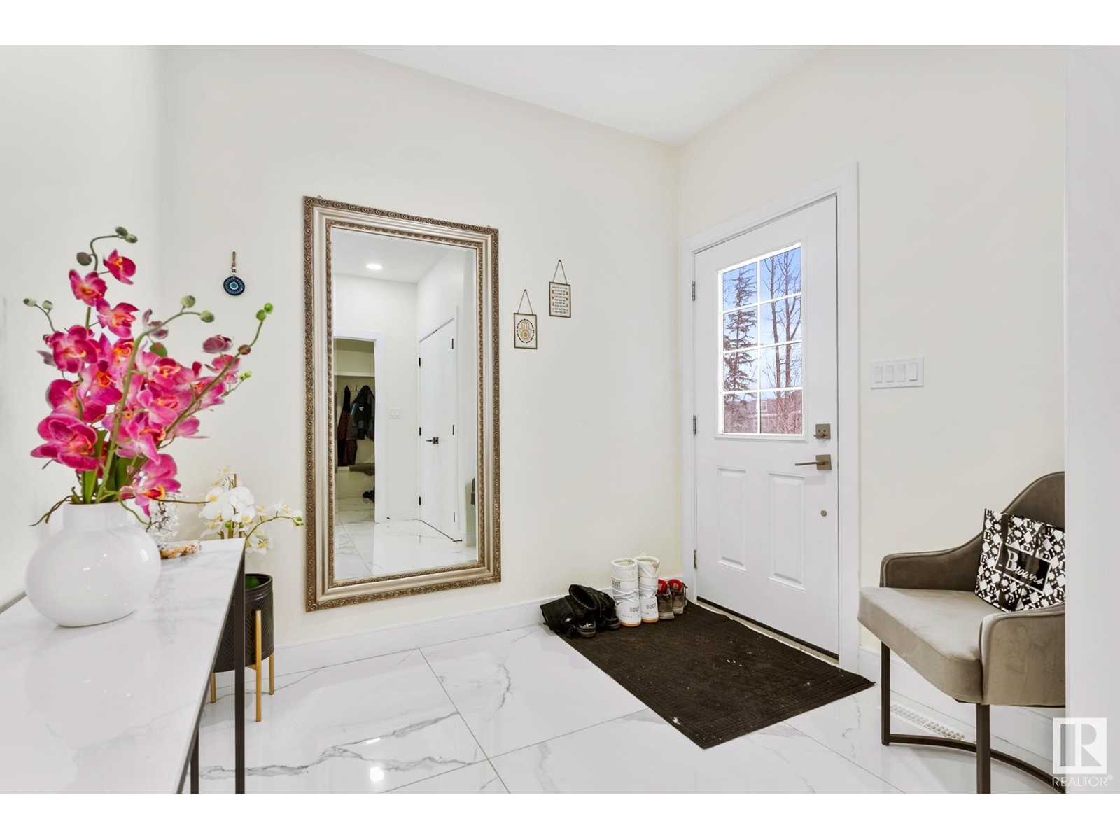
$648,000
1232 EATON LN NW
Edmonton, Alberta, Alberta, T6M1M9
MLS® Number: E4426334
Property description
GORGEOUS 2 STOREY! This modern custom home sits on a large corner lot in prestigious Edgemont. Featuring so many upgrades including designer lighting, quartz counters, glass railings, coffered ceilings & high end built-in appliances! The gourmet kitchen is a chef’s dream! White European style cabinetry, eat-up island, plenty of counterspace & a walk/thru pantry leads to the essential mudroom. The living room has massive windows, a custom wall with a sleek linear fireplace, soaring open to below ceilings & completed with a 2 pce bath. The upper level has a family bathroom, laundry, 3 bedrooms, the primary with a fully fitted w/i closet & luxury 5 pce ensuite, soaker tub, dual sinks & glass shower. The basement offers lots more living space with a huge family room, bedroom, bath & lots of storage. The attractive exterior has a double attached garage & large yard ready for your future deck. Woodhaven is a fantastic community with an abundance of greenspace, walking trails & ponds. THE PERFECT FAMILY HOME!
Building information
Type
*****
Appliances
*****
Basement Development
*****
Basement Type
*****
Constructed Date
*****
Construction Style Attachment
*****
Fireplace Fuel
*****
Fireplace Present
*****
Fireplace Type
*****
Fire Protection
*****
Half Bath Total
*****
Heating Type
*****
Size Interior
*****
Stories Total
*****
Land information
Amenities
*****
Size Irregular
*****
Size Total
*****
Rooms
Upper Level
Laundry room
*****
Bedroom 3
*****
Bedroom 2
*****
Primary Bedroom
*****
Main level
Mud room
*****
Kitchen
*****
Dining room
*****
Living room
*****
Basement
Utility room
*****
Bedroom 4
*****
Family room
*****
Upper Level
Laundry room
*****
Bedroom 3
*****
Bedroom 2
*****
Primary Bedroom
*****
Main level
Mud room
*****
Kitchen
*****
Dining room
*****
Living room
*****
Basement
Utility room
*****
Bedroom 4
*****
Family room
*****
Upper Level
Laundry room
*****
Bedroom 3
*****
Bedroom 2
*****
Primary Bedroom
*****
Main level
Mud room
*****
Kitchen
*****
Dining room
*****
Living room
*****
Basement
Utility room
*****
Bedroom 4
*****
Family room
*****
Courtesy of RE/MAX Elite
Book a Showing for this property
Please note that filling out this form you'll be registered and your phone number without the +1 part will be used as a password.
