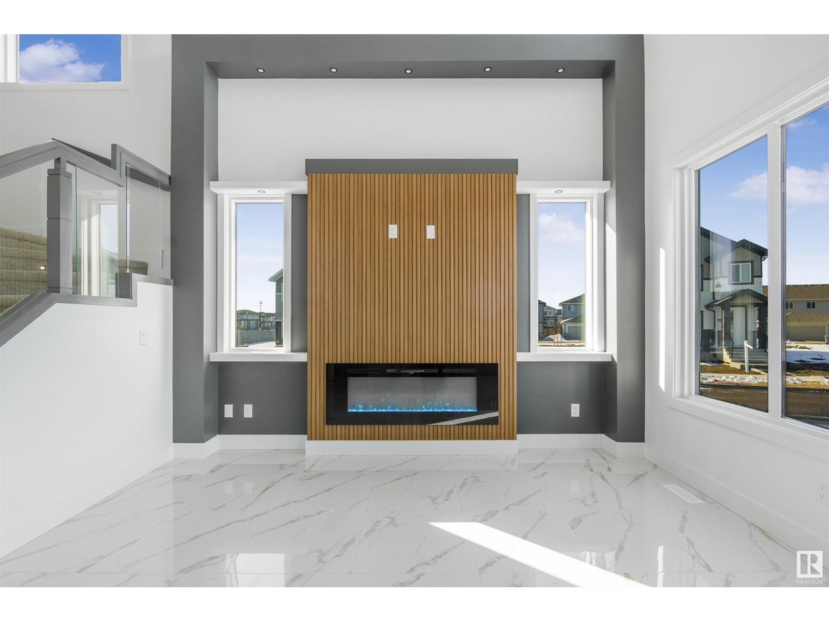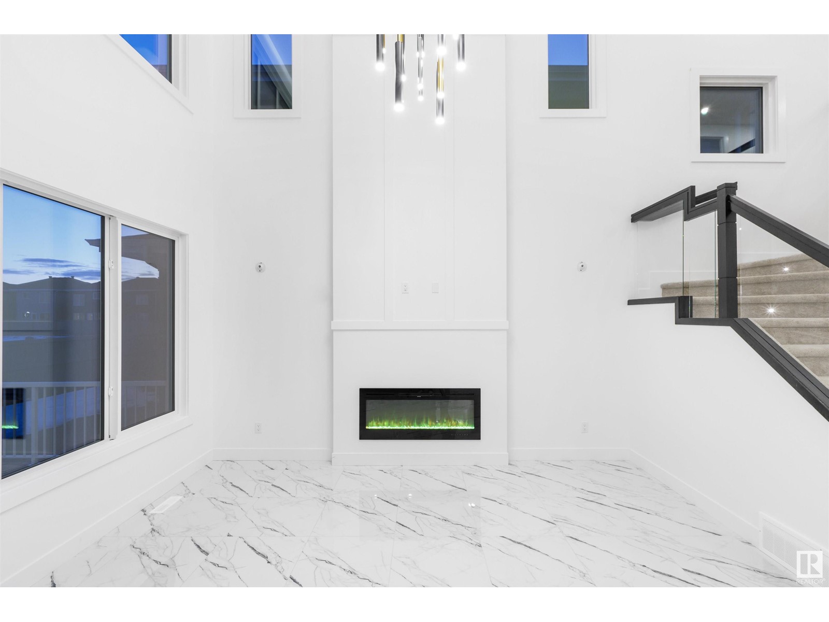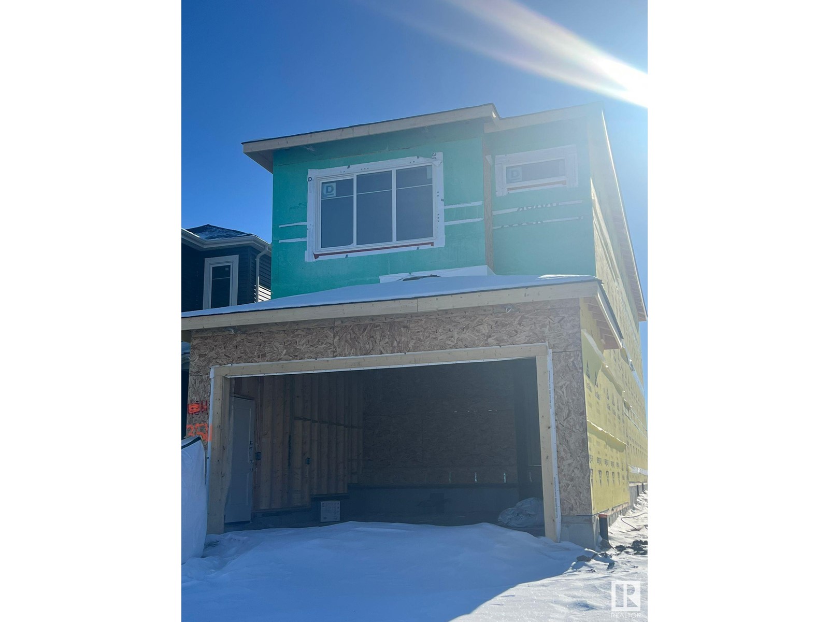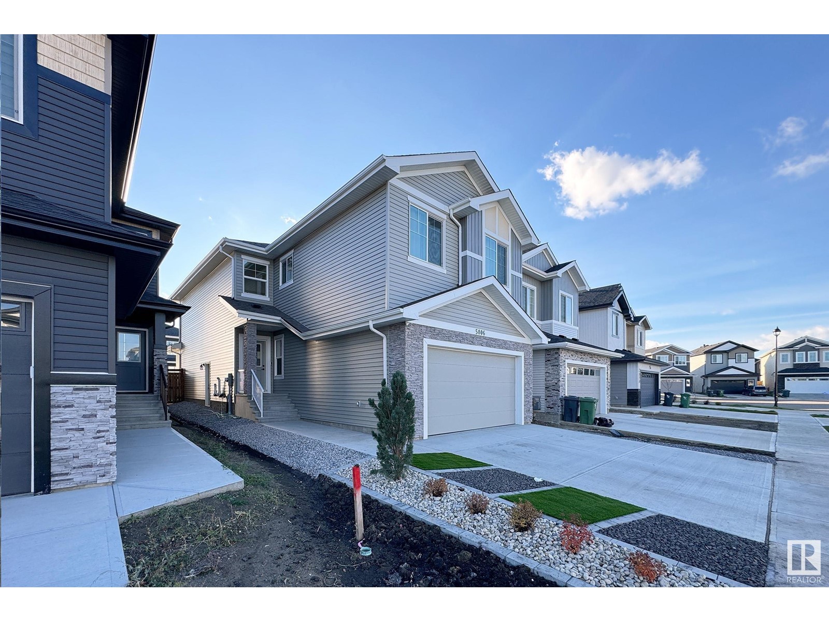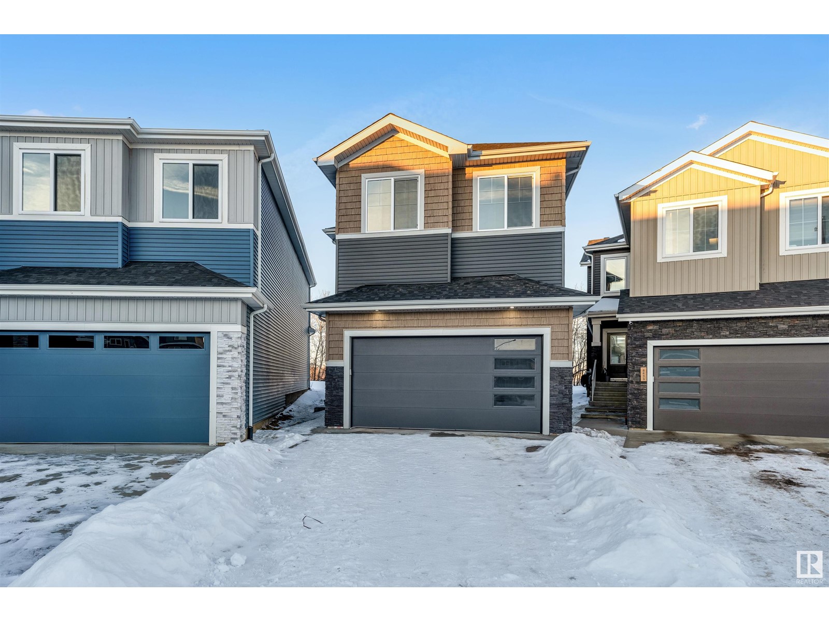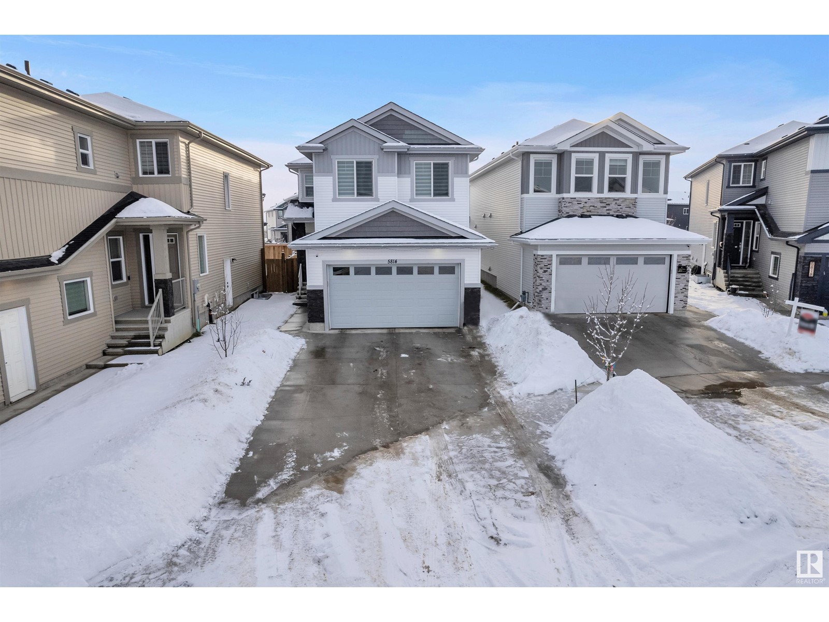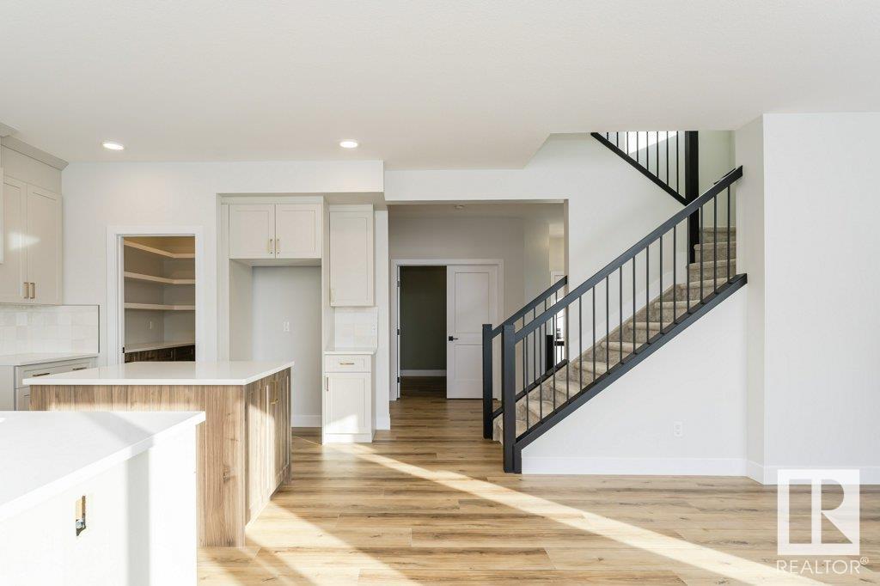Free account required
Unlock the full potential of your property search with a free account! Here's what you'll gain immediate access to:
- Exclusive Access to Every Listing
- Personalized Search Experience
- Favorite Properties at Your Fingertips
- Stay Ahead with Email Alerts
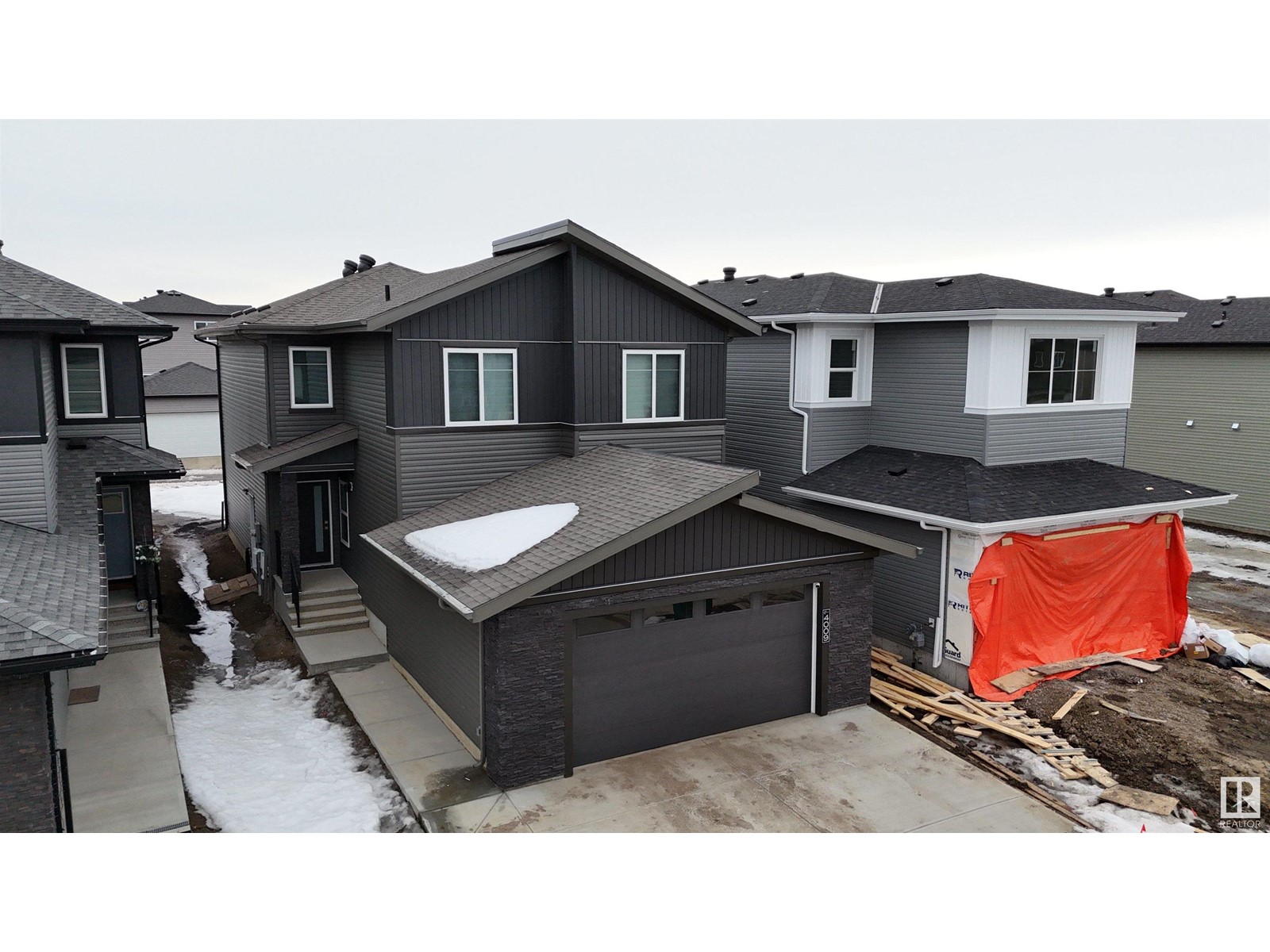
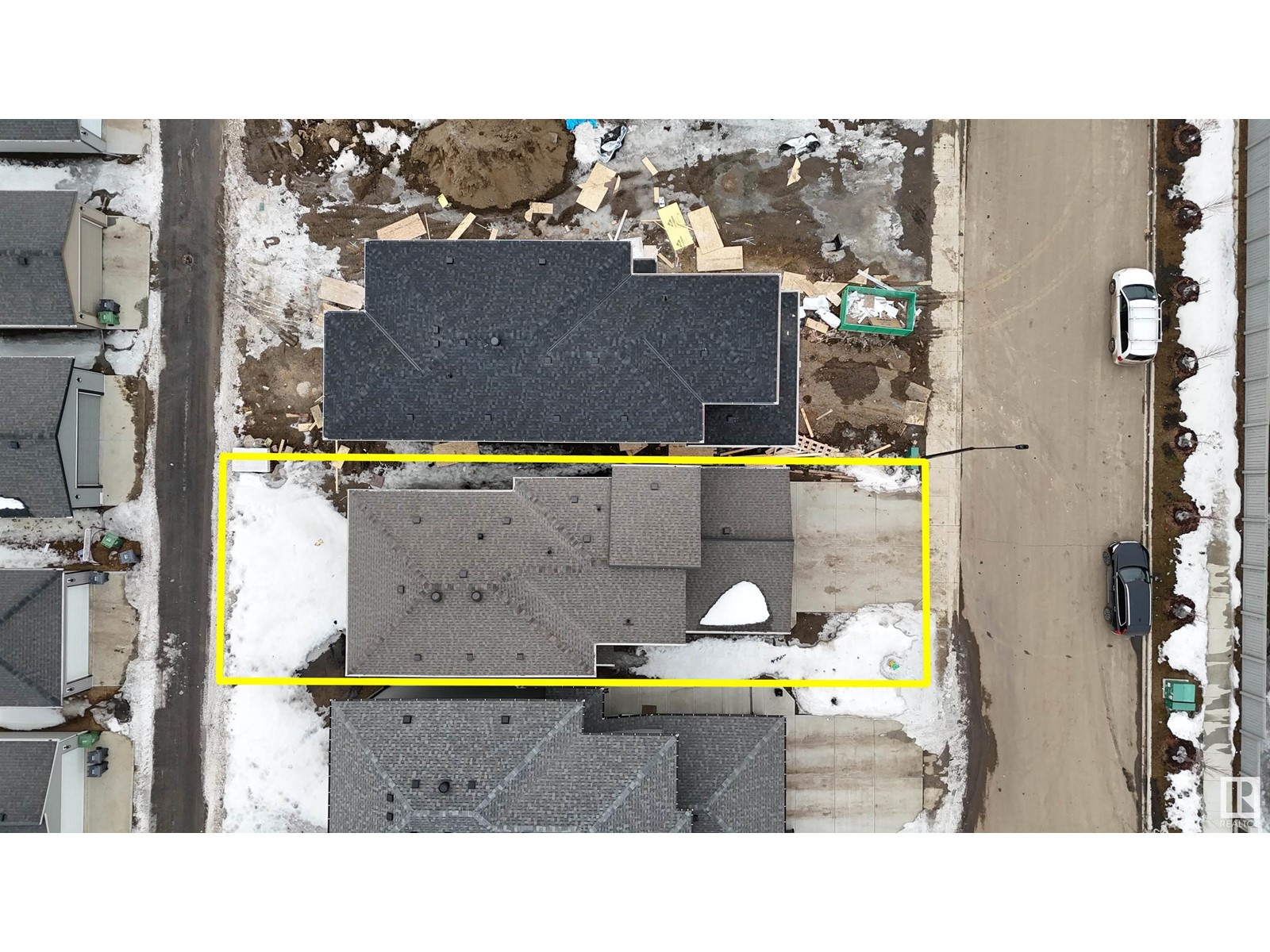
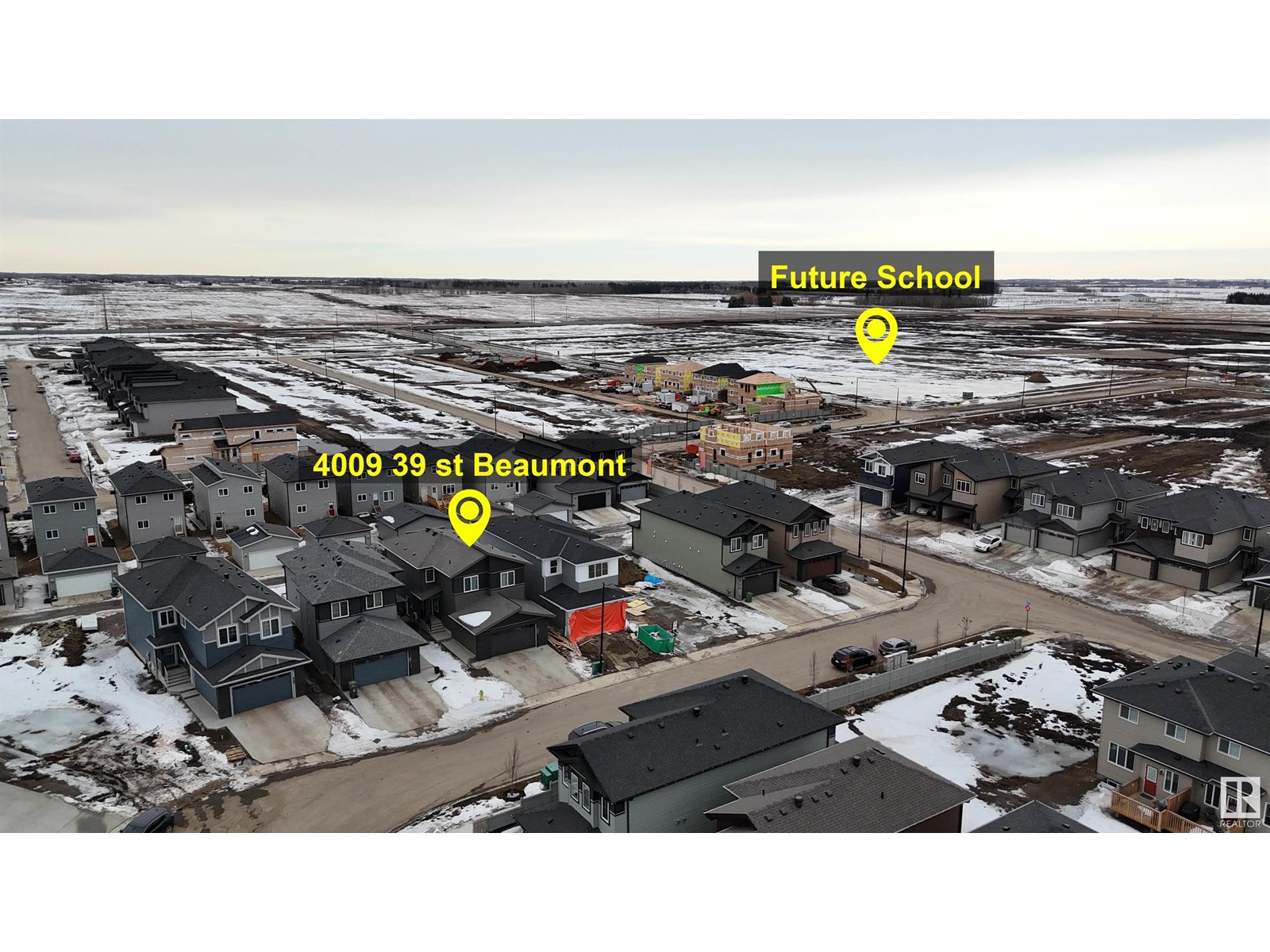
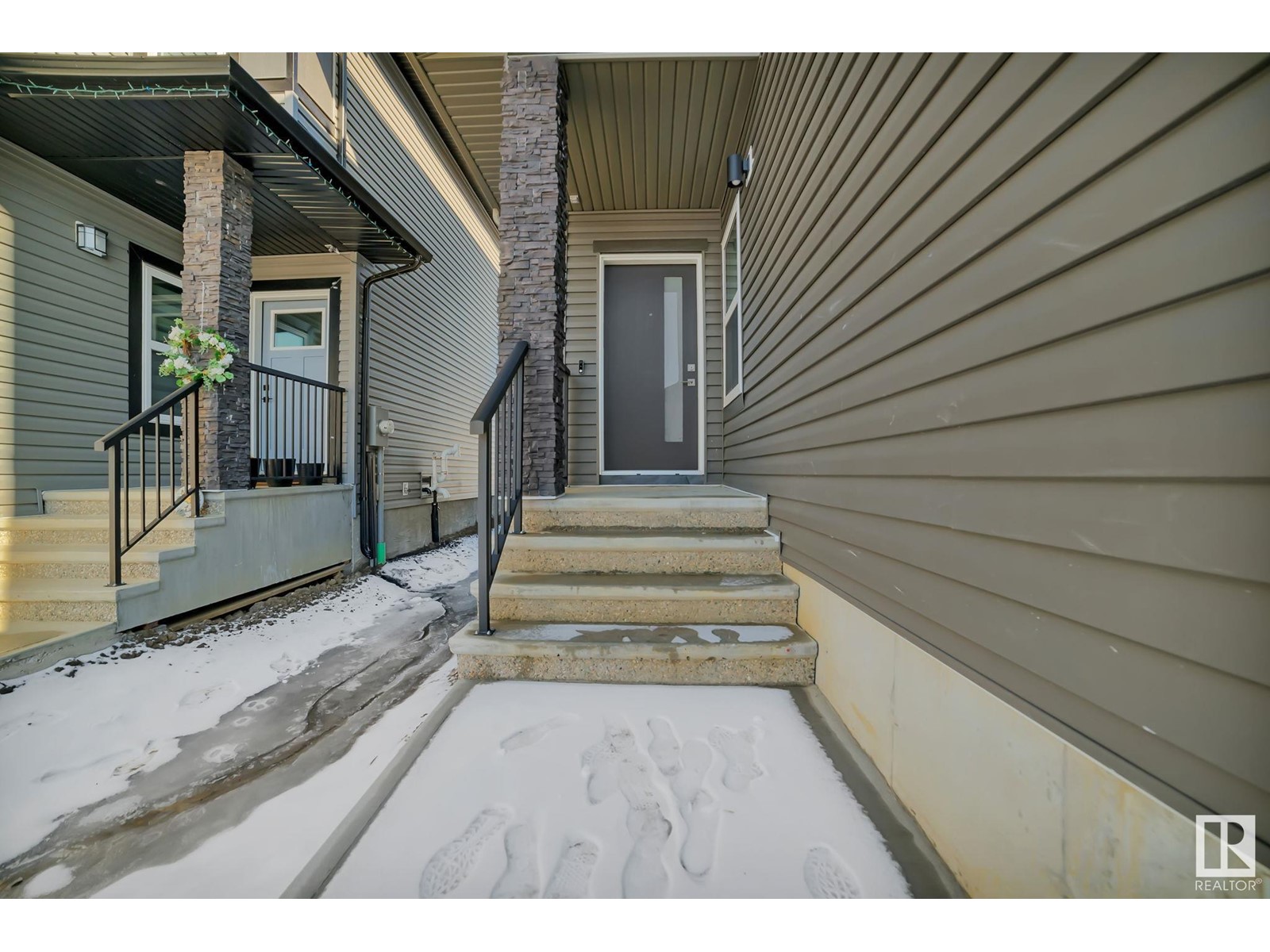

$749,900
4009 39 ST
Beaumont, Alberta, Alberta, T4X1H2
MLS® Number: E4425841
Property description
This Stunning home built on 28 pocket regular lot located in most desired family friendly community of Azur Beaumont---Rare found upgrade---Enjoy the Comfort and Luxury Steam Shower in this custom house. Its 5 mins walking distance to future school, park and 7,8 mins to future commercial plaza . This Gem has mortgage helper 2 bedroom legal secondary suite with Gas range ,dishwasher, laundry . Main floor features spacious layout N executive finishes including tiles , huge bedroom , full bathroom , spacious spice kitchen , extended kitchen on wall with built in appliances, gas cook top , open to above , electric fireplace . 2nd floor you get Luxury Master bedroom with drop down ceiling , Bonus room , 2 other spacious bedrooms with shared full bathroom and Laundry.12 mins to Airport , Airport outlet mall and 10 mins to Edmonton makes all commutes short. This home backs on to back alley additionally for quick access to both sides and privacy. Seeing is believing.
Building information
Type
*****
Amenities
*****
Appliances
*****
Basement Development
*****
Basement Features
*****
Basement Type
*****
Constructed Date
*****
Construction Style Attachment
*****
Fire Protection
*****
Heating Type
*****
Size Interior
*****
Stories Total
*****
Land information
Amenities
*****
Rooms
Upper Level
Bedroom 3
*****
Bedroom 2
*****
Primary Bedroom
*****
Family room
*****
Main level
Bedroom 4
*****
Kitchen
*****
Dining room
*****
Living room
*****
Upper Level
Bedroom 3
*****
Bedroom 2
*****
Primary Bedroom
*****
Family room
*****
Main level
Bedroom 4
*****
Kitchen
*****
Dining room
*****
Living room
*****
Upper Level
Bedroom 3
*****
Bedroom 2
*****
Primary Bedroom
*****
Family room
*****
Main level
Bedroom 4
*****
Kitchen
*****
Dining room
*****
Living room
*****
Upper Level
Bedroom 3
*****
Bedroom 2
*****
Primary Bedroom
*****
Family room
*****
Main level
Bedroom 4
*****
Kitchen
*****
Dining room
*****
Living room
*****
Upper Level
Bedroom 3
*****
Bedroom 2
*****
Primary Bedroom
*****
Family room
*****
Main level
Bedroom 4
*****
Kitchen
*****
Dining room
*****
Living room
*****
Upper Level
Bedroom 3
*****
Bedroom 2
*****
Primary Bedroom
*****
Family room
*****
Main level
Bedroom 4
*****
Kitchen
*****
Dining room
*****
Living room
*****
Upper Level
Bedroom 3
*****
Bedroom 2
*****
Courtesy of Venus Realty
Book a Showing for this property
Please note that filling out this form you'll be registered and your phone number without the +1 part will be used as a password.
