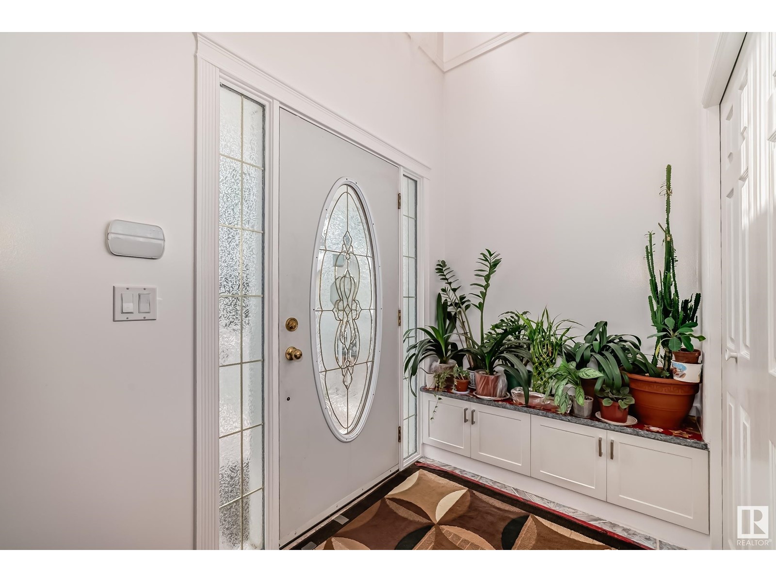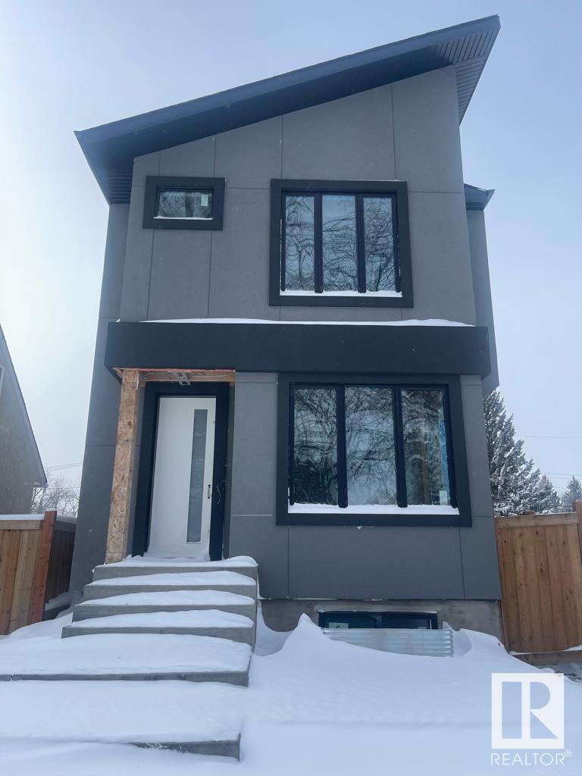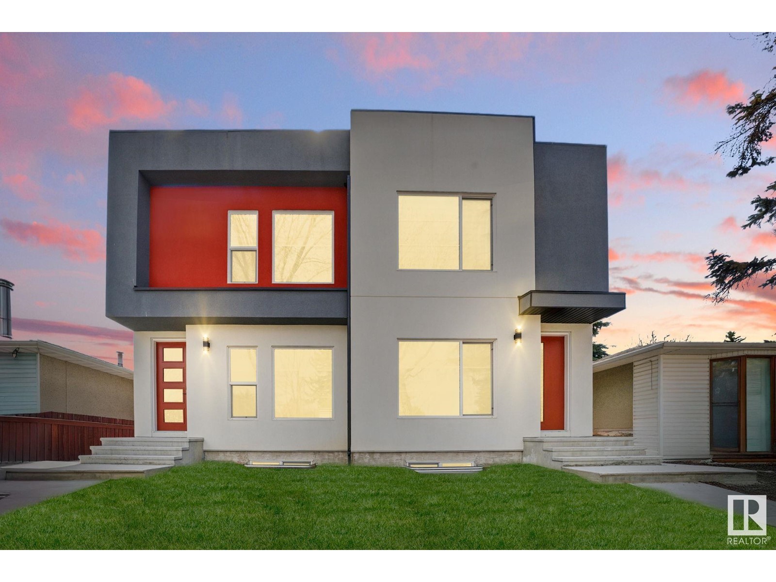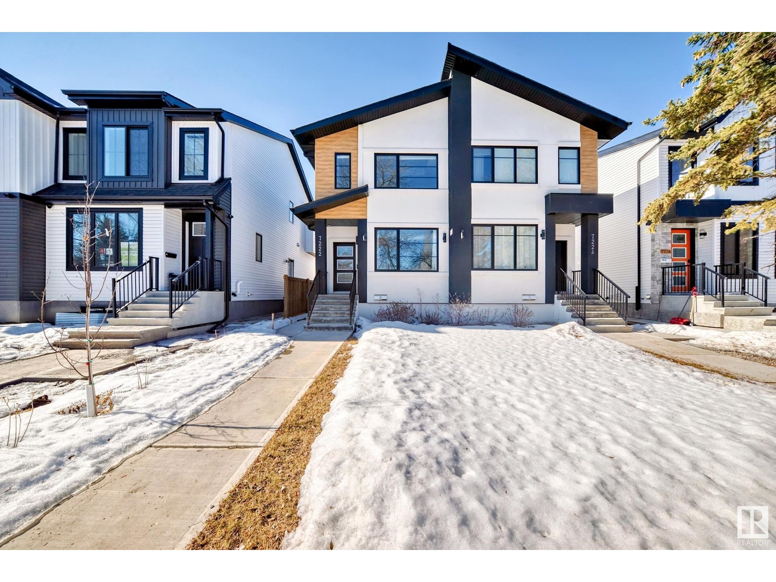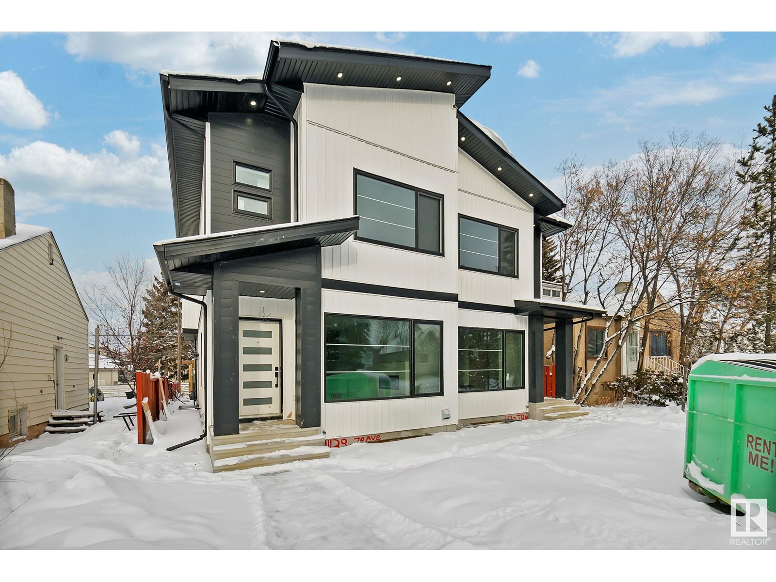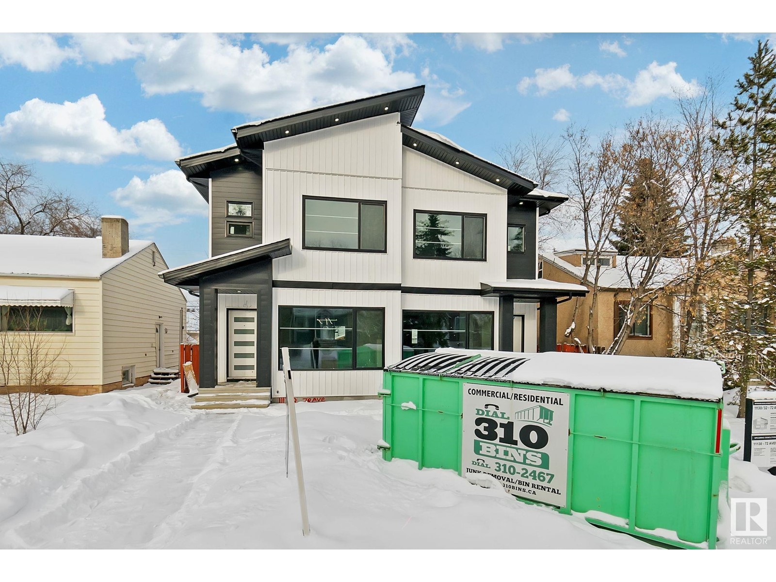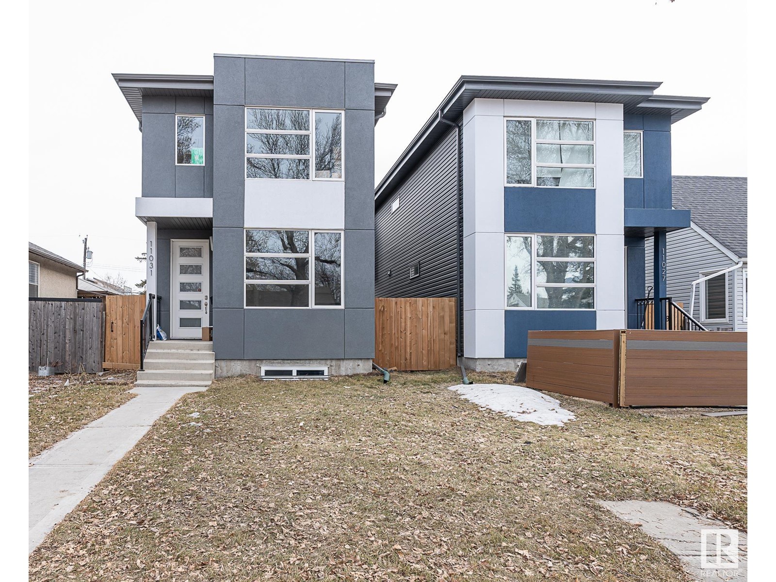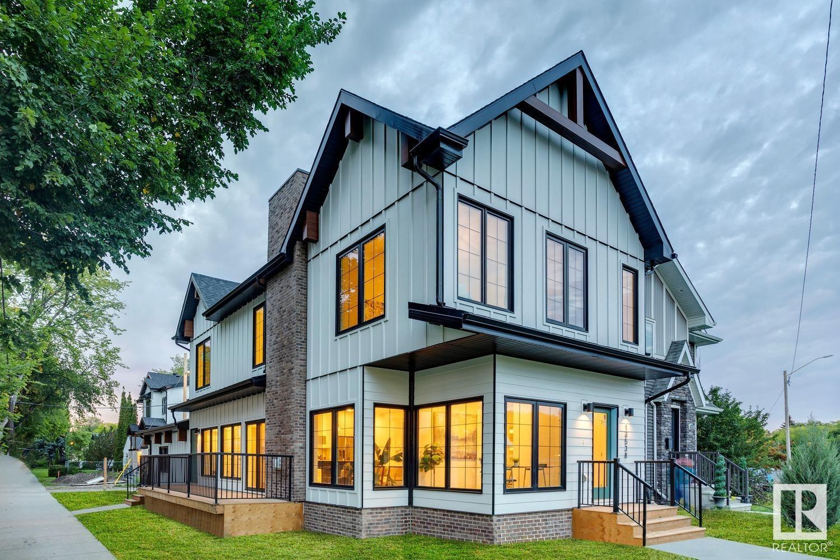Free account required
Unlock the full potential of your property search with a free account! Here's what you'll gain immediate access to:
- Exclusive Access to Every Listing
- Personalized Search Experience
- Favorite Properties at Your Fingertips
- Stay Ahead with Email Alerts

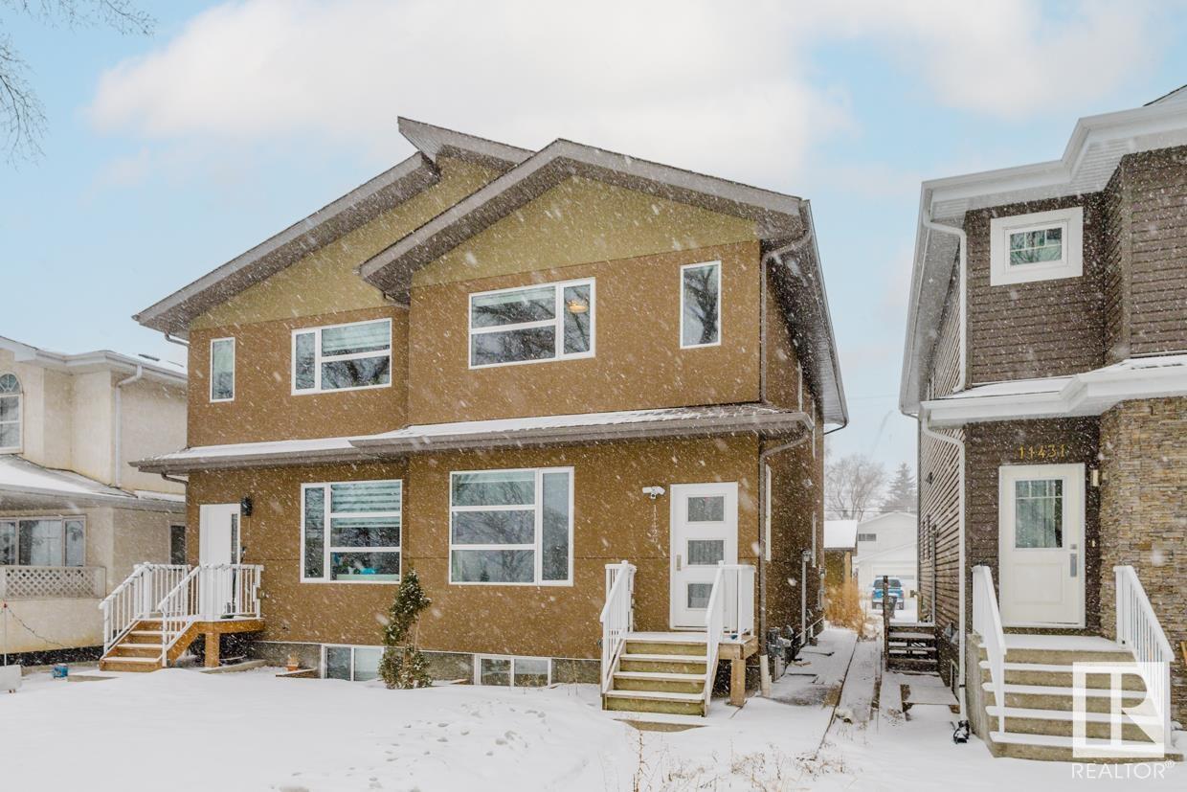
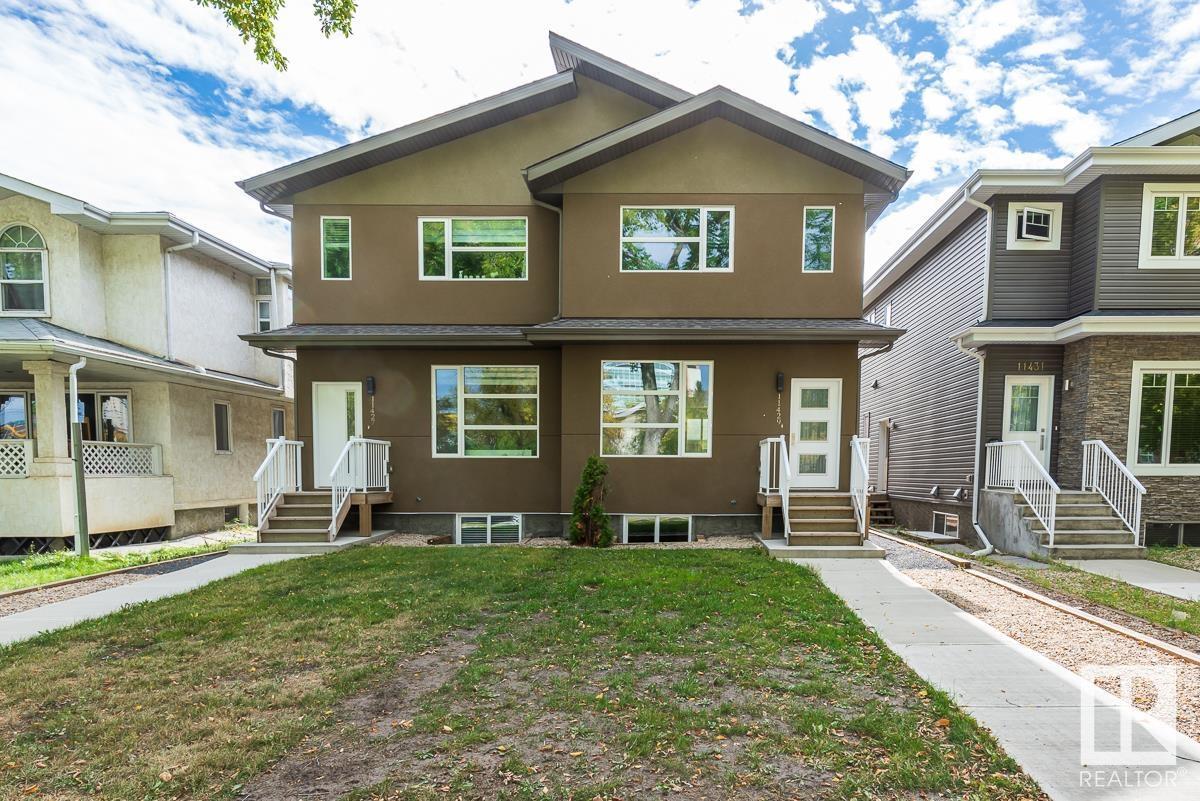
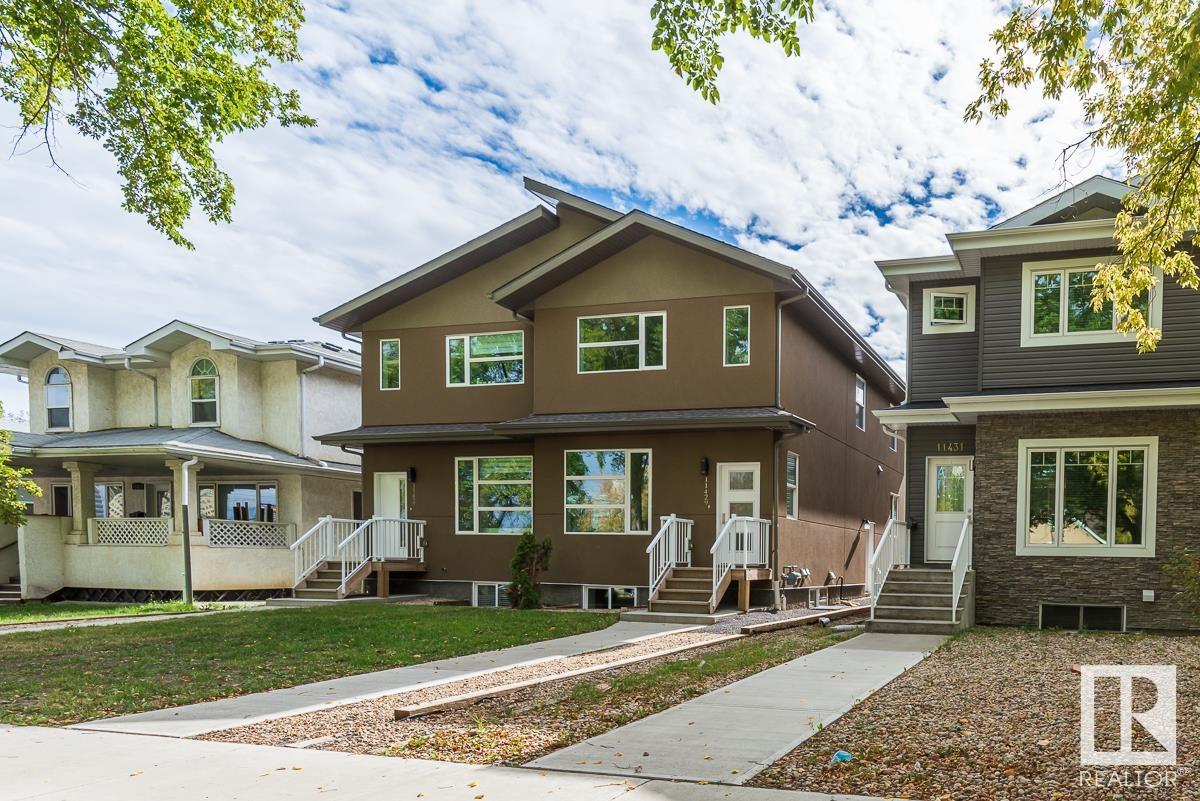
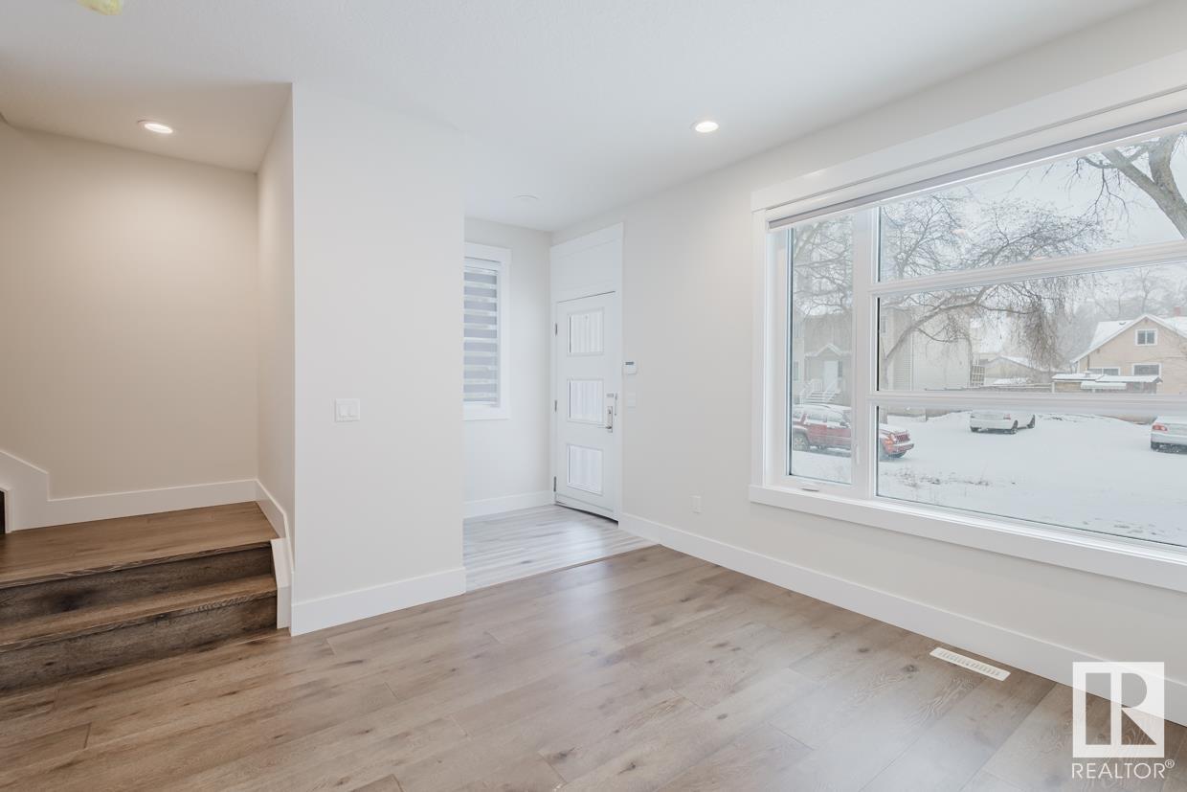
$699,900
11429 80 AV NW
Edmonton, Alberta, Alberta, T6G0R6
MLS® Number: E4425799
Property description
Welcome to this stunning air conditioned Half Duplex home w/ a LEGAL basement suite in McKernan. Steps to Belgravia/McKernan LRT station. This modern 2 storey duplex home is perfectly combinates w/ design & functionality. Main floor features a flex room at the front - perfect for an open office or a kid's play/music room. Kitchen has full height cabinets w/ designer finish, quartz ctps, tile backsplash & stainless steel appliances. Upstairs you will find 3 good sized bedrooms. Primary bedroom comes with a W/I closet and 5 pc ensuite. Separate entrance leads to the ONE bedroom legal suite basement w/ its own laundry. Low maintenance landscaping. This is a perfect property for yourself to live upstairs with a mortgage helper or simply a great investment property.
Building information
Type
*****
Amenities
*****
Appliances
*****
Basement Development
*****
Basement Features
*****
Basement Type
*****
Constructed Date
*****
Construction Style Attachment
*****
Cooling Type
*****
Half Bath Total
*****
Heating Type
*****
Size Interior
*****
Stories Total
*****
Land information
Amenities
*****
Fence Type
*****
Rooms
Upper Level
Bedroom 3
*****
Bedroom 2
*****
Primary Bedroom
*****
Main level
Laundry room
*****
Den
*****
Kitchen
*****
Dining room
*****
Living room
*****
Basement
Recreation room
*****
Bedroom 4
*****
Upper Level
Bedroom 3
*****
Bedroom 2
*****
Primary Bedroom
*****
Main level
Laundry room
*****
Den
*****
Kitchen
*****
Dining room
*****
Living room
*****
Basement
Recreation room
*****
Bedroom 4
*****
Upper Level
Bedroom 3
*****
Bedroom 2
*****
Primary Bedroom
*****
Main level
Laundry room
*****
Den
*****
Kitchen
*****
Dining room
*****
Living room
*****
Basement
Recreation room
*****
Bedroom 4
*****
Upper Level
Bedroom 3
*****
Bedroom 2
*****
Primary Bedroom
*****
Main level
Laundry room
*****
Den
*****
Kitchen
*****
Dining room
*****
Living room
*****
Basement
Recreation room
*****
Bedroom 4
*****
Upper Level
Bedroom 3
*****
Bedroom 2
*****
Primary Bedroom
*****
Main level
Laundry room
*****
Den
*****
Kitchen
*****
Dining room
*****
Living room
*****
Basement
Recreation room
*****
Bedroom 4
*****
Courtesy of Mozaic Realty Group
Book a Showing for this property
Please note that filling out this form you'll be registered and your phone number without the +1 part will be used as a password.
