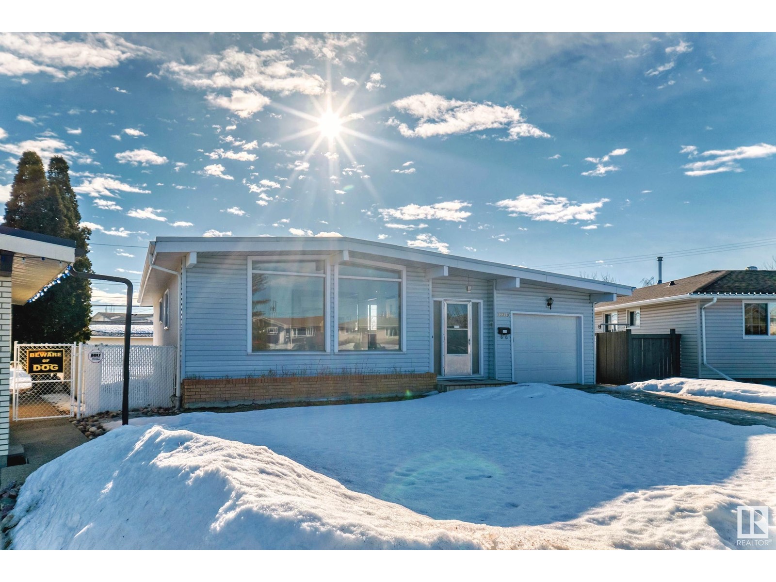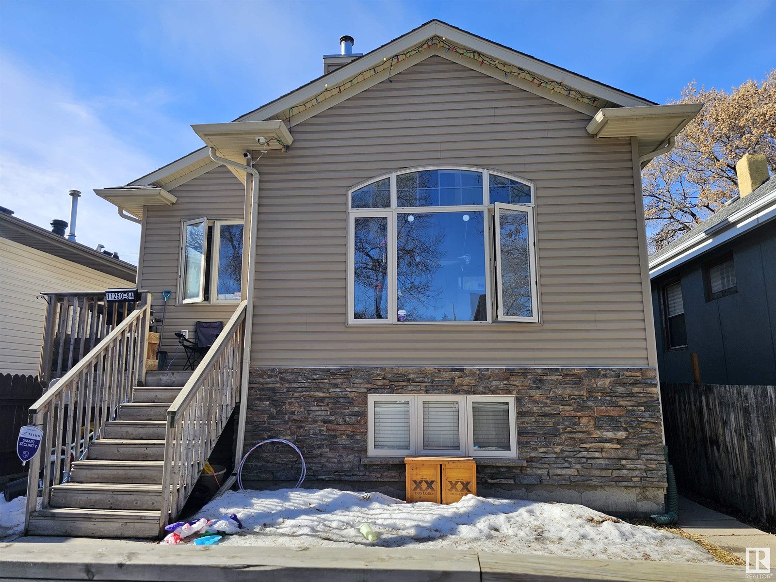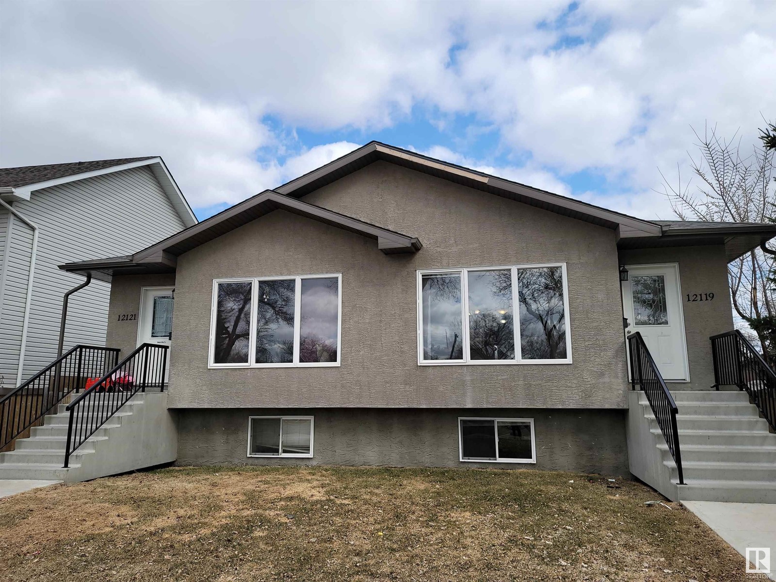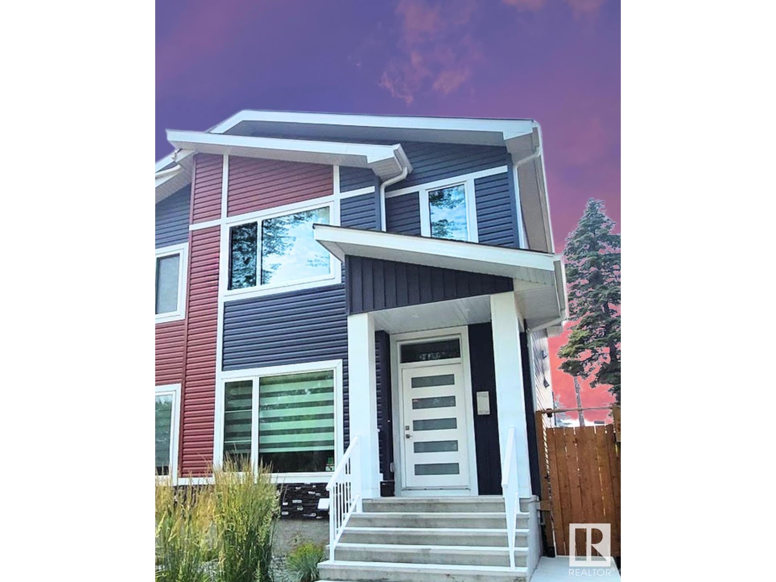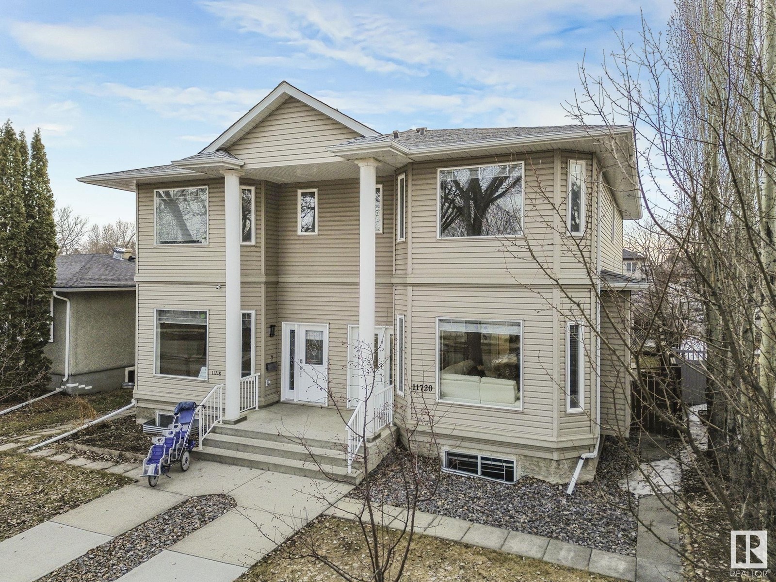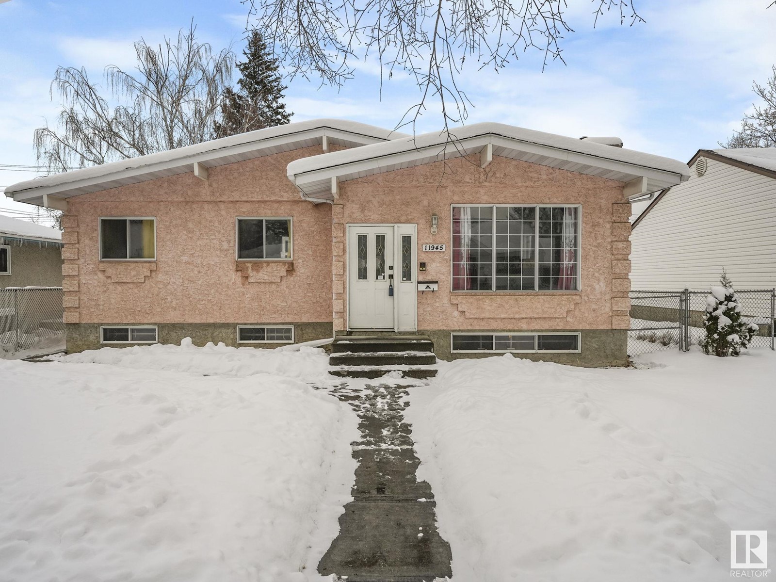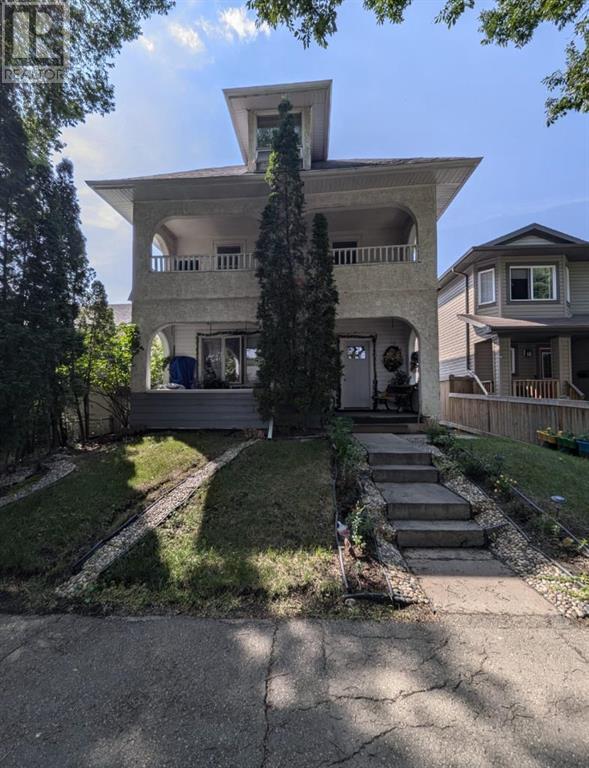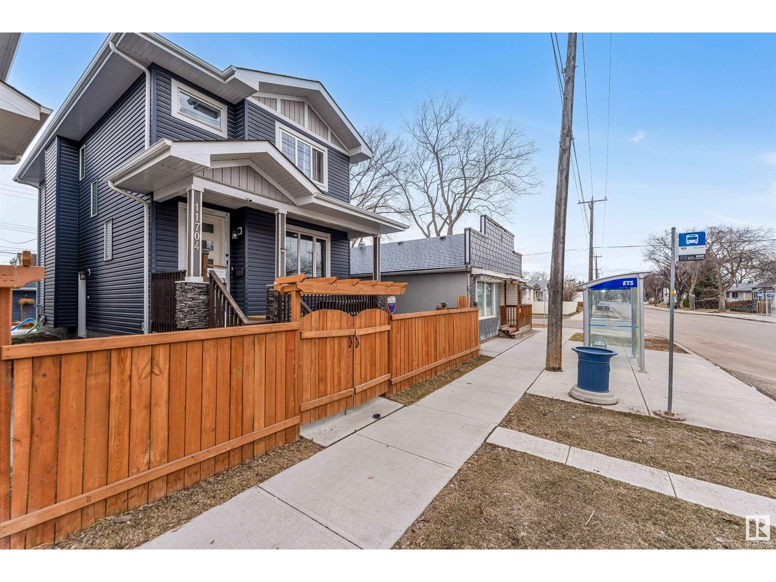Free account required
Unlock the full potential of your property search with a free account! Here's what you'll gain immediate access to:
- Exclusive Access to Every Listing
- Personalized Search Experience
- Favorite Properties at Your Fingertips
- Stay Ahead with Email Alerts
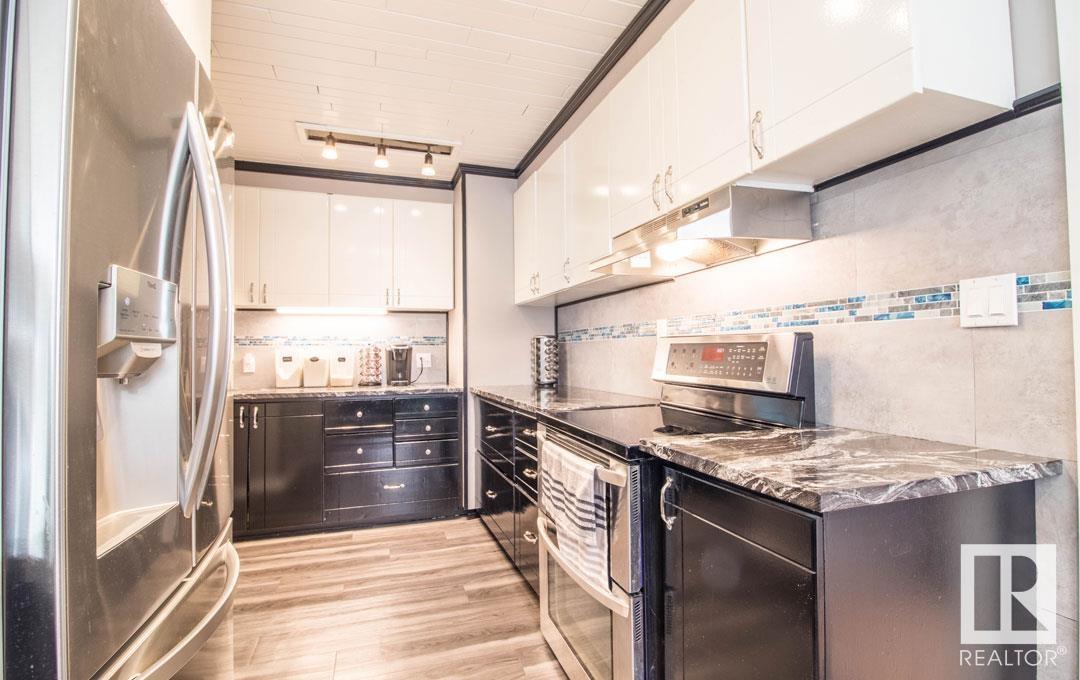
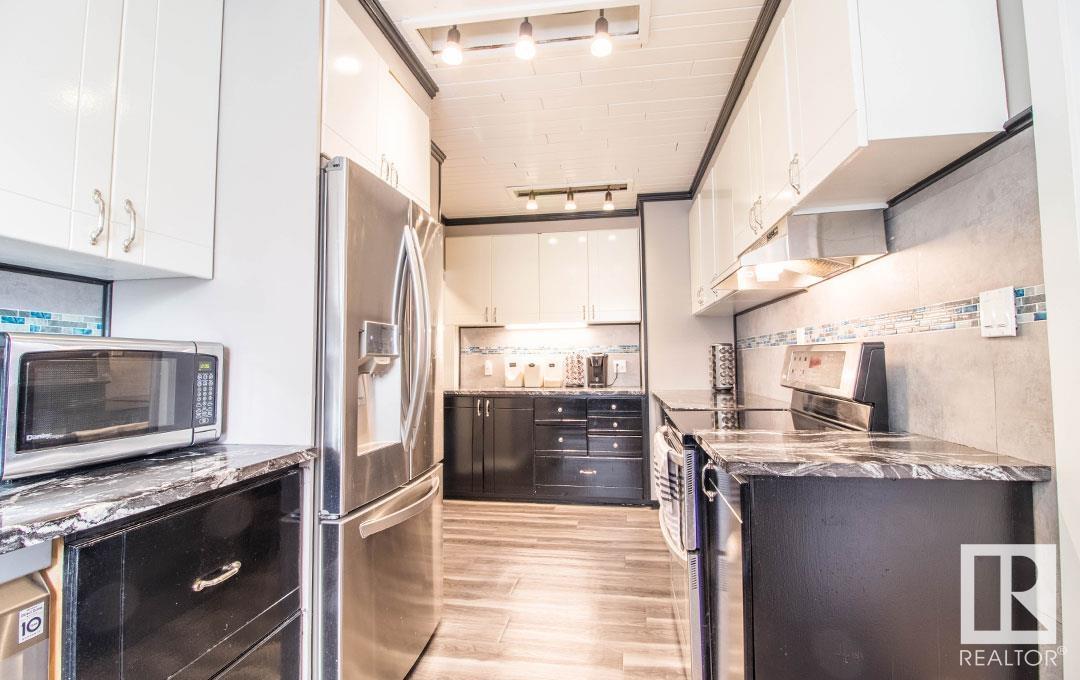
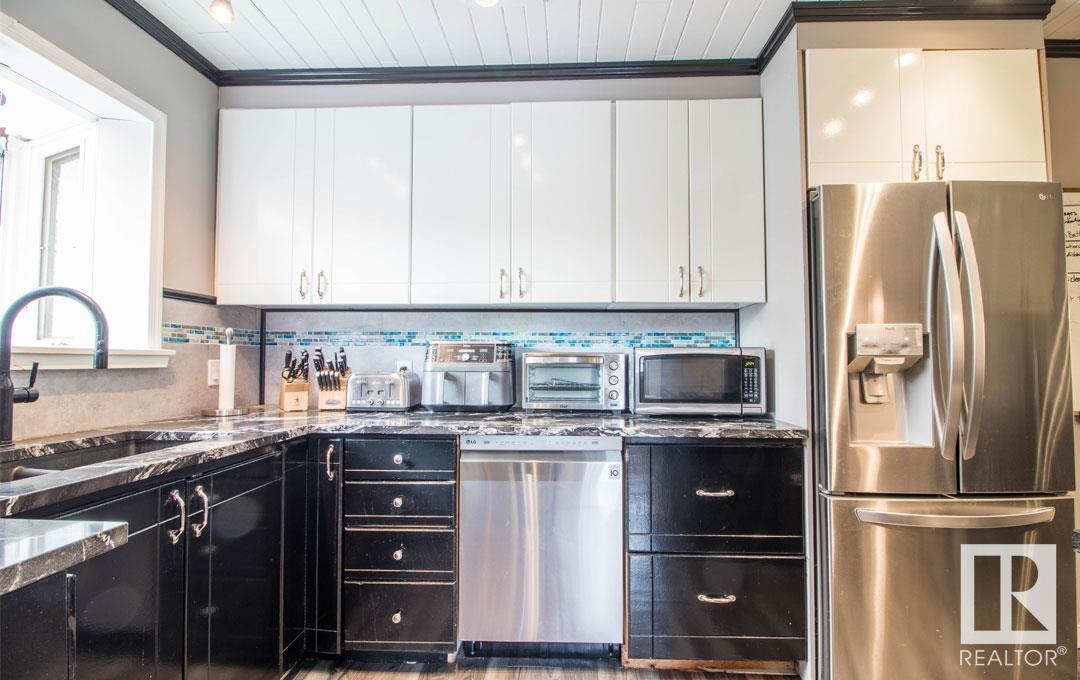
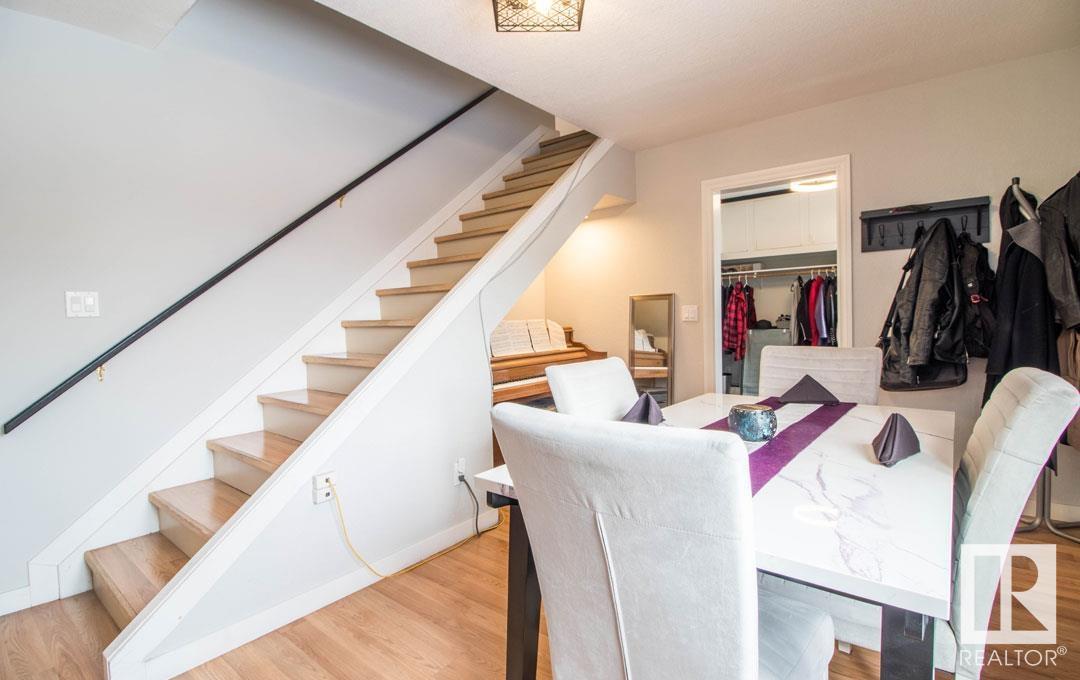
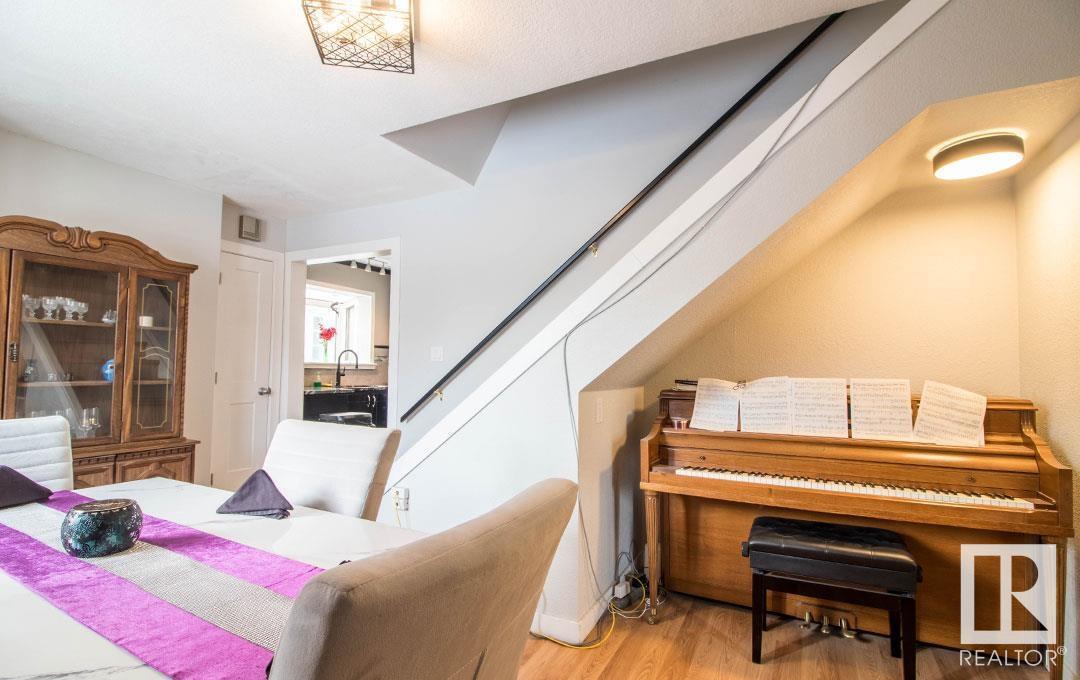
$499,900
11239 105 ST NW NW
Edmonton, Alberta, Alberta, T5G2M4
MLS® Number: E4425600
Property description
What happens when you blend vintage charm with superb potential? You get amazing character with modern style that also has a self contained suite!!! You will find this home unique at every angle starting in the living room that showcases the original stone fireplace to the wood beam ceilings that flow into the adjoining den. The kitchen has been modernized for today’s chef with ample cabinets, granite countertops and stainless steel appliances. There is a dining area – perfect for a classic dinner party. The main level powder room (like everything else) has a trendy cool vibe! There’s a total of 4 bedrooms (one on the main) – upstairs has the primary suite, 2 additional bedrooms and a full modern bath. Downstairs has a flex room with an additional full bath with everything including heated floors! The basement also has a self contained 1 bedroom suite with kitchen, living room and dining area and full bath. All this in a sought after location as well!
Building information
Type
*****
Amenities
*****
Appliances
*****
Basement Development
*****
Basement Type
*****
Constructed Date
*****
Construction Style Attachment
*****
Fireplace Fuel
*****
Fireplace Present
*****
Fireplace Type
*****
Half Bath Total
*****
Heating Type
*****
Size Interior
*****
Stories Total
*****
Land information
Amenities
*****
Fence Type
*****
Size Irregular
*****
Size Total
*****
Rooms
Upper Level
Bedroom 3
*****
Bedroom 2
*****
Primary Bedroom
*****
Main level
Laundry room
*****
Bedroom 4
*****
Den
*****
Kitchen
*****
Dining room
*****
Living room
*****
Basement
Laundry room
*****
Second Kitchen
*****
Bedroom 5
*****
Family room
*****
Upper Level
Bedroom 3
*****
Bedroom 2
*****
Primary Bedroom
*****
Main level
Laundry room
*****
Bedroom 4
*****
Den
*****
Kitchen
*****
Dining room
*****
Living room
*****
Basement
Laundry room
*****
Second Kitchen
*****
Bedroom 5
*****
Family room
*****
Upper Level
Bedroom 3
*****
Bedroom 2
*****
Primary Bedroom
*****
Main level
Laundry room
*****
Bedroom 4
*****
Den
*****
Kitchen
*****
Dining room
*****
Living room
*****
Basement
Laundry room
*****
Second Kitchen
*****
Bedroom 5
*****
Family room
*****
Upper Level
Bedroom 3
*****
Bedroom 2
*****
Primary Bedroom
*****
Main level
Laundry room
*****
Bedroom 4
*****
Den
*****
Kitchen
*****
Dining room
*****
Living room
*****
Basement
Laundry room
*****
Second Kitchen
*****
Courtesy of RE/MAX River City
Book a Showing for this property
Please note that filling out this form you'll be registered and your phone number without the +1 part will be used as a password.
