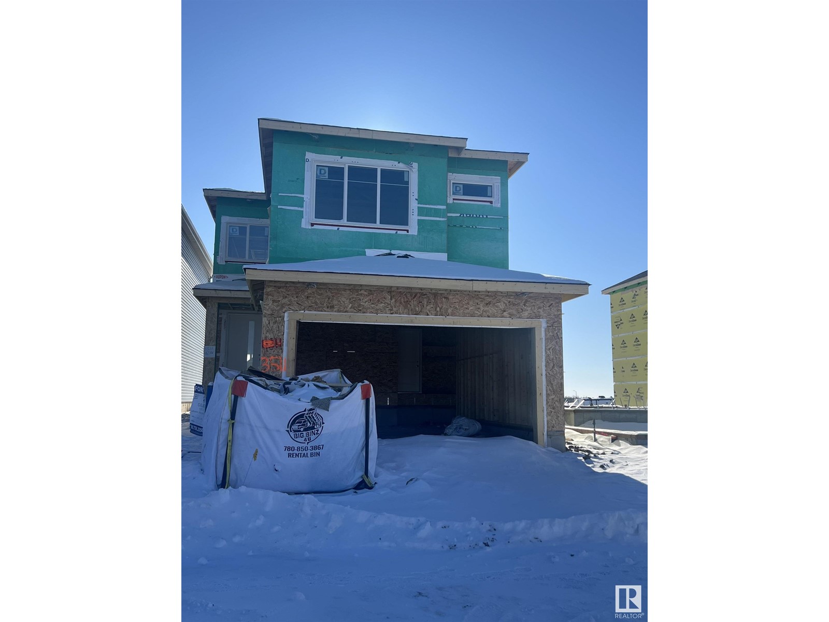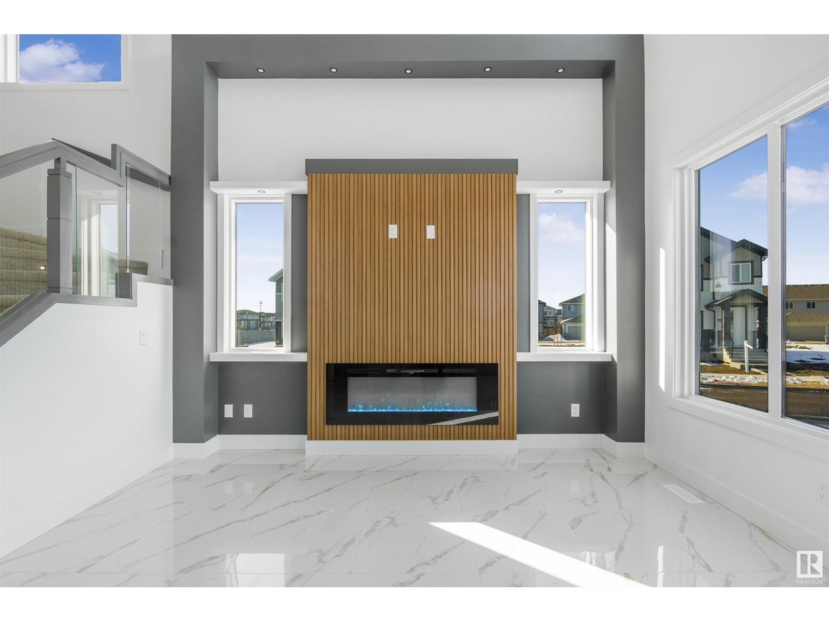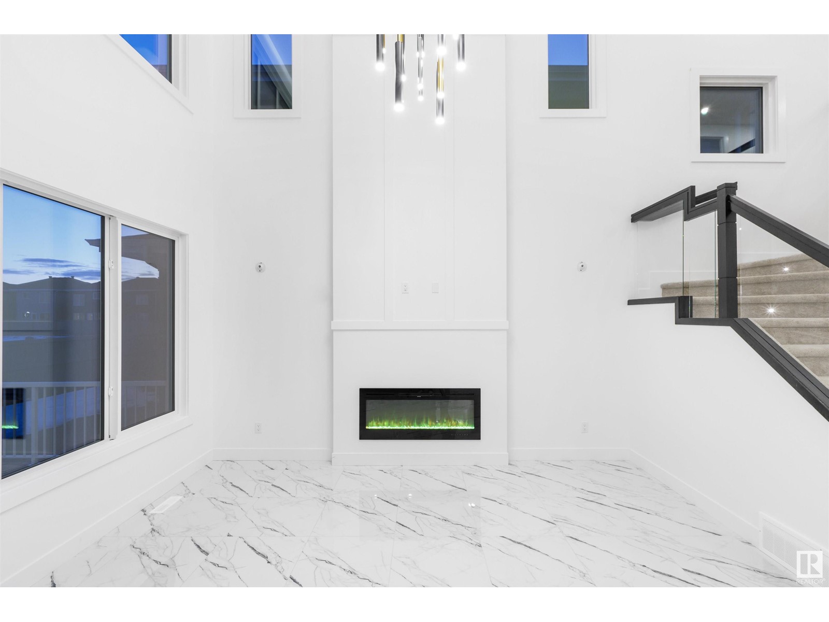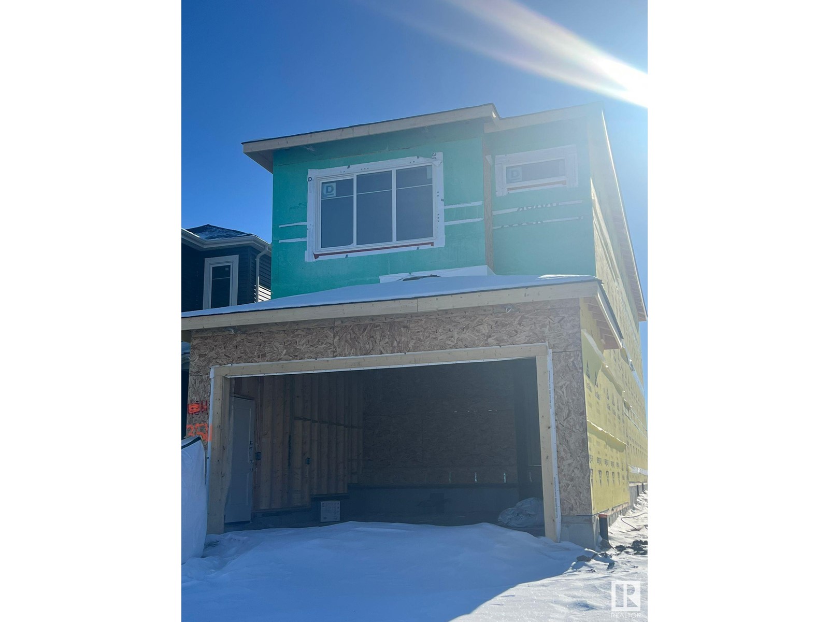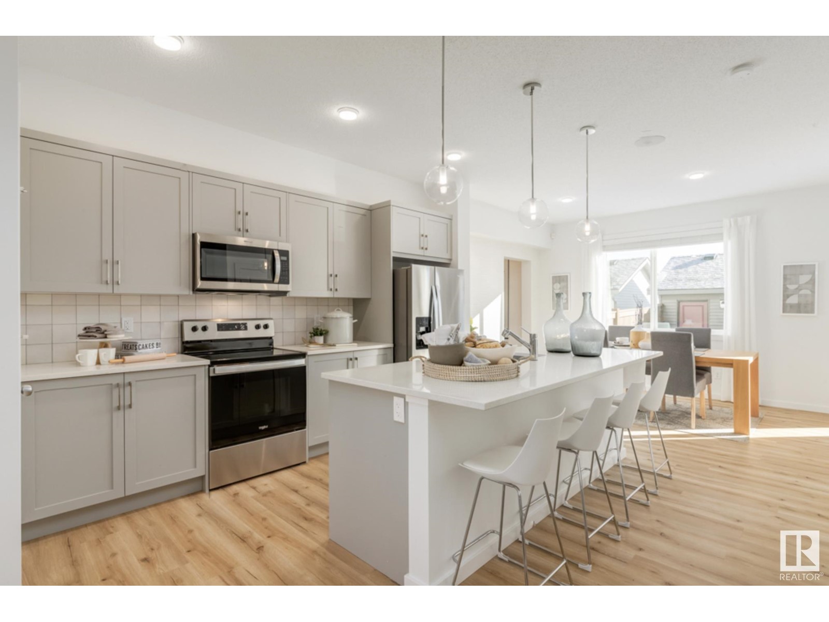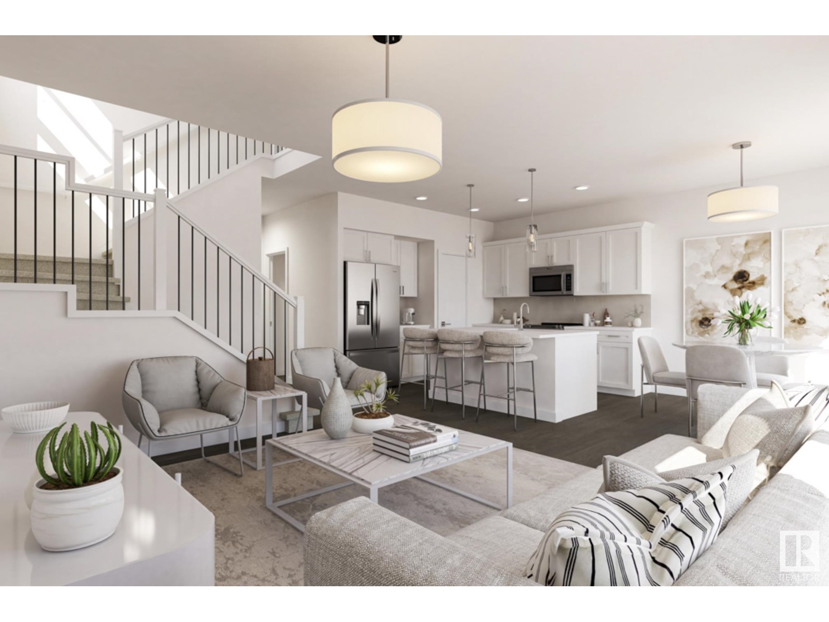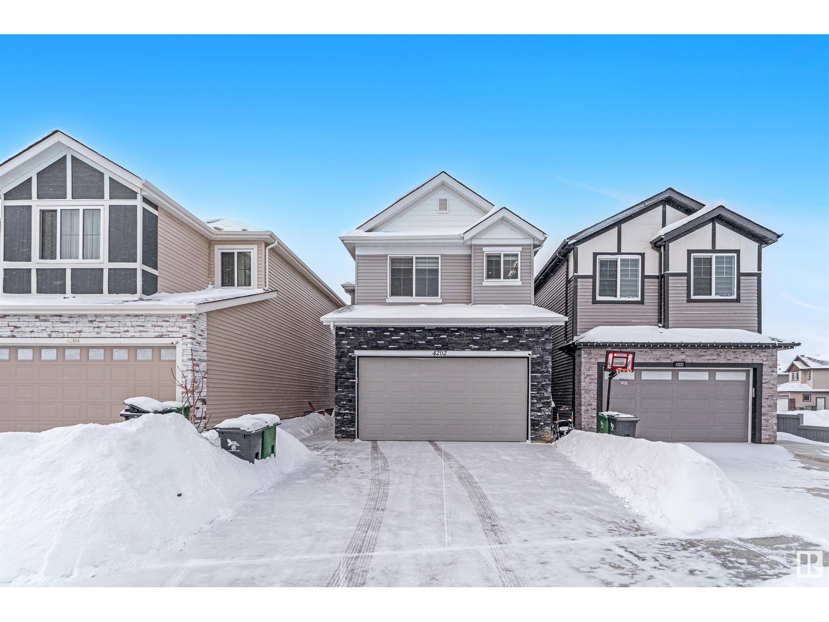Free account required
Unlock the full potential of your property search with a free account! Here's what you'll gain immediate access to:
- Exclusive Access to Every Listing
- Personalized Search Experience
- Favorite Properties at Your Fingertips
- Stay Ahead with Email Alerts
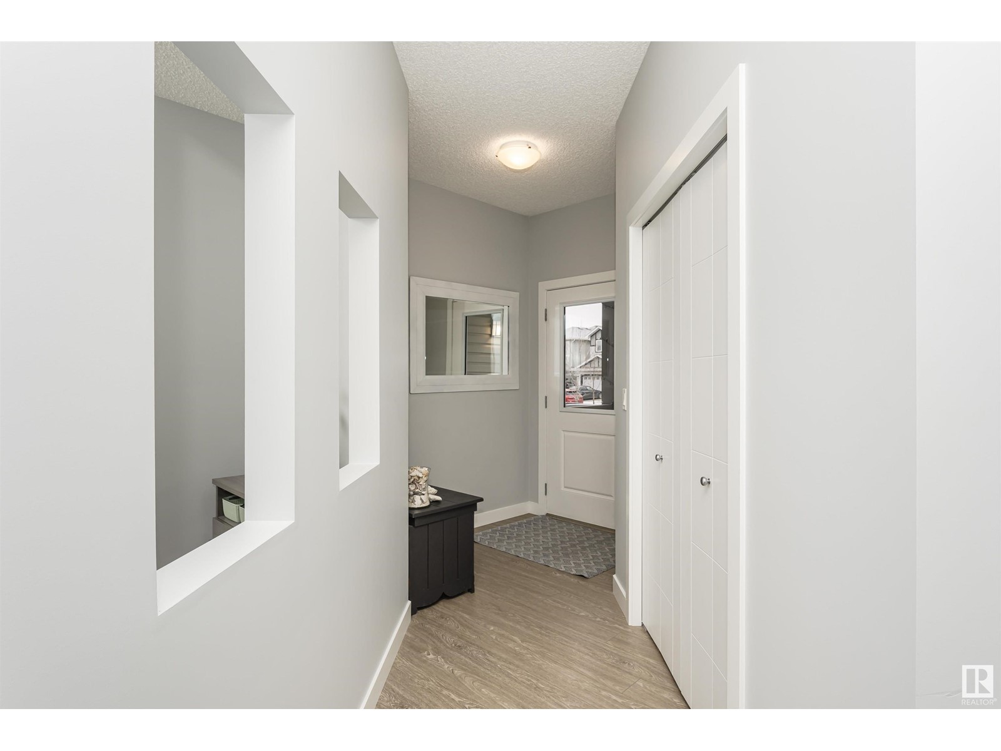
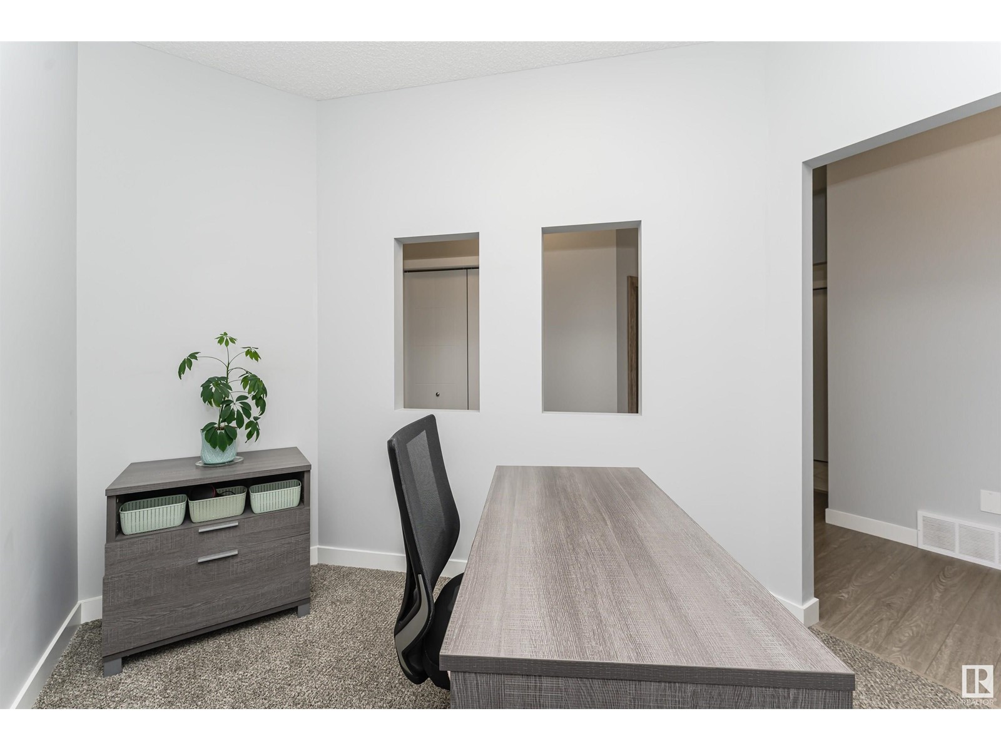
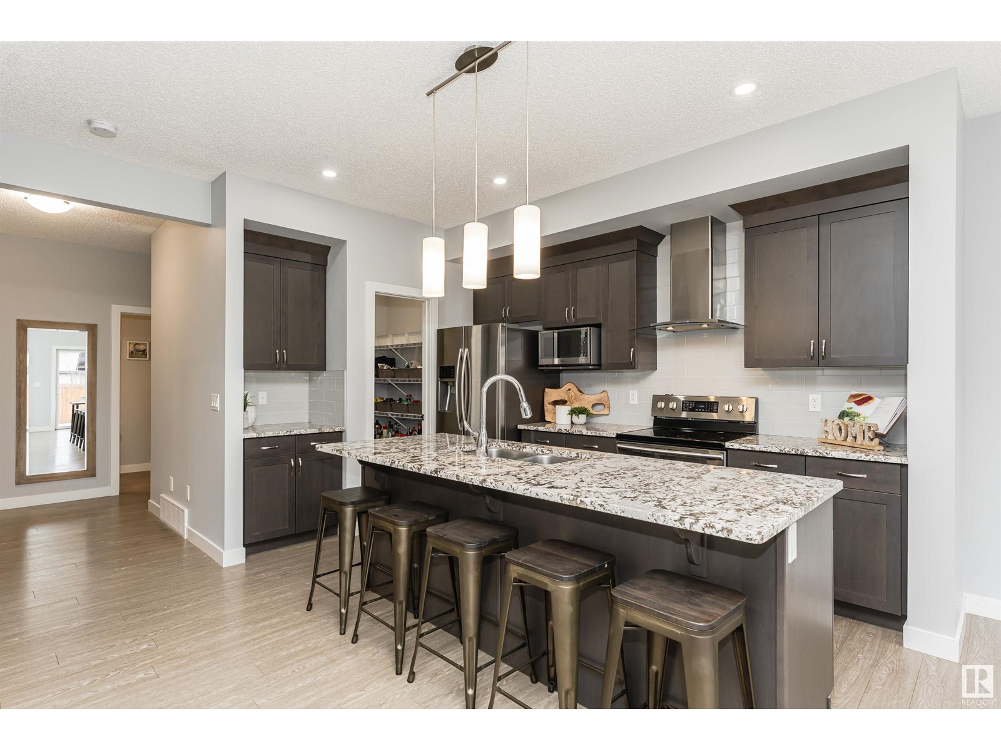
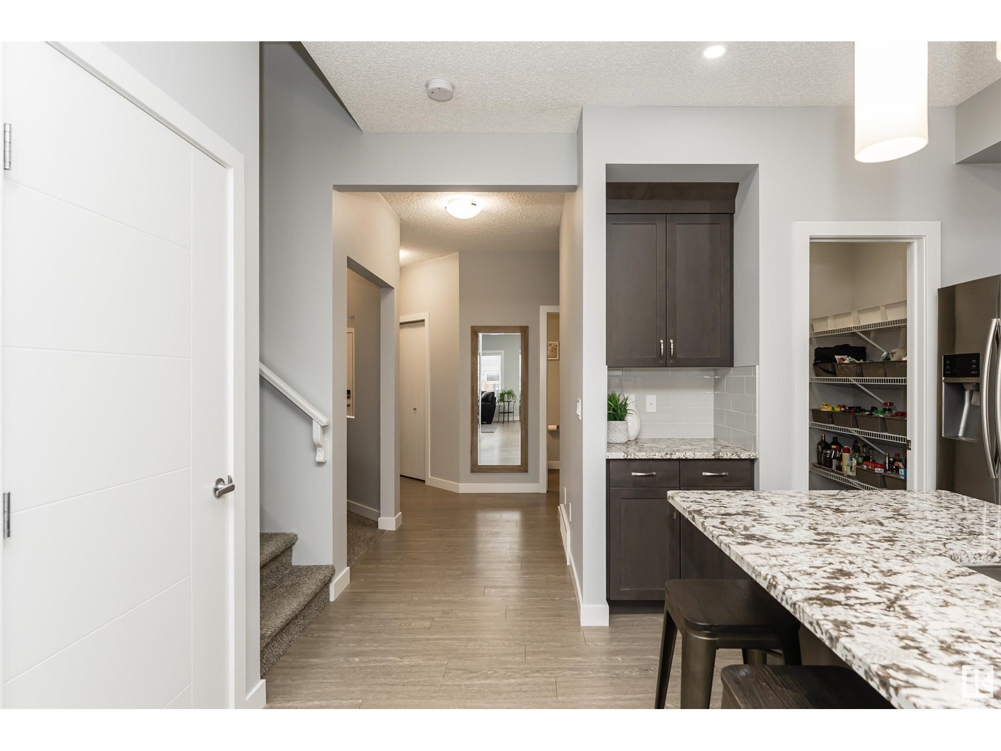
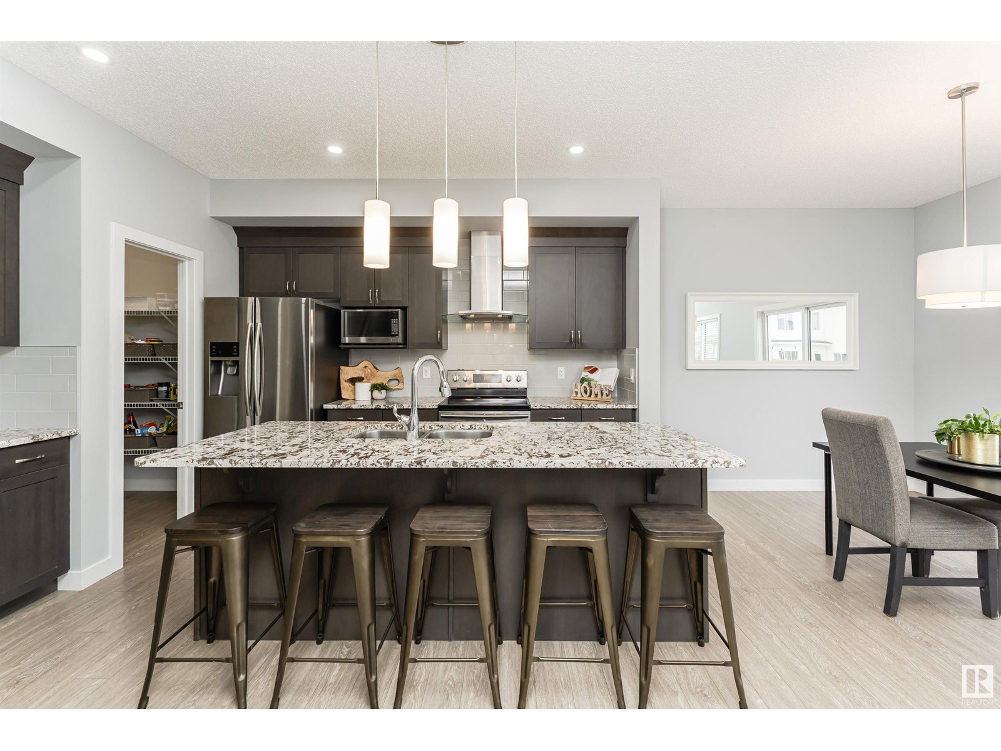
$579,900
4710 65 ST
Beaumont, Alberta, Alberta, T4X2A1
MLS® Number: E4425496
Property description
This Ruisseau gem shines! Located on a quiet street with quick access to Nisku, EIA & Hwy 2, plus a short walk to the playground & rec centre. Step inside to a spacious walk-in closet, VINYL PLANK flooring & a bright front office. The open-concept main floor boasts a kitchen with stainless steel appliances, GRANITE COUNTERTOPS, extra cabinetry & a walk-through pantry with shelving on both sides. 2-pce bath & a boot room lead to the OVERSIZED, HEATED GARAGE. The bright living room features an electric fireplace & opens to the dinette, with sliding doors to the back deck & patio. Upstairs impresses with FOUR bedrooms! The generous primary suite offers a walk-in closet & luxurious 5-pce ensuite with granite counters, a soaker tub & an oversized shower. A flex room connects the bedrooms, sharing a 4-pce bath with GRANITE COUNTERS. Convenient UPSTAIRS LAUNDRY. The open unfinished basement is ready for your vision. A/C. Move in & make it yours!
Building information
Type
*****
Appliances
*****
Basement Development
*****
Basement Type
*****
Constructed Date
*****
Construction Style Attachment
*****
Cooling Type
*****
Half Bath Total
*****
Heating Type
*****
Size Interior
*****
Stories Total
*****
Land information
Amenities
*****
Fence Type
*****
Size Irregular
*****
Size Total
*****
Rooms
Upper Level
Bonus Room
*****
Bedroom 4
*****
Bedroom 3
*****
Bedroom 2
*****
Primary Bedroom
*****
Main level
Office
*****
Kitchen
*****
Dining room
*****
Living room
*****
Upper Level
Bonus Room
*****
Bedroom 4
*****
Bedroom 3
*****
Bedroom 2
*****
Primary Bedroom
*****
Main level
Office
*****
Kitchen
*****
Dining room
*****
Living room
*****
Upper Level
Bonus Room
*****
Bedroom 4
*****
Bedroom 3
*****
Bedroom 2
*****
Primary Bedroom
*****
Main level
Office
*****
Kitchen
*****
Dining room
*****
Living room
*****
Upper Level
Bonus Room
*****
Bedroom 4
*****
Bedroom 3
*****
Bedroom 2
*****
Primary Bedroom
*****
Main level
Office
*****
Kitchen
*****
Dining room
*****
Living room
*****
Upper Level
Bonus Room
*****
Bedroom 4
*****
Bedroom 3
*****
Bedroom 2
*****
Primary Bedroom
*****
Main level
Office
*****
Kitchen
*****
Dining room
*****
Living room
*****
Upper Level
Bonus Room
*****
Bedroom 4
*****
Bedroom 3
*****
Bedroom 2
*****
Primary Bedroom
*****
Courtesy of Royal LePage Gateway Realty
Book a Showing for this property
Please note that filling out this form you'll be registered and your phone number without the +1 part will be used as a password.
