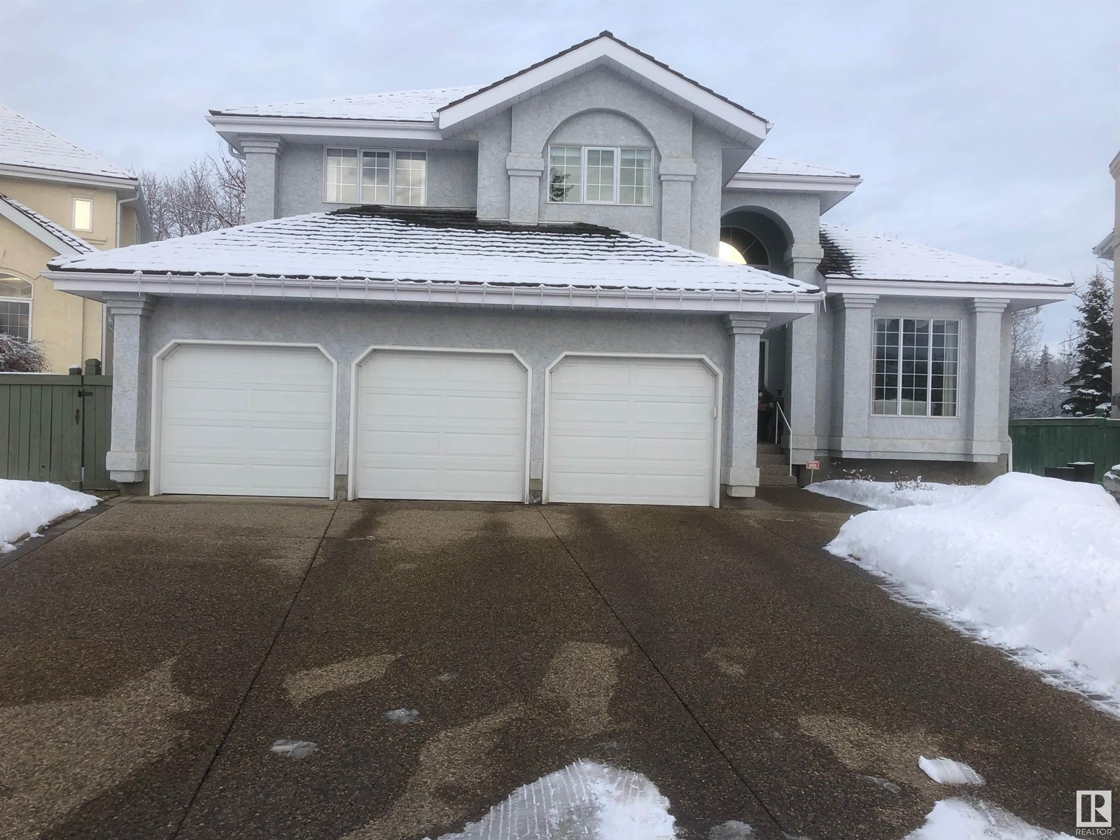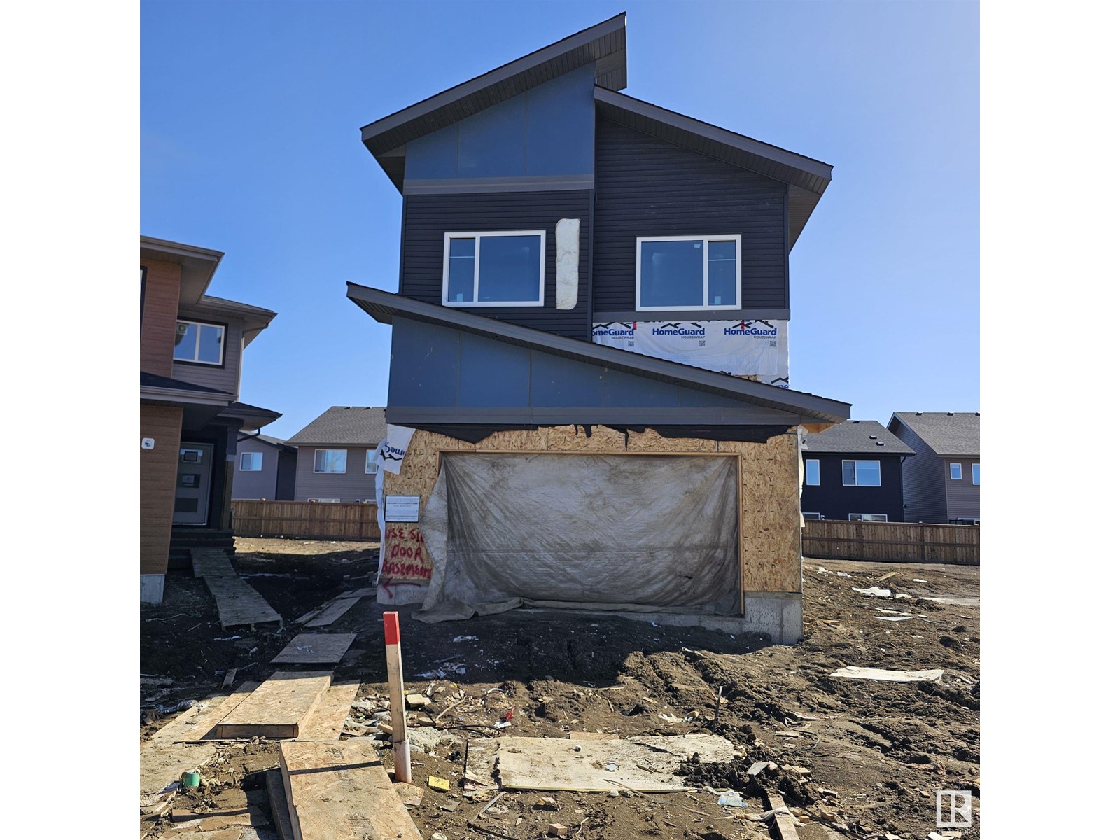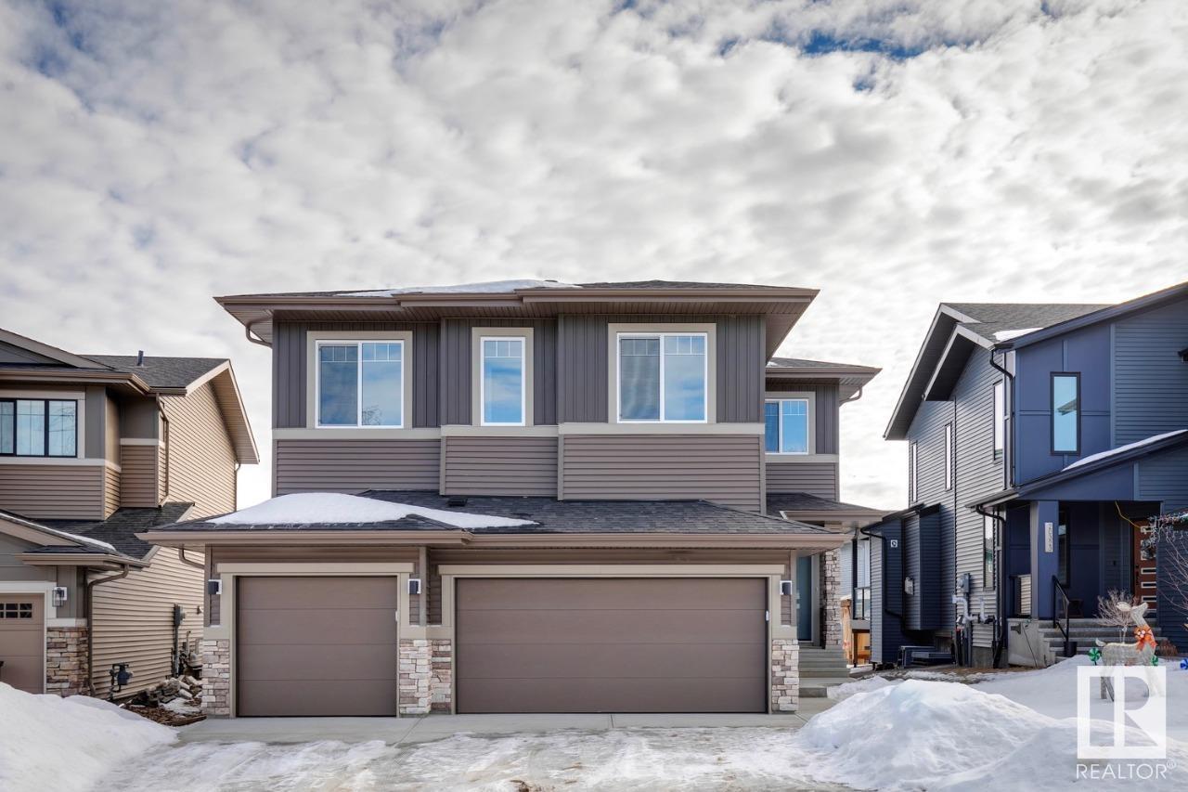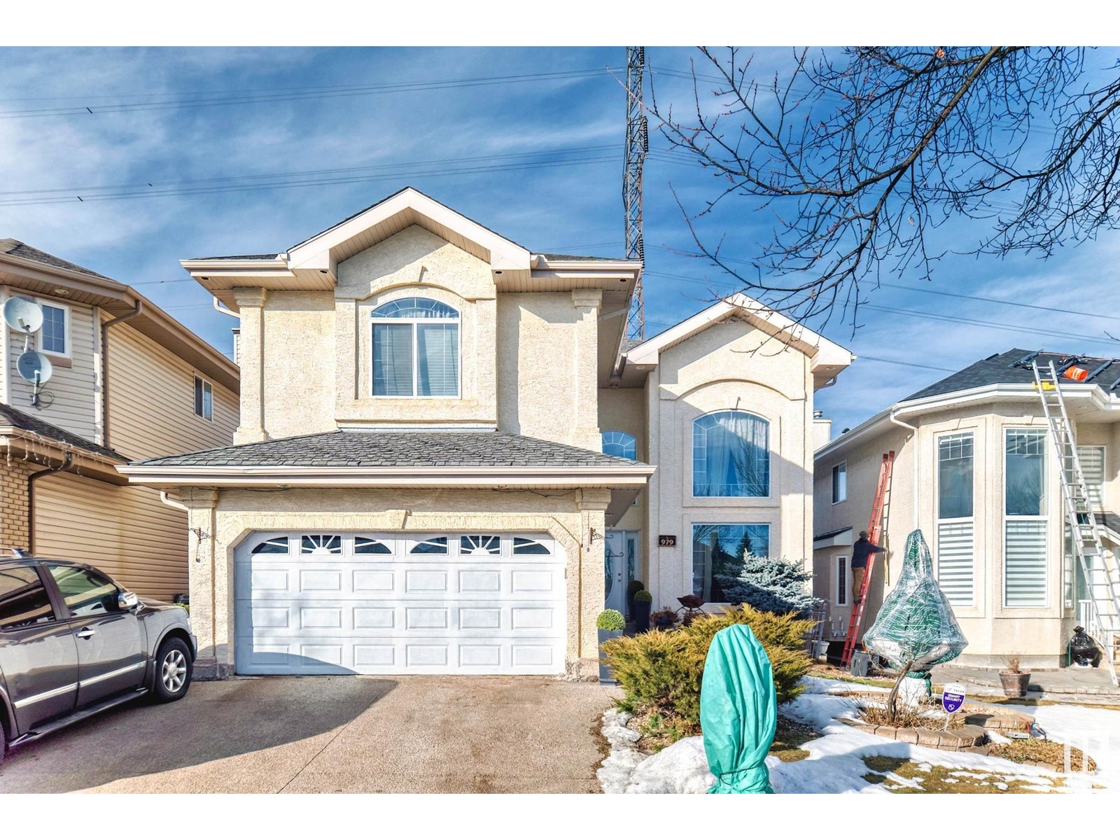Free account required
Unlock the full potential of your property search with a free account! Here's what you'll gain immediate access to:
- Exclusive Access to Every Listing
- Personalized Search Experience
- Favorite Properties at Your Fingertips
- Stay Ahead with Email Alerts
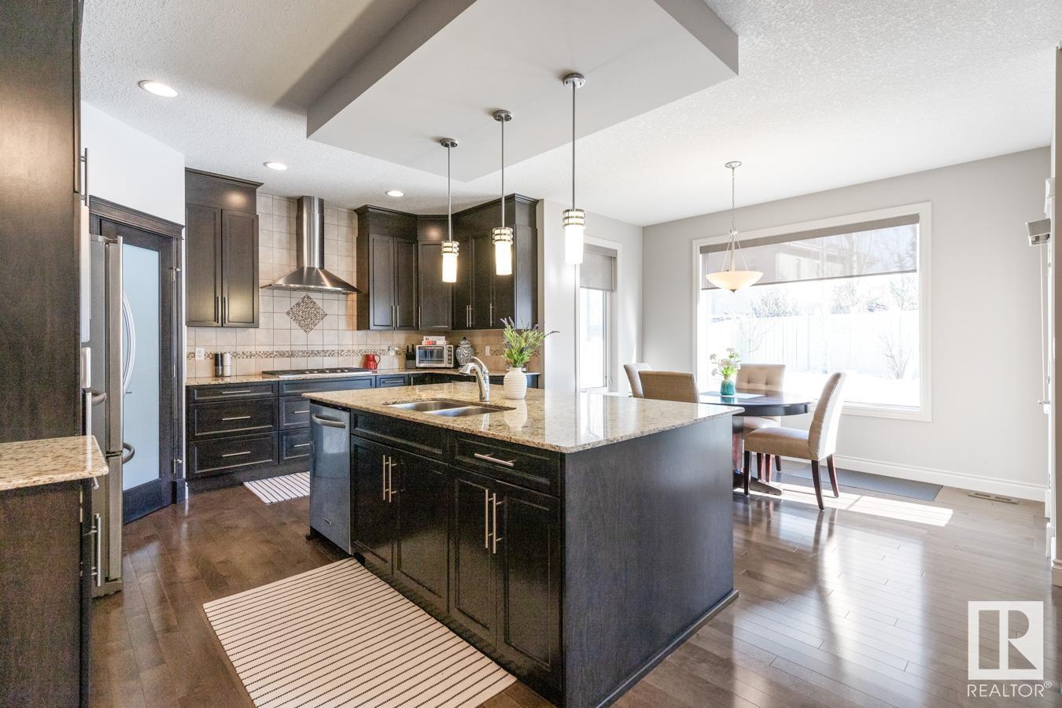
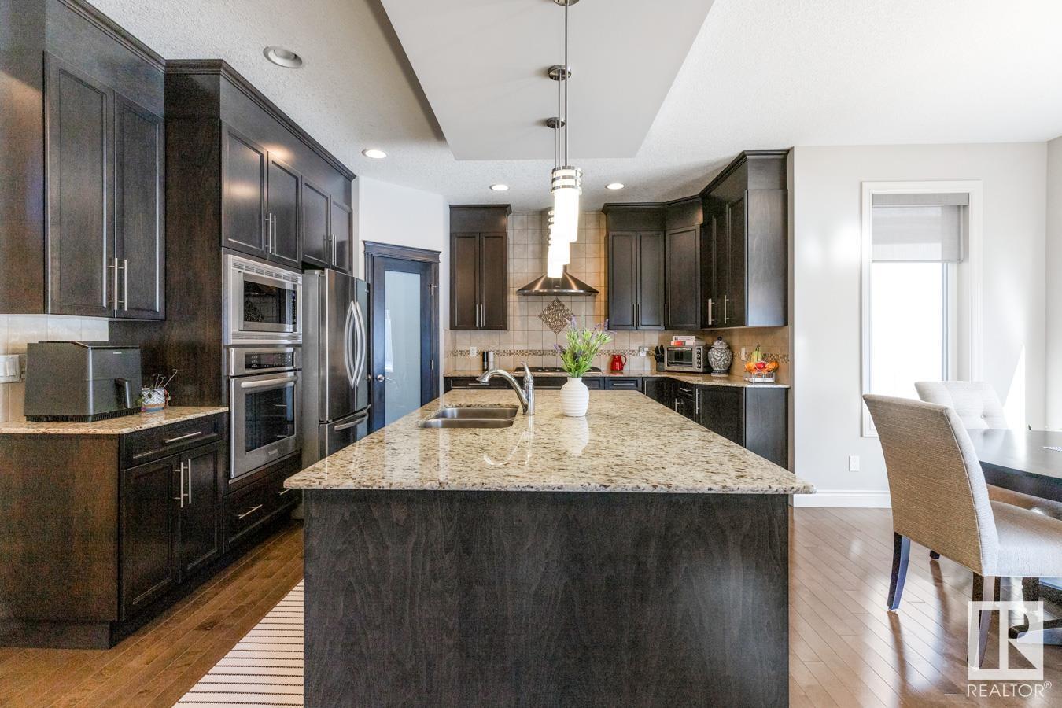
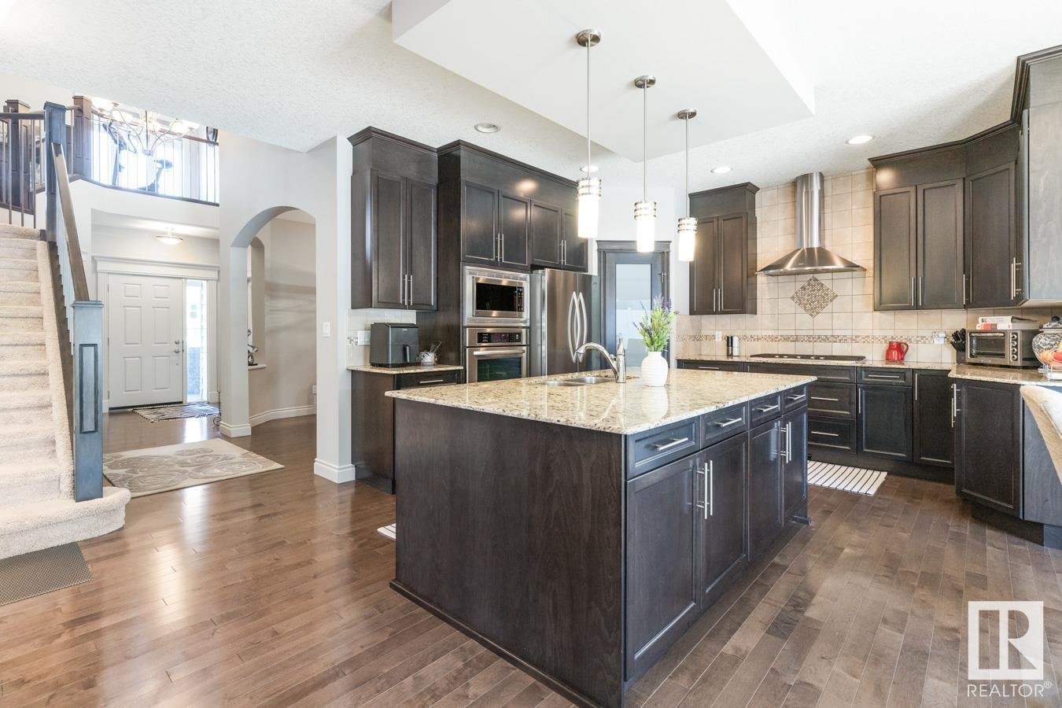
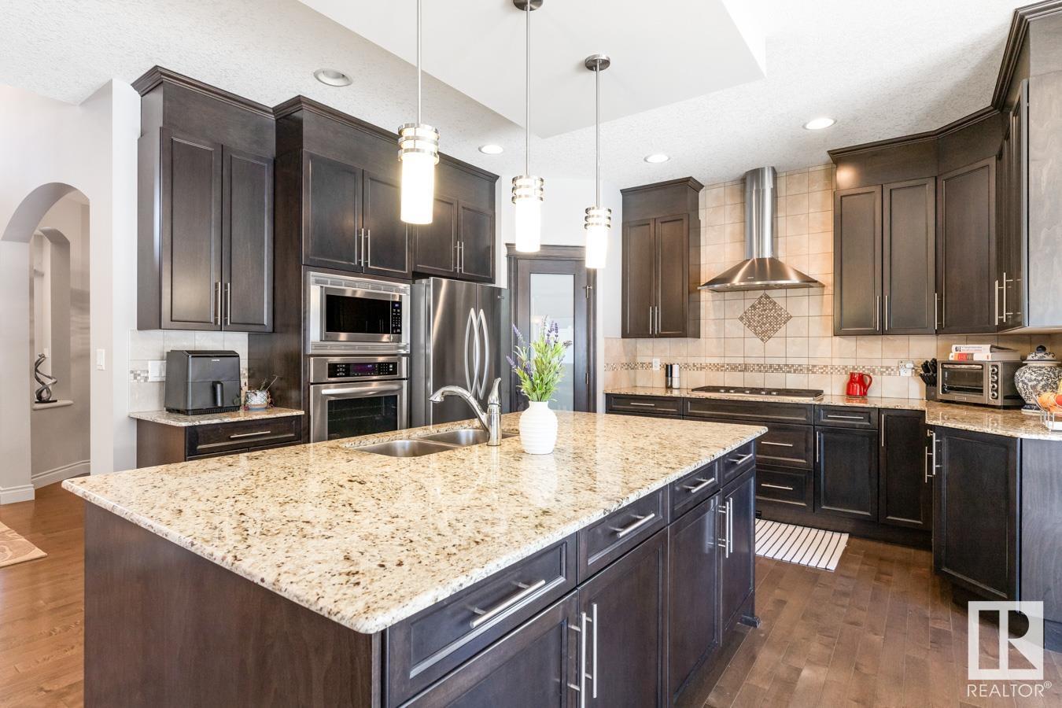
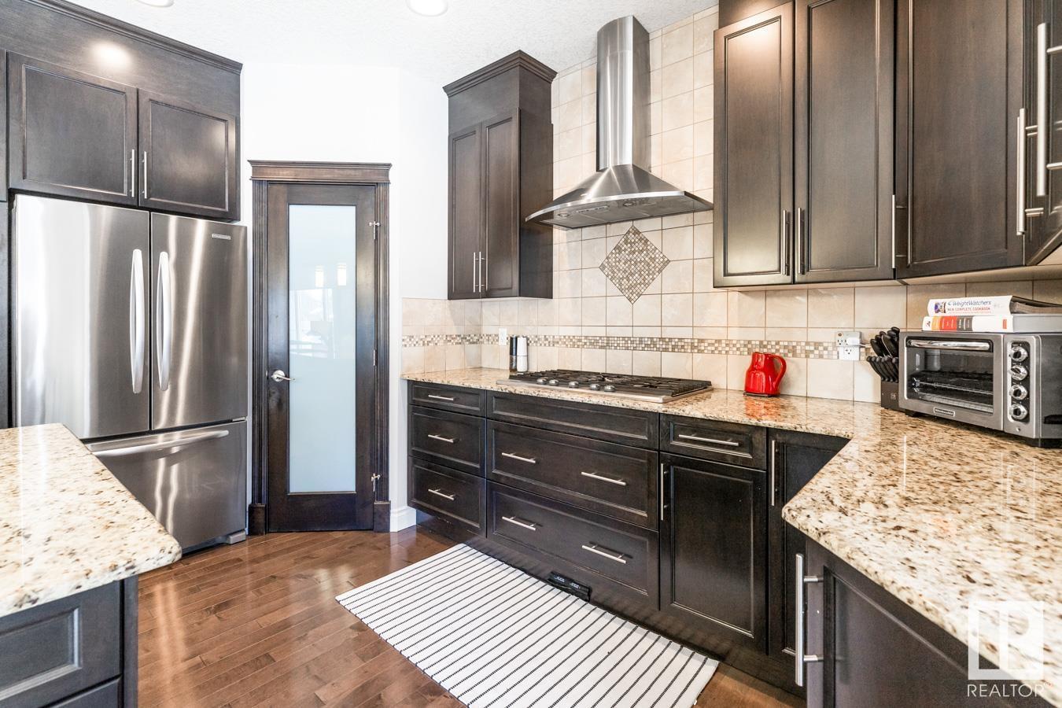
$865,000
2043 CAMERON RAVINE WY NW
Edmonton, Alberta, Alberta, T6M0L2
MLS® Number: E4425418
Property description
Meticulously Maintained Family Haven in Cameron Heights! If you're searching for an impeccably maintained family home with generous space, your search ends here! This stunning 2,796 sq. ft. two-story by Landmark Classic is in pristine condition, lovingly cared for by original owners. The main floor offers an inviting foyer, den ideal for working from home, formal dining room, and chef's kitchen with quartz countertops and breakfast nook. A cozy gas fireplace graces the living room. Upstairs features three bedrooms including a luxurious primary suite with 5-piece ensuite, plus vaulted bonus room, loft, and office—all filled with natural light. The basement with 9-ft ceilings awaits your vision. Outside, enjoy the professionally developed, fully fenced backyard. Premium window coverings and central air throughout. Located on a quiet, tree-lined street in prestigious Cameron Heights, near schools and parks. A rare opportunity to own a home where quality craftsmanship meets ideal family living.
Building information
Type
*****
Amenities
*****
Appliances
*****
Basement Development
*****
Basement Type
*****
Ceiling Type
*****
Constructed Date
*****
Construction Style Attachment
*****
Cooling Type
*****
Fireplace Fuel
*****
Fireplace Present
*****
Fireplace Type
*****
Half Bath Total
*****
Heating Type
*****
Size Interior
*****
Stories Total
*****
Land information
Amenities
*****
Fence Type
*****
Size Irregular
*****
Size Total
*****
Rooms
Upper Level
Office
*****
Bonus Room
*****
Bedroom 3
*****
Bedroom 2
*****
Primary Bedroom
*****
Main level
Laundry room
*****
Breakfast
*****
Den
*****
Kitchen
*****
Dining room
*****
Living room
*****
Upper Level
Office
*****
Bonus Room
*****
Bedroom 3
*****
Bedroom 2
*****
Primary Bedroom
*****
Main level
Laundry room
*****
Breakfast
*****
Den
*****
Kitchen
*****
Dining room
*****
Living room
*****
Upper Level
Office
*****
Bonus Room
*****
Bedroom 3
*****
Bedroom 2
*****
Primary Bedroom
*****
Main level
Laundry room
*****
Breakfast
*****
Den
*****
Kitchen
*****
Dining room
*****
Living room
*****
Upper Level
Office
*****
Bonus Room
*****
Bedroom 3
*****
Bedroom 2
*****
Primary Bedroom
*****
Main level
Laundry room
*****
Breakfast
*****
Den
*****
Kitchen
*****
Dining room
*****
Living room
*****
Courtesy of Royal LePage Noralta Real Estate
Book a Showing for this property
Please note that filling out this form you'll be registered and your phone number without the +1 part will be used as a password.

