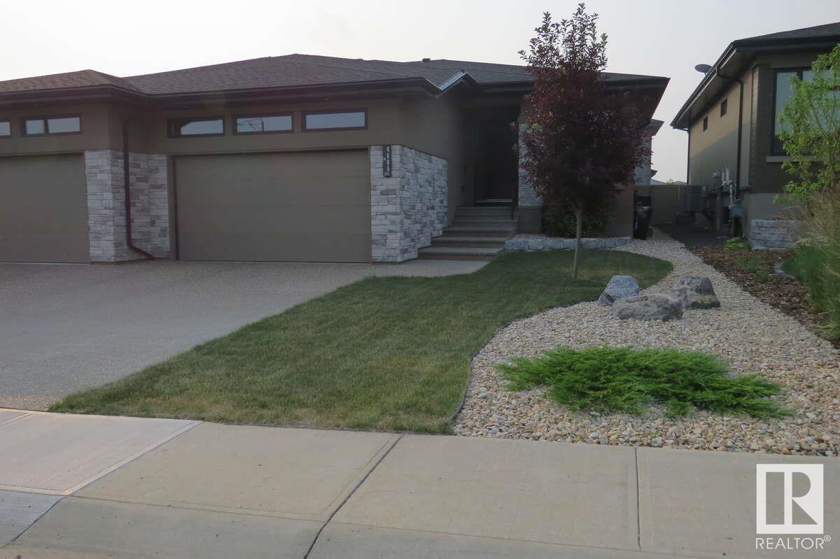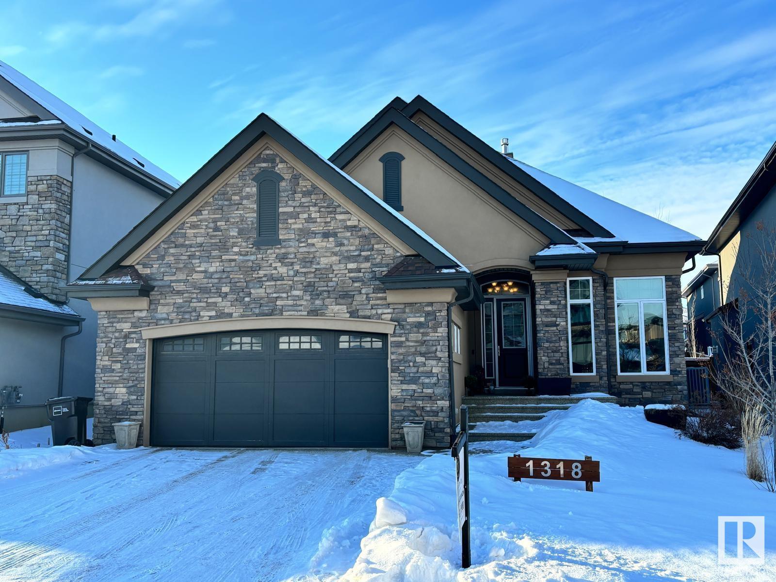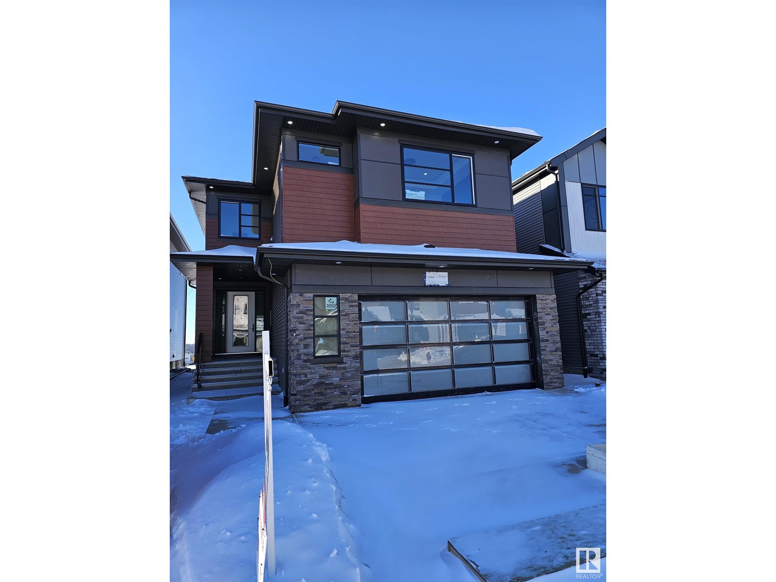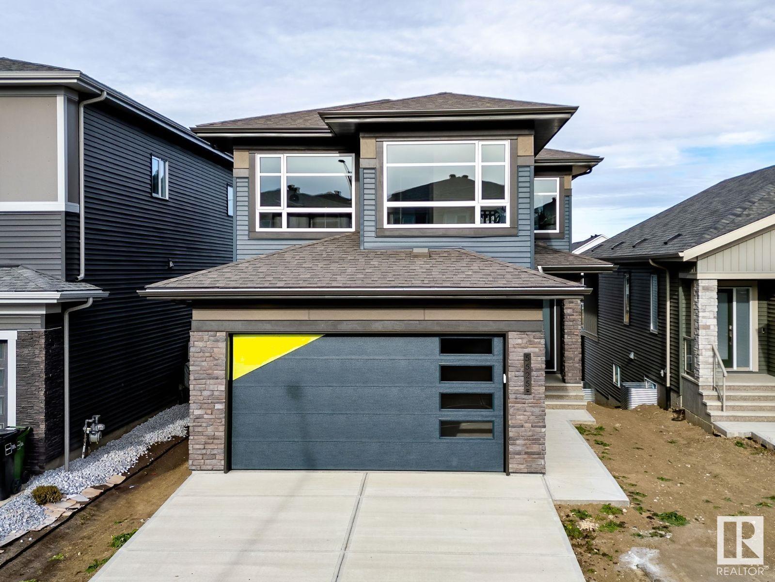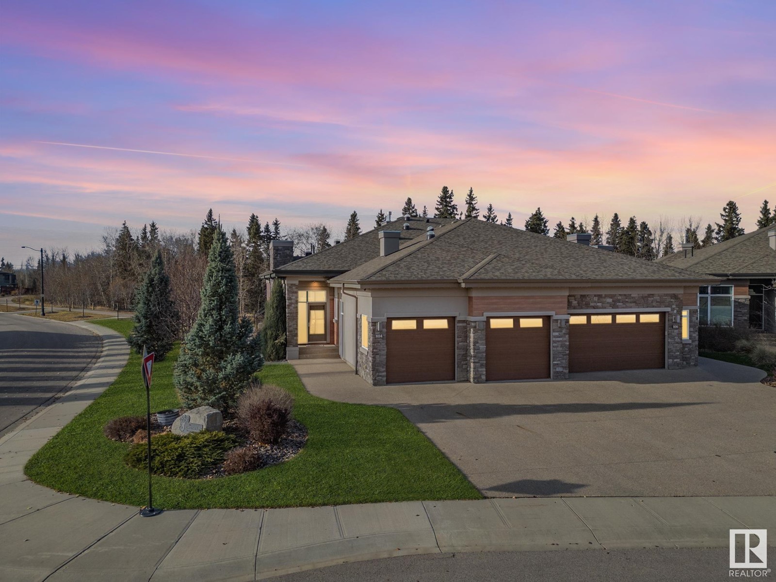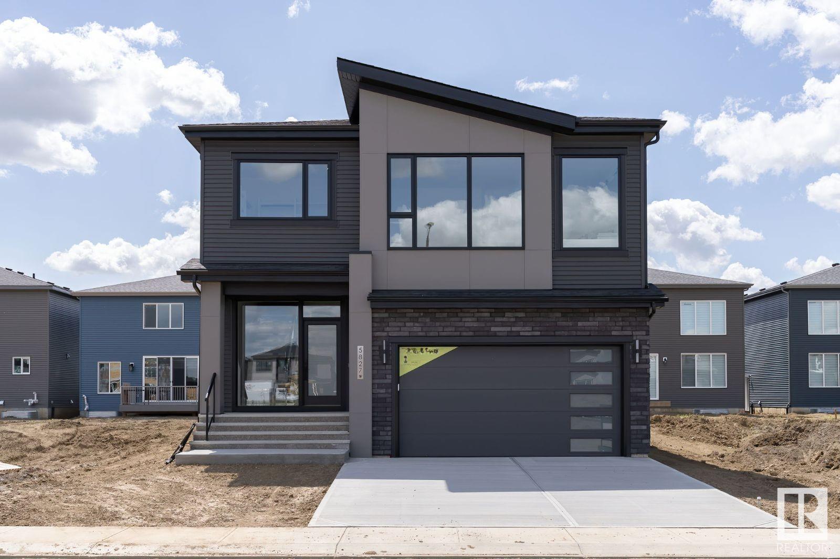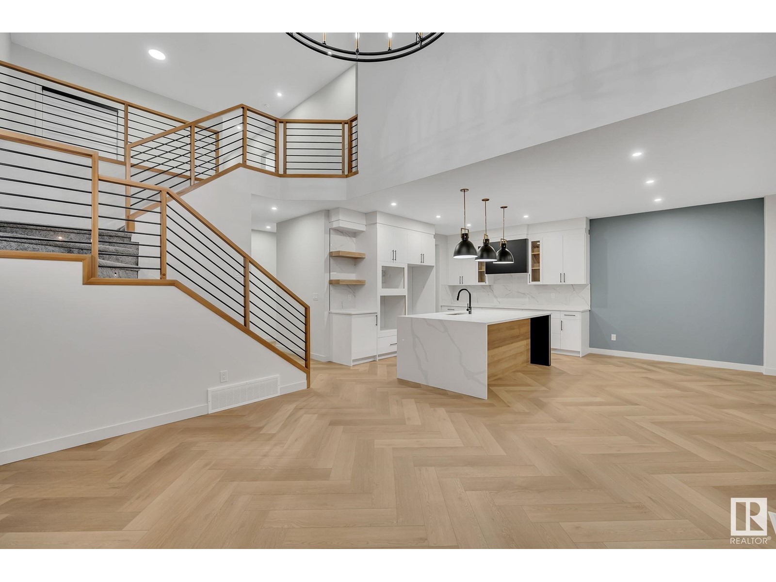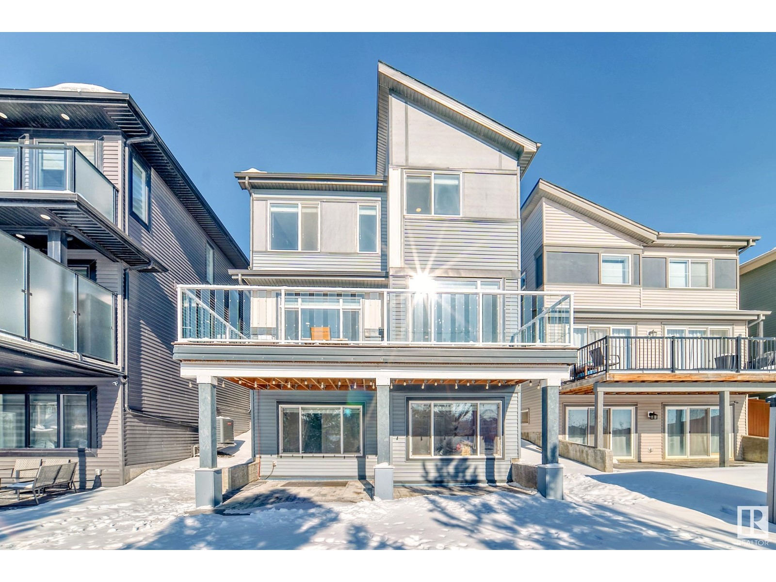Free account required
Unlock the full potential of your property search with a free account! Here's what you'll gain immediate access to:
- Exclusive Access to Every Listing
- Personalized Search Experience
- Favorite Properties at Your Fingertips
- Stay Ahead with Email Alerts
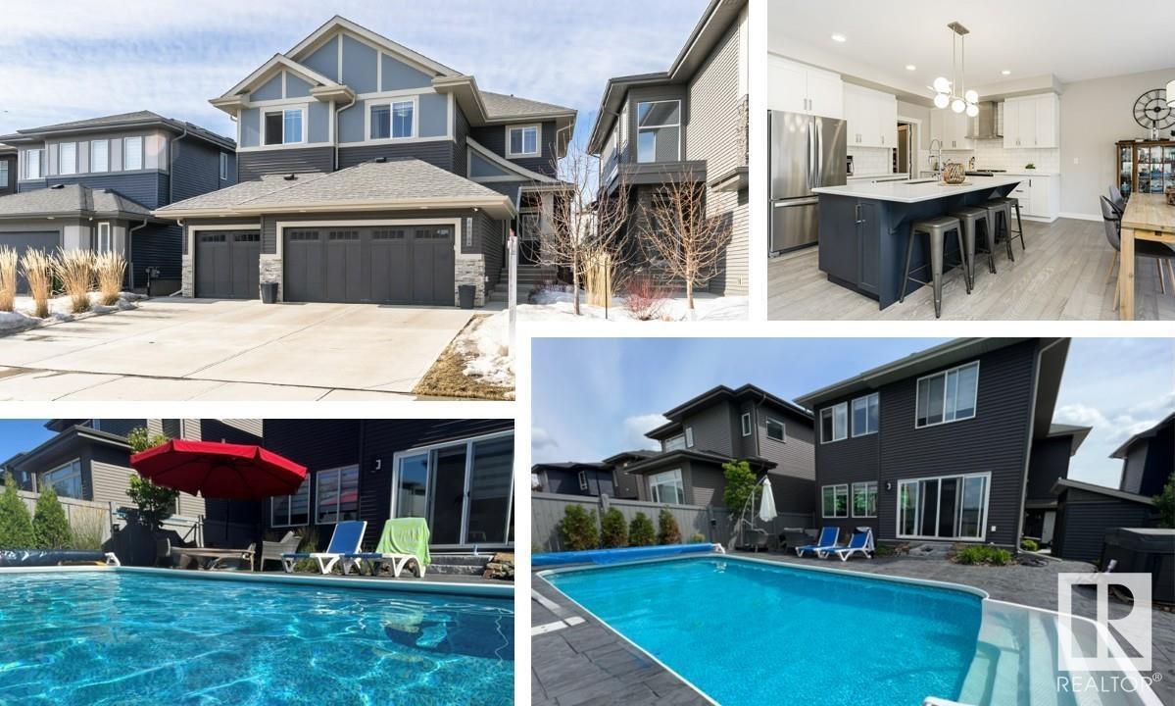
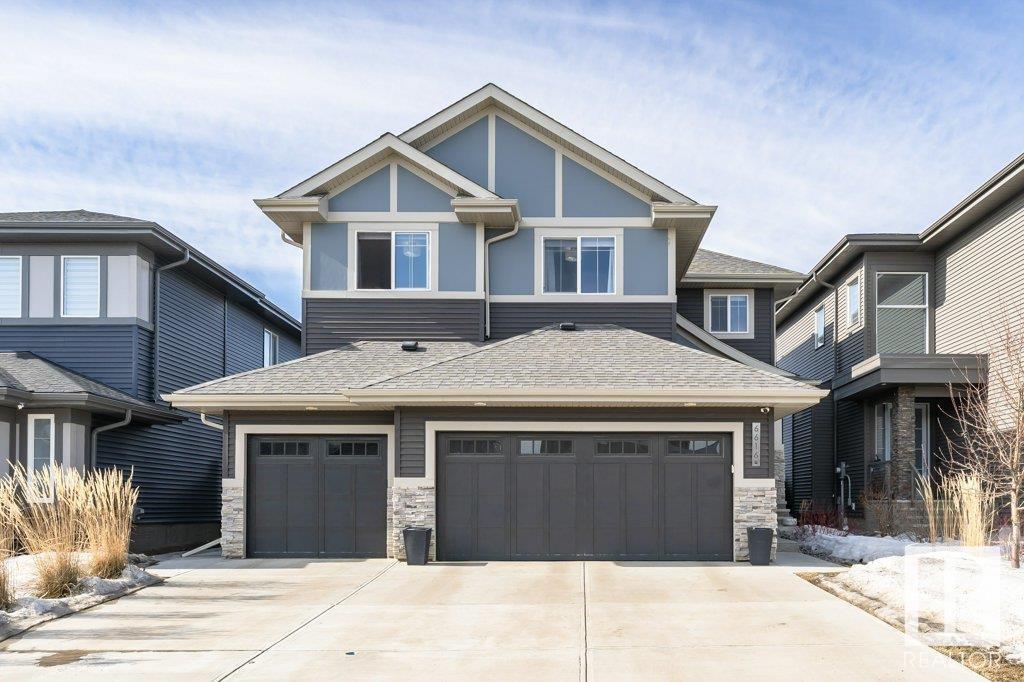
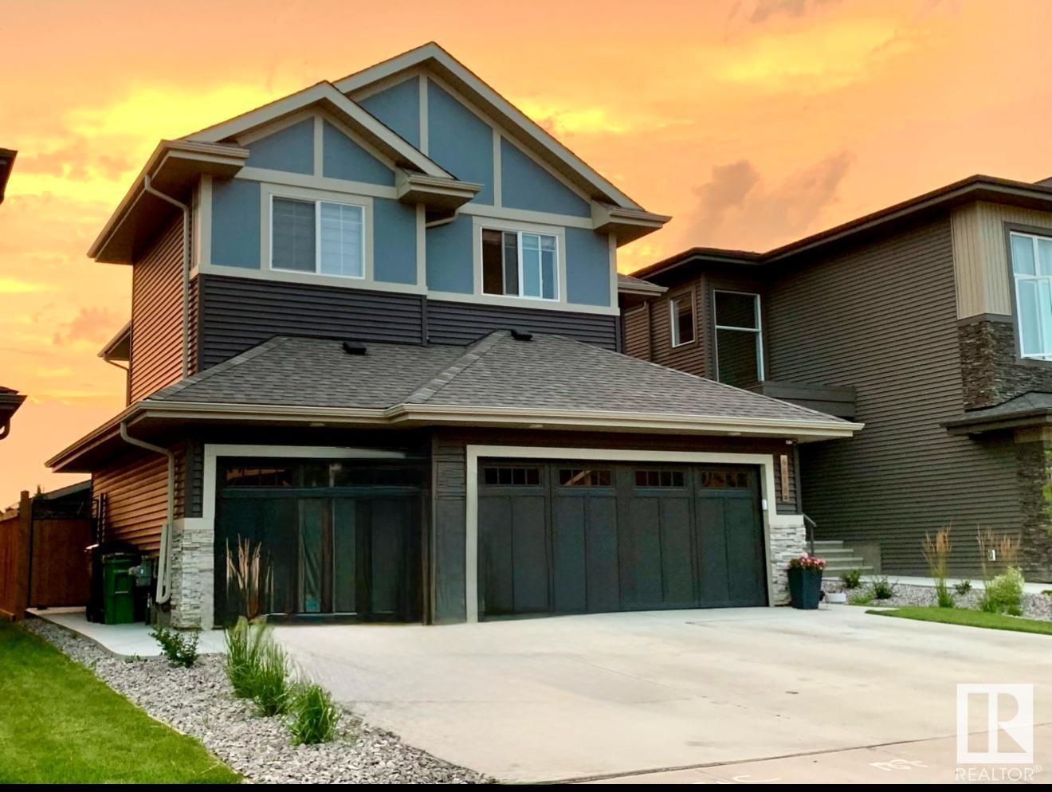
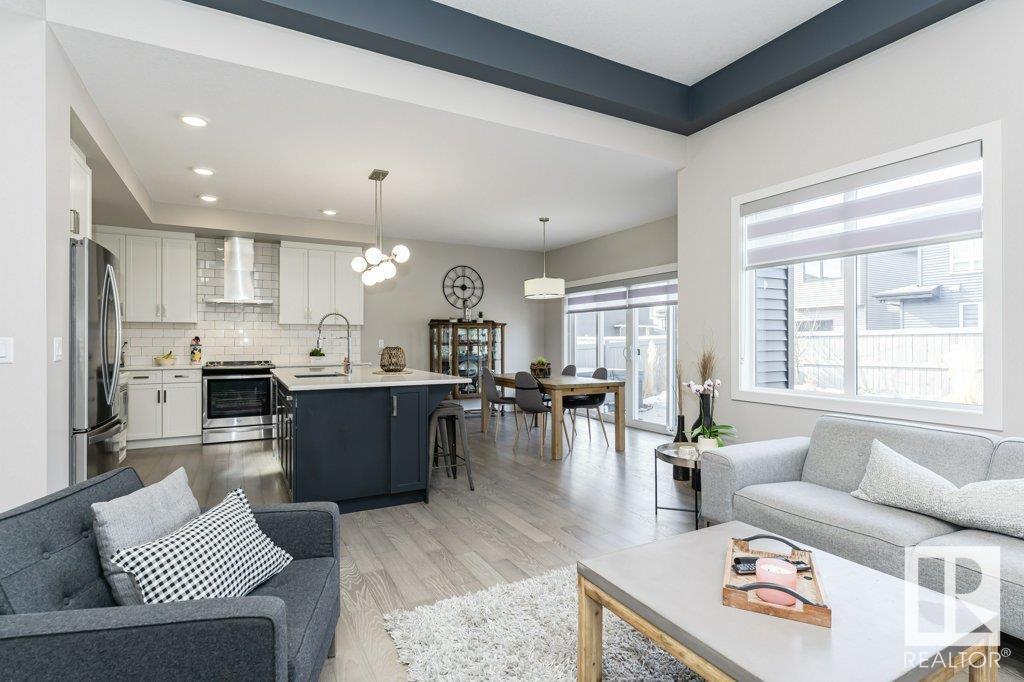
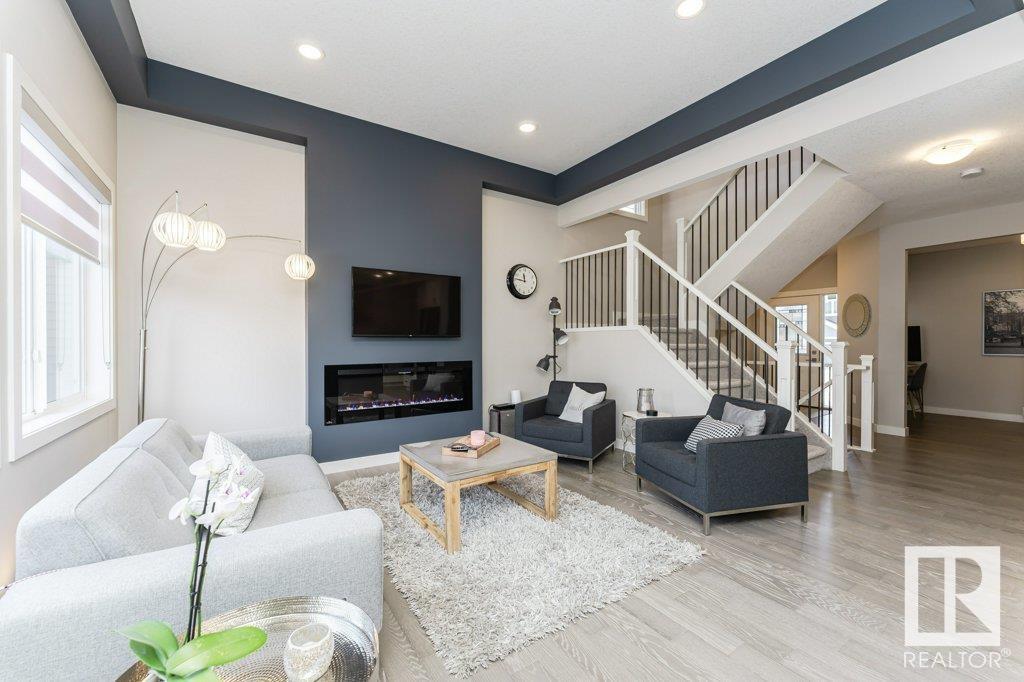
$899,800
6616 KNOX PL SW
Edmonton, Alberta, Alberta, T6W4A1
MLS® Number: E4424764
Property description
Thinking staycation? This Immaculate triple attached garage home with a private backyard oasis in the Arbour Estate Homes of Keswick is the answer! Located within the boundary to Joey Moss School! Step inside your thoughtfully designed living space offering soaring 9 to 11-foot ceilings, oversized windows with custom coverings provides plenty of natural light, & modern, high-end finishes throughout. The open-concept design flows into a grand vaulted family room, creating an airy & inviting ambience. Upstairs provides 3 generously sized bedrooms, 2 full bathrooms, bonus room & spacious laundry room. Primary bedroom features large walk in closet & stunning 5 piece ensuite. Backyard retreat with 12x30 ft inground heated pool surrounded by sun warmed stamped concrete, trees, custom pool shed, sidewalk to front. Designated school Joey Moss only 1 block away, Harry Ainlay designated high school. No smoking/animal home, smart/programmable thermostat, 150 amp electrical panel. Fantastic 44 ft frontage ESTATE LOT.
Building information
Type
*****
Appliances
*****
Basement Development
*****
Basement Type
*****
Ceiling Type
*****
Constructed Date
*****
Construction Style Attachment
*****
Fireplace Fuel
*****
Fireplace Present
*****
Fireplace Type
*****
Half Bath Total
*****
Heating Type
*****
Size Interior
*****
Stories Total
*****
Land information
Amenities
*****
Fence Type
*****
Size Irregular
*****
Size Total
*****
Rooms
Upper Level
Laundry room
*****
Bonus Room
*****
Bedroom 3
*****
Bedroom 2
*****
Primary Bedroom
*****
Main level
Den
*****
Kitchen
*****
Dining room
*****
Living room
*****
Upper Level
Laundry room
*****
Bonus Room
*****
Bedroom 3
*****
Bedroom 2
*****
Primary Bedroom
*****
Main level
Den
*****
Kitchen
*****
Dining room
*****
Living room
*****
Upper Level
Laundry room
*****
Bonus Room
*****
Bedroom 3
*****
Bedroom 2
*****
Primary Bedroom
*****
Main level
Den
*****
Kitchen
*****
Dining room
*****
Living room
*****
Upper Level
Laundry room
*****
Bonus Room
*****
Bedroom 3
*****
Bedroom 2
*****
Primary Bedroom
*****
Main level
Den
*****
Kitchen
*****
Dining room
*****
Living room
*****
Upper Level
Laundry room
*****
Bonus Room
*****
Bedroom 3
*****
Bedroom 2
*****
Primary Bedroom
*****
Main level
Den
*****
Kitchen
*****
Dining room
*****
Living room
*****
Upper Level
Laundry room
*****
Bonus Room
*****
Bedroom 3
*****
Bedroom 2
*****
Primary Bedroom
*****
Courtesy of AB Realty Ltd
Book a Showing for this property
Please note that filling out this form you'll be registered and your phone number without the +1 part will be used as a password.
