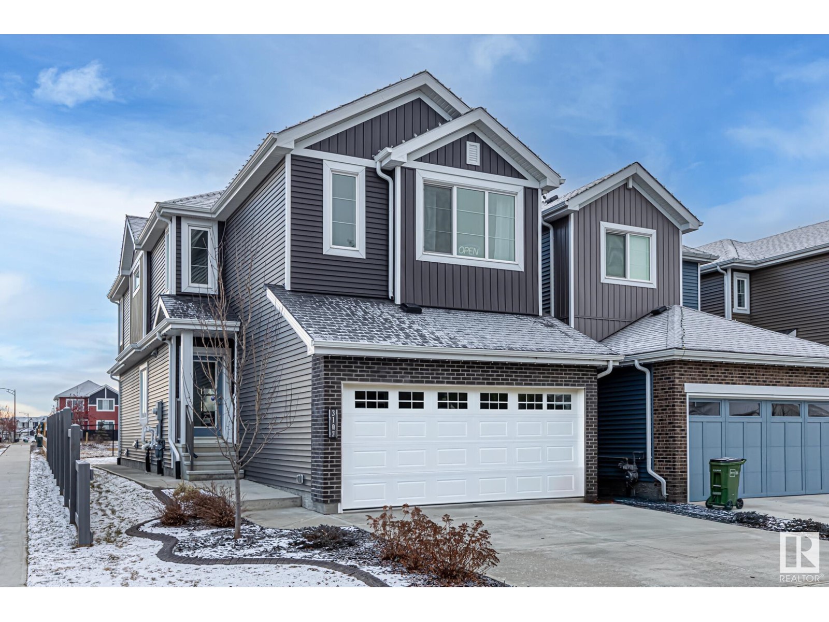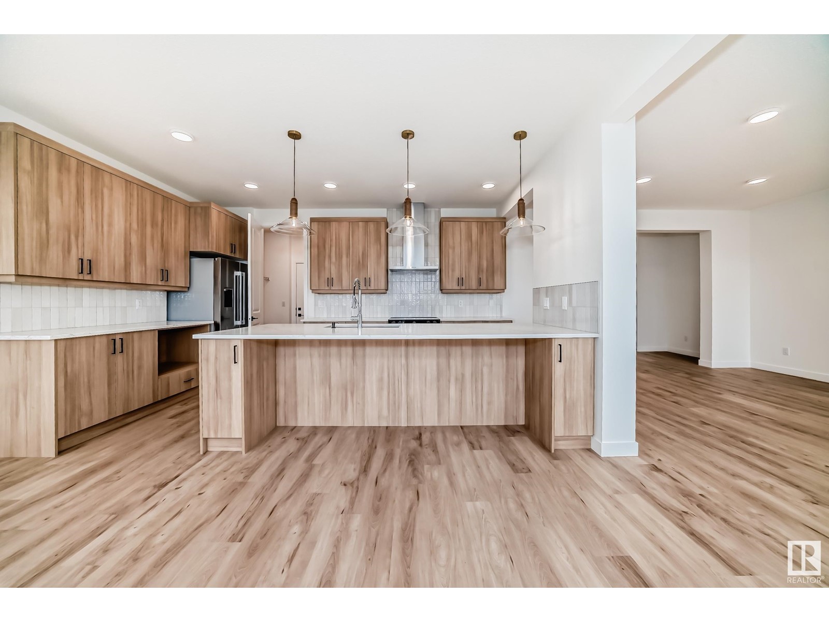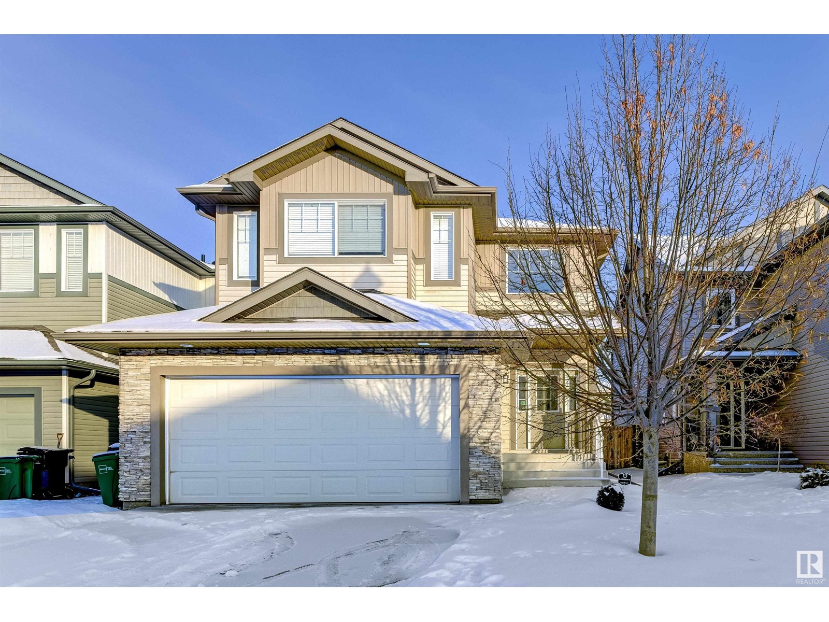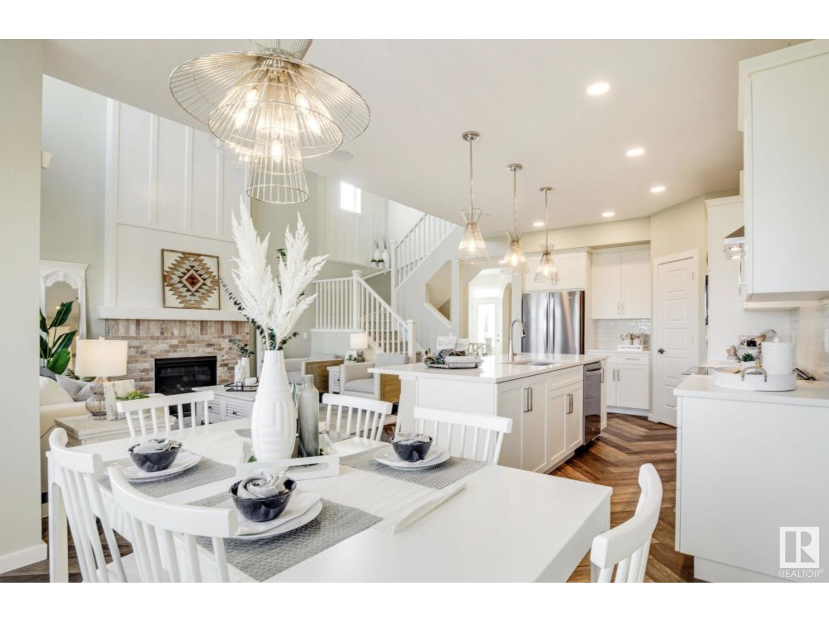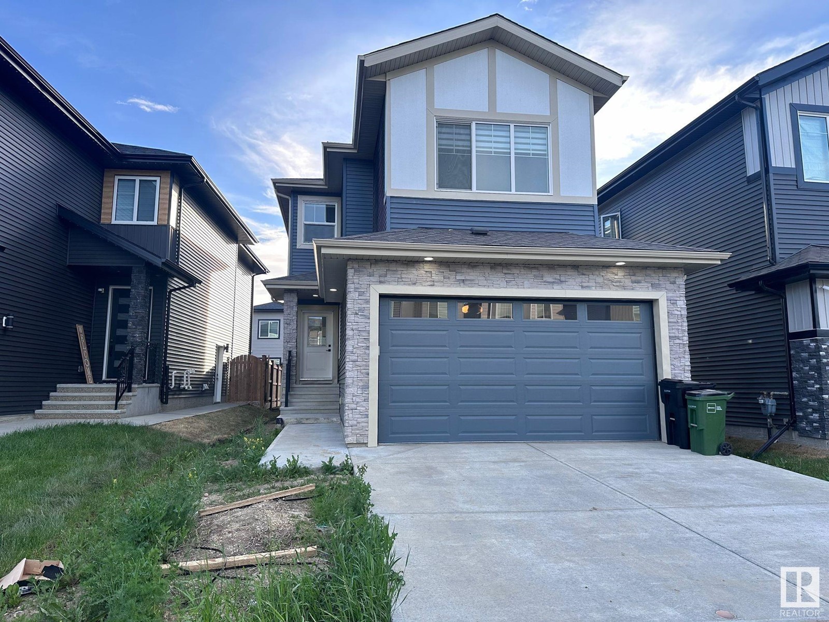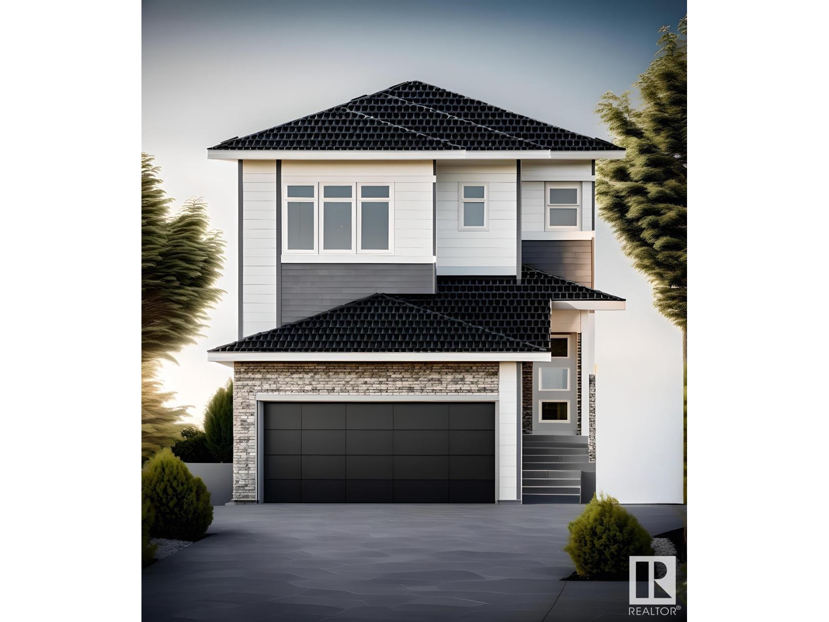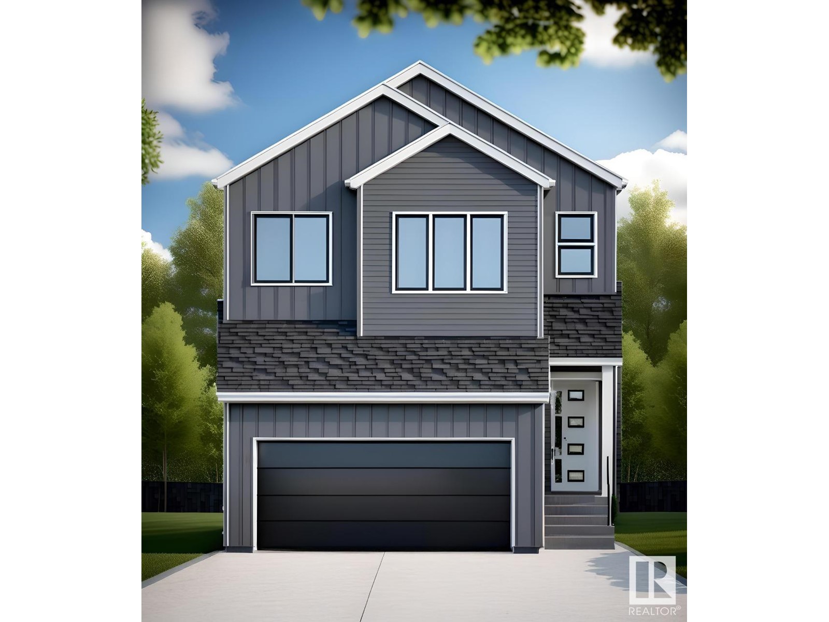Free account required
Unlock the full potential of your property search with a free account! Here's what you'll gain immediate access to:
- Exclusive Access to Every Listing
- Personalized Search Experience
- Favorite Properties at Your Fingertips
- Stay Ahead with Email Alerts
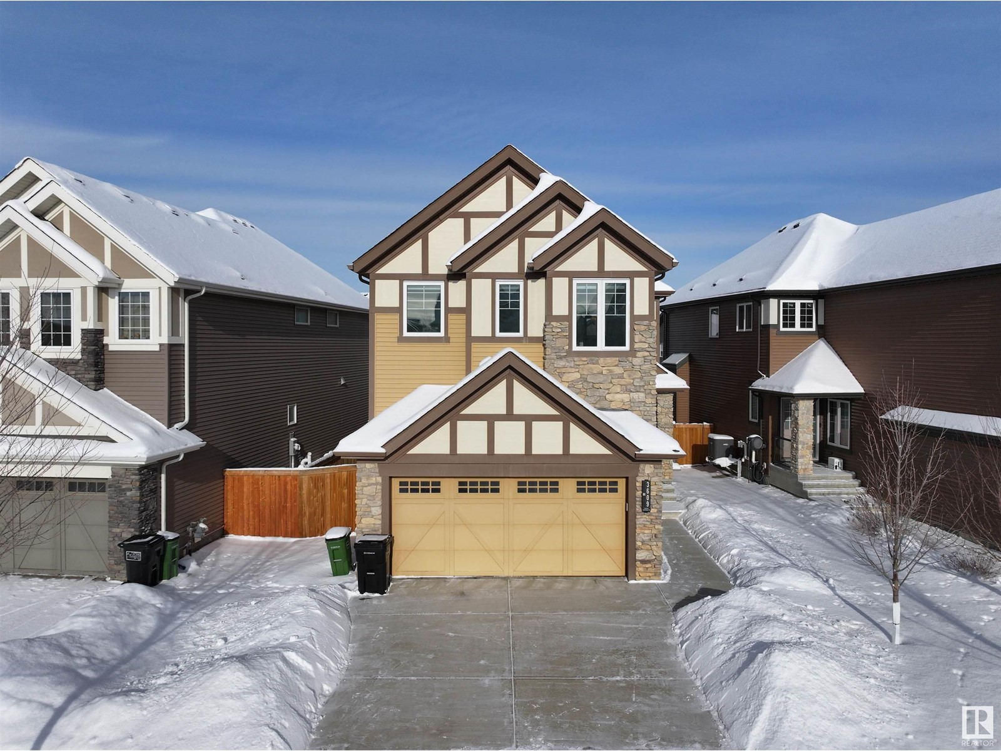
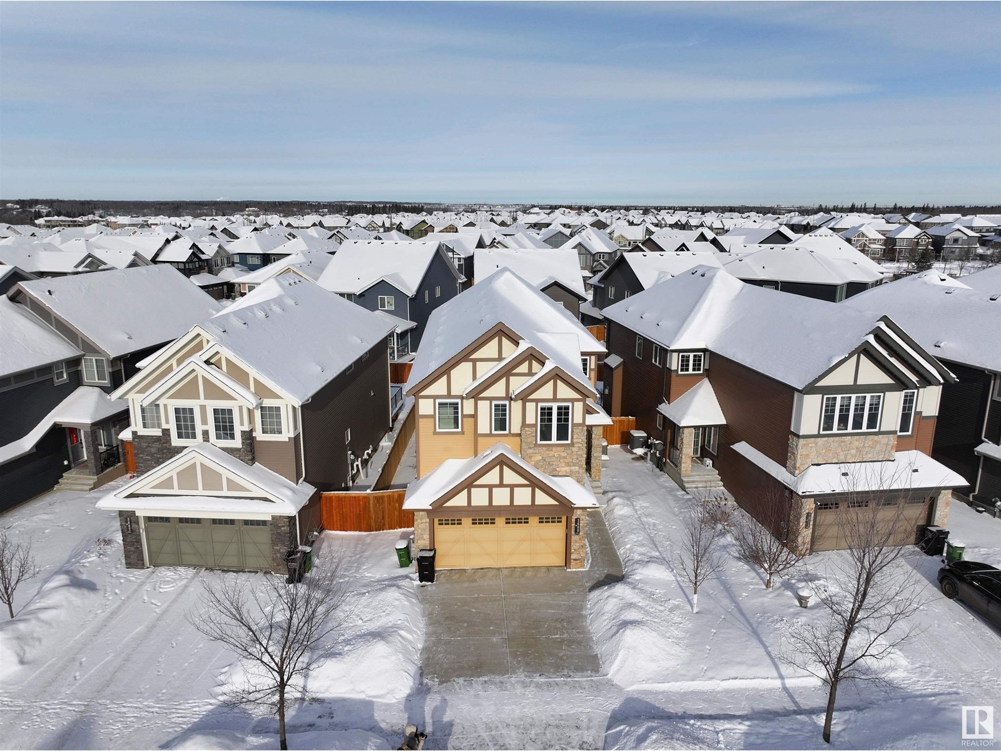
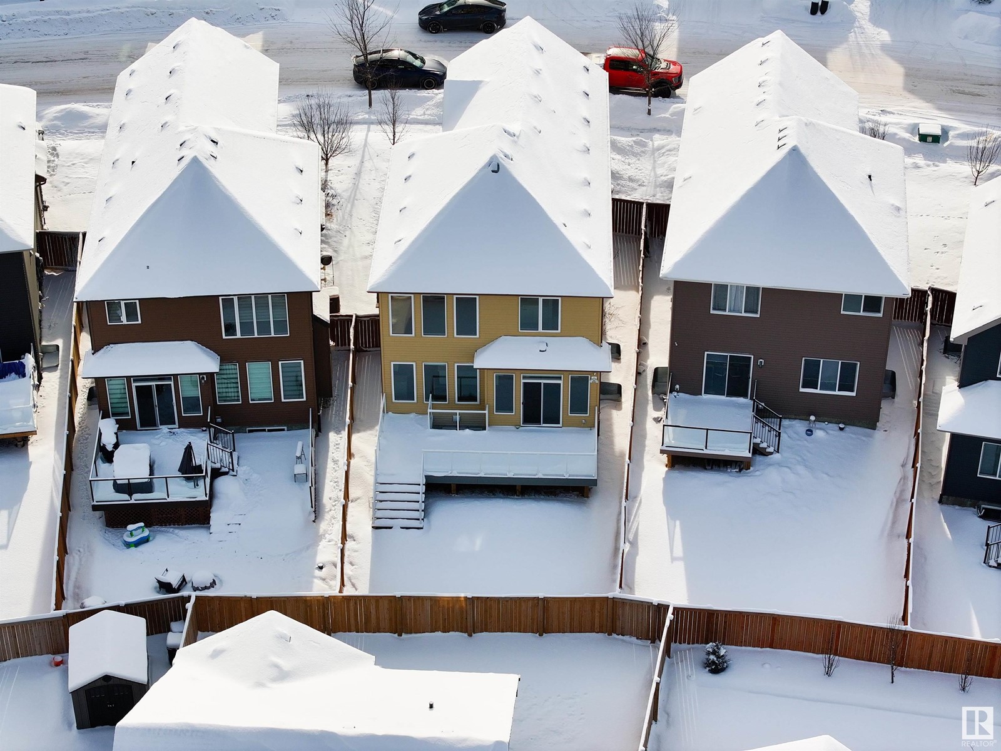
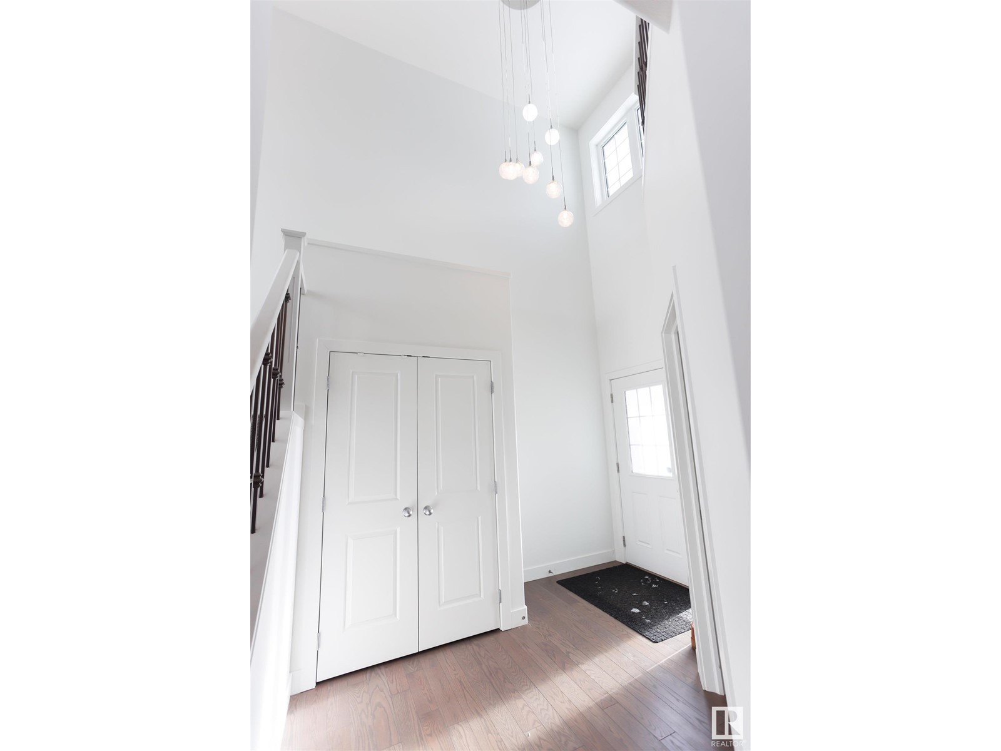
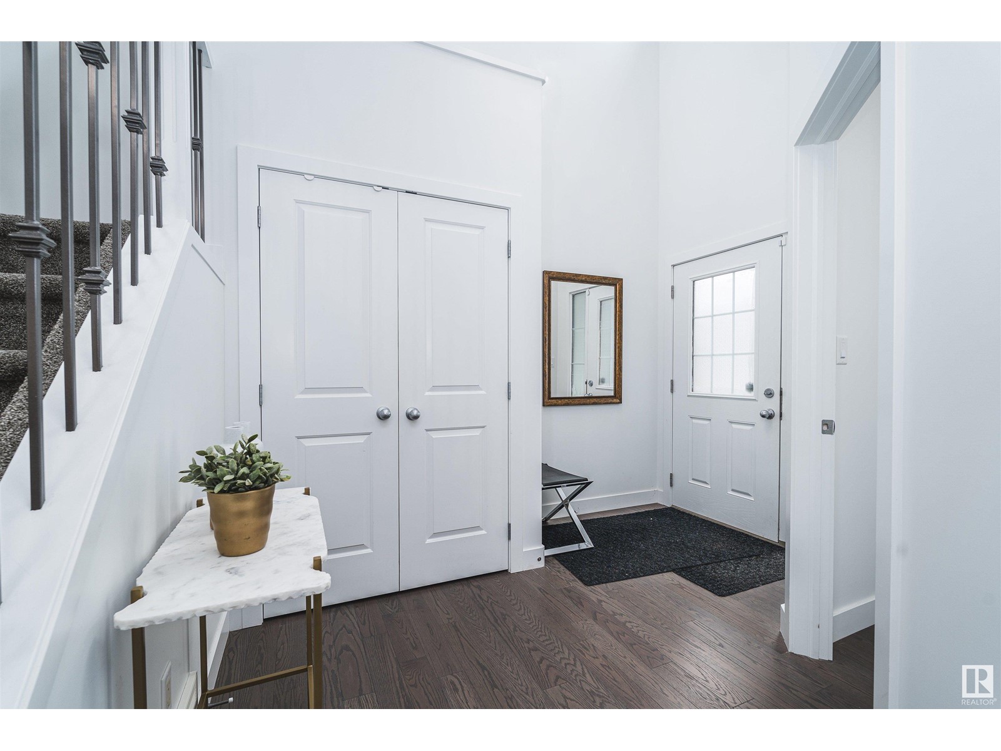
$739,000
3609 KESWICK BV SW
Edmonton, Alberta, Alberta, T6W3S5
MLS® Number: E4424634
Property description
Don't miss out on this great value oriented property located in the premium section of the Keswick Area of Keswick on the River! One of the earlier development of this section guaranteed lower density, wider public road access, and more reasonable spaces between adjacent neighbors! This well maintained home was custom built by Kimberly Homes in 2016, therefore, structural warranty backed by Alberta New Home Warranty Program is still valid. Central Air Conditioner, full width maintenance free deck with aluminum railing and glass inserts, full house water softener and alarm system provide additional values and peace of mind to future owner(s) of this home! Custom designed floor plan by current owner with heavy focuses on family functions, by allocating different spaces in this house to be utilized by different family members in their day to day living. Near 480 SQ.FT of finished basement rec room provides unlimited potentials for additional family fun and imaginations!
Building information
Type
*****
Amenities
*****
Appliances
*****
Basement Development
*****
Basement Type
*****
Constructed Date
*****
Construction Style Attachment
*****
Cooling Type
*****
Fire Protection
*****
Half Bath Total
*****
Heating Type
*****
Size Interior
*****
Stories Total
*****
Land information
Amenities
*****
Fence Type
*****
Size Irregular
*****
Size Total
*****
Rooms
Upper Level
Bedroom 3
*****
Bedroom 2
*****
Primary Bedroom
*****
Family room
*****
Main level
Laundry room
*****
Bedroom 4
*****
Kitchen
*****
Dining room
*****
Living room
*****
Upper Level
Bedroom 3
*****
Bedroom 2
*****
Primary Bedroom
*****
Family room
*****
Main level
Laundry room
*****
Bedroom 4
*****
Kitchen
*****
Dining room
*****
Living room
*****
Upper Level
Bedroom 3
*****
Bedroom 2
*****
Primary Bedroom
*****
Family room
*****
Main level
Laundry room
*****
Bedroom 4
*****
Kitchen
*****
Dining room
*****
Living room
*****
Upper Level
Bedroom 3
*****
Bedroom 2
*****
Primary Bedroom
*****
Family room
*****
Main level
Laundry room
*****
Bedroom 4
*****
Kitchen
*****
Dining room
*****
Living room
*****
Upper Level
Bedroom 3
*****
Bedroom 2
*****
Primary Bedroom
*****
Family room
*****
Main level
Laundry room
*****
Bedroom 4
*****
Kitchen
*****
Dining room
*****
Living room
*****
Upper Level
Bedroom 3
*****
Bedroom 2
*****
Primary Bedroom
*****
Family room
*****
Main level
Laundry room
*****
Courtesy of Initia Real Estate
Book a Showing for this property
Please note that filling out this form you'll be registered and your phone number without the +1 part will be used as a password.
