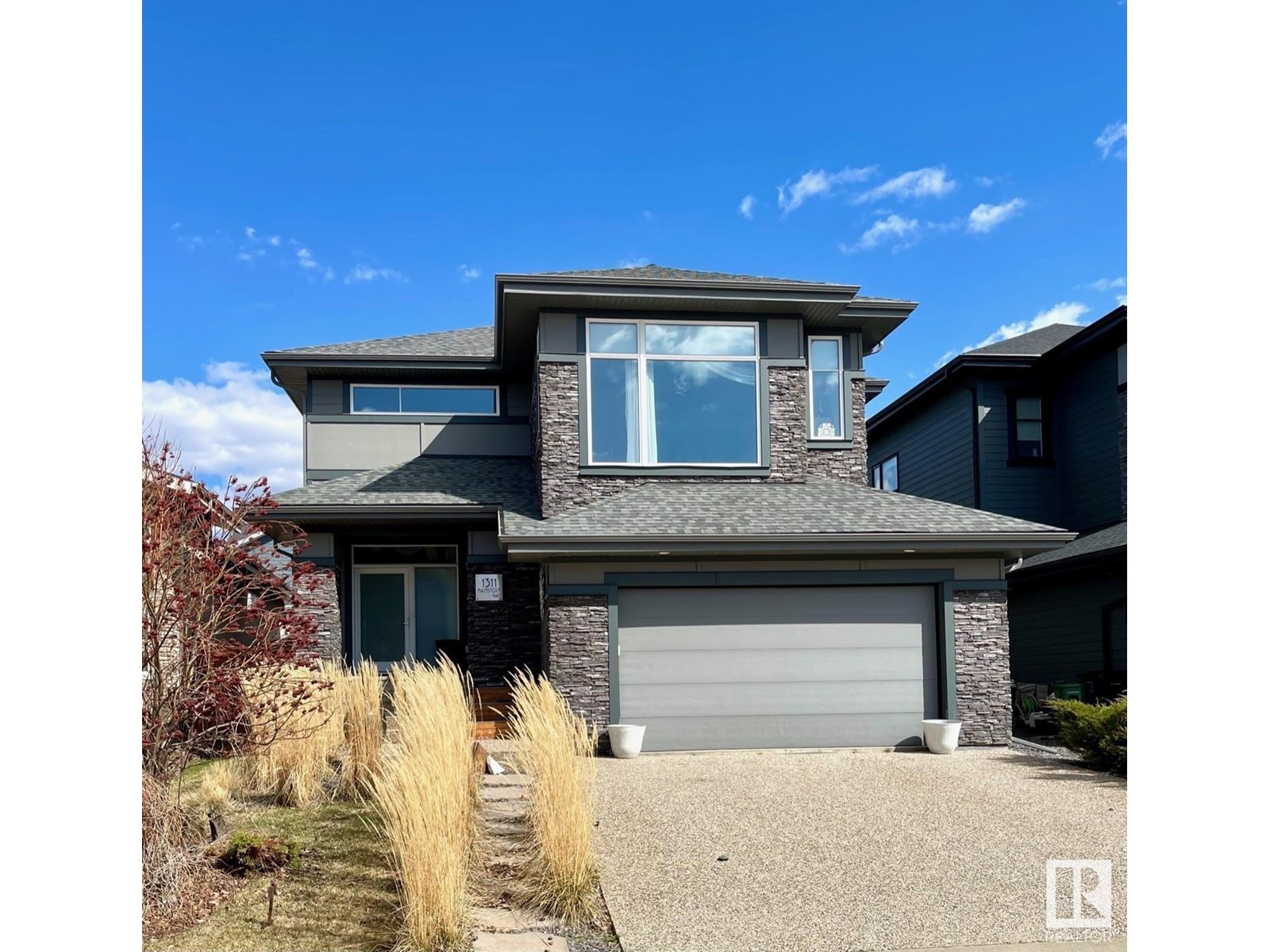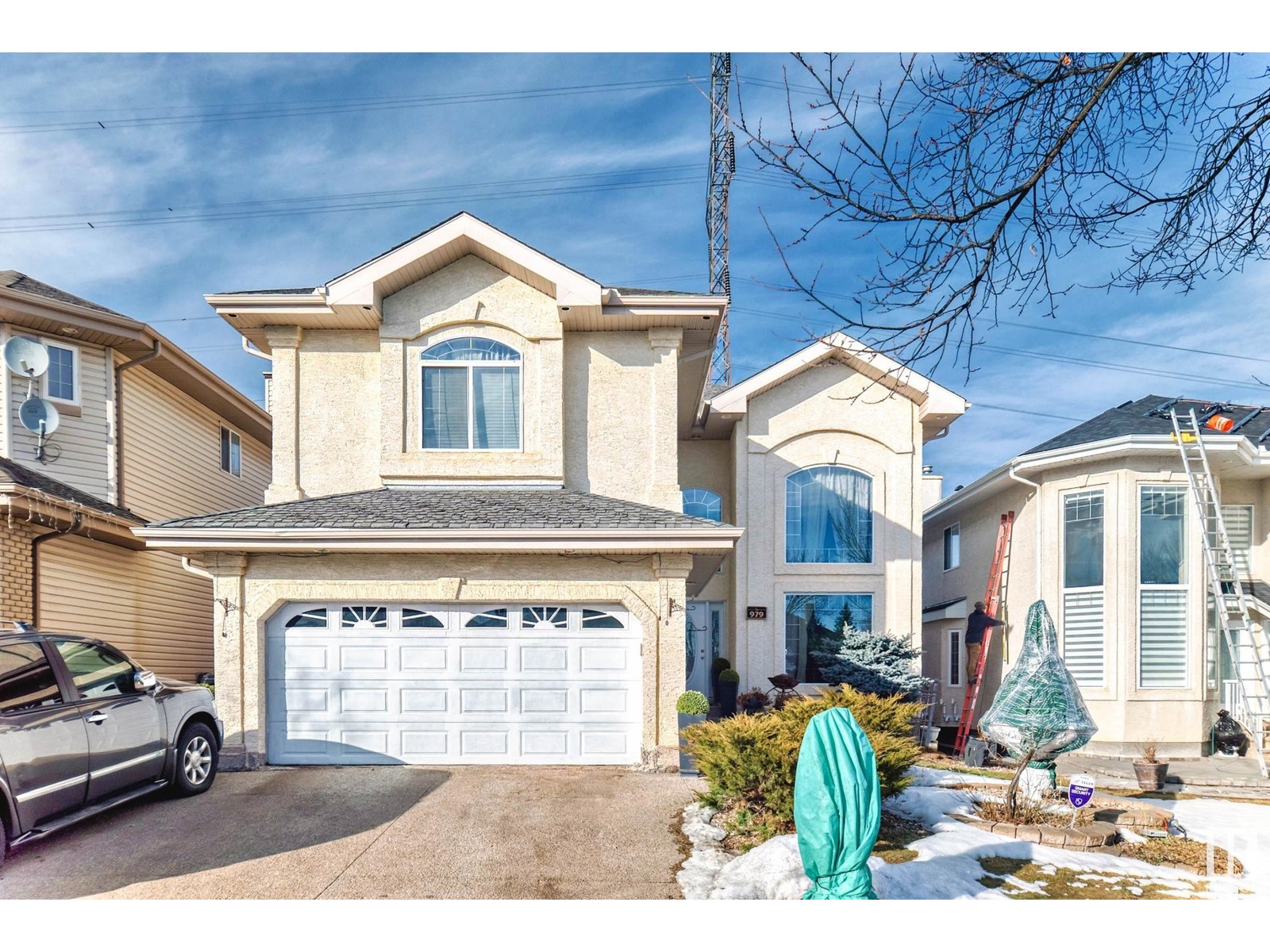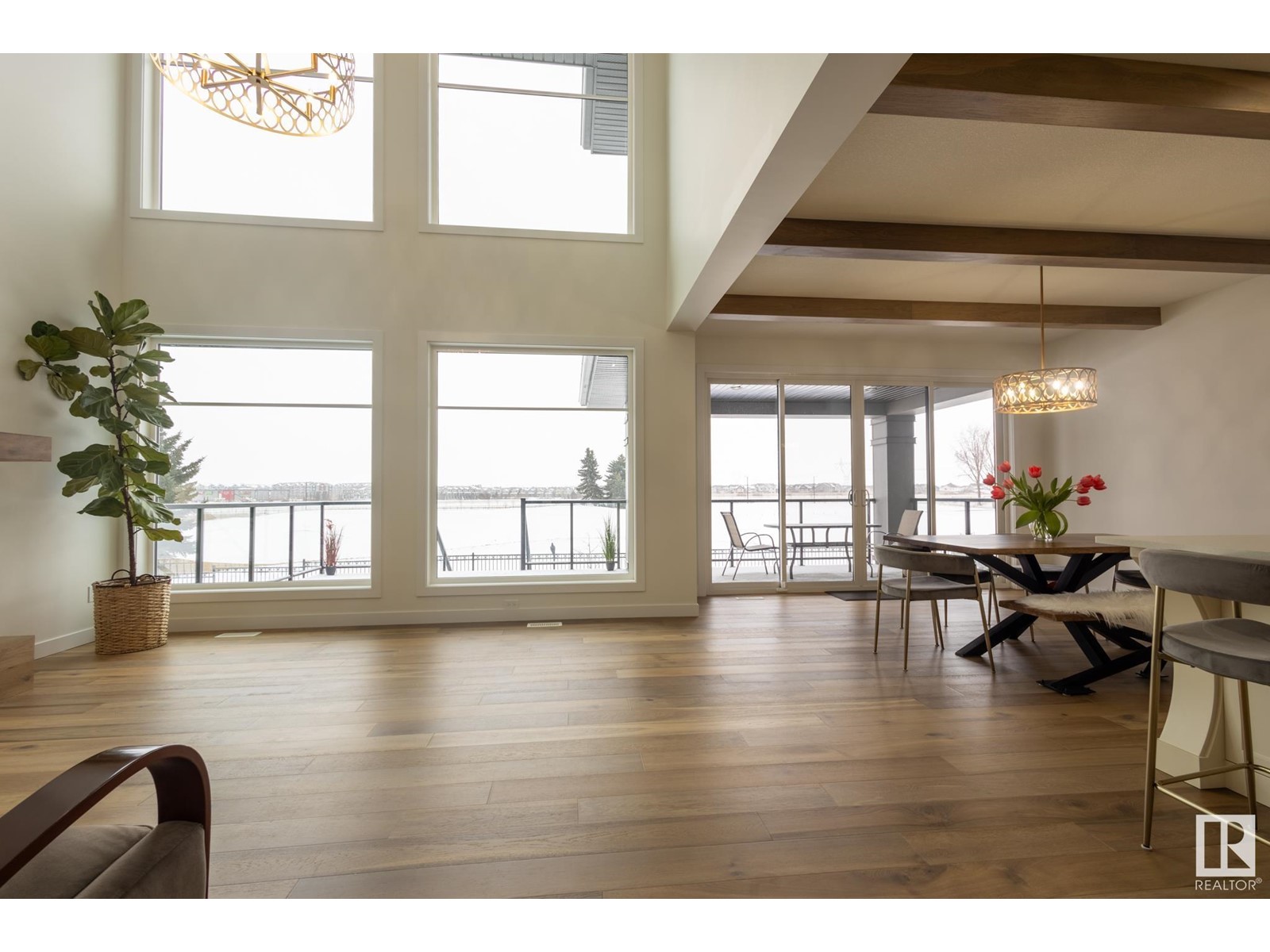Free account required
Unlock the full potential of your property search with a free account! Here's what you'll gain immediate access to:
- Exclusive Access to Every Listing
- Personalized Search Experience
- Favorite Properties at Your Fingertips
- Stay Ahead with Email Alerts
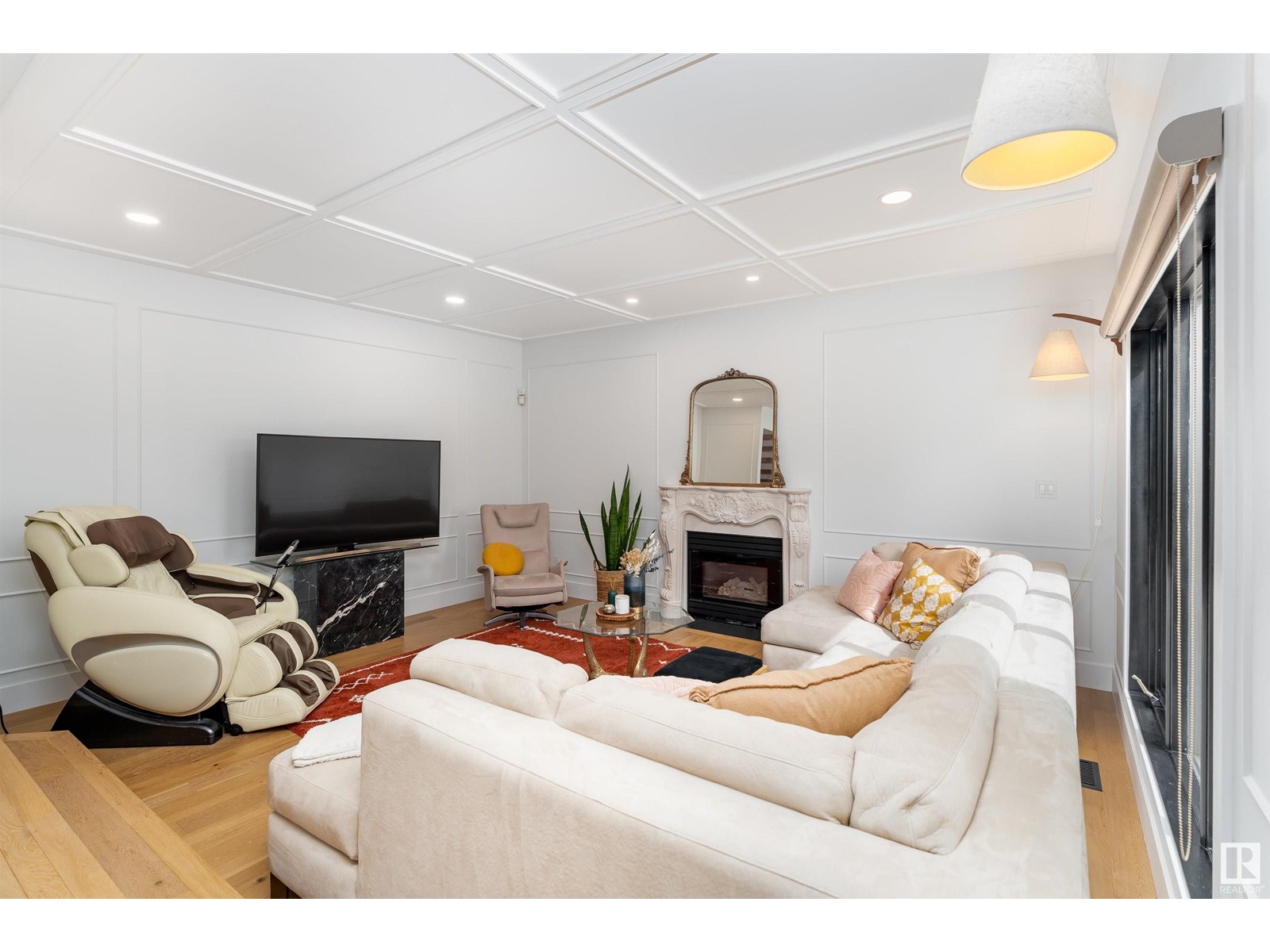
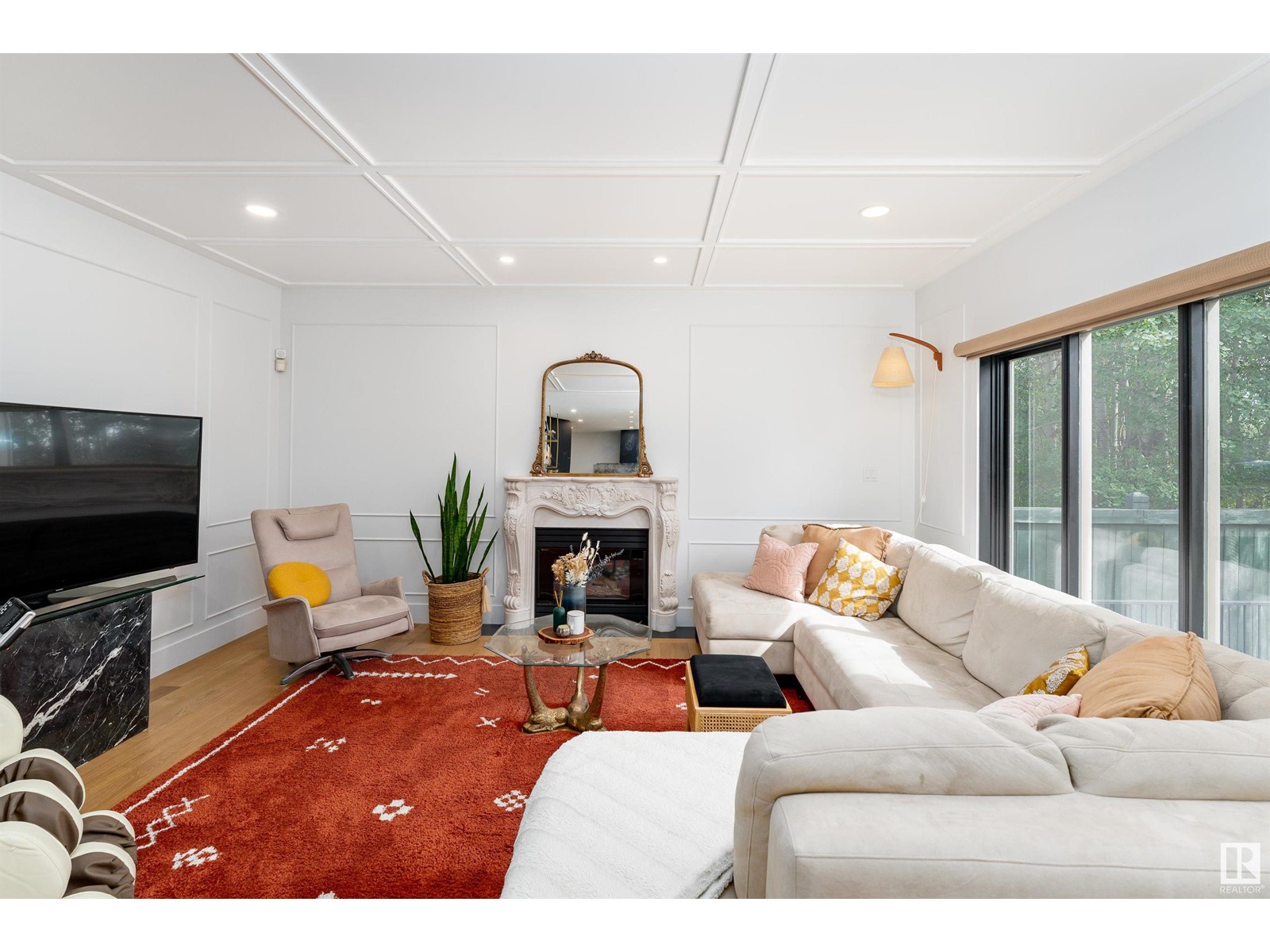



$999,000
911 BLACKETT WD SW
Edmonton, Alberta, Alberta, T6W1A9
MLS® Number: E4424572
Property description
Extensively RENOVATED, RAVINE BACKING home in secluded neighbourhood of Blackburne! Sitting on a 7880sf pie lot surrounded by mature trees, offers south-facing yard w/ direct access onto walking trails & next to path. 4000sf+ of living space on 3 levels, 5 beds+den, 3.5 baths, WALK-OUT/UP BASEMENT & TRIPLE TANDEM GARAGE. Main & upper completely reno'd. HIGH-END FINISHES & upgrades include: glass-enclosed den w/ custom library; Chef's kitchen w/ 40 Italian 5-burner gas range & pot filler, marble countertops & backsplash, oversized fridge & walk-in pantry; redesigned primary offers STUNNING VIEWS overlooking ravine, walk-in closet, dream ensuite w/ steam/rain shower & LED lighting, stand-alone tub, imported Italian tile floors, dual sinks & quartz countertops. Other features: finished basement, 2nd floor laundry, motorized blinds, water softener, custom picture frame moulding wall & ceiling details. Brand new: appliances, 2 furnaces, hwt, AC, lighting, engineered hardwood floors, carpet & more!
Building information
Type
*****
Appliances
*****
Basement Development
*****
Basement Features
*****
Basement Type
*****
Ceiling Type
*****
Constructed Date
*****
Construction Style Attachment
*****
Cooling Type
*****
Fireplace Fuel
*****
Fireplace Present
*****
Fireplace Type
*****
Half Bath Total
*****
Heating Type
*****
Size Interior
*****
Stories Total
*****
Land information
Amenities
*****
Size Irregular
*****
Size Total
*****
Rooms
Upper Level
Laundry room
*****
Bedroom 3
*****
Bedroom 2
*****
Primary Bedroom
*****
Main level
Den
*****
Kitchen
*****
Dining room
*****
Living room
*****
Basement
Bedroom 5
*****
Bonus Room
*****
Bedroom 4
*****
Upper Level
Laundry room
*****
Bedroom 3
*****
Bedroom 2
*****
Primary Bedroom
*****
Main level
Den
*****
Kitchen
*****
Dining room
*****
Living room
*****
Basement
Bedroom 5
*****
Bonus Room
*****
Bedroom 4
*****
Upper Level
Laundry room
*****
Bedroom 3
*****
Bedroom 2
*****
Primary Bedroom
*****
Main level
Den
*****
Kitchen
*****
Dining room
*****
Living room
*****
Basement
Bedroom 5
*****
Bonus Room
*****
Bedroom 4
*****
Courtesy of Real Broker
Book a Showing for this property
Please note that filling out this form you'll be registered and your phone number without the +1 part will be used as a password.



