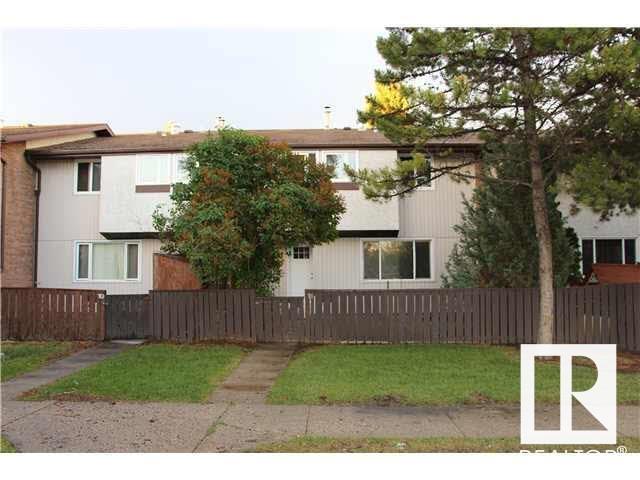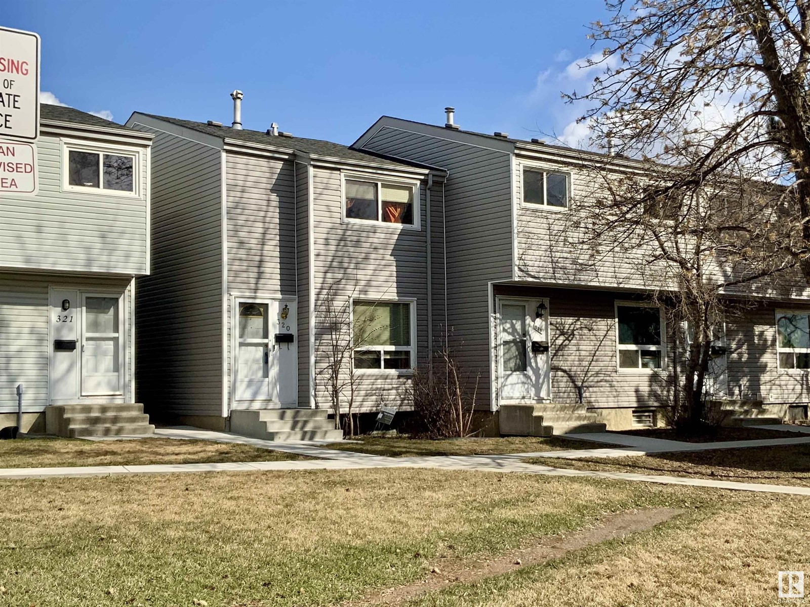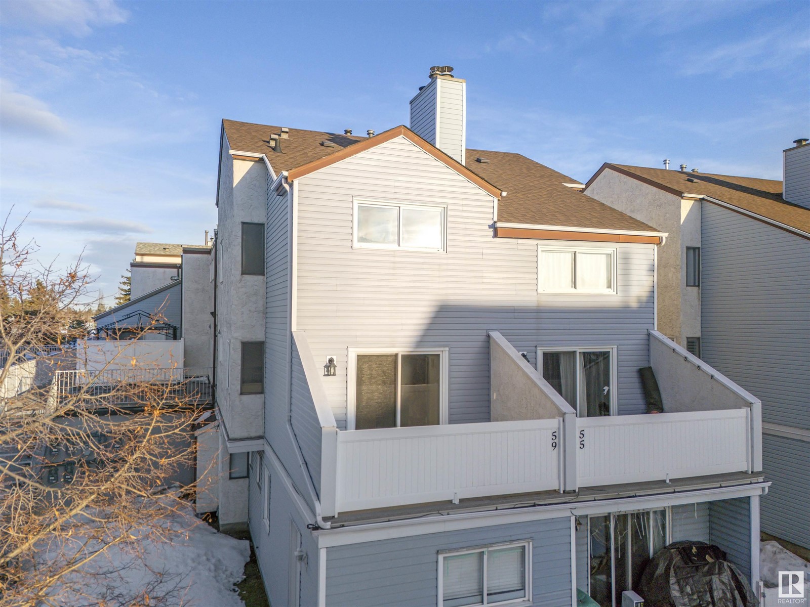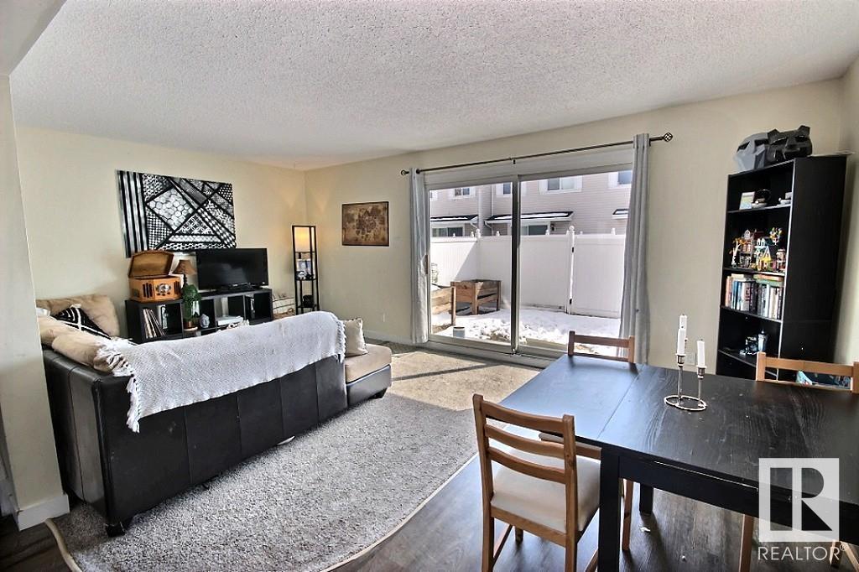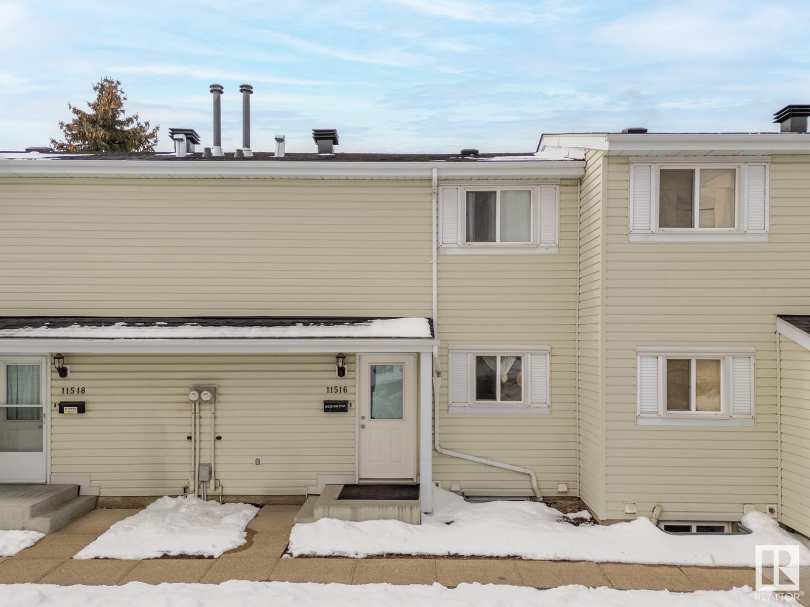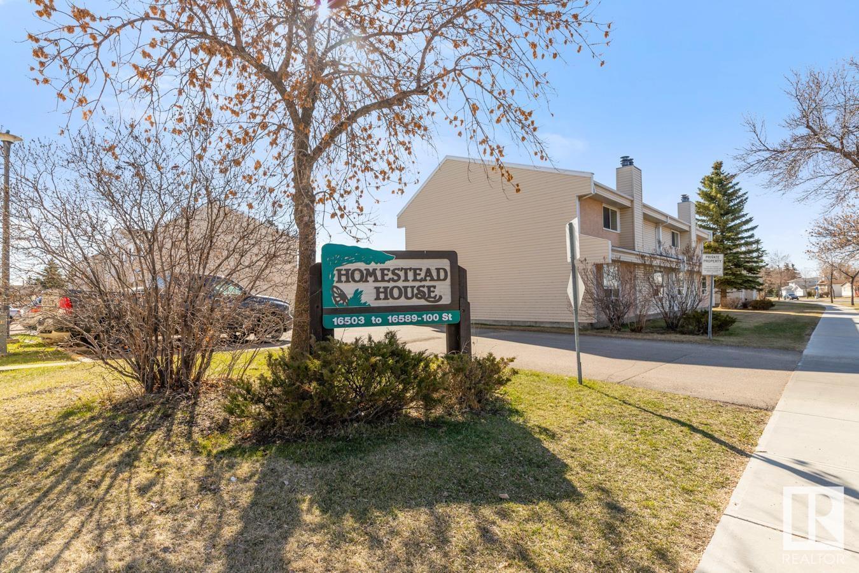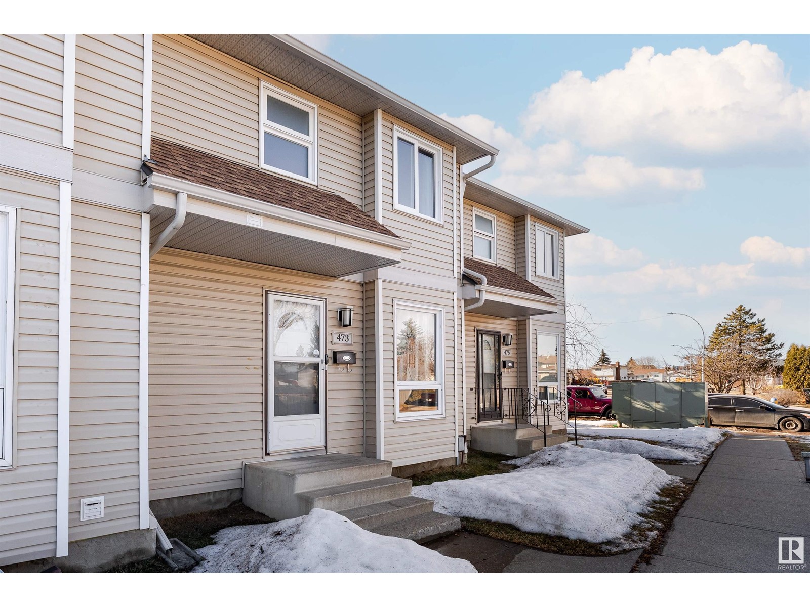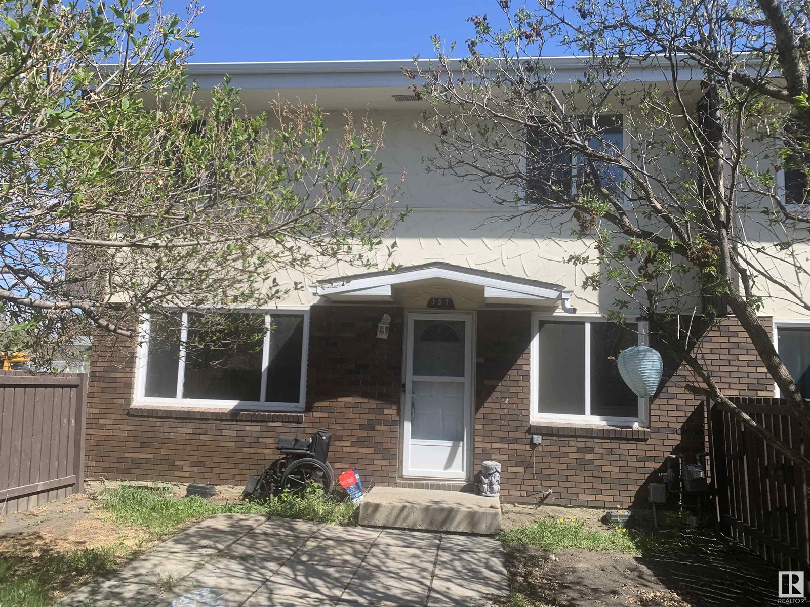Free account required
Unlock the full potential of your property search with a free account! Here's what you'll gain immediate access to:
- Exclusive Access to Every Listing
- Personalized Search Experience
- Favorite Properties at Your Fingertips
- Stay Ahead with Email Alerts


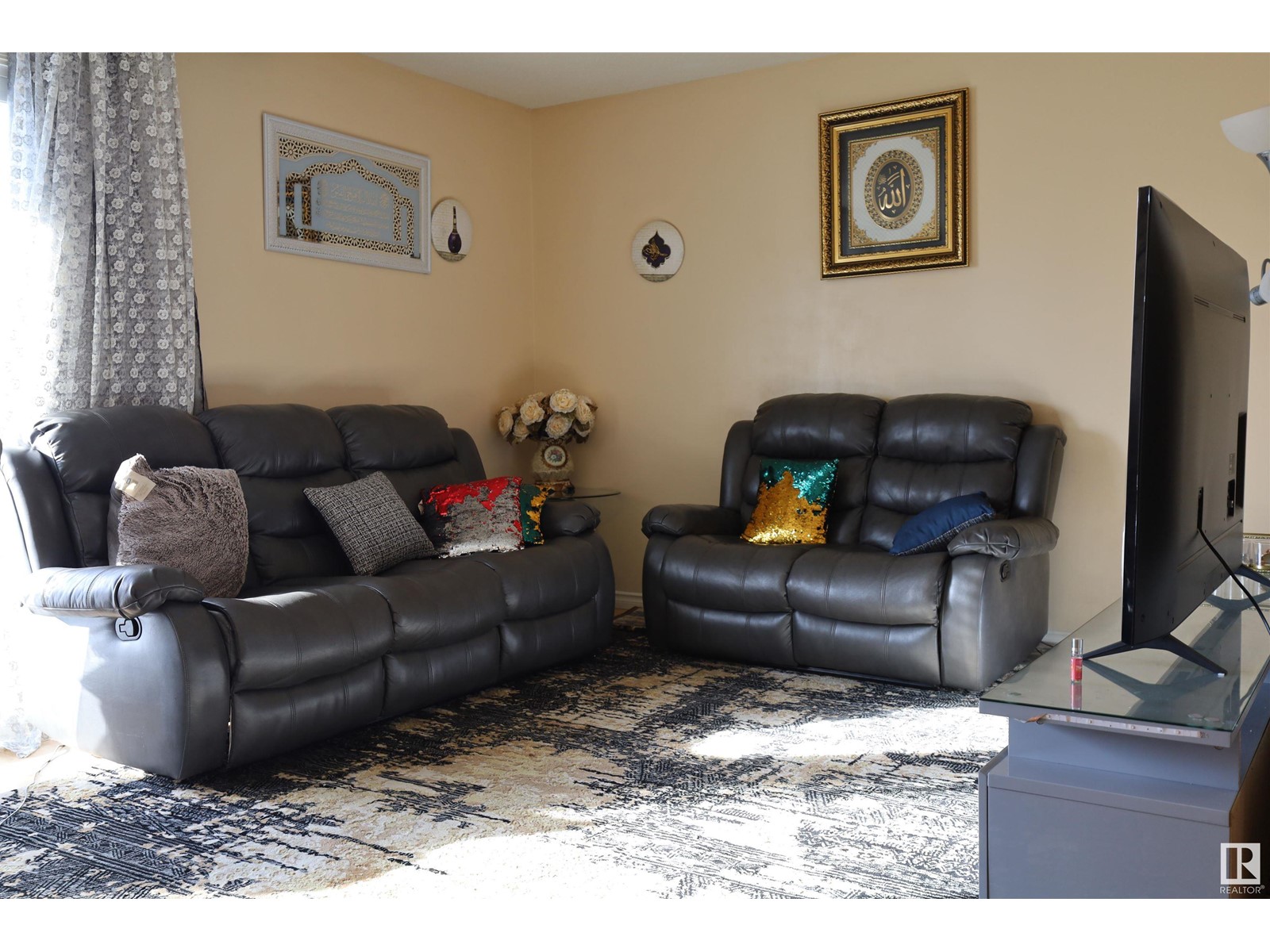


$195,000
11510 139 AV NW
Edmonton, Alberta, Alberta, T5X3C4
MLS® Number: E4423614
Property description
Look no further! ATTENTION FIRST-TIME HOME BUYERS & INVESTORS!! This is affordable living, in this well-run complex of Glamorgan Estates, numerous upgrades, includes windows, roof & fencing. Welcome to your new home! This move-in ready townhouse boasts a bright & spacious main floor, featuring a welcoming open concept living space with ample natural light. Kitchen has cappicino cabinets, plenty of countertop space, pantry. Spacious sunny Dining room & Livingroom. A convenient half bath completes the main floor. Upstairs, three large bedrooms, each with double closets, 4-pce. bathroom. The lower level is fully finished, & offers a large family room, laundry room, & ample storage space. Fully fenced backyard, ideal for the family & entertaining. This home is conveniently located near all amenities, public transit, schools & soon to be a new Highschool, YMCA Facility, shopping, restaurants, with plenty of parks for the kids. Experience comfort & convenience in this delightful property!
Building information
Type
*****
Appliances
*****
Basement Development
*****
Basement Type
*****
Constructed Date
*****
Construction Style Attachment
*****
Half Bath Total
*****
Heating Type
*****
Size Interior
*****
Stories Total
*****
Land information
Fence Type
*****
Size Irregular
*****
Size Total
*****
Rooms
Upper Level
Bedroom 3
*****
Bedroom 2
*****
Primary Bedroom
*****
Main level
Kitchen
*****
Dining room
*****
Living room
*****
Lower level
Family room
*****
Upper Level
Bedroom 3
*****
Bedroom 2
*****
Primary Bedroom
*****
Main level
Kitchen
*****
Dining room
*****
Living room
*****
Lower level
Family room
*****
Upper Level
Bedroom 3
*****
Bedroom 2
*****
Primary Bedroom
*****
Main level
Kitchen
*****
Dining room
*****
Living room
*****
Lower level
Family room
*****
Courtesy of Royal Lepage Summit Realty
Book a Showing for this property
Please note that filling out this form you'll be registered and your phone number without the +1 part will be used as a password.
