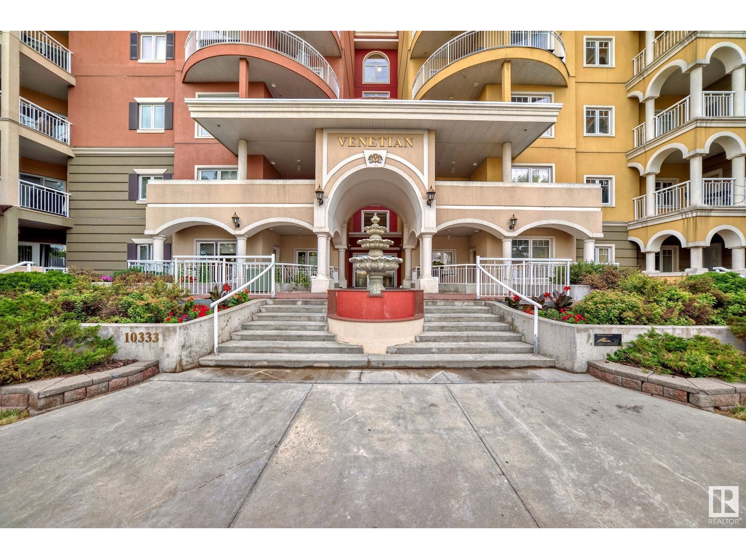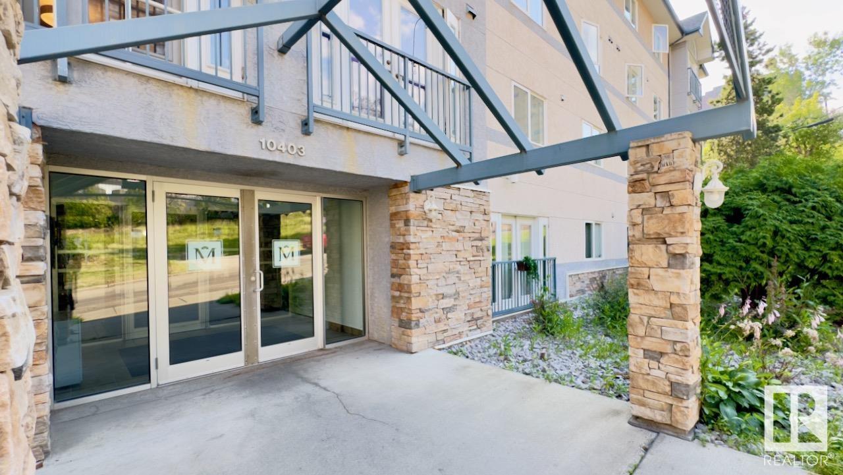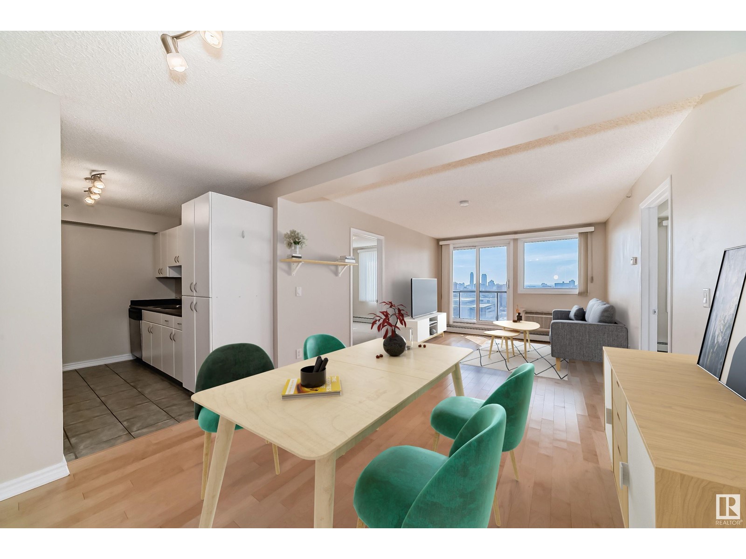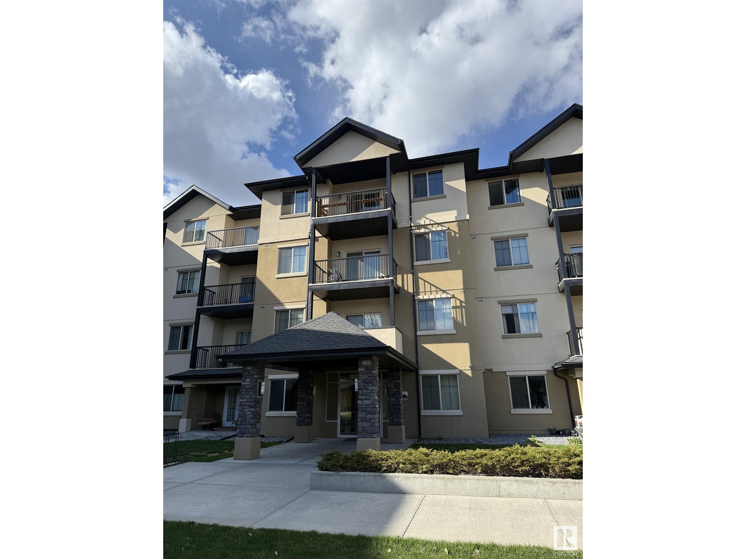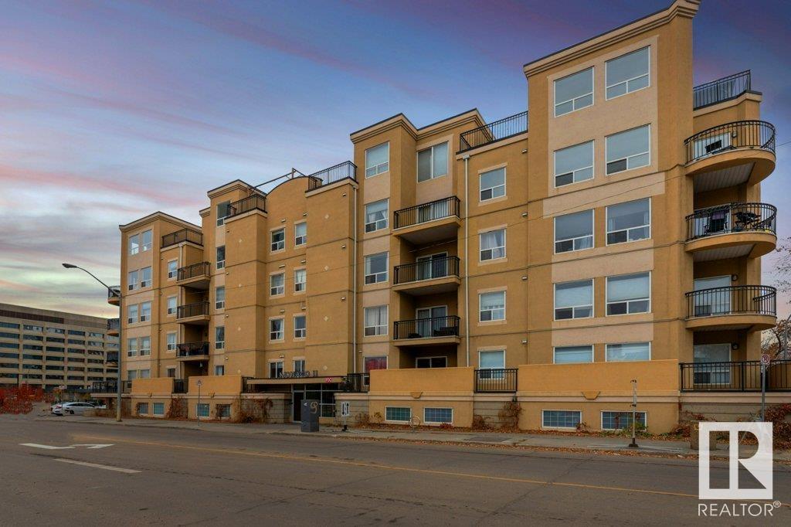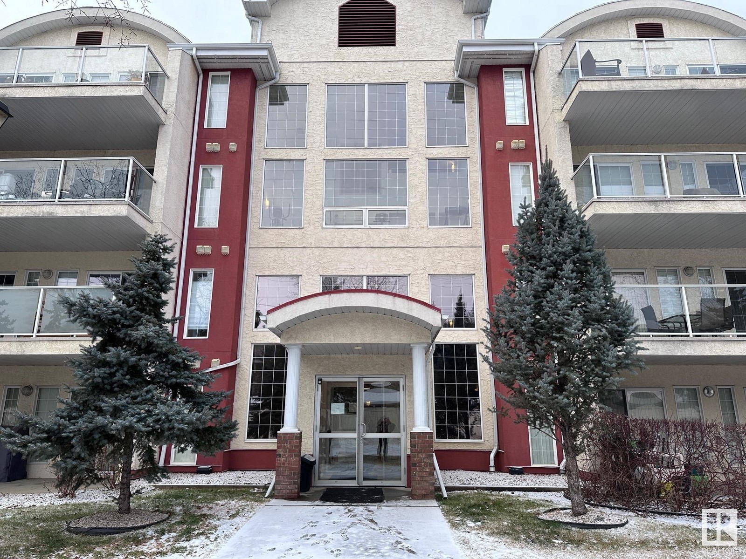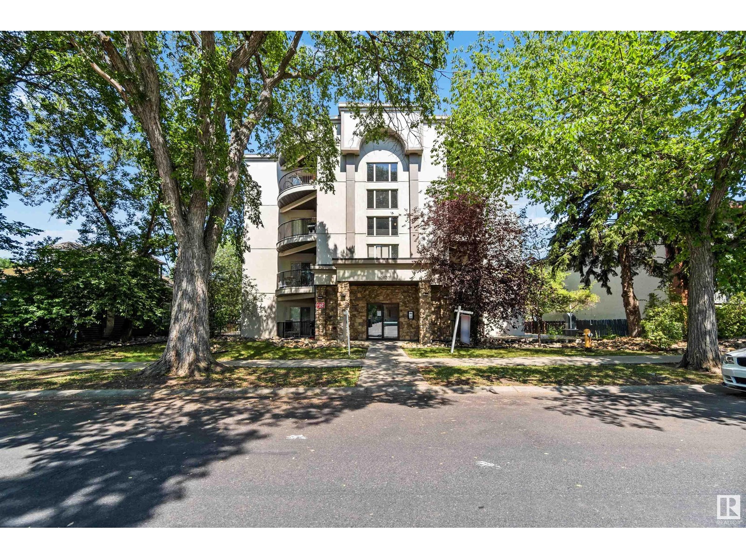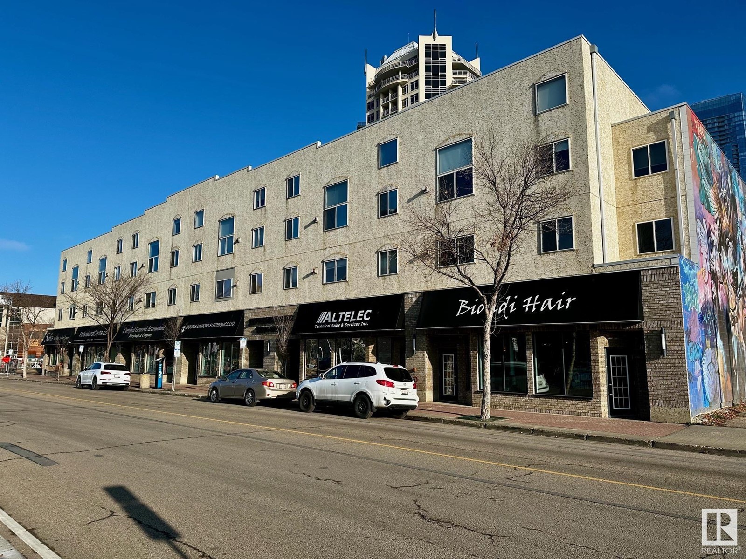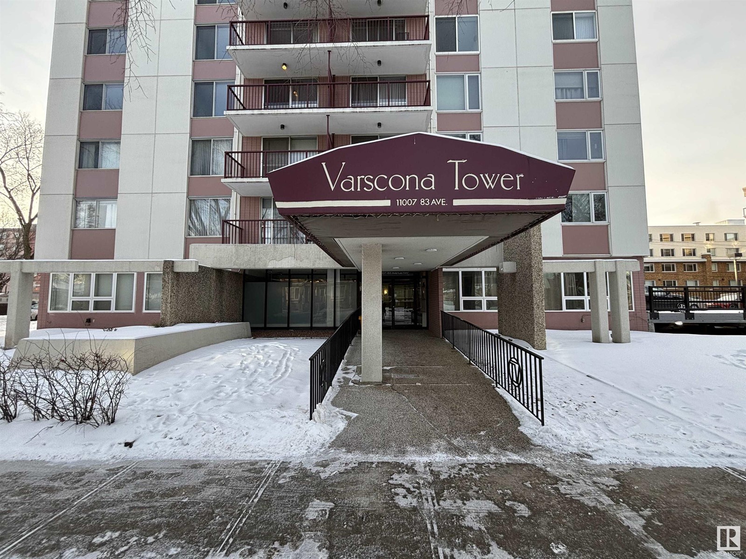Free account required
Unlock the full potential of your property search with a free account! Here's what you'll gain immediate access to:
- Exclusive Access to Every Listing
- Personalized Search Experience
- Favorite Properties at Your Fingertips
- Stay Ahead with Email Alerts
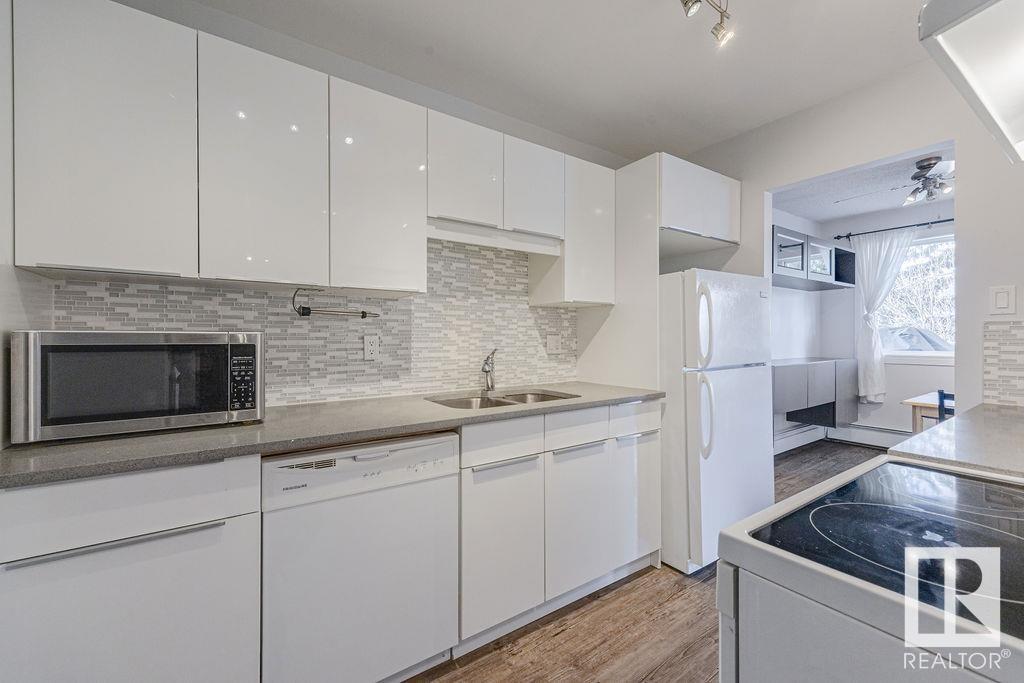
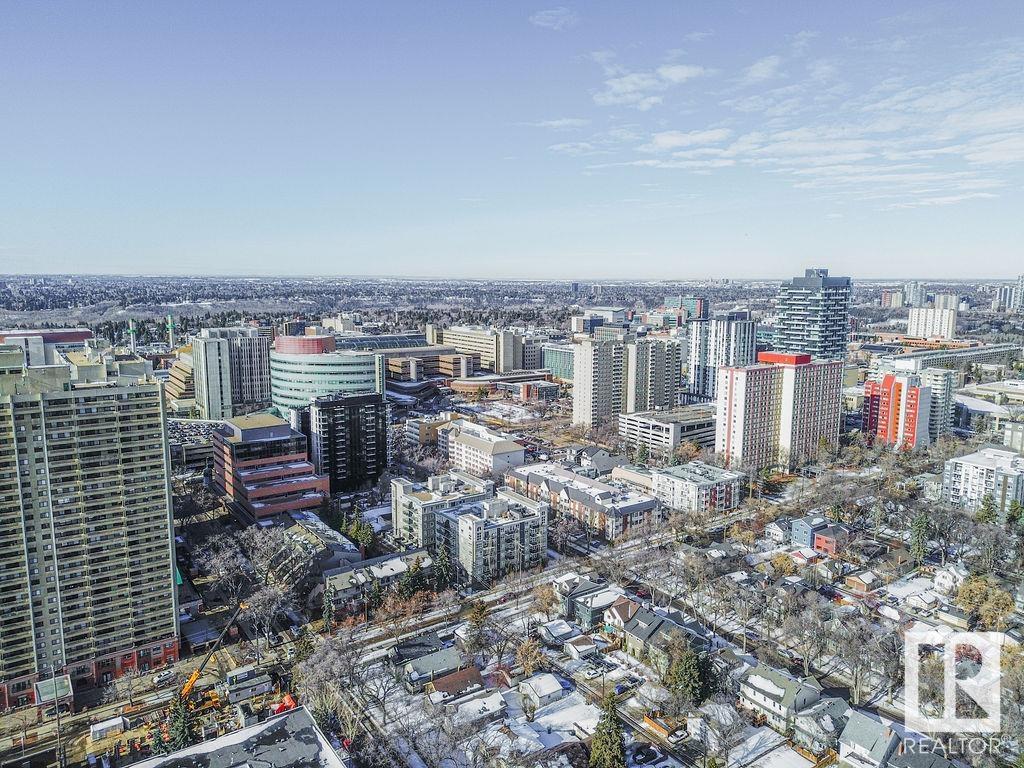
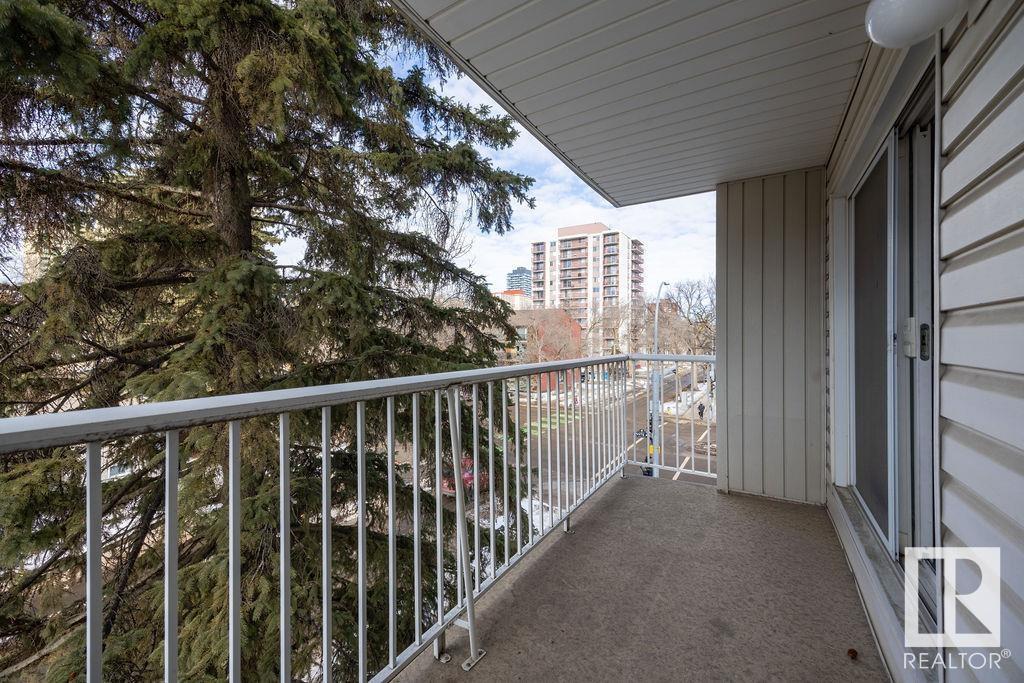
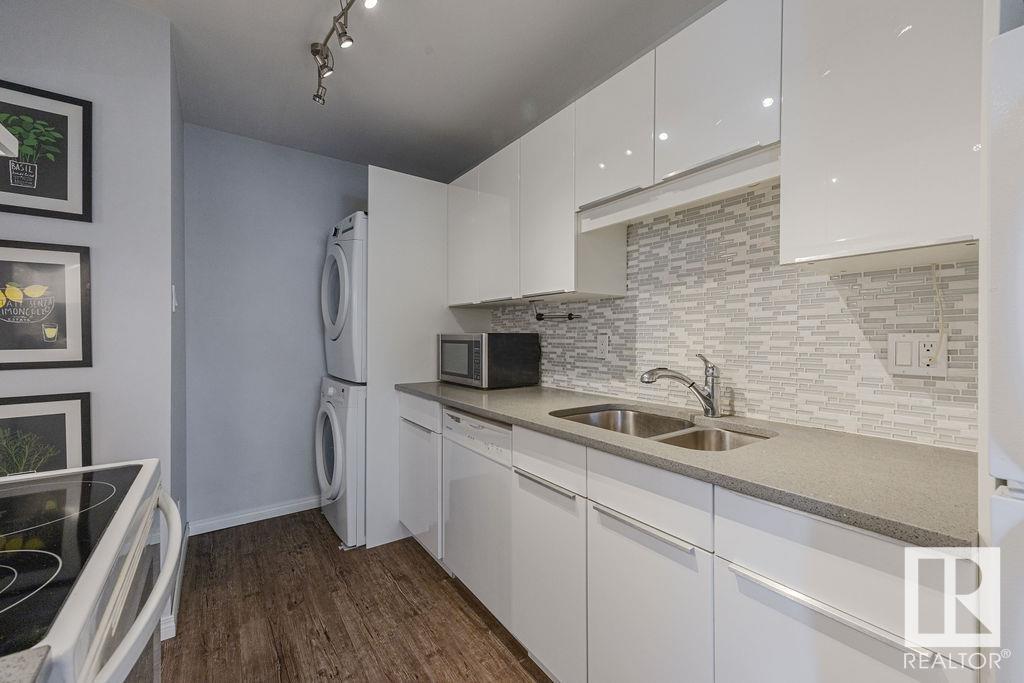

$199,900
#301 8125 110 ST NW
Edmonton, Alberta, Alberta, T6G2P3
MLS® Number: E4423316
Property description
Cute as a button, convenient & cost-effective! This stylish 3rd-floor condo is perfect for first-time buyers, young professionals or U of A students, offering an unbeatable location just 1km from the University of Alberta & hospital w/ Whyte Ave’s trendy cafés, restaurants, boutiques & transit just steps away. Featuring 884 sq. ft. of modern, open-concept living, this bright & airy unit boasts a spacious living room w/ an electric fireplace & patio doors leading to a private west-facing balcony shaded by a mature tree. The sleek, updated kitchen shines w/ grey quartz countertops, high-gloss white cabinetry & full-sized appliances, including an in-suite stacked washer & dryer. The primary bedroom offers a private 2-piece ensuite, while both bedrooms are generously sized for comfort. Storage is no issue w/ a large walk-in closet & your covered parking stall (#6) keeps your car protected year-round. Move-in ready and packed with perks—don’t miss out on this incredible opportunity.
Building information
Type
*****
Appliances
*****
Basement Type
*****
Constructed Date
*****
Fireplace Fuel
*****
Fireplace Present
*****
Fireplace Type
*****
Half Bath Total
*****
Heating Type
*****
Size Interior
*****
Land information
Amenities
*****
Size Irregular
*****
Size Total
*****
Rooms
Main level
Bedroom 2
*****
Primary Bedroom
*****
Kitchen
*****
Dining room
*****
Living room
*****
Bedroom 2
*****
Primary Bedroom
*****
Kitchen
*****
Dining room
*****
Living room
*****
Bedroom 2
*****
Primary Bedroom
*****
Kitchen
*****
Dining room
*****
Living room
*****
Bedroom 2
*****
Primary Bedroom
*****
Kitchen
*****
Dining room
*****
Living room
*****
Bedroom 2
*****
Primary Bedroom
*****
Kitchen
*****
Dining room
*****
Living room
*****
Bedroom 2
*****
Primary Bedroom
*****
Kitchen
*****
Dining room
*****
Living room
*****
Bedroom 2
*****
Primary Bedroom
*****
Kitchen
*****
Dining room
*****
Living room
*****
Bedroom 2
*****
Primary Bedroom
*****
Kitchen
*****
Dining room
*****
Living room
*****
Bedroom 2
*****
Primary Bedroom
*****
Kitchen
*****
Dining room
*****
Living room
*****
Courtesy of RE/MAX River City
Book a Showing for this property
Please note that filling out this form you'll be registered and your phone number without the +1 part will be used as a password.
