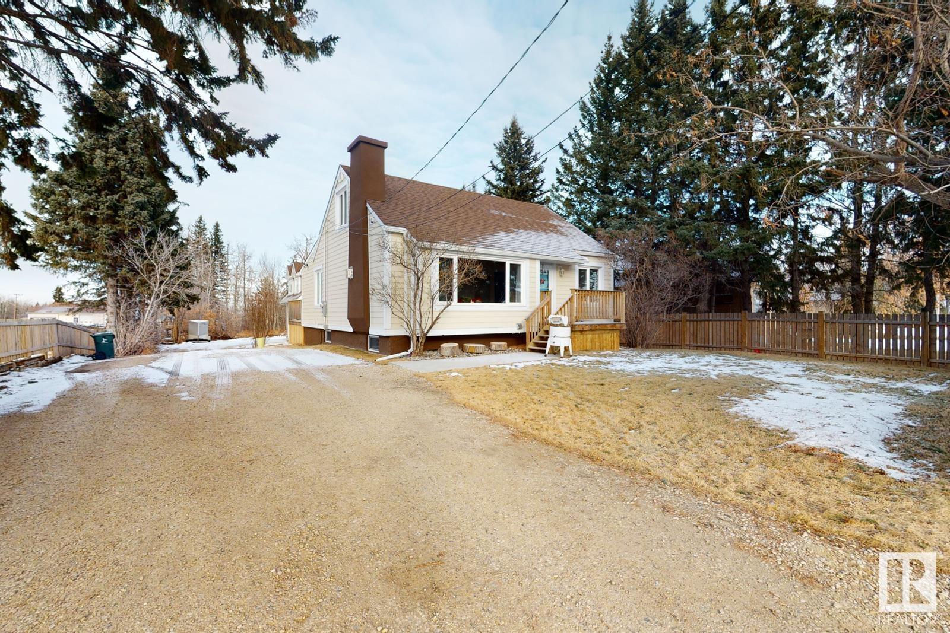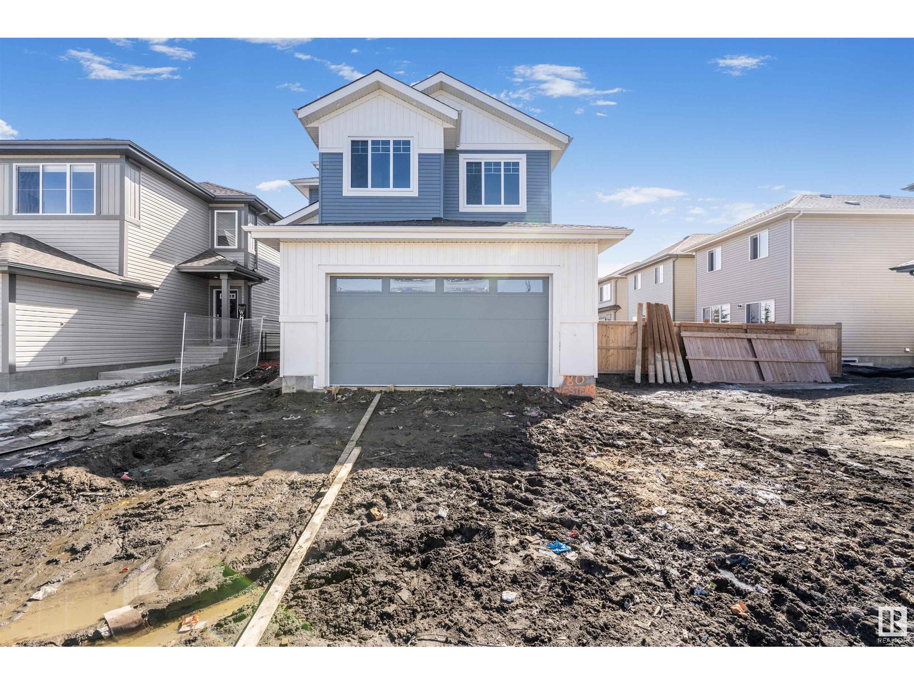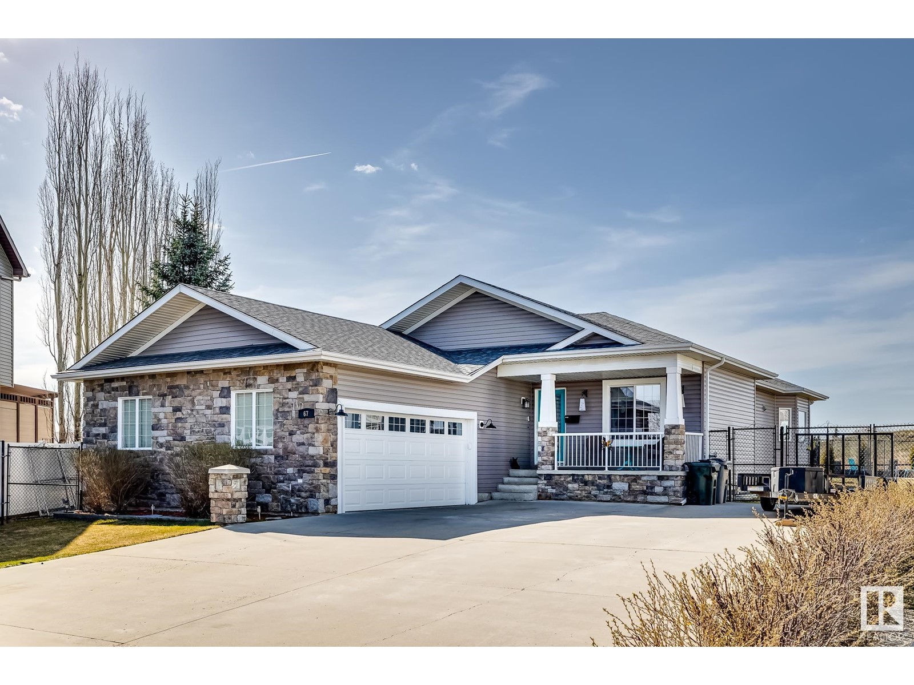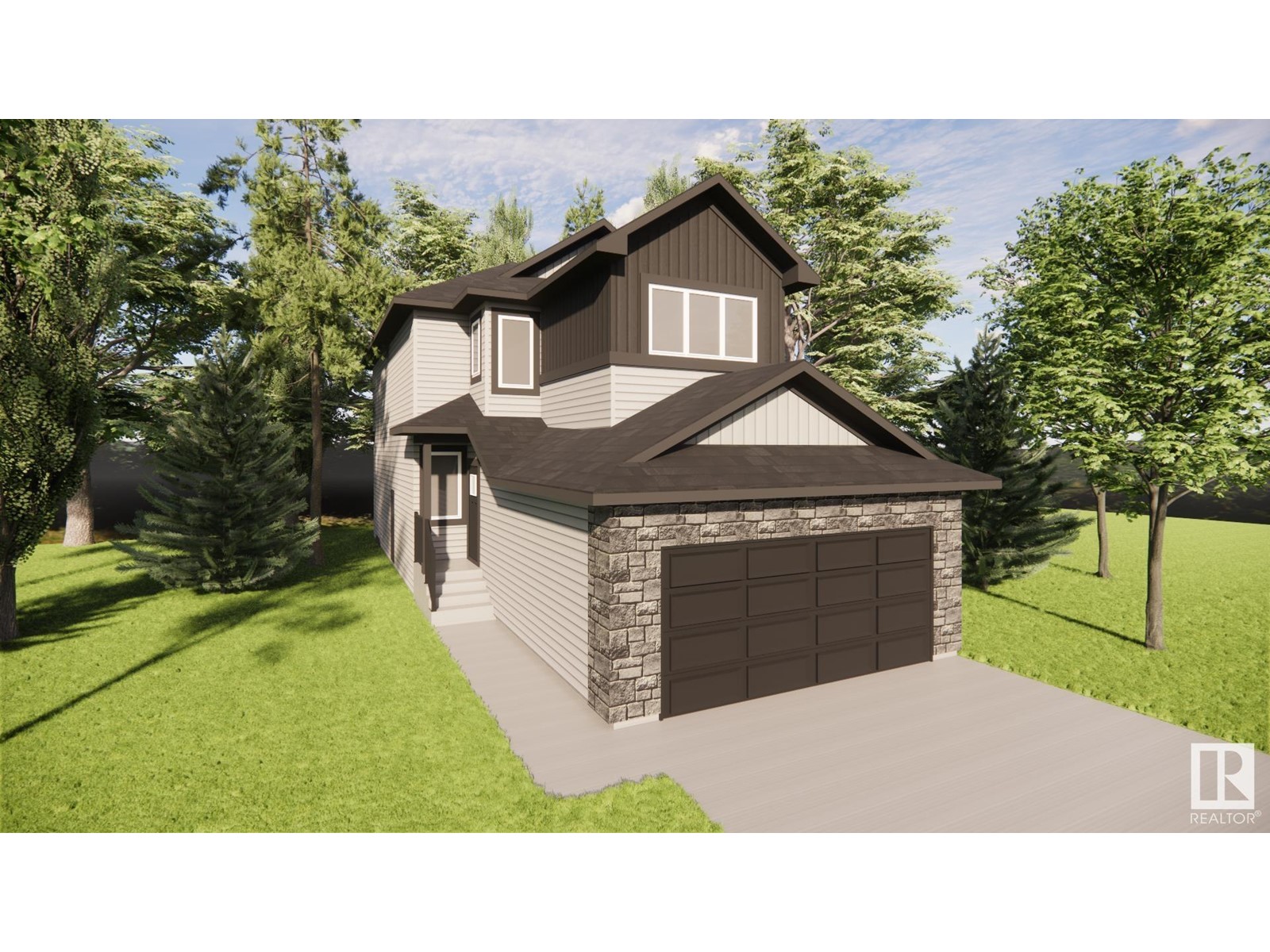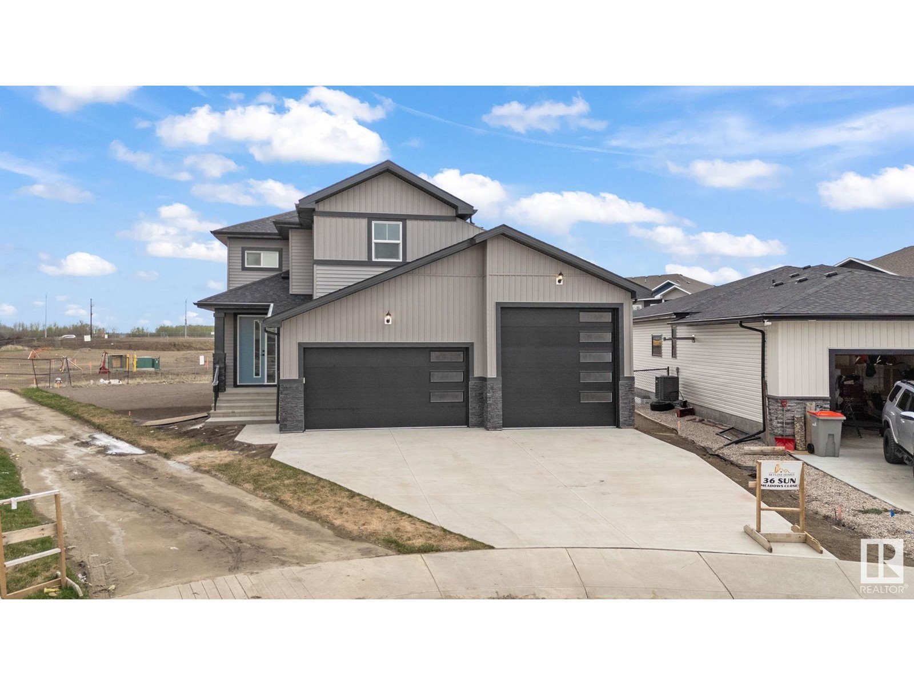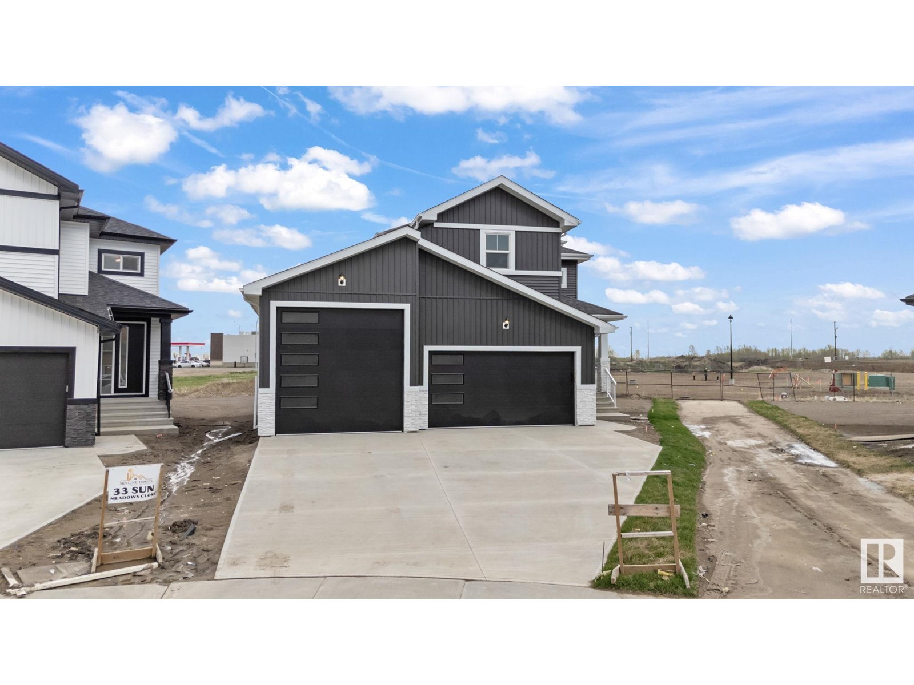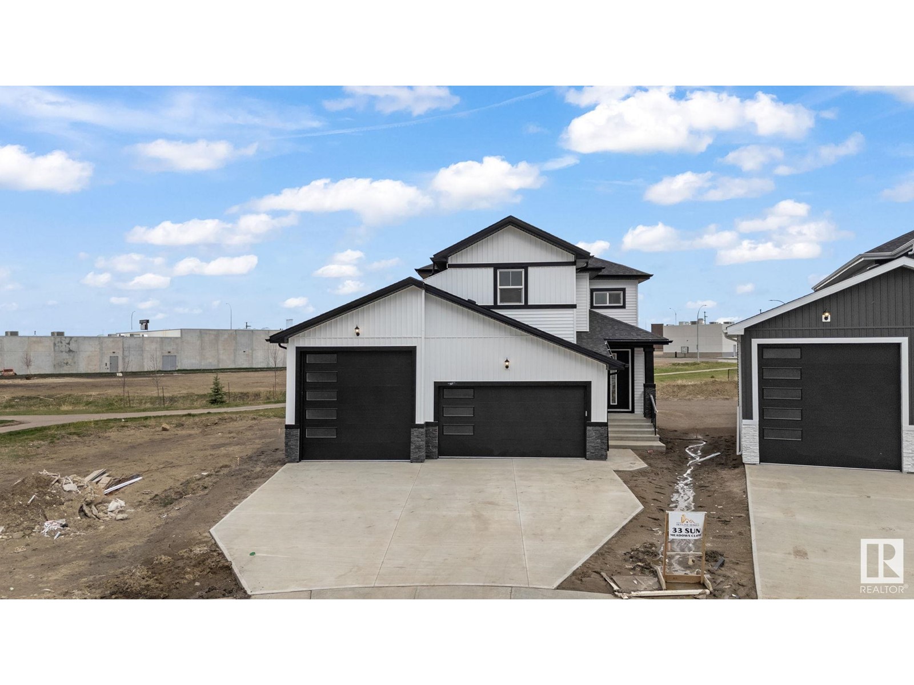Free account required
Unlock the full potential of your property search with a free account! Here's what you'll gain immediate access to:
- Exclusive Access to Every Listing
- Personalized Search Experience
- Favorite Properties at Your Fingertips
- Stay Ahead with Email Alerts
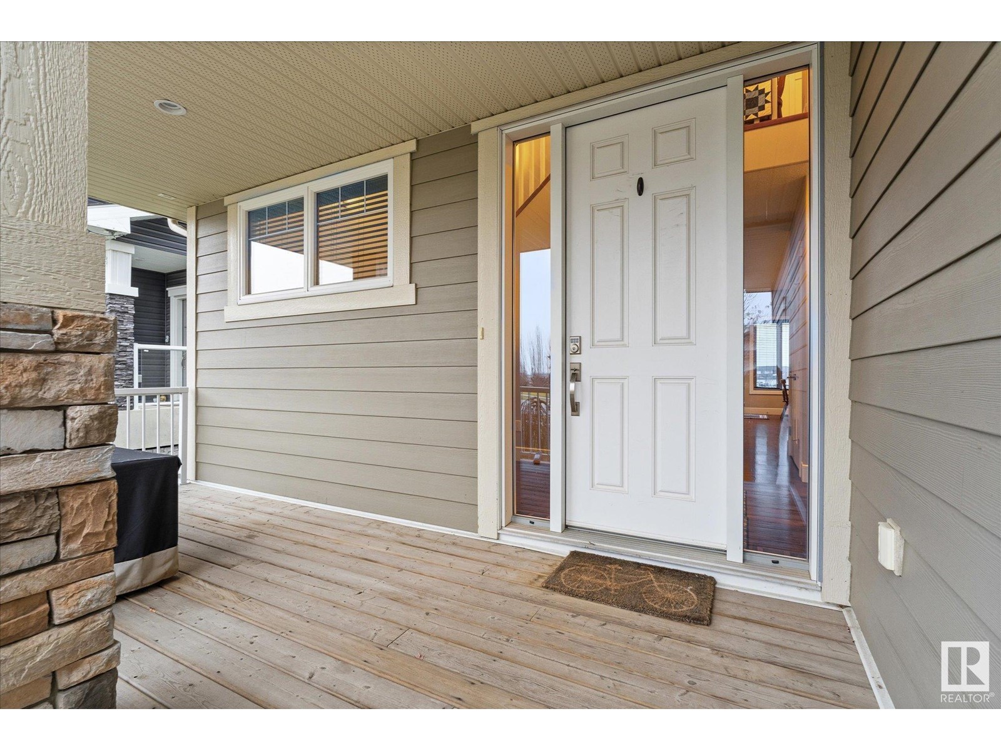
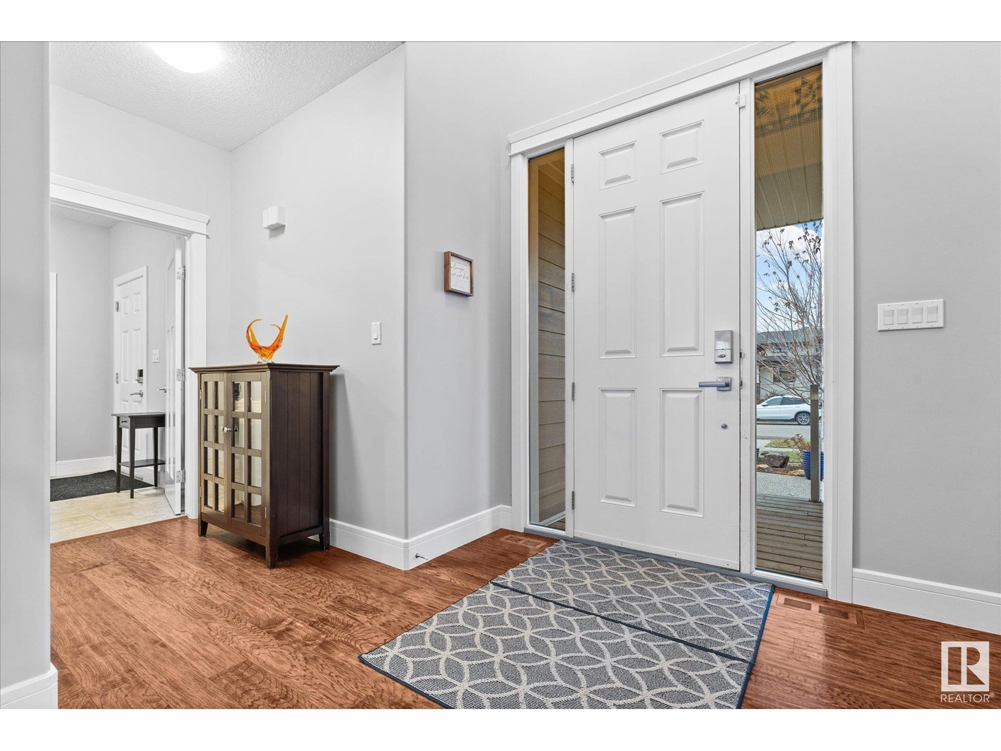
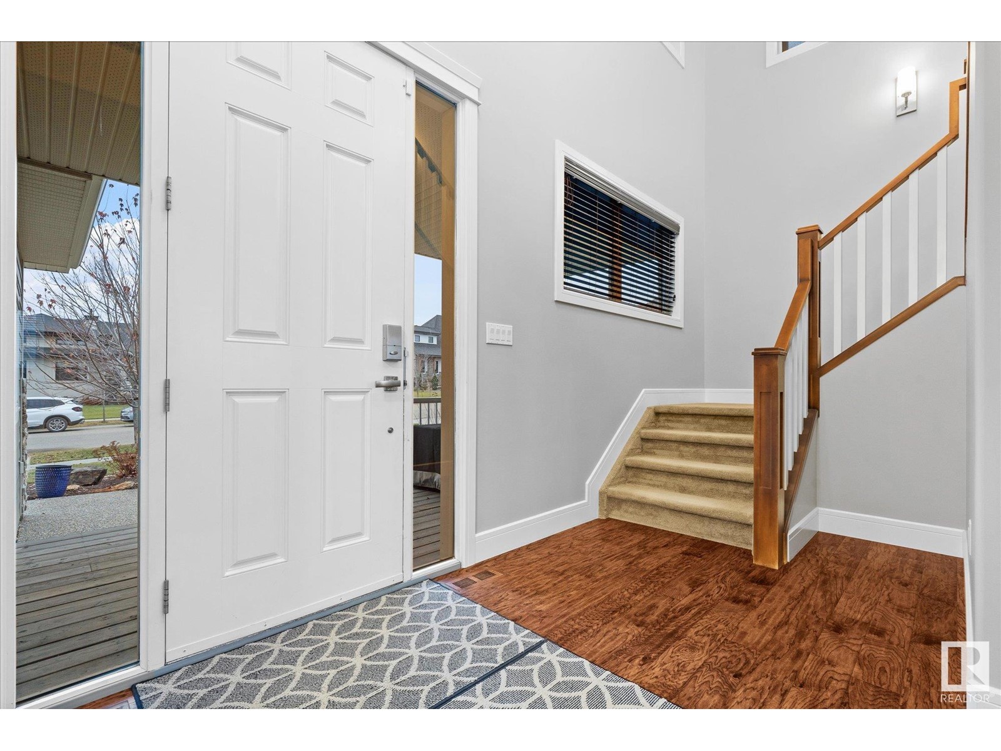
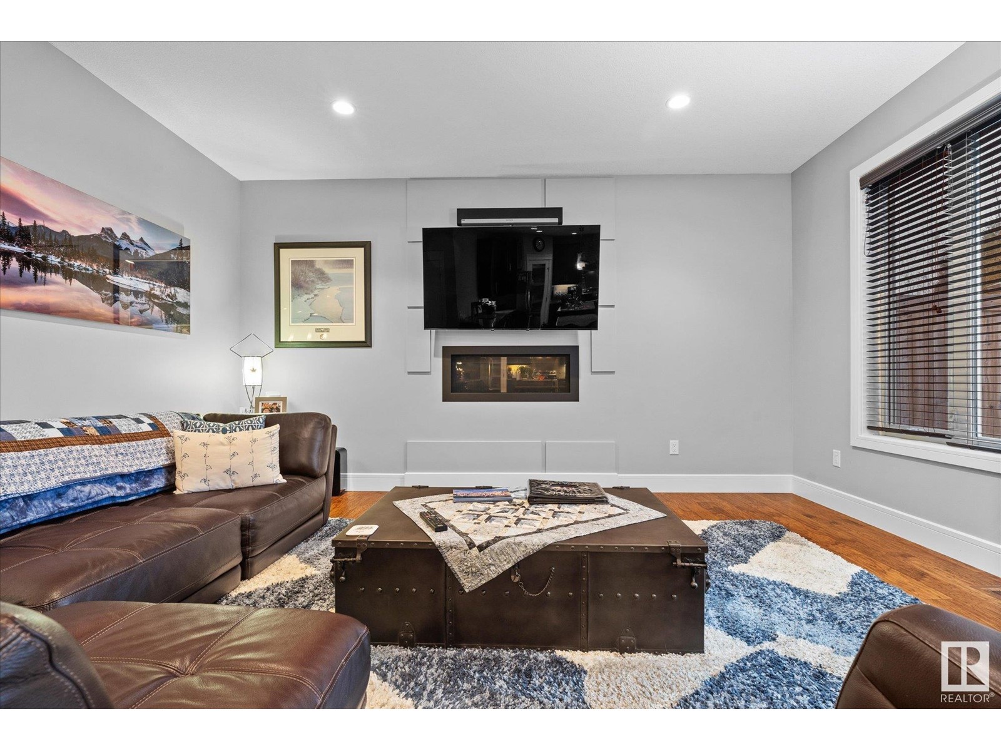
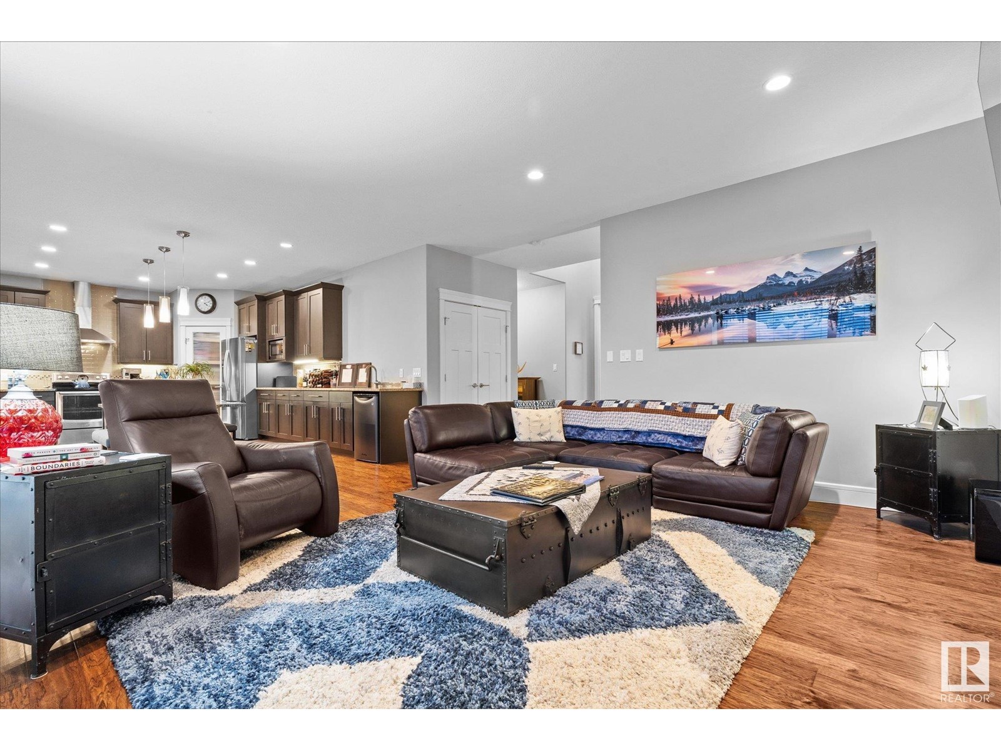
$725,000
1208 GENESIS LAKE BV
Stony Plain, Alberta, Alberta, T7Z0G3
MLS® Number: E4422834
Property description
Welcome to 1208 Genesis Lake Boulevard, at Genesis on the Lakes, Stony Plain. Immaculate home, 4 bedrooms /4 bathrooms, with central A/C, heated garage, and in ground sprinkler system. 2 storey entry way leads to the open concept main floor. Impressive kitchen with massive two tiered granite island with a walk through butler's pantry, leading to the mudroom with built in cubbies/lockers. The living room is central around the gas fireplace, and dining area has patio door to the deck and large fenced yard. Upstairs, french doors frame the primary bedroom, with a huge ensuite, double sinks, soaker tub, gorgeous glass walk in shower, and walk in closet. 2 more bedrooms, laundry room, 4 piece bathroom and bonus room/office complete the 2nd floor. The basement has a large family room, 4th bedroom, 4th bathroom, and good sized utility room for storage. Washer/dryer/dishwasher/hot water tank all replaced 2022. Walking trails nearby as well as gas bar, restaurants, and convenience store.
Building information
Type
*****
Appliances
*****
Basement Development
*****
Basement Type
*****
Constructed Date
*****
Construction Style Attachment
*****
Cooling Type
*****
Fireplace Fuel
*****
Fireplace Present
*****
Fireplace Type
*****
Half Bath Total
*****
Heating Type
*****
Size Interior
*****
Stories Total
*****
Land information
Amenities
*****
Fence Type
*****
Rooms
Upper Level
Laundry room
*****
Bonus Room
*****
Bedroom 3
*****
Bedroom 2
*****
Primary Bedroom
*****
Main level
Mud room
*****
Kitchen
*****
Dining room
*****
Living room
*****
Basement
Bedroom 4
*****
Family room
*****
Upper Level
Laundry room
*****
Bonus Room
*****
Bedroom 3
*****
Bedroom 2
*****
Primary Bedroom
*****
Main level
Mud room
*****
Kitchen
*****
Dining room
*****
Living room
*****
Basement
Bedroom 4
*****
Family room
*****
Courtesy of RE/MAX PREFERRED CHOICE
Book a Showing for this property
Please note that filling out this form you'll be registered and your phone number without the +1 part will be used as a password.
