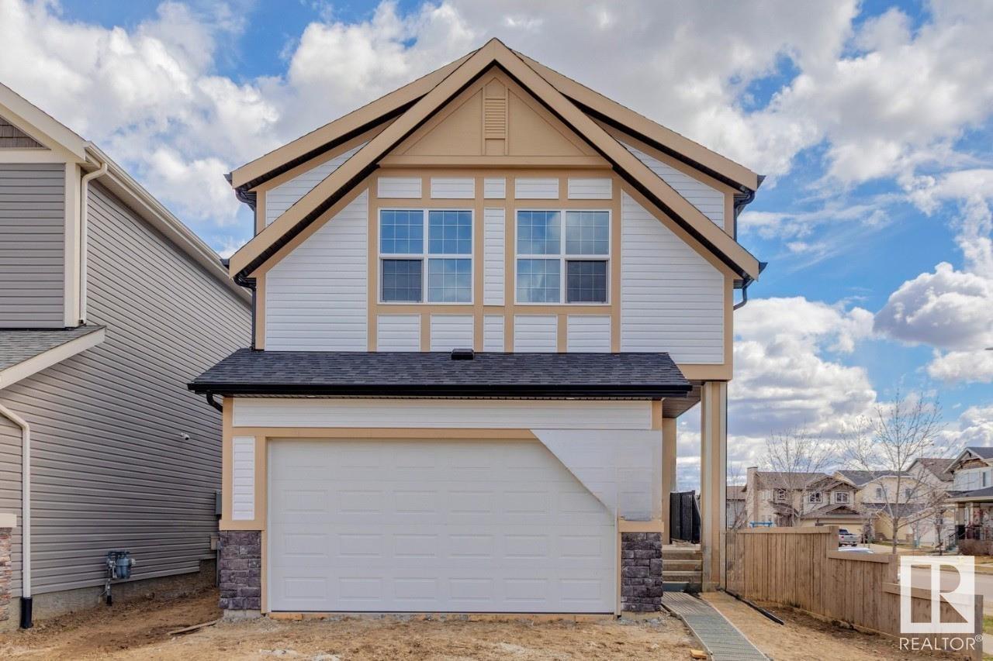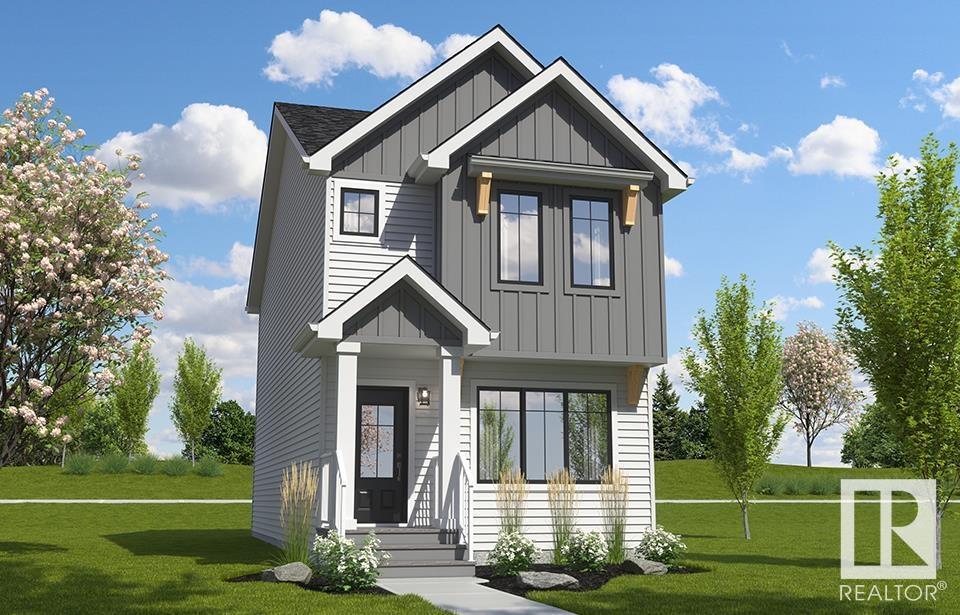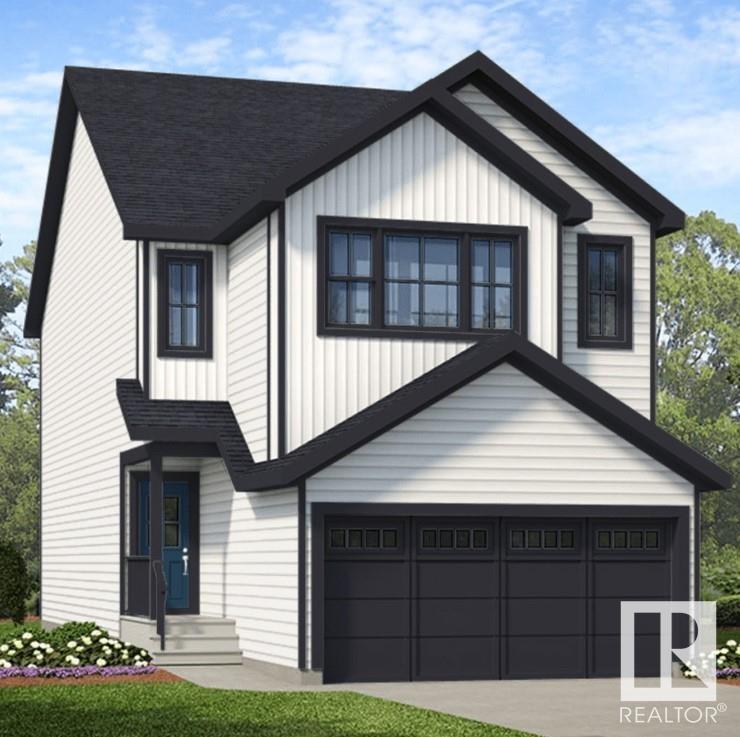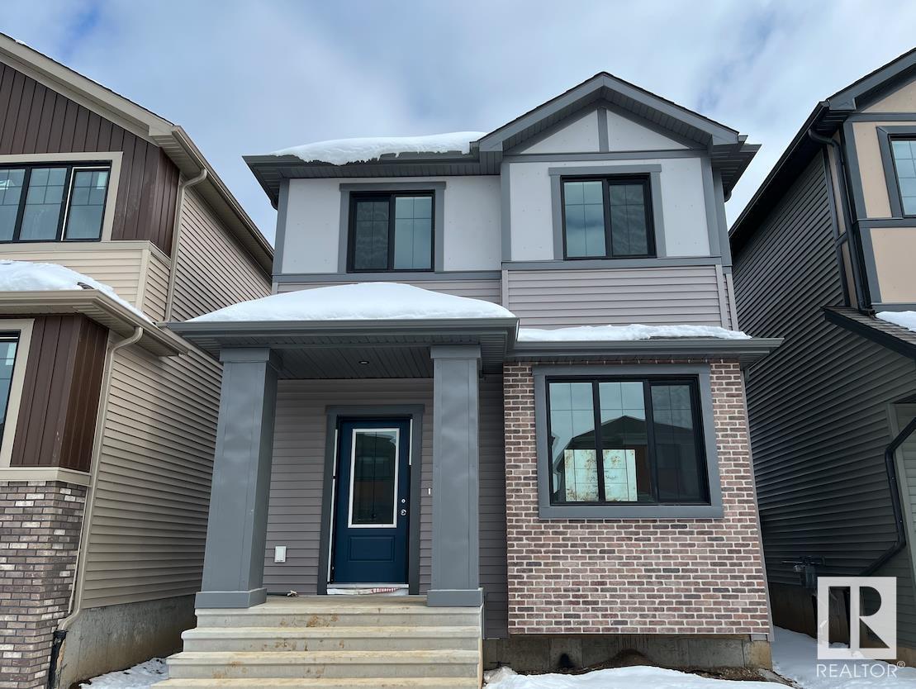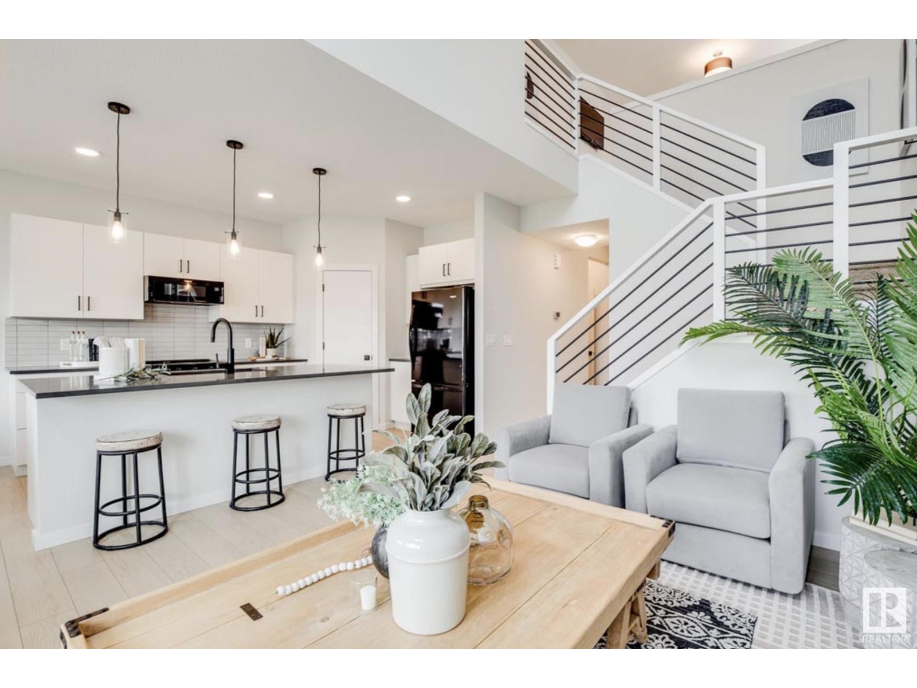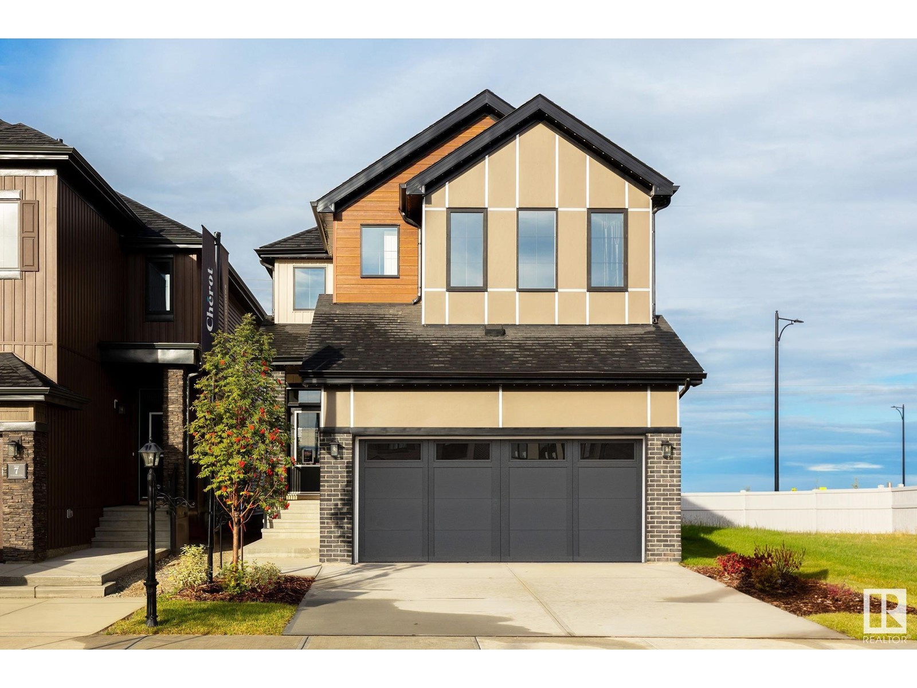Free account required
Unlock the full potential of your property search with a free account! Here's what you'll gain immediate access to:
- Exclusive Access to Every Listing
- Personalized Search Experience
- Favorite Properties at Your Fingertips
- Stay Ahead with Email Alerts
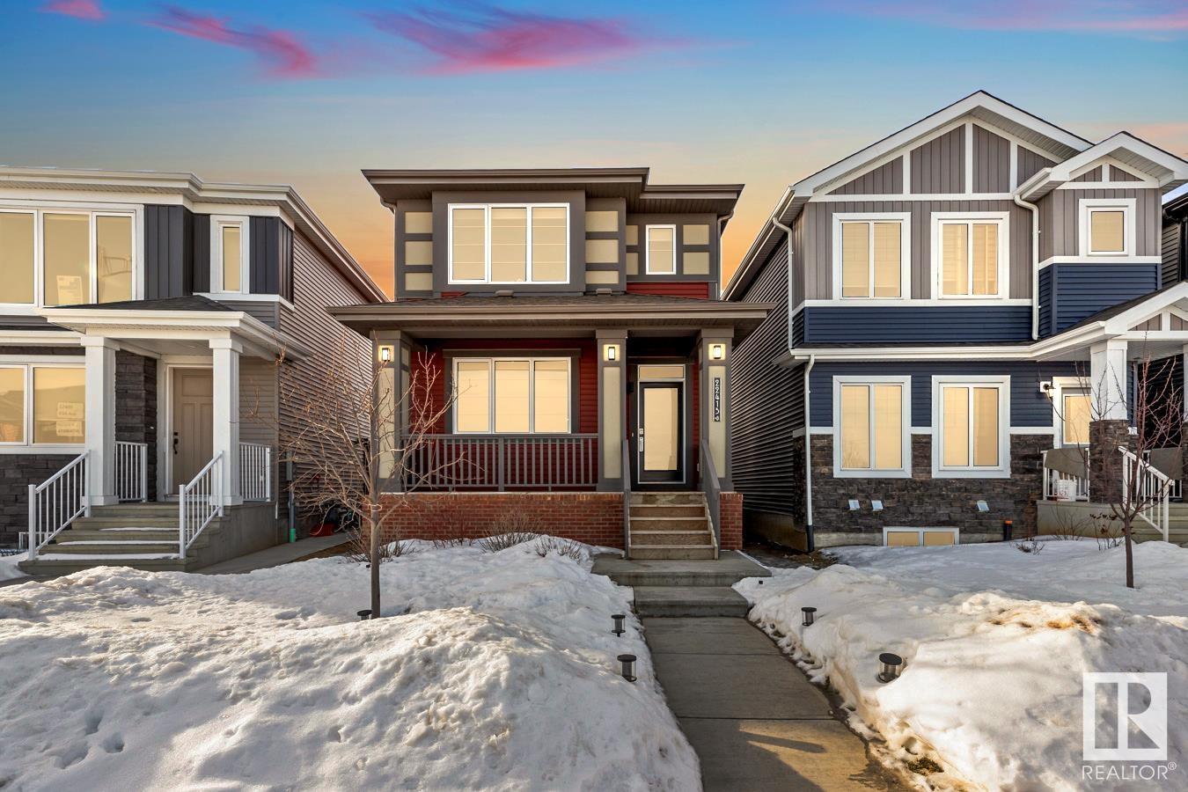
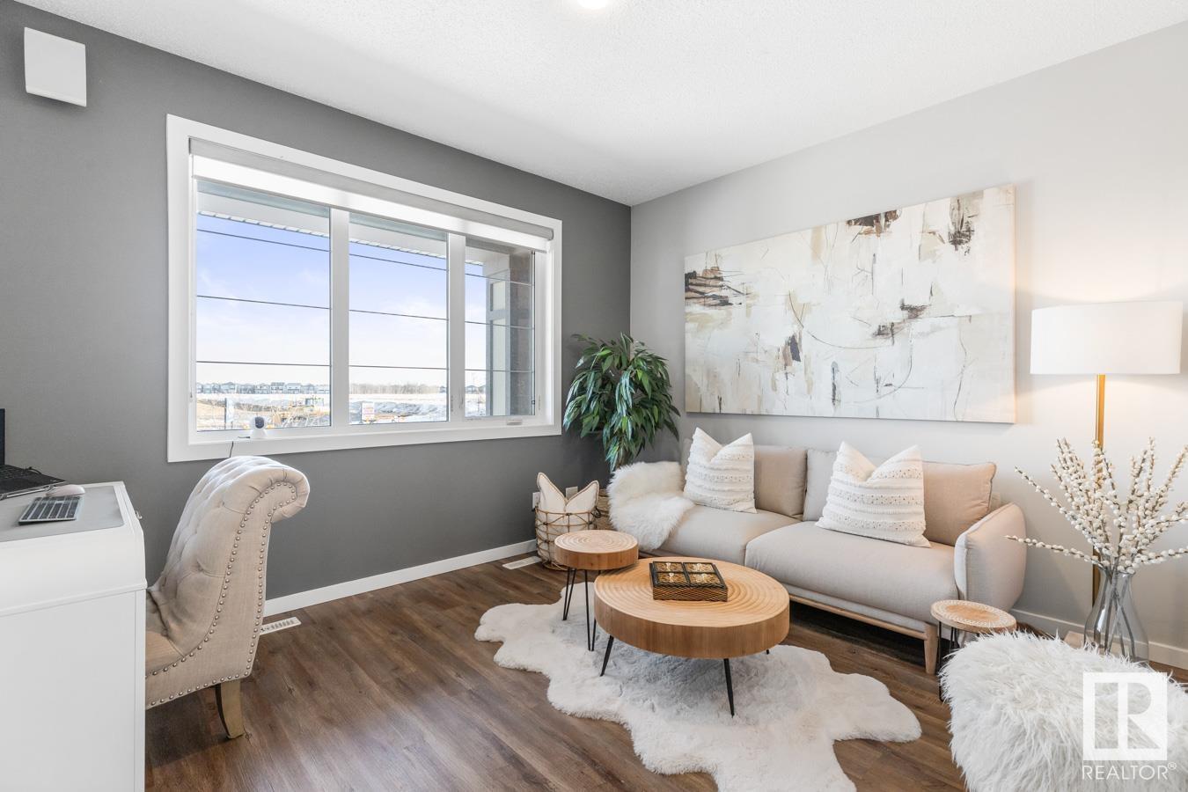
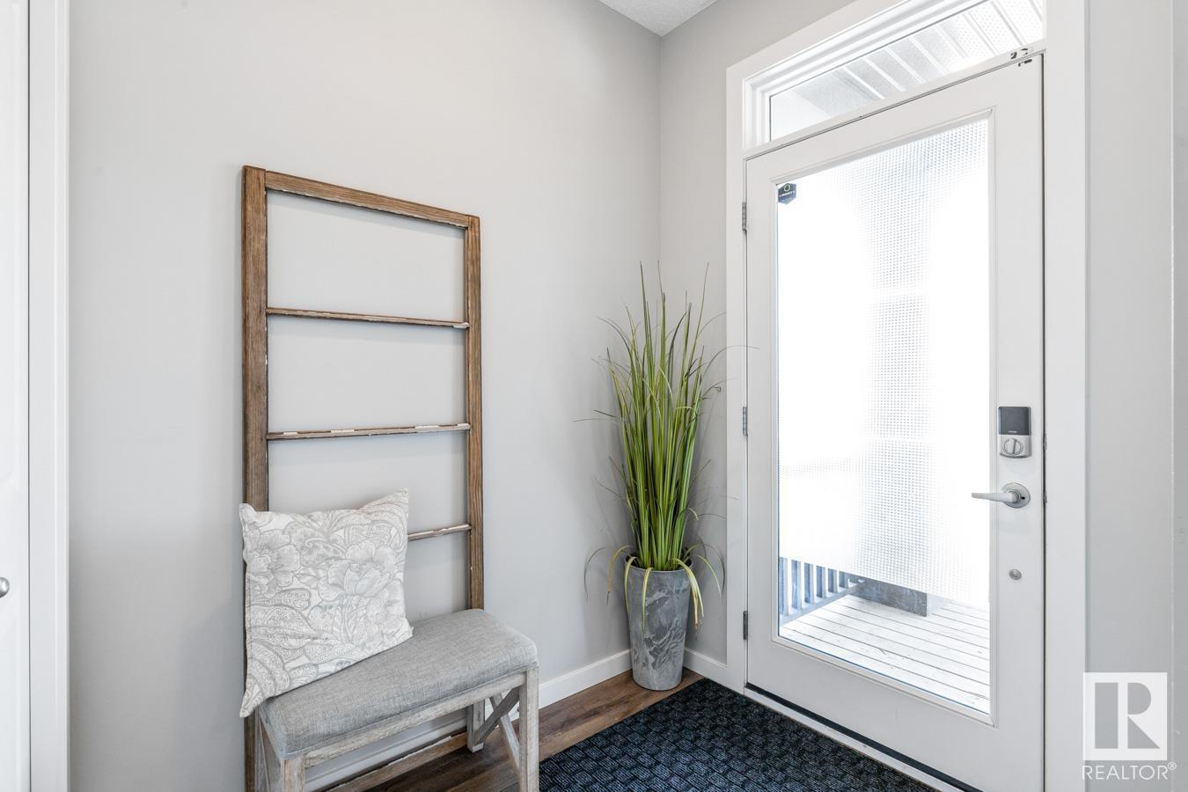

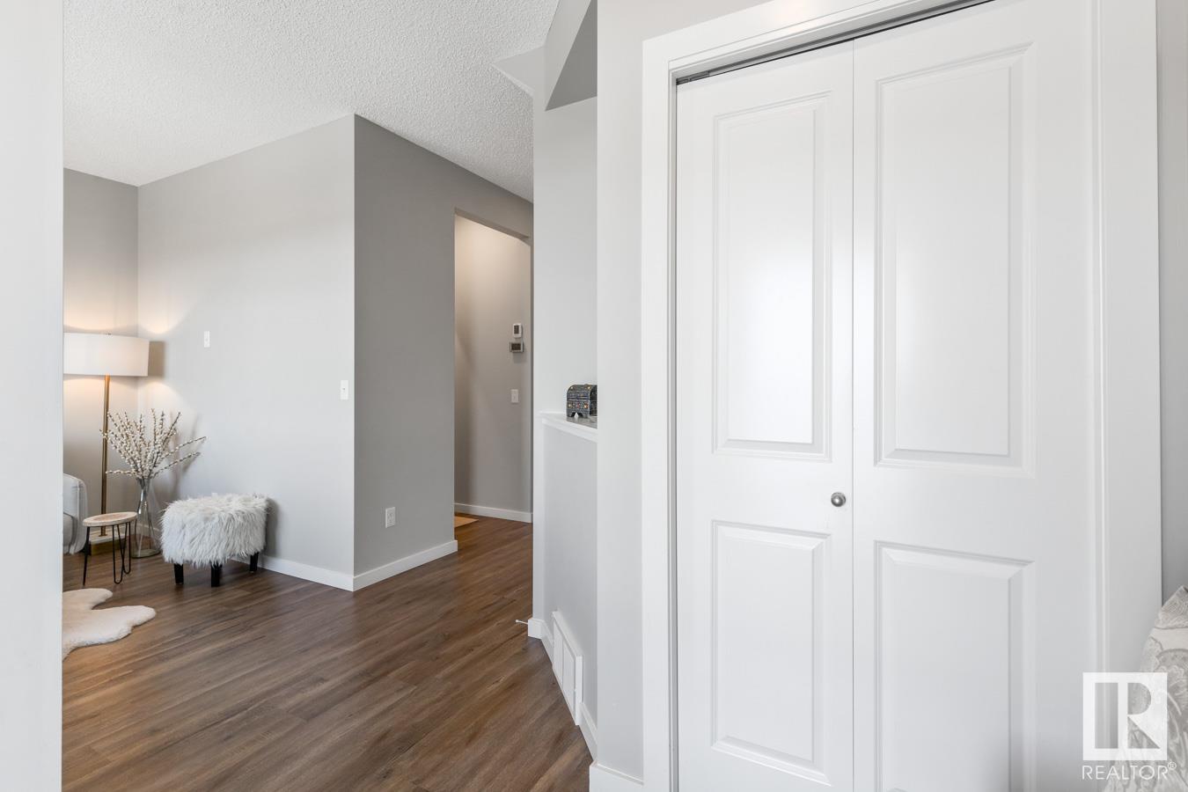
$559,900
22413 83A AV NW
Edmonton, Alberta, Alberta, T5T7R2
MLS® Number: E4422787
Property description
Welcome to this former HOMES BY AVI SHOWHOME in the highly sought-after community of Rosenthal! This stunning property features a spacious, open floor plan with 9-foot ceilings and TWO EXPANSIVE LIVING ROOMS, perfect for both relaxation and entertainment. The bright and inviting chef's kitchen is equipped with stainless steel appliances and quartz countertops, offering both style and functionality. The kitchen and dining room provide an ideal space for daily living and hosting family and friends. Upstairs, you’ll find three generously sized bedrooms, offering plenty of space and comfort. Additionally, there is a full laundry room upstairs for added convenience. This immaculately kept home is a MUST SEE. PARTLY FINISHED LEGAL BASEMENT SUITE WITH PERMITS! TWO FURANCES, ALL SUITE APPLIANCES + HVAC, PLUMBING AND ELECTRICAL COMPLETED. WELCOME HOME!
Building information
Type
*****
Amenities
*****
Appliances
*****
Basement Development
*****
Basement Features
*****
Basement Type
*****
Constructed Date
*****
Construction Style Attachment
*****
Cooling Type
*****
Half Bath Total
*****
Heating Type
*****
Size Interior
*****
Stories Total
*****
Land information
Amenities
*****
Size Irregular
*****
Size Total
*****
Rooms
Main level
Family room
*****
Kitchen
*****
Dining room
*****
Living room
*****
Above
Bedroom 3
*****
Bedroom 2
*****
Primary Bedroom
*****
Main level
Family room
*****
Kitchen
*****
Dining room
*****
Living room
*****
Above
Bedroom 3
*****
Bedroom 2
*****
Primary Bedroom
*****
Main level
Family room
*****
Kitchen
*****
Dining room
*****
Living room
*****
Above
Bedroom 3
*****
Bedroom 2
*****
Primary Bedroom
*****
Main level
Family room
*****
Kitchen
*****
Dining room
*****
Living room
*****
Above
Bedroom 3
*****
Bedroom 2
*****
Primary Bedroom
*****
Main level
Family room
*****
Kitchen
*****
Dining room
*****
Living room
*****
Above
Bedroom 3
*****
Bedroom 2
*****
Primary Bedroom
*****
Main level
Family room
*****
Kitchen
*****
Dining room
*****
Living room
*****
Above
Bedroom 3
*****
Bedroom 2
*****
Primary Bedroom
*****
Main level
Family room
*****
Kitchen
*****
Dining room
*****
Living room
*****
Above
Bedroom 3
*****
Bedroom 2
*****
Primary Bedroom
*****
Main level
Family room
*****
Courtesy of The Foundry Real Estate Company Ltd
Book a Showing for this property
Please note that filling out this form you'll be registered and your phone number without the +1 part will be used as a password.
