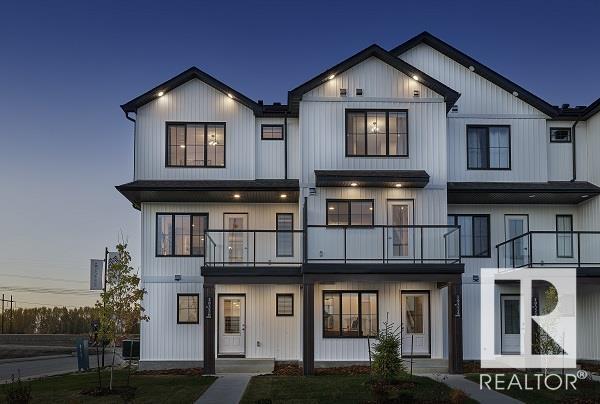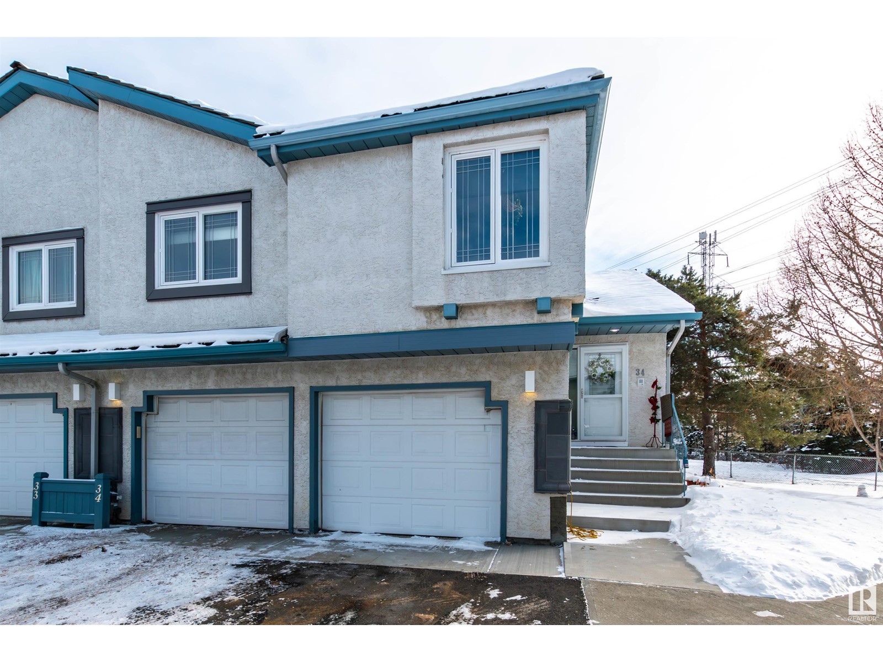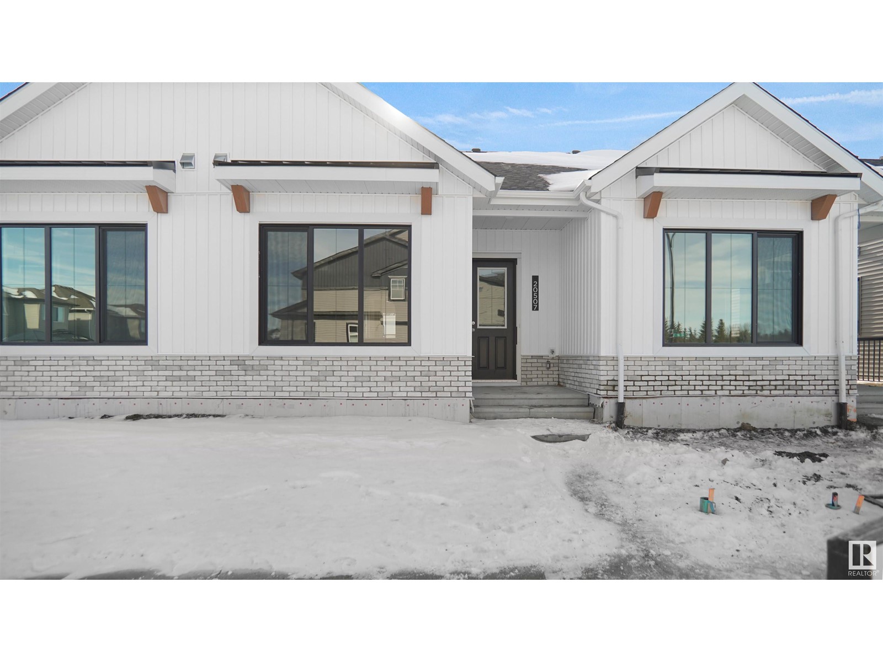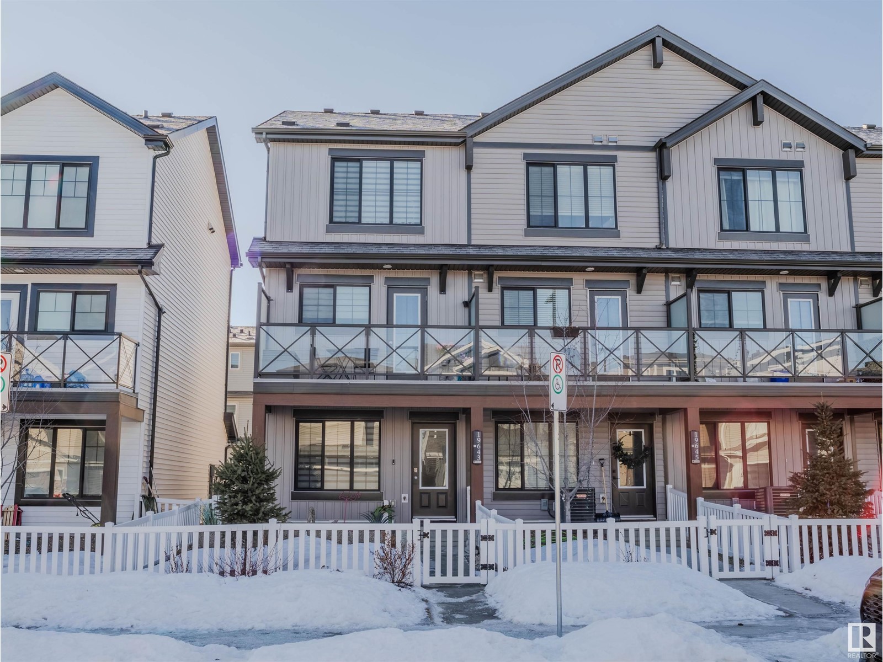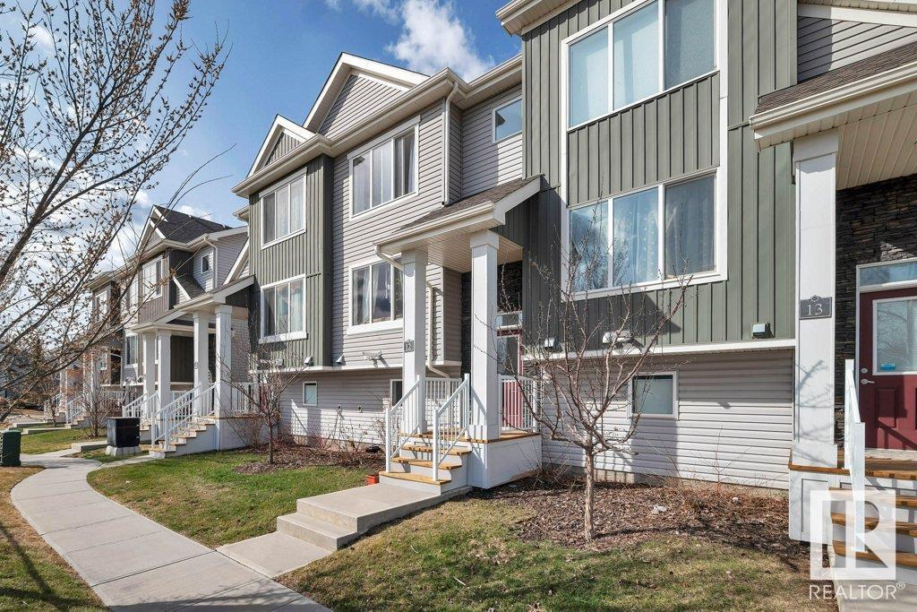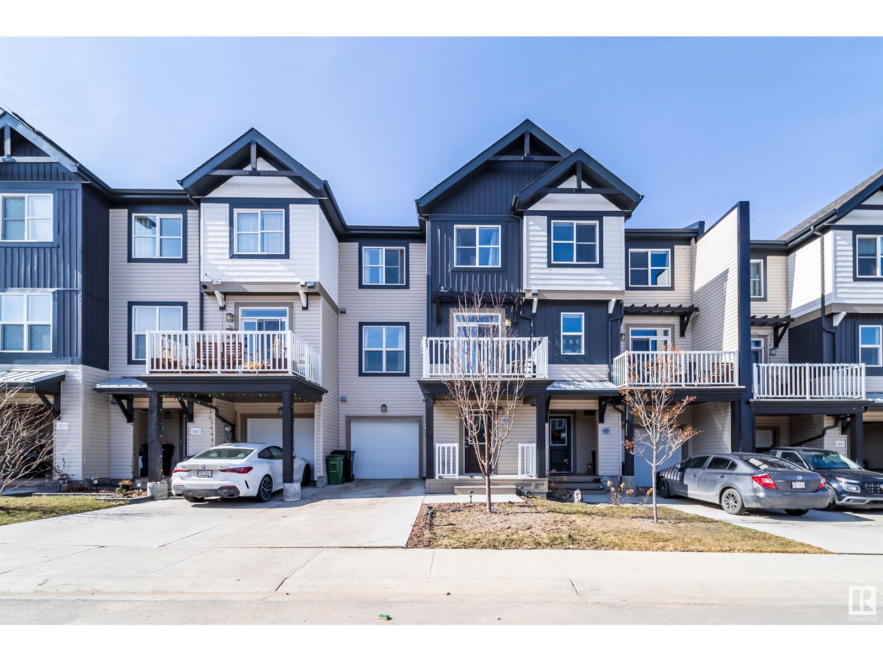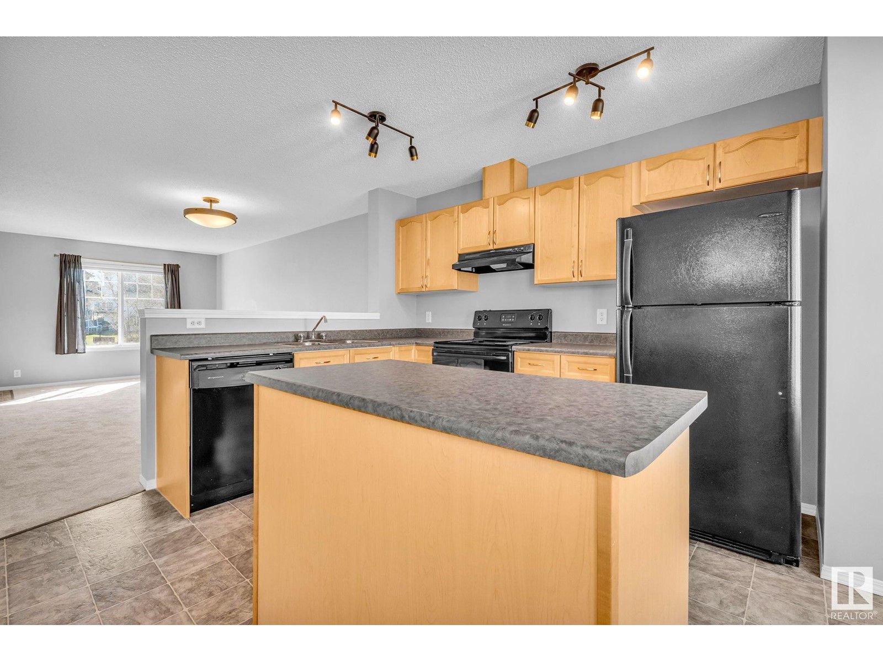Free account required
Unlock the full potential of your property search with a free account! Here's what you'll gain immediate access to:
- Exclusive Access to Every Listing
- Personalized Search Experience
- Favorite Properties at Your Fingertips
- Stay Ahead with Email Alerts
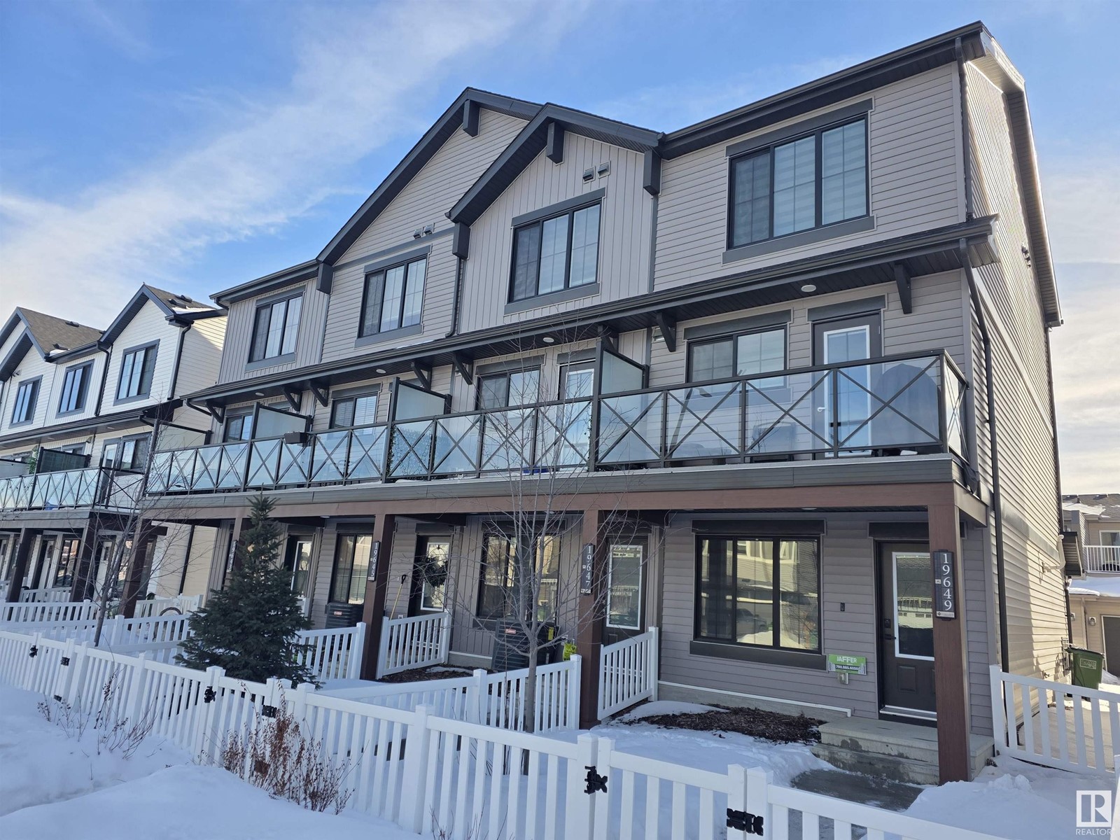

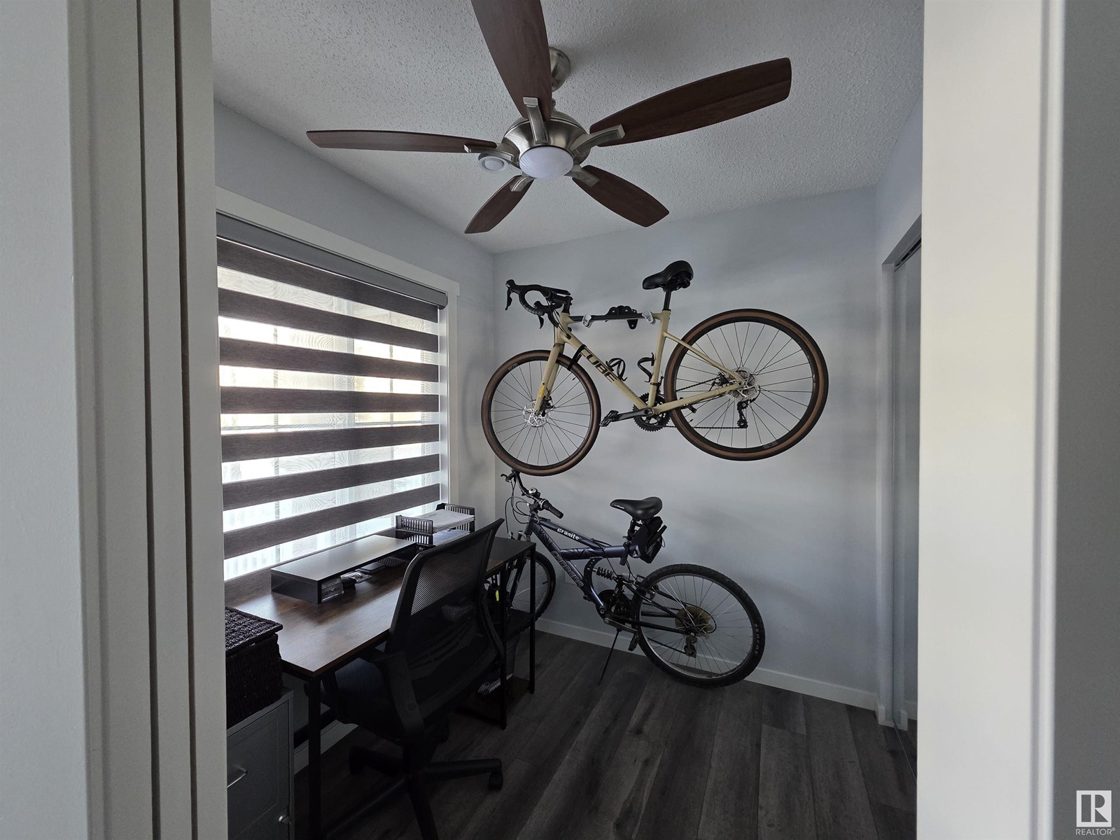
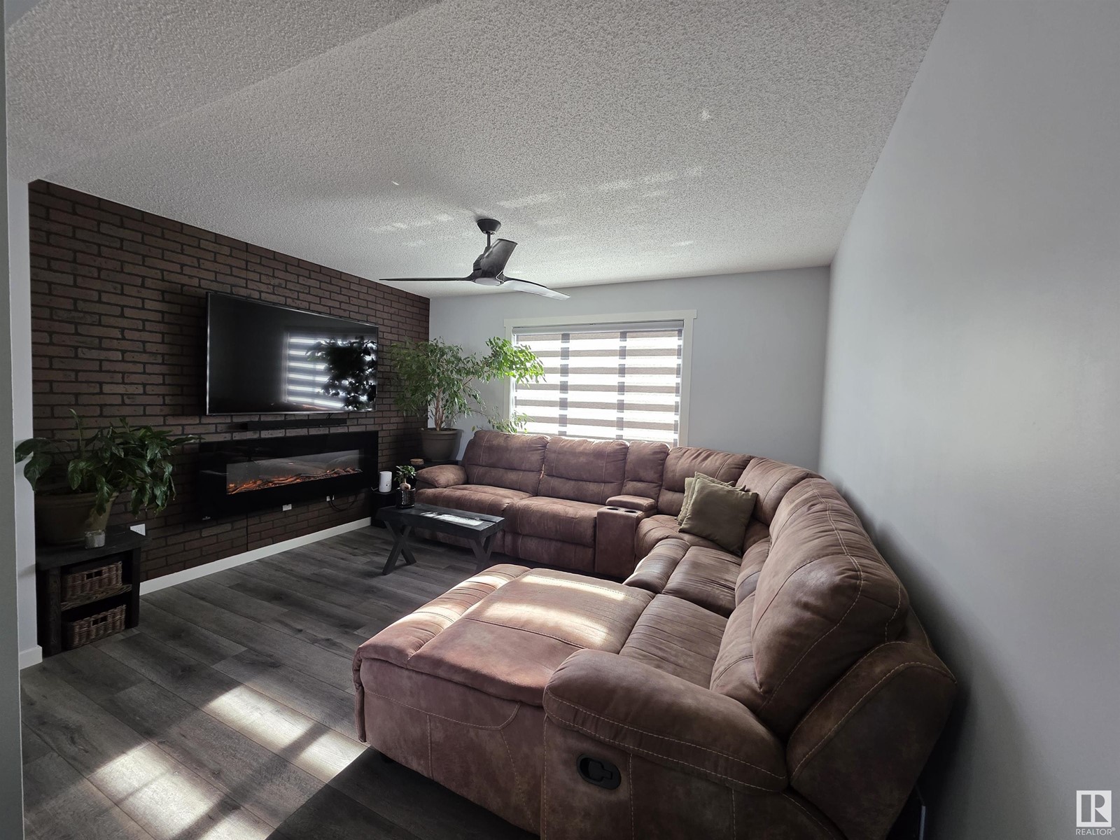
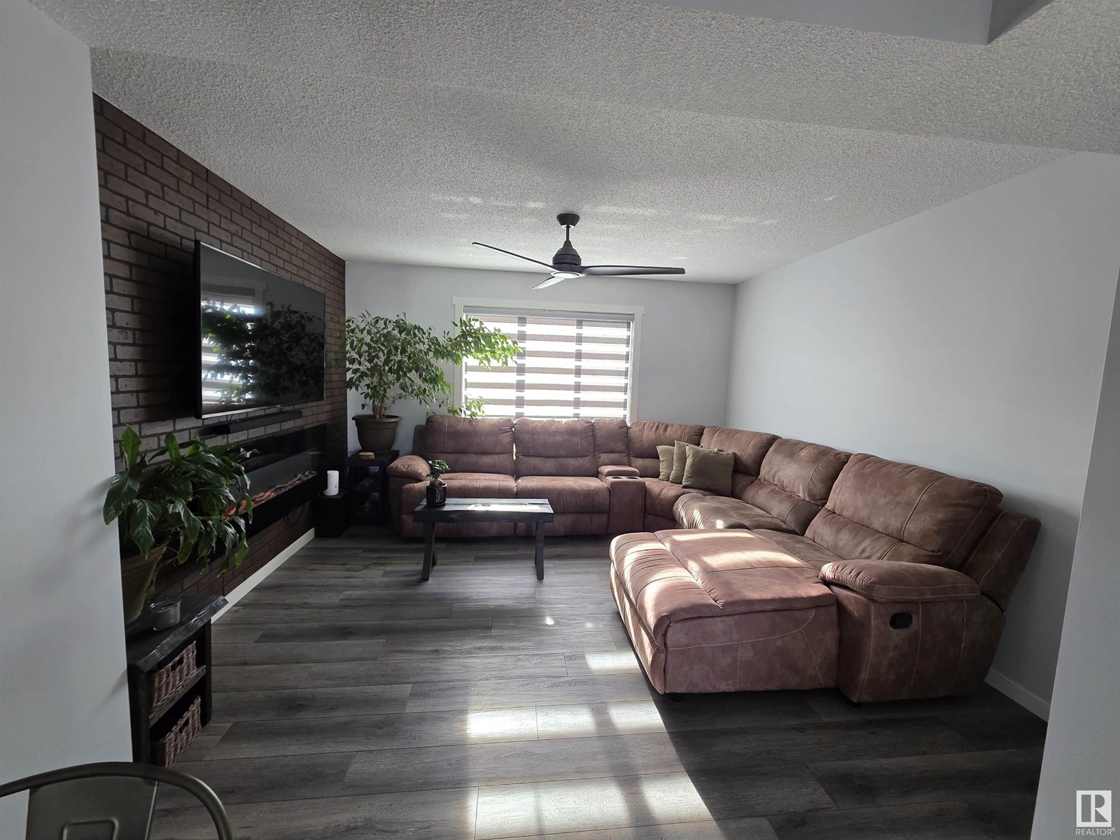
$375,000
19649 28 AV NW
Edmonton, Alberta, Alberta, T6M1M1
MLS® Number: E4422097
Property description
No Condo Fees. Price just reduced! Enjoy True Ownership with Low Maintenance! Welcome to This move in ready, end-unit, 2+1 bed, 2.5-bath row house offers 1,098+ sq. ft. of bright, modern living space. The main level features an open-concept layout with a stylish kitchen, upgraded stainless steel appliances, quartz countertops, a pantry, and a private balcony off the kitchen with space for BBQ. The dining and living areas flow seamlessly, perfect for entertaining. Upstairs, find two spacious bedrooms, including a primary suite with an ensuite and generous closet space. Plush carpeted stairs add comfort and safety. The ground level boasts a versatile den with a window ,ample storage,mechanical room and an oversized single attached garage with a driveway, accessible via the back alley. Customized blinds. Shelves, Fireplace stay. Walk to New playground, Near transit, shopping, and the airport, this rare find won’t last! Submit your offer with a pre-approved mortgage today!
Building information
Type
*****
Appliances
*****
Basement Type
*****
Constructed Date
*****
Construction Style Attachment
*****
Fireplace Fuel
*****
Fireplace Present
*****
Fireplace Type
*****
Fire Protection
*****
Half Bath Total
*****
Heating Type
*****
Size Interior
*****
Stories Total
*****
Land information
Amenities
*****
Fence Type
*****
Size Irregular
*****
Size Total
*****
Rooms
Upper Level
Bedroom 2
*****
Primary Bedroom
*****
Main level
Kitchen
*****
Dining room
*****
Living room
*****
Lower level
Den
*****
Upper Level
Bedroom 2
*****
Primary Bedroom
*****
Main level
Kitchen
*****
Dining room
*****
Living room
*****
Lower level
Den
*****
Upper Level
Bedroom 2
*****
Primary Bedroom
*****
Main level
Kitchen
*****
Dining room
*****
Living room
*****
Lower level
Den
*****
Upper Level
Bedroom 2
*****
Primary Bedroom
*****
Main level
Kitchen
*****
Dining room
*****
Living room
*****
Lower level
Den
*****
Upper Level
Bedroom 2
*****
Primary Bedroom
*****
Main level
Kitchen
*****
Dining room
*****
Living room
*****
Lower level
Den
*****
Upper Level
Bedroom 2
*****
Primary Bedroom
*****
Main level
Kitchen
*****
Dining room
*****
Living room
*****
Lower level
Den
*****
Upper Level
Bedroom 2
*****
Primary Bedroom
*****
Main level
Kitchen
*****
Dining room
*****
Living room
*****
Lower level
Den
*****
Upper Level
Bedroom 2
*****
Primary Bedroom
*****
Main level
Kitchen
*****
Dining room
*****
Living room
*****
Lower level
Den
*****
Upper Level
Bedroom 2
*****
Primary Bedroom
*****
Courtesy of Jaffer Realty Inc
Book a Showing for this property
Please note that filling out this form you'll be registered and your phone number without the +1 part will be used as a password.
