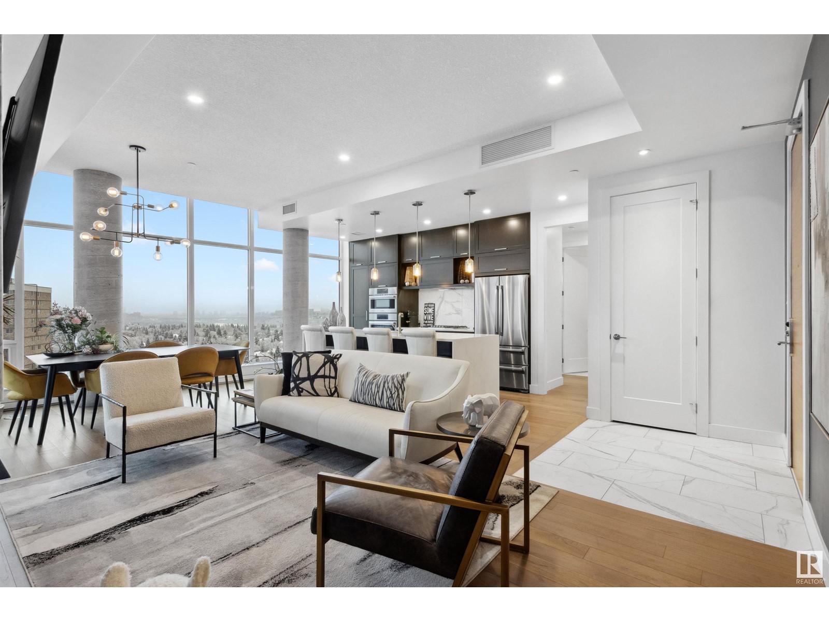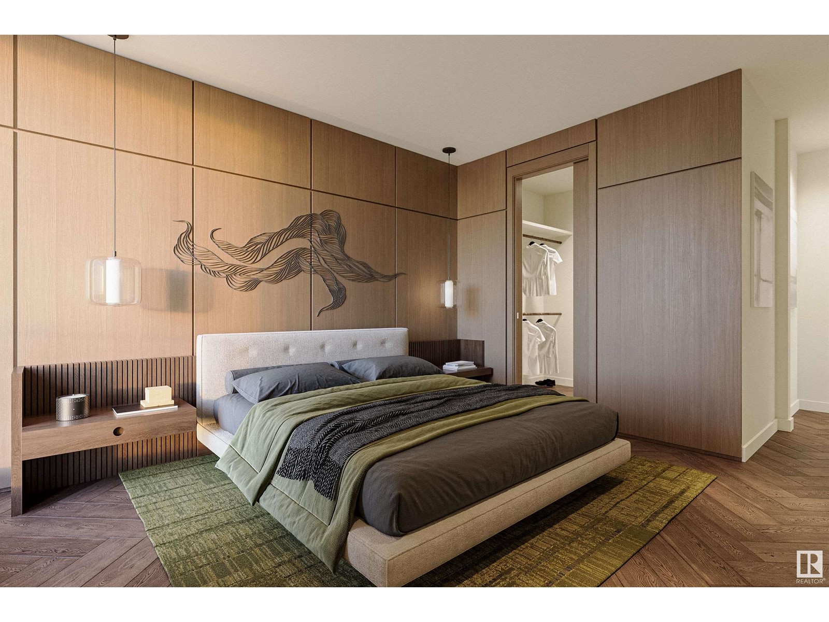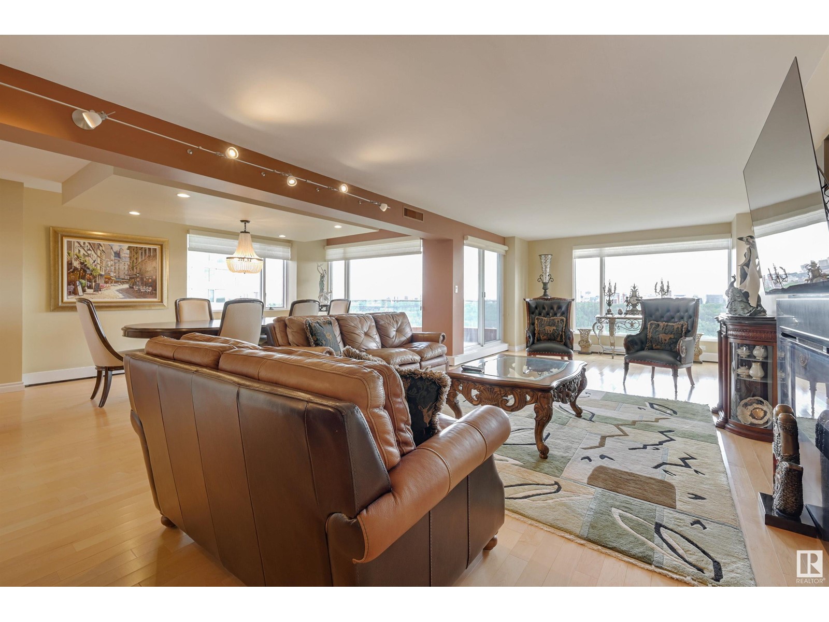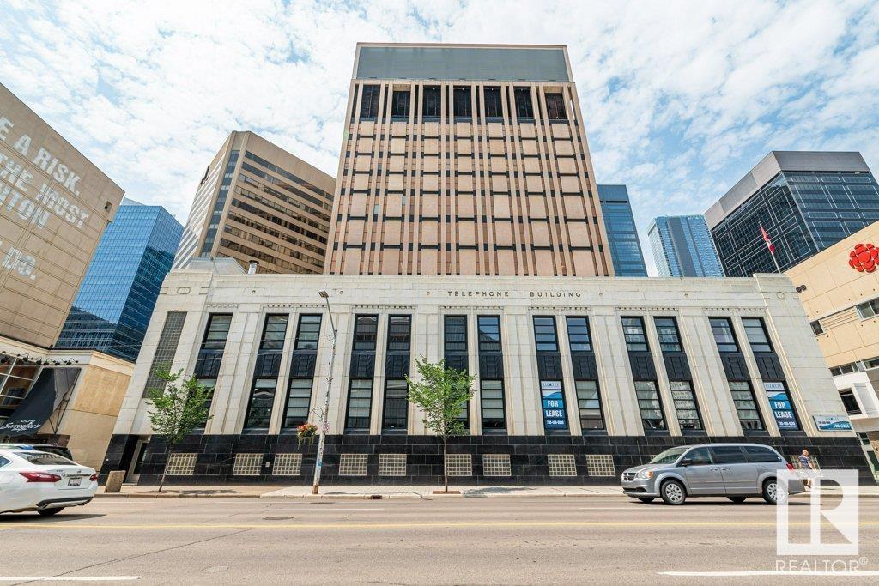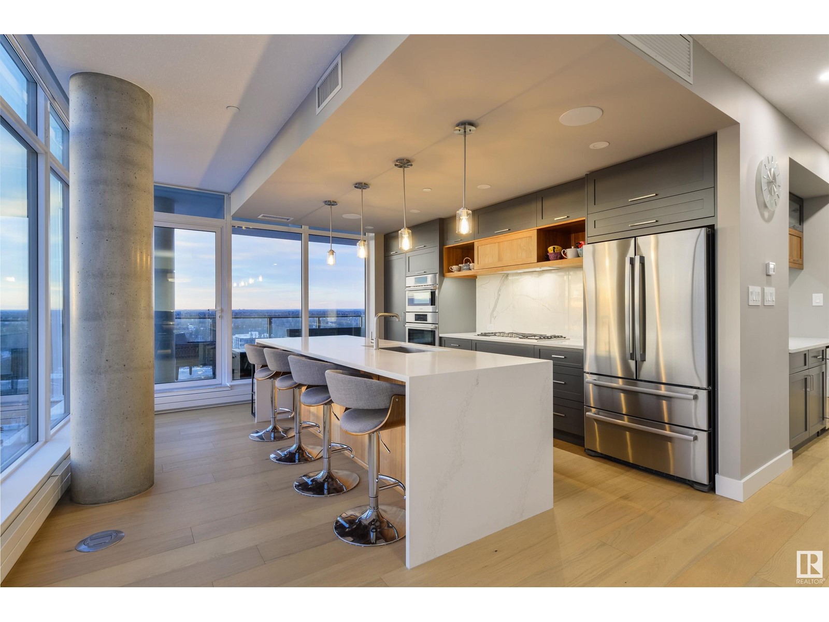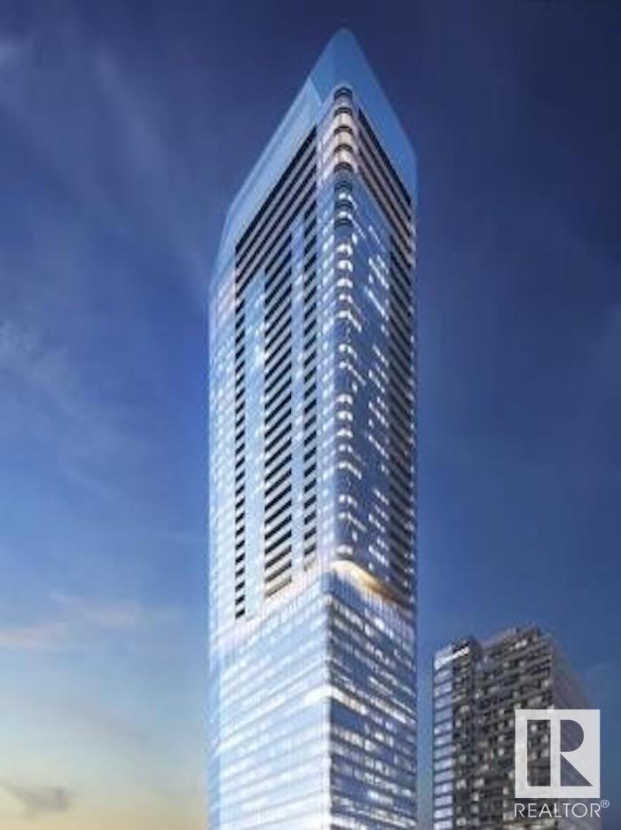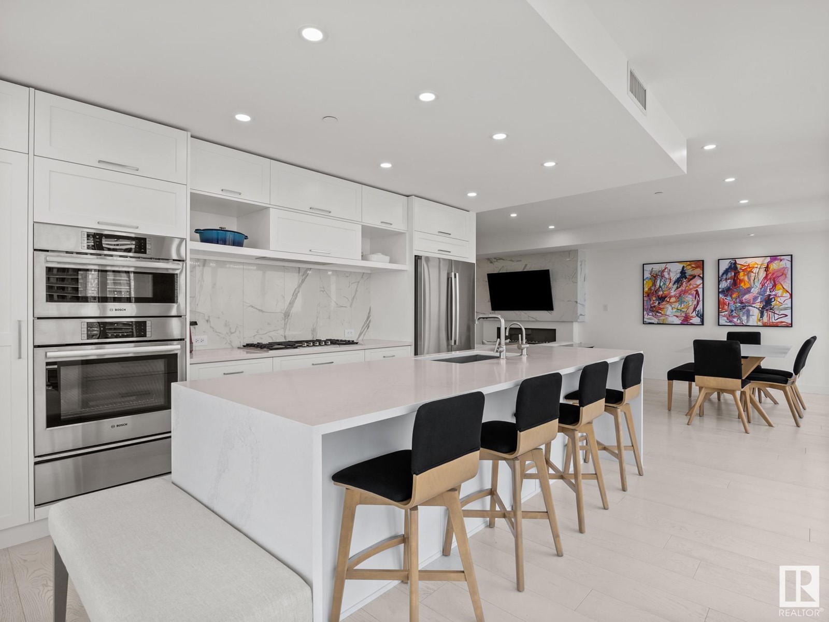Free account required
Unlock the full potential of your property search with a free account! Here's what you'll gain immediate access to:
- Exclusive Access to Every Listing
- Personalized Search Experience
- Favorite Properties at Your Fingertips
- Stay Ahead with Email Alerts
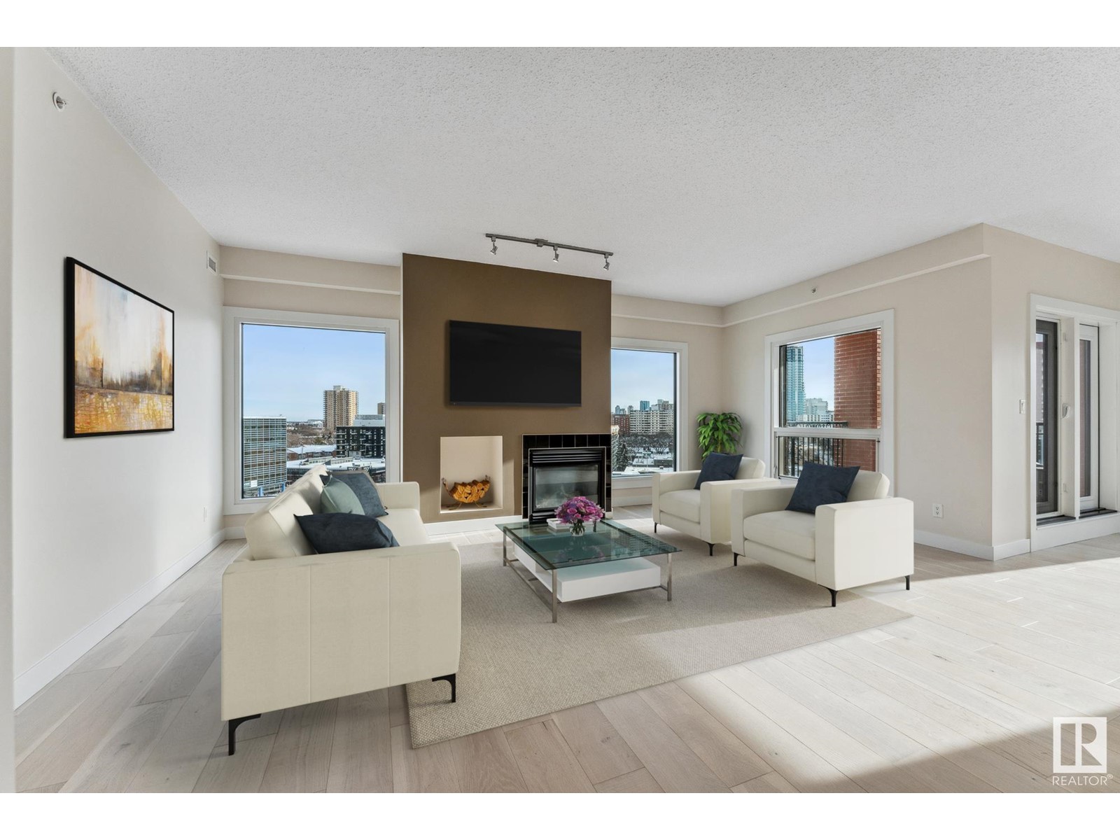
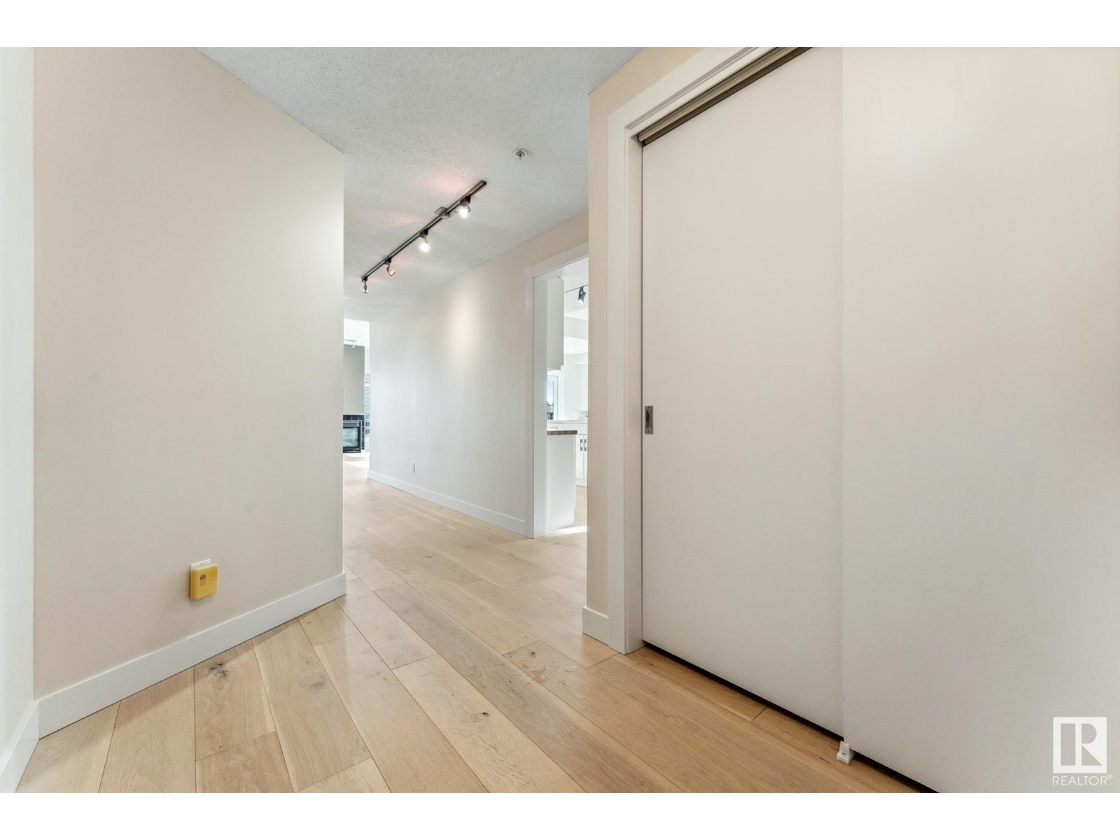
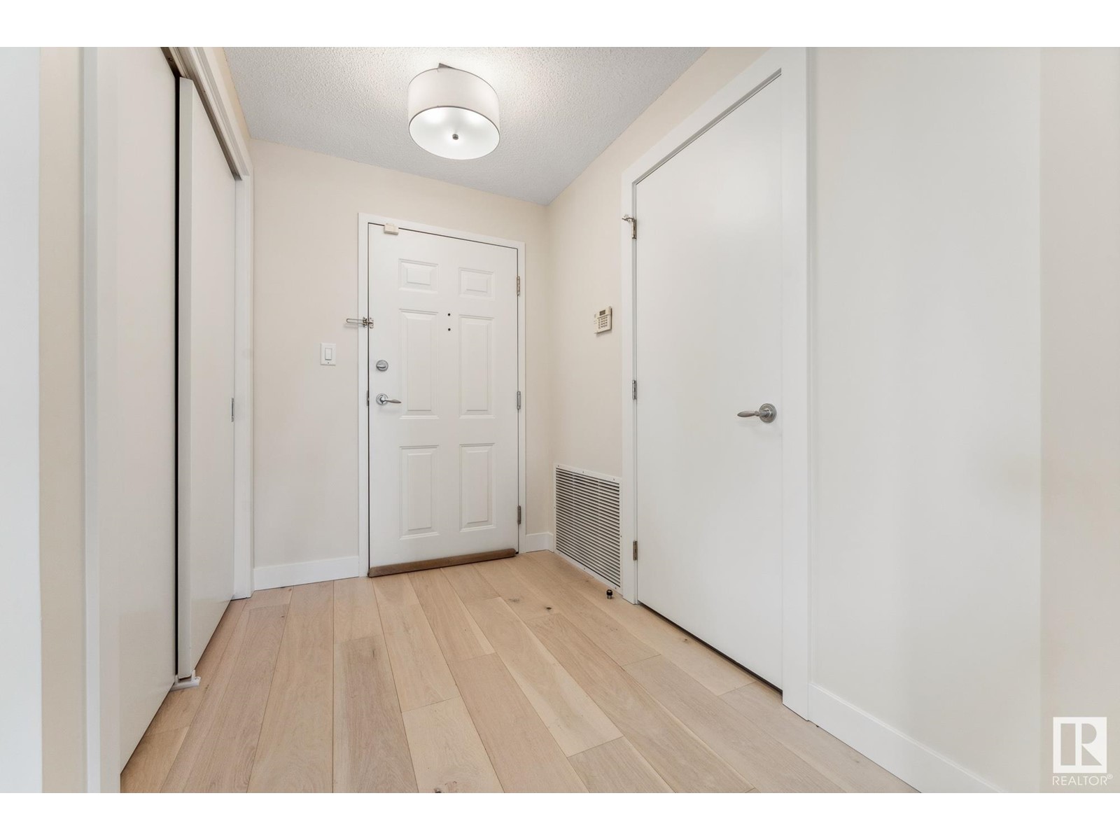

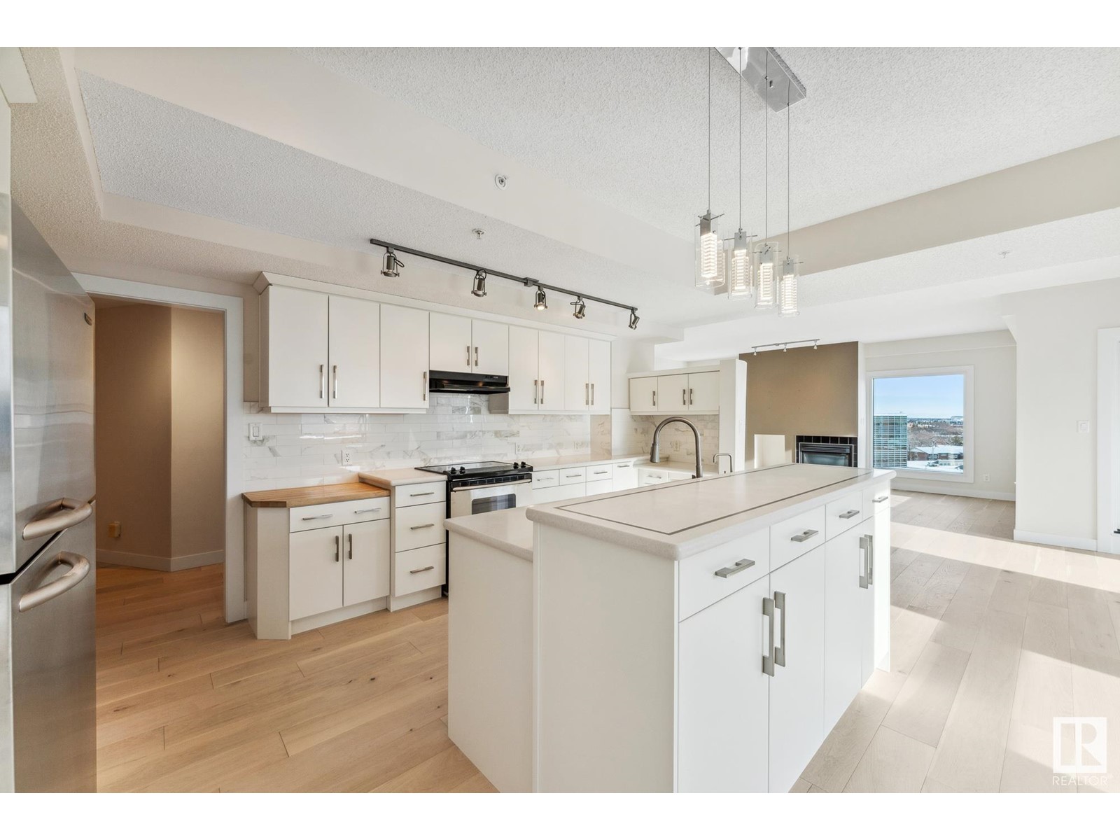
$999,000
#903 10108 125 ST NW
Edmonton, Alberta, Alberta, T5N4B6
MLS® Number: E4421116
Property description
FULLY RENOVATED TOP TO BOTTOM! This SUB-PENTHOUSE offers the pinnacle of luxury living. WITH OVER 2300 SQFT, the LARGEST SINGLE UNIT in the building features NEW FLOORING AND LIGHTING, 9-ft Ceilings, FLOOR-TO-CEILING NEW WINDOWS, & TWO PRIVATE BALCONIES; including one off the primary suite! The kitchen is an entertainer’s dream, complete with NEW SOFT-CLOSE CABINETRY, MASSIVE PANTRY WITH BUILT IN SHELVING, under-cabinet lighting, and SLEEK NEW BACKSPLASH! The OPEN CONCEPT floor plan offers STUNNING VIEWS of the RIVER VALLEY & downtown. The primary suite features a large stand-up TILED SHOWER with BODY SPRAYS, MASSIVE WALK-IN CLOSET, and a SEPARATE POWDER ROOM WITH SINK! 2 ADDITIONAL BEDROOMS, 4-piece main bath WITH JETTED TUB AND NEW CABINETRY, insuite laundry, AIR CONDITIONING, & TONS OF STORAGE complete the unit! Enjoy PRIVATE AMENITIES such as the GYM, library, and OUTDOOR AREA WITH GAZEBO. With 2 HEATED UNDERGROUND PARKING STALLS, convenience is key! Walking distance to the River Valley & Downtown!
Building information
Type
*****
Amenities
*****
Appliances
*****
Basement Type
*****
Constructed Date
*****
Cooling Type
*****
Fireplace Fuel
*****
Fireplace Present
*****
Fireplace Type
*****
Fire Protection
*****
Heating Type
*****
Size Interior
*****
Land information
Amenities
*****
Size Irregular
*****
Size Total
*****
Rooms
Main level
Bedroom 3
*****
Bedroom 2
*****
Primary Bedroom
*****
Den
*****
Kitchen
*****
Dining room
*****
Living room
*****
Bedroom 3
*****
Bedroom 2
*****
Primary Bedroom
*****
Den
*****
Kitchen
*****
Dining room
*****
Living room
*****
Bedroom 3
*****
Bedroom 2
*****
Primary Bedroom
*****
Den
*****
Kitchen
*****
Dining room
*****
Living room
*****
Bedroom 3
*****
Bedroom 2
*****
Primary Bedroom
*****
Den
*****
Kitchen
*****
Dining room
*****
Living room
*****
Bedroom 3
*****
Bedroom 2
*****
Primary Bedroom
*****
Den
*****
Kitchen
*****
Dining room
*****
Living room
*****
Bedroom 3
*****
Bedroom 2
*****
Primary Bedroom
*****
Den
*****
Kitchen
*****
Dining room
*****
Living room
*****
Courtesy of RE/MAX Elite
Book a Showing for this property
Please note that filling out this form you'll be registered and your phone number without the +1 part will be used as a password.
