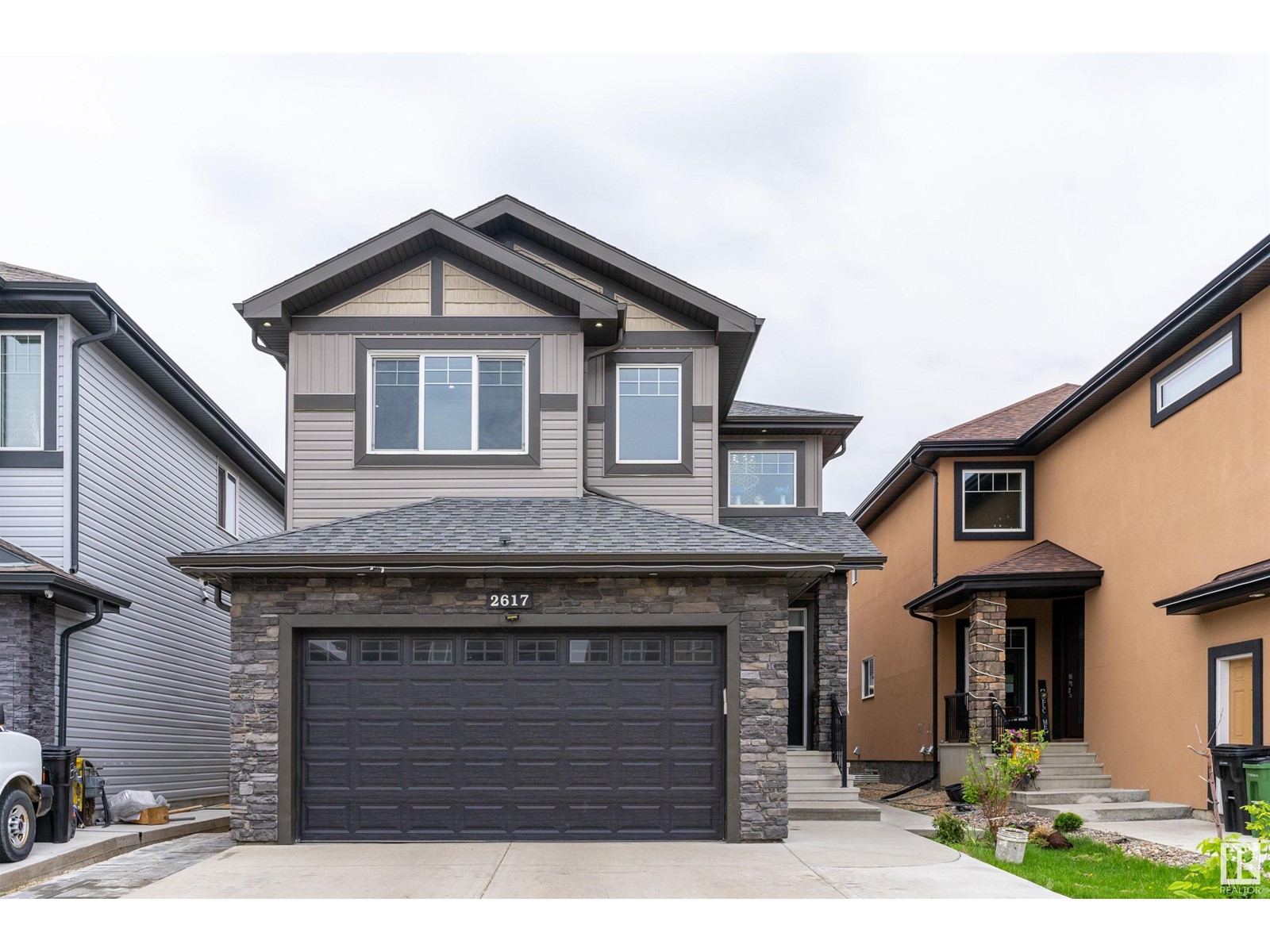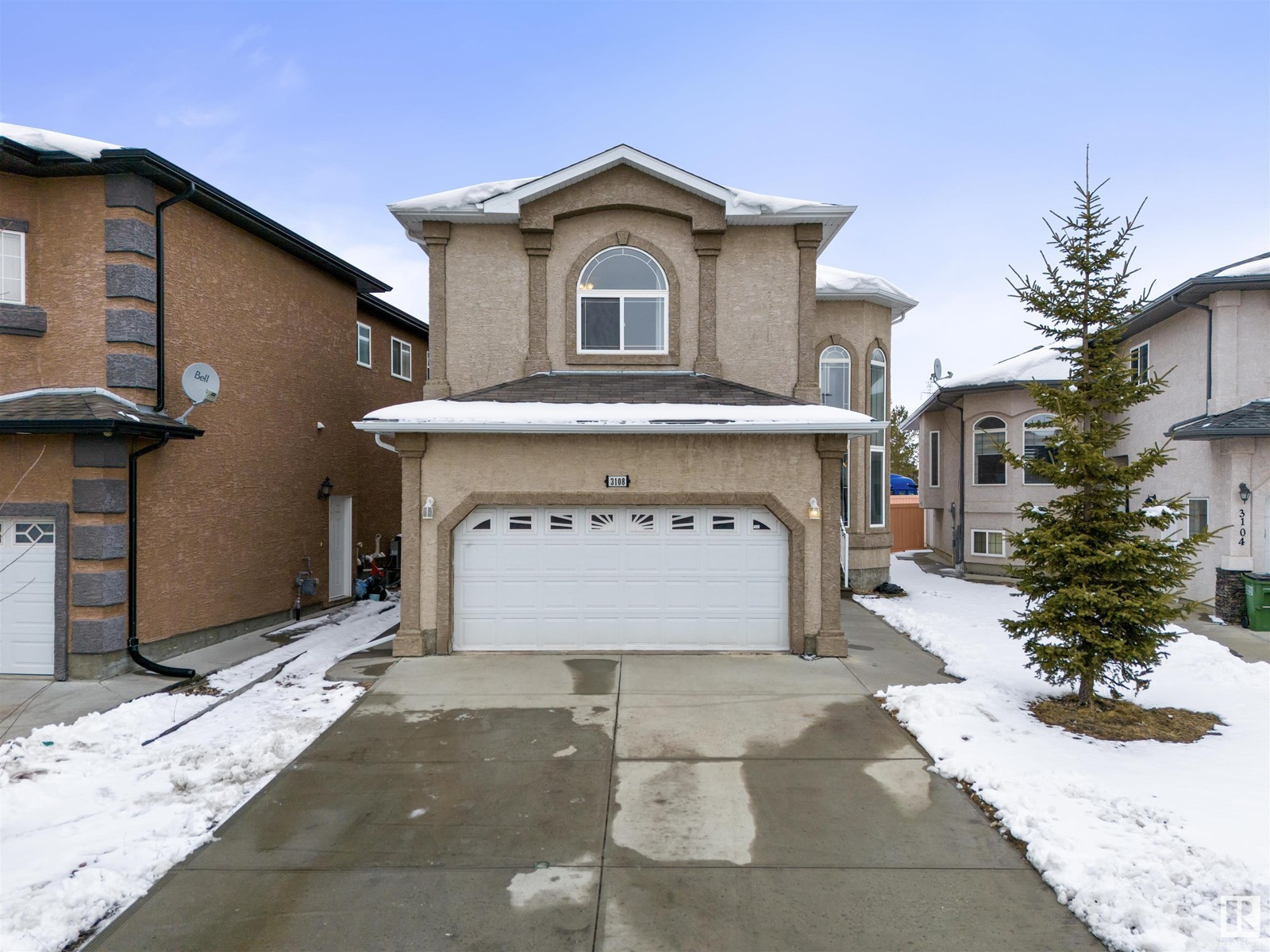Free account required
Unlock the full potential of your property search with a free account! Here's what you'll gain immediate access to:
- Exclusive Access to Every Listing
- Personalized Search Experience
- Favorite Properties at Your Fingertips
- Stay Ahead with Email Alerts
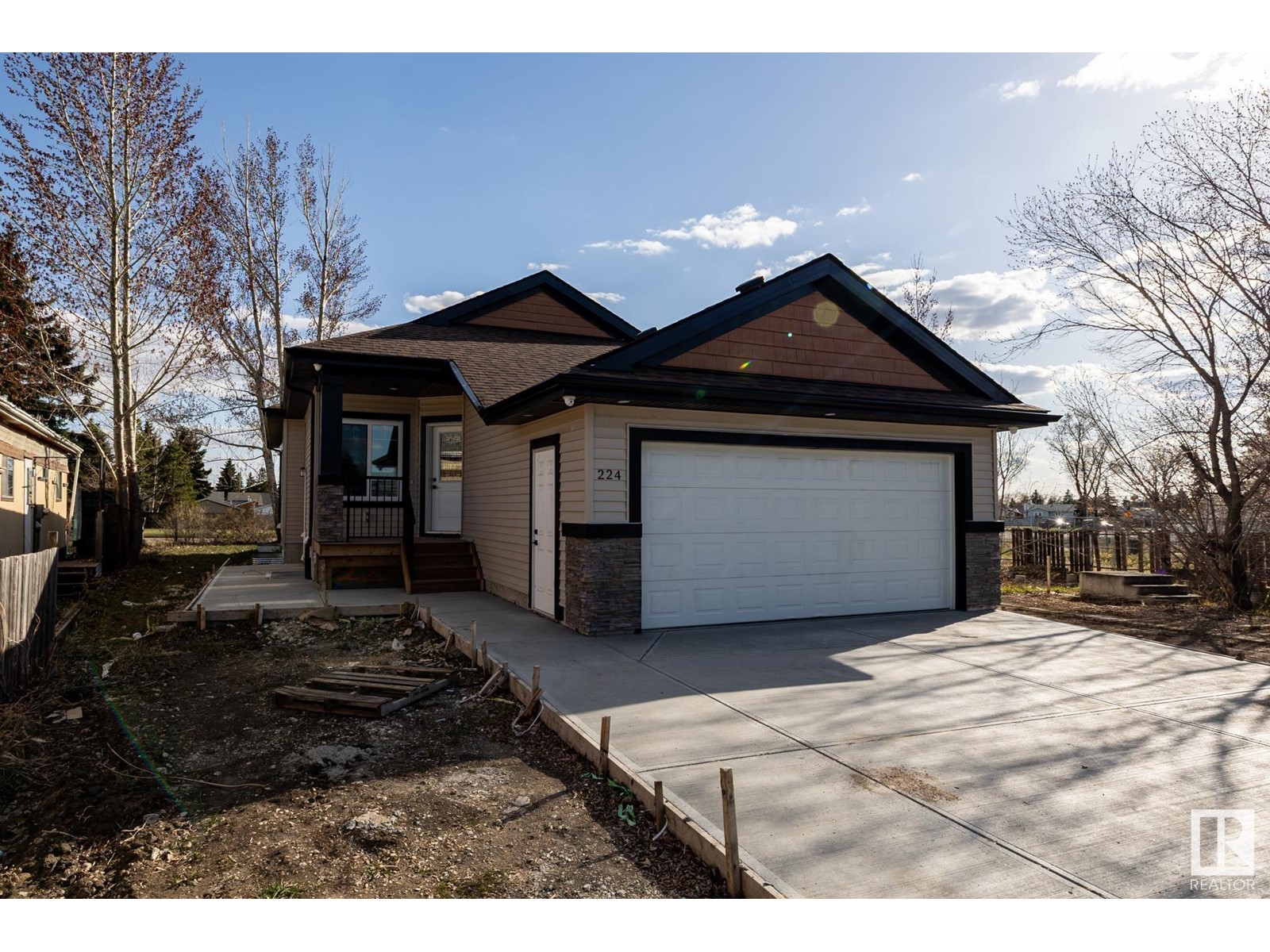
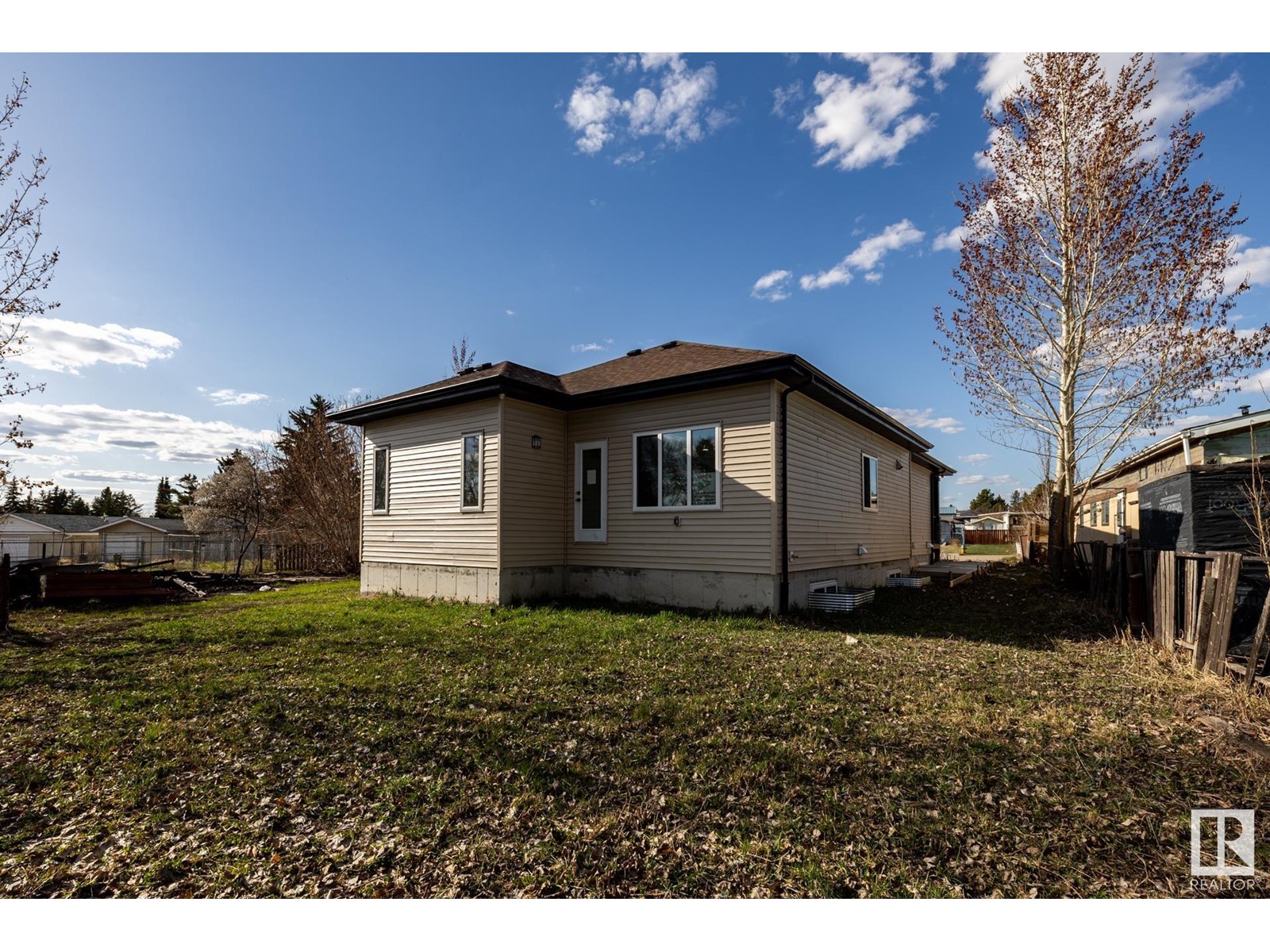
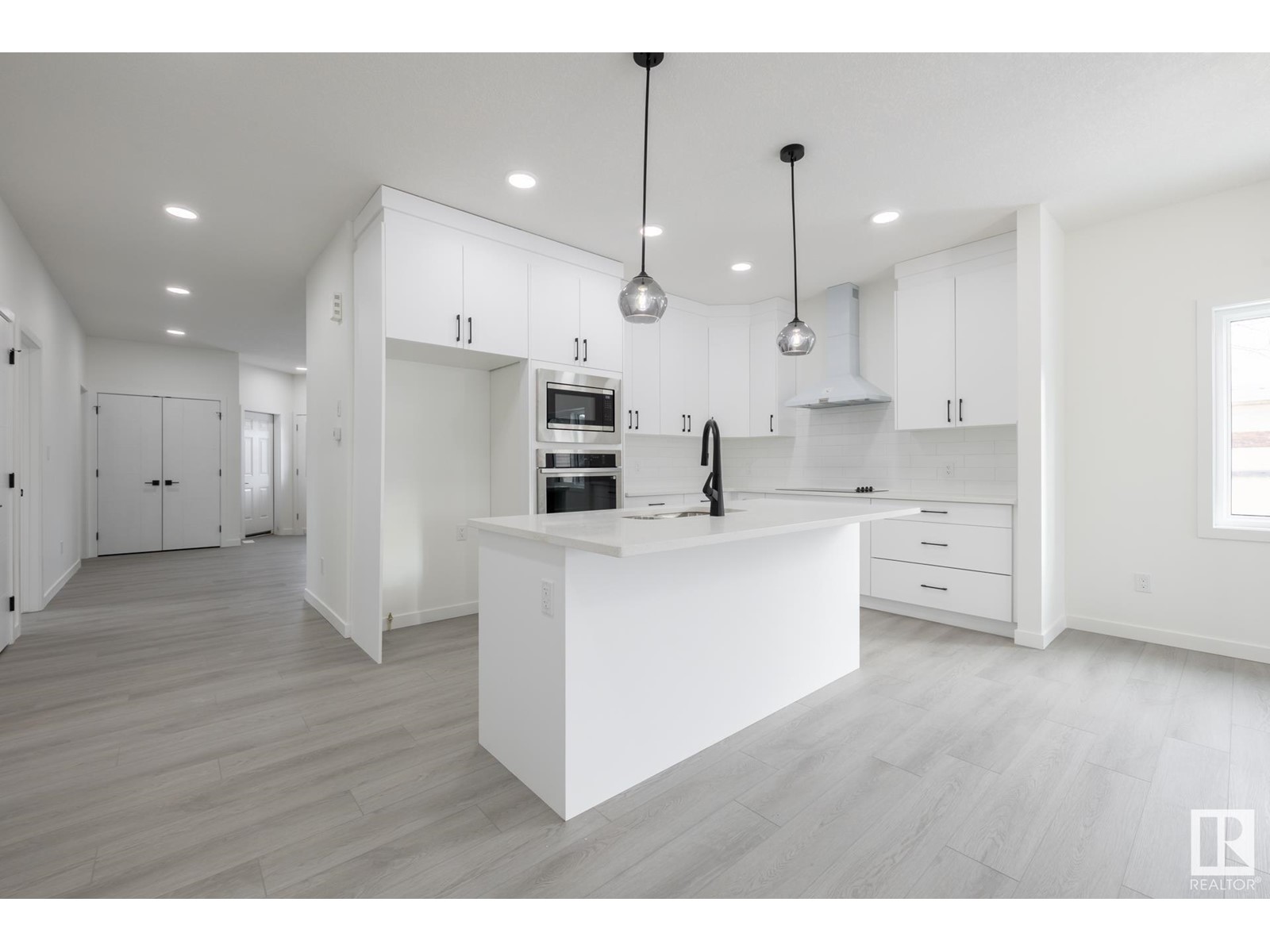

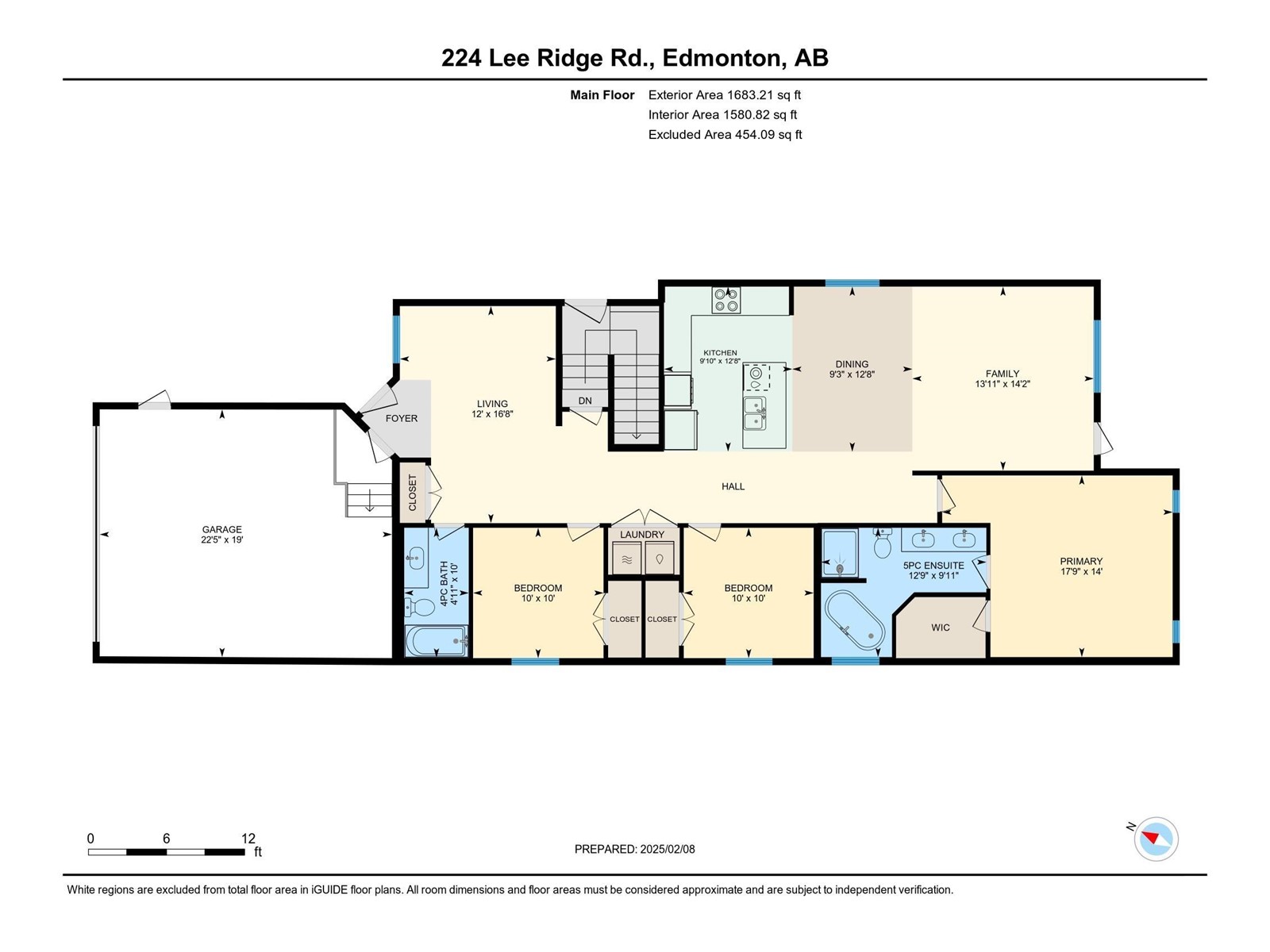
$769,900
224 LEE RIDGE RD NW
Edmonton, Alberta, Alberta, T6K0N3
MLS® Number: E4421111
Property description
Bring your offers! MOTIVATED SELLER. Brand New Bungalow with over 3000 sqft of nicely designed living spaces with 3 separate kitchens, legal suite and an in-law suite, this home offers unmatched flexibility and potential for a large and growing family or potential rental income from it's 3 separate areas! 1580+ sqft above grade and 1,446+ sqft below grade. 7 bedrooms and 4 bathrooms, 1 laundry per floor, 9' Ceilings on the main floor and almost 10' ceilings on the lower level, Quartz countertops and sleek vinyl plank flooring, 2 furnaces, instant hot water, separate side entrance, double garage. Make this extraordinary property your new home or your new passive income investment. The neighbourhood has been recently rezoned to RS. GST included in asking price.
Building information
Type
*****
Amenities
*****
Appliances
*****
Architectural Style
*****
Basement Development
*****
Basement Features
*****
Basement Type
*****
Constructed Date
*****
Construction Style Attachment
*****
Heating Type
*****
Size Interior
*****
Stories Total
*****
Land information
Amenities
*****
Size Irregular
*****
Size Total
*****
Rooms
Main level
Bedroom 3
*****
Bedroom 2
*****
Primary Bedroom
*****
Family room
*****
Kitchen
*****
Dining room
*****
Living room
*****
Basement
Utility room
*****
Recreation room
*****
Second Kitchen
*****
Additional bedroom
*****
Bedroom 6
*****
Bedroom 5
*****
Bonus Room
*****
Bedroom 4
*****
Main level
Bedroom 3
*****
Bedroom 2
*****
Primary Bedroom
*****
Family room
*****
Kitchen
*****
Dining room
*****
Living room
*****
Basement
Utility room
*****
Recreation room
*****
Second Kitchen
*****
Additional bedroom
*****
Bedroom 6
*****
Bedroom 5
*****
Bonus Room
*****
Bedroom 4
*****
Main level
Bedroom 3
*****
Bedroom 2
*****
Primary Bedroom
*****
Family room
*****
Kitchen
*****
Dining room
*****
Living room
*****
Basement
Utility room
*****
Recreation room
*****
Second Kitchen
*****
Additional bedroom
*****
Bedroom 6
*****
Bedroom 5
*****
Bonus Room
*****
Bedroom 4
*****
Main level
Bedroom 3
*****
Bedroom 2
*****
Primary Bedroom
*****
Family room
*****
Kitchen
*****
Courtesy of RE/MAX River City
Book a Showing for this property
Please note that filling out this form you'll be registered and your phone number without the +1 part will be used as a password.




