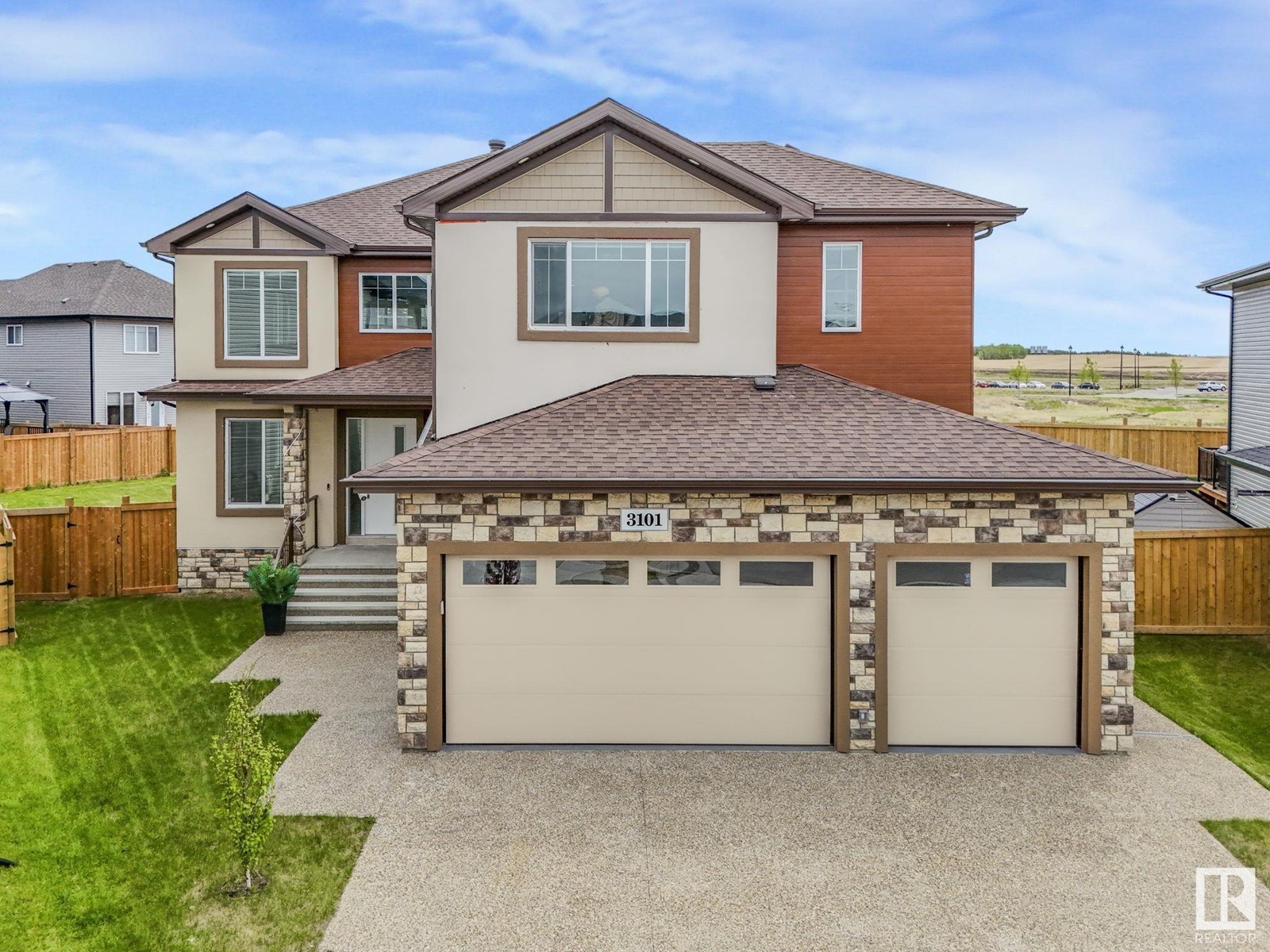Free account required
Unlock the full potential of your property search with a free account! Here's what you'll gain immediate access to:
- Exclusive Access to Every Listing
- Personalized Search Experience
- Favorite Properties at Your Fingertips
- Stay Ahead with Email Alerts
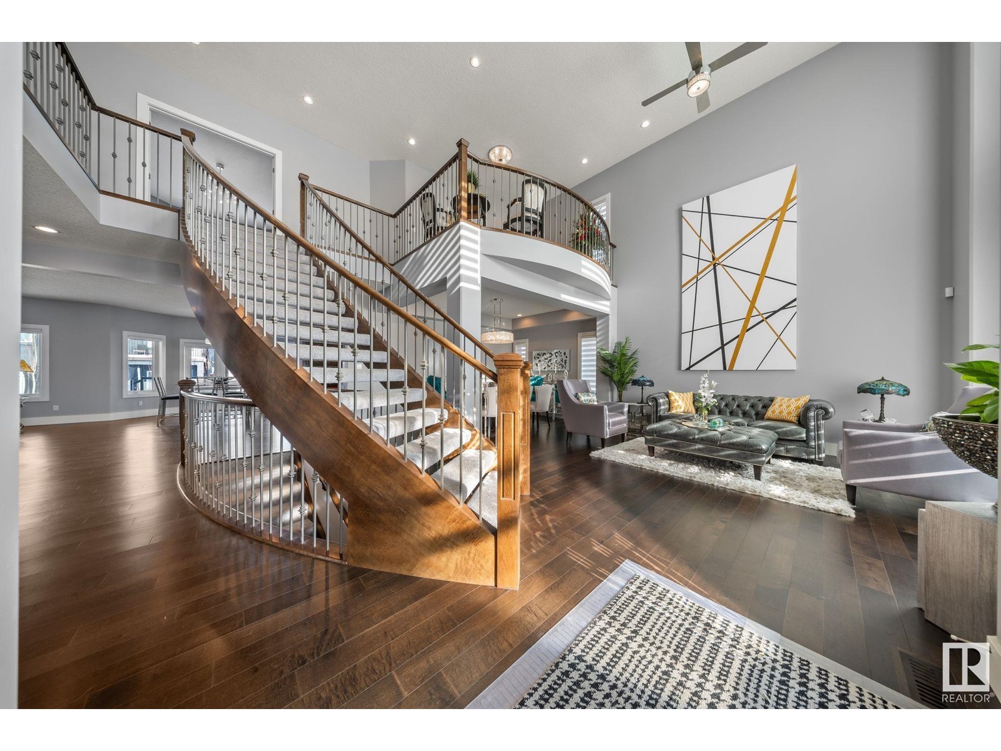
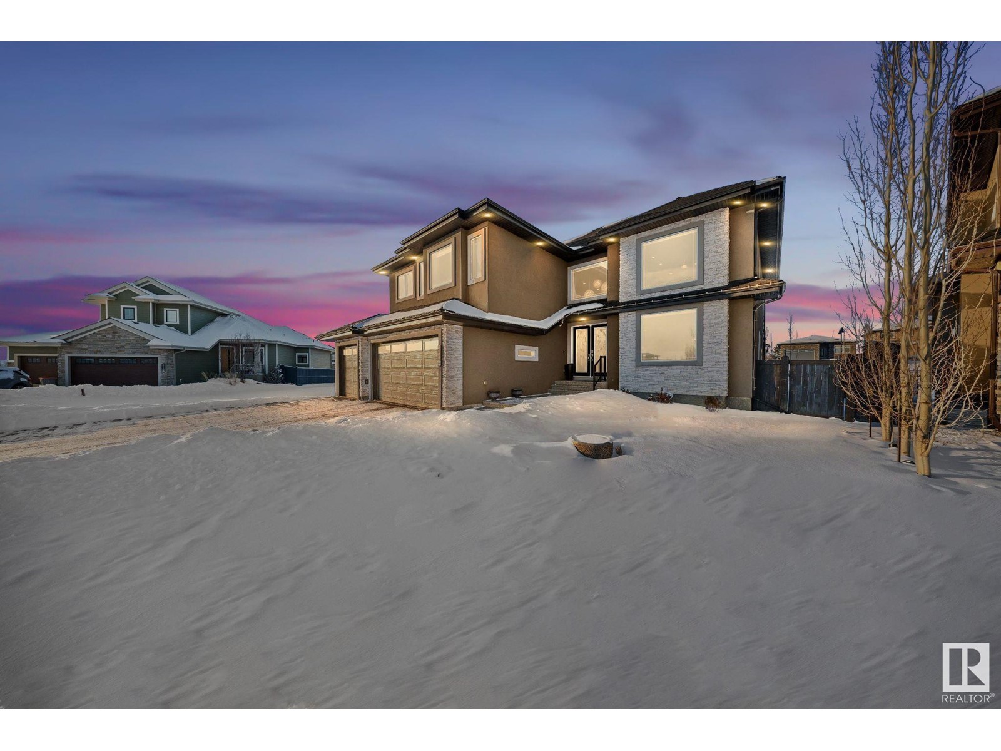
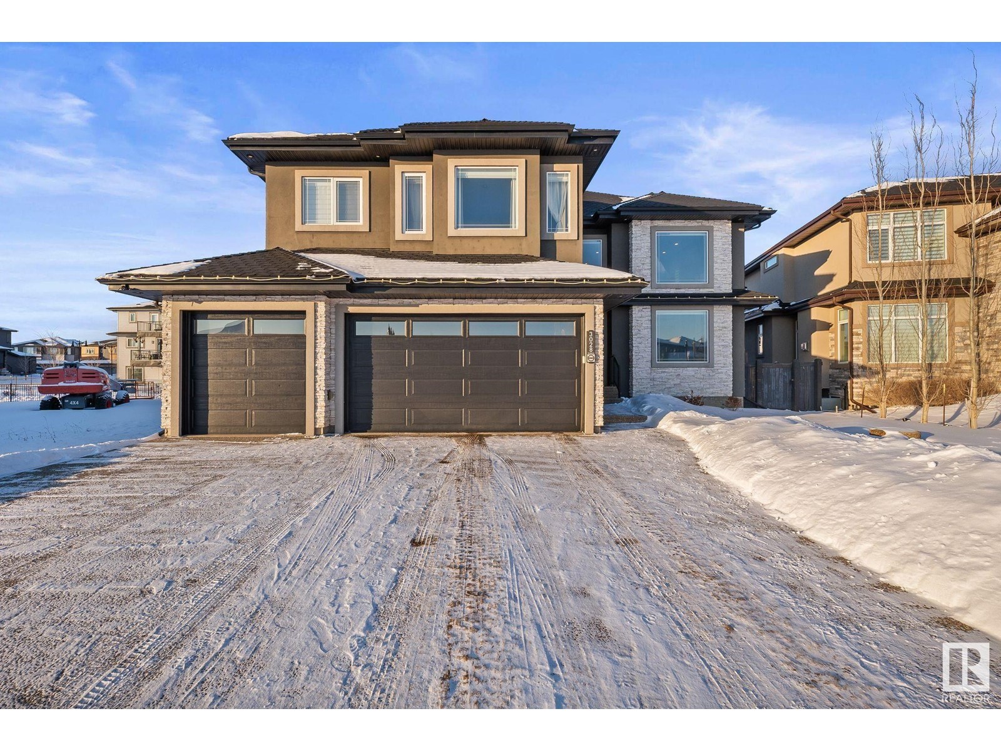
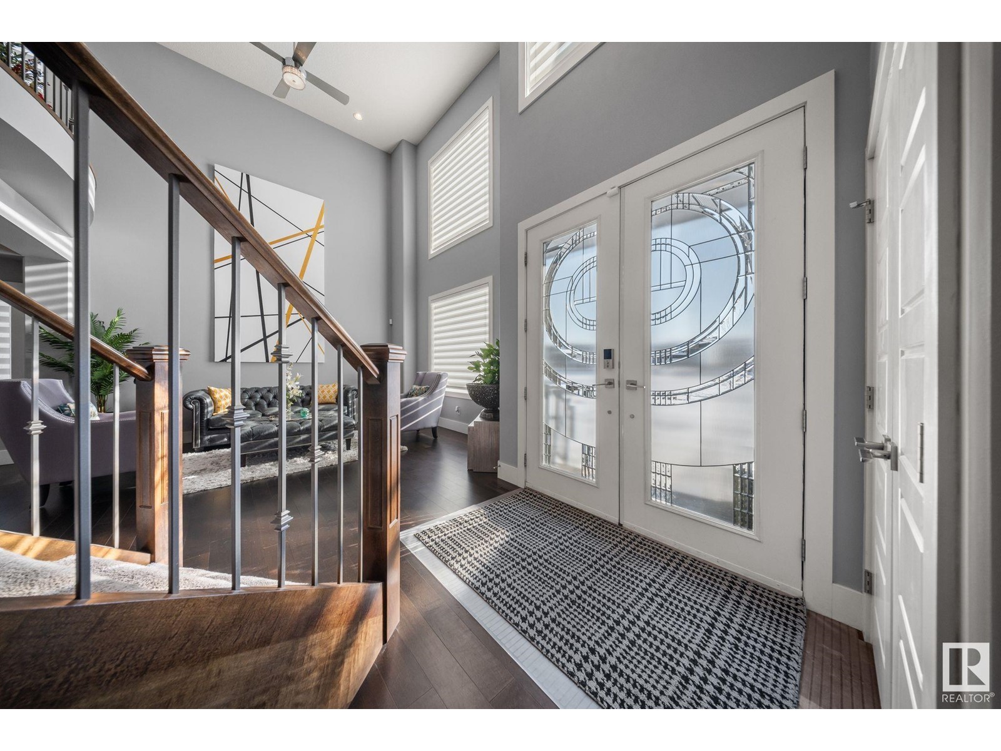
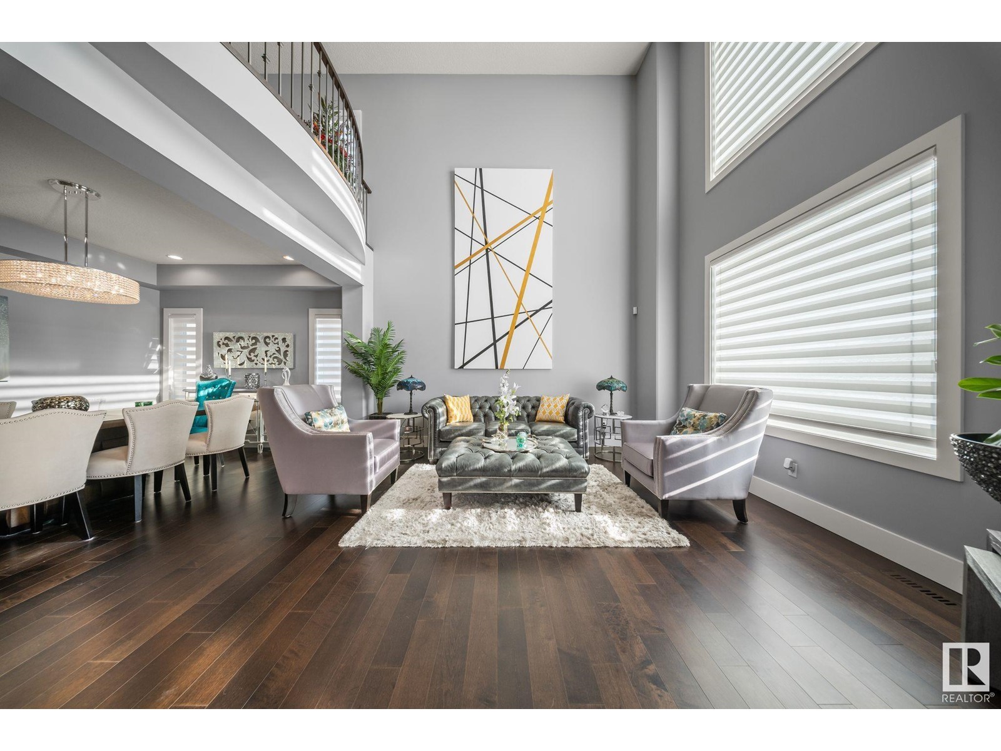
$1,199,900
3028 59 AVE
Rural Leduc County, Alberta, Alberta, T4X0X9
MLS® Number: E4421081
Property description
Welcome to this stunning 3,870 sq.ft. custom-built home w/ a triple car garage, perfectly situated in a quiet cul-de-sac backing onto the walking path. Designed for modern living, this home offers 5 bedrooms, 4 full bathrooms, & a thoughtfully designed open-concept layout. *MAIN FLOOR BEDROOM w/ full bath + 2 PRIMARY SUITES w/ 5 PC ENSUITES – Perfect for multi-generational living! Discover soaring open-to-below ceilings, elegant hardwood floors, & a gas fireplace, creating a warm & welcoming space. The chef-inspired kitchen is a showstopper, featuring upgraded appliances, a gas stove, & an expansive island—perfect for entertaining! Upstairs, a bonus room open to below offers the perfect retreat. You'll find two luxurious primary suites, each w/ a walk-in closet & spa-like 5 pc ensuite, plus a private balcony overlooking the backyard & walking path. Two more secondary bedrooms & laundry complete the upper level. Step into the yard onto the 2-tier deck w/ natural gas hookup—ideal for family gatherings!
Building information
Type
*****
Appliances
*****
Basement Development
*****
Basement Type
*****
Constructed Date
*****
Construction Style Attachment
*****
Cooling Type
*****
Fireplace Fuel
*****
Fireplace Present
*****
Fireplace Type
*****
Heating Type
*****
Size Interior
*****
Stories Total
*****
Land information
Amenities
*****
Fence Type
*****
Size Irregular
*****
Size Total
*****
Rooms
Main level
Mud room
*****
Breakfast
*****
Bedroom 5
*****
Above
Laundry room
*****
Bonus Room
*****
Bedroom 4
*****
Bedroom 3
*****
Bedroom 2
*****
Primary Bedroom
*****
Family room
*****
Kitchen
*****
Dining room
*****
Living room
*****
Courtesy of RE/MAX Elite
Book a Showing for this property
Please note that filling out this form you'll be registered and your phone number without the +1 part will be used as a password.



